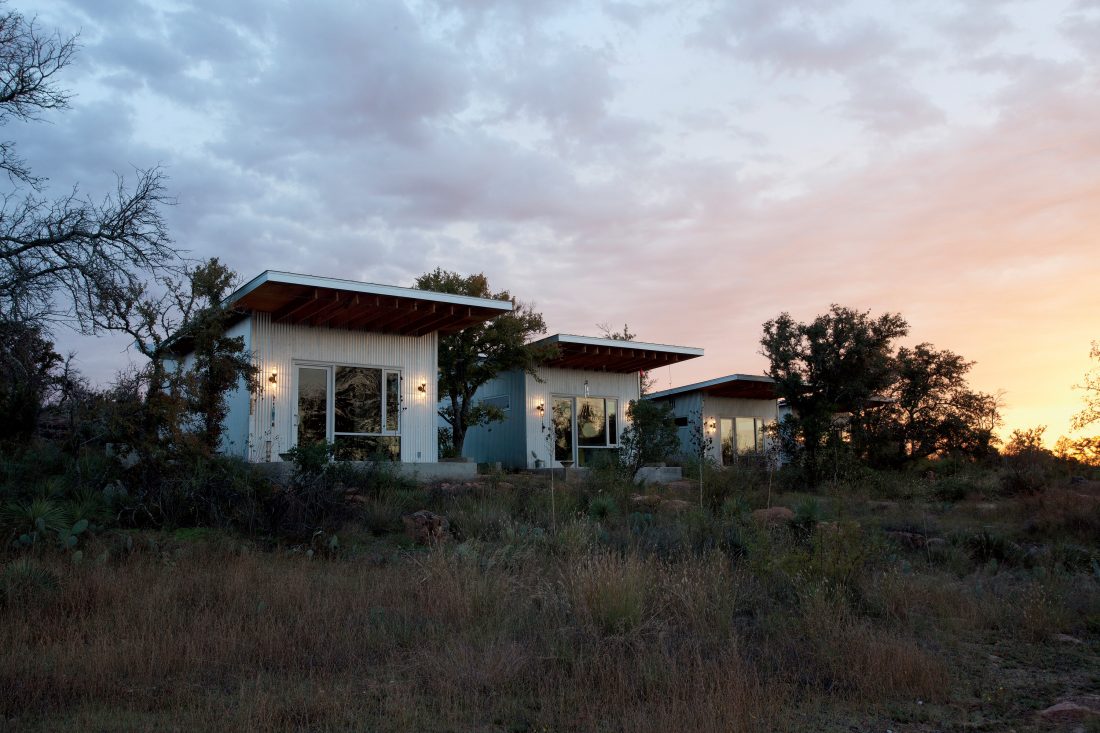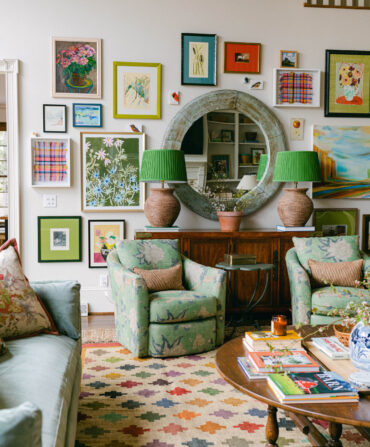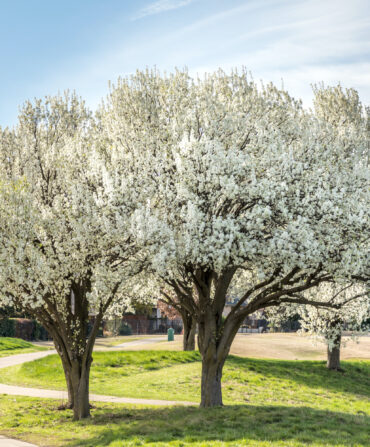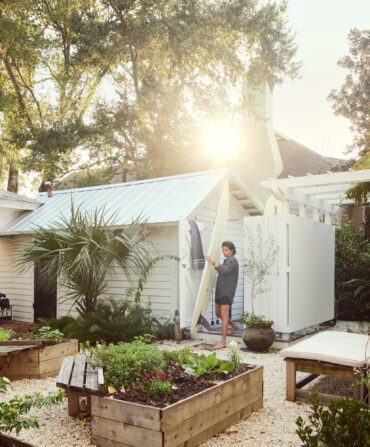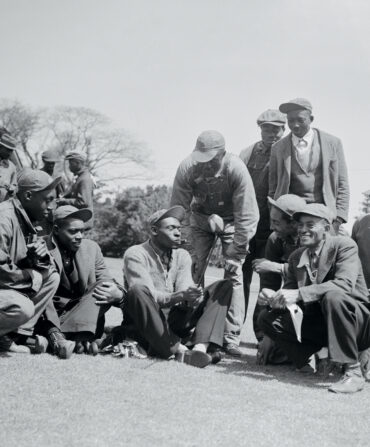“I imagine a big herd of buffalo might have come through here,” says Fred Zipp, standing on a rocky ridge above the Llano River about an hour and a half’s drive northwest of Austin, Texas. Zipp; his wife, Jodi; and three other couples had been hunting for a quiet escape from the ever-growing buzz of Austin, a place to ride their bikes, reconnect with nature, and recharge. Still, when they found this oak-studded, ten-acre ribbon of land in the Hill Country west of the town of Llano, they knew it would require some work.
“When we first looked at it, it was not really that inviting,” Zipp says. Head-high stands of invasive Johnson grass and ornamental privet threatened to choke out mature oaks and native plants such as black persimmon. Hoping improvements might lead to a quick sale, the previous owners had bulldozed a road to the river but left giant debris piles high on its banks. Even so, the Zipps and their friends could see its potential as plainly as the Precambrian pink granite that braids this idyllic if rough-hewn landscape. Soon the project had a name: the Llano Exit Strategy.
A former editor of the Austin American-Statesman, Zipp made his own exit from the newsroom in 2011. But during his thirty-two-year career, he regularly had a front-row seat to development debates and, more recently, the Lone Star water wars, amplified by Texas’s ongoing drought. So from the get-go, the group wanted to create a retreat that was sensitive to the area’s limited water resources. “This is a magical place, but it’s arid,” Zipp says. “We’re doing what we can to reserve as much water as possible for the native trees and grasses. Fortunately, they’re beautiful.” Keeping the footprint minimal and costs low while still building a stylish, comfortable compound was also a priority.
The Zipps didn’t have to look far to find an architect whose vision jibed with their own. A San Antonio
native, Austin-based Matt Garcia, who is thirty-two, had previously worked on their home in the city and drew inspiration for their Llano retreat from both his own Texas childhood and the contemporary work of Ted Flato, Texas’s master of modular building. He came up with a plan for four similar 350-square-foot sleeping cabins to accommodate each couple, their exteriors outlined in corrugated steel. Each cabin employs a cantilevered “butterfly” roof to capture rainwater, which is then channeled into 100-gallon
collection cisterns arranged to help irrigate the property. To boost energy efficiency, the cabins are insulated with a heavy-duty spray foam, which helps keep them cool in the blistering Texas summer and frost free in winter.
Meanwhile, just as the utilitarian wrinkled metal exteriors carry a visual reminder of barnyards across Texas, the cabins’ guts also reveal a less-is-more motif. The interior walls and shelving are naked, handsomely grained plywood, lightly sanded and barely finished. Garcia eschewed windowsills, crown molding, and baseboards—a choice that is simultaneously ultramodern and genuinely rural. “We just wanted something warm feeling that would offset the coolness of the metal on the outside,” Garcia says of the look, which splits the difference between industrial chic and down-to-earth. The floors are simply poured concrete, left a natural-looking gray. “It’s a high-design finish that doesn’t cost a lot of money,” he adds.
But beyond the sleeping quarters, the group still needed a central area to gather for meals and to host friends and family. So Garcia designed a 1,500-square-foot common building with cooking and entertaining in mind. The kitchen is one of the few areas where the Zipps and their friends went big—with a commercial-style range and an oversize refrigerator (Jodi makes a mean pork and hominy posole). An island of black granite separates it from the dining area and living room. But the materials and aesthetic of the commons are virtually the same as in the smaller cabins, with lots of windows and plenty of exposed plywood. In another nod to hospitality, there’s a small guest bedroom outfitted with bunk beds, and a large pine porch with an octagonal wooden picnic table—a fine spot for sundown margaritas. All the buildings are situated to take advantage of the views of the Llano without obstructing one another.

Photo: Misty Keasler
The high-tech, low-profile common kitchen.
The Zipps and their friends aren’t quite ready for a full-blown retirement siesta yet. The vegetable garden still needs planting, and in some spots, invasives have proved particularly stubborn. But so far, Jodi says, they’ve been overjoyed at the way the Llano Exit Strategy has worked out. “It’s like a Disney movie out here,” she says. “We have hare, bobcat, deer, and all kinds of birds. As we spend more and more time here, we find more and more.”


