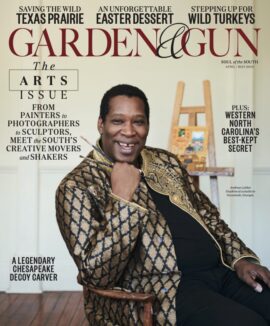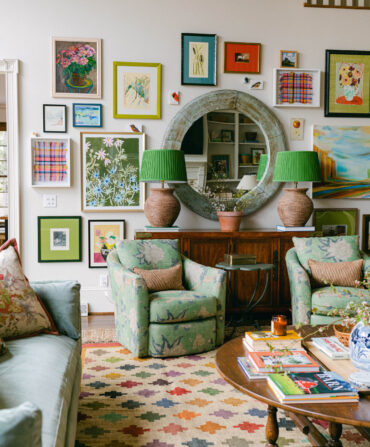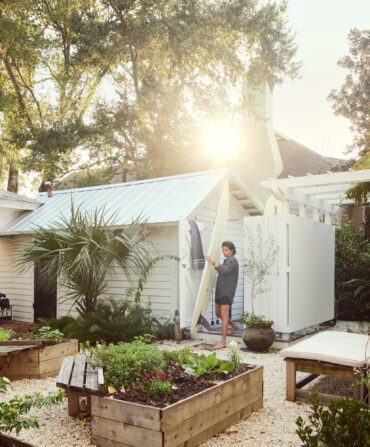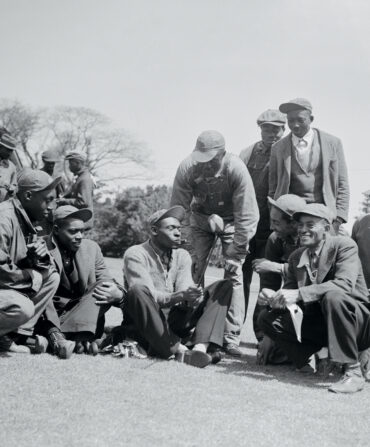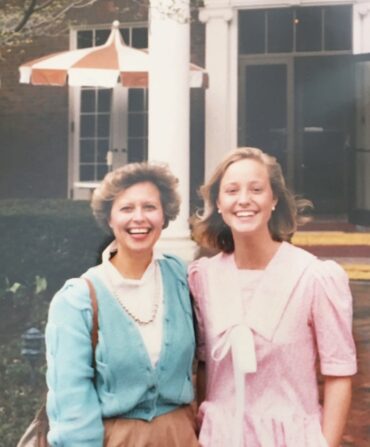In the far corner of Northwestern Atlanta, along along the banks of the Chattahoochee, there was once a small but thriving mill town. Built beside the Whittier textile mill starting in the final years of the nineteenth century, it contained churches, schools, a streetcar stop, and a settlement house where workers and their families, newly relocated from Appalachia, received medical care.
Today, nearly all that remains of the mill is its foursquare brick tower rising from what is now a city park. Yet that adjacent neighborhood of historic bungalows, Whittier Mill Village, remains wholly intact, if a bit hard to find. The transportation industry that created modern Atlanta has effectively turned this old town into a secluded enclave set on the far side of the rail tracks and highway that ribbon from the city’s core. Unless you visit a resident, you might not even know it is there.
Barbara Westbrook first discovered Whittier Mill Village twenty years ago, when she paid a call on a colleague in the interior design business. She returned many times, sometimes simply to drive around for an appreciative survey of its modest but skillfully restored homes. “I just always loved the charm of this neighborhood,” she says. “It had a real identity.” She noticed that a number of friends in the design industry—people, like her, who created interiors for the palatial homes of nearby Buckhead—settled there, drawn by the prospect of cottage living in a hidden corner of Atlanta.
Eventually she joined their ranks and rented a converted loft that had once housed the town’s country store and post office. It suited her needs for a time, but she always kept her eye on a bungalow set on the edge of the park. “I’d walk by and it always looked so happy,” she recalls. When the young family living in the home outgrew it, she was ready to make an offer and move in. But she had plenty of restoration work to do first.
“In small houses you have to take advantage of every space,” Westbrook says. Like its neighbors, this turn-of-the-century house originally consisted of four fifteen-foot-square primary rooms arranged in a grid. Previous tenants had expanded the tight quarters by adding a kitchen in the rear of the house and a finished second floor. They had also removed a downstairs wall, leaving only a columnar fireplace and chimney in the center of an open living and dining space. “It felt too much like a loft,” Westbrook says. Enough of that—she longed for actual rooms.
As she restored the wall, she uncovered the original broad planks of the heart pine floors, which had been hidden beneath a yellow pine top layer. “The heart pine is such a hearty material, and it has these wonderful wormholes. I love these floors,” she says, tracing the grain with her foot.
 At the same time, she began work on the central bathroom, which had three doors opening to the bedroom, study, and dining room. “It was without any charm,” she says diplomatically. This room needed to be modernized but also to speak to the history of the home. So she reconfigured the space. For the pedestal sink she found a 1930s bridge faucet in unlacquered brass, which lent a look of steampunk whimsy. Likewise, she fitted her upstairs bathroom with a 1930s white porcelain kidney-shaped double sink that she found online and kept in a crate for six months until she was ready to design the bathroom around it. Under one side rests a white stool that her grandfather, a doctor, used in his office. Beside it stands a near-identical black stool she found at a flea market.
At the same time, she began work on the central bathroom, which had three doors opening to the bedroom, study, and dining room. “It was without any charm,” she says diplomatically. This room needed to be modernized but also to speak to the history of the home. So she reconfigured the space. For the pedestal sink she found a 1930s bridge faucet in unlacquered brass, which lent a look of steampunk whimsy. Likewise, she fitted her upstairs bathroom with a 1930s white porcelain kidney-shaped double sink that she found online and kept in a crate for six months until she was ready to design the bathroom around it. Under one side rests a white stool that her grandfather, a doctor, used in his office. Beside it stands a near-identical black stool she found at a flea market.
“I tend to collect things and bring them in when I’m ready to build a room around them,” Westbrook says, pointing out an unusual mustard-colored cabinet in her study that had spent more than a decade waiting to find a home. She purchased the piece from an antiques dealer and decided to make it the central item in her study. In a similar way, she recently placed a marble-topped butcher’s table with a scrolled wrought-iron base (it brings to mind Cinderella’s carriage) in the center of her kitchen. It will guide her sensibility when she replaces the stainless-steel countertops and restaurant-supply sink she inherited from the previous owners.

For the upstairs, which doubles as a guest bedroom and a home office, Westbrook chose slipcovered twin beds. At their feet she placed mismatched antique quilts, each one contributing a distinctive palette of colors. The adjacent bathroom, set under the steeply pitched roof, holds an ingenious wall of built-in closets, drawers, and cubbyholes for fitted baskets that help keep clutter hidden.
“I spend a lot of time figuring out every bit of space,” Westbrook says, settling on a living room sofa and opening a sketchbook to explain the world of detail that goes into one of her designs. It shows a drawing of a custom-millworked storage and display project, and you can see the pencil erasure marks where she has made the smallest modifications. Intimate luxury is meted out by the inch, a concept Barbara Westbrook knows well.

