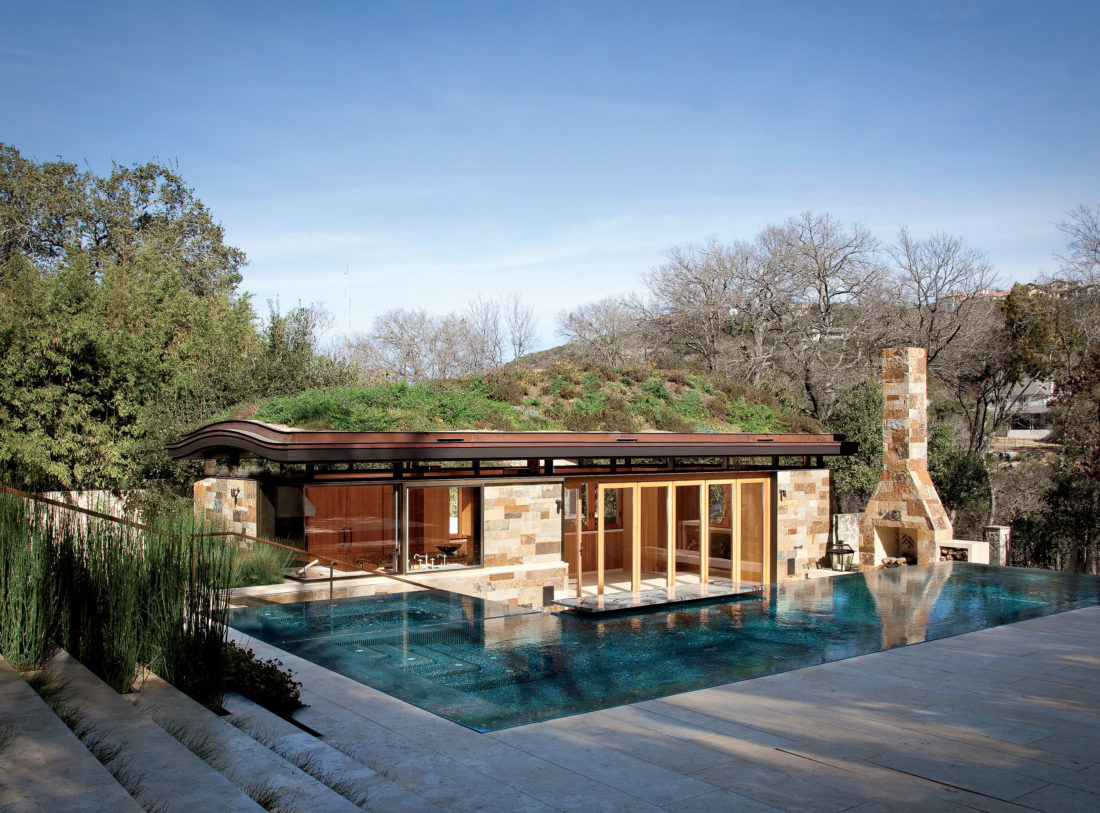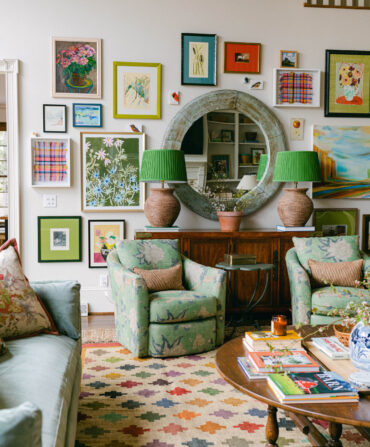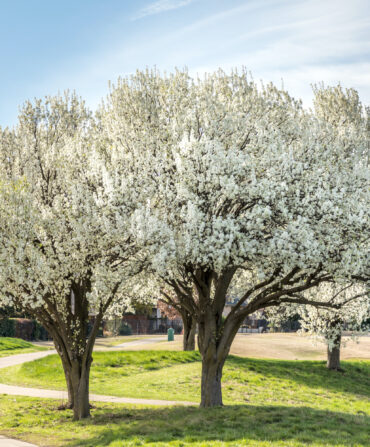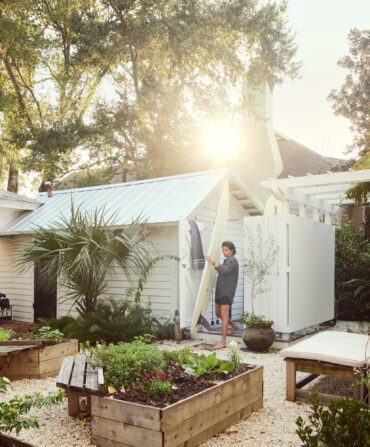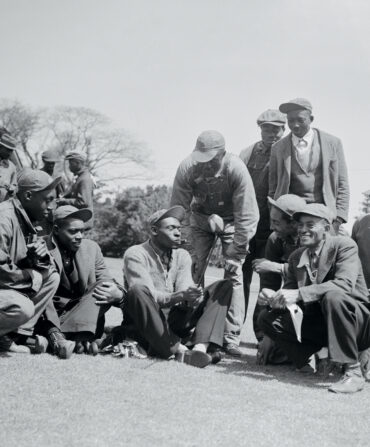As the daughter of prominent ranch outfitter James Cavender, whose Cavender’s Boot City stores sell Western wear to real-life cowboys from Abilene to Kansas City, Traci Cavender learned early that practical design doesn’t have to mean sacrificing personal style. That childhood lesson came in handy when the avid gardener and traveler, who with her brothers still helps run the family business, decided to put down roots in the steep canyons of West Lake Hills, an Austin suburb.
Cavender envisioned a Hill Country oasis, with an infinity pool and “lots of green.” And therein lay the challenge. In the parched Texas landscape, local building codes designed to control runoff and protect the aquifer require residents to keep a certain amount of ground space free from impervious cover, impenetrable materials that prevent natural absorption of water. But with construction on the four-thousand-square-foot main house nearing completion, Cavender quickly discovered she had run out of space to build the pool and adjoining pool house without running afoul of the ordinances. So she turned to architect Murray Legge and the sought-after Texas home builders Escobedo Construction.

Photo: Ryann Ford
Ground Swell
Clover and two varieties of grassy horsetail ground the limestone steps connecting the main house to the pool and terrace.
A principal with Austin’s award-winning firm LZT Architects, Legge devised a series of innovative solutions that set the bar for sustainability, including a terraced landscape that lets rainwater percolate into the soil, and a design for the Texas limestone pool deck that allowed the team to join slabs without mortar so storm water could drain through to the ground below. But from both a design and a sustainability standpoint, nothing tops the pool house’s “living roof,” which echoes the rolling countryside of central Texas.
Leaving nothing to chance, Legge consulted with Nathan Griswold of the Chicago-based specialty firm American Hydrotech, which has overseen the construction of living roofs for the California Academy of Sciences and elsewhere. The rooftop garden sits above high, bright windows that from certain angles make it appear as though it’s a floating carpet of coneflowers, black-foot daisies, and native grasses. From the main house, the pool house virtually disappears, showing only a rich rug of vegetation unbroken by venting or pipes. With more than ten inches of soil, the roof garden mimics the natural way the earth absorbs rainwater; drain holes cut into the metallic frame that anchors the garden act like boat scuppers, allowing excess water to flow out.
Photo: Ryann Ford
Stonecrop lend color and thrive in Austin’s climate.
1 of 5
Photo: Ryann Ford
White verbena ‘Alba.’
2 of 5
Photo: Ryann Ford
Four-nerve daisy.
3 of 5
Photo: Ryann Ford
Red ice plant.
4 of 5
Photo: Ryann Ford
Prairie verbena.
5 of 5
Legge also buried pool pumps and other mechanics beneath the pool house, shrinking the building footprint and strengthening the clean, simple lines that dominate the landscaping. “It looks remarkably simple, but really it’s technically complex,” the architect says. All told, construction on the project took four years. “A lot of clients get project fatigue at some point,” Legge continues. “But with Traci, her attention to detail exceeded mine to the very end.”

Photo: Ryann Ford
The pool house’s curving cedar strips give the illusion of a canoe being carried overhead.
Surveying her garden landscape, one that is both rustic and modern and that works to protect the environment as Texas continues to suffer through the impact of a historic drought, Cavender says she’s finally ready to spend some time enjoying the fruits of her labor. “For a while, it just looked like a big rock pile out here,” she says. “It’s so nice not to have a Bobcat or a backhoe or any machinery. I’m looking forward to having friends over, but also to some quiet time.”
Click here to view the photos from this story as a slideshow.


