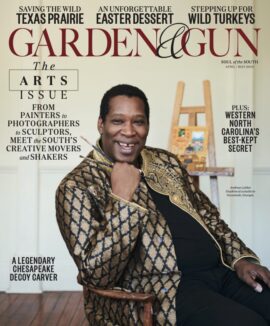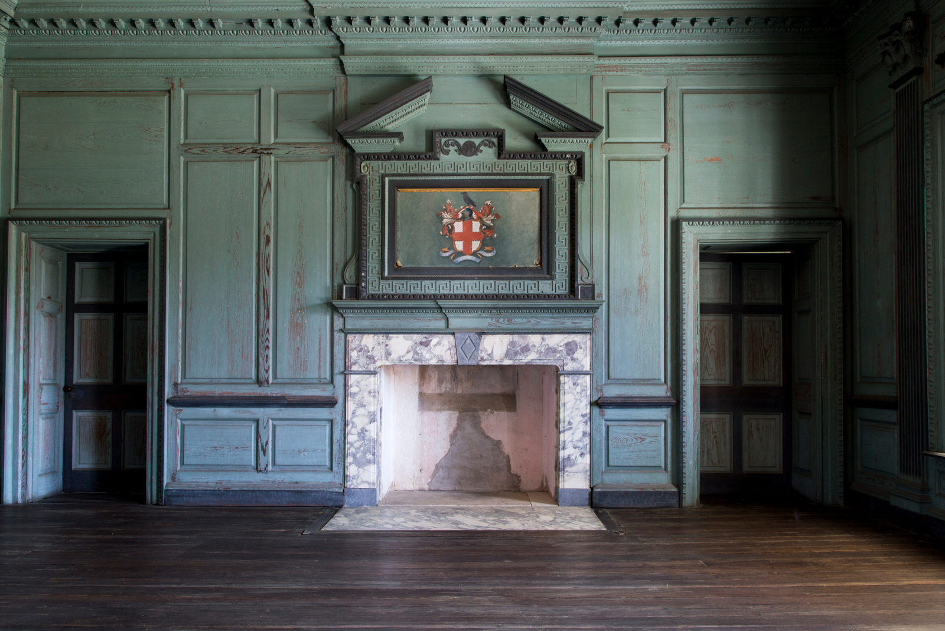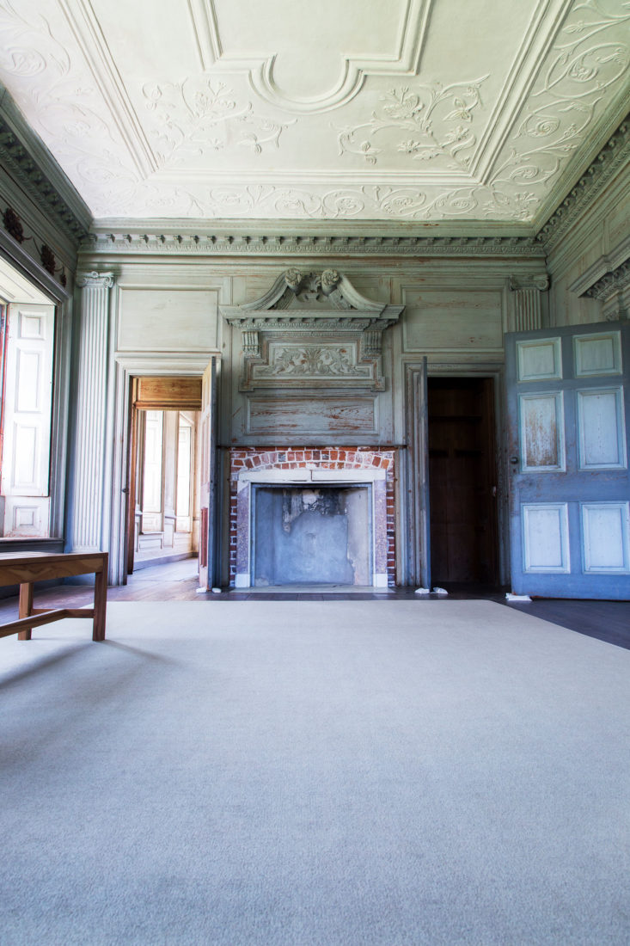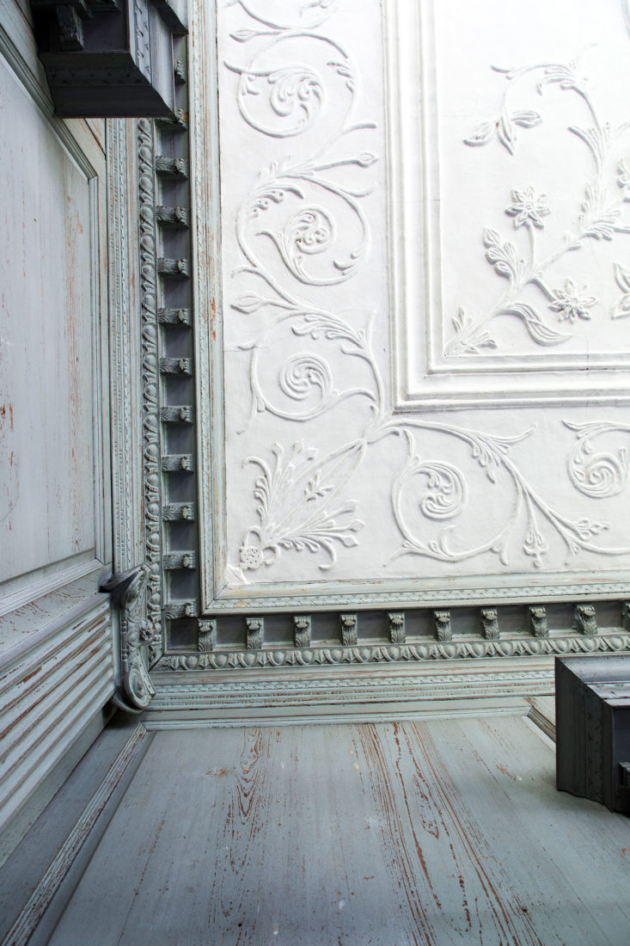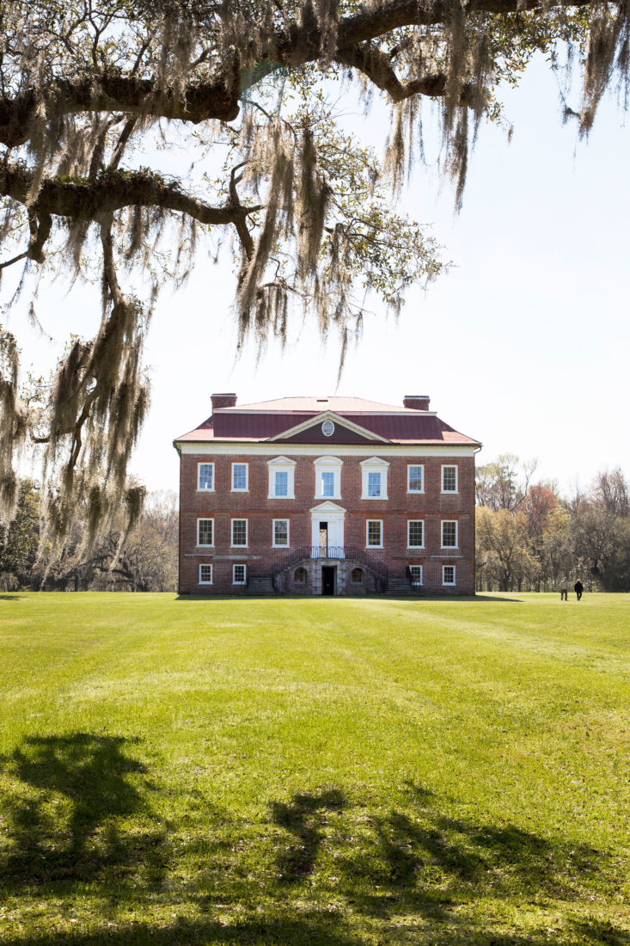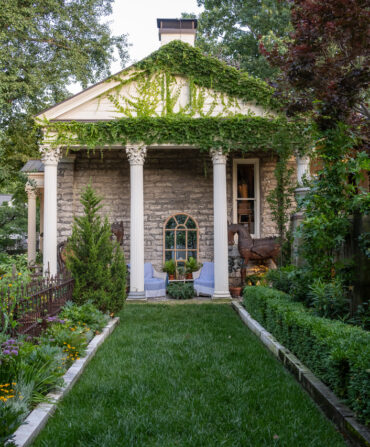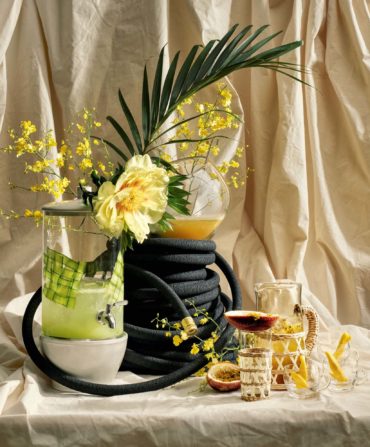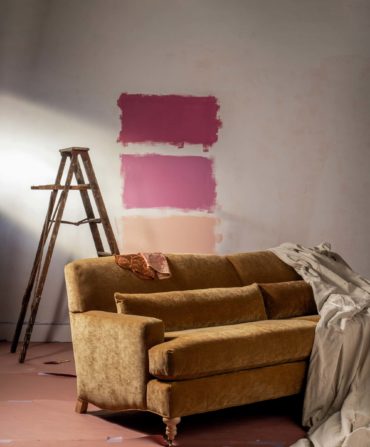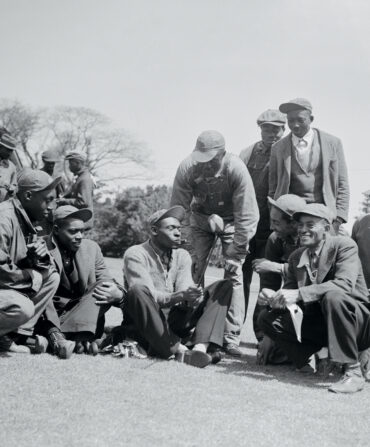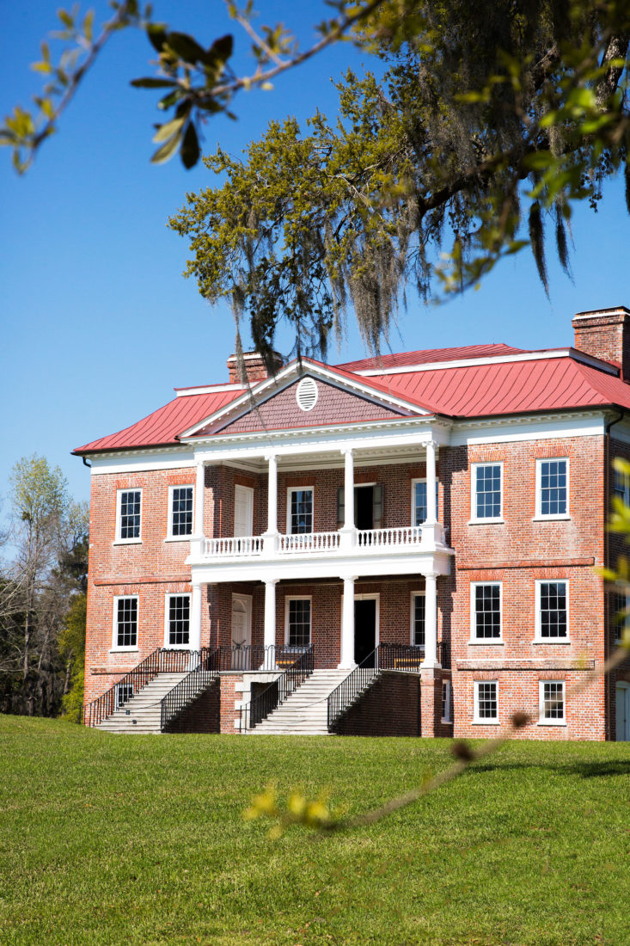
South Carolina’s Drayton Hall, is the eighteenth-century estate of the Drayton family and the oldest unrestored historic site open to the public in America.
Photo: Jacqueline Stofsick
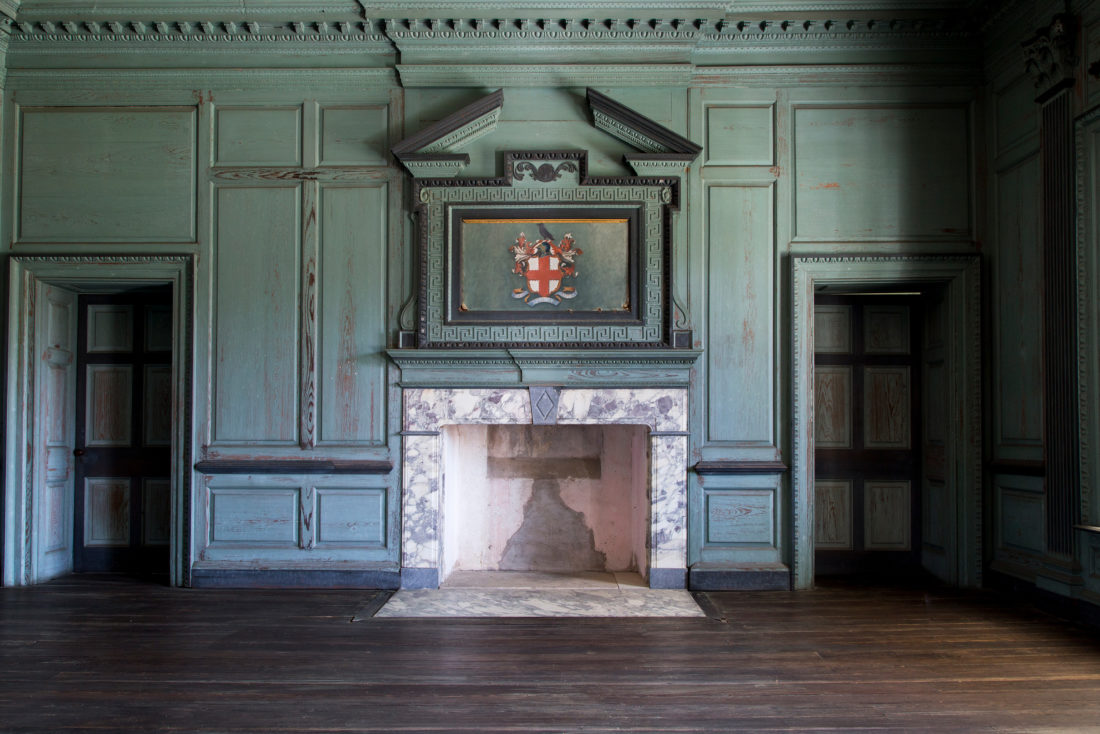
The chimneypiece in the upper great hall retains its original marble and overmantel with carved classical details.
Photo: Jacqueline Stofsick
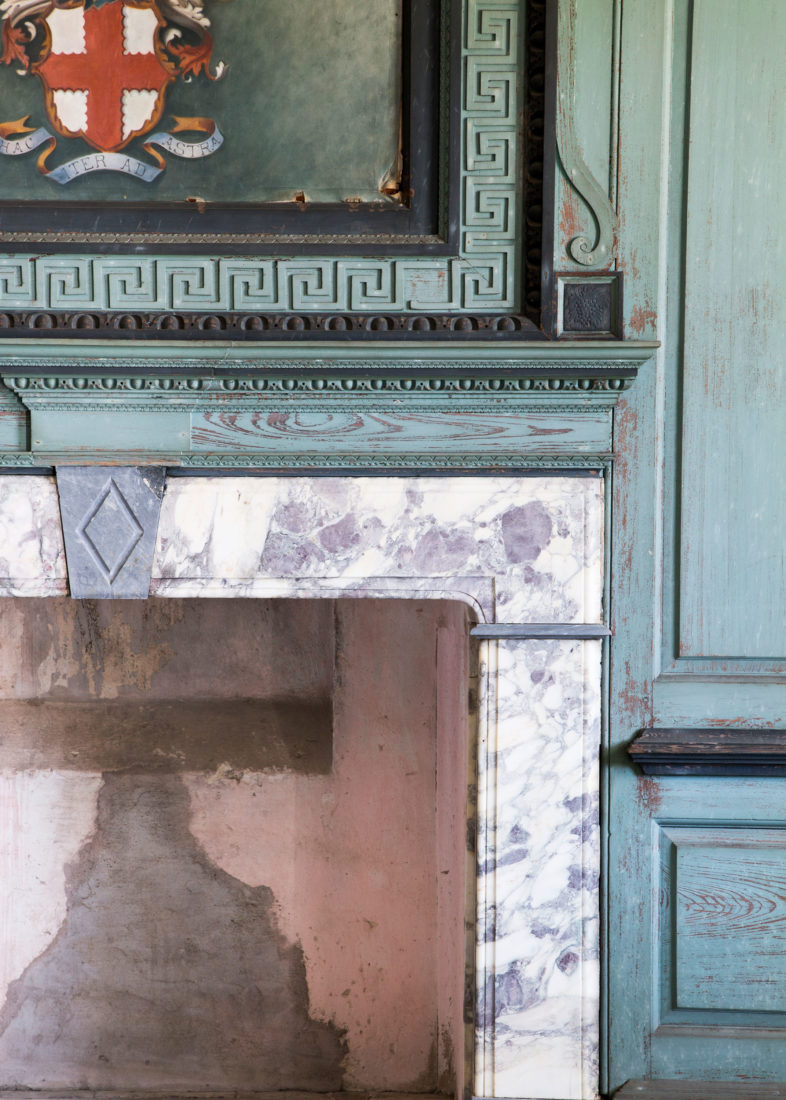
The painting in the center is a twentieth-century addition featuring a banner that bears the family motto: Hac iter ad astra—Latin for, “This, the way to the stars.”
Photo: Jacqueline Stofsick
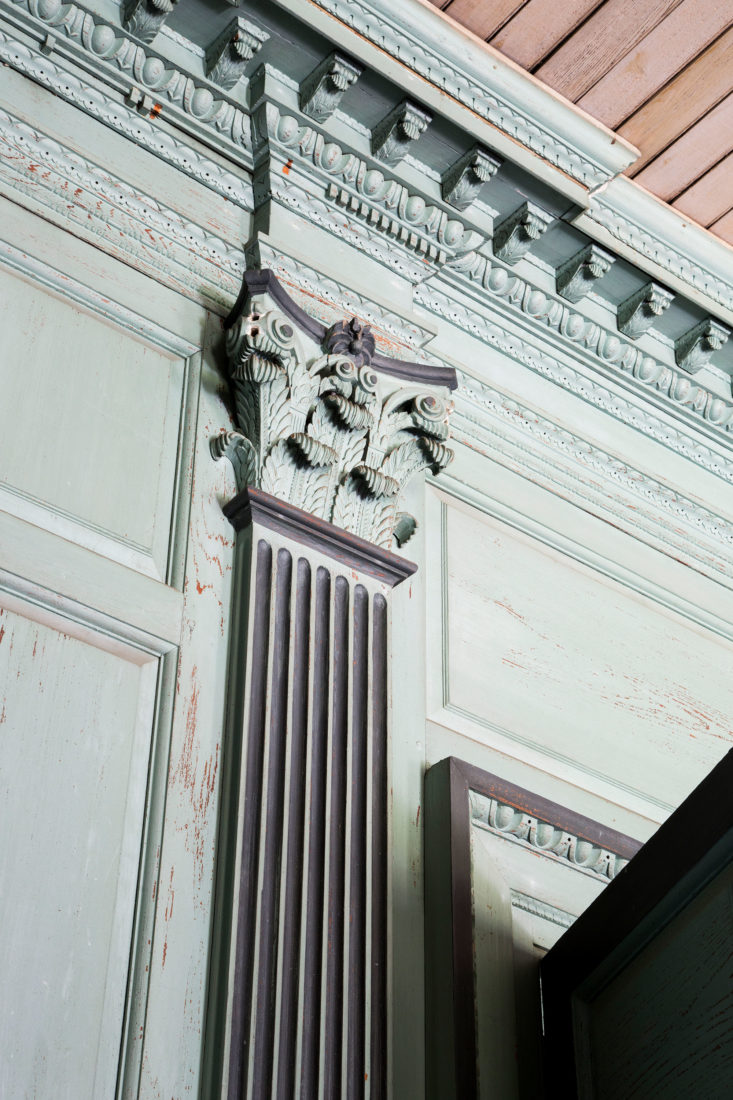
The most elaborate carving in the house in what was intended to be the most important room, the upper great hall, is juxtaposed against the plain bead-board ceiling. This modest ceiling was installed during a repair campaign in the late nineteenth century to replace what was likely an intricate hand-carved plaster ceiling in the eighteenth century.
Photo: Jacqueline Stofsick
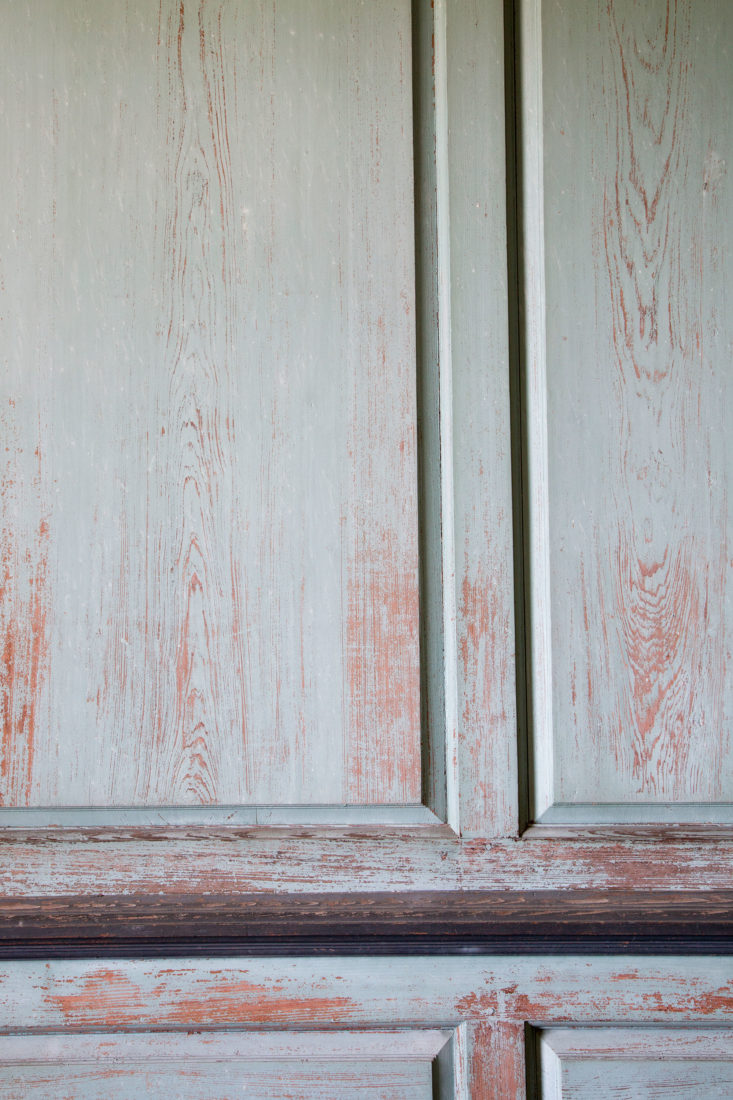
This blue-green color dates to c. 1870. The original paint color was a stone/buff color. This paint has been conserved to prevent further deterioration. The pattern in which the paint is coming off the wall indicates that the wood paneling is a coniferous wood like pine or cypress, because such trees have resinous growth rings that hold more moisture and thus shed paint.
Photo: Jacqueline Stofsick
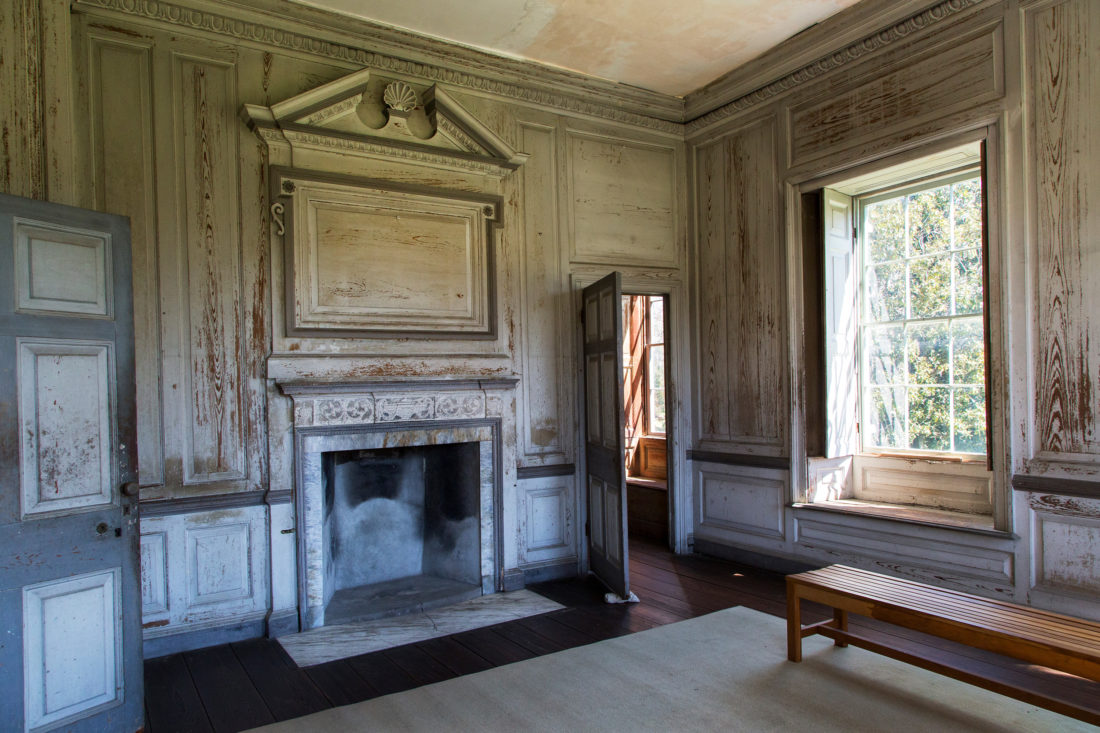
View of chimneypiece in southwest chamber. John Drayton’s original overmantel with its bold Georgian-era design contrasts sharply with the more delicate details of the compo mantel that was added in the first decade of the nineteenth century by John’s son, Charles Drayton.
Photo: Jacqueline Stofsick
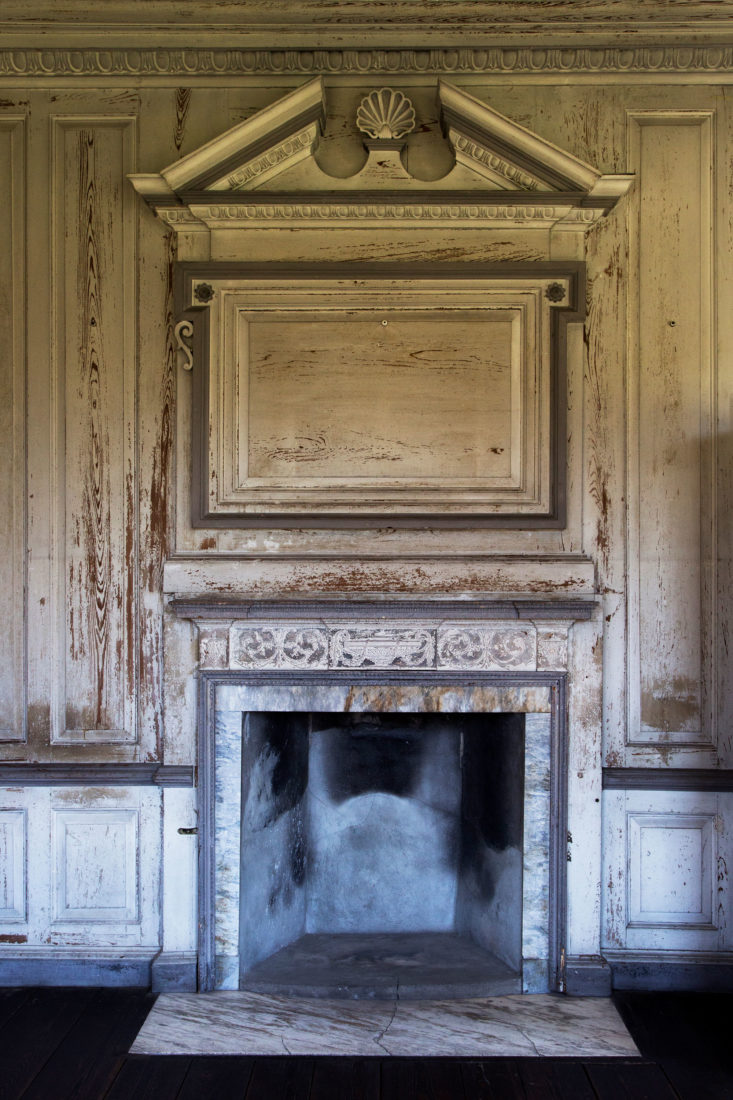
The firebox is another later addition by Charles Drayton, who replaced some of the original fireboxes to heat the room more efficiently. The original fireboxes were lined with Delft tiles.
Photo: Jacqueline Stofsick
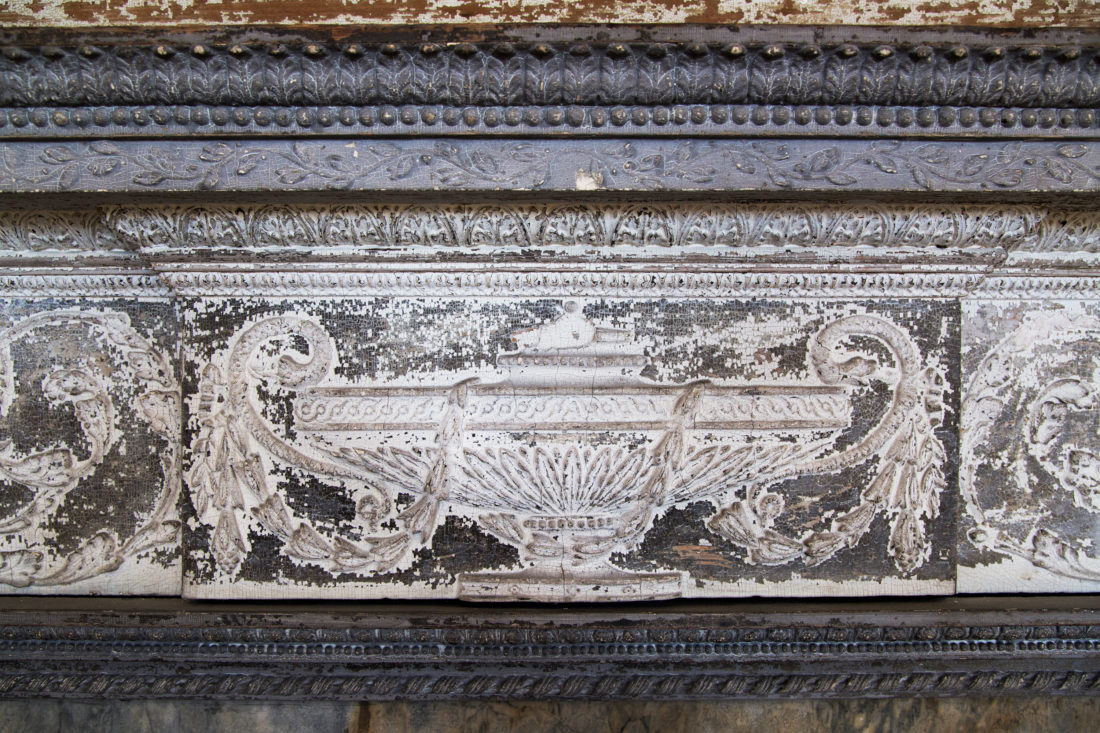
Detail of composition mantel in the southwest chamber of Drayton Hall.
Photo: Jacqueline Stofsick
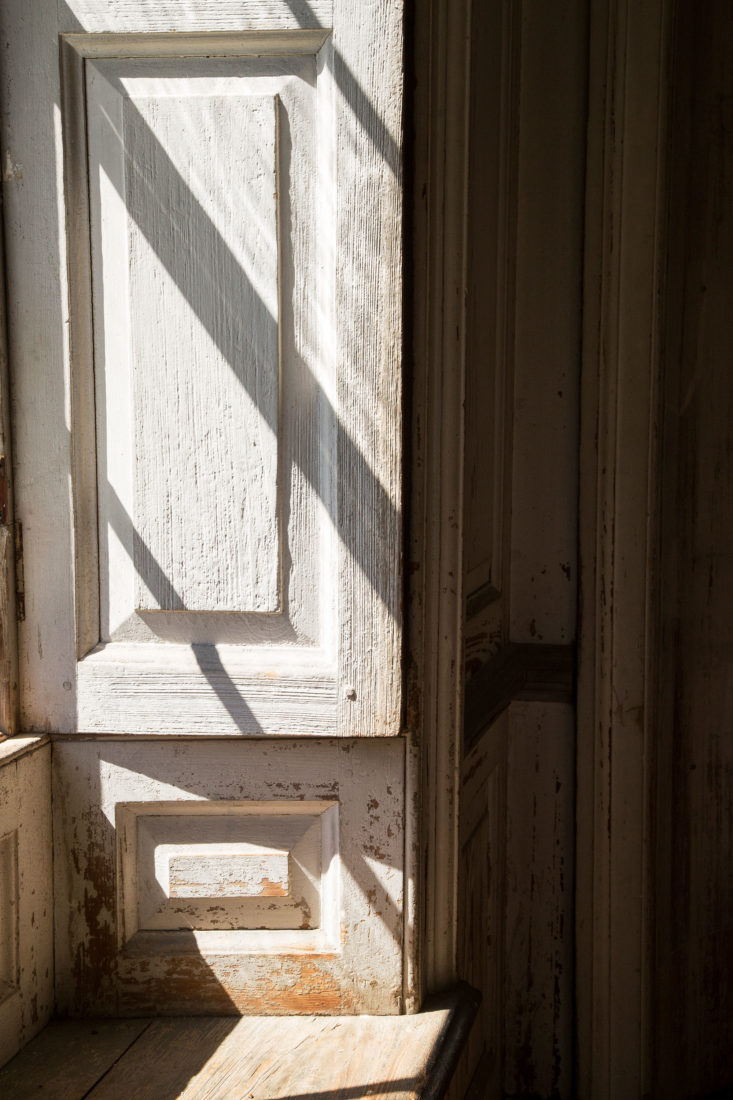
An original paneled shutter is slightly ajar. These pocket shutters can be folded out to completely cover each window.
Photo: Jacqueline Stofsick
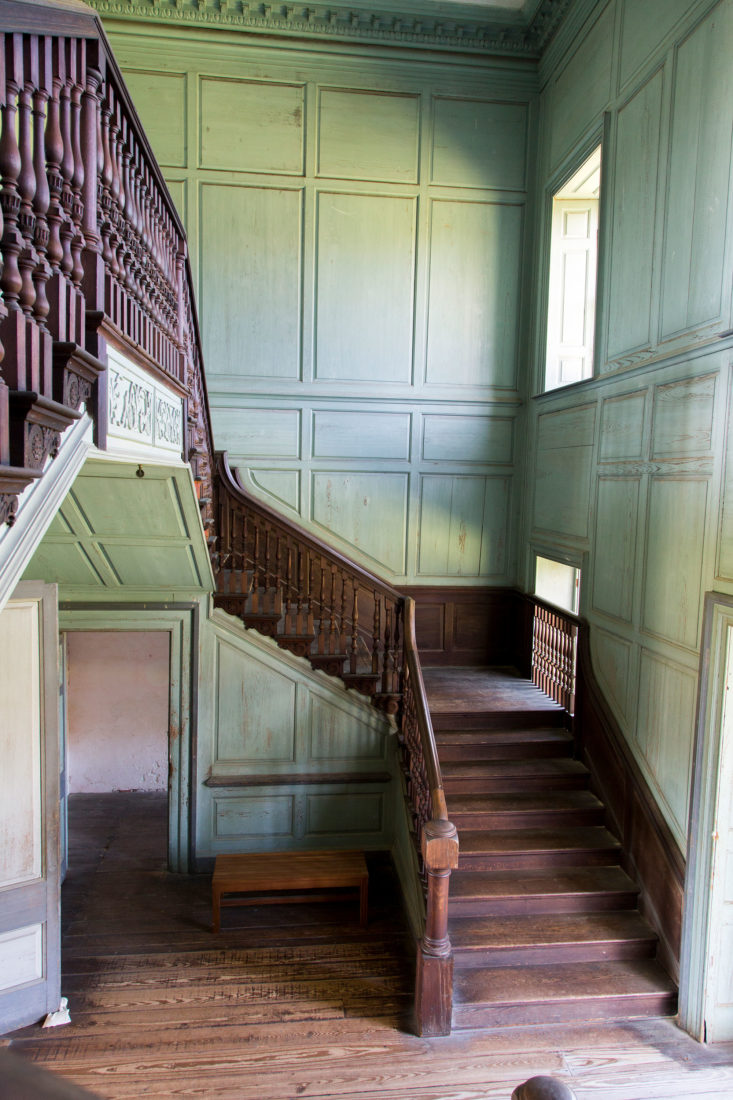
The stairhall rises twenty-seven feet in height and retains most of its original hand-carved mahogany details. In the eighteenth century, the walls were painted a buff color, and all of the mahogany shown here was painted a brilliant vermillion.
Photo: Jacqueline Stofsick
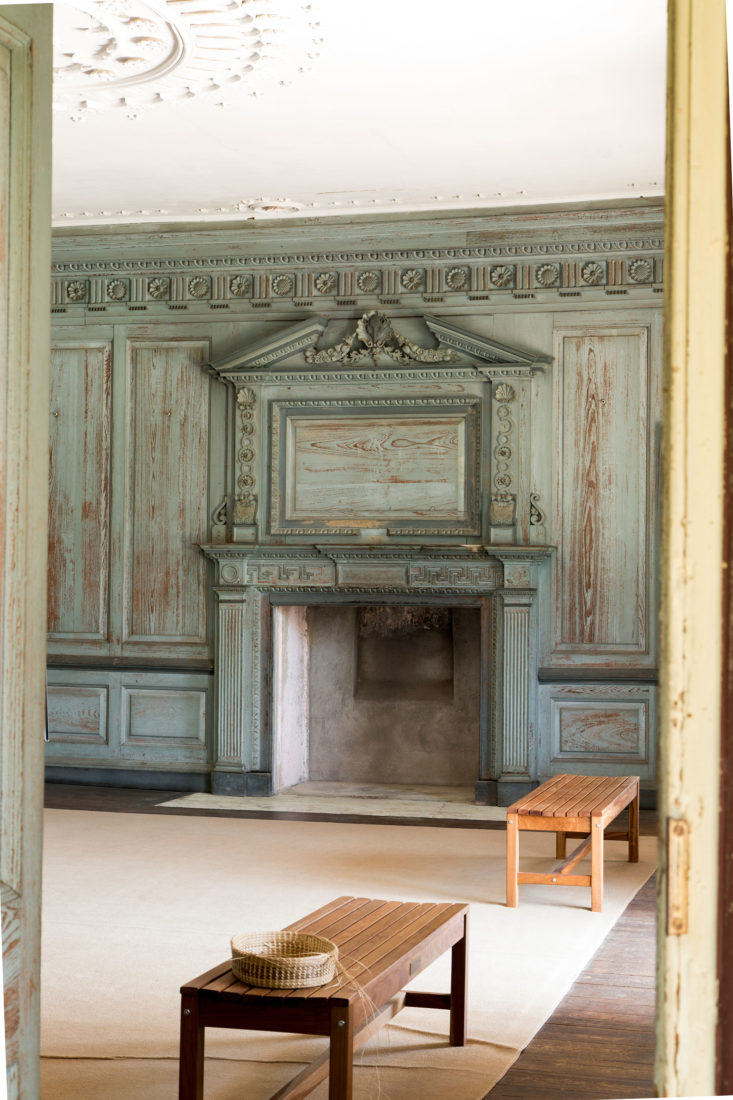
The green paint on the walls of the great hall dates to c. 1870 and has been conserved to prevent further deterioration. The original eighteenth-century paint was a buff color.
Photo: Jacqueline Stofsick
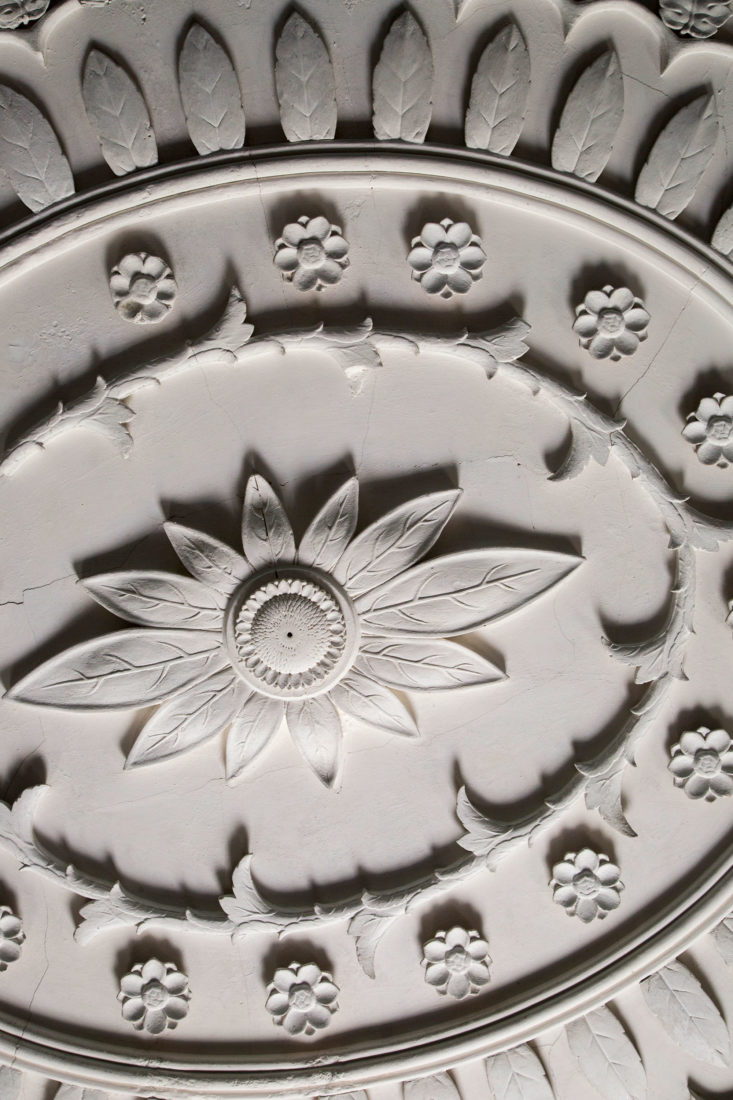
This cast plaster ceiling in is the third plaster ceiling installed in the great hall. Severe deflection in the floor joists above has been an ongoing issue, and this ceiling has undergone several repair campaigns by conservators.
Photo: Jacqueline Stofsick
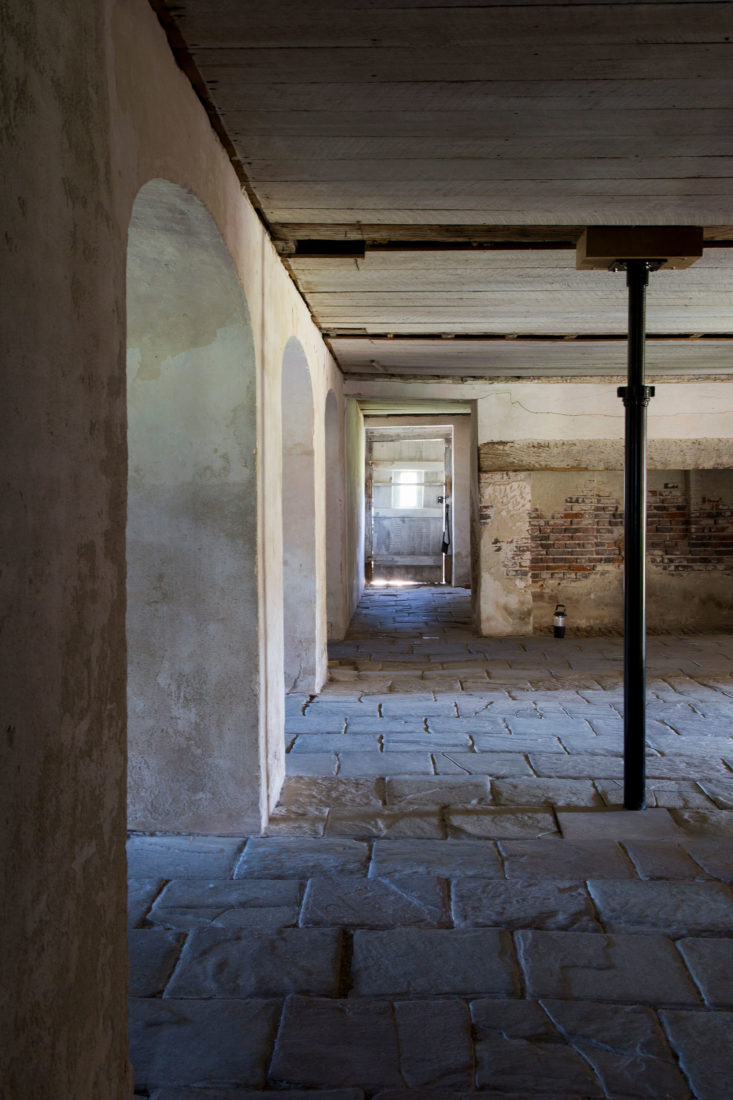
In the cellar, you can see the large fireplace where enslaved people cooked meals for the Draytons. The metal pipe column in the foreground supports an original summer beam, an important structural element that supports the great hall above.
Photo: Jacqueline Stofsick
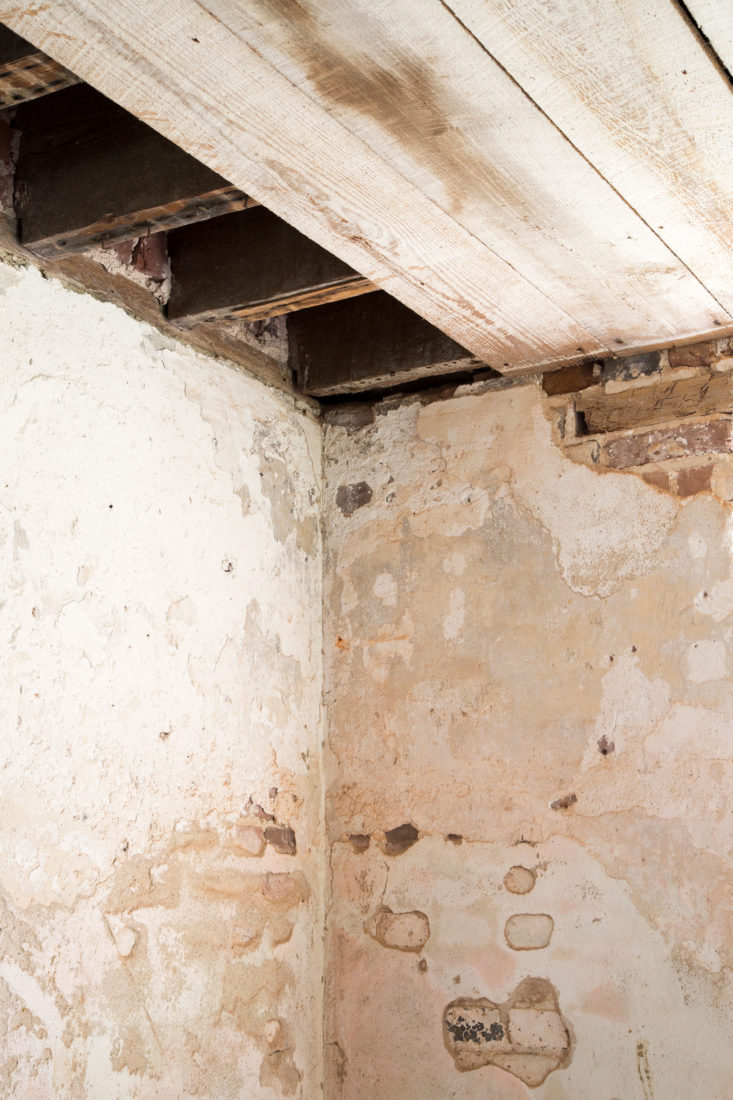
Exposed joists can be seen overhead in the cellar. Paint analysis on the walls in two cellar rooms found several layers of whitewash with smoke and animal fat between the layers. This is an indication that meals were being prepared in these rooms, possibly by enslaved people. This is an important discovery as the location of slave dwellings at Drayton Hall remains unknown.
Photo: Jacqueline Stofsick
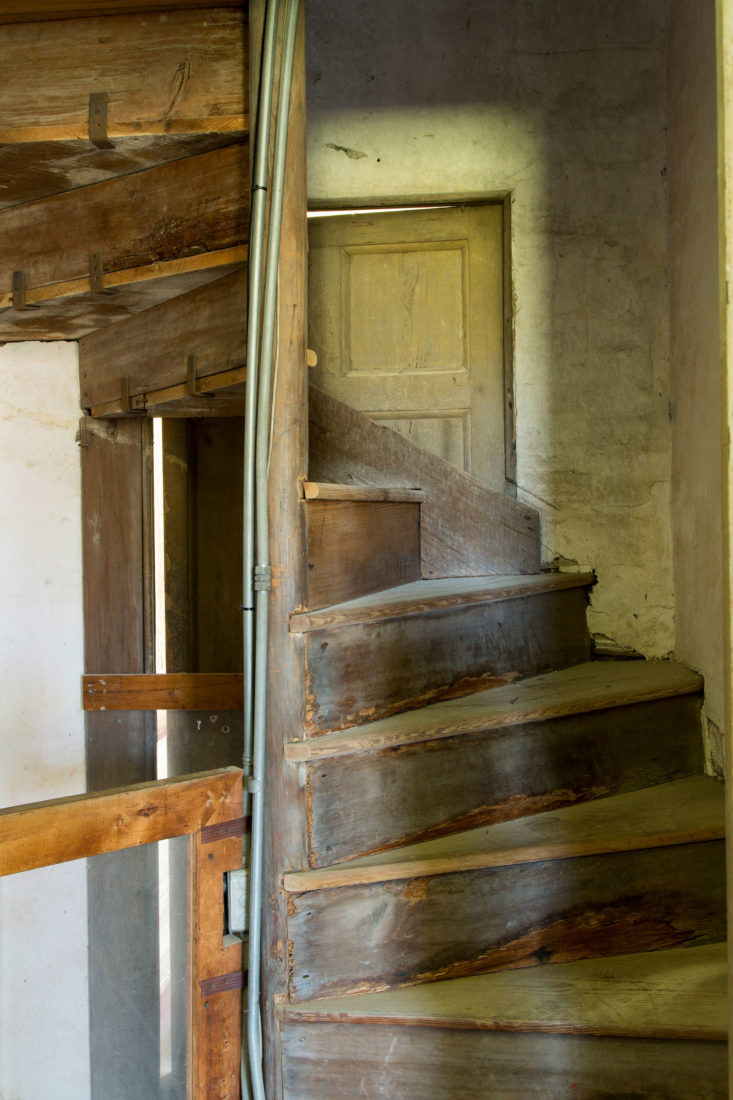
This spiral staircase is hidden behind closed doors and provided access to rooms from the cellar to the attic. It is likely that this stair was primarily used by enslaved people to transport meals from the cellar kitchen to the dining room, laundry, to and from bedchambers, and other household duties.
Photo: Jacqueline Stofsick
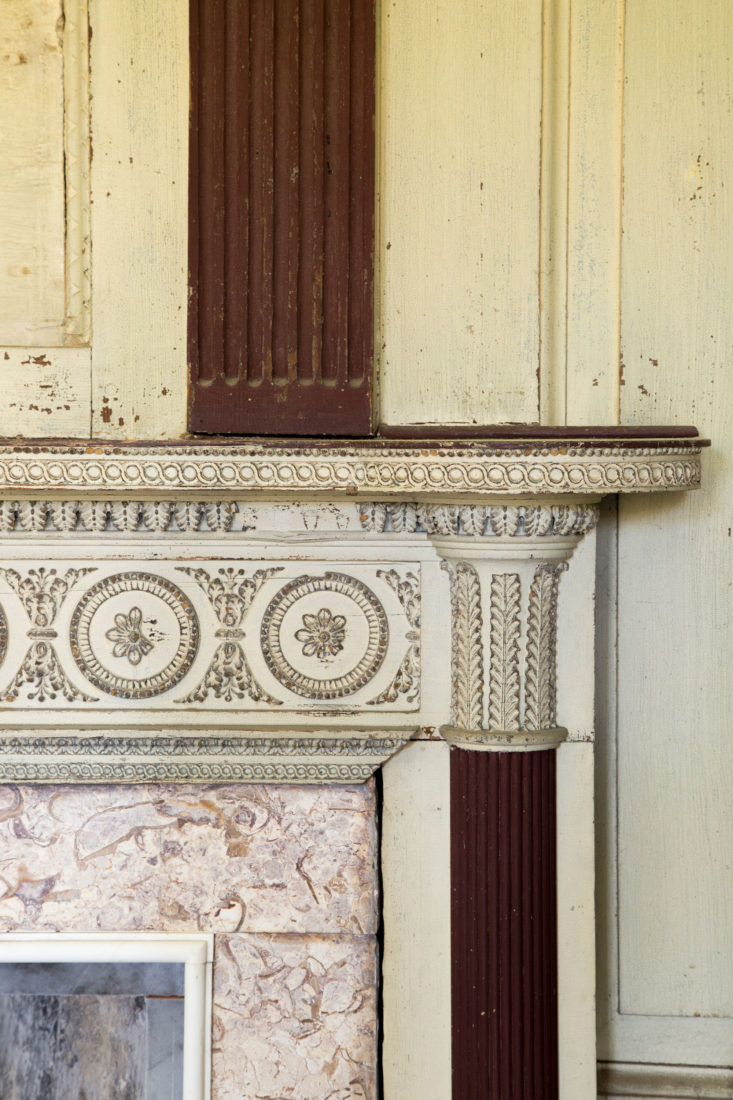
The Corinthian column detail in the dining room mantel is below a Doric overmantel—a detail that Charles’s father, John Drayton, would have considered unacceptable in his classically-inspired house.
Photo: Jacqueline Stofsick
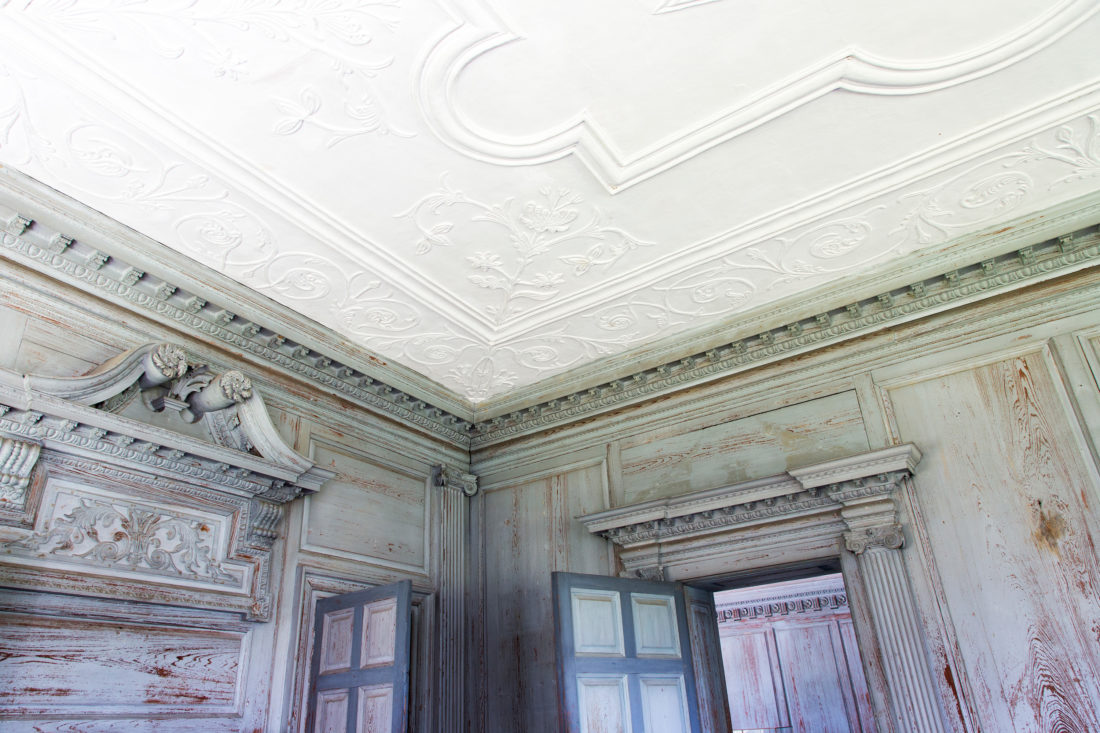
Some of the designs in the drawing room can be traced back to seventeenth- and eighteenth-century British architects. John Drayton likely referenced their designs to help draft plans for his estate at Drayton Hall.
Photo: Jacqueline Stofsick
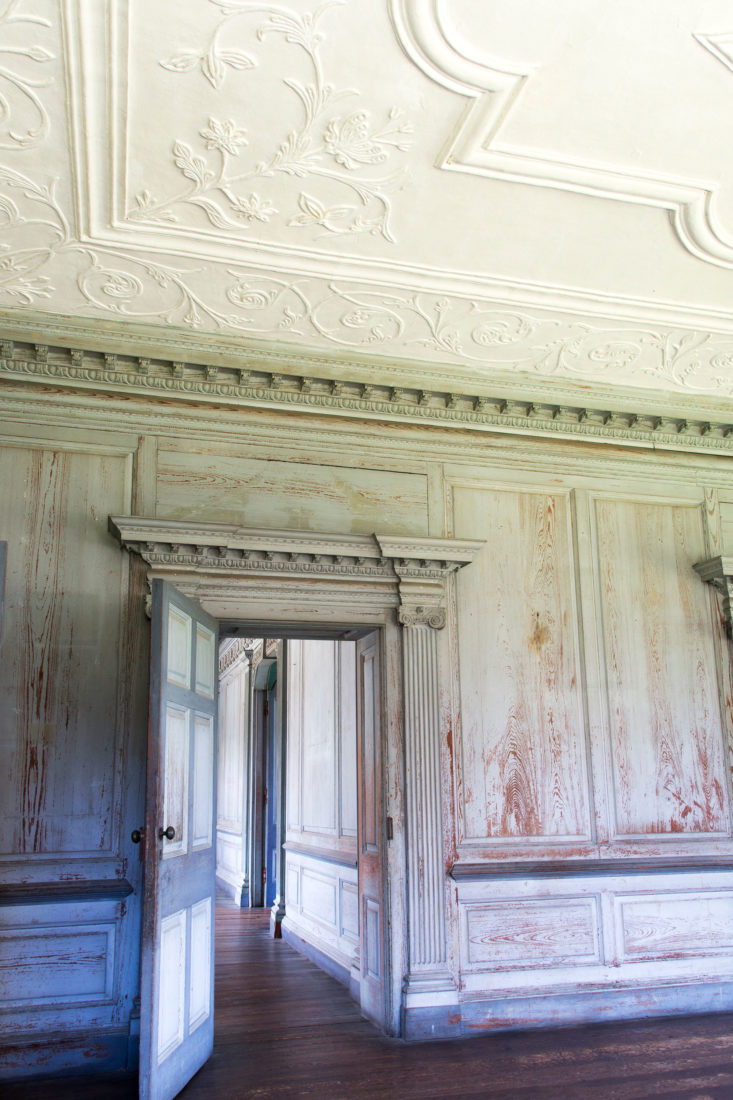
The original hand-carved plaster ceiling in the drawing room is thought to be the oldest of its kind to survive in North America. Over the door, the ghost of a pediment can be seen.
Photo: Jacqueline Stofsick

