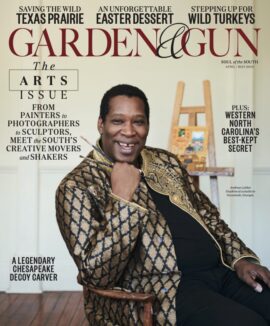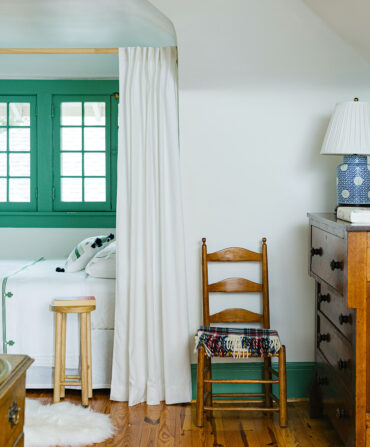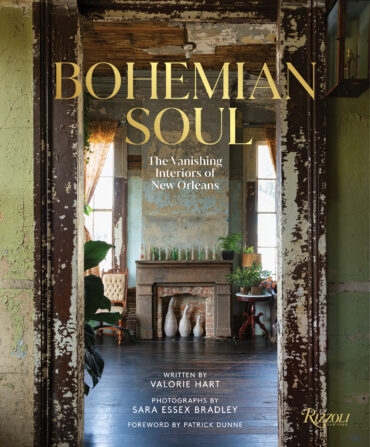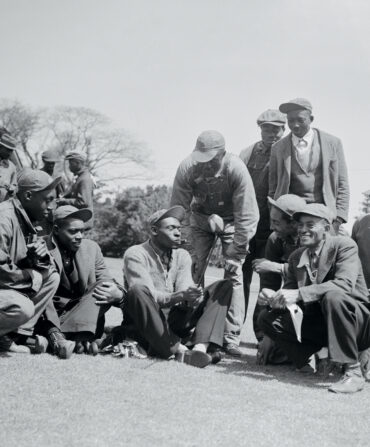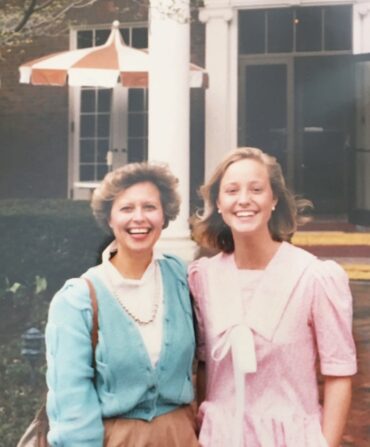Home & Garden
The Home Tucked Inside a Historic Mill House
The lasting legacy and new life of the Old Mill House in Mountain Brook, Alabama
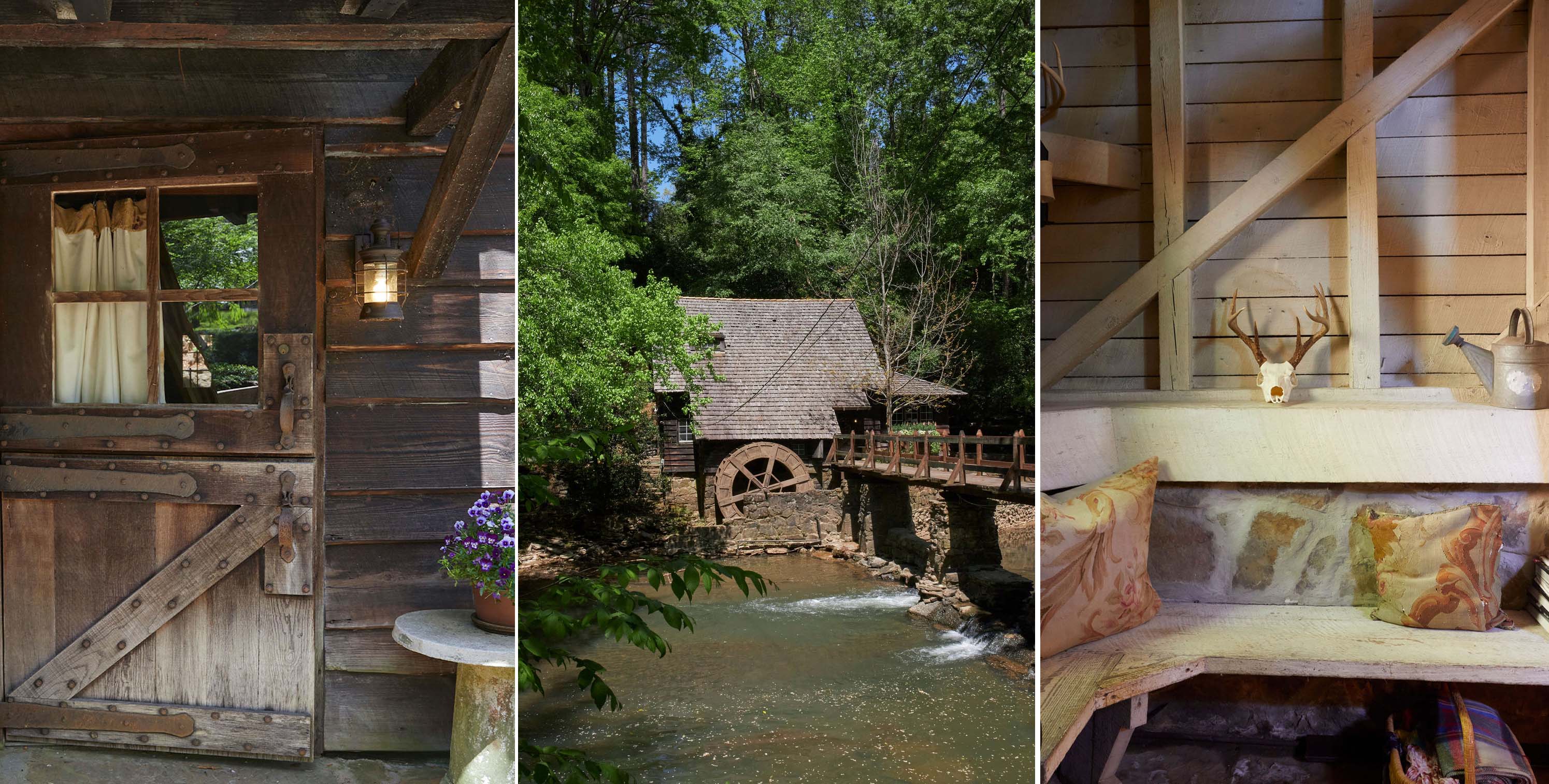
Photo: Jean Allsopp
For fifty years, Bill O’Neal lived in a small and very recognizable home nestled in the wooded hills of Mountain Brook, Alabama. Though he was the owner, he always fancied himself more of a caretaker. Known to locals as the “Old Mill House,” the structure was originally built in the late 1920s, and Bill bought it in 1952. While his wife lived abroad working as a painter in France, he tenderly looked after his home, perfectly suited and sized for one man’s quiet life.

As the city developed, the city of Mountain Brook cut trails through the woods nearby. O’Neal made easy friends with many people who strolled along, including children who would often come to play in his stretch of Shades Creek. One of those children was Vicky Wittichen; another was David Henderson. They both lived nearby and remember feeding fish from the mill house’s distinctive bridge with the friendly “Old Bill at the Mill.”
Vicky and David grew up, fell in love with one another, got married, and raised a family of their own nearby. Vicky continued to stay in touch with O’Neal, calling to check in with him when a passing storm would cause the creek levels to rise so high that his floorboards were covered in standing water. “I’m going down with the ship!” he used to joke to friends who’d stop by to help him dry out once the skies were clear.
Eventually, O’Neal planned his final chapter—he and his wife would build a home in Baltimore and live together. As he prepared to sell the mill house, O’Neal was approached by many buyers (including the City of Mountain Brook, so fond of the house that its likeness is emblazoned on their police cruisers). But O’Neal wanted the next owner of the house to be someone who’d cherish it the way he had. He drew up a contract and had an attorney hand-deliver it to Vicky. After some initial hesitation, the Hendersons signed on the dotted line in 1999.
In a nearly literary turn of events both tragic and profound, the morning of his flight to Baltimore, O’Neal died. “In the most literal sense, Bill never left the mill house,” David says. He’d gone down with the ship after all.
Then came the next chapter of the home’s caretaking, just as O’Neal had wanted.
Robert Jemison Jr., who was responsible for the development of the city of Mountain Brook, originally built the mill house in 1927 as a tea room to serve “as an amenity for those who were building properties nearby,” says Ivy Schuster, the Hendersons’ daughter. Despite its exterior look, it wasn’t a functional mill (although there was a working mill on the property—it long predated the Jemison era and closed in 1887); the large mill wheel that makes the house so recognizable is just for show. After the Great Depression, the small restaurant was forced into closure and the Old Mill House entered private ownership.
The house is much bigger than it seems from the road—Ivy Schuster says that’s usually the first comment people make when they step inside. With two bedrooms, a kitchen, an office, a full bathroom, powder room, and a loft that houses a daybed and laundry room, the house has plenty of space, but it was never going to be the Hendersons’ primary residence, says Schuster, whose parents live up the street and use the mill house as a guest house and for family gatherings.
Upon taking custody of the house, the Hendersons strategized how to update it while keeping its character intact. Besides remodeling the bathrooms and kitchen for modern use, they wanted to brighten the dark, rustic interior. The solution was not to paint, but to whitewash the wood, they decided. Schuster, an interior designer, points out how much larger the space looks with light-colored walls—but because they opted for a wash, the woodsy feel of the original rooms remains.
“Our goal was to keep the construction as close to the original ‘look’ as possible, to make it look like whatever we added had been there a long time,” Schuster says, adding that her mom layered in personal pieces from her travels. “The furnishings are all my mom. She has the most amazing eye; my parents poured so much time and effort into restoring it. The house reflects them both.” As a finishing touch, the family had the mill wheel repaired using its original hardware.
Schuster sometimes works from the mill house, and often upon her arrival, she’s followed down the bridge by a few curious Mountain Brook residents who are well acquainted with the exterior but have never been inside. “A lot of people think it’s a museum,” Schuster says, which she and her family take as a compliment—their efforts to keep it a historic local treasure are not unnoticed by the community at large.
Occasionally, someone will give the Hendersons a piece of memorabilia—sometimes an artistic rendering in hazy watercolor or a pencil sketch. The most poignant might be photographs that show the now-towering trees around the mill house as saplings. It’s easy to imagine Bill O’Neal in his early forties, walking alongside those same small trees, smiling at children who dangled their scrawny legs off the bridge, dropping food to the fish in Shades Creek below.
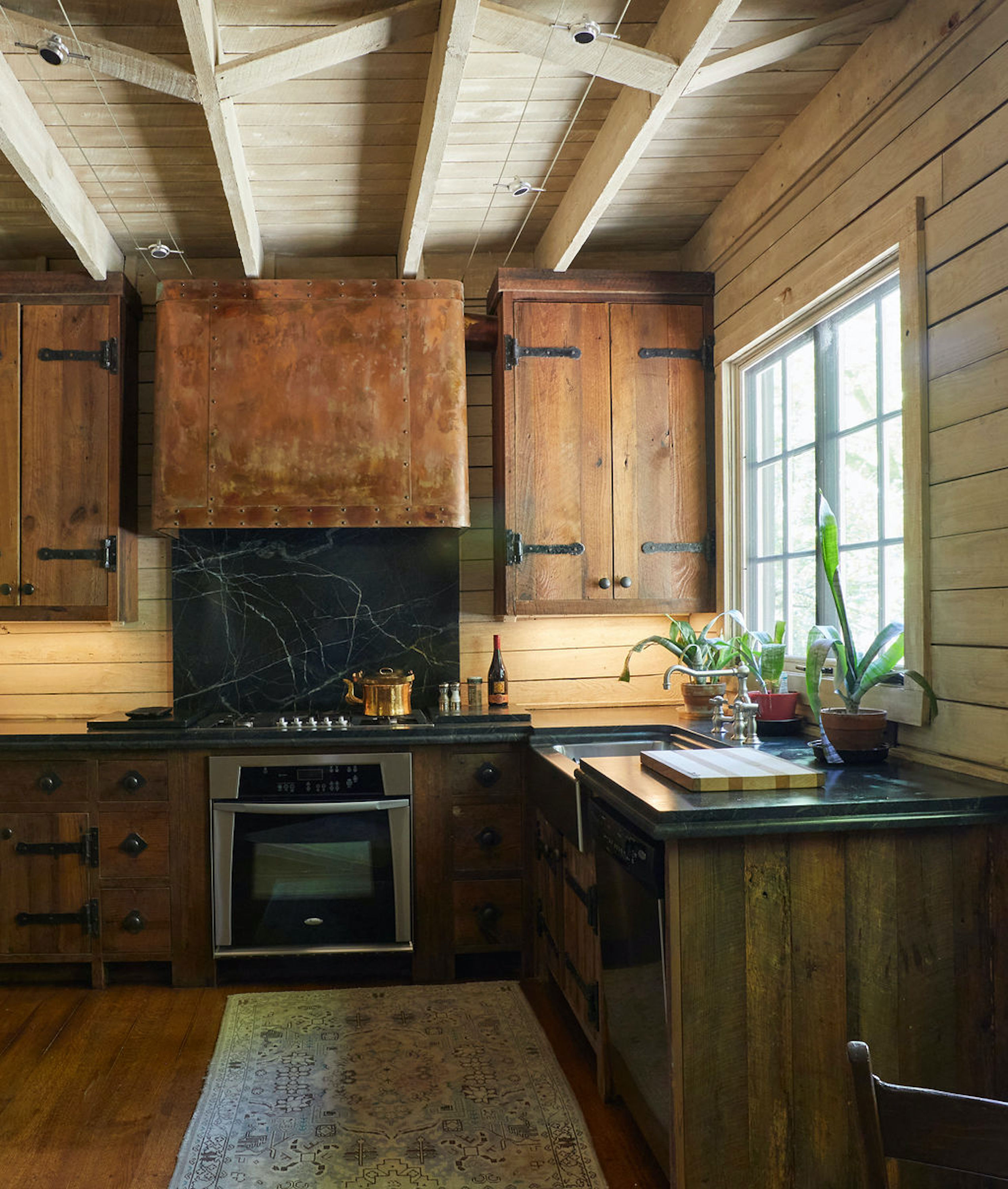
Jean Allsopp
“We upgraded the kitchen a little, but we wanted to make it look like it had been there a long time,” David Henderson says. The copper vent hood and cabinet hardware are custom and add a rustic touch to the light-soaked room. The floors, original to the house, are a bit of a miracle of preservation: “Bill had cut holes in the floors to help them drain,” Ivy Schuster says. “When big storms came through, the creek would rise and run over into the house. I can’t believe they haven’t been ruined because they don’t make them like this anymore.”
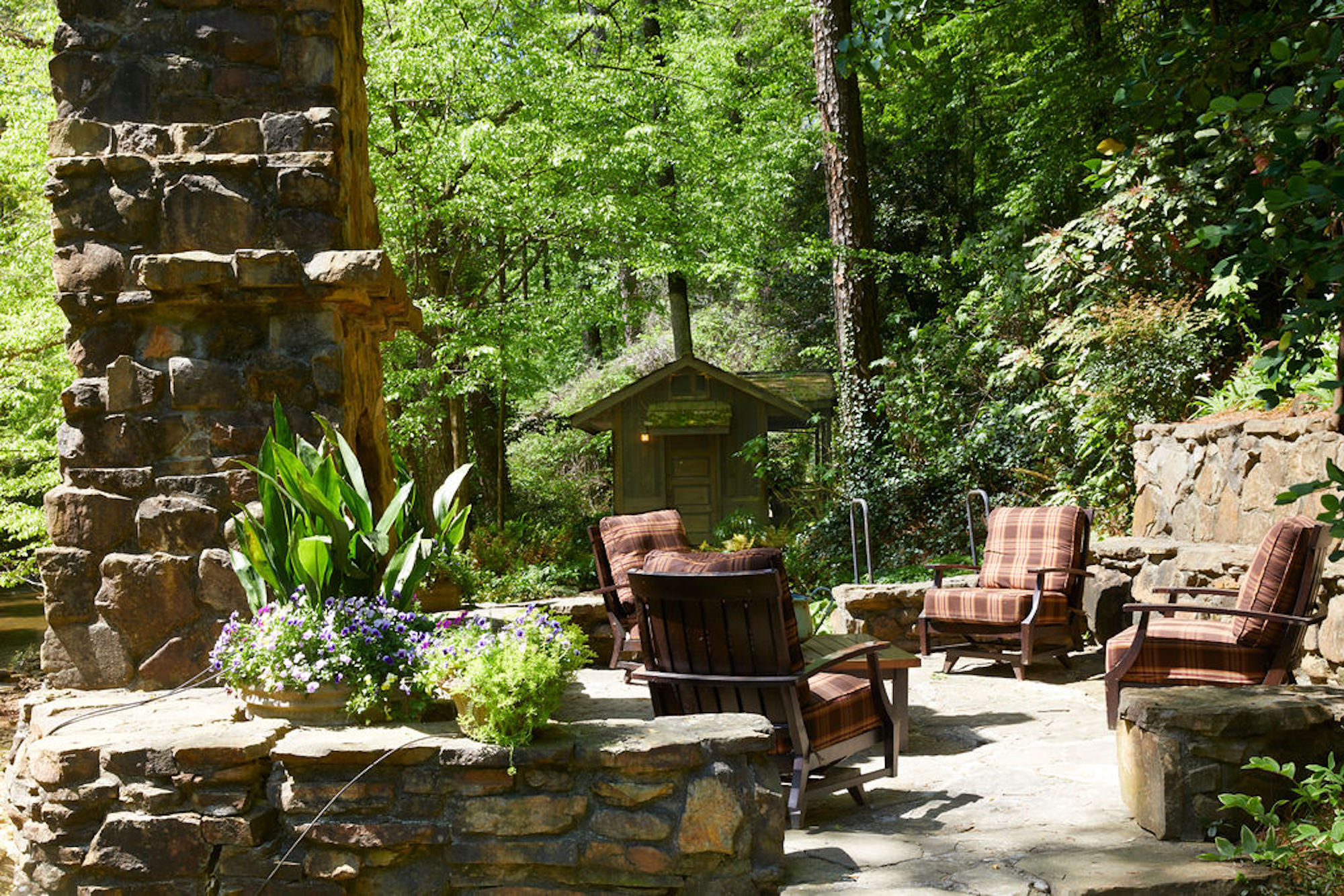
Jean Allsopp
Between the home and the lush woods behind it, there’s a small sitting area with a large stone fireplace. “Even the garden shed has personality,” Schuster says. “We always see lots of critters when we’re relaxing out there—you’re never truly alone at the mill house!”
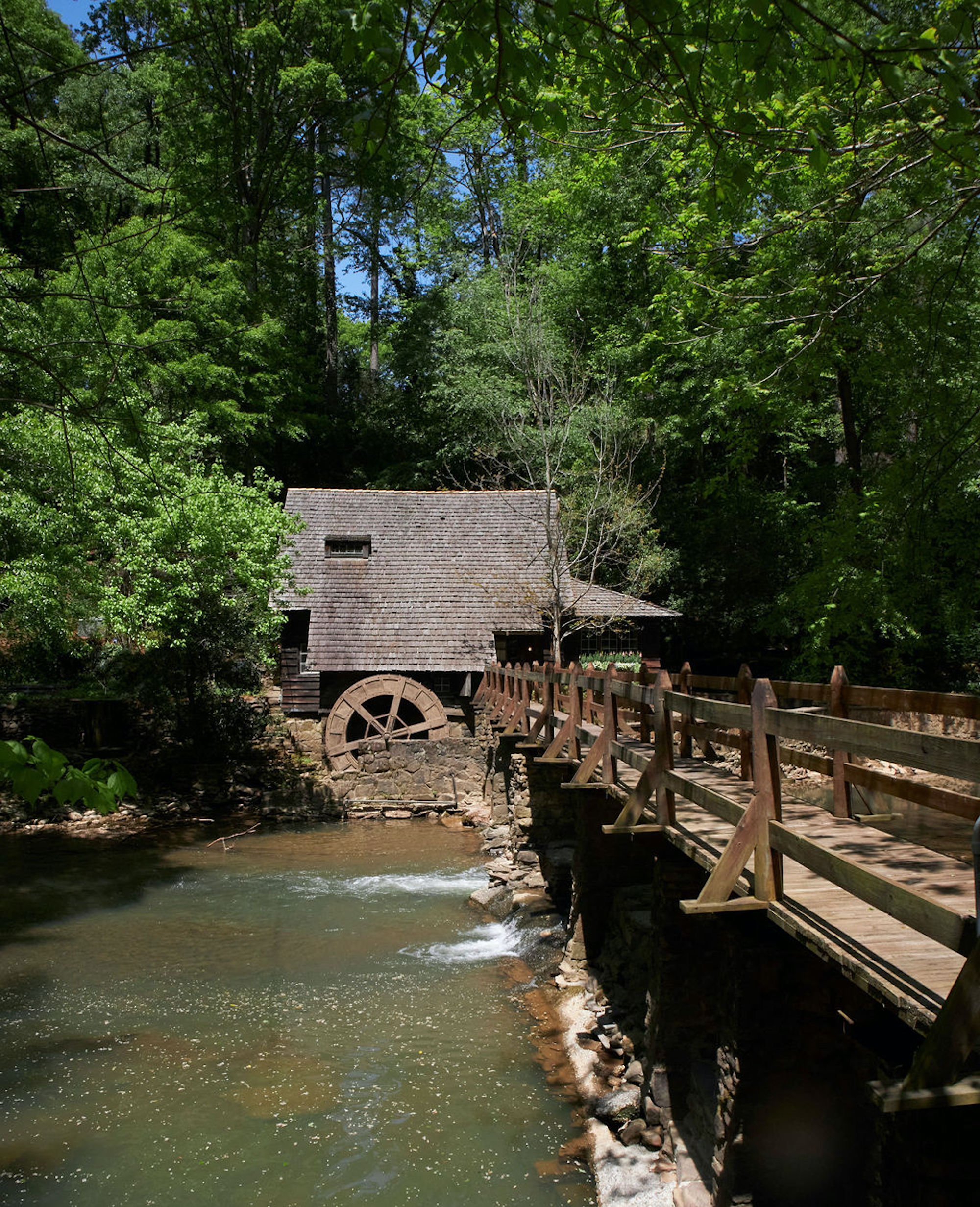
Jean Allsopp
From the road, the Old Mill House appears to have once been a functional mill; in reality, the wheel was added as an aesthetic touch. The Hendersons erected a stone wall to try and hold back the water when Shades Creek rises too high in heavy rain. The bridge, once a constant liability that washed away in major storms, has since been reinforced with a steel beam. “The installation of that beam shut down the parkway,” Schuster remembers with a smile.
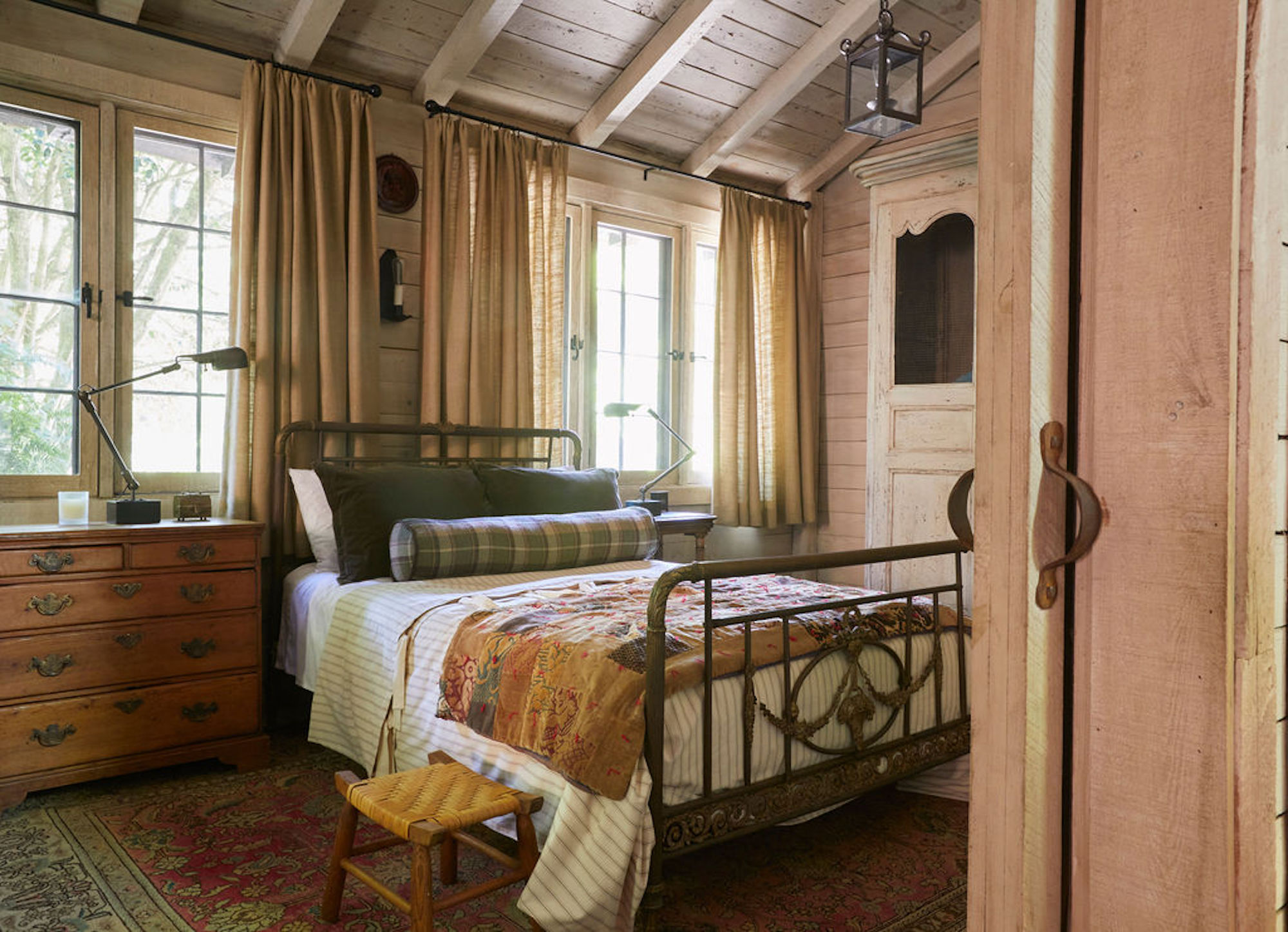
Jean Allsopp
“People always say it’s larger than they thought,” Schuster says Ivy of the house’s interior. Here, one of its two inviting bedrooms opens off the main living space.
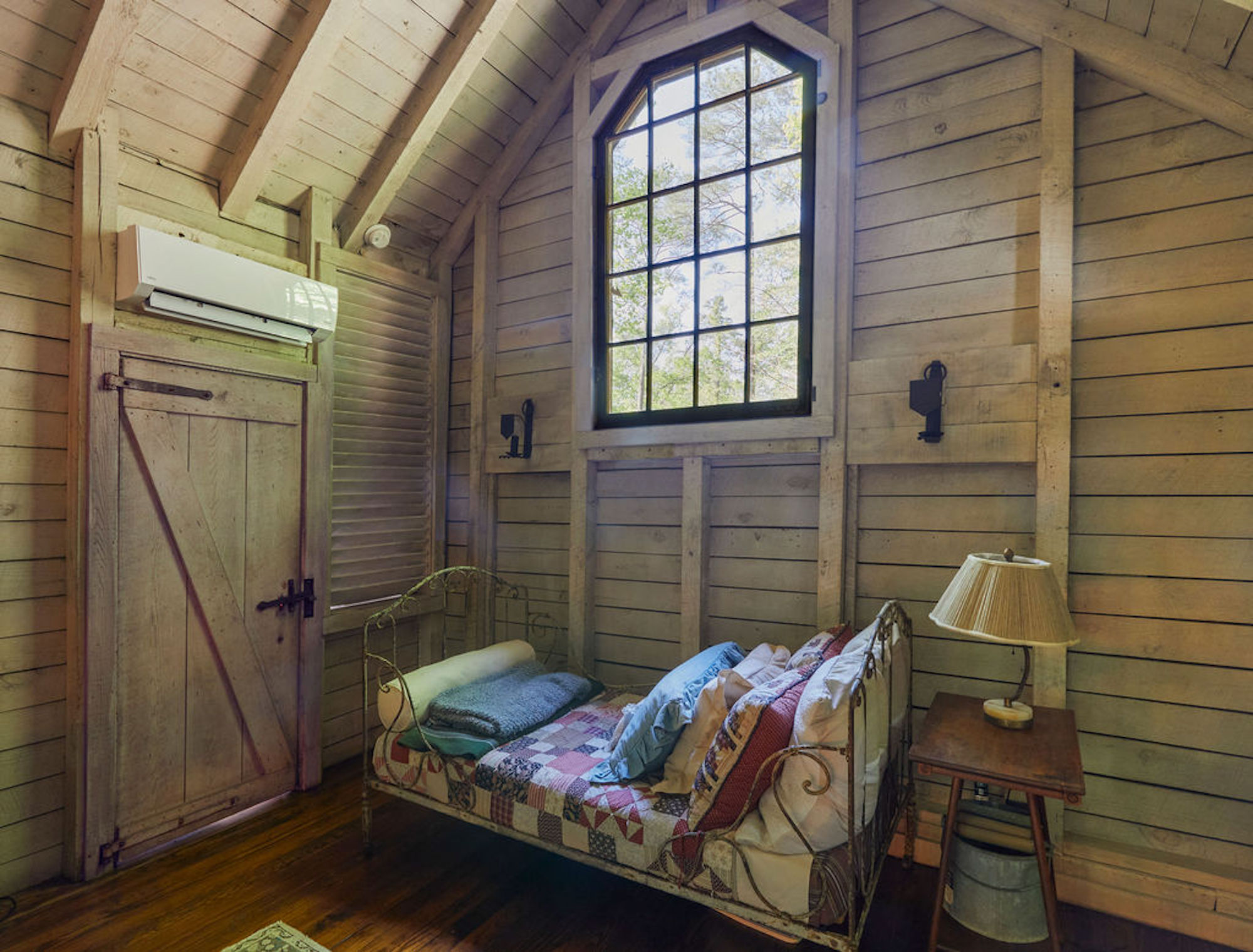
Jean Allsopp
In the vaulted second story loft sits a daybed and a laundry room (cleverly hidden behind a hinged barn door).
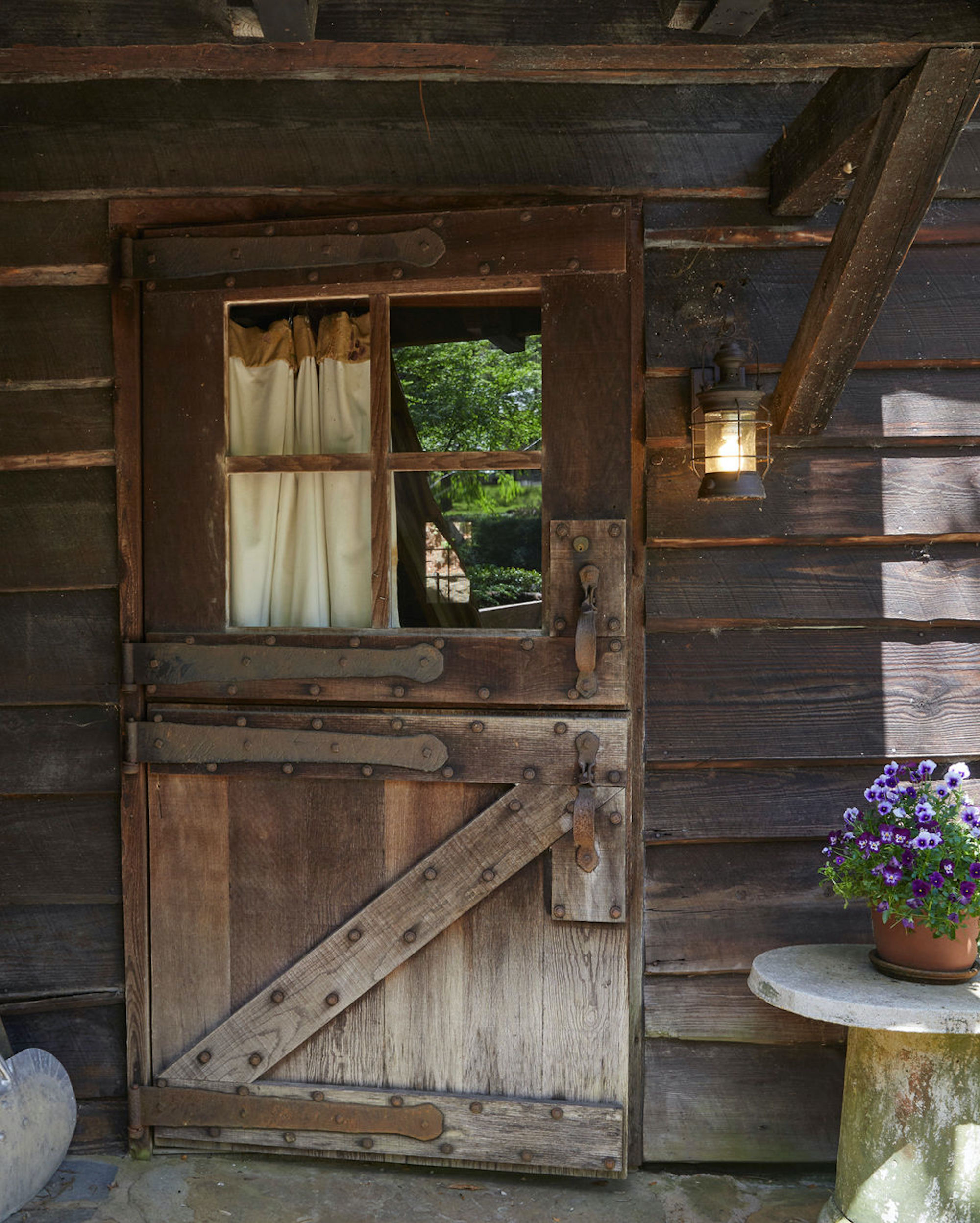
Jean Allsopp
The Hendersons make sure to keep the flower boxes and landscaping fresh and inviting. “We truly feel like we’re preserving it for everyone’s enjoyment,” Schuster says. “We want it to always have the charm that it’s always had.”
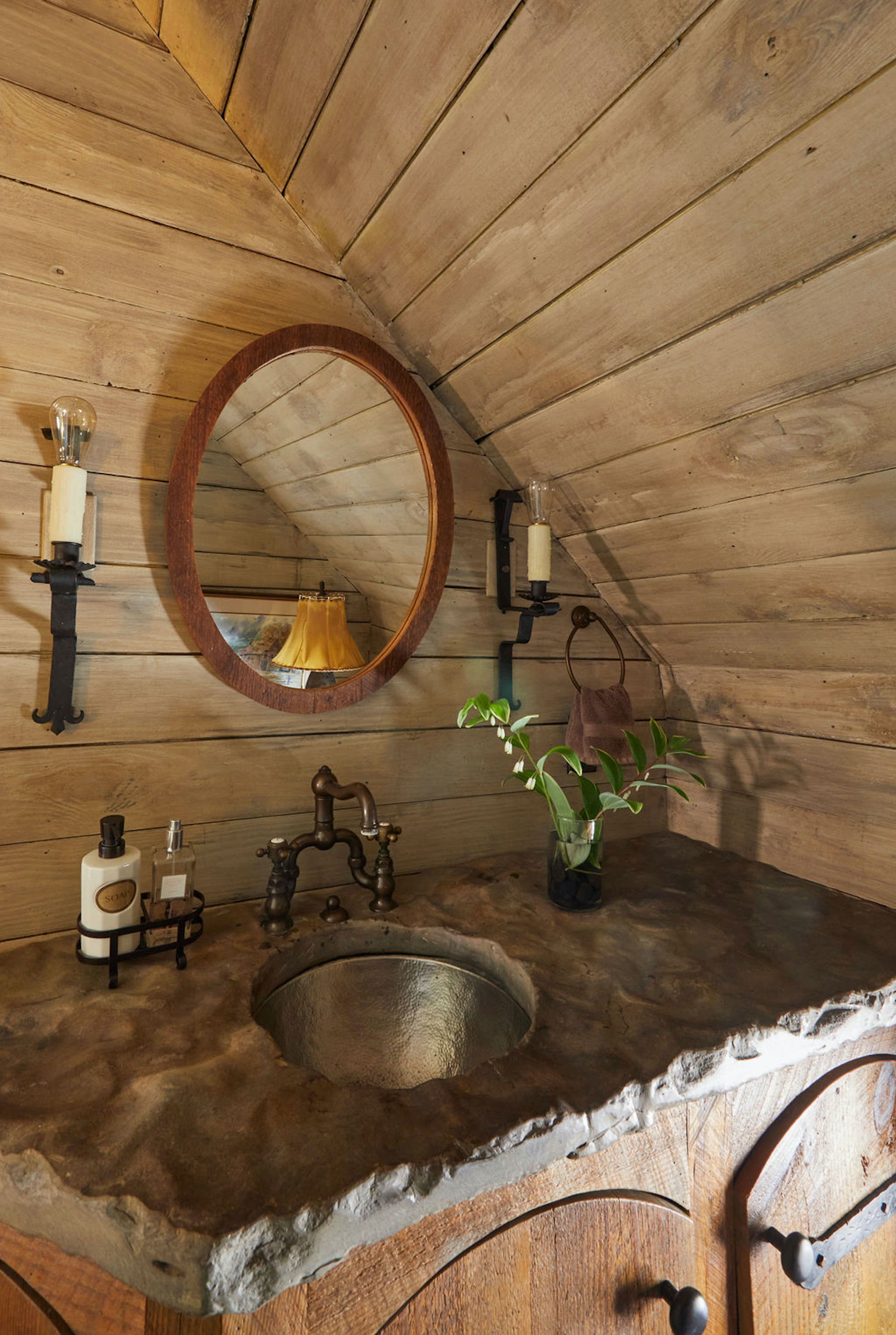
Jean Allsopp
In the powder room, the countertop features a stone dragged straight out of Shades Creek itself.
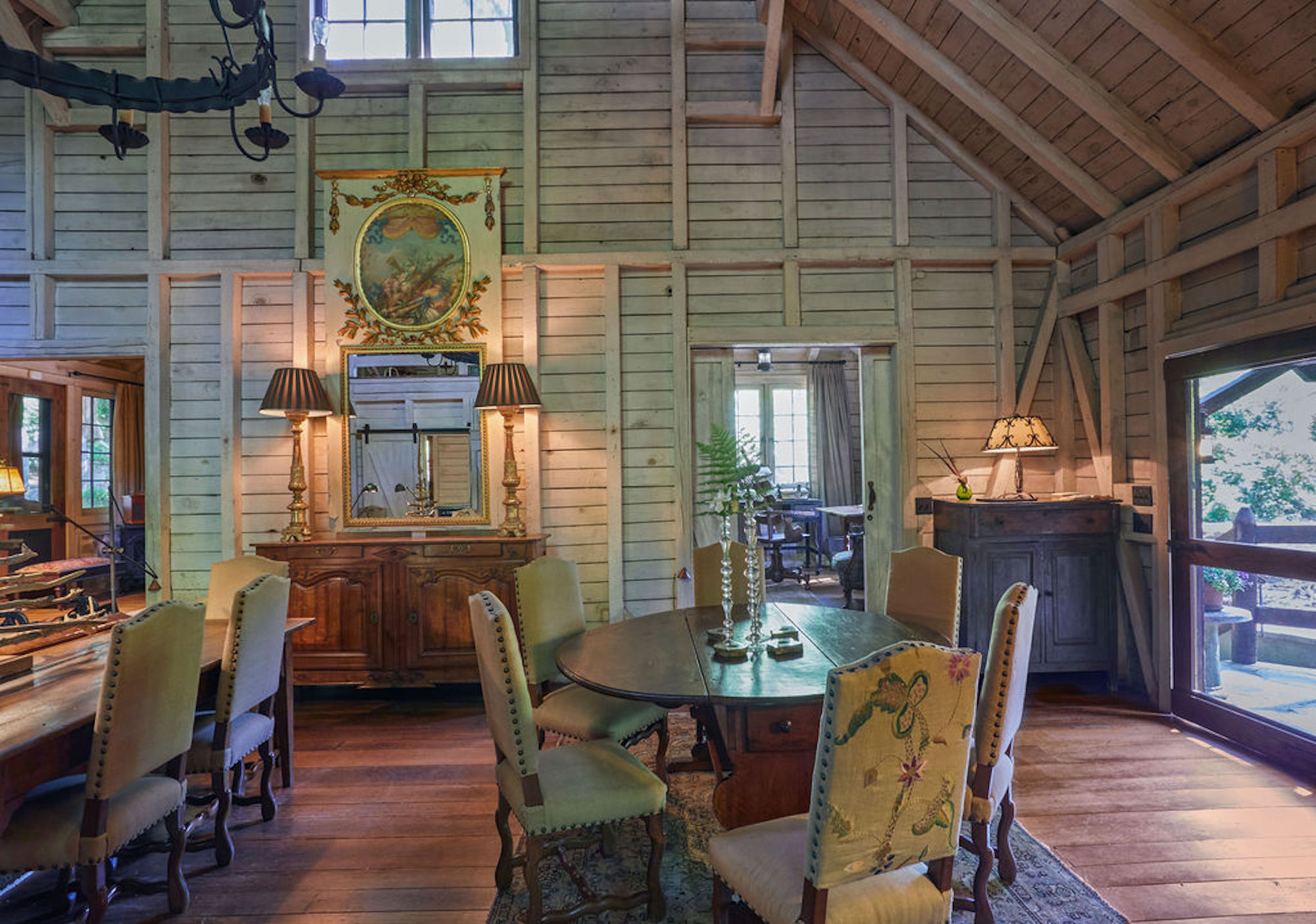
Jean Allsopp
When they took ownership after Bill O’Neal’s death, the Hendersons wanted to brighten up the interior. “We watered our paint down so that it was more of a whitewash than it was a true paint job,” Schuster remembers. “You can really feel the volume of the space with it lightened like that.”
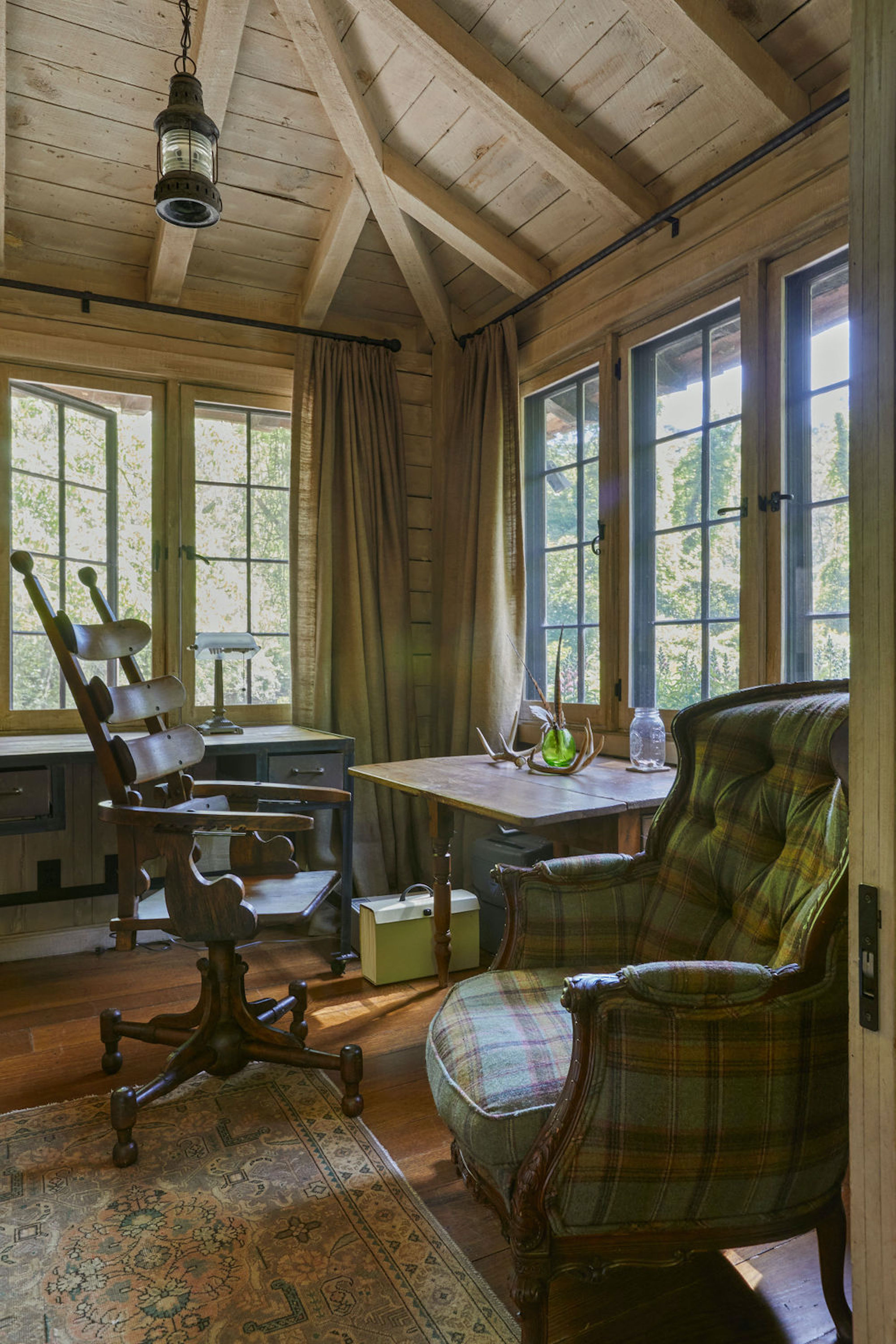
Jean Allsopp
Vicky Henderson’s eye for antiques has kept the house furnished in a way that feels modern yet period-specific, with an eye-catching touch around every corner. The antique dentist’s chair in the office is always a conversation piece, the Hendersons say.
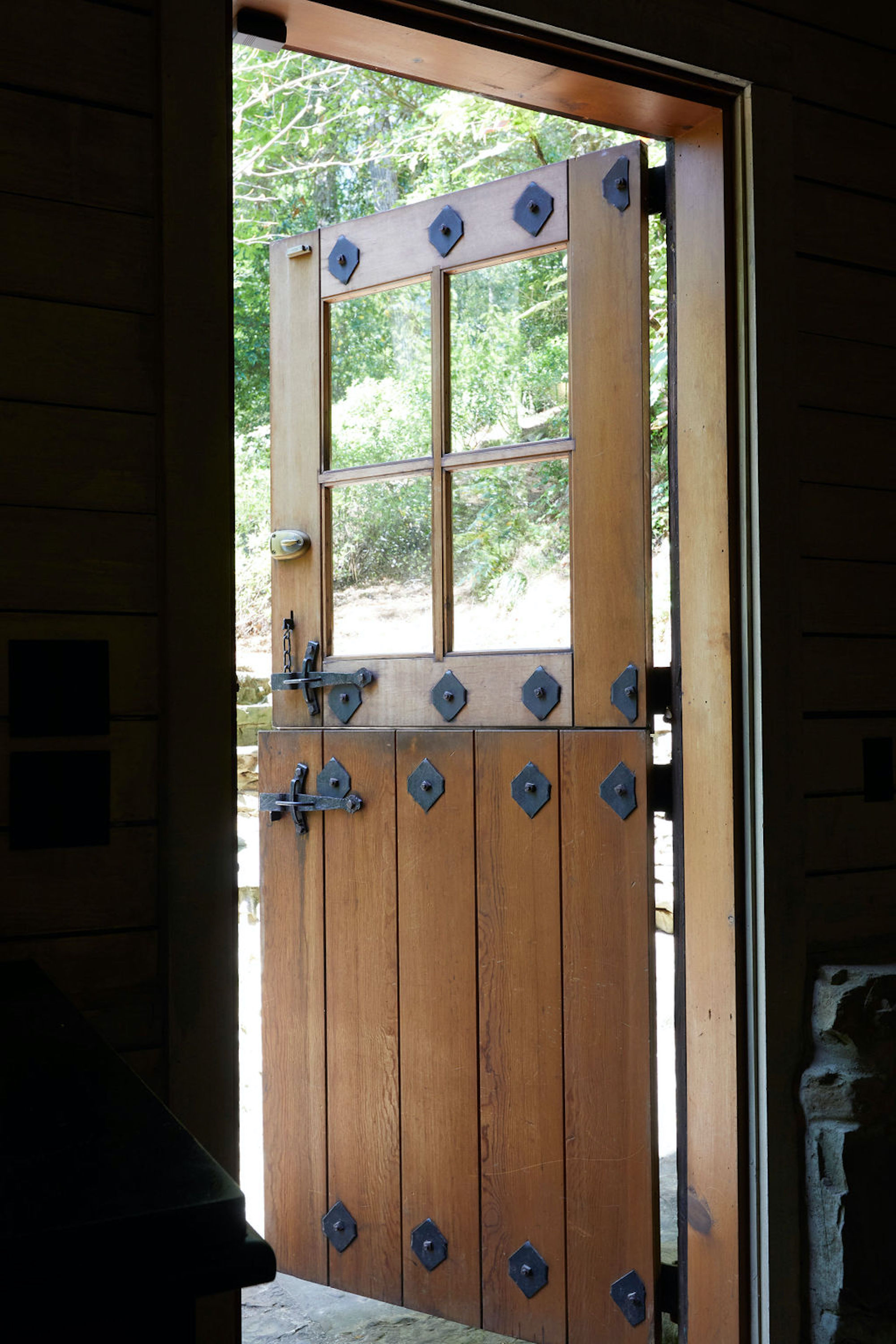
Jean Allsopp
The hardware on the doors and cabinets was hand-forged by a blacksmith. “Because we both grew up here, understanding the mill house for what it is made us very cautious about how we touched it,” David says.
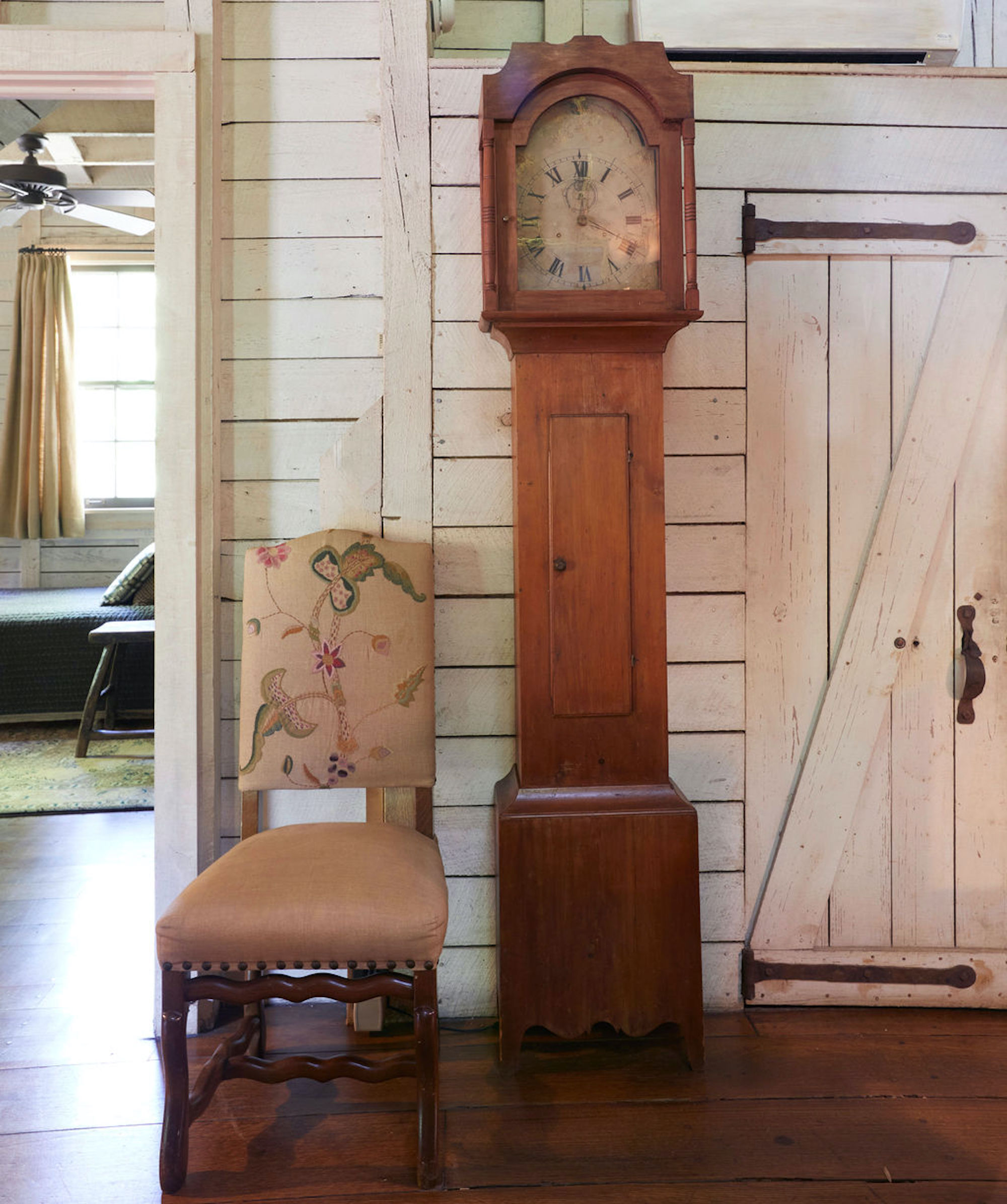
Jean Allsopp
“My parents are in the heating and air business, so my dad got really creative about insulating,” Schuster says. David wanted to ensure that the house was comfortably heated and cooled, but without garish units taking away from the sense of place. “He figured out a way to do ductless units that were whitewashed to blend in with the walls,” as featured here in the top right corner.
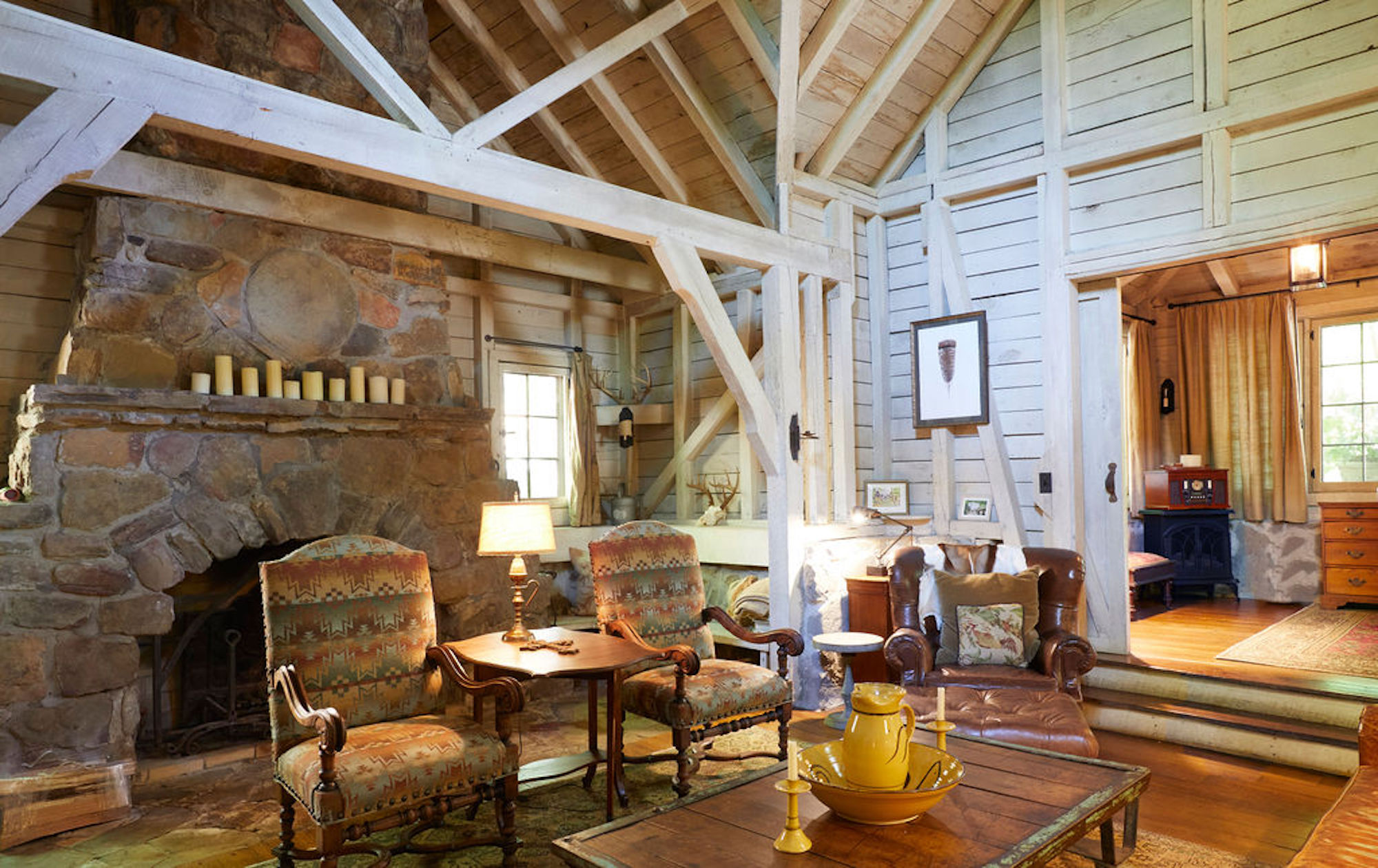
Jean Allsopp
Above the fireplace, yet another generational element: the original mill stone from the late 1800s. It was excavated from the construction site when the house was built in 1927, and now, mortared into the mantle, it stands as a symbol of the many layers of history the property has seen.
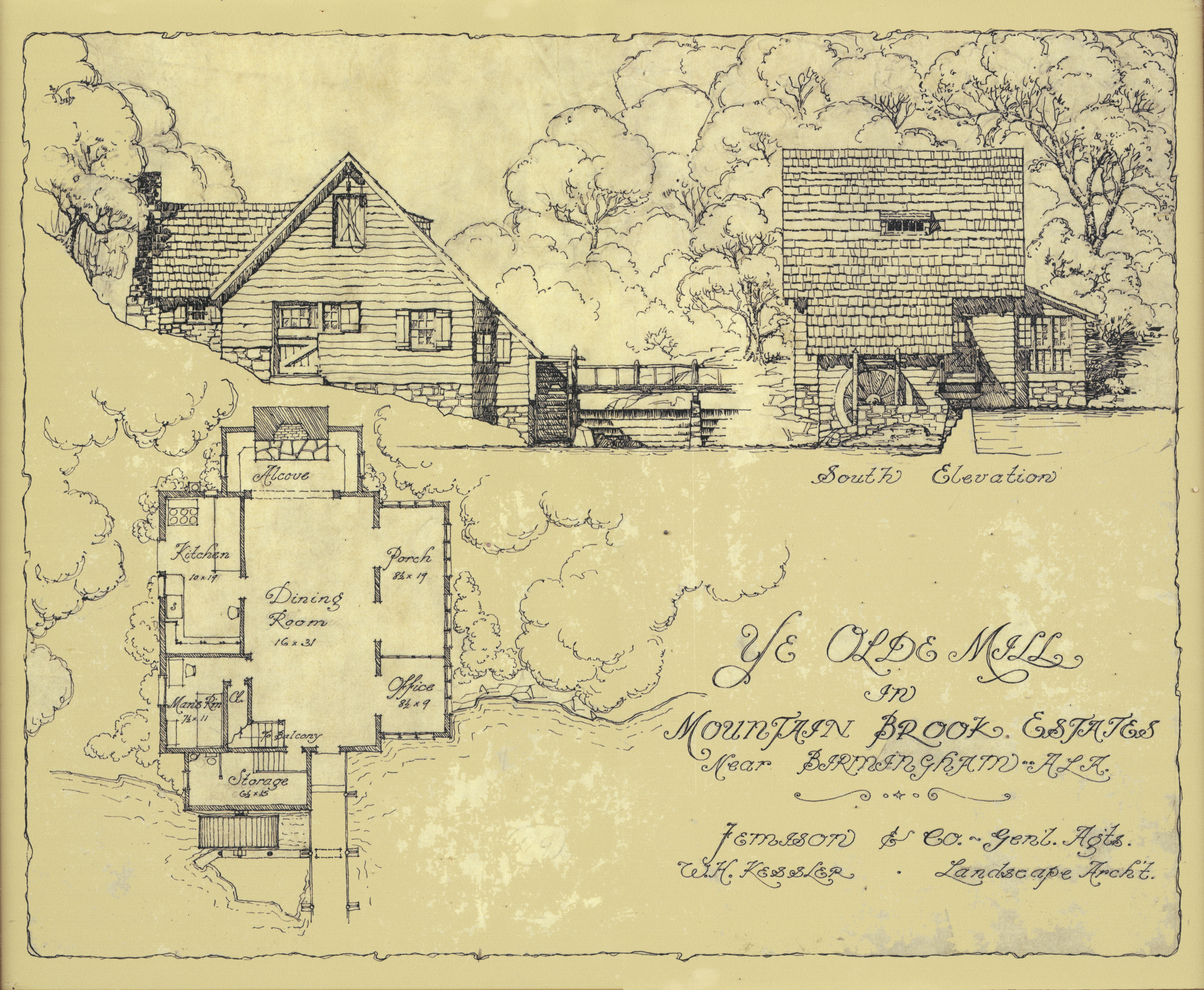
Henderson Family archives
An original plan reveals just how spacious it really is. Though the Hendersons remodeled the kitchen and primary bathrooms, the majority of the layout remains untouched.
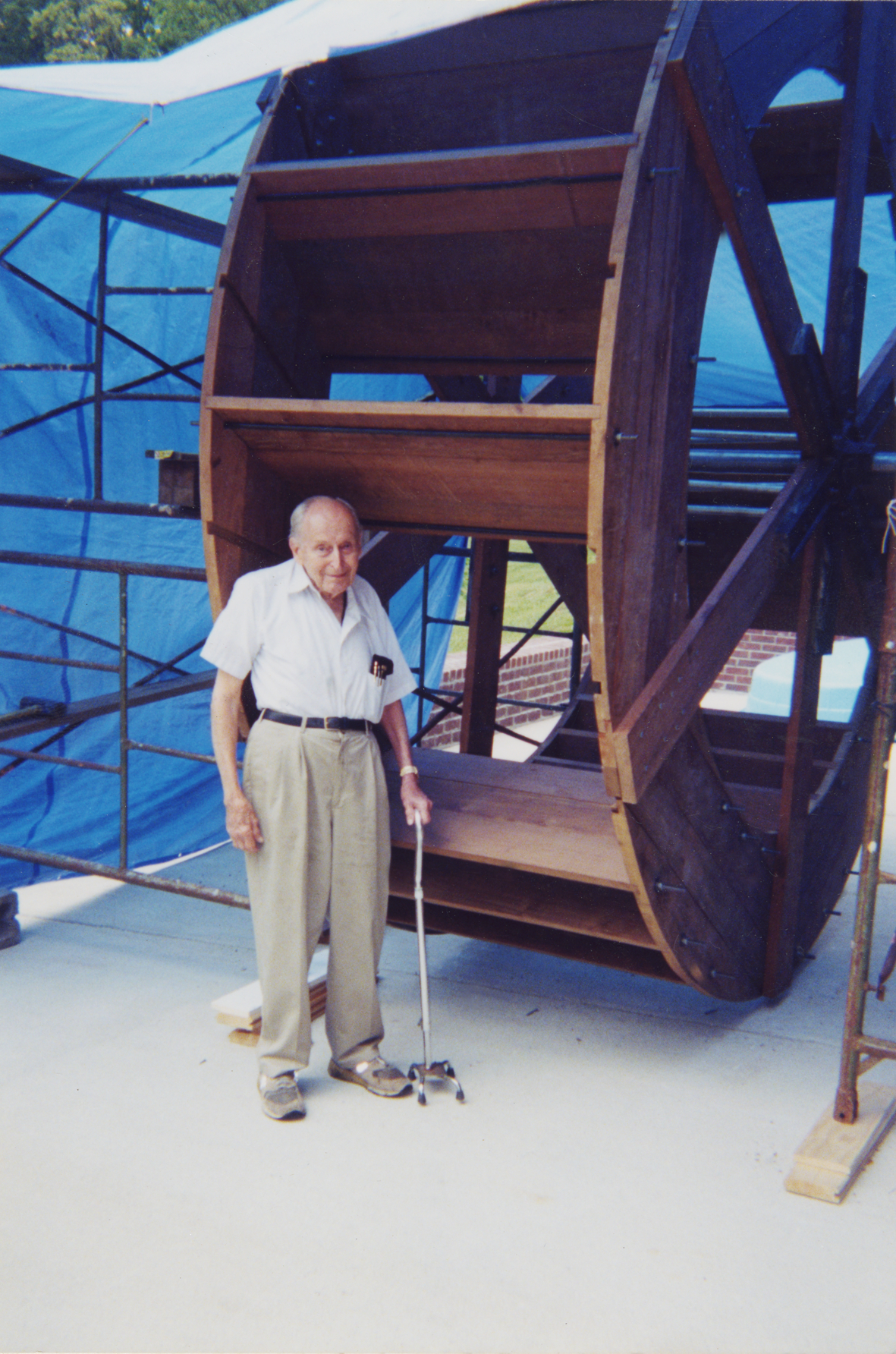
Henderson Family archives
Bill O’Neal, fondly nicknamed “Old Bill at the Mill,” proudly stands in front of the decorative mill wheel. “After he passed away, my mom had a memorial service for him at the mill,” remembers Ivy. All sorts of people came who’d met him walking on the trails around the house. “We all stood in a circle and shared our experiences with him. It was really precious.”

