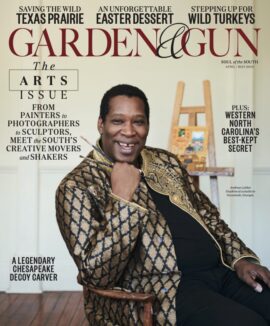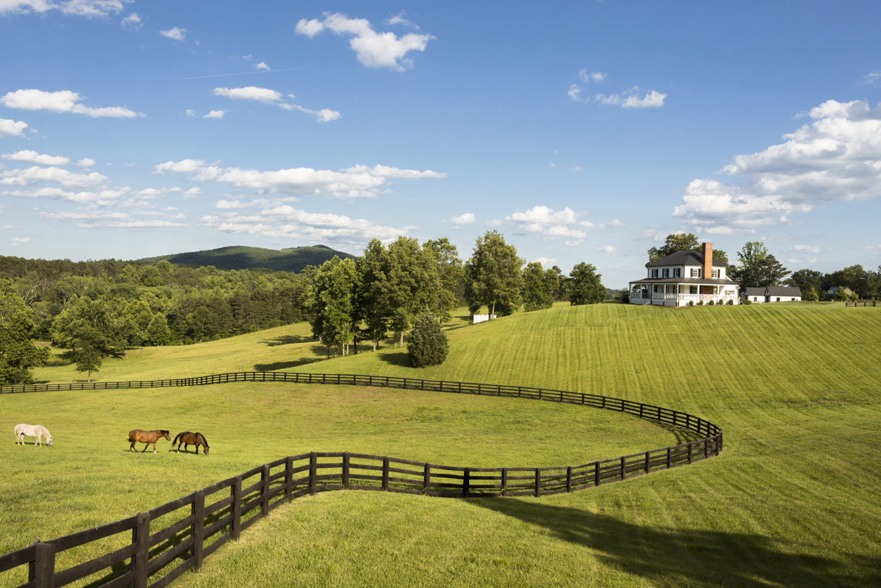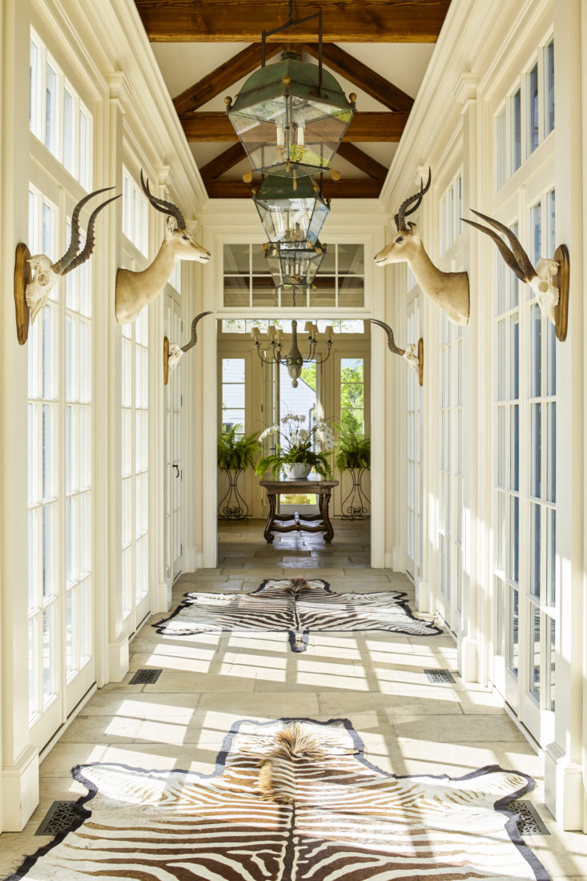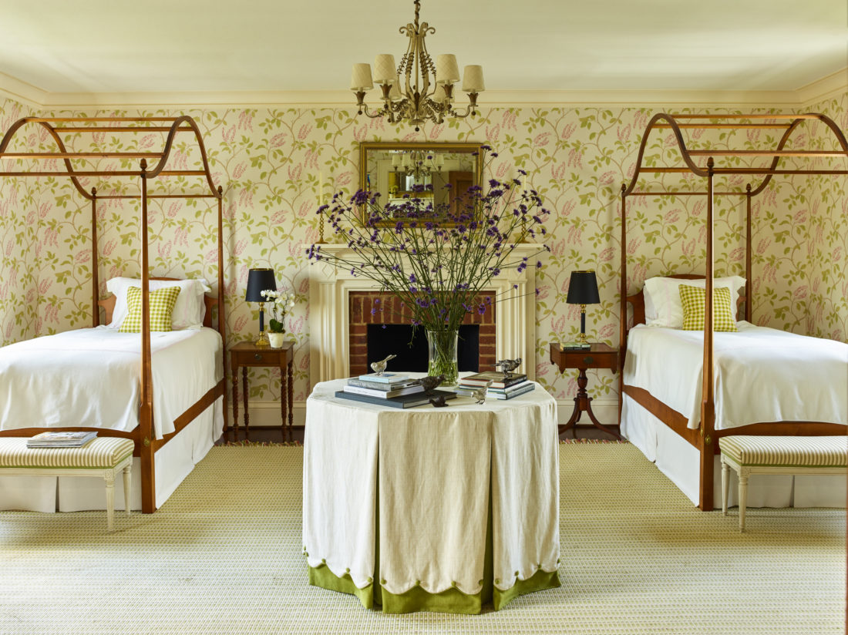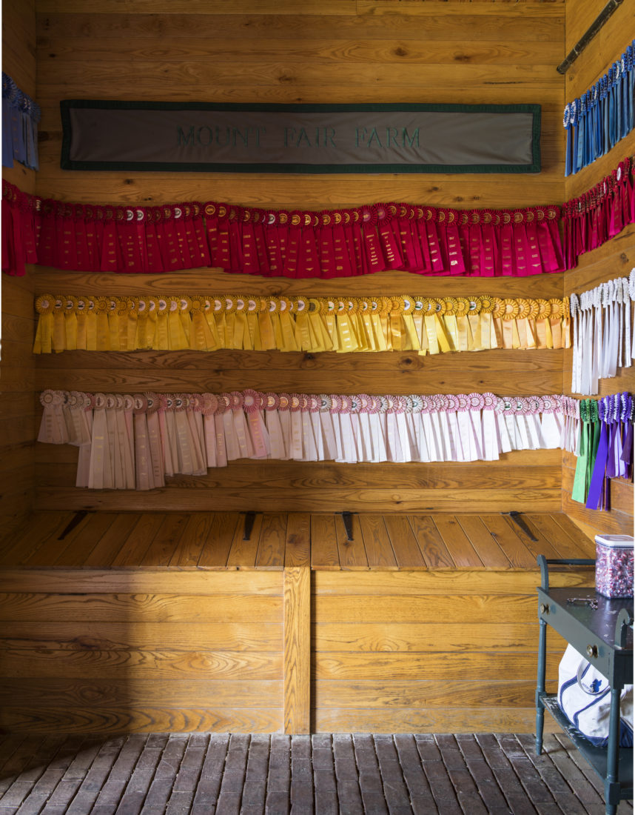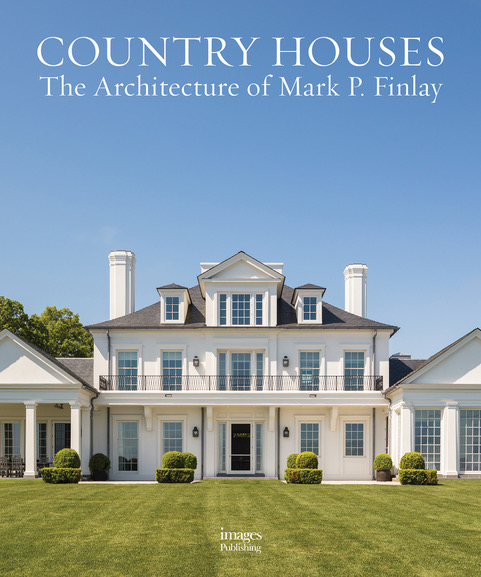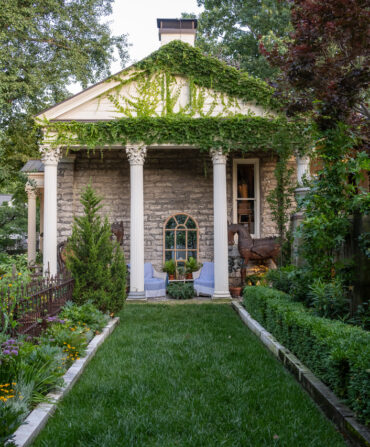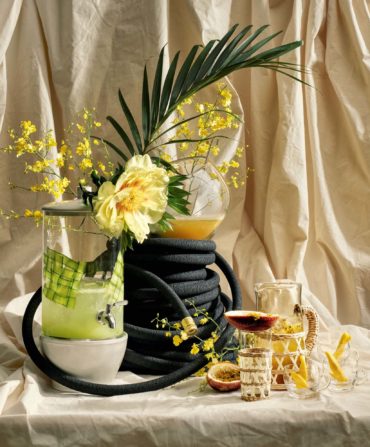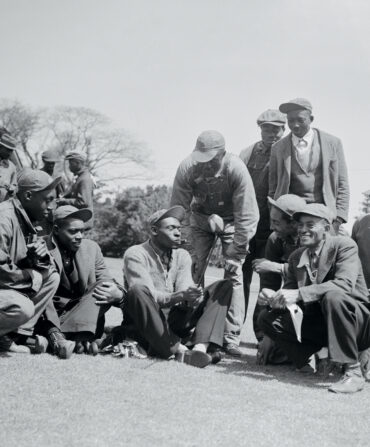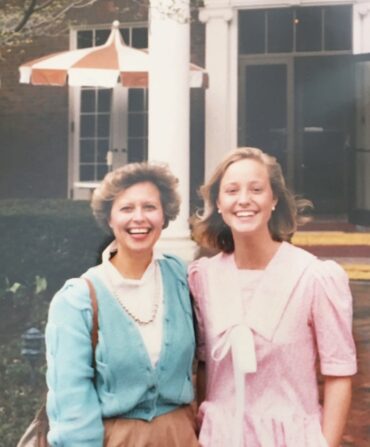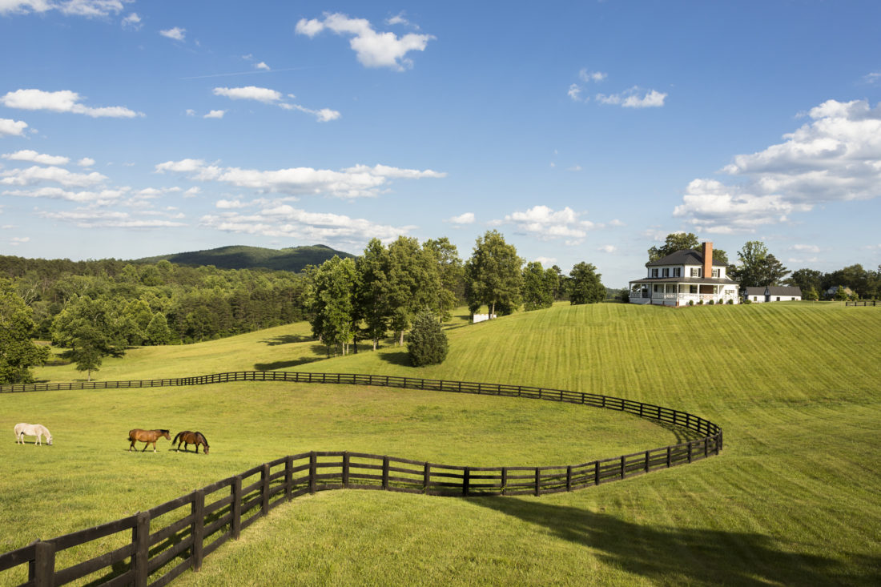
Mount Fair encompasses approximately 1,600 rolling acres in Albemarle County, Virginia.
Photo: Eric Piasecki
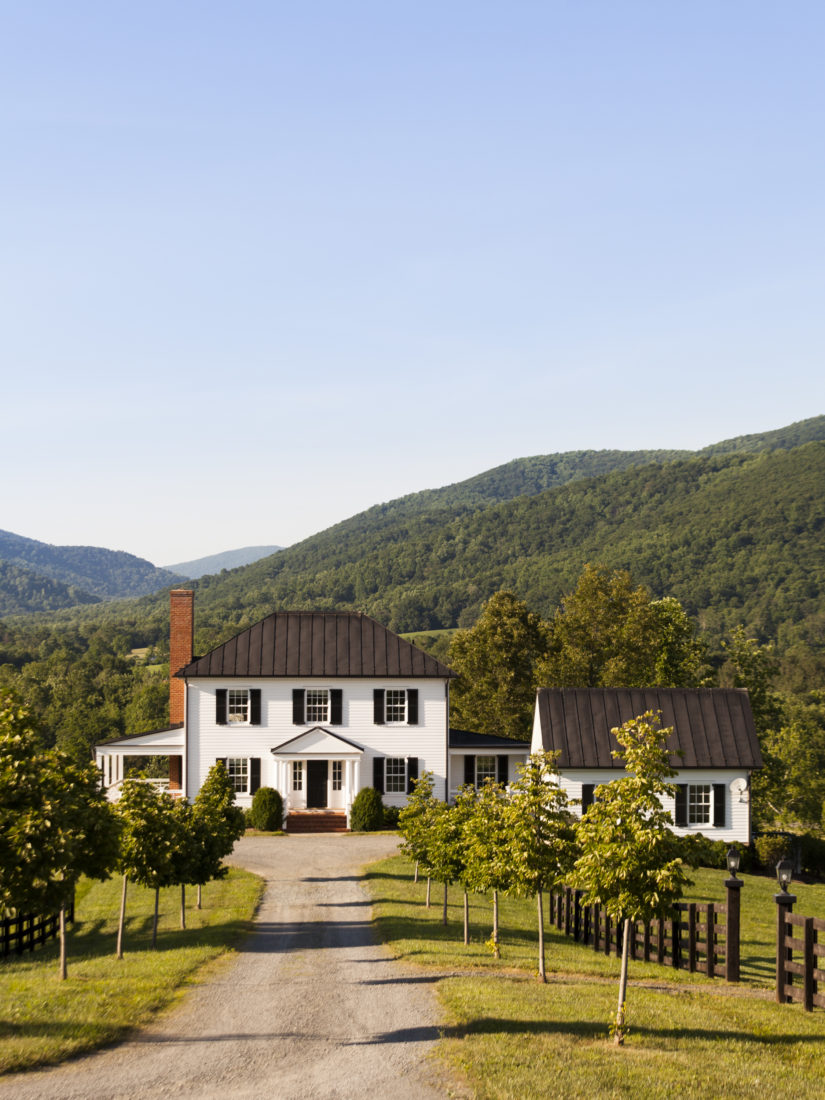
To differentiate additions from the historic, hip-roofed main residence that was built in 1848, the new construction is topped in gable roofs.
Photo: Eric Piasecki
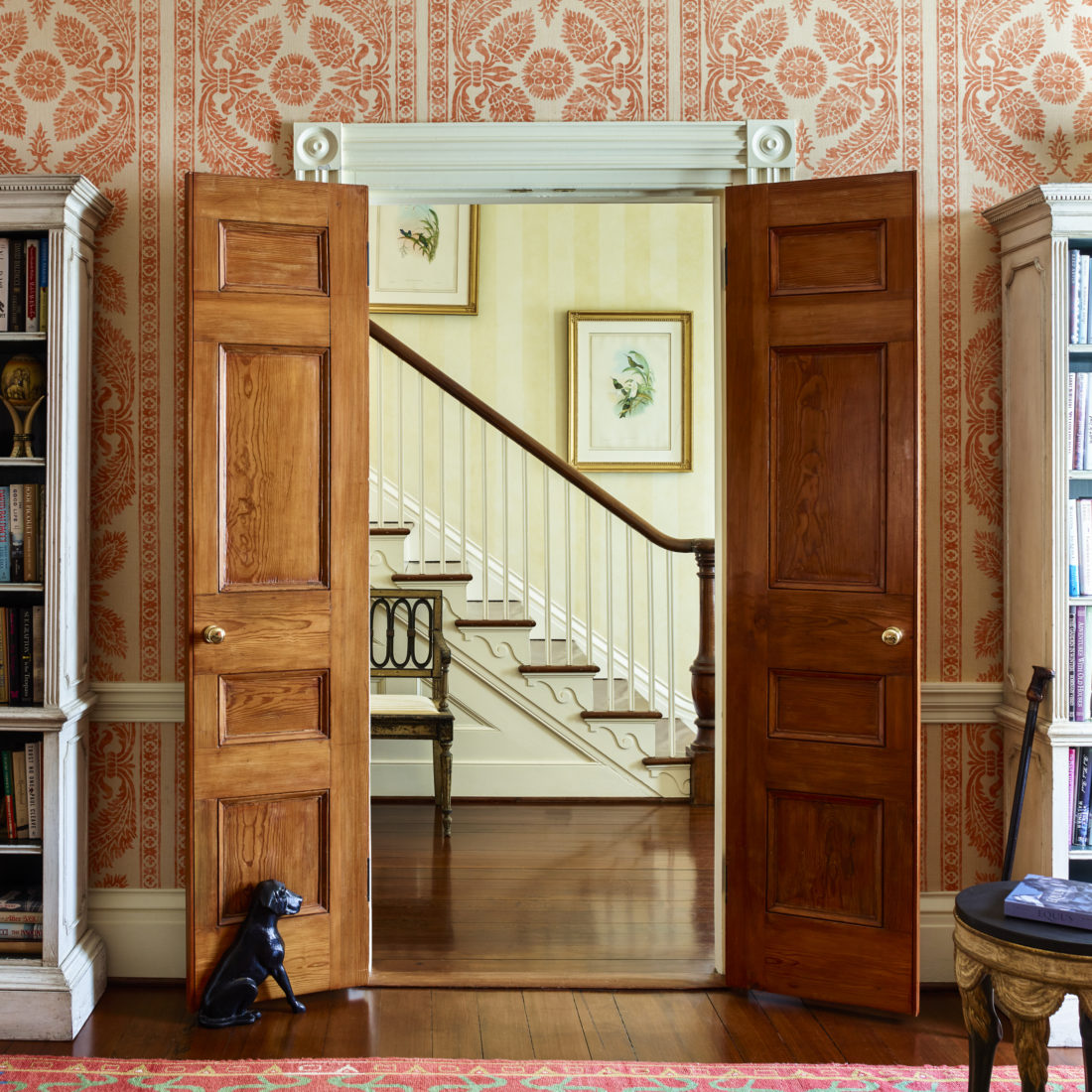
The living room entrance frames a view of the unusual vase-turned poplar newel post that anchors the historic stairway.
Photo: Eric Piasecki
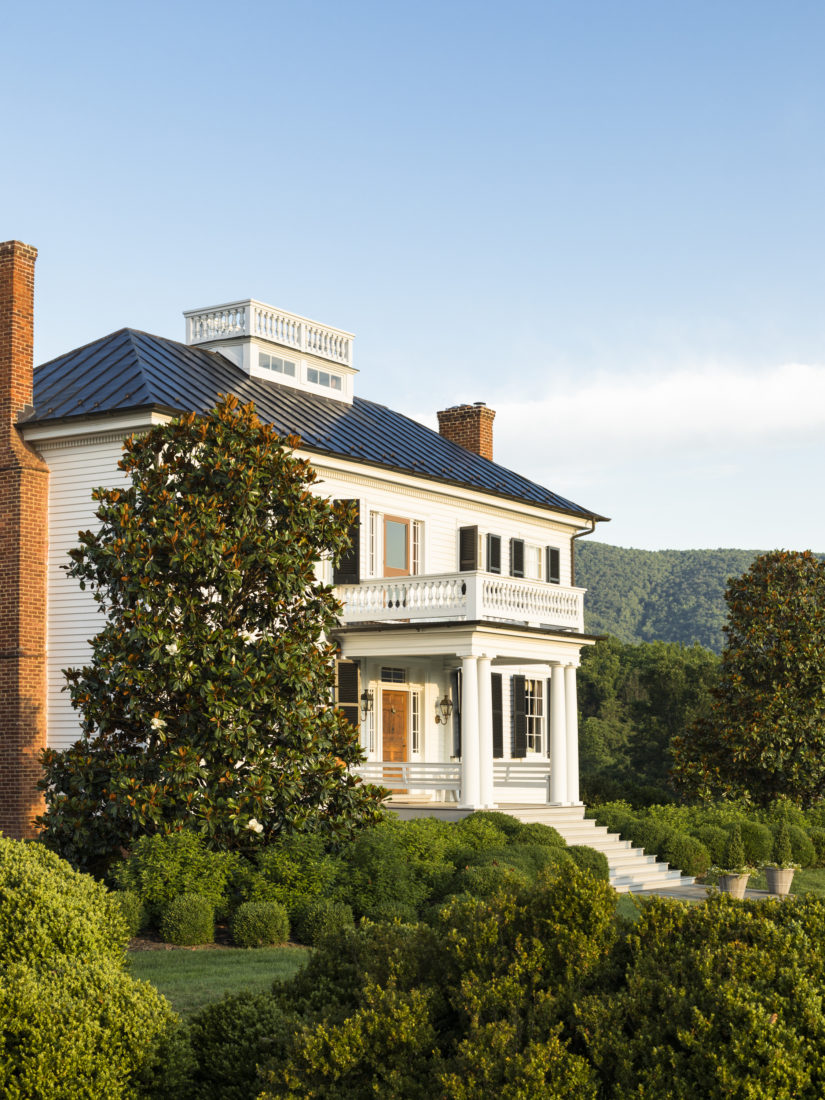
A balustraded belvedere has topped the main residence of Mount Fair since its completion in 1848.
Photo: Eric Piasecki
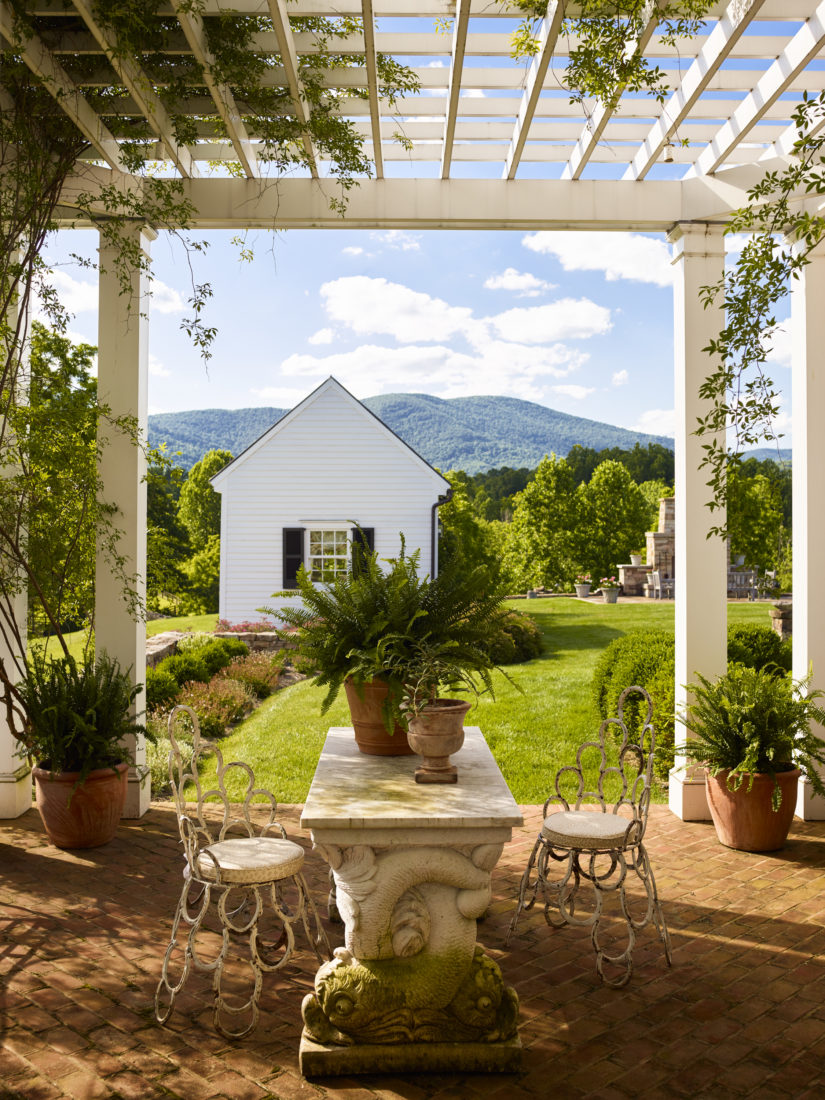
From beneath a pergola on the side of the main residence, guests face a preserved smokehouse that overlooks the north lawn.
Photo: Eric Piasecki
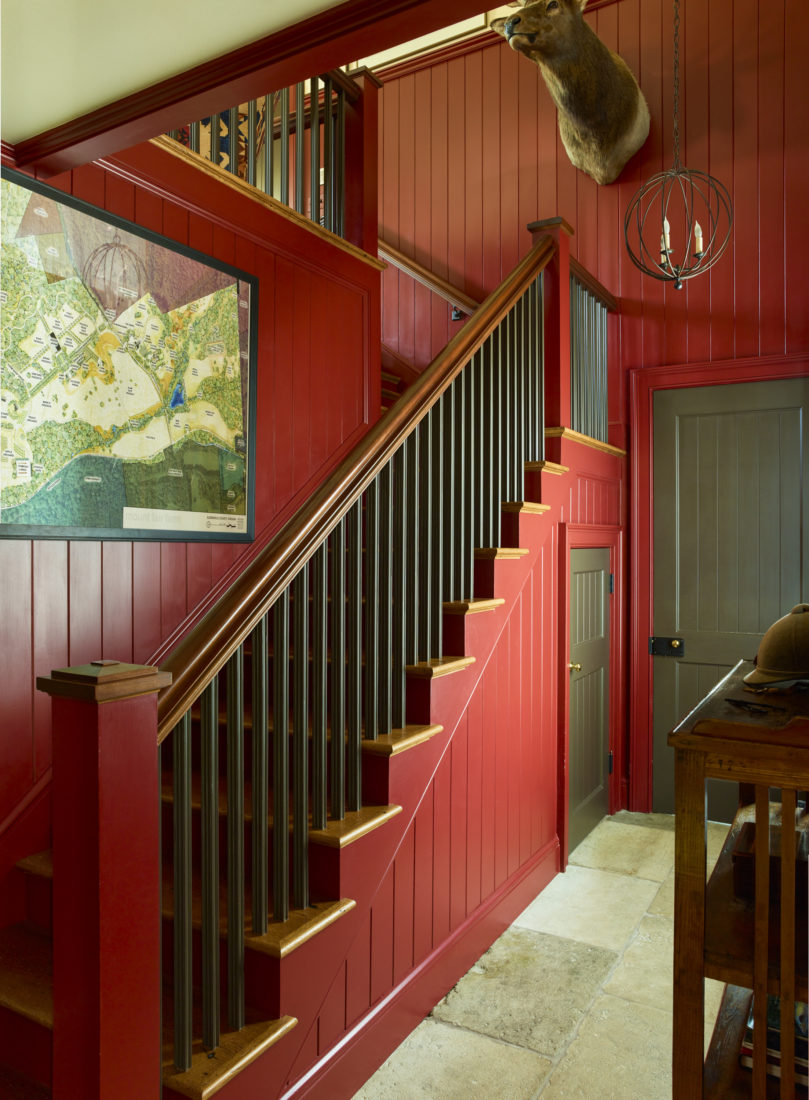
The hunting room’s rustic interior finishes reflect its connection to the outdoors.
Photo: Eric Piasecki
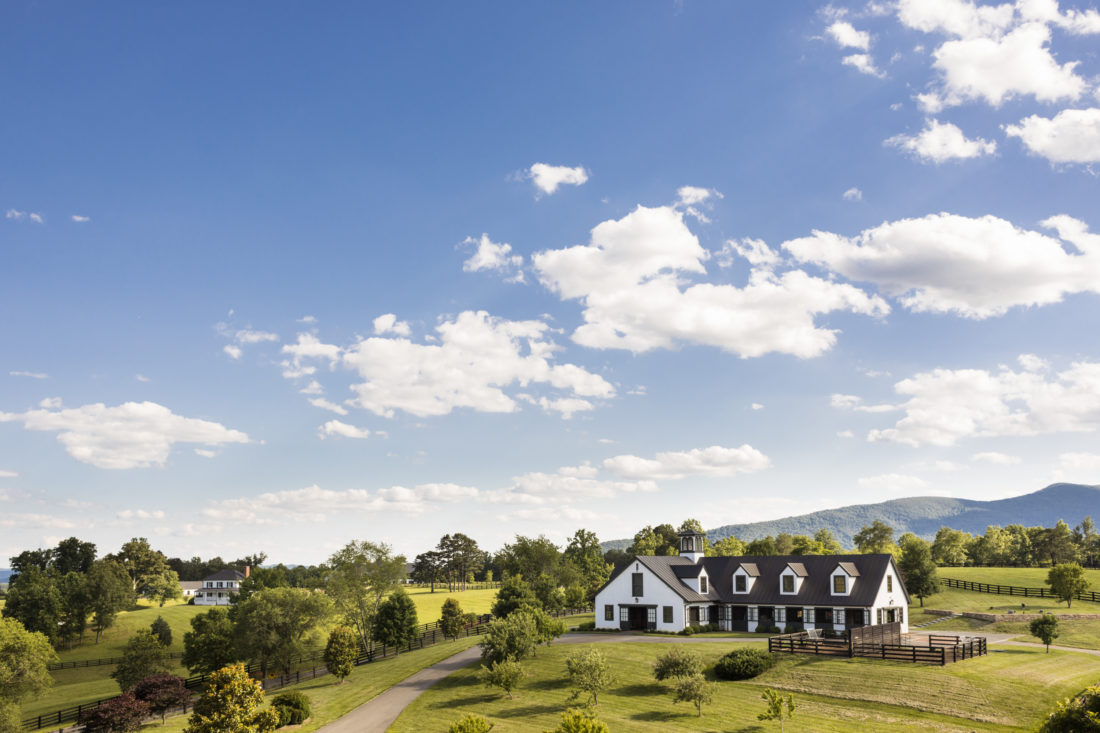
A new 12-stall horse barn is located a short walk from the main residence. The structure is T-shaped in plan, and finished in tongue-and-groove siding.
Photo: Eric Piasecki
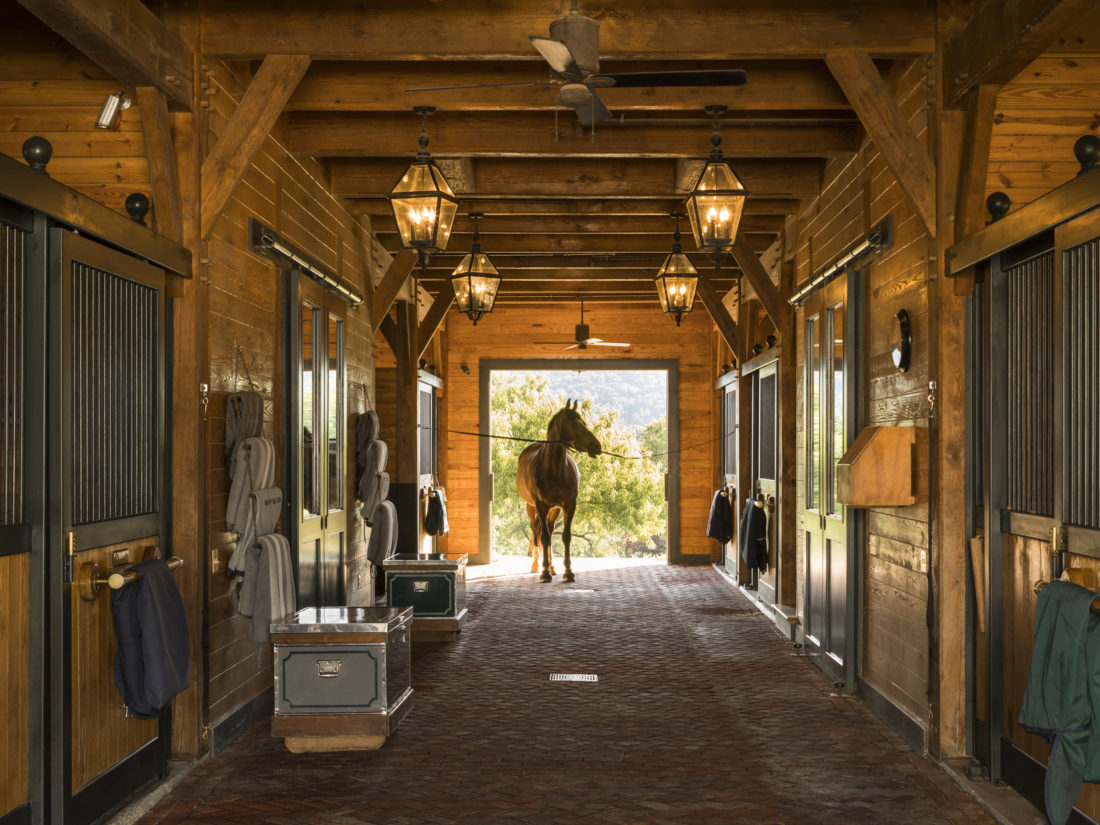
The barn’s interior pays homage to the post-and-beam construction of historic farm buildings.
Photo: Eric Piasecki
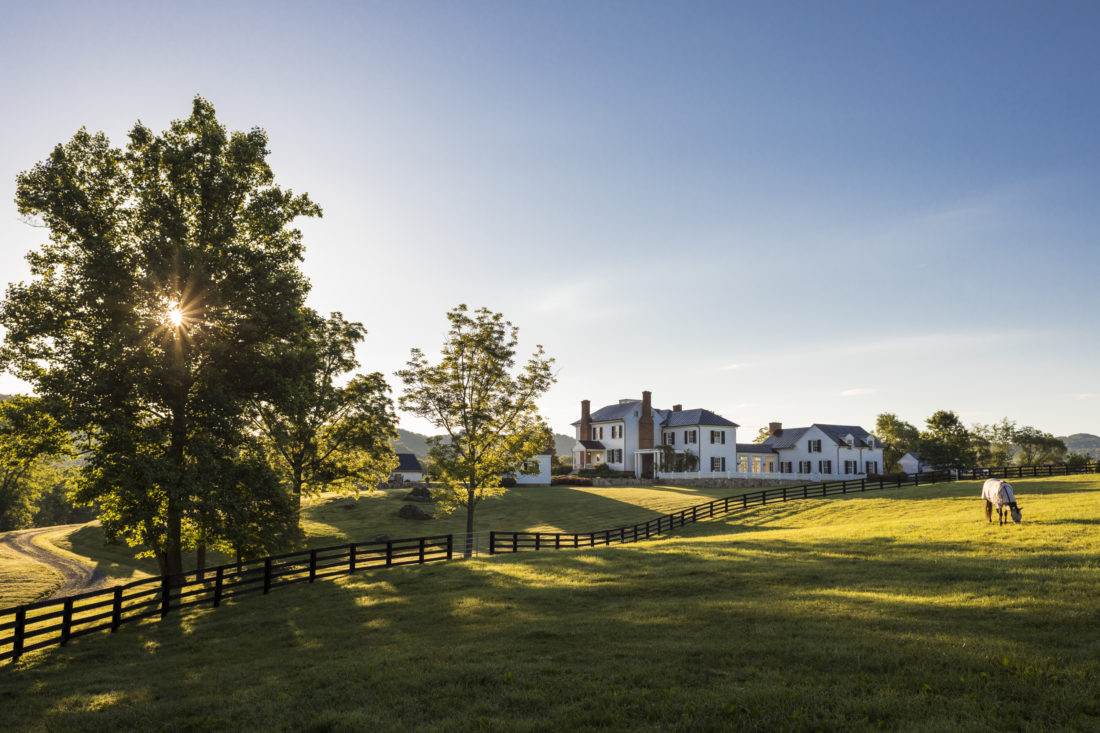
The main residence includes the original Greek Revival–style house and a new addition that more than doubles its square footage.
Photo: Eric Piasecki

