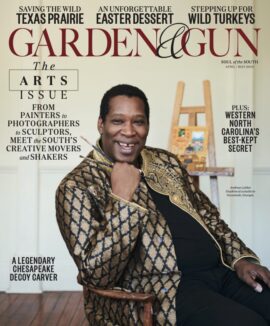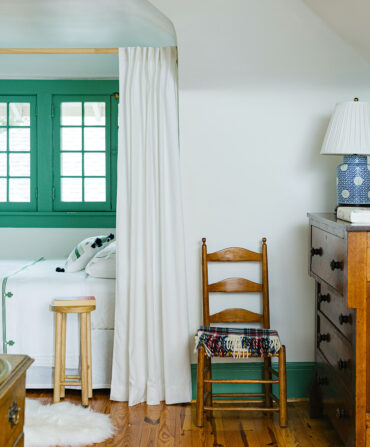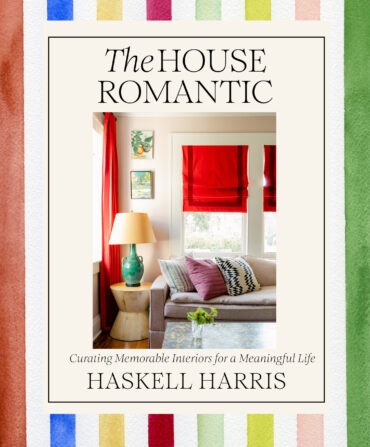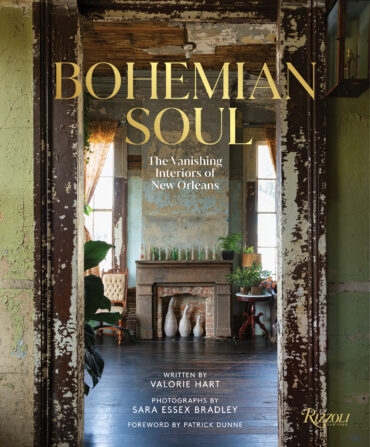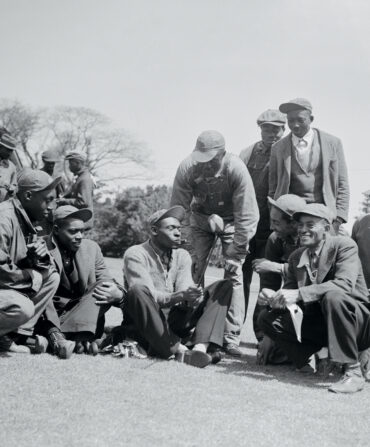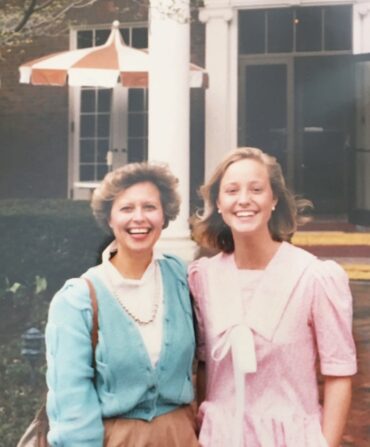Homeplace
A Laid-Back Lake Austin Retreat
A relaxed lakeside spread in Texas unveils its party persona
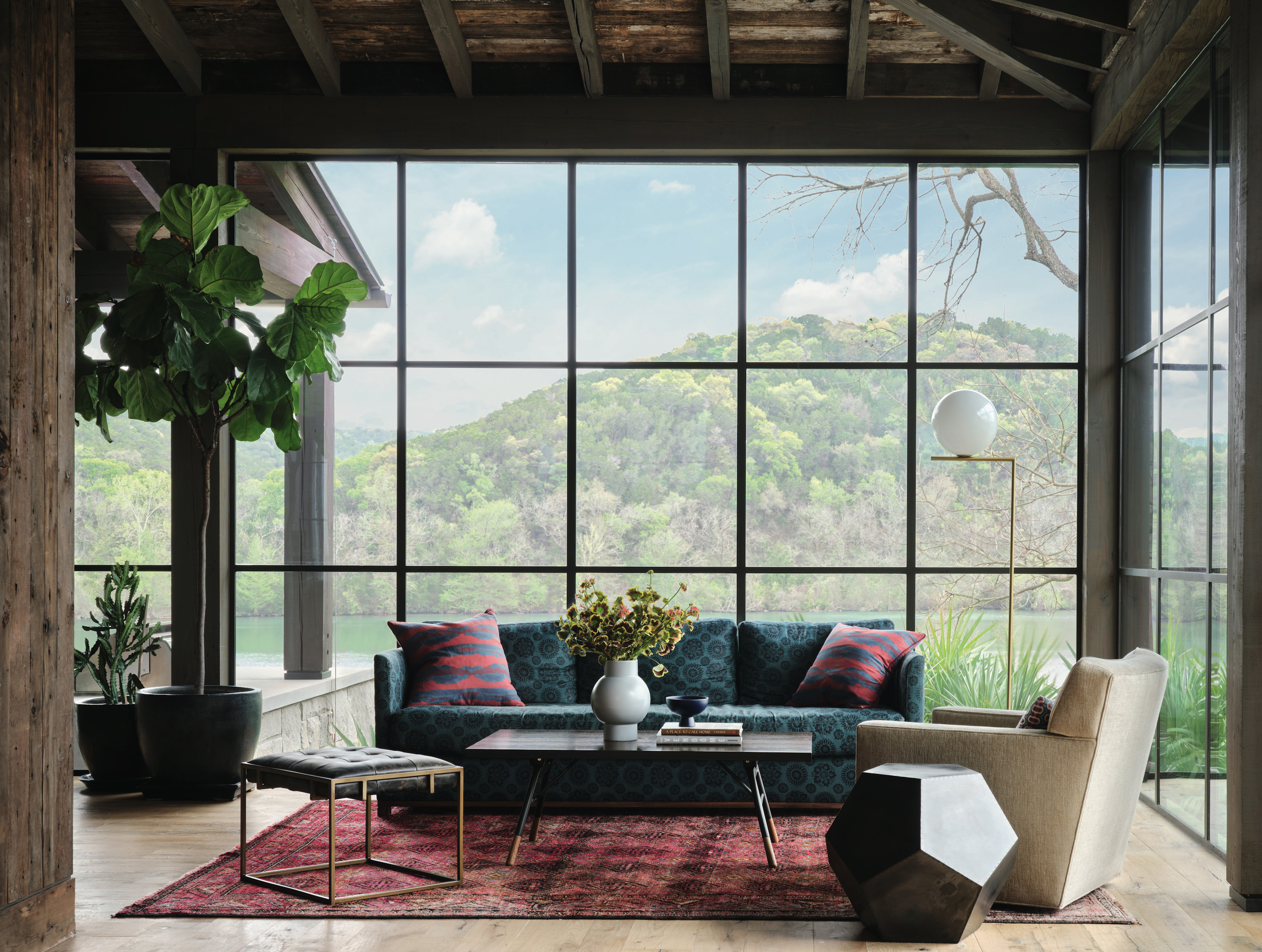
Photo: Douglas Friedman
A wall of windows in the TV room provides one of the best views of Lake Austin.
More often than not, when Shain McCaig and Ryan Street run into each other on the charity circuit around Austin, Texas, they find themselves slinking off to a corner to hang out and crack jokes, away from anything that might feel stuffy or uptight. “We’re the same kind of crazy,” says Street, an architect who has designed showpiece Texas homes for the likes of Yeti cofounders Roy and Ryan Seiders and famed golfer Ben Crenshaw. “Austin is a place that attracts people with eccentric sensibilities about what is appropriate. And we both don’t always adhere to the social rules.”
So in 2014, when McCaig, a geologist who works in oil and gas, and his wife, Melody, bought three acres on Lake Austin about forty minutes west of town, Street was one of the first people they invited to come by and talk about what might be possible. As they stood on the gentle slope down to the property’s five hundred feet of waterfront, amid a stand of handsome old pecan trees and across from a towering bluff several hundred yards away on the far side of the lake, the broad outlines of a plan came into focus.
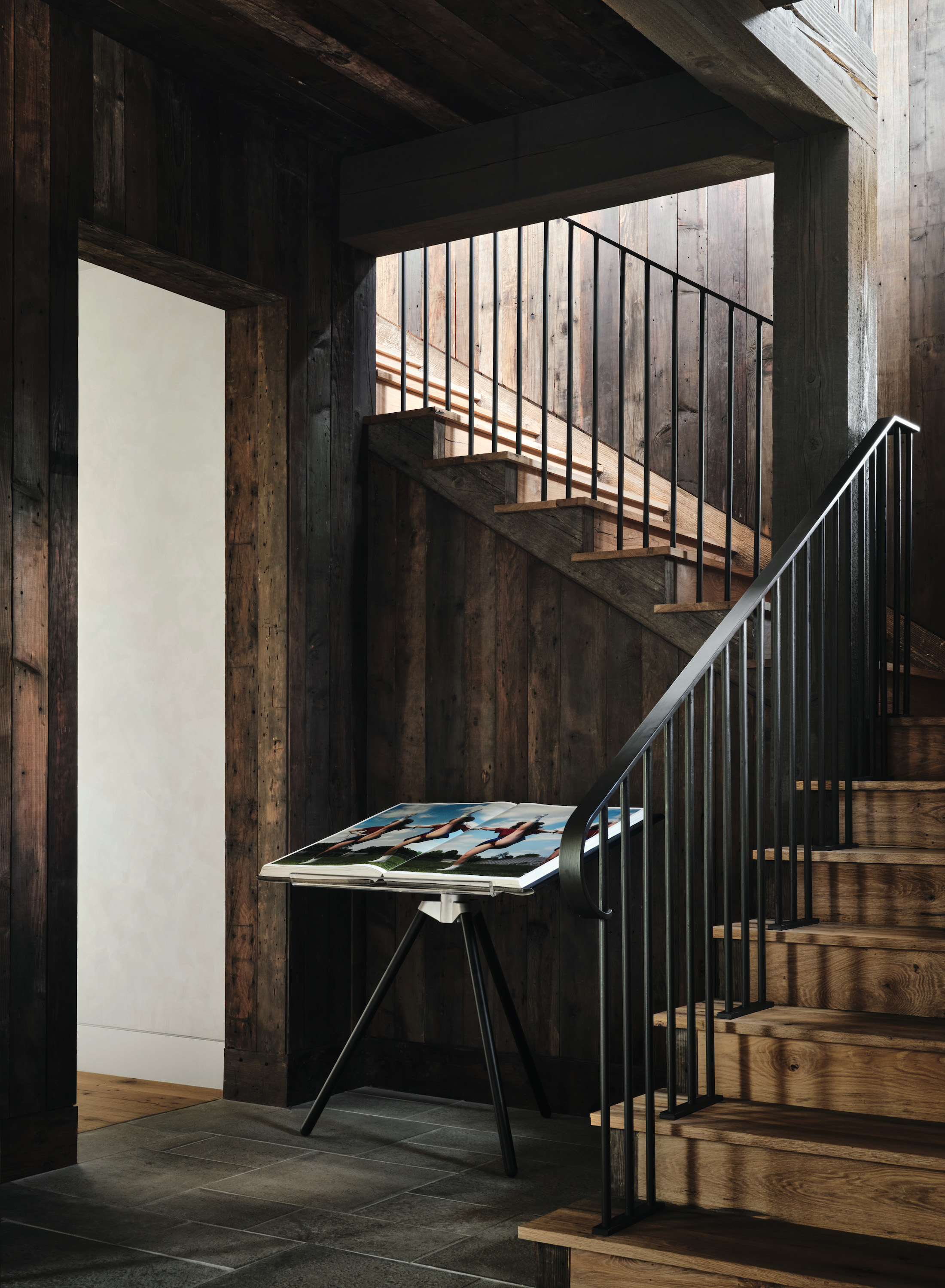
Photo: Douglas Friedman
Sunlight from clerestory windows above illuminates the stairwell.
The McCaigs already had a historic, formal home in the city, so for their lake house they wanted something that encouraged indoor-outdoor living, equally appropriate for long days on the water with their three adolescent children and cocktail parties on the deck. What they didn’t want was a home that announced itself to passersby. “I wanted it to be reclaimed wood, steel, glass, and stone—and that’s it,” Shain says.
On the exterior, Street translated that vision into walls of local limestone, a metal roof, and deep overhangs for extra shade. “We were very deliberate in creating something that has sophistication but is pretty humble,” Street says. “We chose a style of architecture that settles into the landscape and channels the early Texas rural vernacular.” Inside, reclaimed barnwood paneling and towering black-steel-frame windows carry on the effect.
The feeling of informality—along with a persistent sense that something spectacular lies just around the corner—begins along the winding gravel drive through sagebrush, prickly pear, and other native landscaping. The mostly low-slung structure hugs the contours of the land as it comes into sight, concealing the true spread of its footprint.
At the front door, a slice of the view ahead draws visitors inexorably down a few stairs into a grand room with a sprawling blue sectional sofa, pops of colorful contemporary art, and a showstopping wall of windows that opens (quite literally: The windows accordion out until the wall disappears) to the lake vista, with a negative-edge pool in the foreground. “The whole house is built around that moment,” Street says.
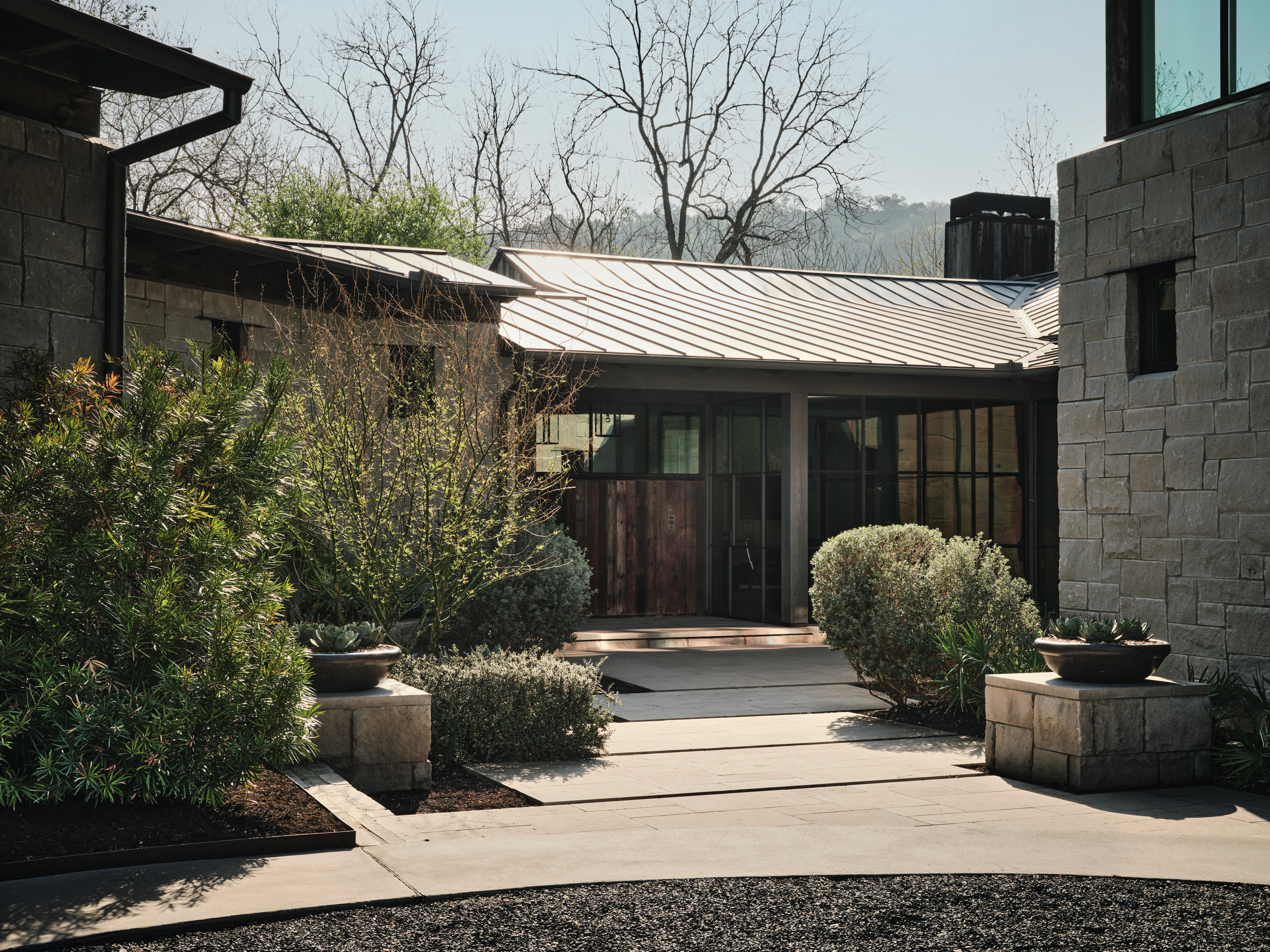
Photo: Douglas Friedman
The front entry.
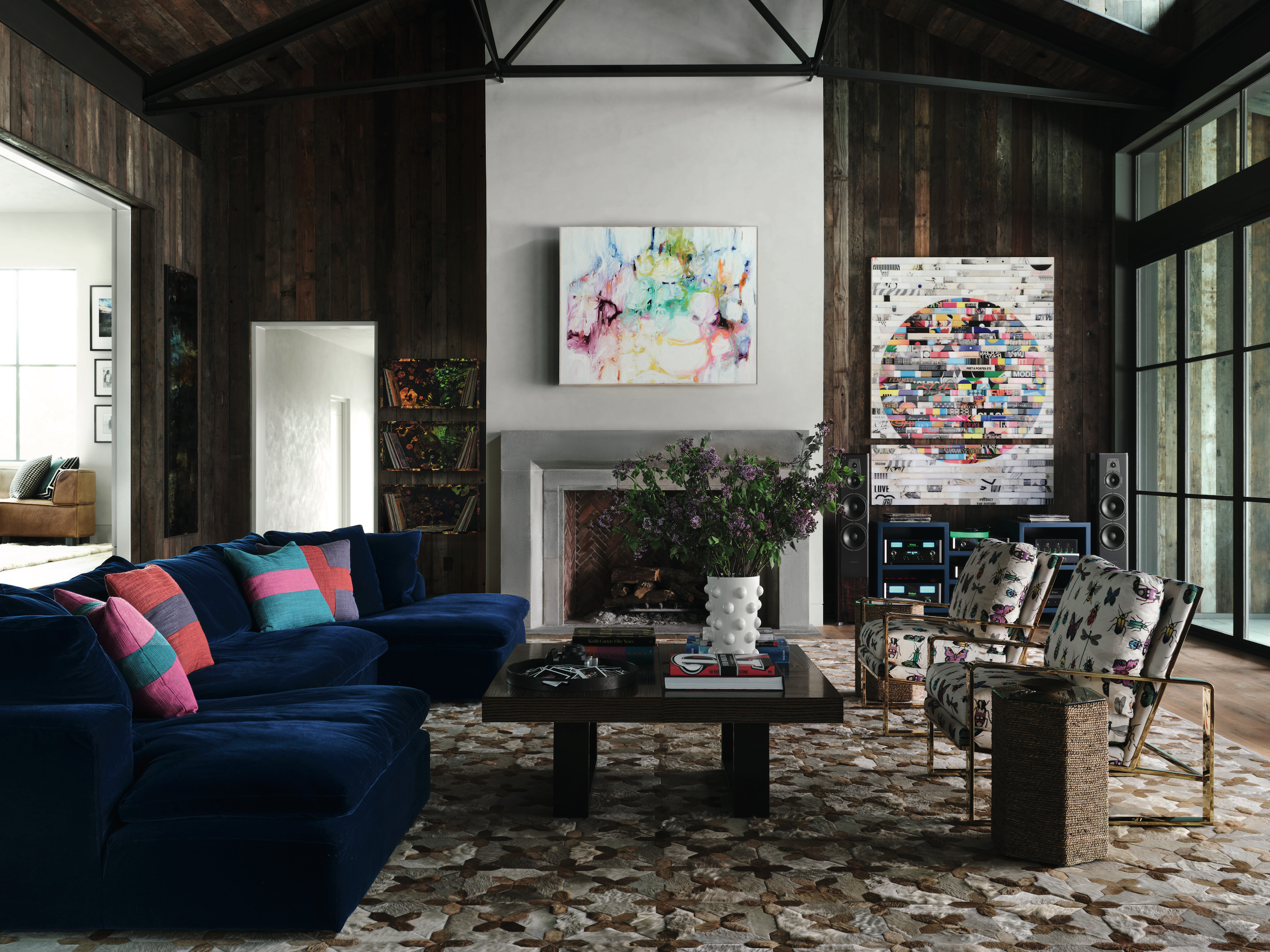
Photo: Douglas Friedman
A massive blue sectional and a custom cowhide rug by Kyle Bunting anchor the living room.
Fern Santini, a celebrated interior designer whose work often mixes lush textures with bright hues and a rock-and-roll edge, had to pick her spots to honor that verdant panorama and accommodate the home’s connection to the outdoors. This is a house that needs to withstand heavy traffic, whether from wine-toting party guests, dripping bathing suits, or the family’s two English bulldogs.
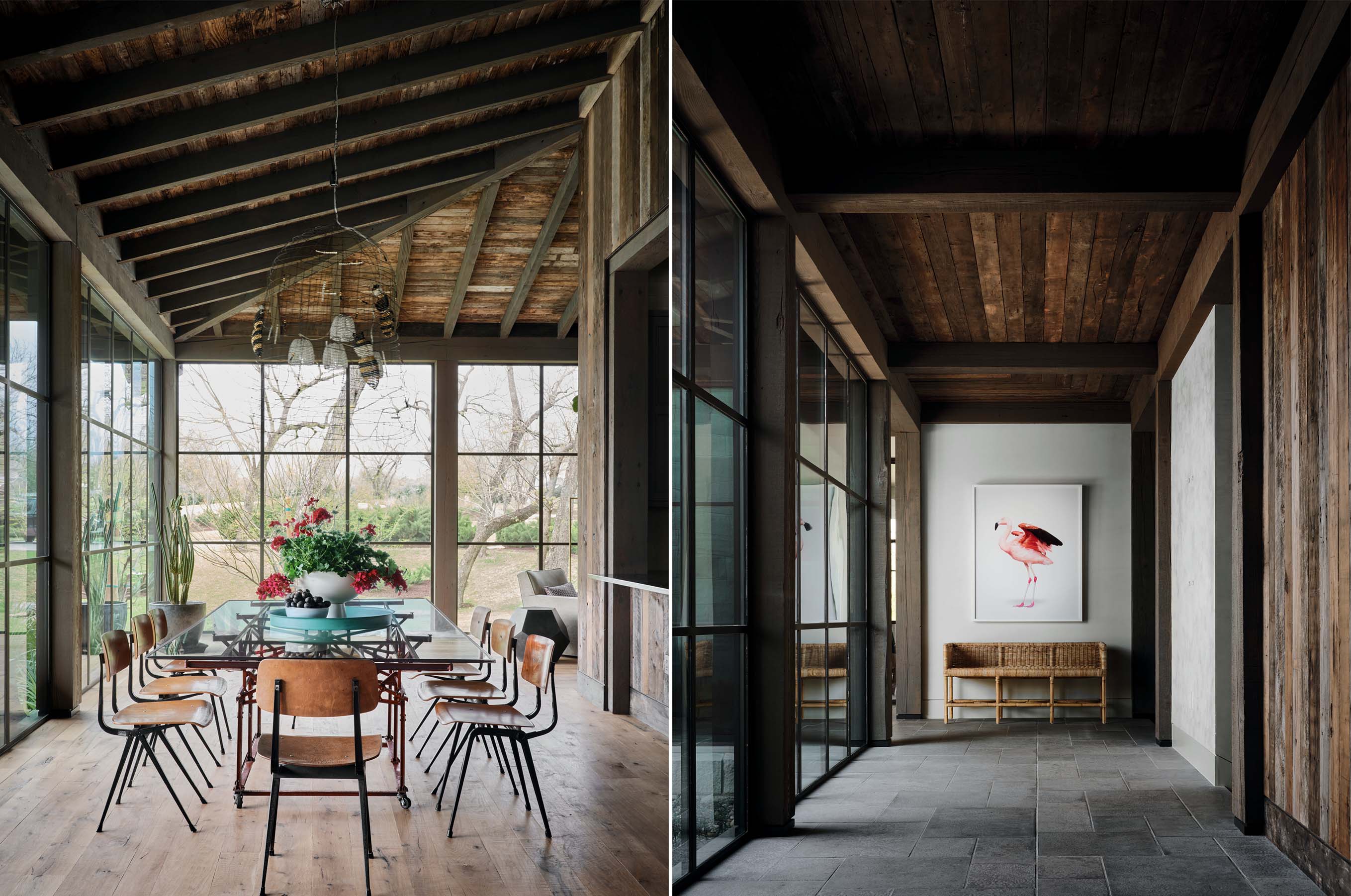
Photo: Douglas Friedman
From left: The dining room; timber, steel, and glass run throughout the main house.
The cowhide rug in the living room, creamy white and assembled in a geometric pattern by Austin artisan Kyle Bunting, “is a functional piece of art,” Santini says. “It holds up because it’s animal hide—far more practical for cleaning than if we put a wool rug in there.” Other pieces came time-tested. In the dining room, the rustic metal base of the glass-top dining table was salvaged by a Belgian architect in 1912, and the simple midcentury plywood-and-steel dining chairs came from a school in the Netherlands.
In the barroom, a leather sofa abuts a window that looks out toward a neighbor’s ranchland, where longhorn cattle occasionally amble up to the wire fence just a few feet away. A gallery of vintage portraits—Dylan, Jagger, Willie—nods at Austin’s rich music culture, and the bar itself is made of an enormous slab of quartzite, subtly lit from below to emit a mysterious glow.
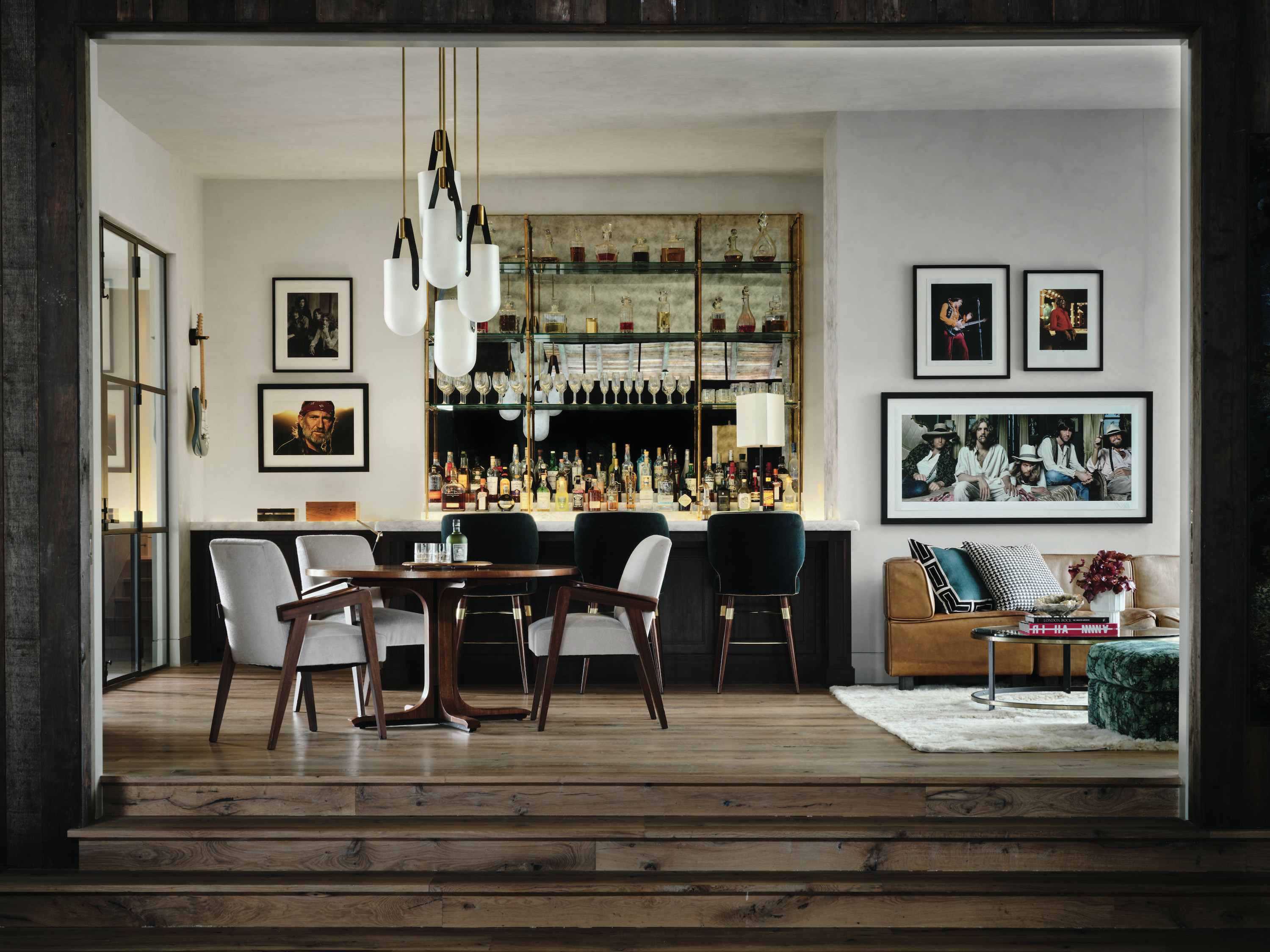
Photo: Douglas Friedman
The barroom pays homage to Austin’s rock-and-roll aesthetic.
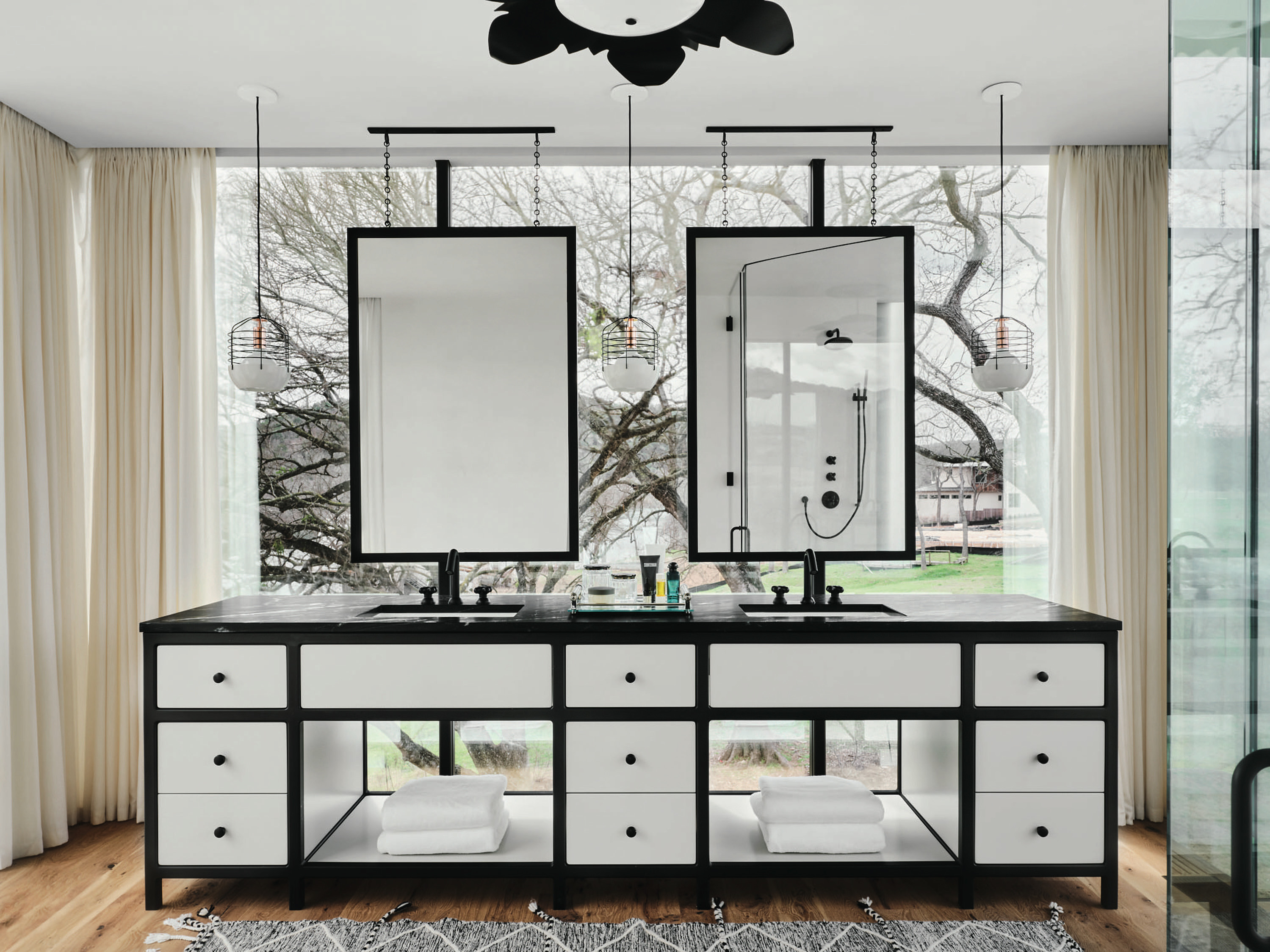
Photo: Douglas Friedman
A freestanding vanity.
Five bedrooms in various parts of the main house, plus more in the adjacent guesthouse (which includes four bunk beds in one camp-like kids’ room), offer an escape from the action. But some lucky guests find themselves in perhaps the home’s biggest surprise: a two-story “tree house,” built by the Escobedo Group and perched amid the canopy, with lake-facing walls of mirrored glass that cause the structure to practically disappear in leafy camouflage. “In winter, when the trees are bare, I’ve heard passing boaters say, ‘Where did that building come from?’” Shain says. “They had no idea it was there!”
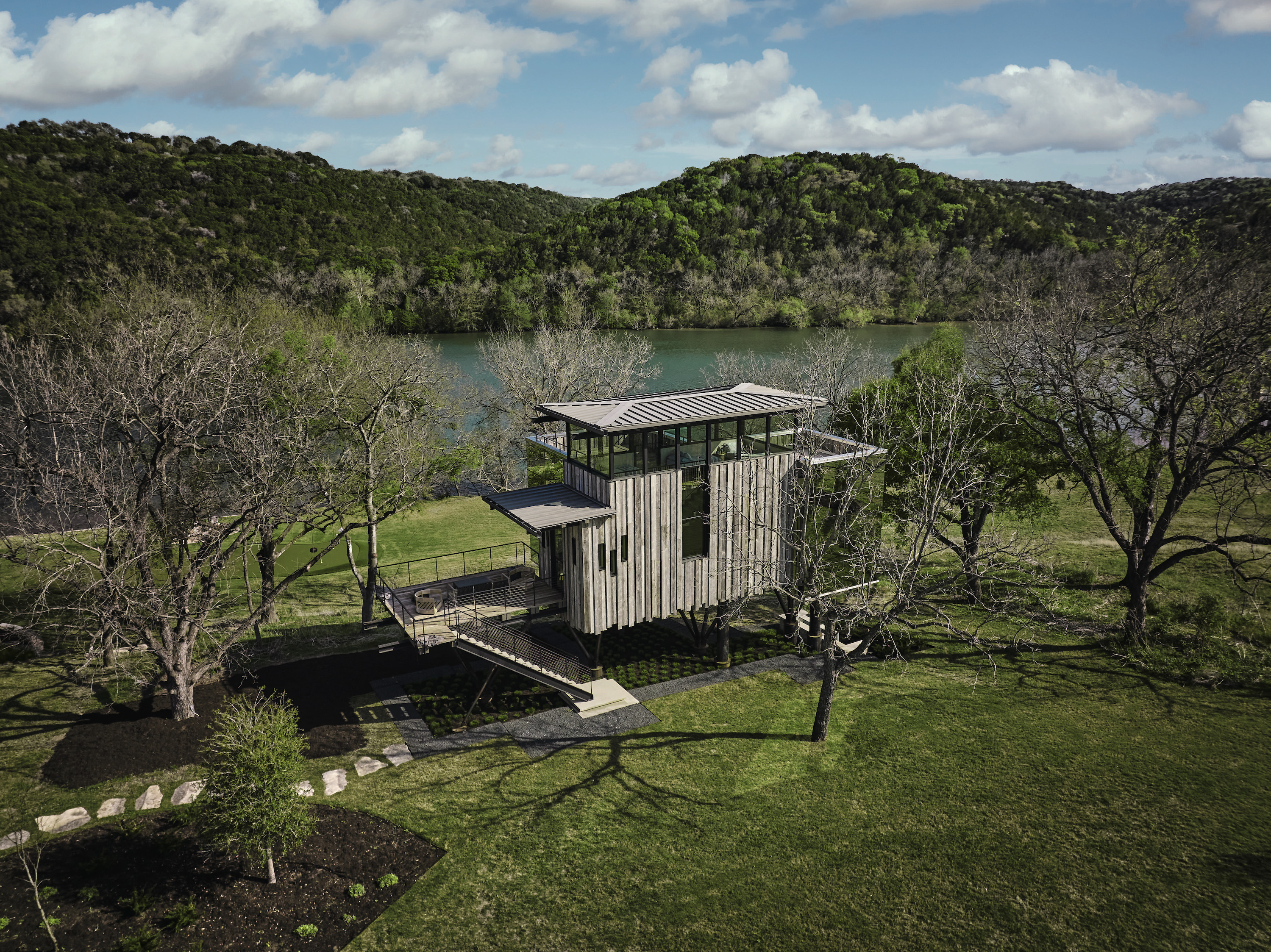
Photo: Douglas Friedman
The “tree house.”
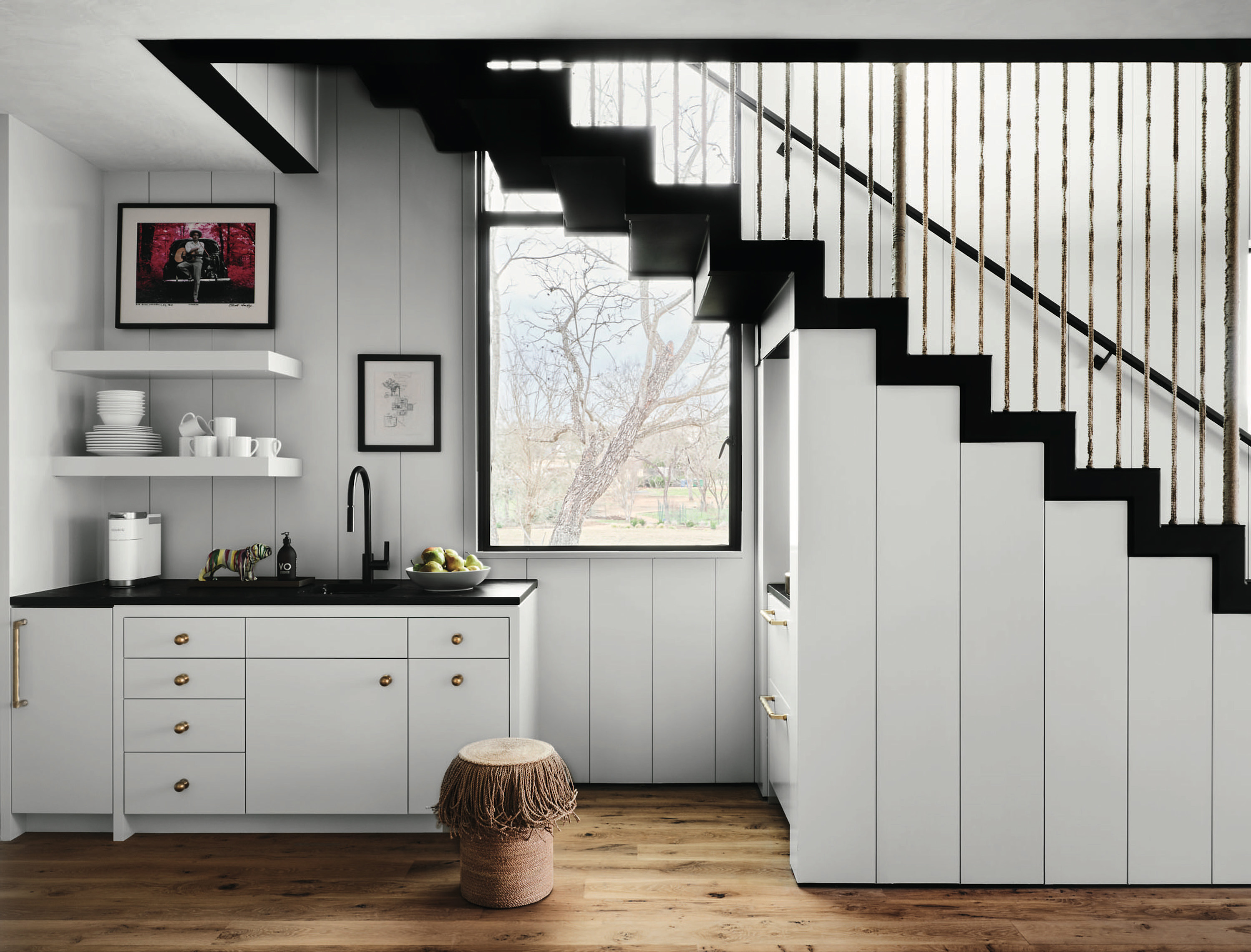
Photo: Douglas Friedman
A staircase leads to the tree house’s observation loft.
It’s a simple but ingenious trick, a way to engineer privacy without building a fortress. It also delivers yet another moment of joy and discovery. And that, to the McCaigs, is the real triumph of the property. “It’s not supposed to be fancy,” Shain says. Then he looks at the tree house. “This is probably the craziest thing I’ve ever done”—just the kind of surprise he might unveil to liven up a party conversation.
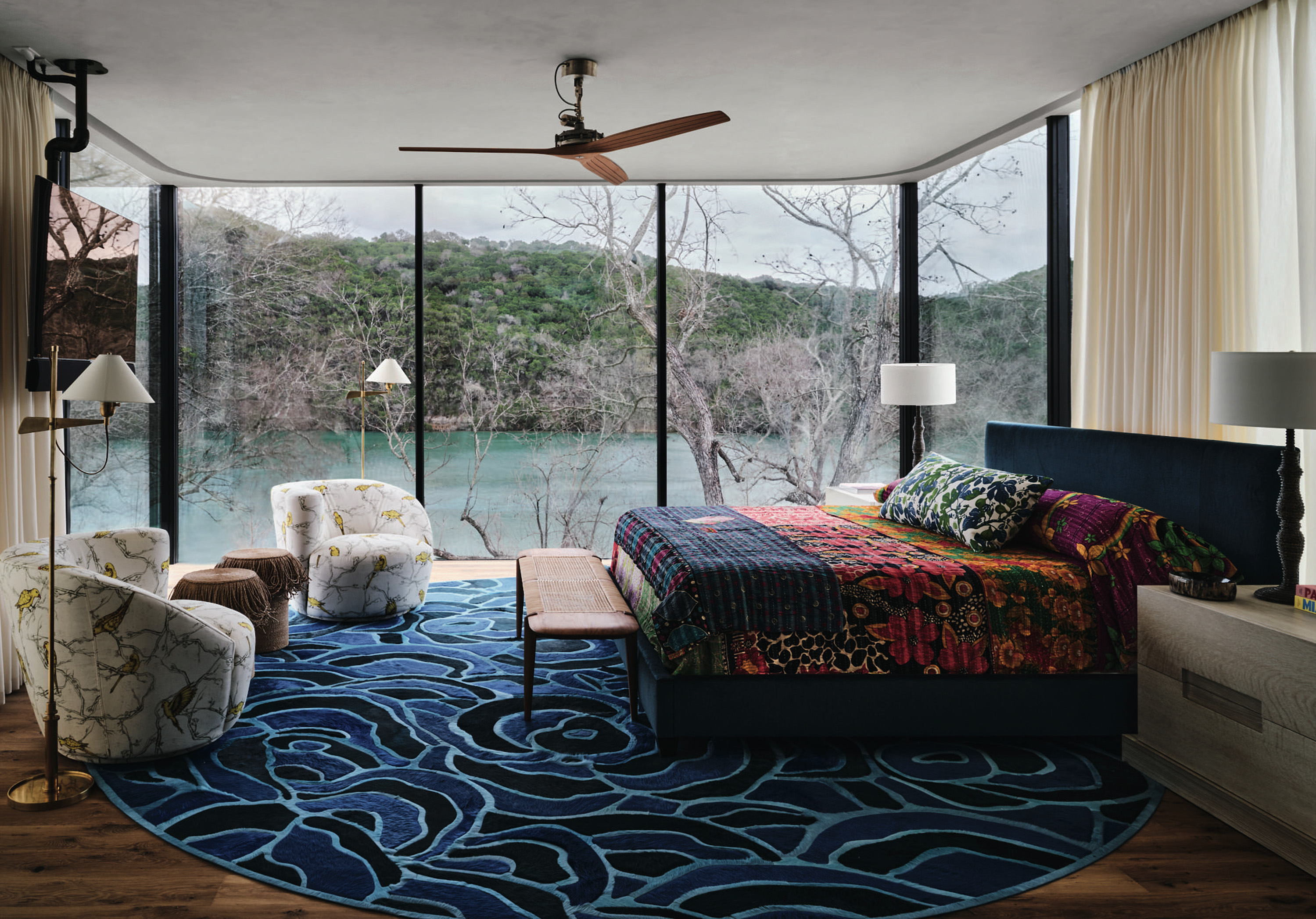
Photo: Douglas Friedman
The tree house bedroom has a 270-degree view of the lake.

