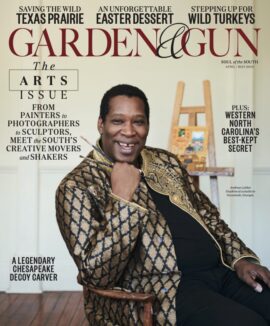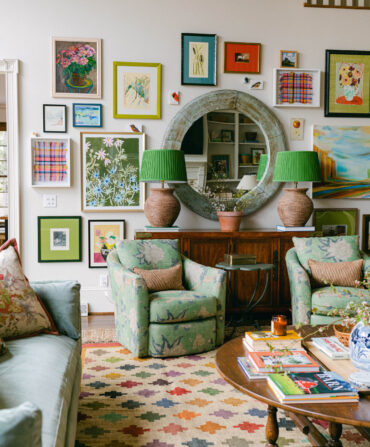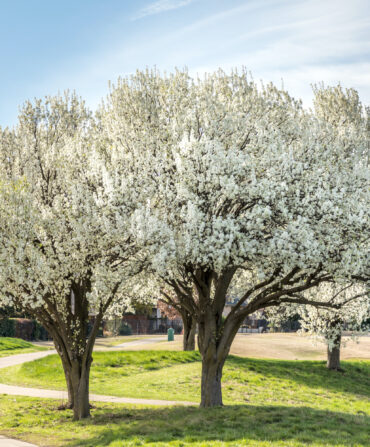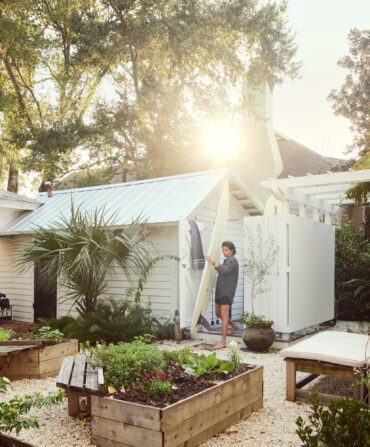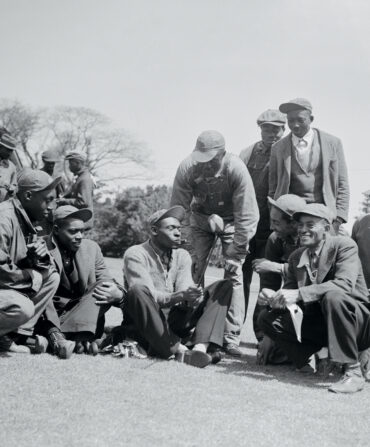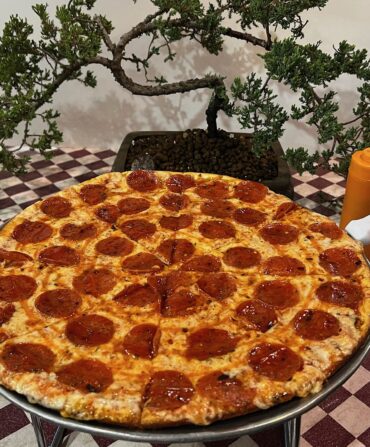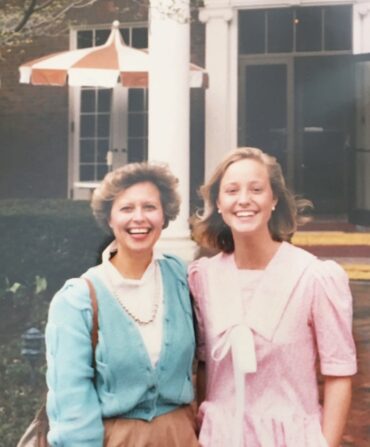We’re endlessly curious about architectural facelifts across the South, and how the region’s talented architects, residential designers, and passionate homeowners bring a sense of place back to historic properties. Case in point: The comeback story of architect Michael Franck and Jay Massey’s home in Savannah, Georgia.
The Place: The Franck residence
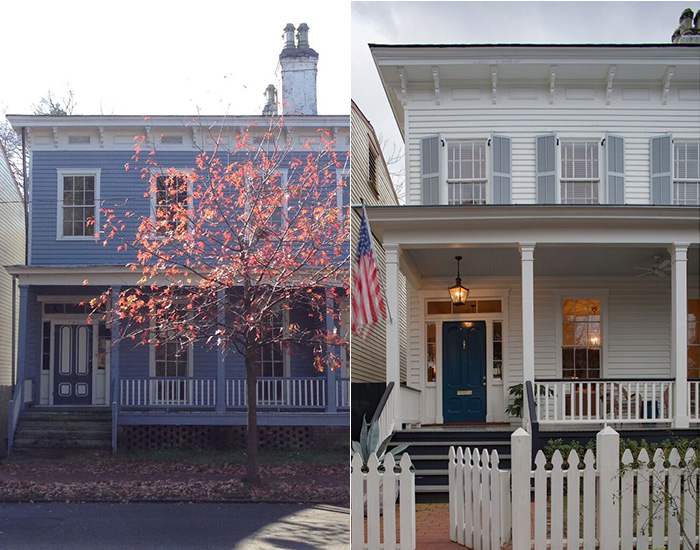
From left: the front exterior of the Franck residence before the renovation; and after.
The History: Built around 1871, the house is one of two identical homes constructed as showplaces for plaster artisans Barnard Tully and William Grady. The structure features elements of Italianate architecture, including the ornate brackets on the exterior.
The Revival: When Franck, a member of the Institute of Classical Architecture & Art, and Massey purchased the property, the house had been divided into several apartments, then abandoned. “It had no kitchen or bathrooms to speak of and absolutely nothing had been done to the house for fifty years,” he says.
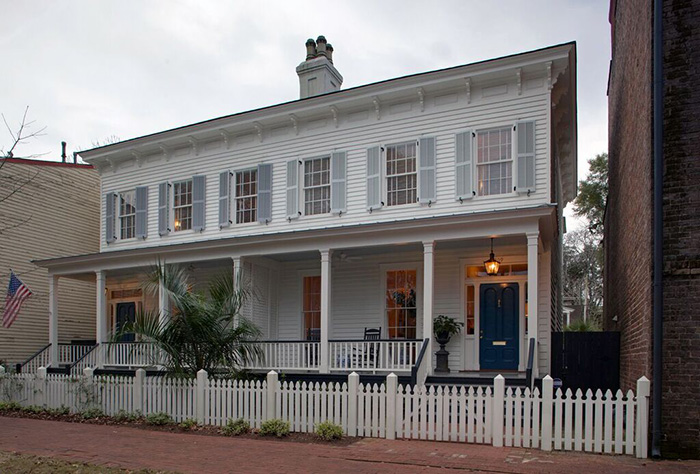
The finishing paint, hardware (including working shutter dogs), and fence details create a warm welcome at Franck and Massey’s finished residence.
The renovation took a painstaking thirteen months. Franck began by bringing the house back to its original single-family configuration, identifying original features and removing a multitude of recent additions. “The most important changes were on the exterior of the house in creating zones of public and private space,” says Franck. After months of research, Franck reconstructed both front and rear porches in keeping with the original architecture, removed and restored every door and window to working order, rebuilt the Savannah grey brick piers, and brought the original masonry chimneys (and original chimney pots) back to life.
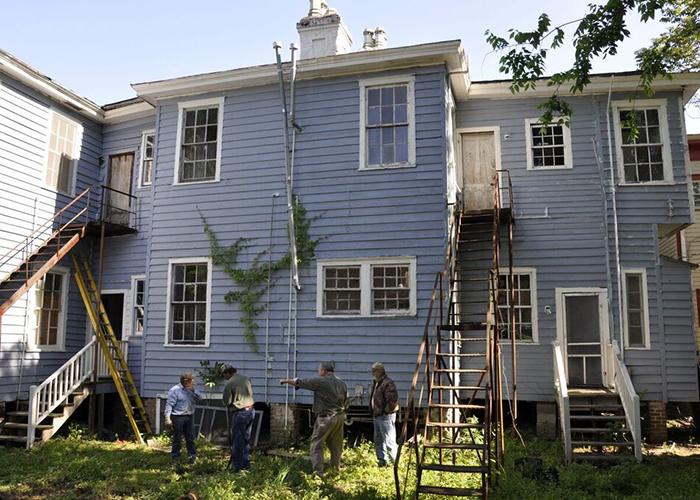
The rear exterior of the Franck residence before (above); and after (below).

Our Favorite Part: The heavenly rear porches. “The original sleeping porches on the back of the house had been closed in over time but I was able to obtain permission from the Board of Architectural Review to reopen them,” Franck says. “On the upper level I created a porch which is private to the master suite. On the lower level I created a screened porch that connects the main level to the private garden and I live on that screened porch!”
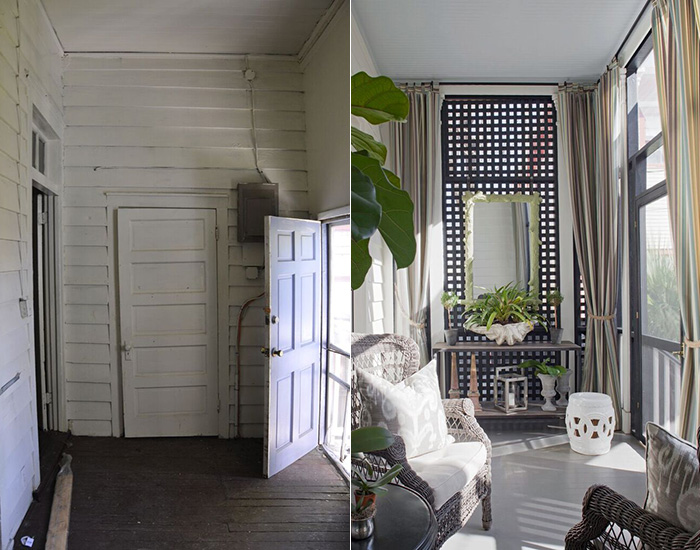
From Left: the screened porch on the main level before; and after.
Resources: Exterior wall paint: Benjamin Moore White Dove; Exterior shutter paint: Farrow & Ball Pavilion Grey; Front door paint: Farrow & Ball Stiffkey Blue; Porch ceiling paint throughout: Farrow & Ball Borrowed Light; Garden wall and rear porch trim paint: Benjamin Moore Ebony King. Shutter hardware: House of Antique Hardware.

