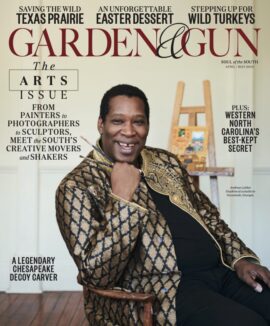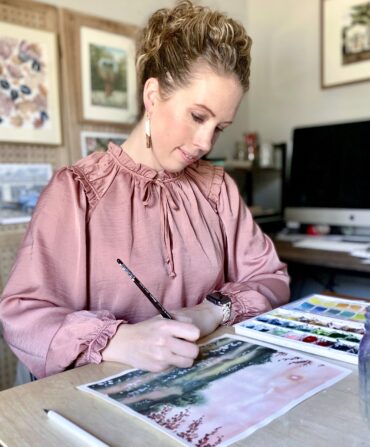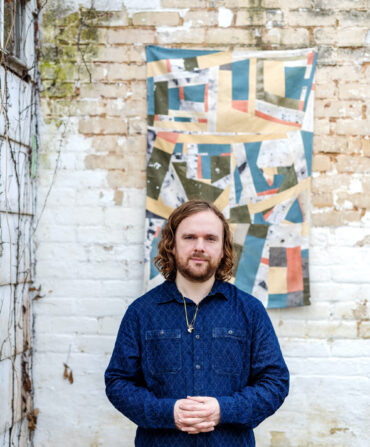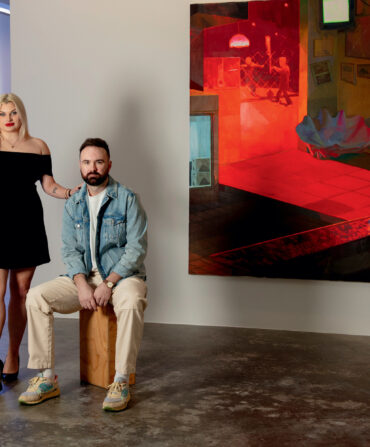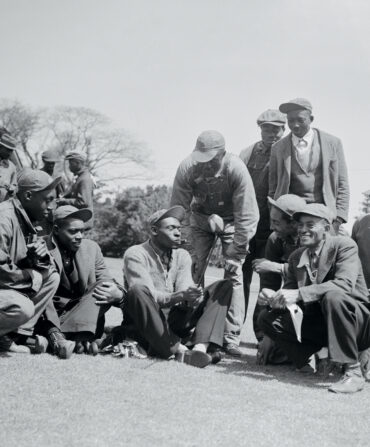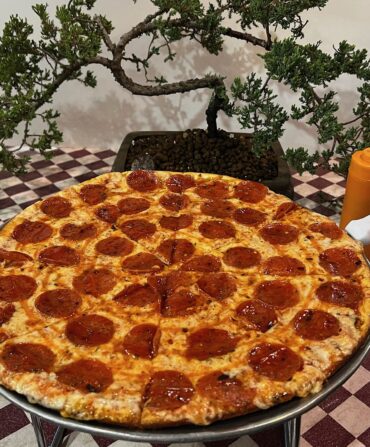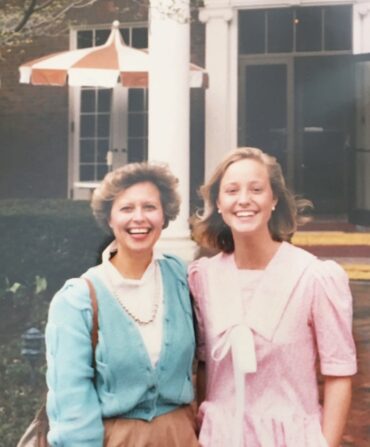Listen to Vivian Howard read this column:
As many of you know, I grew up on a farm, loathed living on a farm, left the farm, and in my midtwenties moved back to the same farm. I’ll spare all of us the “how I got here” details. I’ve documented them to an arguably unrivaled degree on TV and in cookbooks, but just know that today I still live on that farm.
But the farm is not what you may imagine. More like an ill-planned country subdivision than a bucolic homestead, Howardville, as I like to call it, consists of a patchwork of row crops, ponds, paths, and trees, acres cobbled together over five generations, a working farm on full tilt, a place that feels like a family member. Dotted among the agriculture and emotion are the Howards’ respective residences. But you won’t find a multistory wooden relic wrapped in porches, or a field-facing bungalow draped in the branches of a pecan tree, nor a picket fence or grazing livestock. Instead, the handful of houses and yards that punctuate our eccentric homeplace look exactly like the people who built them. I don’t mean literally. My house doesn’t have brown hair and a noteworthy smile (although if you looked at its weathered cypress facade and shiny goldish roof a certain way, maybe it does?). I mean figuratively. In a feat of familial distinction, all the Howards took their corners of Howardville and Jackson Pollocked their personalities all over them.

The house my parents built, where I grew up, is actually branded, a trend ignited by none other than J. R. Ewing on Dallas. Our modest-in-every-way-but-one redbrick ranch boasts a rounded front porch with white columns and, both in a headbanger’s nod to the portico at the White House and as an apt perch for my dad’s initials, a semicircular railing on the roof above it sporting JCH in big iron letters. Oddly, even though our single story flanked by a carport was relatively small and really nothing special, I always deemed it fancy because branded houses were rare and clearly just a rung or two down from castles. Delusions of grandeur run deep and start early in Howardville.
A quick glance from the road at my sister’s three-story manor, sitting stark behind a pond, and you might think you’ve found the Howards’ original farmhouse, the one Effie Mae and Christopher built with their own two hands more than a century ago. But as you get closer—travel down the long, dramatic gravel drive, trace the pond’s perimeter, and sweep around the vast and empty front yard—you’ll start to wonder what’s up. My sister does not live in Howardville’s most historic property. She lives in a house designed to look like Tara, from the film adaptation of Gone with the Wind. I’m not joking. Once inside, you’ll find all kinds of evidence to support the more subtle cues provided by the home’s columned exterior. I’ll start with the grand foyer, anchored by the even grander curved staircase that climbs to a suspended catwalk. All the drama and runway just like Scarlett had. And if you missed it, didn’t get the reference, my sister has provided a giant clue: a painting, larger than any wall in my house, of my sister flung over some kind of chaise longue, projecting Scarlett after the flawed protagonist found herself needing to hustle but without a proper dress—yes, my sister is wearing a green gown just like the one fashioned from Tara’s velvet drapes. But wait, there’s more. Her dining room showcases a wall of glass cabinets custom built to hold her complete collection of Gone with the Wind fiftieth anniversary memorabilia plates. I’ve dined with Scarlett, Rhett, Ashley, Mammy, Bonnie, and even Melanie many times over the years.
Not all of the homes in Howardville echo pop culture. Two dwellings, in fact, put our family’s pragmatic side out front. My dad, a general contractor when the goal is cheap, decided a metal barn painted blue would be a suitable abode for my twentysomething nephew (until, of course, he finds himself ready to build his own, hopefully branded, forever home right in front of his former bachelor barn). Boom! Man shed first, house later. Practicality, if nothing else, accounts for the location of my parents’ second home—perhaps the most out-of-place house in a category with plenty of strong contenders. My parents, you see, set out to build a family vacation retreat in the North Carolina mountains, but once they grasped the exorbitant cost of such a venture, instead erected a triangular Swiss chalet in their own Howardville backyard. They live there now, in two stories behind an all-glass facade, on permanent vacation from the redbrick JCH ranch that no other family member seems to want, for some reason.
Then there’s my house. The most tasteful in all of Howardville, modern enough to be a stop on a modernist tour of homes yet inspired by the lines of our family’s chicken coop, the raw cypress structure, in the right light and at a certain angle, looks like it’s about to take flight under the force of its stark, sharp, copper-bright butterfly roof. The obtuse nature of our home’s design inspired snickers from every carpenter, painter, and electrician who set foot on our polished concrete floors. “The Doctor’s Office,” an insult shot at us inspired by a disdain for the angular aesthetic of small-scale professional architecture of the 1980s, resonated. I guess you could say we took their slander and made it our brand. Our Wi-Fi password is and will forever be DoctorsOffice.
And that’s just the house. The baby of a family won’t stop with the walls and roof when she is trying to set herself apart from her blood kin, not even when the house is so unusual for its market that it defies comps for practical things like insurance or actual value. Nope. I went on to build the biggest deck imaginable, one of raw cypress that starts at my back door and winds its way around the entire perimeter of the house and encapsulates the backyard, creating an outdoor amphitheater of sorts, the deck the stage, the grass lawn the seating; and also a marina, the deck a dock over a sea of grass. Either way, most people who lay eyes on it agree, it must be the biggest deck in the state. I like the way that makes me feel.
If you look at the Howards’ disparate tastes in materials, motifs, and overall style and infer they reflect the diverging ways we see just about everything else, from politics to religion and many things in between, then you’d be spot-on correct. Next, think about the ways families operate—the lack of boundaries blood relatives abide by, the unlocked doors, the inquisitive parents, meddling sisters, and enthusiastic grandparents. Then picture Howardville with all those dynamics in mind. What you would see is me after a grueling work trip, hiding in the very back of my closet when I hear my kitchen door slide open and my mom call my name. You’d see Baptist grandparents trying their darndest to rub a little Jesus on their half-Jewish grandchildren. You’d hear an older sister press her younger about who she had over for dinner at the Doctor’s Office and why. And you’d hear a twenty-seven-year-old bachelor farmer complain about his grandfather who works him too much and doesn’t want him to have a social life. But what you would also see brighter and hear louder than anything else is that all of us have chosen to live here next to one another in spite of our differences, because we are family. For us, nowhere else made sense.

