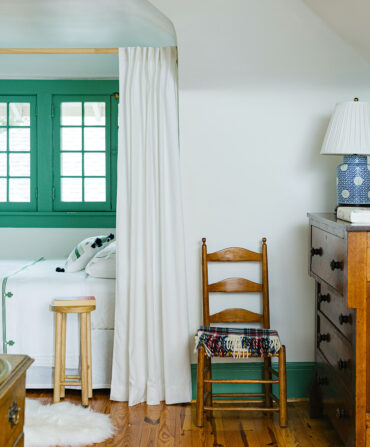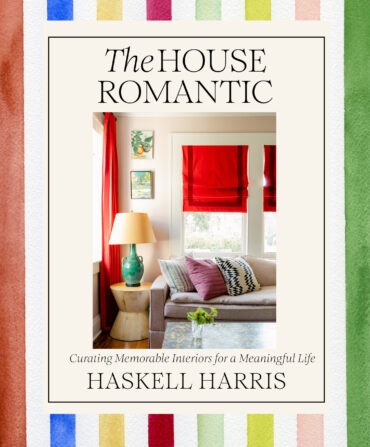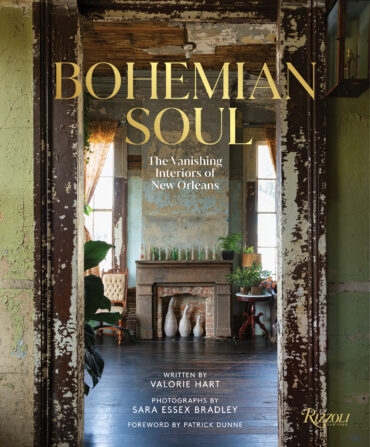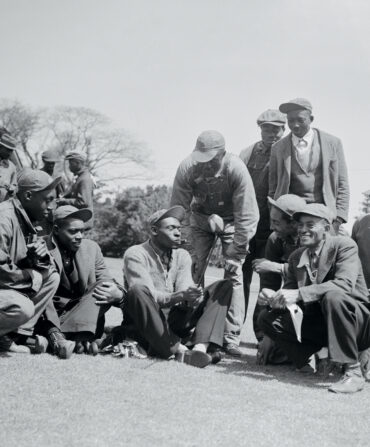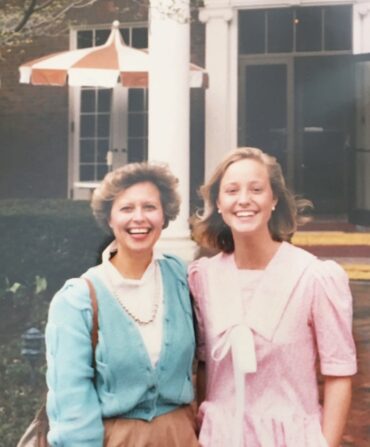Home & Garden
Step Inside a Mountain Hideaway
A Western North Carolina home works as one with its sylvan setting
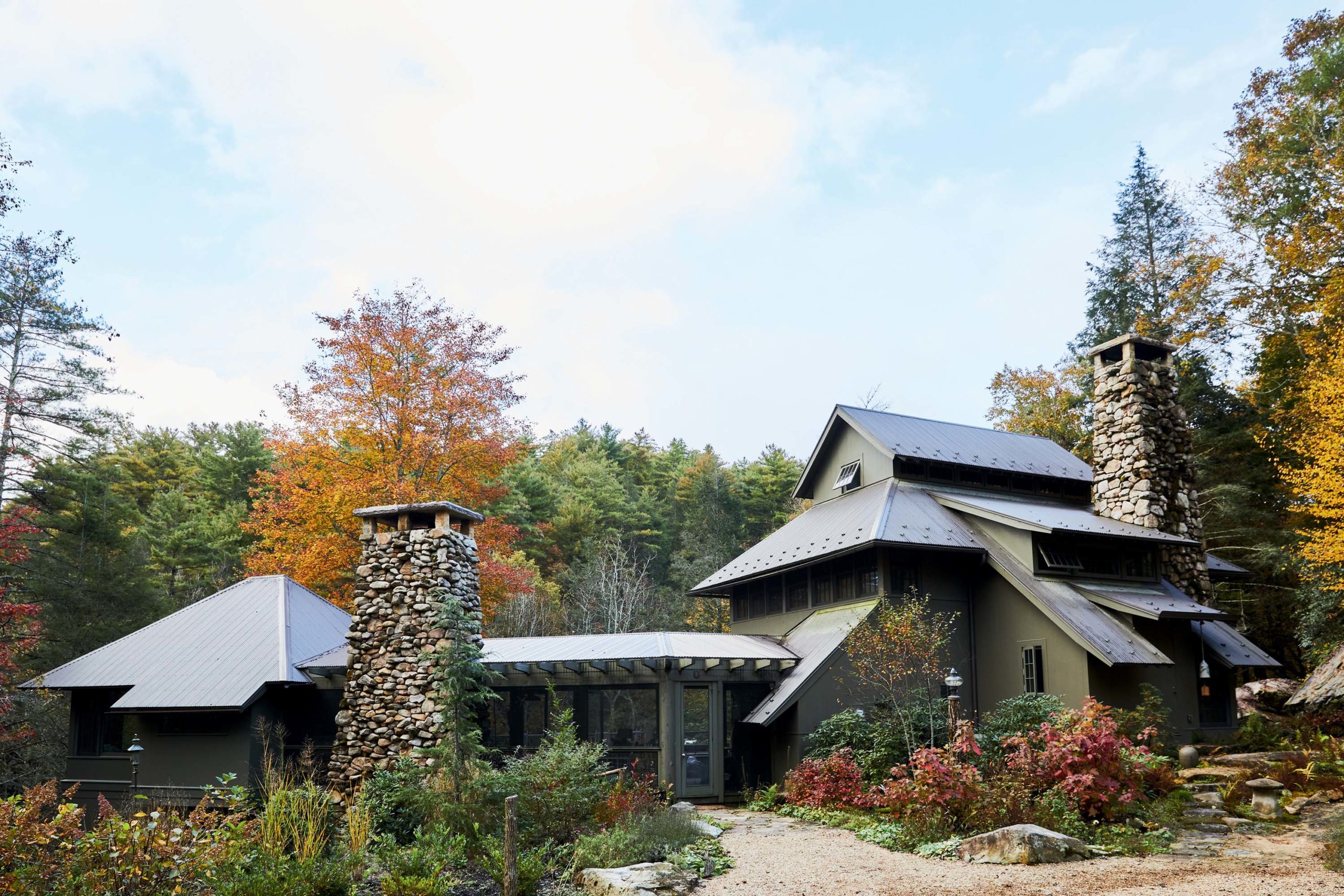
Photo: brie williams
A screened porch connects the home’s main structure to the master bedroom wing.
Hope Springs, a family hideaway cradled in a patch of mossy Middle-earth forest not far from Brevard, North Carolina, inspires in any number of ways. For starters, consider the leaps of imagination people who know the house well take when they try to describe it.
“Swiss Family Robinson meets African safari.” That’s how Day Palmer, the owners’ daughter, recalls her mother envisioning the house long before it existed.
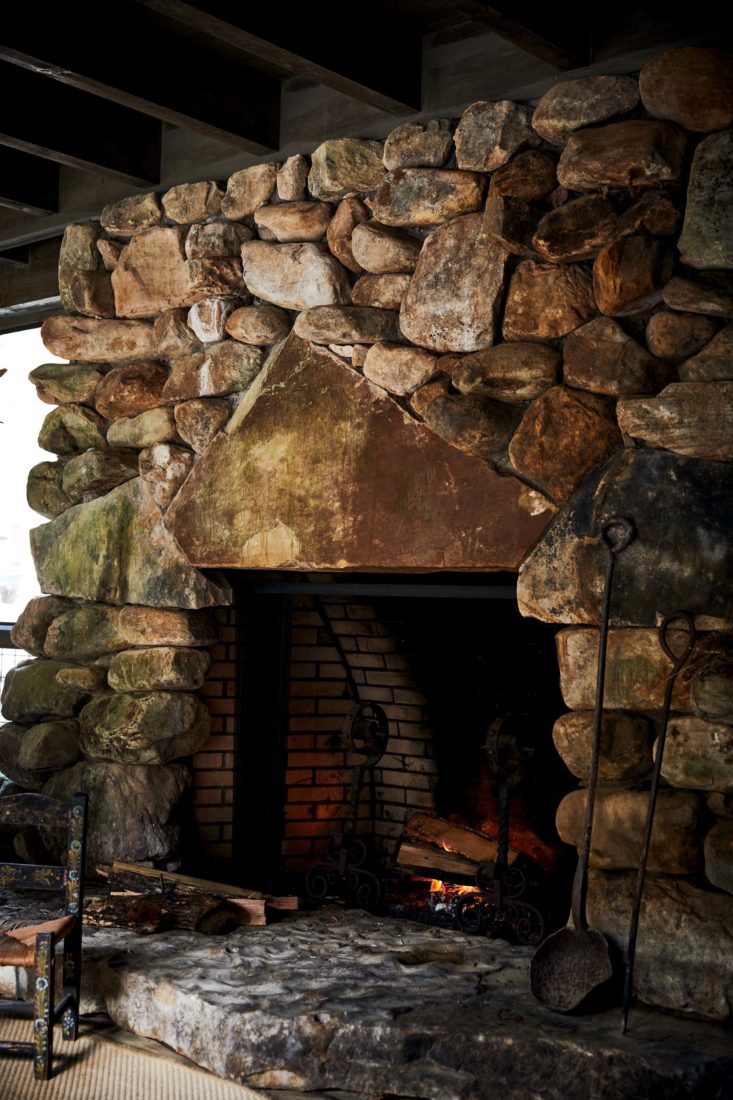
Photo: brie williams
A large single stone found locally centers the fireplace.
“Bali rain hut meets Brevard summer camp” is how Ken Pursley, one of the Charlotte architects who designed the house, puts it, tongue just slightly in cheek.
“I wanted kind of Asian/Zen meets North Carolina camp,” says Helen Peery, who owns the property with her husband, Walt. She’s standing near a burly stone fireplace worthy of a Grimm fairy tale in the house’s main living space. “We’re on the same latitude as Japan.” This is true: A pilot holding a steady line due west from Brevard for seven thousand miles or so might need to swerve to miss Mount Fuji.
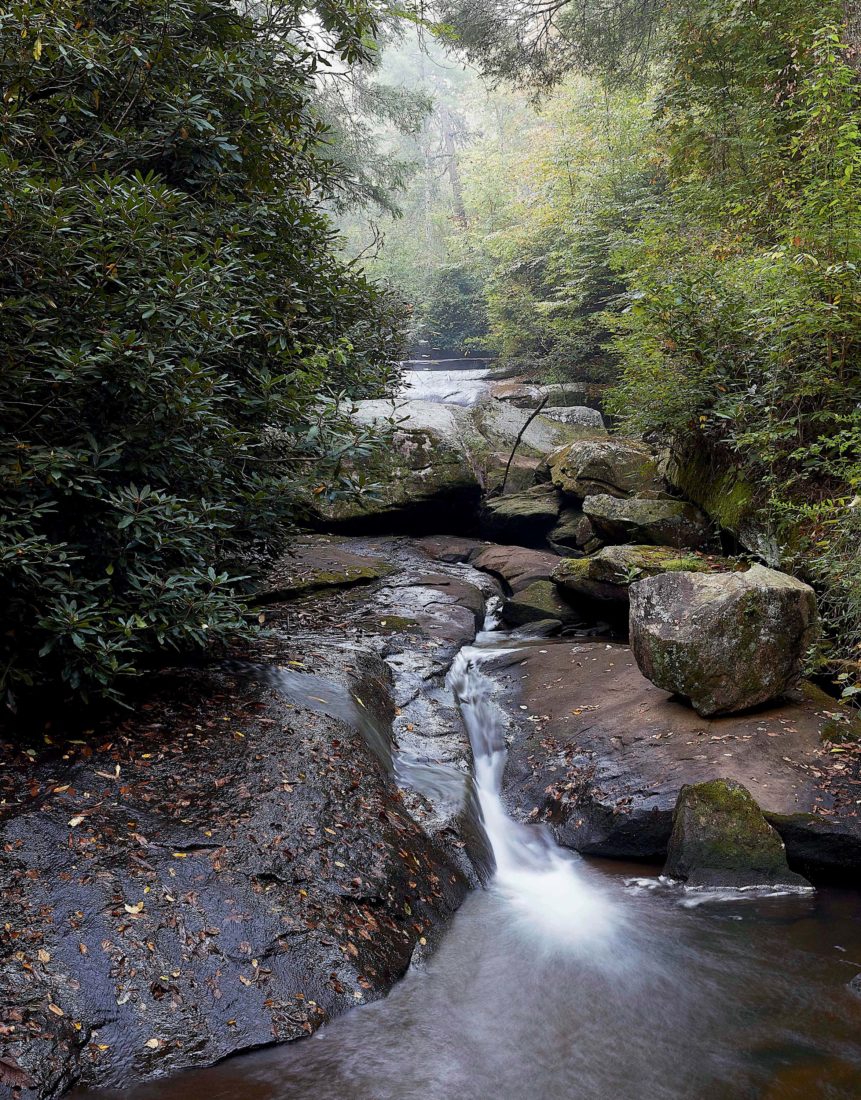
Photo: brie williams
The creek that runs behind the house.
Each of those descriptions—or maybe the way it defies easy description—makes sense once you approach and enter the home, which by design reveals its secrets gradually. On the right as you take in the structure from the front, its main section rises three stories, punctuated with angular metal rooflines, banks of multipaned windows, and the imposing stone chimney. (“The house cranes its neck and turns a little bit to capture the views,” Pursley says.) On the left lies a separate pod for the master bedroom, complete with wraparound glass and, hidden away on the backside, a compact outdoor shower perched thirty feet above a slope angling down toward a creek bed. Connecting the two is a spacious and inviting screened-in porch, with its own stone fireplace and a bed hung by ropes from the overhead beams, and beyond that, a wooden deck on stilts overlooks the stream.
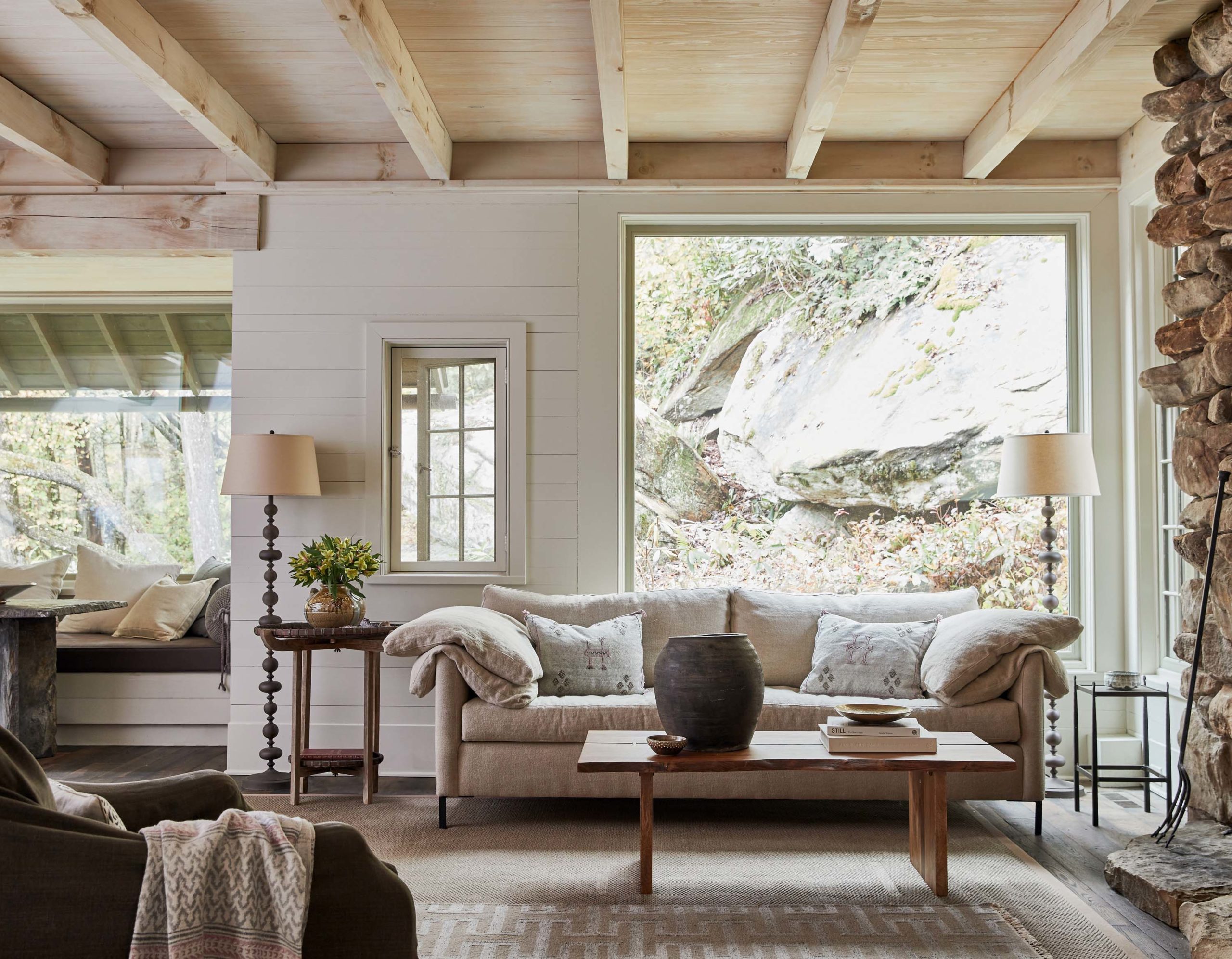
Photo: brie williams
Boulders framed by a living room window.
Oh, and that sound you can hear from every room? That’s coming from something that is both independent of the house and its star attraction: a waterfall, perhaps sixty or seventy feet high and a few dozen yards past the hemlocks, maples, and sourwoods off the deck, roaring and spilling through a series of terraced pools and generally taking the anxiety of anyone within earshot and washing it downstream. “It’s a good place to take your blood pressure,” Helen says.
Photo: brie williams
Lady, an English golden retriever, in the stairwell.
1 of 5
Photo: BRIE WILLIAMS
A floating daybed built by one of the owners’ sons.
2 of 5
Photo: BRIE WILLIAMS
The sound of the waterfall reaches the main deck.
3 of 5
Photo: BRIE WILLIAMS
A round table, built by Walt Peery using a chain saw, in the main living space.
4 of 5
Photo: BRIE WILLIAMS
The screened porch where the family eats most meals in the summer.
5 of 5
Wisely, the architects took great care to make the house, which was completed in 2015, feel like an extension of the idyllic setting rather than compete with it. “The site brought something to the table to respond to,” says Pursley (who studied under the acclaimed architect Bobby McAlpine at Auburn, as did his colleague Craig Dixon; the house will appear alongside other residential designs by their firm, Pursley Dixon Architecture, in a book called Finding Home, which Rizzoli will publish in September). “You feel connected with nature there. It’s not like you’re in a glass box looking at it; you actually get to experience it.” Clever features give the home what Pursley calls “a sort of kinetic quality”: A broad sliding-glass door opens the kitchen to the streamside deck; windows over the kitchen sink swing out to create a pass-through to the porch; the windows encircling every bedroom welcome the breeze. “It always feels great no matter what’s going on outside,” says Dixon, who worked as managing partner on the Hope Springs project and oversaw construction. “The house always responds so well to it.”
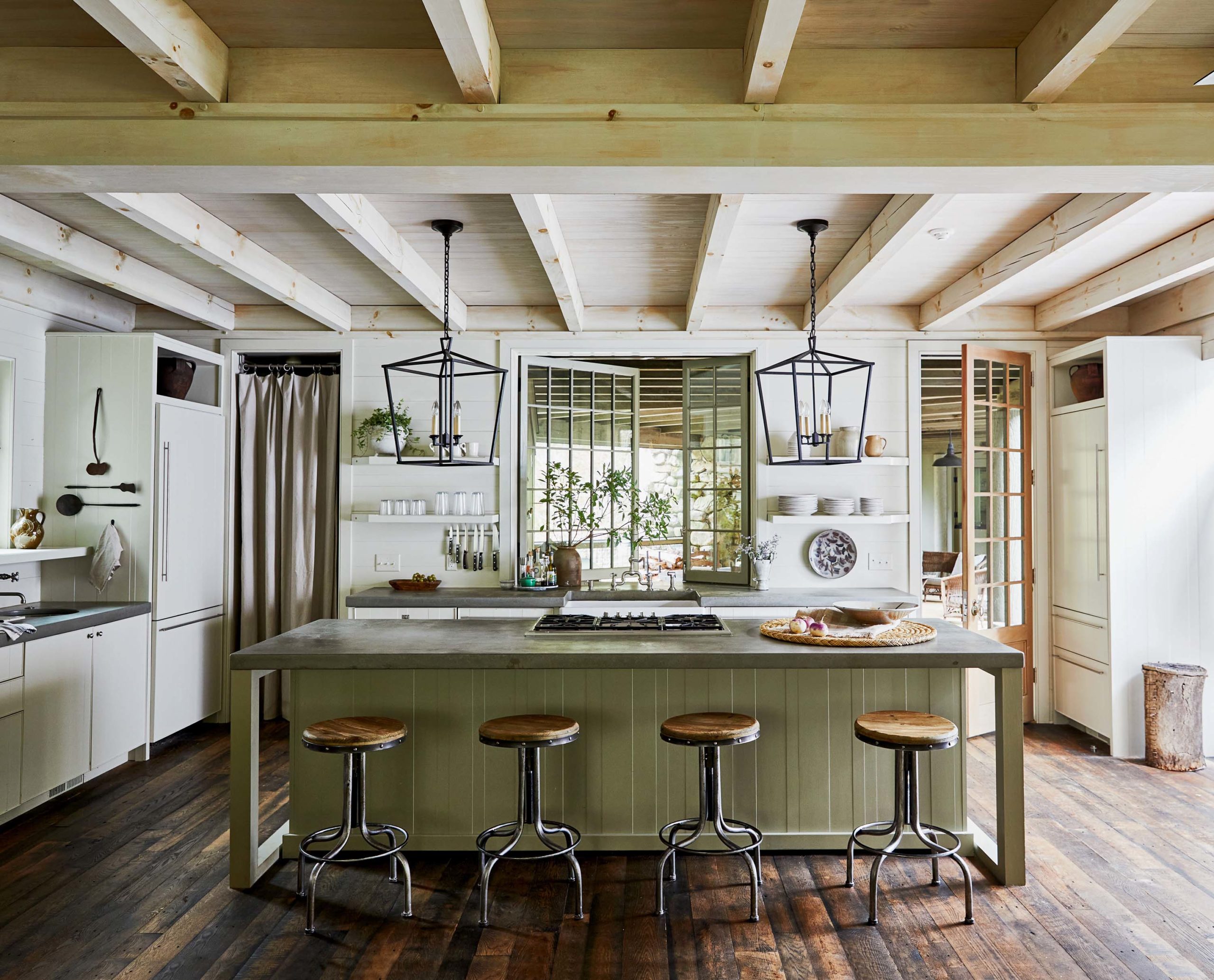
Photo: BRIE WILLIAMS
Large windows in the kitchen open to the bar and screened porch beyond.
Despite the structure’s smartly designed flourishes—the way it blends clean, modern lines and oceans of glass with Southern Appalachian wood and stone—there’s not a showy bone in its body. An easygoing tree-house vibe prevails. Firewood stacks up beside the stonework. A shadow-box-encased bat, a trademark species here in Transylvania County, decorates a bathroom wall upstairs, where the floors are simple painted plywood. A spiral staircase enclosed in a slotted-wood cage ascends to the “clerestory” room above, a crow’s nest brightened by antique quilts. Downstairs, long built-in window seats as wide as twin beds offer clear sight lines to the waterfall.
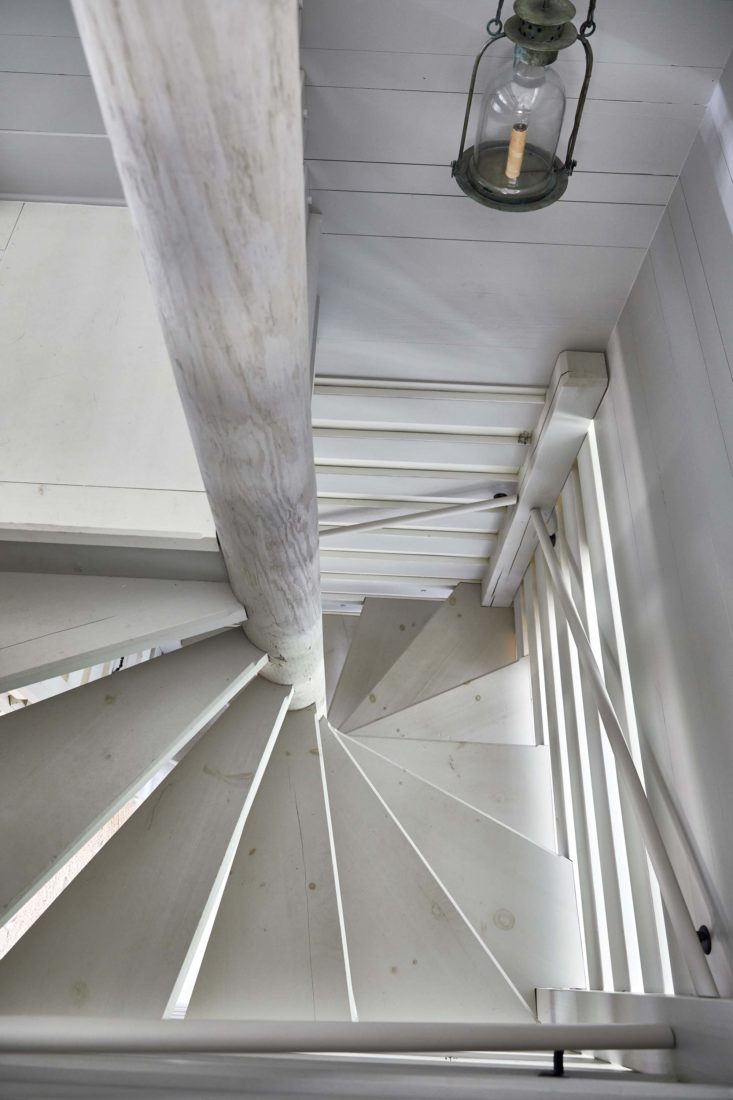
Photo: BRIE WILLIAMS
An antique lantern illuminates the winding stairs to the clerestory bedroom.
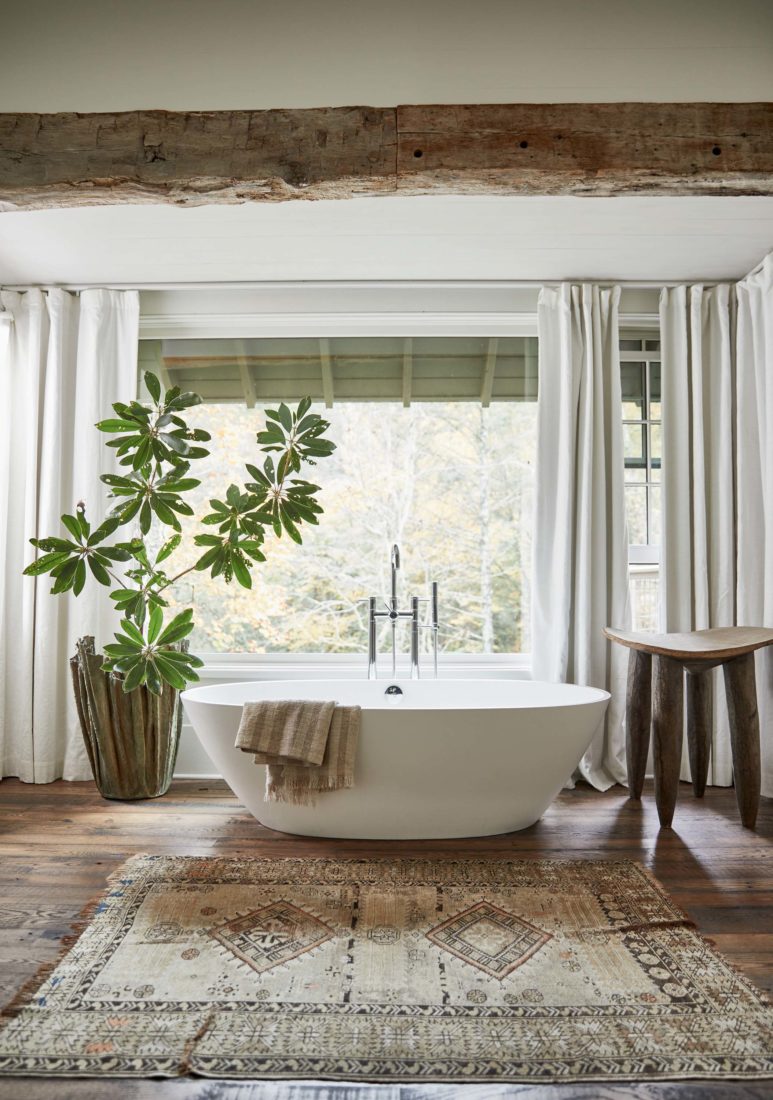
Photo: BRIE WILLIAMS
The master bathroom provides a view of the waterfall.
All of which cuts straight to the heart of the home’s reason for being: to offer a safe harbor, a living, breathing recharging station for weary souls. In springtime, mountain laurel and rhododendron paint the hillside white and pale pink. Come summer, there are evening concerts at the Brevard Music Center to savor, trails to pedal, trout to catch, a waterside path to clear. There are grandkids now getting old enough to swim in the creek. There’s lost time to be made up for.
And there’s one other quietly glorious necessity in a home with its own waterfall. “The only problem with this house,” Helen says, “is figuring out where you’re gonna take a nap.”
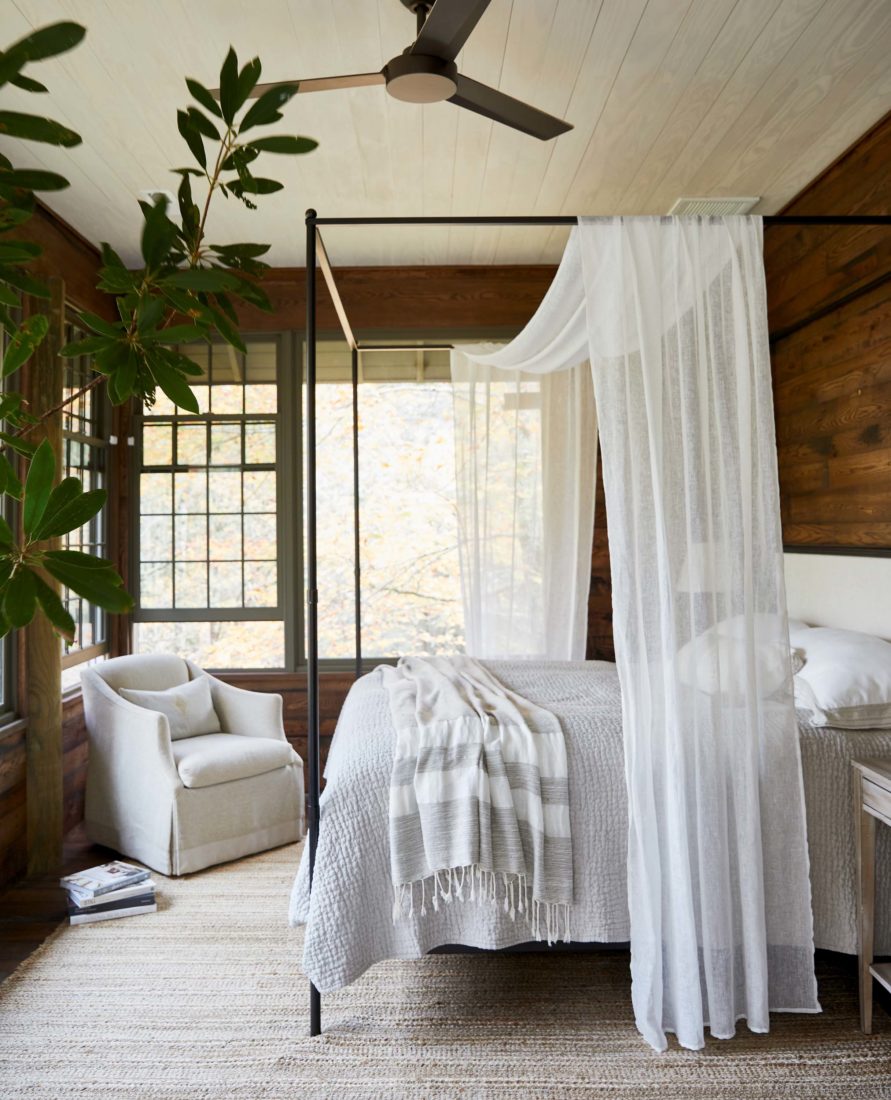
Photo: BRIE WILLIAMS
Wooden walls and panoramic views connect the master bedroom to its surroundings.
See other Southern dream homes
> Keowee Dreaming at a South Carolina Retreat
> A Creative Beach Bungalow on Florida’s 30A







