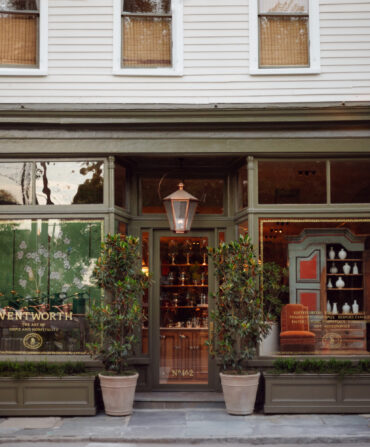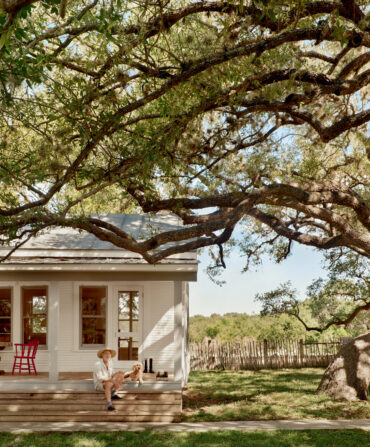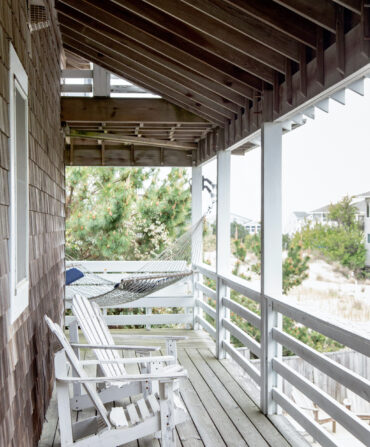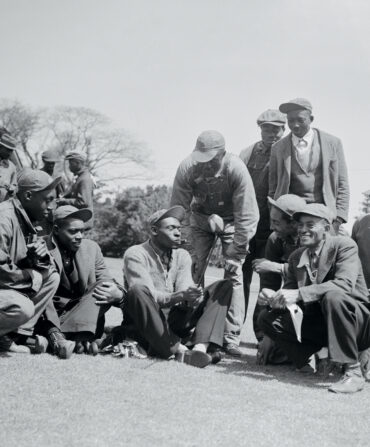Home & Garden
Keowee Dreaming at a Grand Lake Retreat
A long-awaited refuge reflects its lakeside locale in the South Carolina foothills
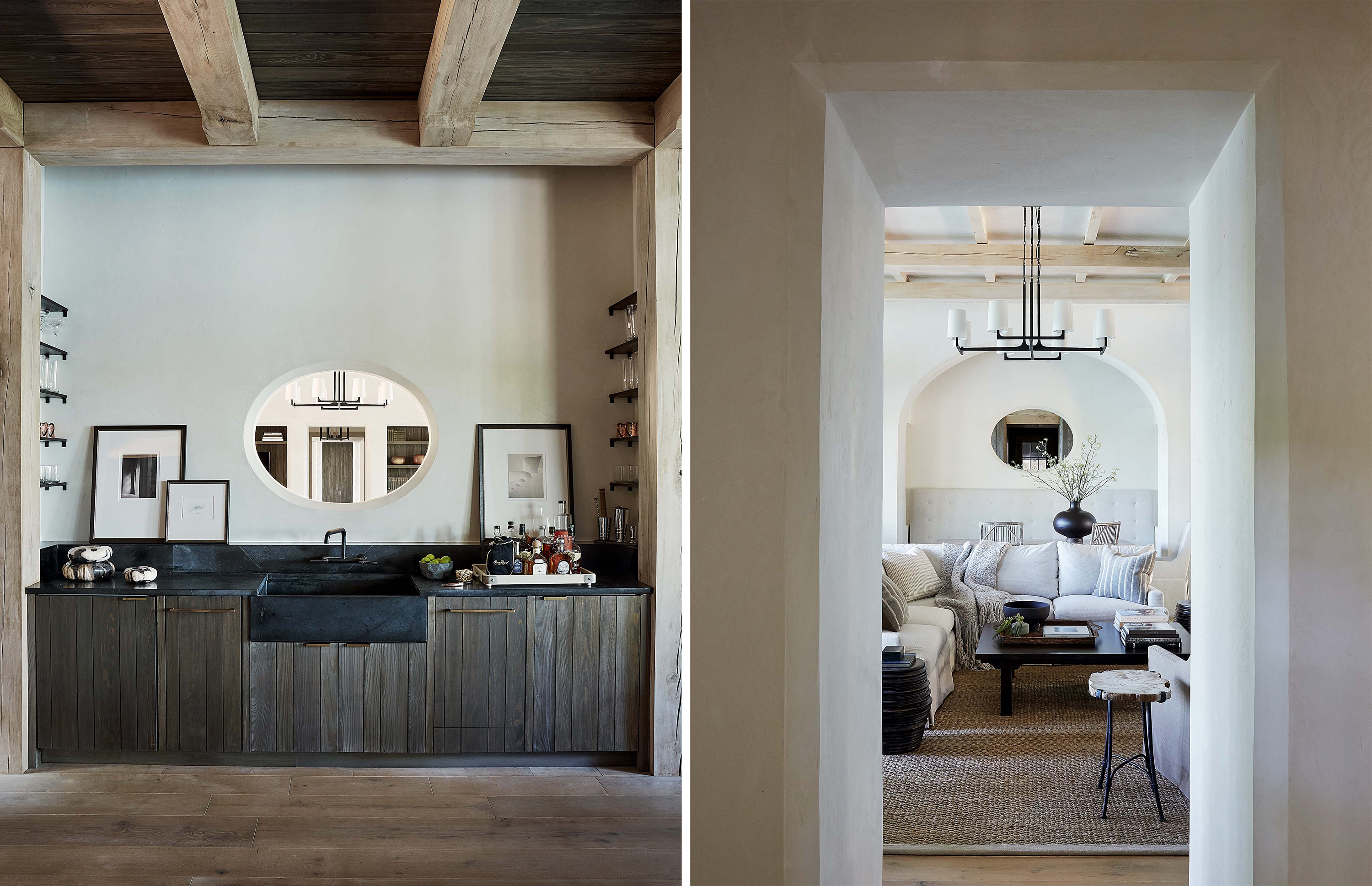
Photo: william abranowicz
The keeping room bar includes a custom soapstone sink and countertop; an eye into the great room.
Through an open front door, the pea gravel courtyard outside the lake house flashes yellow in the sunlight, while just inside, a pale jute rug echoes the same patterns in beige. A breeze blows through the room, and as it passes from one side to the other, the boundaries between what’s inside and outside start to blur—as if the natural spaces here are simply other rooms in the house.
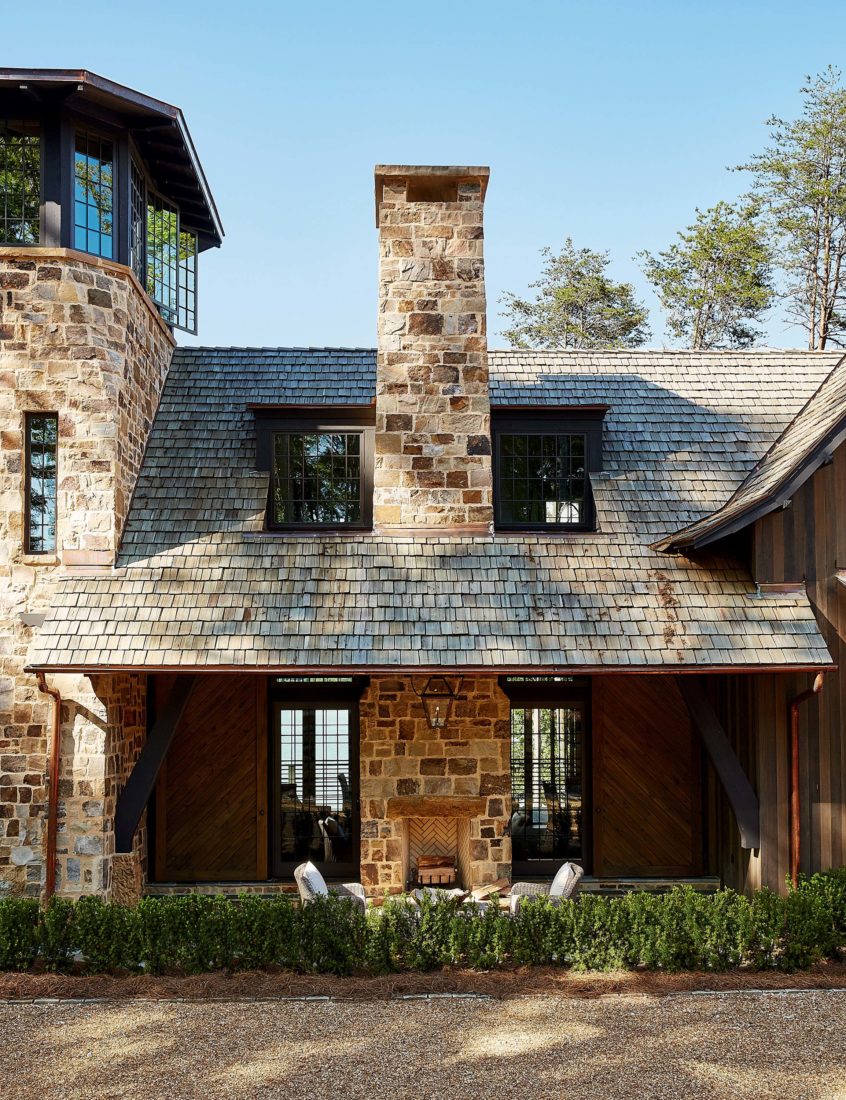
Photo: william abranowicz
One of the house’s four fireplaces, this one off the great room.
“I was looking for something man-made that could fit in with what’s God-made,” says the Birmingham, Alabama, architect Jeffrey Dungan, whose firm won the 2020 Institute of Classical Architecture & Art Philip Trammell Shutze Award for this almost 9,000-square-foot structure of Douglas fir, cypress, and stone nestled deep into a bluff over South Carolina’s Lake Keowee.
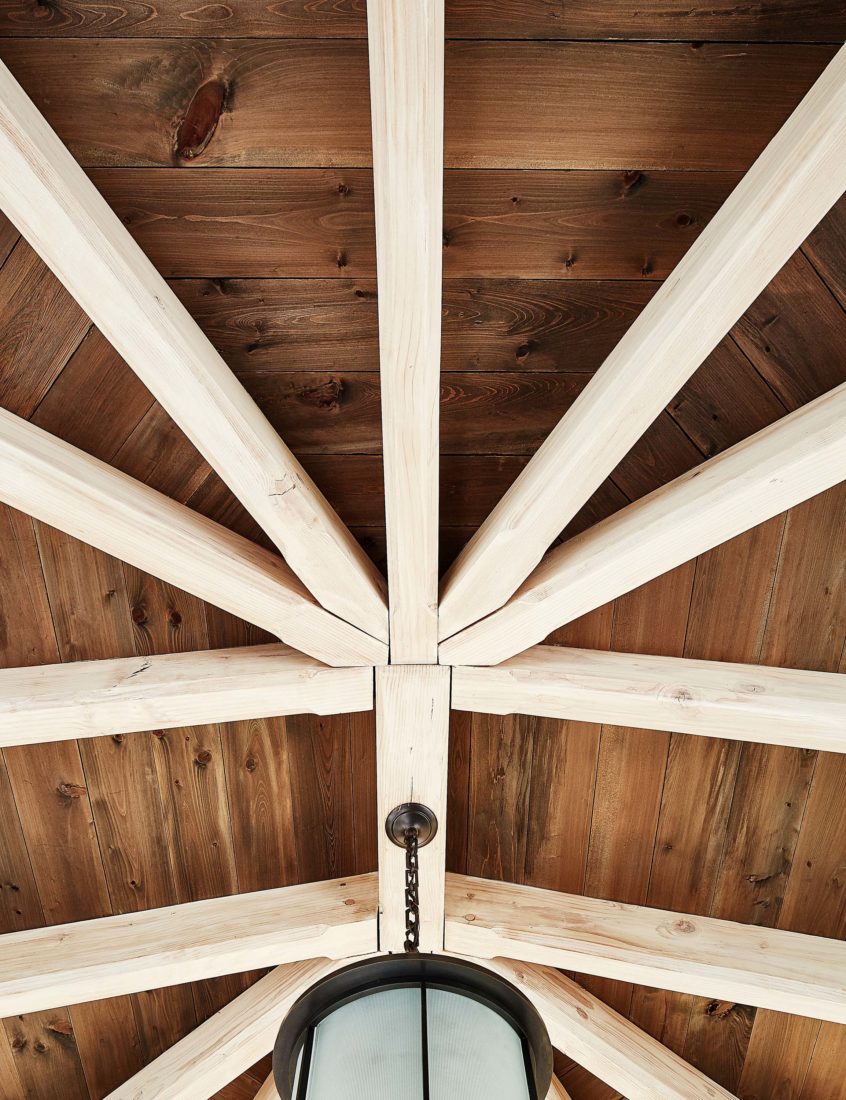
Photo: william abranowicz
Douglas fir beams and cypress decking on the ceiling.
One of a string of picturesque lakes along the base of the Blue Ridge Mountains, Keowee is known for its pristine waters and densely wooded shorelines, woven through with trout streams and trails. For Greg and Barbara Sebolt of Chicago, who first bought a getaway nearby in 2006, this was always their “peaceful place.”
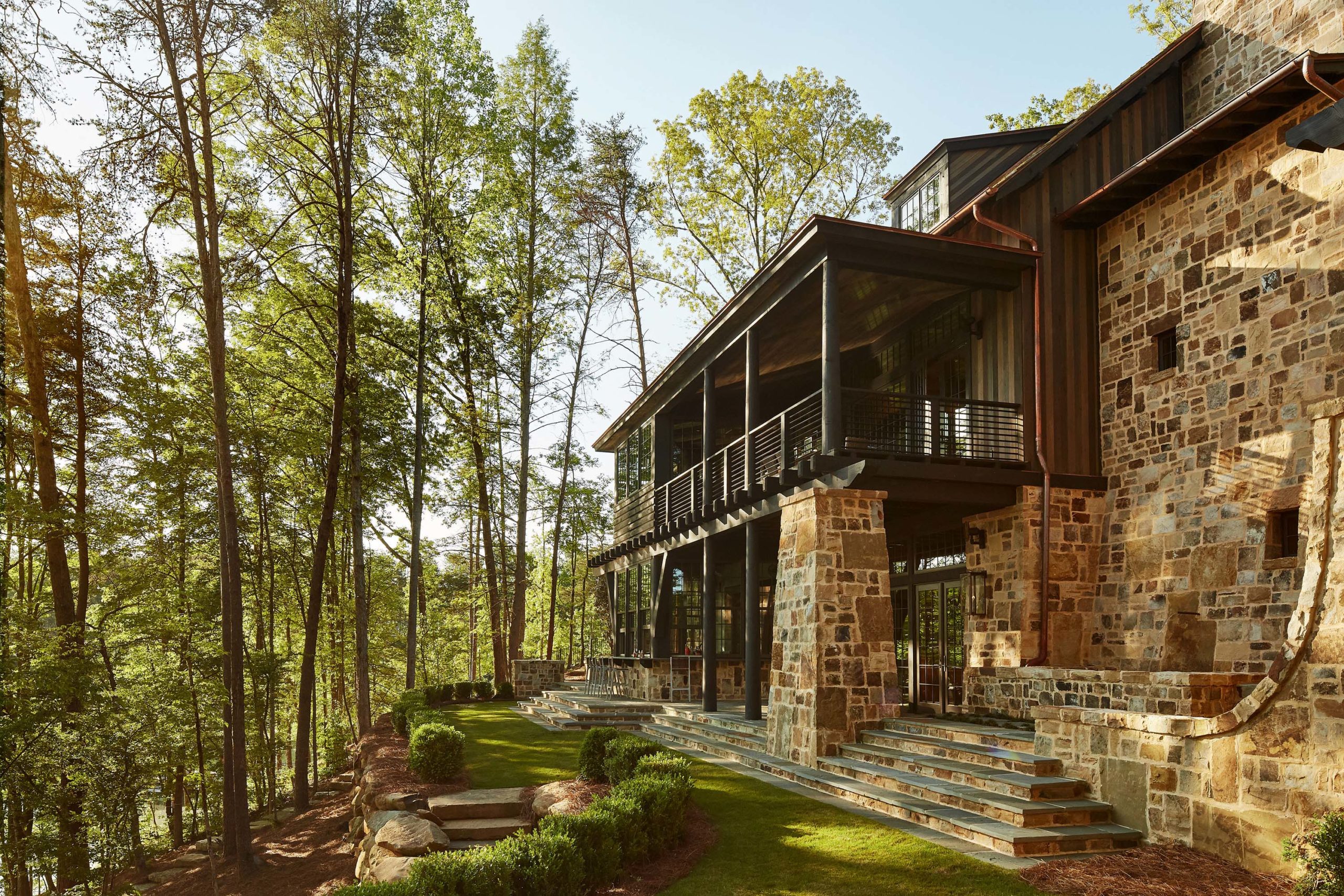
Photo: william abranowicz
The lower outdoor living space includes a bar, while the upper holds a covered porch.
“We used to kayak over here. I’d point and say, ‘Someday, kids,’” Greg says of the hillside where their new house stands. High above the water, with a view of the mountains in the distance and nesting herons on the opposite shore, it’s easy to see why anyone would dream of making their own nest here.
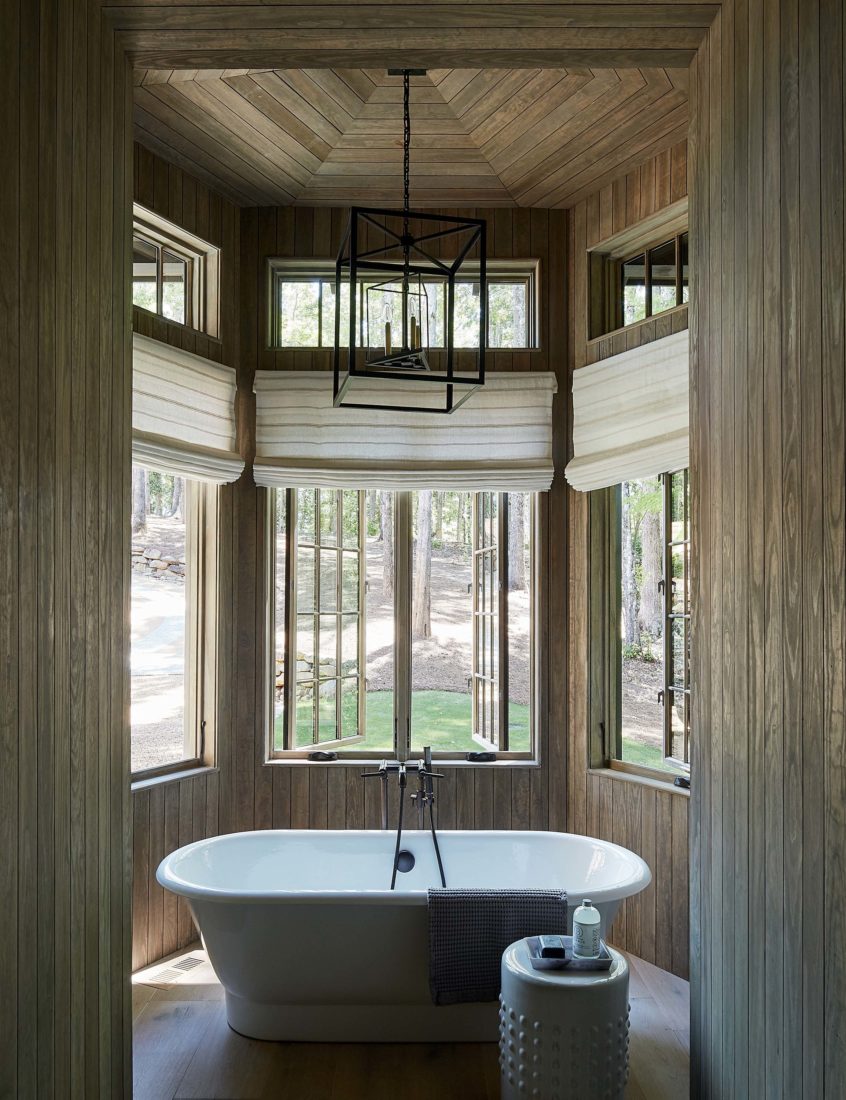
Photo: william abranowicz
A floating tub sits in an octagonal space in the master bathroom.
Built “long and skinny,” as Dungan describes it, the house hugs the lakeshore topography, among pine trees and dry-stack stone walls. From the shore, though, the full scope of the home unfurls, from the three-story tower rising up between a massive porch that extends off the great room on one side and the cantilevered wooden outcropping on the other. “How can I reinvent what a cabin can be, and what does that look like now?” says Dungan of the thought process behind his design. “What would happen if you combined those two worlds, from a hundred years ago and today?”
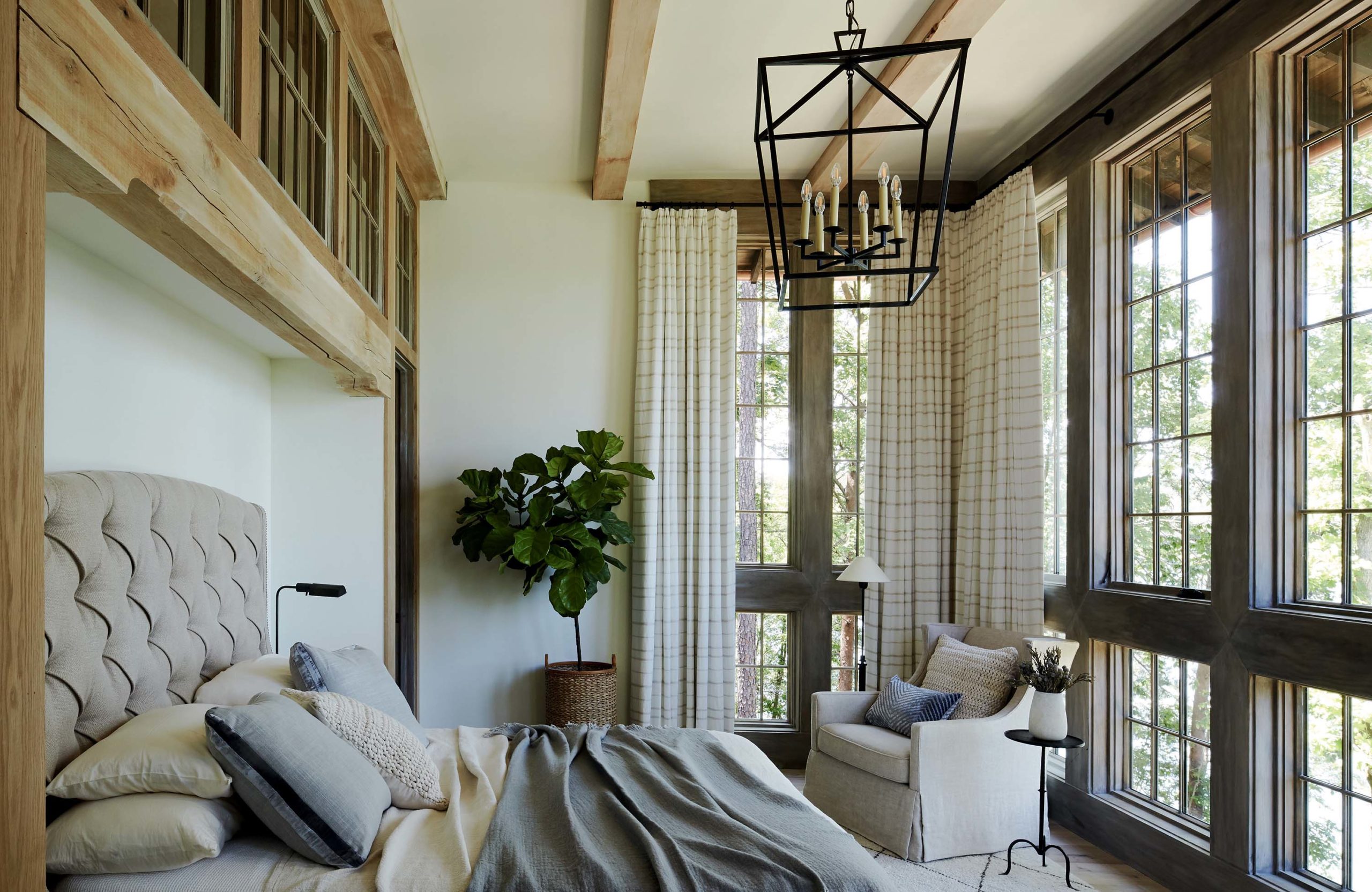
Photo: william abranowicz
The master bedroom overlooks the lake.
The result is minimal, classical, and modern, all at once. Decorated in a progression of pale creams and wood stains, the interior showcases its natural materials. Muted plaster and hardwood floors glow in the natural light. Cedar closets, flagstone flooring, and exposed posts and beams repeat throughout. Air vents have been custom designed to integrate naturally into the surfaces, and some of the wood used in the floating staircase—each step four feet long and one foot deep—came from white oaks removed to make way for the home, giving them a chance to “live on in the house,” says Dungan, who experimented with more textures than usual with this project.
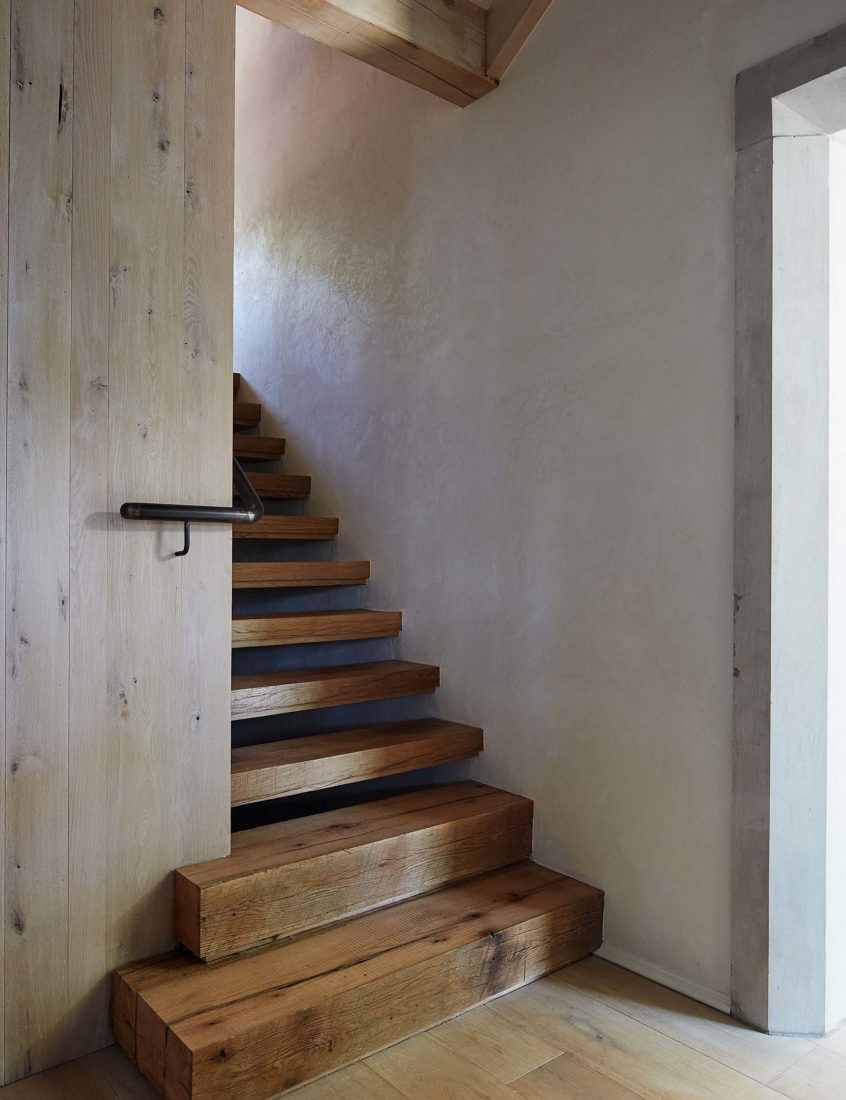
Photo: william abranowicz
White oak felled from the homesite forms the floating staircase.
“Jeff is an incredible architect and an artist,” says Greg, standing on a hill above the house. Profiled against the mountains and the water, the cedar shake roofline looks almost like part of the landscape. “He has a way of making a house feel like it belongs here, like it’s been here for a very long time.” Inside, the home includes a master bedroom, two bunk rooms, two guest rooms, and an in-law suite over the garage—more than enough space for the Sebolts’ four children, as well as up to a dozen visitors at any given time. Most rooms have their own unique view of the lake, but Greg’s office, which rests at the top of the tower, boasts the best panorama. Furnished with little more than a desk, two chairs, a sink, and a pair of binoculars, its 360-degree vista of mountains and water is more than enough to imbue the small space with grandeur.

Photo: William Abranowicz
Lime-washed pine lines the hallway from the master bedroom to the master bathroom; the Sebolts enjoy family meals in the spring, summer, and autumn on that same porch.
“We sometimes reflect on how we got here,” Greg says of all his family has sacrificed over the years to undertake the investment of a second home. But “what we get back in time here is priceless. Time with our family, time with our friends, and time with nature to rejuvenate, laugh, hit the lake or play a round of golf, or just sit around the firepit stargazing.”

Photo: william abranowicz
A tableau off the entry hall.
See other Southern dream homes
> Step Inside a Western North Carolina Hideaway
> A Creative Beach Bungalow on Florida’s 30A


