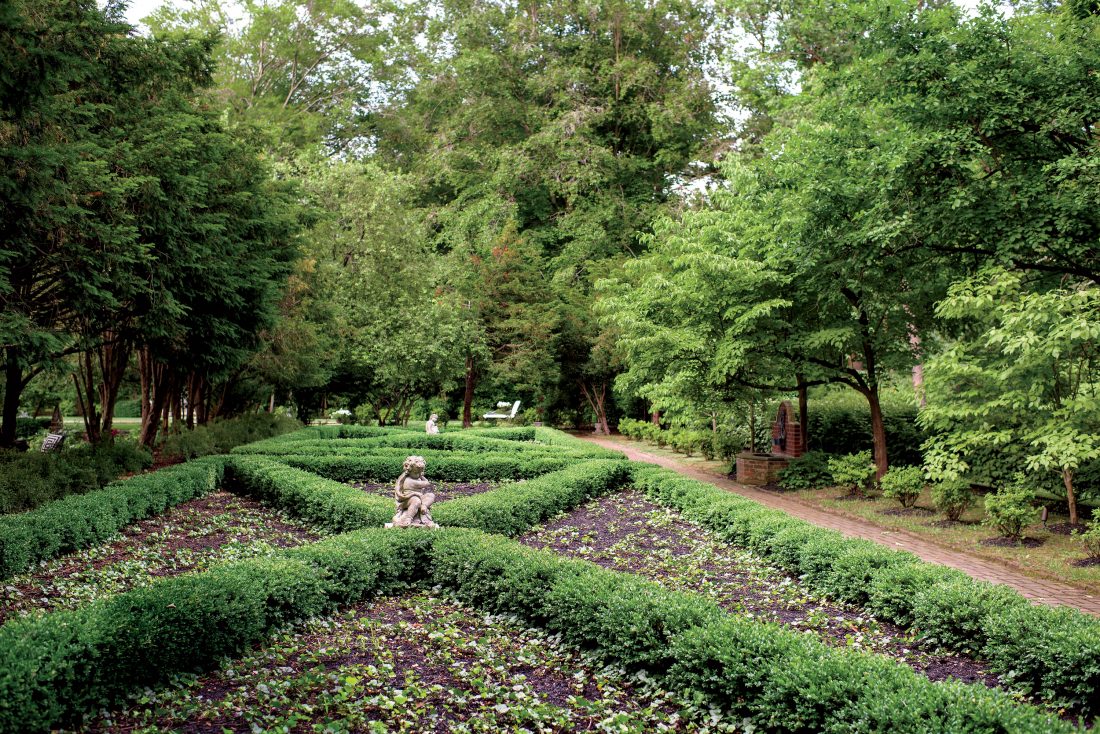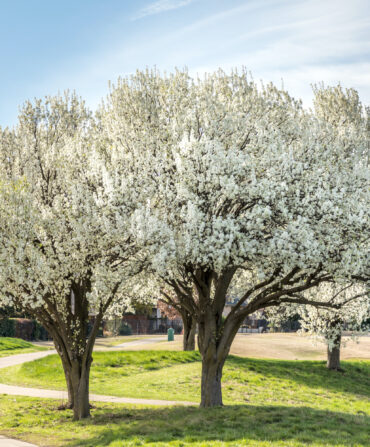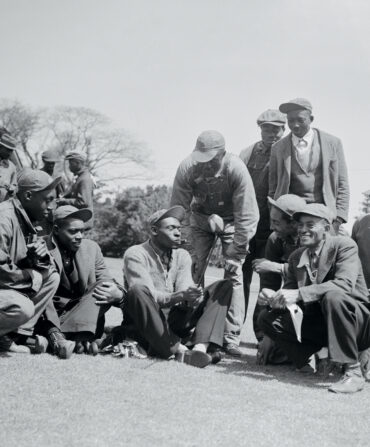When Lee and Babs Robinson bought Malvern House, it was a kind of homecoming. Babs’s great-grandparents had built the redbrick Georgian manor on a high bluff overlooking the Ohio River in East Louisville, Kentucky, after World War I. They passed it down to Babs’s grandmother, who took special pride in the fourteen-acre garden laid out by the Olmsted Brothers, the influential landscape design firm run by the sons of Frederick Law Olmsted.
The garden that Babs’s grandmother devoted herself to lay at the end of a footpath from the side of the house, accessible through filigreed wrought-iron gates set in a massive brick wall. From its formal parterres, to its gentle slopes soft-screened into the surrounding landscape, to its sweeping vistas of the river, to its perfectly squared reflecting pool, it both cradled and exalted the property.
While time can work its magic on gardens, it can also take its toll. The next owner, an absentee landlord and nonrelation, did little to prune or shape the maturing foliage. Three-foot taxus shrubs had grown into twenty-foot shade trees. Beech trees nurtured as saplings nearly a century earlier had turned massive and bore the scars and jagged breaks of the many ice storms that have bedeviled Louisville. Formal gardens had lost all definition, and the carefully laid hardscaping had been subsumed by dirt.
Then came the Robinsons. Using a cache of original blueprints drawn by the Olmsted Brothers—and preserved in the family archives—as their bible, they set about restoring the gardens in 2011. “Things were so overgrown,” says Lee, who runs the architecture and interior design firm Lee W. Robinson Company. “I can’t even tell you what I had to do to clear it out.”
Once the overgrowth was cut back, the skeleton of the Olmsted plan emerged. Long-buried brick walkways, with their distinctive herringbone pattern, were unearthed, needing realignment but in otherwise excellent condition. They suggested a way in. Like Frederick Law Olmsted’s design for Central Park, this garden pulls you forward, invites you on a stroll.
“You’re taken on a path and led through the garden circuitously back to where you were,” says Tracey Williams, the landscape designer who consulted on the project. “The idea is to be able to traverse through the space. It’s a hallmark of Olmsted design.” The path, just beyond the iron gates, begins at the reflecting pool, adjacent to a rose-covered pergola. It leads through a grand allée of massive hedges into a series of pathways and corridors and, eventually, a woodland walk. From the beginning, Williams was struck by the Olmsteds’ “genius at sculpting the land.”

Photo: Andrew Hyslop
The rose-covered pergola and gardener’s cottage beyond.
The restoration work, which took place over the course of a year, involved everything from repairing cracks in the pool to regenerating the turf to updating the plantings in the perennial garden. Williams placed an emphasis on finding disease-resistant cultivars of bulbs, shrubs, and creeping ground cover that could also cope with the competitive root structure of mature trees. Bluebells, sages, valerian, and white azaleas arrived by the truckload. Per the original blueprints, the Robinsons considered transforming a border flower bed back into a vegetable garden, but abandoned that idea when harvesting produce proved more difficult than anticipated. The Olmsteds could have little foreseen the abundance of deer and rabbits that run through the neighborhood today.

Photo: Andrew Hyslop
The reflecting pool captures the changing moods of the sky.
By far the biggest project was the installation of four 1,500-square-foot knot gardens—manicured enclosures filled with patterned plantings and edged in boxwoods—to reintroduce a formal element that had gone missing. “We brought in more than six hundred fifty boxwoods,” Lee says, laughing. “We did everything to the nth degree.” The collection of parterres features nineteenth-century statuary depicting the four seasons.
More than anything, the restoration required a keen eye to the ways in which a garden laid out on a sunny patch of land on a high river bluff nearly a century ago can mature into a shady enclosure—and underscores the enduring relevance of the architects’ original vision. “When you look at the garden, you can see how they embraced the terrain of the property rather than change it,” Lee says. “The natural vistas are as pretty as the gardens.”









