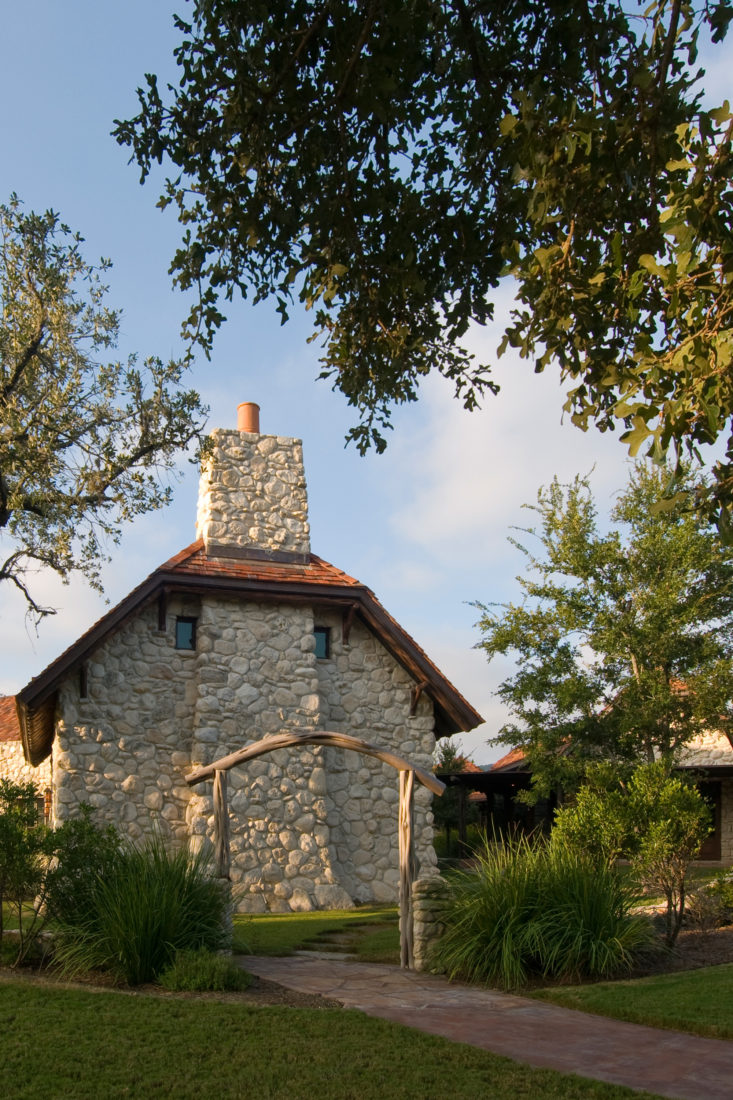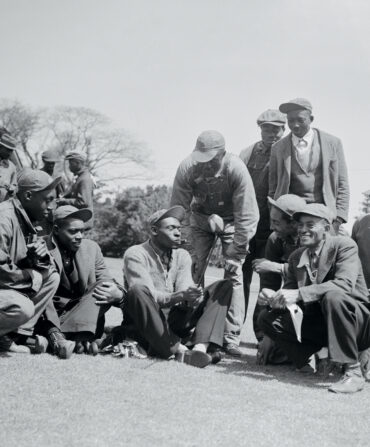Combine a storied Medina, Texas, ranch in need of serious TLC with A-list Southern architect Michael Imber, and the result is perfect home on the range, right down to the last river rock on the newly constructed facades.

Before.
The Place: J. H. Autry Ranch, Medina, Texas
The History: Once the residence of Texas Ranger Big Foot Wallace, J. H. Autry Ranch was designed by San Antonio architect H. C. Thorman in the 1940s. Texas mason Hough LeStorgeon constructed the unusual river rock exteriors of the bunkhouse and lodge on the property. “I have always romanticized the ranch life of the thirties and forties,” Imber says. “This project isn’t a dude ranch but it is part of an area rich with the history, and I wanted to connect it to that past.”
The Revival: Imber doubled the size of the compound while honoring the original. “The ranch was so connected to the land because it had been built using materials harvested from the property itself,” he says. “From the beginning we were intent on doing the same thing.” Imber designed two additions to include a family room and more bedrooms and added a wing to connect the kitchen and dining areas. The team matched every detail to the existing structures, from the river rock and cedar and cypress beams harvested onsite, to the Ludowici tile rooftops and long leaf pine floors.

After.

Details of harvested river rock; a restored bank of windows; cypress banister and long leaf pine stair treads.
Our Favorite Part: The mature Wisteria arbor and cistern, both carefully preserved during the renovation.

The Wisteria arbor and cistern.








