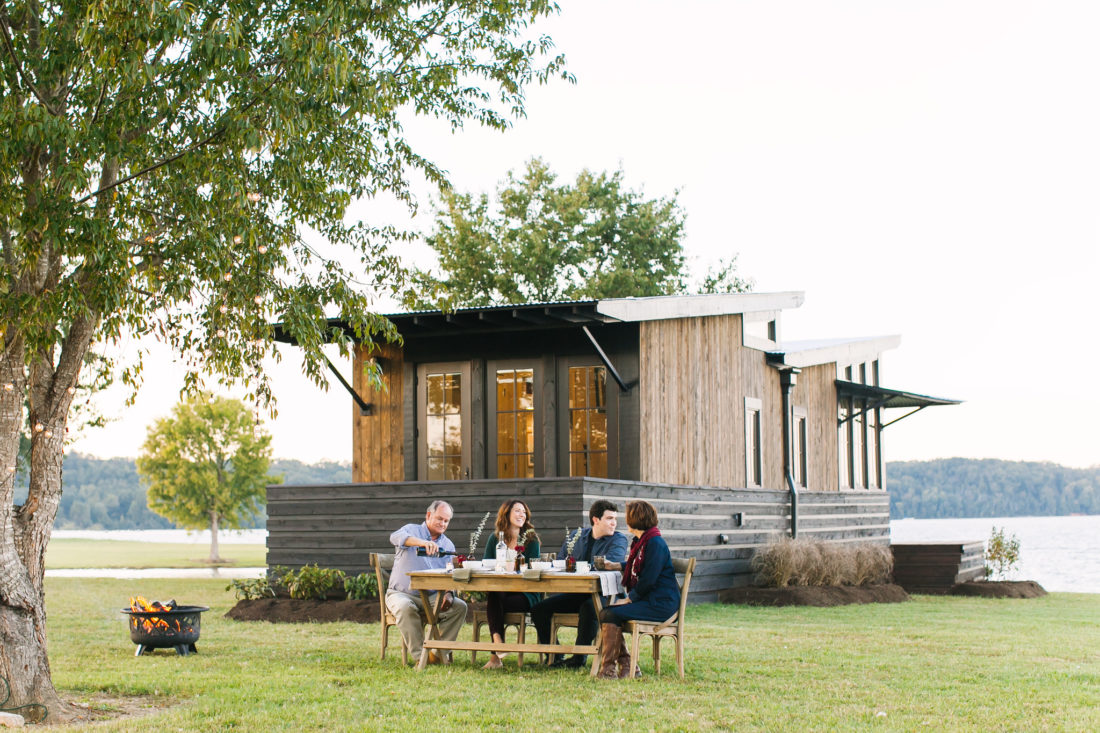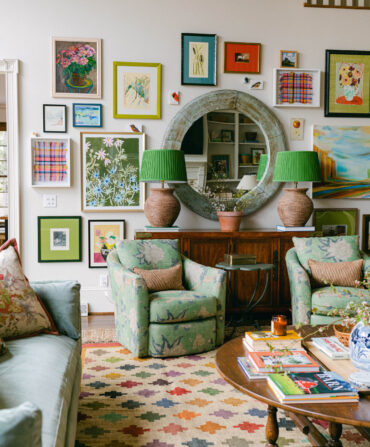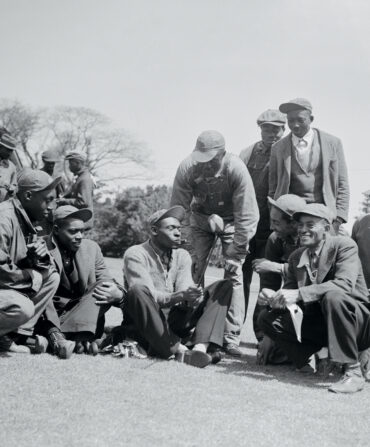“When you were a kid building forts, or playing with dollhouses, or in your treehouse, those were cozy places that were just for you,” says the Alabama architect Jeffrey Dungan. “I really believe that’s why people love tiny houses.”

Photo: Courtesy of Clayton Homes
Architect Jeffrey Dungan.
The trend in sub-500-square-foot residences has been on a roll for several years, but Dungan, along with Knoxville, Tennessee-based Clayton Homes, the largest producer of modular homes in the nation, are elevating the wee homes’ designs. Instead of amenities fit for a backyard treehouse, Dungan and Clayton partnered on a line of luxurious one-bed, one-bath Designer Cottages, which feature vaulted ceilings of up to eleven feet, hardwood floors, and full-sized appliances. Built in Addison, Alabama, at one of Clayton’s indoor manufacturing facilities, the cottages can be transported just about anywhere to become guest houses, weekend getaways, or primary residences for minimalists.
Clayton Homes sought out Dungan, who built his reputation as one-half of the Birmingham-based firm Dungan Nequette before going solo with commissions for country houses, villas, farms, and beach homes across the country. He was skeptical about the collaboration, though. “Originally, my interest level was south of zero,” Dungan says. “All the pictures of tiny houses they showed me seemed very DIY. But I started thinking, ‘What would happen if we gave this a shot and made tiny houses actually worth living in?’”
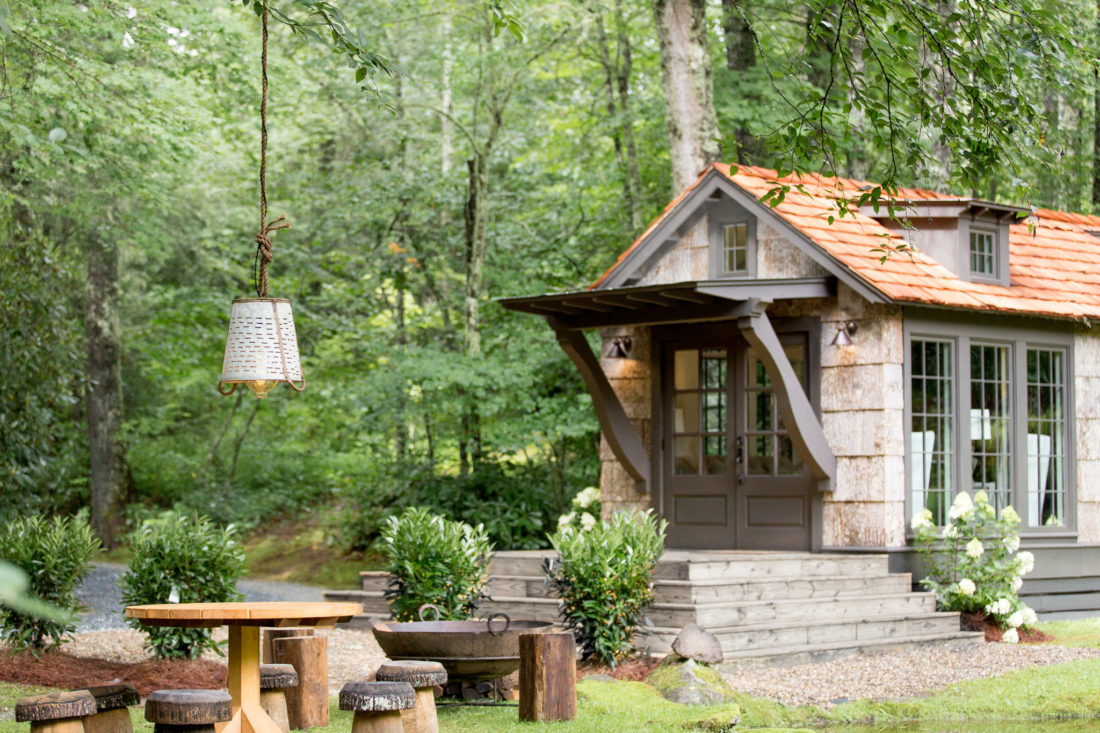
Photo: Courtesy of Clayton Homes
The Lowcountry model.
The results—which start at $124,724, plus delivery and installation costs—are significantly less expensive than the types of projects Dungan normally takes on. “We typically work with very wealthy people, which is a very small percentage of the population,” he says. “But I didn’t grow up with those people. I grew up on a farm. I found it exciting for us to design something more people could afford.”
So far, he’s created two tiny-house floor plans: the flagship 464-square-foot “Lowcountry,” with cedar shingles and a mix of board-and-batten and poplar-bark siding, and the 452-square-foot “Saltbox,” a more modern design with vertical shiplap wood siding and an elegant standing-seam metal roof. Both feature French doors and large windows to bring the surroundings in, and covered porches where owners can comfortably enjoy the outdoors.
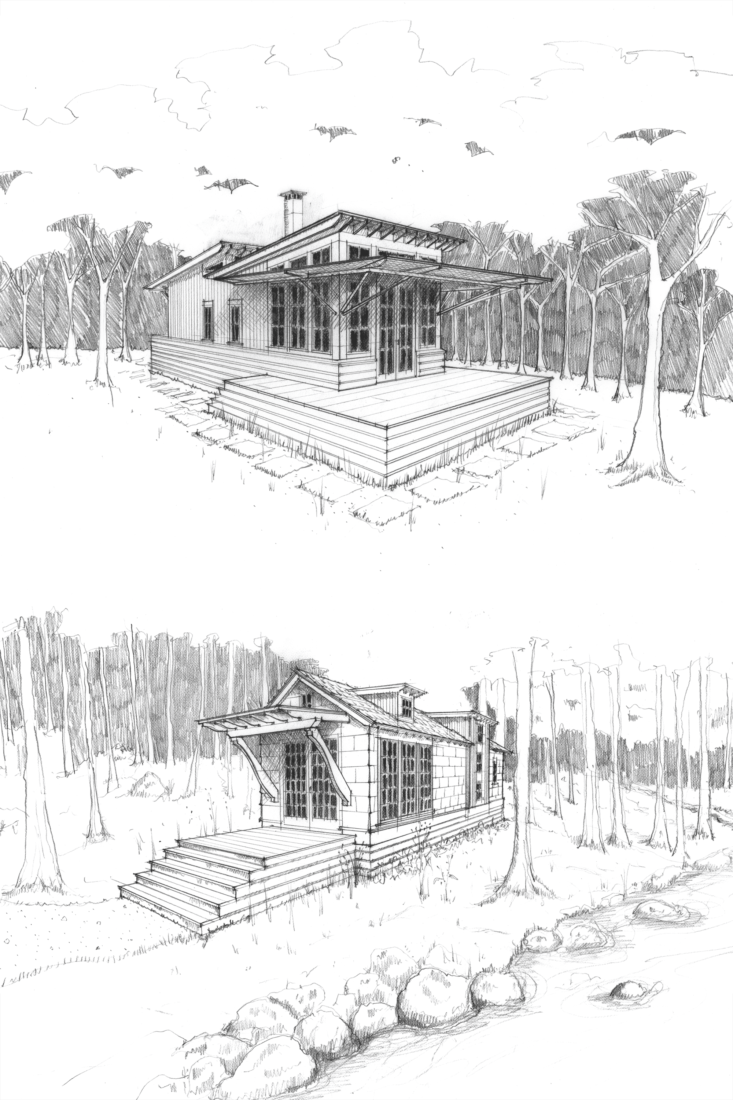
Photo: Courtesy of Jeff Dungan Architects
The Saltbox (top) and Lowcountry (bottom) renderings.
“[Architects] think by the square foot,” Dungan says, “but when you’re designing something like this, you have to design it like you would an airplane or a yacht: every inch has to be thoughtful.” That’s why the combo washer-dryer nestles underneath a built-in pantry and why hidden storage space fits perfectly beside the skylight above the bathtub. (And yes, there’s room for a tub—not just a stand-up shower stall.)
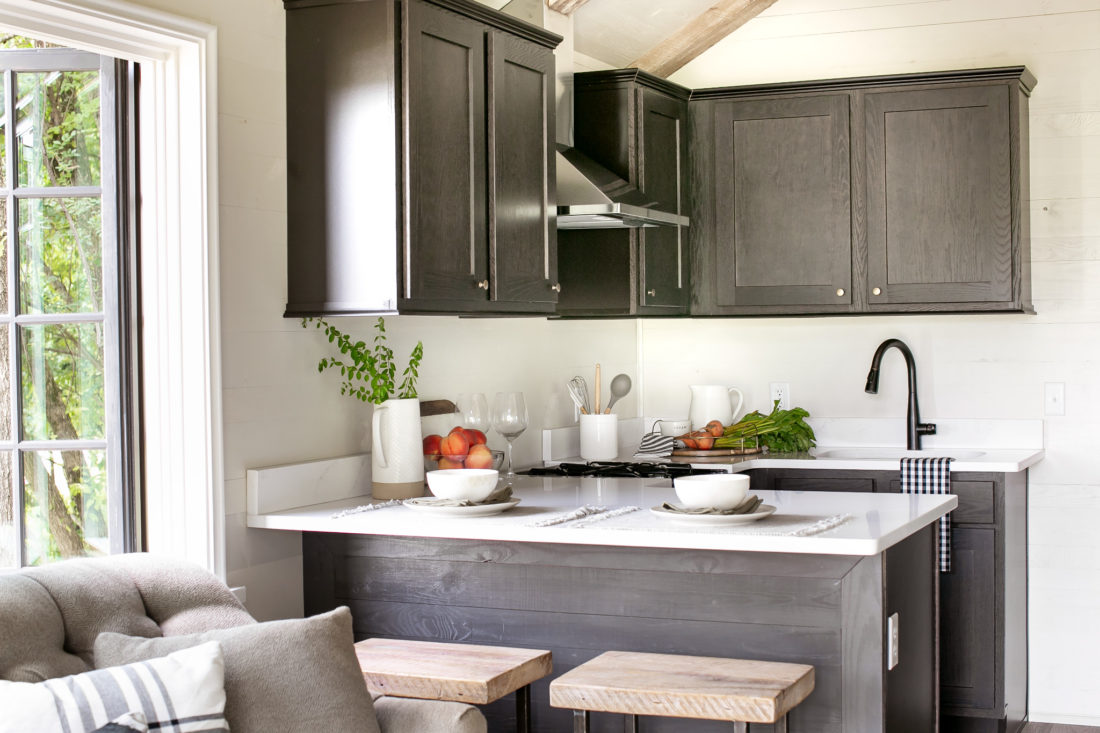
Photo: Courtesy of Clayton Homes
The kitchen in a Lowcountry home.
You don’t even need an extra patch of land of plant one of these tiny houses. Early next year, Designer Cottages will open Whiteside Cliffs Preserve, a first-of-its-kind thirty-three-acre gated community of tiny houses in Cashiers, North Carolina, with views of Whiteside and Black Rock mountains. It’s a strategic location choice: Aside from being a retail hub for the cottages (there are four display models at the corner of U.S. Route 64 and State Highway 107), the surrounding Blue Ridge Mountains offer a stunning backdrop. What better place to feel like you’re in the most comfortable treehouse in the world?


