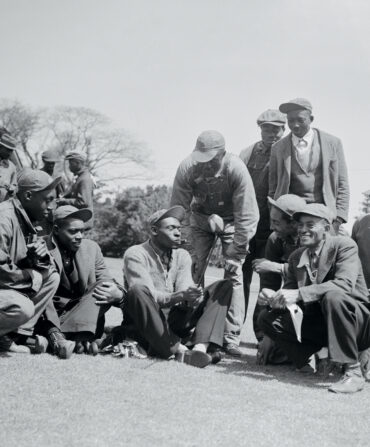Five years ago, we invited readers into a beautiful farmhouse remodeled by Historical Concepts of Peachtree City, Georgia. But we’d never seen what the property looked like before the renovation until Historical Concepts recently shared a photo, and we couldn’t resist revisiting the story. It’s an inspiring transformation.

The Place: A Pine Mountain, Georgia, farmhouse
The Homeowners: Otis and Sandy Scarborough
The History: When the Scarborough family purchased the hundred-acre working horse farm, it included this existing modular cottage on site that they enjoyed for years as a weekend retreat before the remodel.

Photo: Emily Followill
The entrance to the farmhouse.
The Revival: “All of the inspiration came from the existing site,” says residential designer Jim Strickland of Historical Concepts. “The land had such deep roots for the Scarboroughs after years and years of family enjoyment. We created the environment from the soul of the house that was there.” Strickland, alongside colleague Terry Pylant, borrowed inspiration from local Georgia architecture and remodeled the house to take advantage of property views from every direction in a one-story, rambling form. “There are many examples of simple farmhouses dotted throughout rural Georgia that we drew inspiration from, all modestly unassuming, yet properly proportioned and architecturally correct in their detailing,” says Pylant. “It was from a culmination of these that we modeled the cornice, rake, and frieze details, the boxed columns and matching corner trim, as well as the large windows, which are oversized by today’s standards, yet set the scale and proportions which are appropriate for such a home.”

Our Favorite Part: The chocolate brown shingles.







