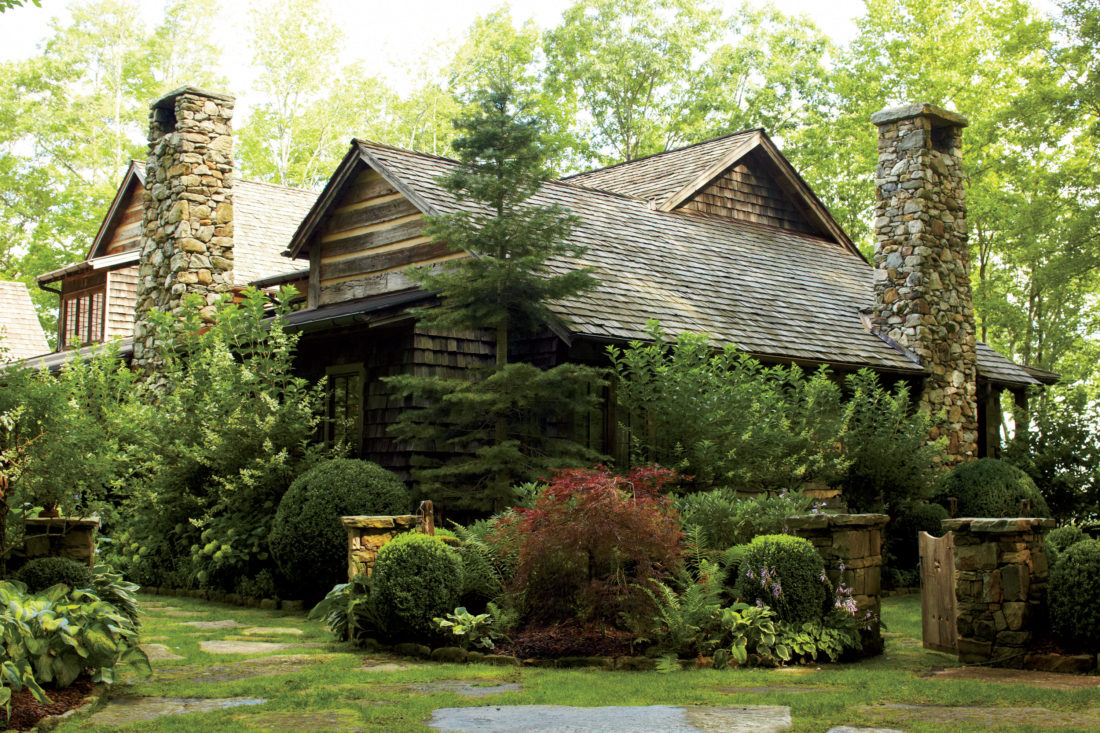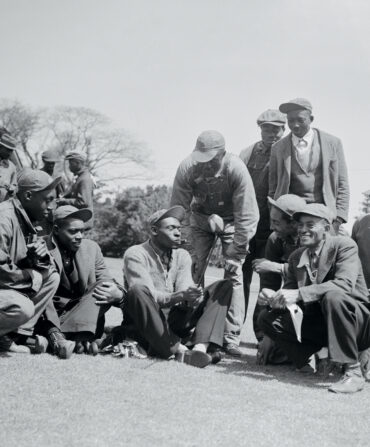John and Billings Cay loved their quaint cottage just outside of Cashiers, North Carolina, but with married children and grandkids on the way, they realized their mountain retreat would soon get pretty crowded. “We had to have more space,” John says. So when they got word that a nearby cabin built by Charleston, South Carolina–based interior designer Kathleen Rivers, Atlanta architect Jack Davis, and local contractor Dearl Stewart had just come up for sale, they drove over to take a look. It was love at first sight. Situated on nearly an acre overlooking Chimney Top and Rock Mountain, the refined lodge offered ample space for the Cays’ brood yet remained true to the Southern Appalachian aesthetic that drew the family to the area in the first place.
Stewart and his team had assembled the house—a central grand hall flanked by smaller wings housing bedrooms, a den, a kitchen, and a study—in 2004 from logs reclaimed from three 150-plus-year-old cabins from Kentucky and Tennessee. The unpainted native materials, softened by exposure to weather and sunlight, enabled the expansive house to blend into, rather than preside over, the surrounding forest. Additional timber from a couple of centuries-old barns became frames for doors, porches, and windows. “We took Jack’s plans to David Howard, who has a huge warehouse in Greeneville, Tennessee, filled with salvaged timber,” Stewart says. “He studied the plans for a few minutes and said, ‘Here’s what you need.’” Howard’s estimate was so precise it enabled Stewart to use the wood’s existing dovetail notches to join corners. Diagonal hash marks scored in the massive poplar logs bear witness to long-gone pioneers who hand-hewed the timbers with a broadax in true Appalachian fashion.
Despite the cabin’s rich history, the Cays wasted no time putting down roots. Step across the reclaimed heart-pine floors inside, and you’ll see fly-fishing creels sharing a corner with walking sticks and rackets; a hall is lined with equestrian prints and photos, mementos of John’s foray into Thoroughbred racing. The house serves as a base from which the Cays pursue all manner of outdoor activities, including good old-fashioned nature watching. “One morning, the dog was going crazy,” John says. “I looked out and spotted a bear ambling across the yard.”

To ensure that time spent inside the retreat would be as enjoyable as time spent outdoors, the Cays once again called on Rivers. If the exterior pays homage to Blue Ridge craftsmanship, the interior evokes the lived-in elegance of an English shooting lodge, tempered with found materials and muted earth tones. “Nature rules up here,” Rivers says. “If you try to combat that with bold colors, you lose.”

The vast, open great hall accommodates a large dining area and multiple entertaining and seating clusters, all outfitted for maximum comfort. Come evening, friends and family gather on deep, worn sofas and armchairs huddled around a massive granite chimneypiece built by third-generation stonemason Leland Huey. From soaring rafters on both ends of the great hall hang chandeliers made of interlacing shed antlers. A generous screened porch, anchored by a fieldstone fireplace, adopts a drawing-room-style arrangement, with one seating area huddled around the fire. Outside the circle, solitary rockers gaze down a wooded slope toward a view of the mountains.
The overall effect results in a sylvan hideaway where family and guests embrace the outdoors by day and repair to cozier surroundings by night. “We come here to get away,” John says, “to hike, fly fish, play tennis or golf—or to just do nothing.”









