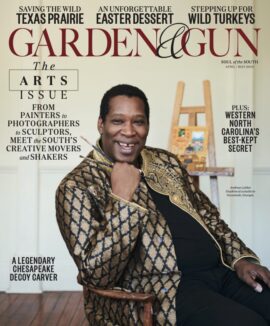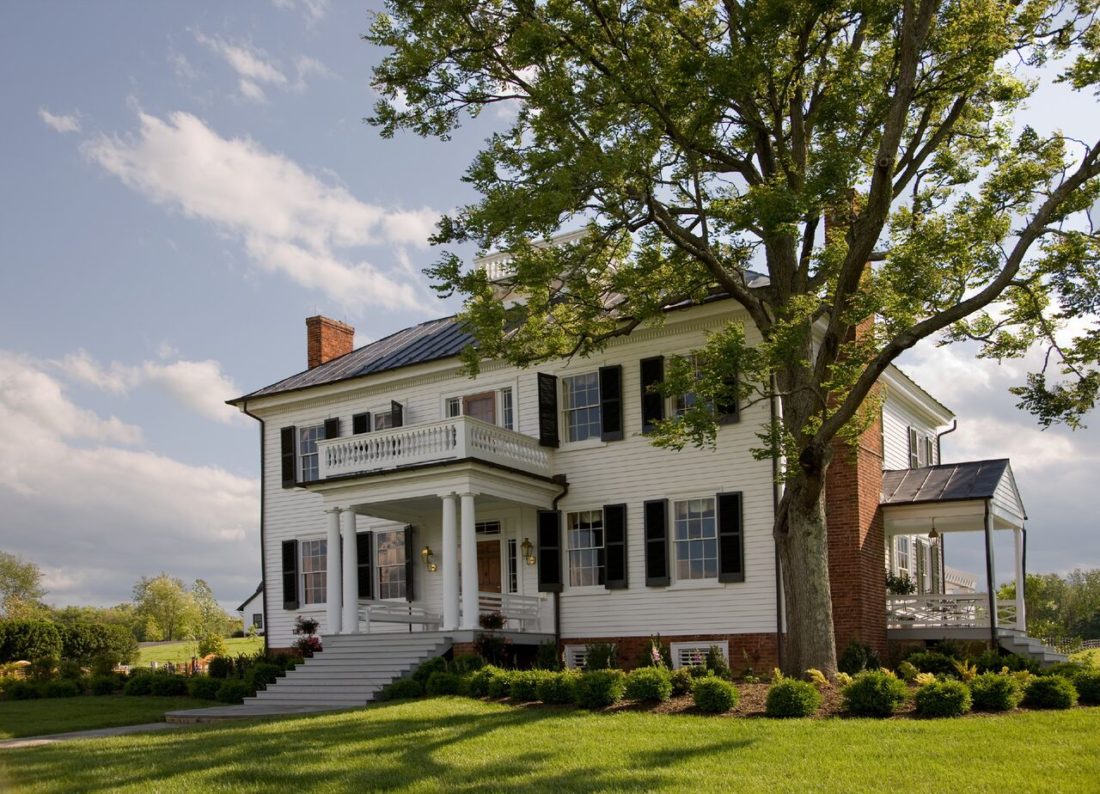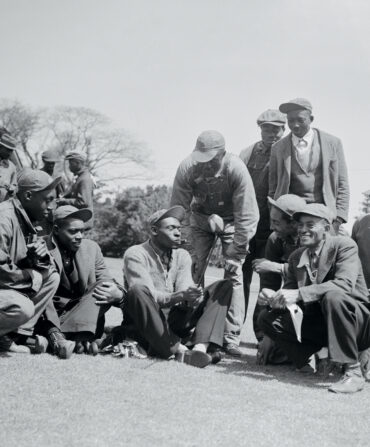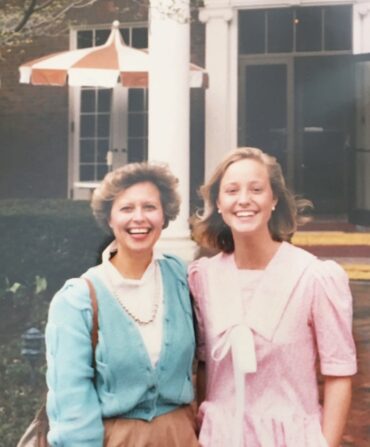The History: The original residence at Mount Fair Farm in Charlottesville, Virginia, was constructed in 1829 as a two and half story Greek Revival home set on 200 acres in the foothills of the Blue Ridge Mountains. The house stayed in the Brown family until 1930, when the first head of the School of Architecture at the University of Virginia, Edmund S. Campbell, moved in. The property remained relatively untouched in the decades that followed, other than the addition of a kitchen in the 1950s.
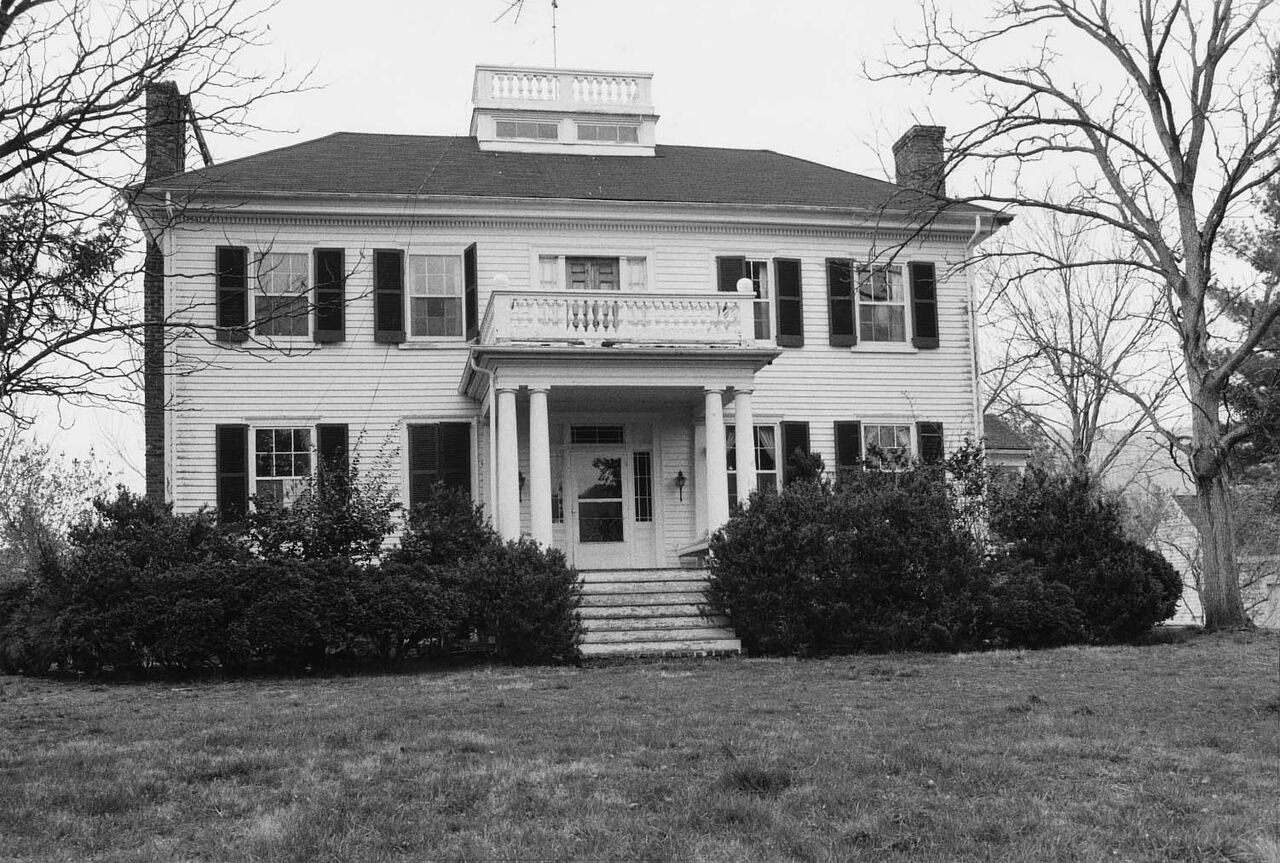
Photo: Duston Saylor
The Revival: In 2003, a young family commissioned Mark Finlay Architects to create a master plan for bringing the property back to what it might have looked like as a working nineteenth century farm. That included restoring the original copper roof and brick chimney, removing the 1950s kitchen addition, constructing a new, period-appropriate wing, and reinventing the original ice house and spring house as guest cottages with full baths. “Because of its National Register designation, everything we did to the outside and the inside was monitored,” Finlay says. The final addition involved a new barn complex and caretaker’s cottage. “The wife is a real horsewoman, and she wanted to be close to the horses,” Finlay says of the barn, which is sited on a hillside visible from the main house.
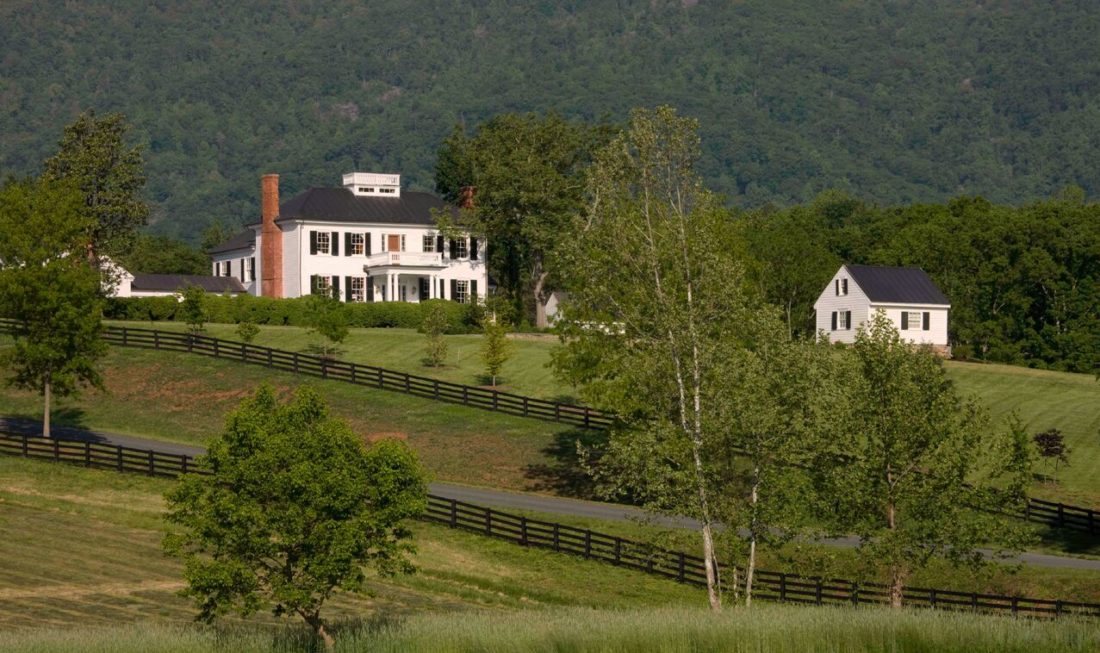
Photo: Mark Finlay
The main house and guest cottage.
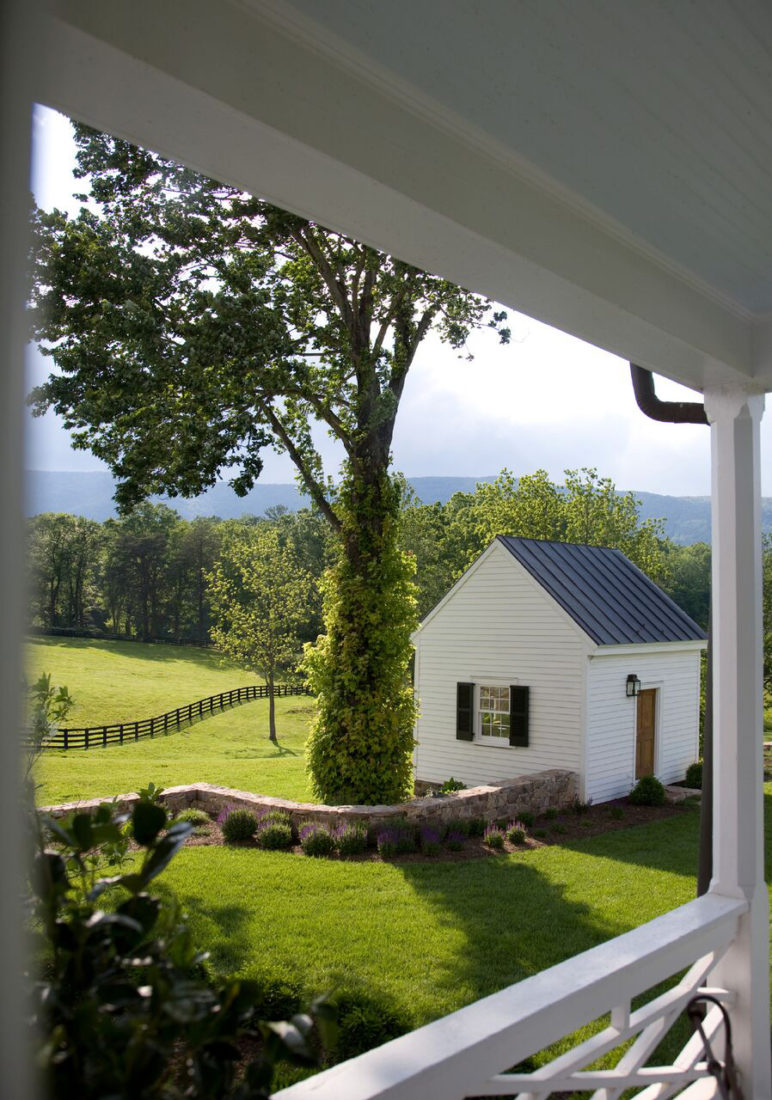
Photo: Mark Finlay
A guest cottage.
Our Favorite Part: The fact that the entire project took a long view. “The family really wanted to create a homestead that would be passed down to new generations,” Finlay says.

