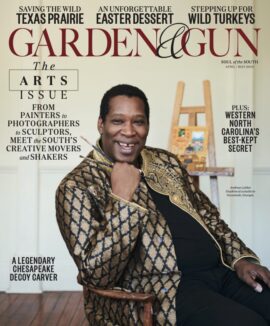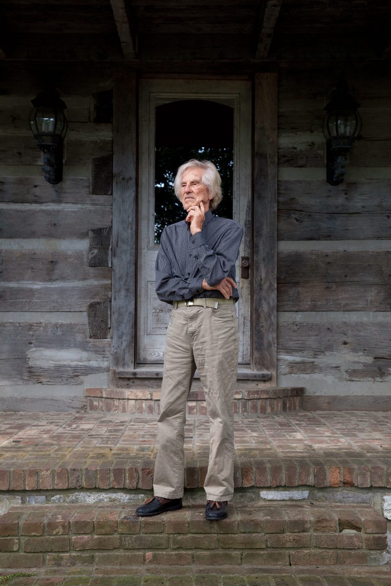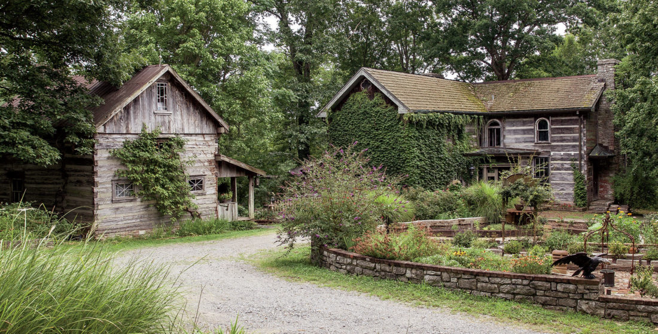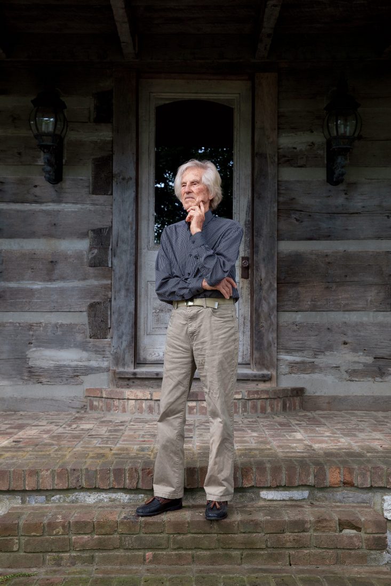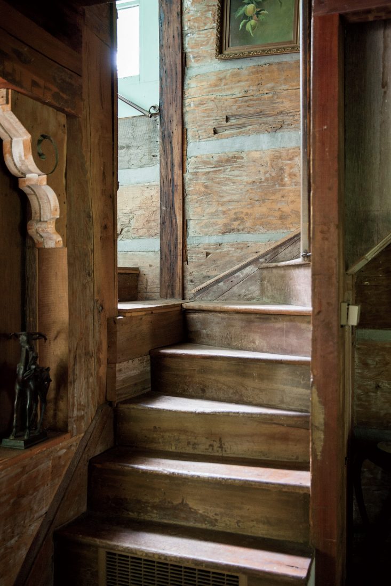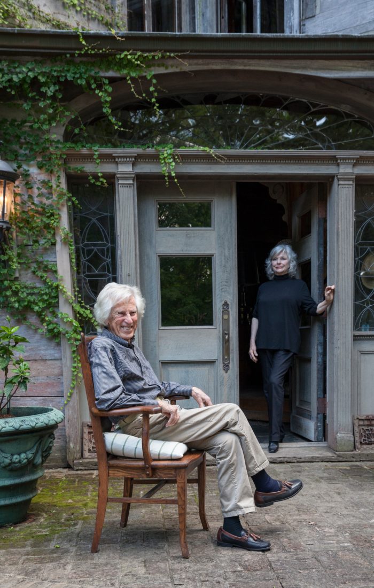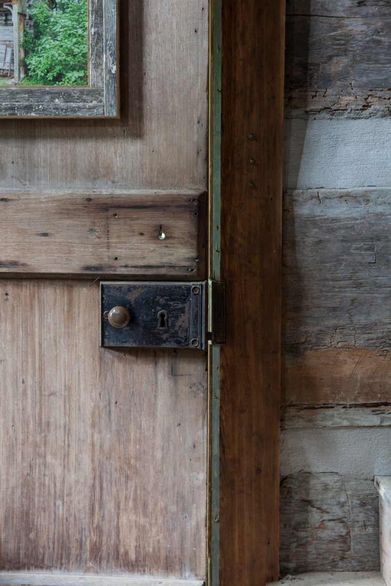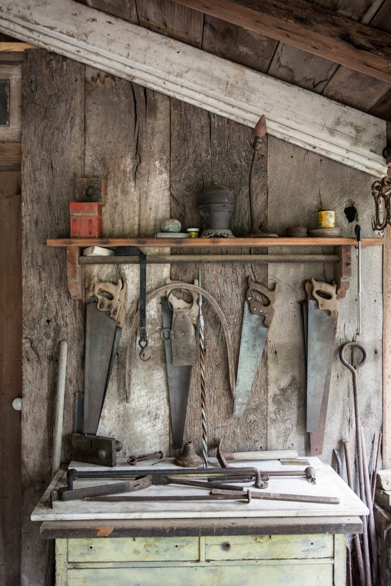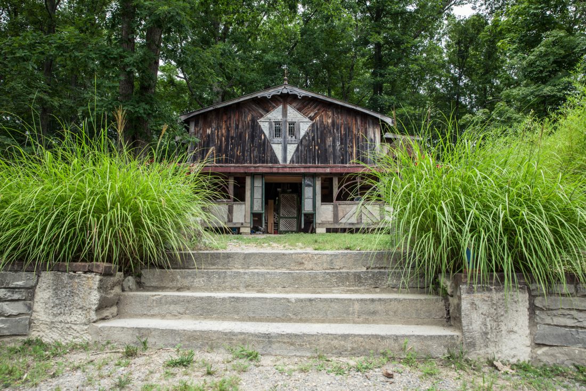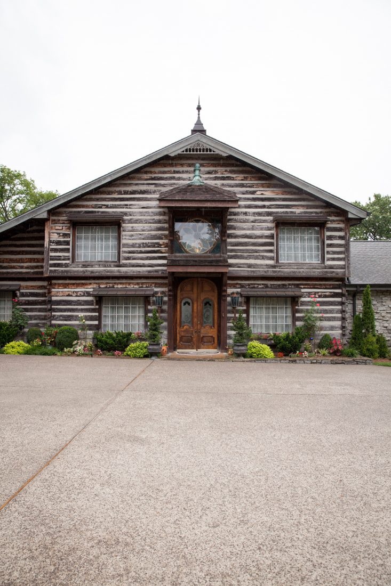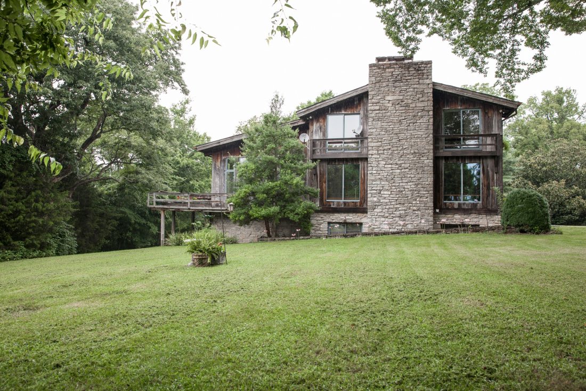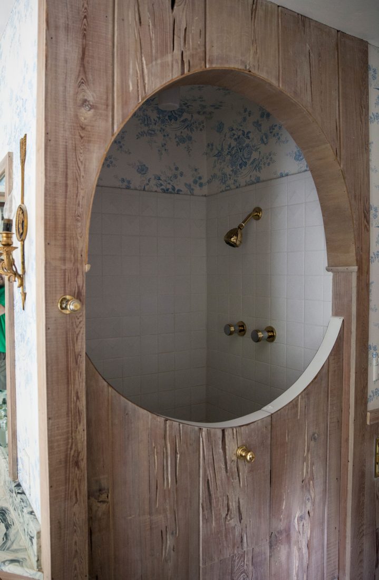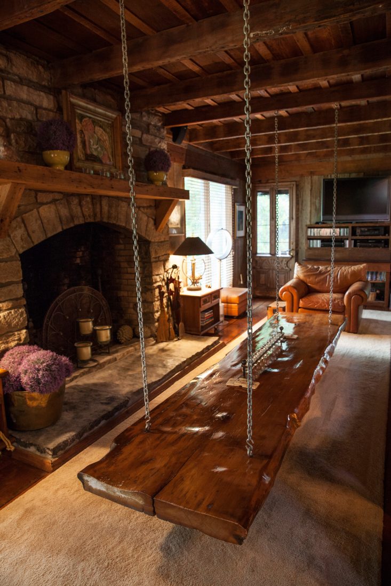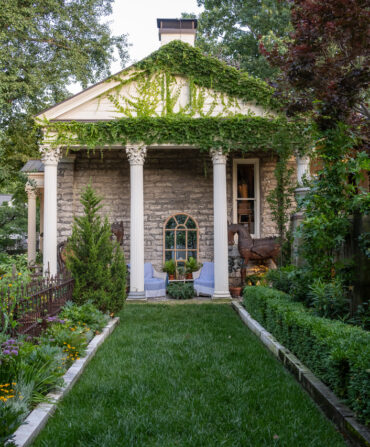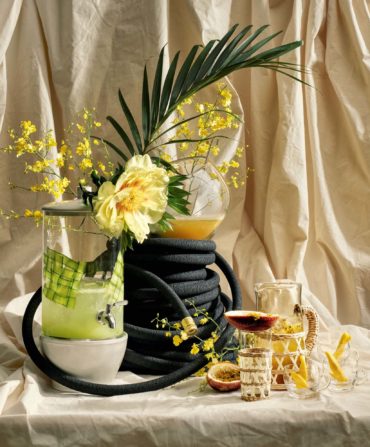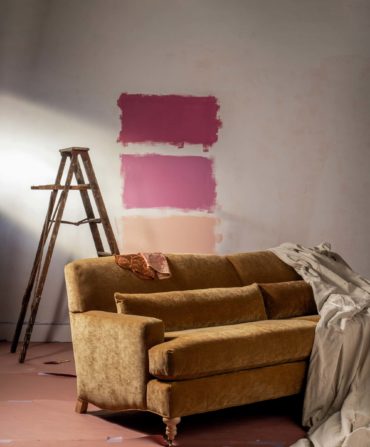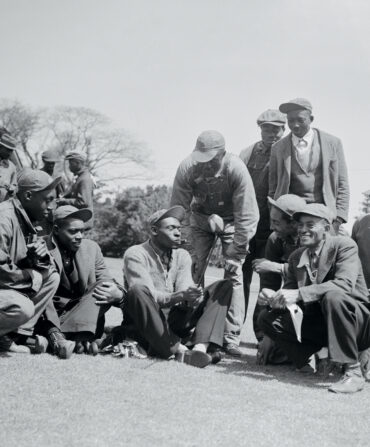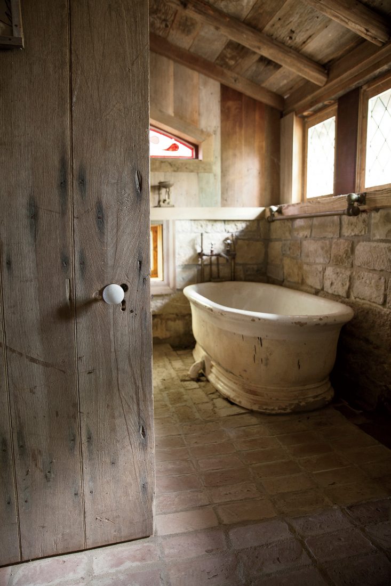
A salvaged bathtub—sent to Dixon by his World War II buddies in Italy—sits on cut Tennessee limestone.
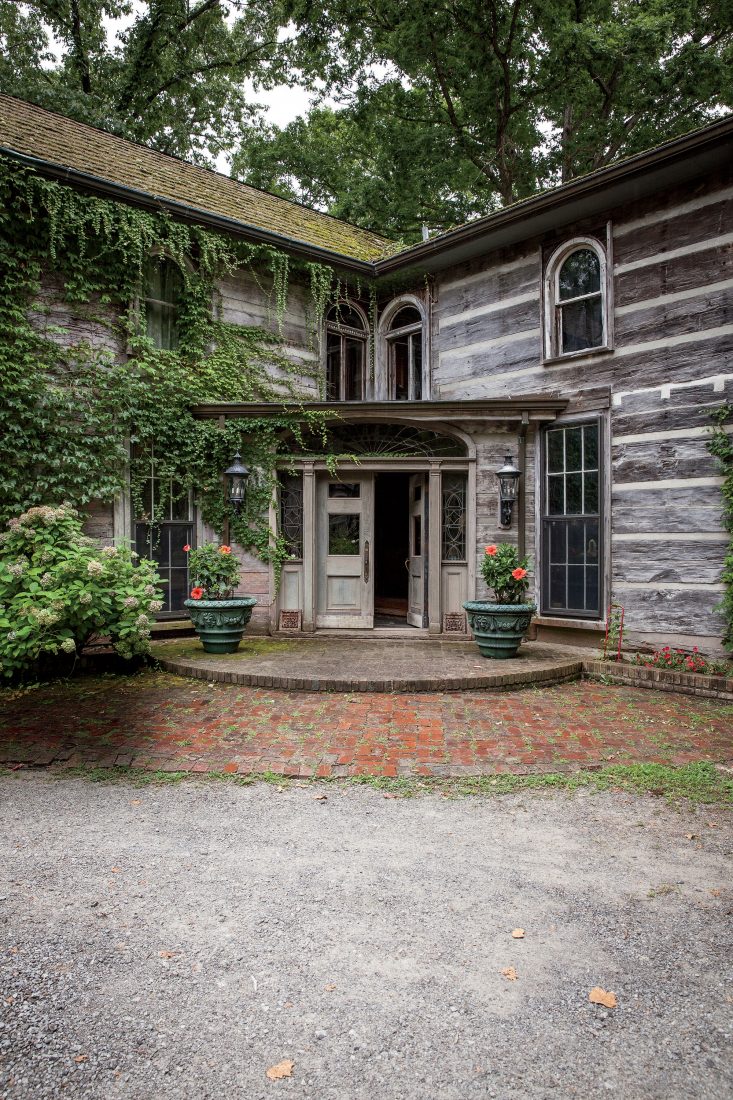
Strong Bones
The eclectic, catty-corner entrance to Dixon’s home, draped with Boston ivy.
Photo: Hollis Bennett
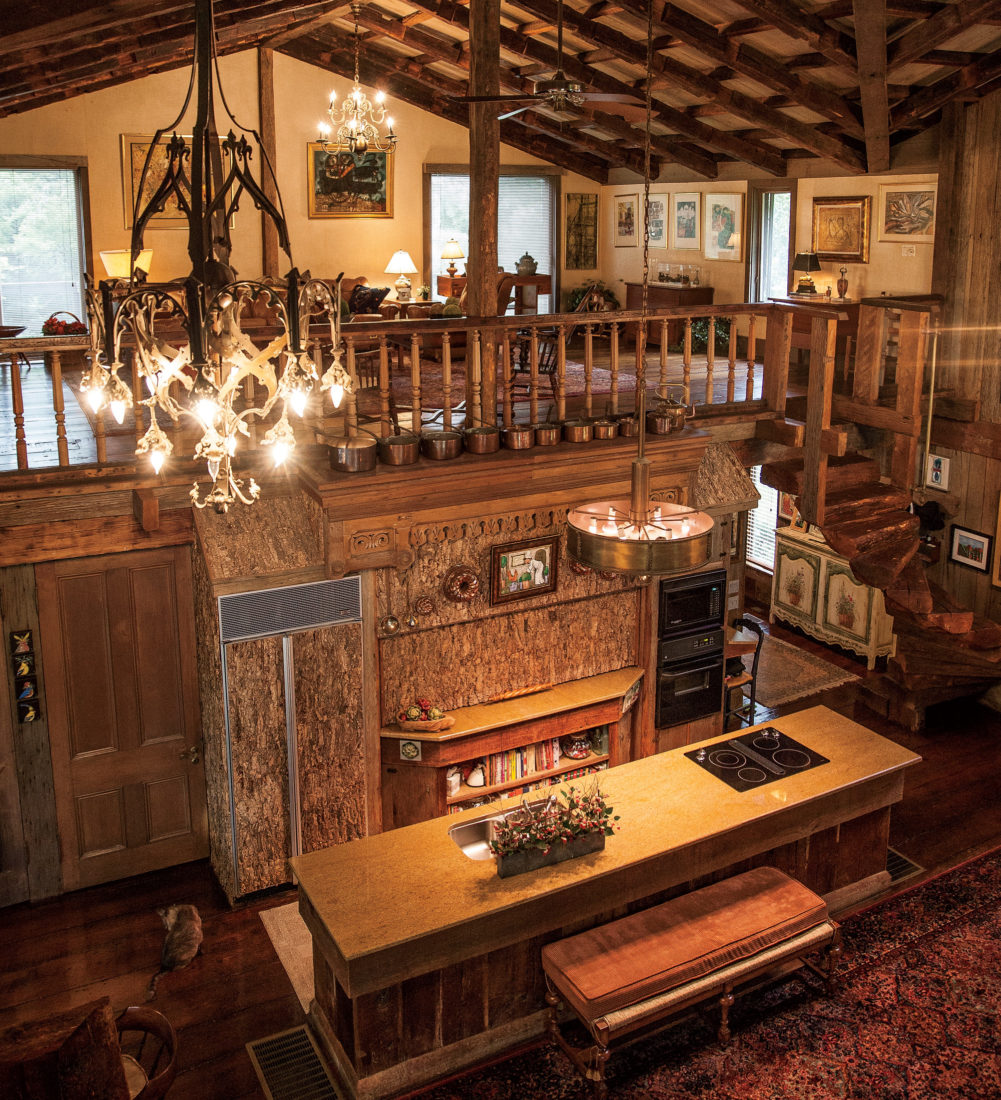
Wood Work
The kitchen of this Dixon house, in Tennessee, is covered in Portuguese cork.
Photo: Hollis Bennett
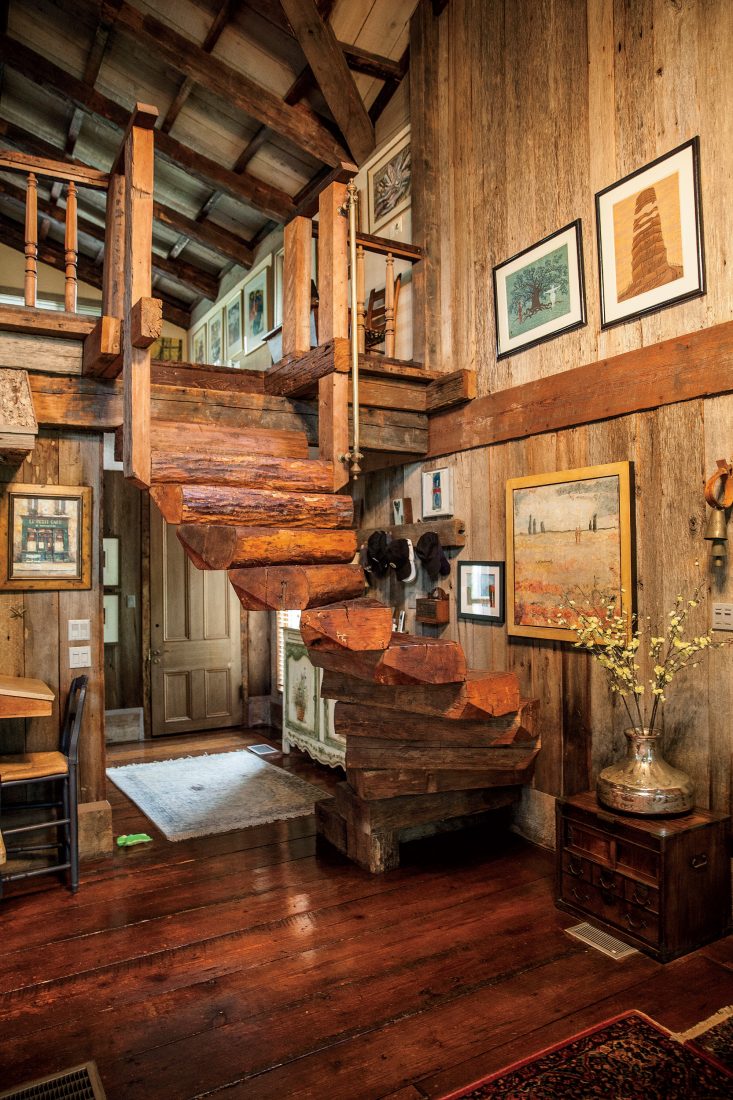
A self-supporting staircase includes a brass casket handle for a railing.
Photo: Hollis Bennett
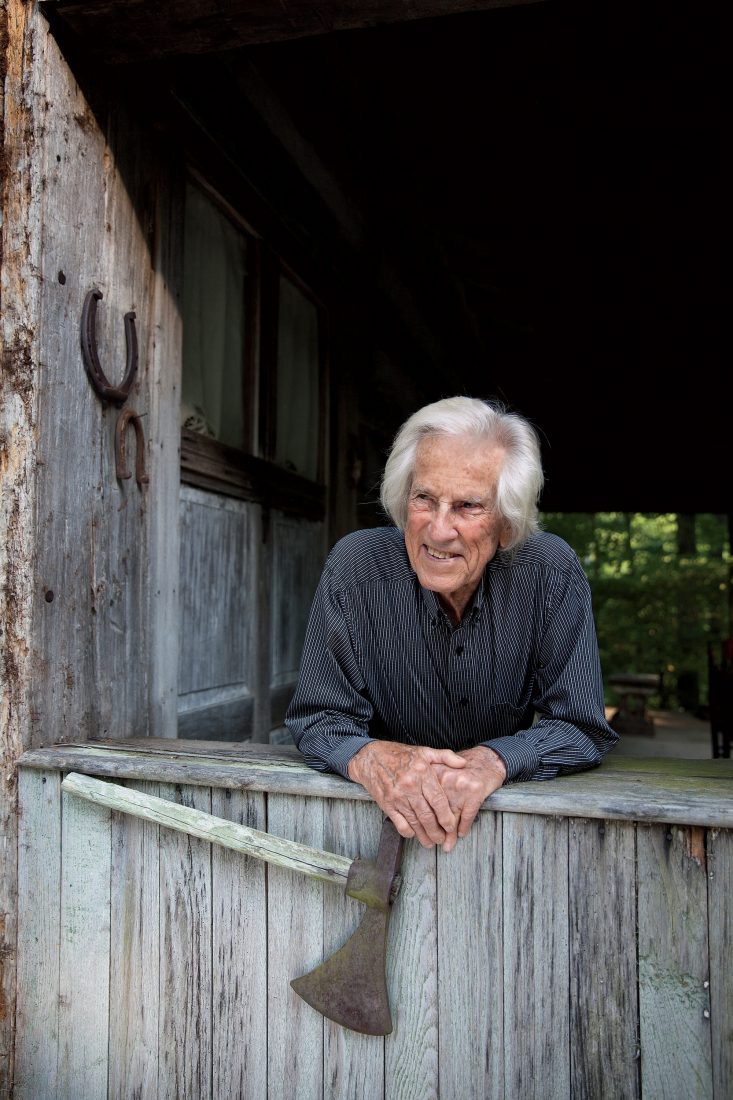
Dixon on the porch of an 1809 tollhouse, torn down and relocated to his property for use as a guest cabin.
Photo: Hollis Bennett
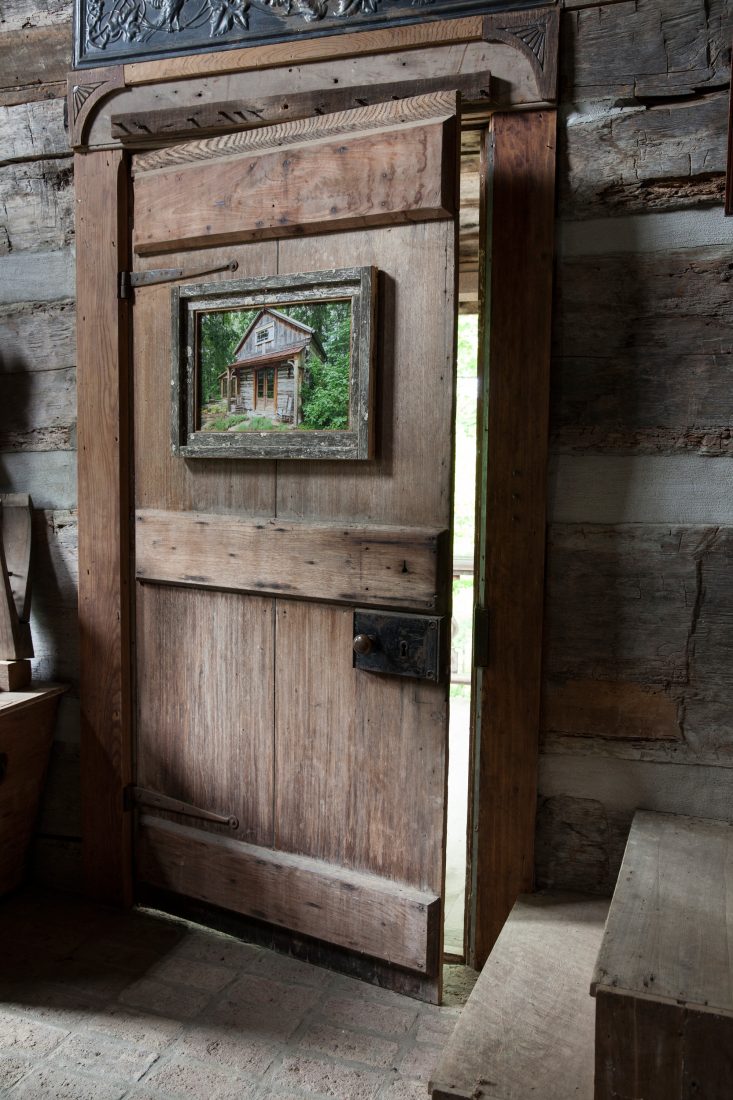
Dixon incorporates many architectural antiques into his projects, including this walnut door circa 1800s.
Photo: Hollis Bennett
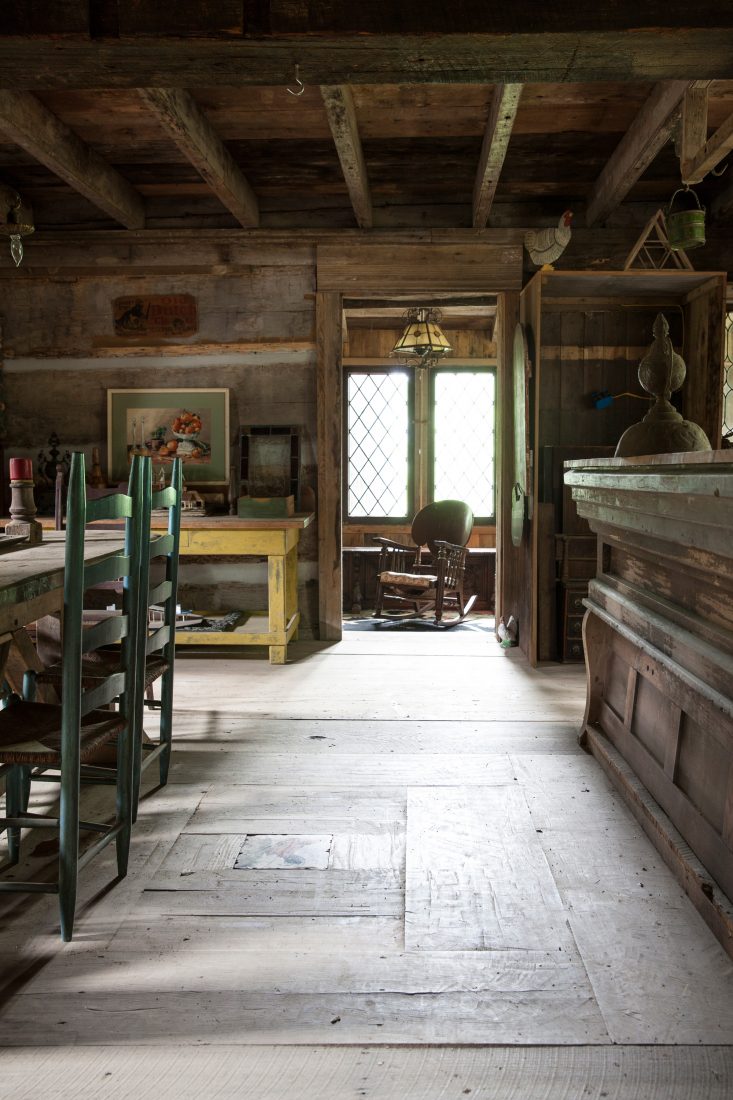
Dixon’s long, open floor plan kitchen leads into a bedroom infused with natural light.
Photo: Hollis Bennett
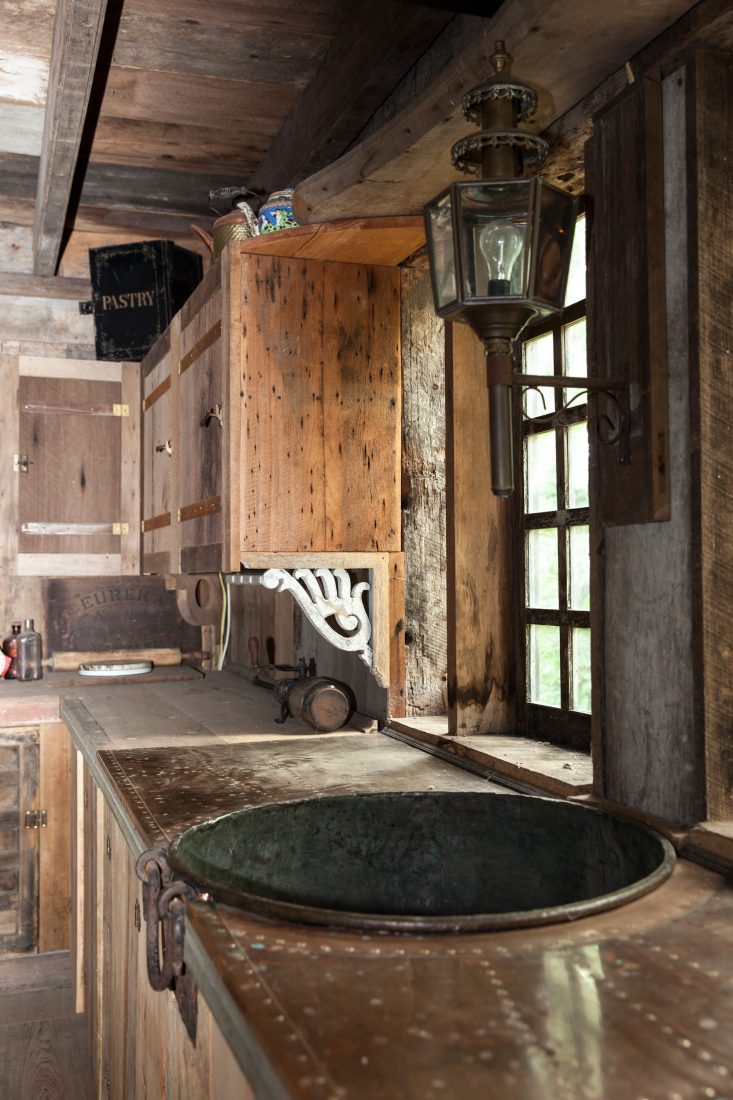
Once used for making candy, this copper kettle now functions as a sink.
Photo: Hollis Bennett
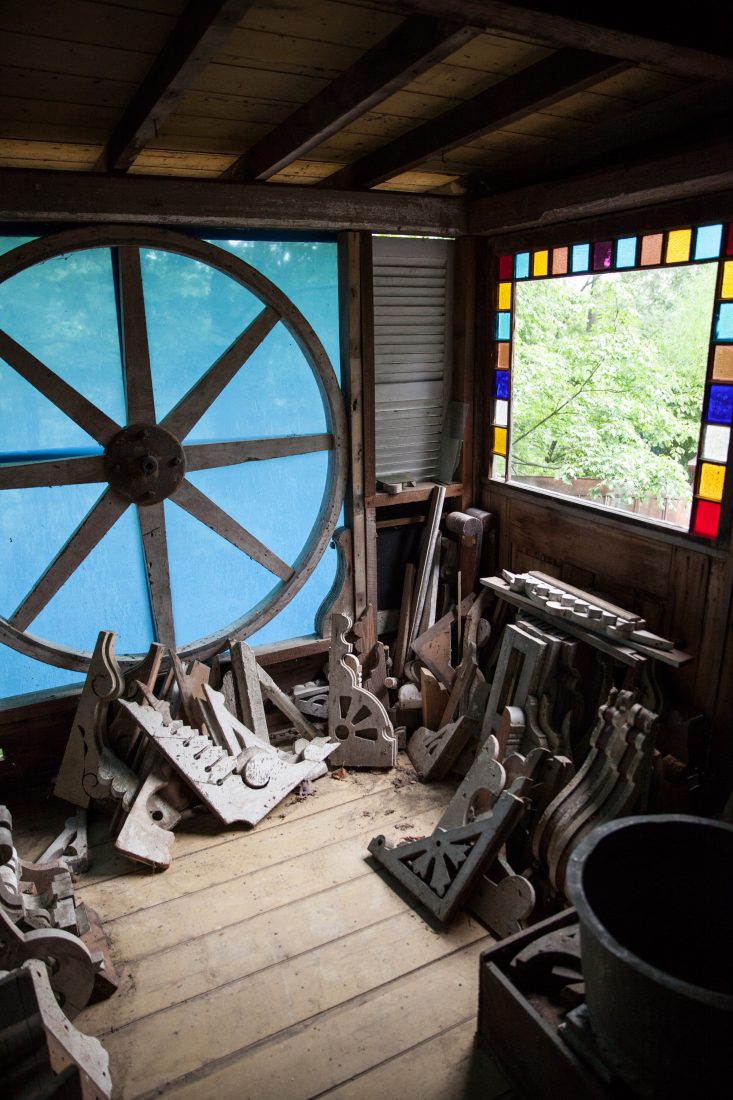
Located in Dixon’s barn, this is where he stores brackets for future use. The wheel was once used in a grits mill.
Photo: Hollis Bennett
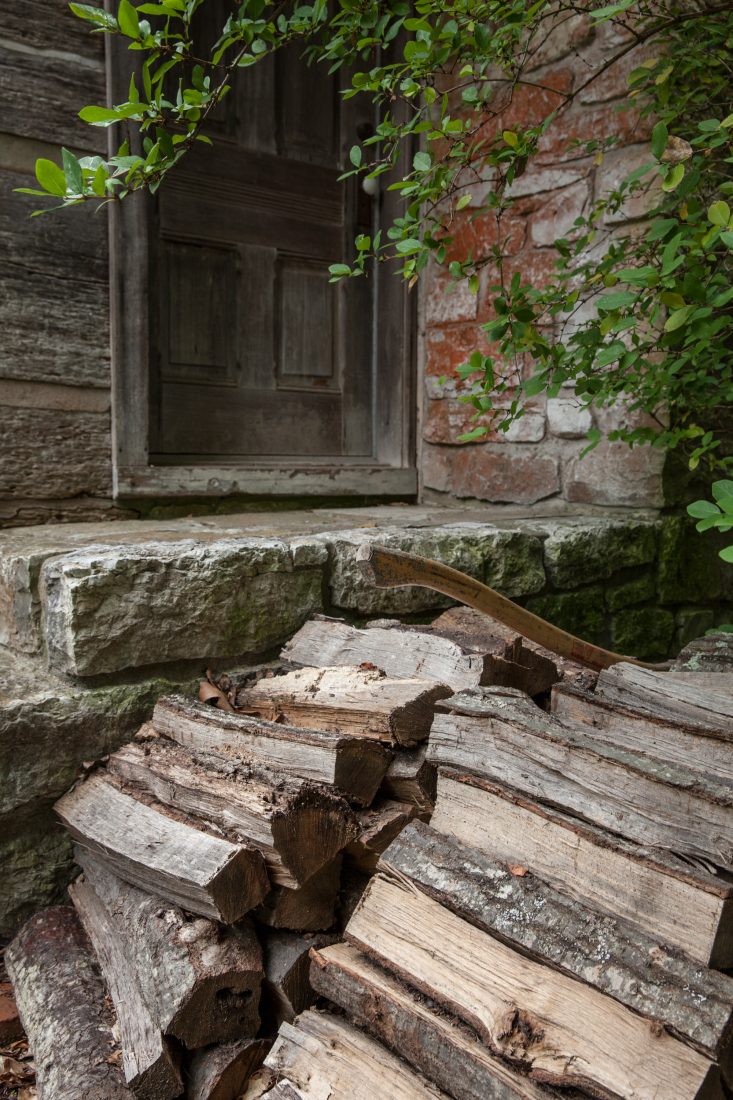
Unsurprisingly, Dixon chops his own firewood, stacked here outside the main house.
Photo: Hollis Bennett
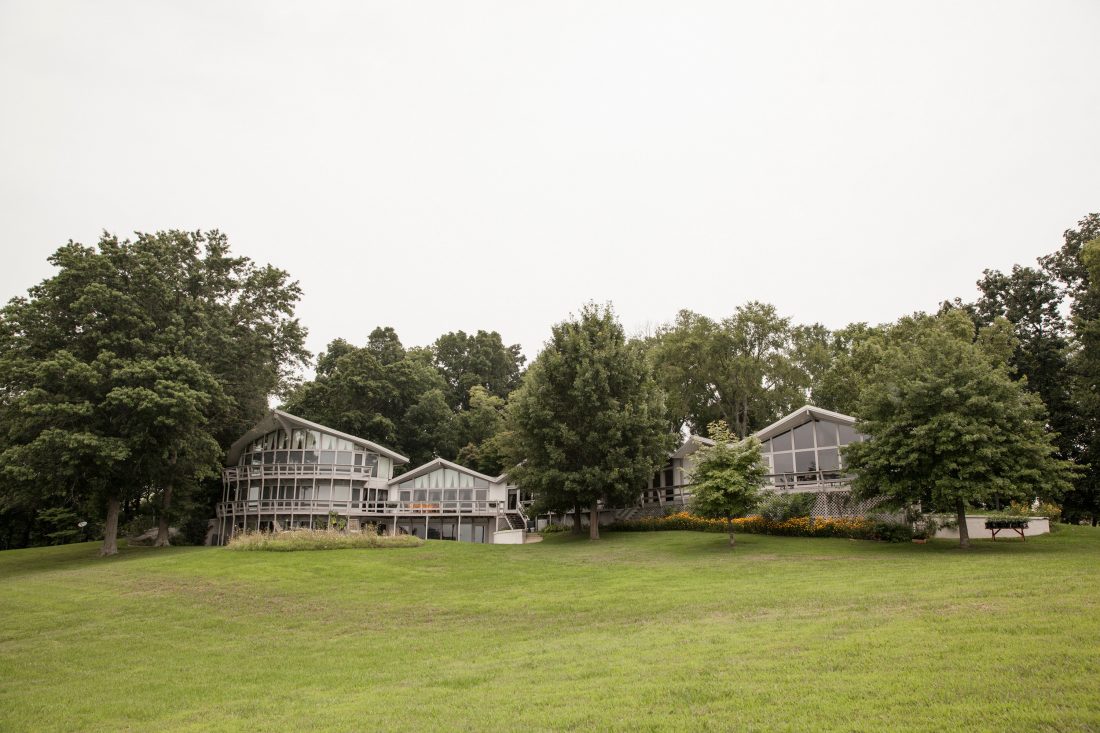
This Dixon house was modeled after Sally Field’s head wear in The Flying Nun.
Photo: Hollis Bennett

