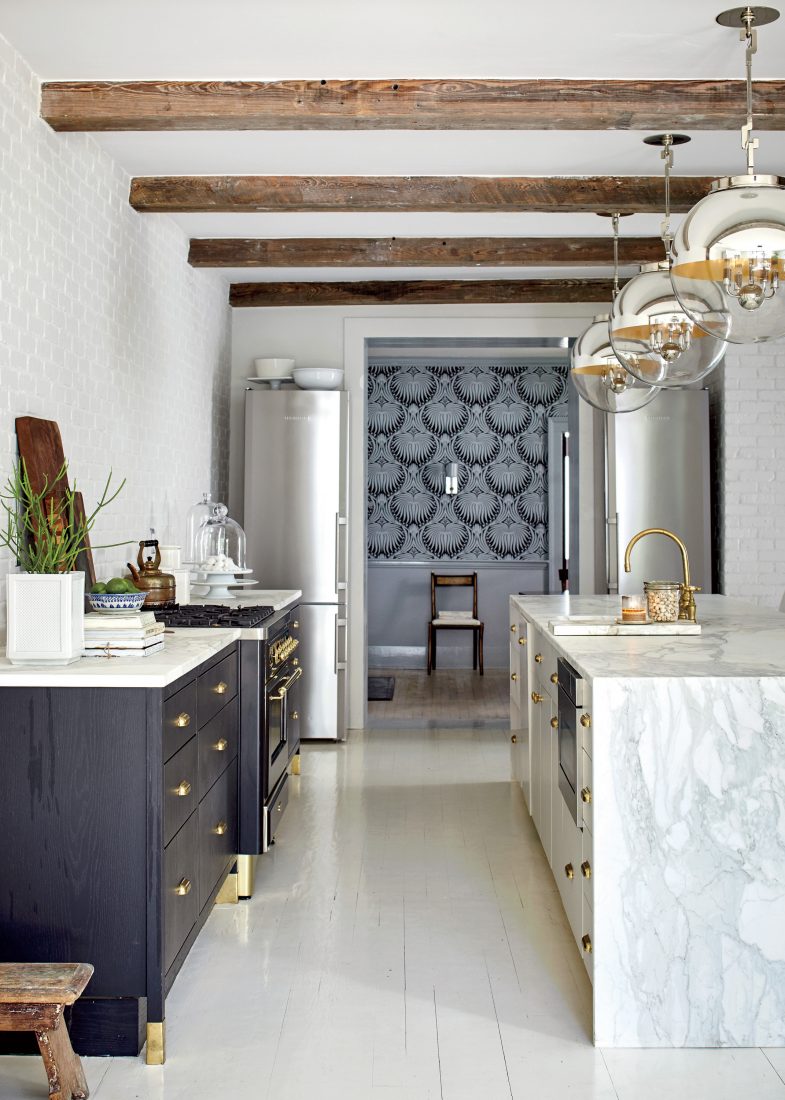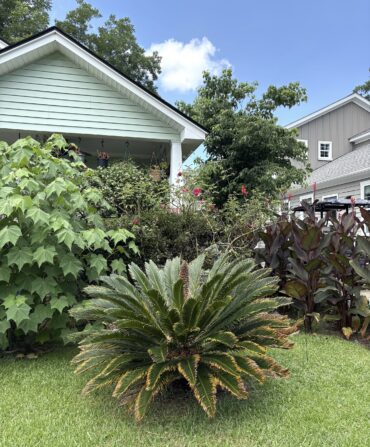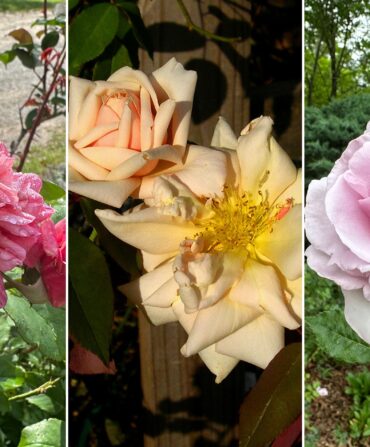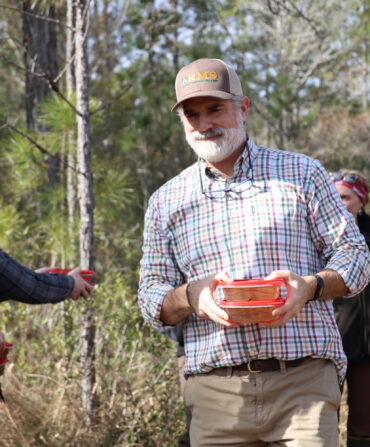Jennifer Langston’s diminutive home on Elliott Street in downtown Charleston, South Carolina, has seen its share of drama. Since the 1700s, the two-story brick house’s thick masonry has held up through earthquakes, wars, occupations, and bombardments, with a few fires looming awfully close for comfort.
Langston’s time there with her two children has been quite peaceful, by comparison. “It’s very much like living in Europe,” says the designer, who grew up along the Florida coast in Vero Beach and frequently travels abroad for work. She purchased the home as much for its location and historic setting as for the opportunity to work her magic on its interior, with all due respect for the original frame. “In visits to London, I’ve seen very traditional row houses with übermodern additions in the back,” Langston says. “That was my inspiration here.”
From the street, the facade feels timeless. But the entry speaks to the surprises inside, thanks to a Georgian lion knocker her father gave her (purchased on London’s Portobello Road) and a striking door color: a rich eggplant. “The front door is the first impression of any house,” Langston says, “and I wanted mine to be bold and elegant.” As the doorway spills into a front parlor, the unusual colors continue with walls, trim, and millwork painted a much lighter lavender shade.

Photo: Brie Williams
A softer version of the eggplant hue in the front parlor immediately inside.
Langston lightened the floors throughout the house, helping brighten rooms and summoning childhood summers spent on Harbour Island in the Bahamas. “I wanted it to feel like those clapboard houses in the colonies, which all ties in with the settlement and trade routes between London, Charleston, and the Bahamas,” she says.
Moving through the space, you notice a subtle shift from dark to light. Black-and-blue wallpaper wraps the petite dining room, where Langston modernized a family heirloom table by staining it flat black. The walls of the original house end here. But for Langston, this was just the beginning.

Photo: Brie Williams
Farrow & Ball’s classic lotus-motif wallpaper complements the painted millwork.
Carved through two feet of centuries-old brick stands the portal by which you enter Langston’s sleek addition. “I call it my gateway to modern,” she says, laughing. Here the little house literally opens up. Gone is a dimly lit 1970s addition by previous owners; in its place there’s a light-flooded kitchen whose giant slab of milky Cal-acatta gold marble spilling into a waterfall edge takes center stage. A wall of north-facing steel windows frames a tiny brick courtyard and views of neighboring courtyards, private gardens, and balconies beyond.
To add architectural interest to bare ceilings, Langston installed salvaged heart-pine beams. And she saved the leftovers for a little woodworking project of her own, using the Japanese art of shou sugi ban, a method of preserving wood through charring. She applied the technique to a wooden plank that supports toiletries and a eucalyptus sprig above her bathtub. Other remnants of the beams became bookshelves.
Clearly, Langston doesn’t shy away from repurposing older pieces to suit her vision. A heavy, intricately carved hutch that used to showcase literature in a London bookshop now presides over the sitting area in the kitchen, its bulky, formerly imposing form rendered light and playful with a coat of white paint. Langston gave the same treatment to a sailfish her grandfather caught in Florida waters; it’s now mounted over her son’s bed. “I really like a curated house,” she says. She means curated in the truest sense of the word—a very few well-chosen pieces that have strong personal connections. For example, her friend and frequent design collaborator Michael Amato, the creative director of North Charleston–based Urban Electric Company, designed many of the handmade lights throughout the house, such as the kitchen pendants inspired by fishing bobbers.

Photo: Brie Williams
The kitchen.
Beyond decorative touches, Langston and the architect Heather Wilson also took care to include secret spaces throughout. You wouldn’t even guess the half bath existed if not for a single nautical grip latch inset into a hidden door, opening to reveal a powder room with malachite wallpaper. A ladder in the attic leads to a skylighted room used as her children’s playroom and an occasional guest room. “The kids come home and head straight up there,” Langston says, smiling. “It’s like free babysitting.”
Perhaps one day the old cistern preserved beneath Langston’s living room floor will see new life as a converted wine cellar, but for now, the house feels just right as it is, a thoughtful hybrid of past and present. “One thing I’ve learned over the years,” Langston says, “is to go for what you love and what evokes meaning, and not to be afraid to mix it up. A space has to speak for the person who inhabits it.”









