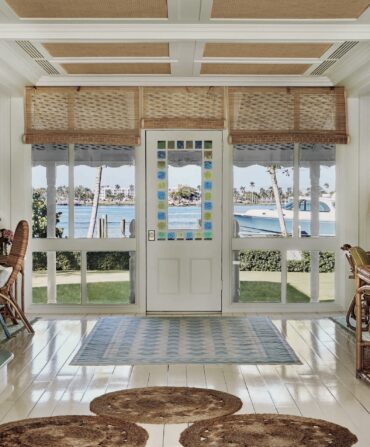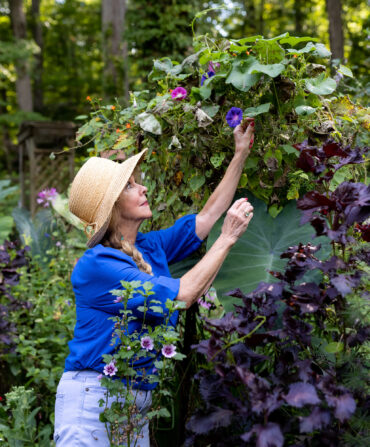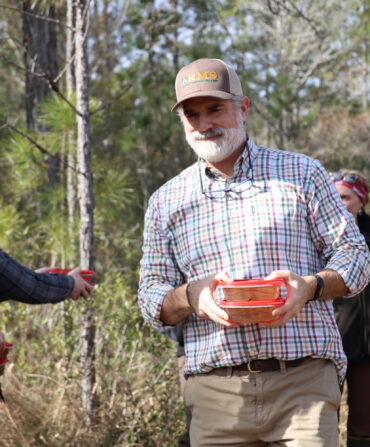Homeplace
Outside Dallas, a Family Summer Splash Pad Goes Big on Waterfront Fun
Dive into a breezy lake house on Texas’s Cedar Creek Reservoir
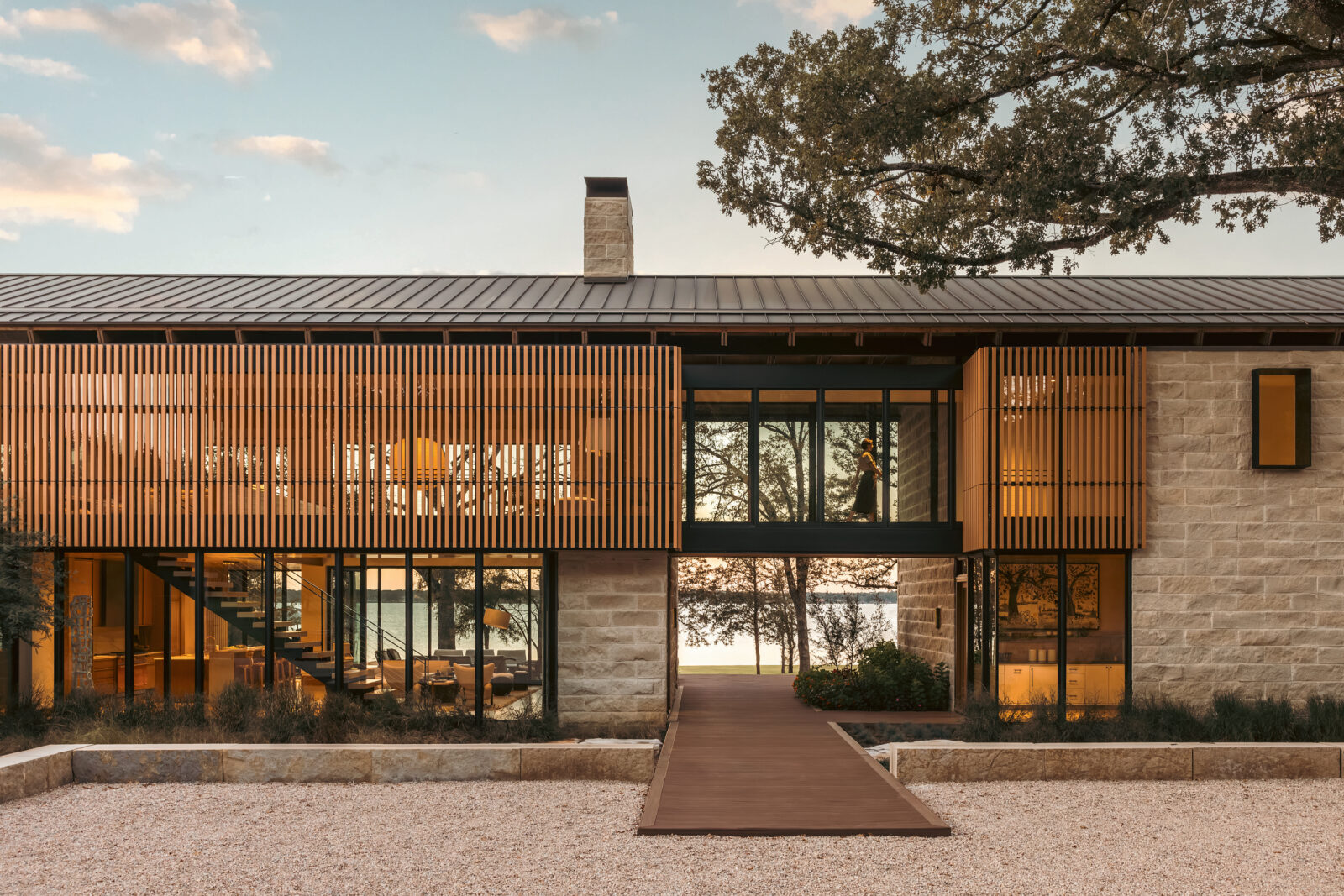
Photo: WYNN MYERS
Large windows and a central breezeway in the Stinnett family’s lake house provide views of Cedar Creek Reservoir.
The crunch of tires on the gravel drive, the pop of an SUV liftgate, the clink of wine bottles being unloaded and toted inside: It’s a Friday afternoon at Caitlin and David Stinnett’s family lake house an hour southeast of Dallas, and on this corner of Cedar Creek Reservoir, where dense swaths of forest give every lot the feel of a private paradise, the only sounds come from Caitlin prepping for a girls’ weekend with a few of her friends.
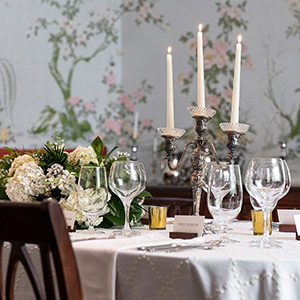
Just outside the little town of Gun Barrel City near an equestrian center and three golf courses, the home occupies nearly four acres of shoreline on the eighteen-mile-long lake where the state maintains three islands as bird sanctuaries. Seven bedrooms and a pool house give the Stinnetts ample space—7,800 square feet, to be precise—for all kinds of weekend get-togethers involving friends, extended family, and often just Caitlin and David and their three young kids.
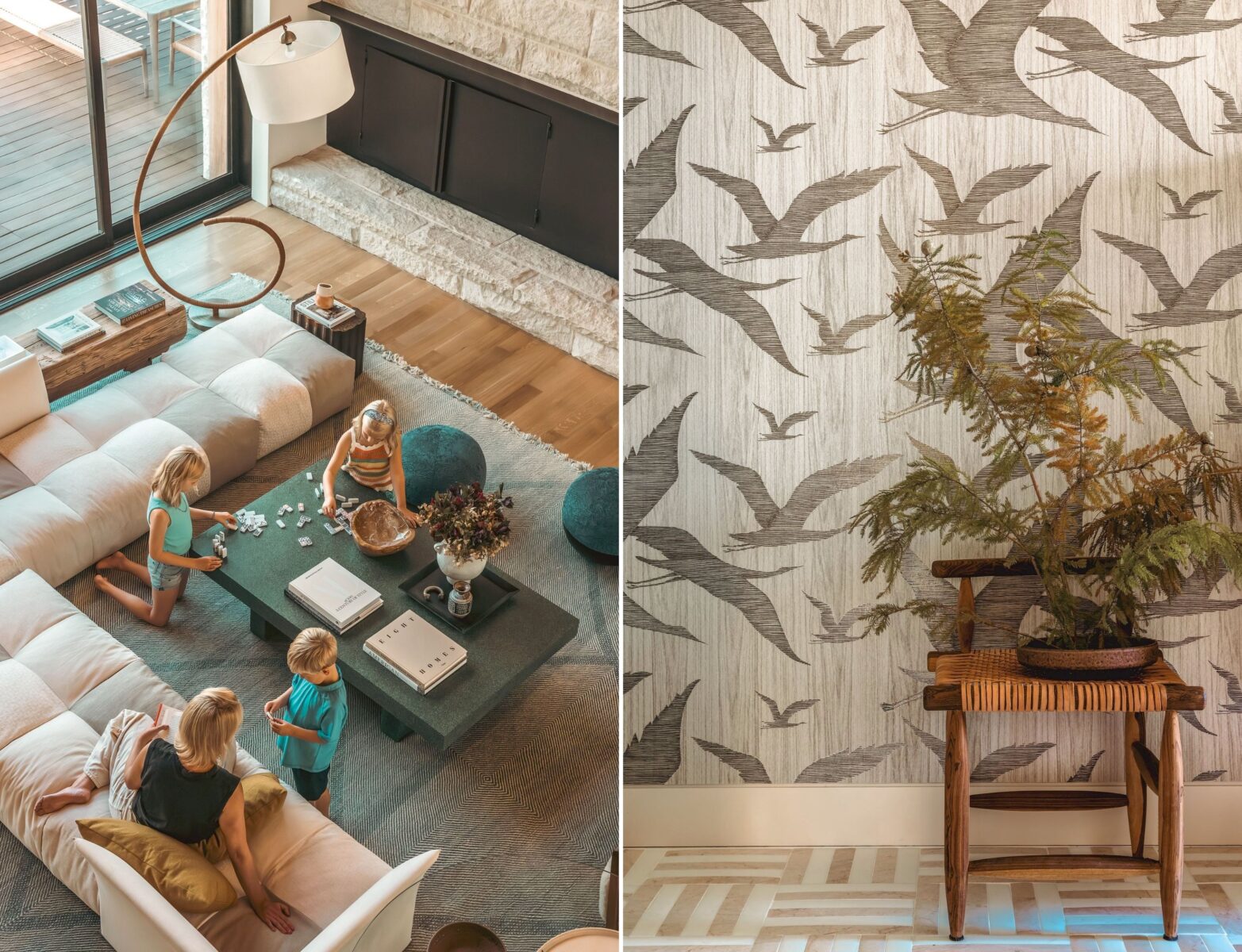
Photo: WYNN MYERS
The family plays in the living room; Arte International’s Hover wallpaper adorns the primary bathroom.
The Stinnetts, who met in college at Vanderbilt, live most of the time in a leafy part of Dallas known for its Mediterranean-style villas and stately mansions, and they were looking for a vibe shift in their second home. “We needed a place where we could all just get away and focus on ourselves,” Caitlin says. Enter Will Clinton, an architect and Dallas native who has conceived residences for several of the city’s prominent business leaders through his firm, Clinton + Company. Drawing on his knack for creating warm but airy spaces that bring the outside in, Clinton conjured up a home that integrated aspects of a relaxed lake-house cottage while maintaining the clean and lofty lines of contemporary design. He had two priorities: “a big place where people would want to come and stay,” as the family had requested, and a showcase for the watery vista.
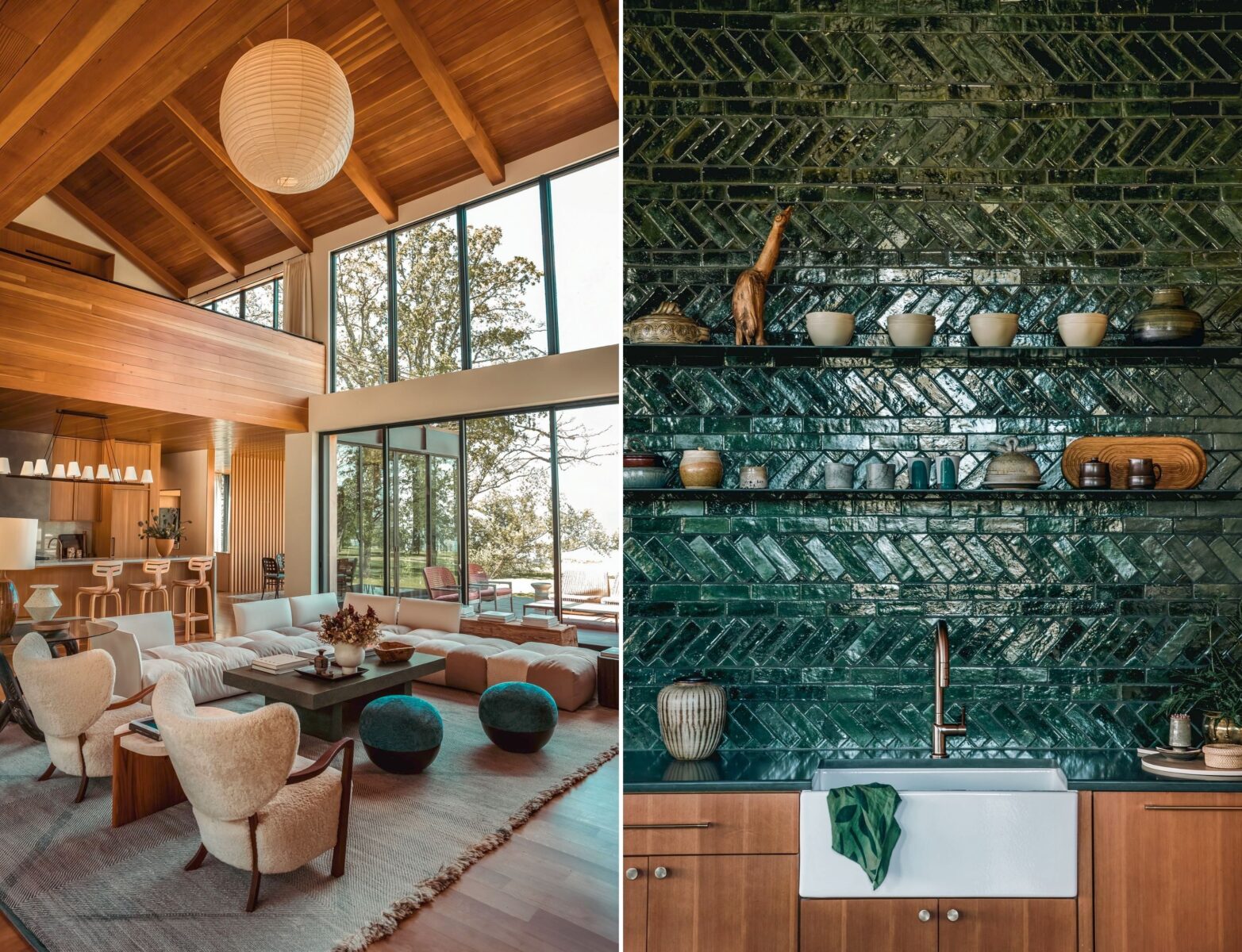
Photo: WYNN MYERS
The spacious living room opens to the backyard; a custom tile back-splash in the pool house kitchen.
“It all started by thinking about framing,” Clinton says. The house is invisible from the road and reveals itself only after a short winding drive through the thick woods. A central breezeway with a glassed-in bridge above it offers a peekaboo view of the lake and a post oak tree in the foreground, composed as if in a painting. “It’s like you come in and see a little preview of what’s going to happen,” Clinton says.
Clad mostly in rough-hewn limestone, with portions of forest-green siding and entire walls of glass, the structure fits naturally into its surroundings while still making a statement. Terra-cotta slats soften the sunlight that streams through the southern-facing second-story windows and set the foundation of a color palette that interior designer Erin Sander picked up in various rug and upholstery choices, in dusty hues of peach and green. Vertical-grain Douglas fir cabinets and accent walls add warmth and another subtle nod to cabin life.
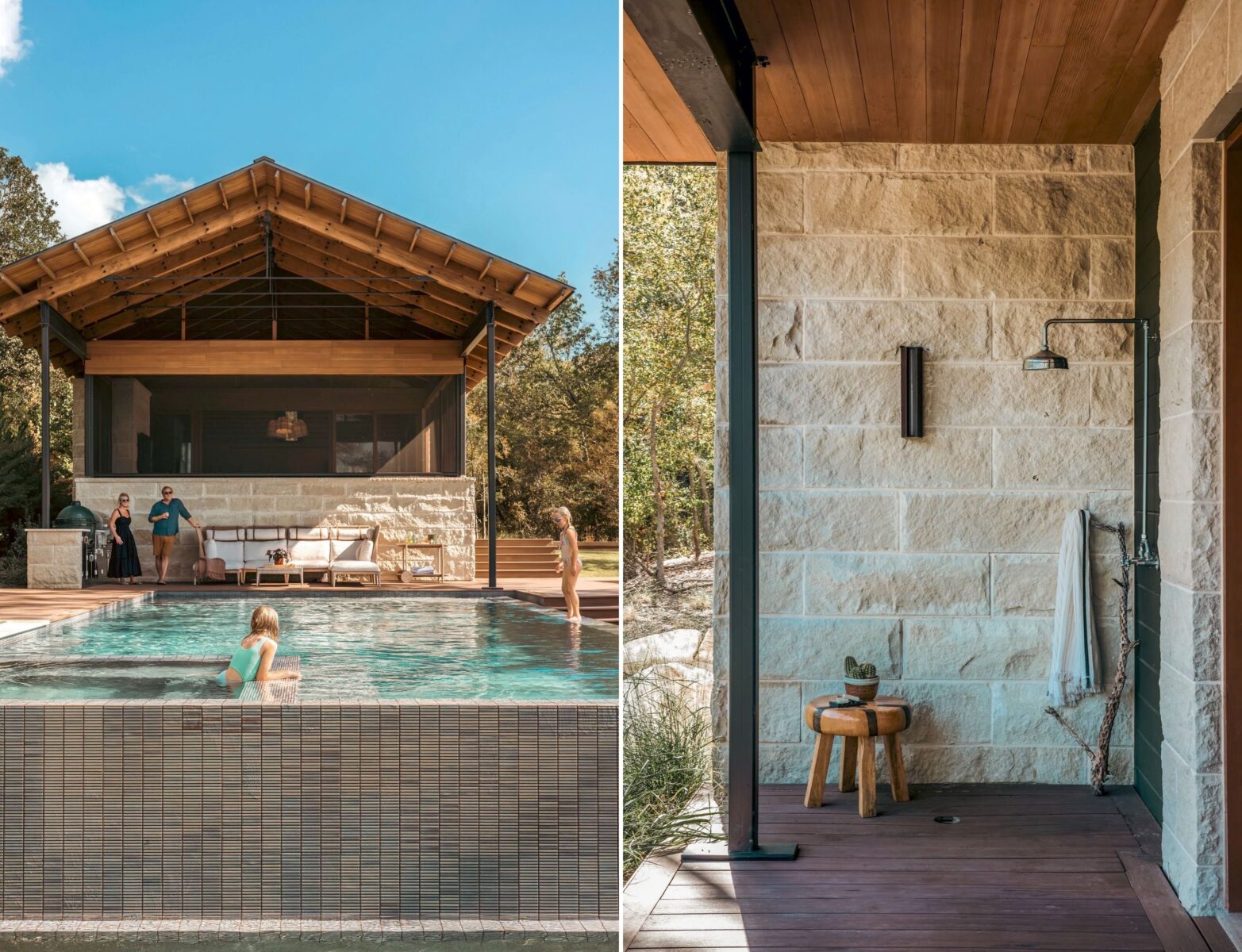
Photo: WYNN MYERS
A screened-in porch on the pool house overlooks the infinity-edge pool; the outdoor shower.
Caitlin, who says “nothing makes me more nervous than a blank white wall,” added pops of art, many of them thanks to her friendship with Margery Gossett, owner of Fort Worth’s Artspace111, one of the standout galleries in the city’s burgeoning art scene. A collage of colorful bird-watchers by Carroll Swenson-Roberts greets visitors just off the breezeway on one side, and a desert landscape from the Big Bend region by Jim Malone adds drama to the other. Sander’s furniture selections, like the kitchen’s pastel 3D-printed barstools, or a chartreuse sofa with leather straps in the den, boost the whimsy. Under the dining table, a Kyle Bunting rug arrays cowhide in geometric pearly white, and in the living room a leather-wrapped lamp from British Nigerian designer Miminat Shodeinde cuts a dramatic, arcing silhouette against a tall stone wall.

Photo: WYNN MYERS
The primary bedroom; the dining room sports vintage chairs, a cowhide rug by Kyle Bunting, and wraparound views of the lake.
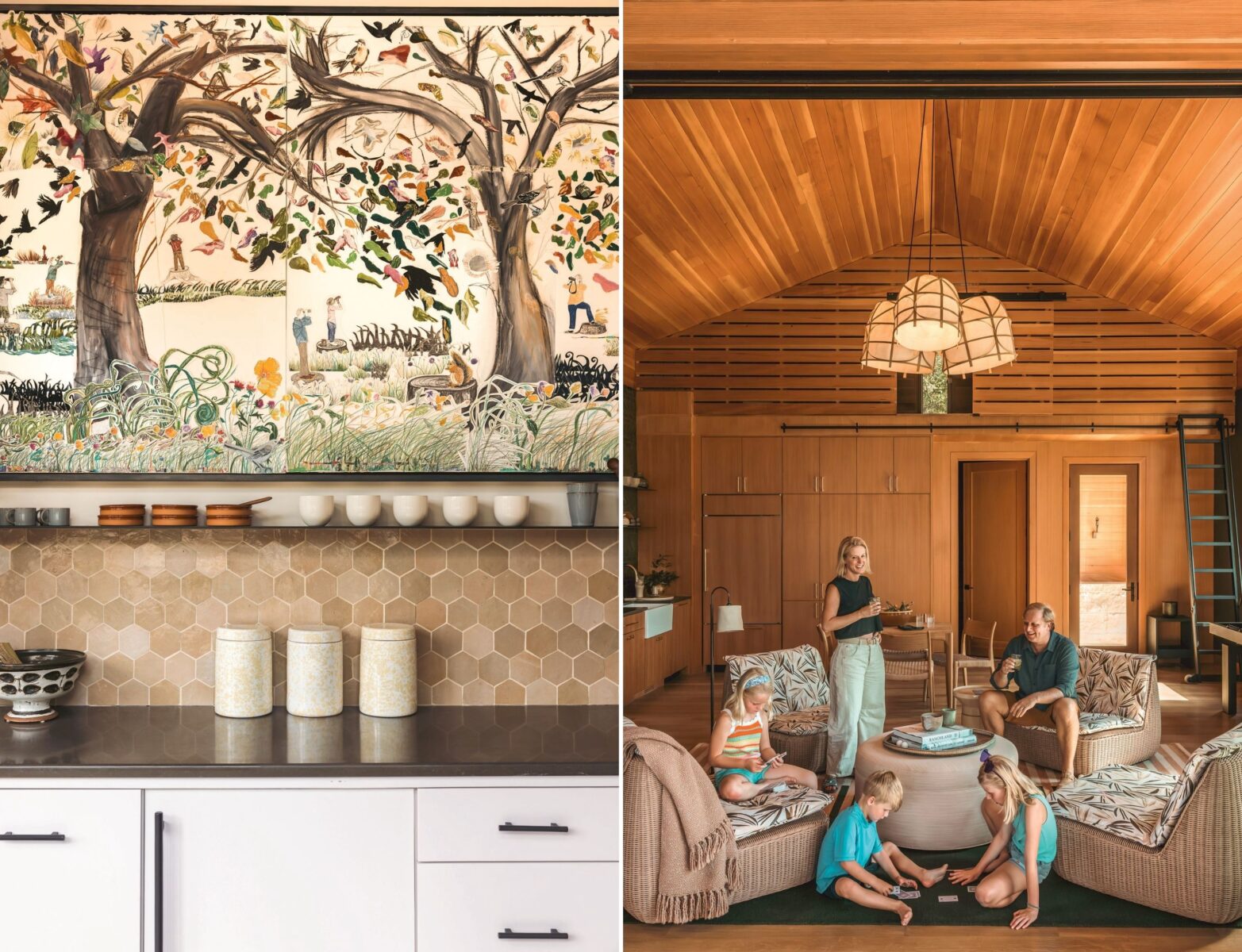
Photo: WYNN MYERS
Bird Watchers by Carroll Swenson-Roberts hangs over a bar off the breezeway; natural wood finishes in the pool house were inspired by heritage boat construction.
Not that the house needs any help with visual interest. From the living room, a forty-foot-wide wall of glass pocket doors opens to the back deck and leads out to a firepit, a wide lawn, and a boat dock—inviting the kind of living where indoors and outdoors become one, where kids can rinse off under the outdoor shower and pad barefoot to a cozy sitting room upstairs near their camp-style quarters. There, a pillowy plaid sectional with red piping subtly evokes classic cabin kitsch, and separate boys’ and girls’ bedrooms offer plenty of bunk space for weekend-long hangs.
Which is exactly what Caitlin Stinnett is prepping for—minus the kids this time—as she unloads the car. Even after full workdays in the city, she and her friends will have time for a golden-hour swim in the pool, a big family-style meal, and stargazing on the deck, after which they’ll retire to the far wing of the house and awaken to private views of the water winking at them under the Texas sun.


