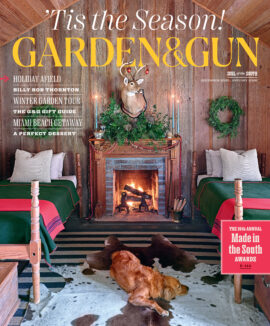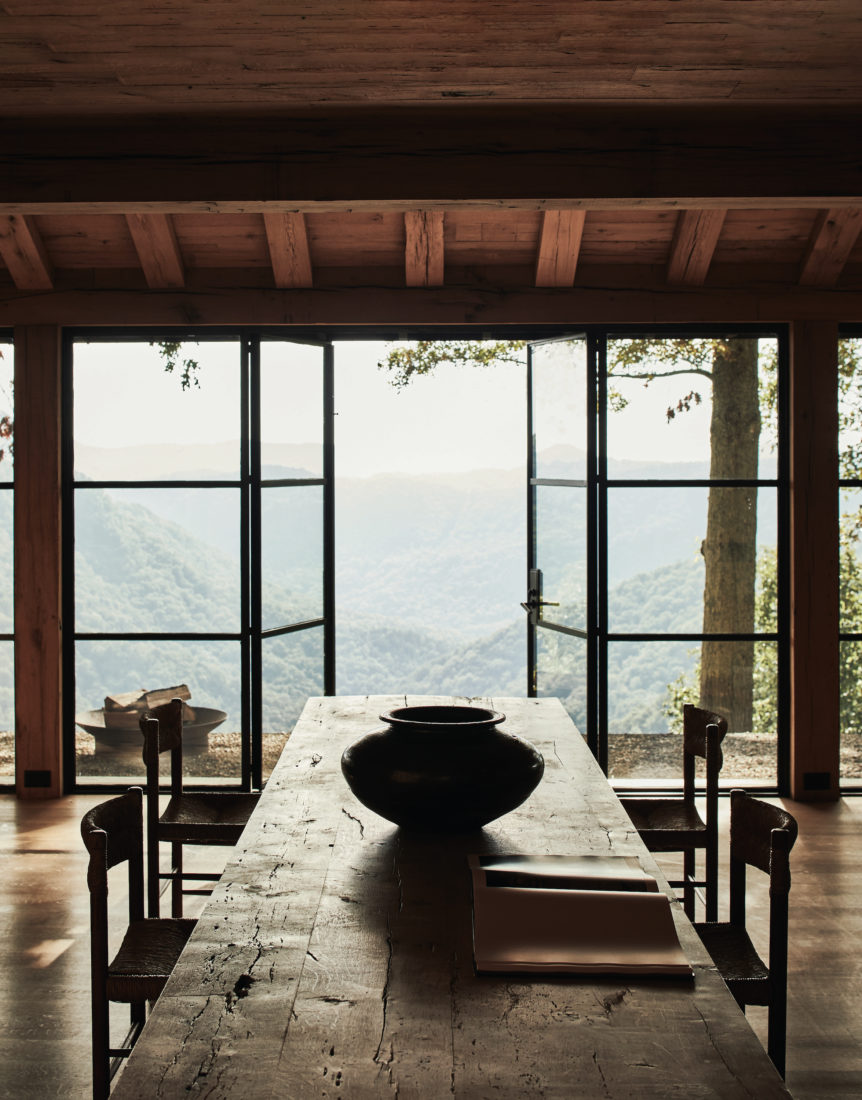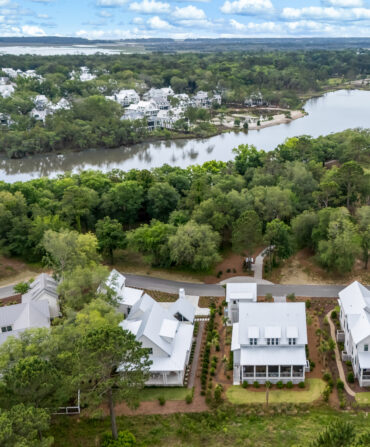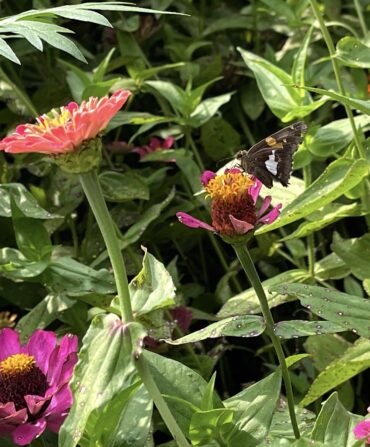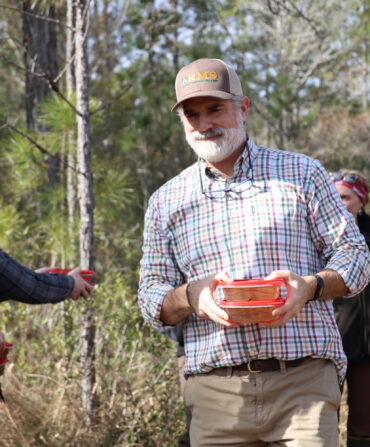The house didn’t look like much on the internet—just a 1960s kit home, comprising four identical rooms. But Betsy Brown was getting desperate. For years, she had been searching for a place in Saluda, North Carolina, to no avail. The cabin seemed charming enough from the tiny photos online. And Brown, an award-winning interior designer based in Birmingham, felt confident in her ability to make any dwelling livable, so she made an offer sight unseen.
The location was the main draw. Brown’s oldest daughter, Sara Bell, had moved to Western North Carolina for college, fallen in love, and stayed, opening a kayaking and outdoor adventure company in Saluda, and Brown often found herself driving the nearly six hours from Birmingham to visit her grandchildren. “When I would go, I was sleeping in the top of a twin bunk bed with my granddaughter,” she says. “I needed a place of my own.”
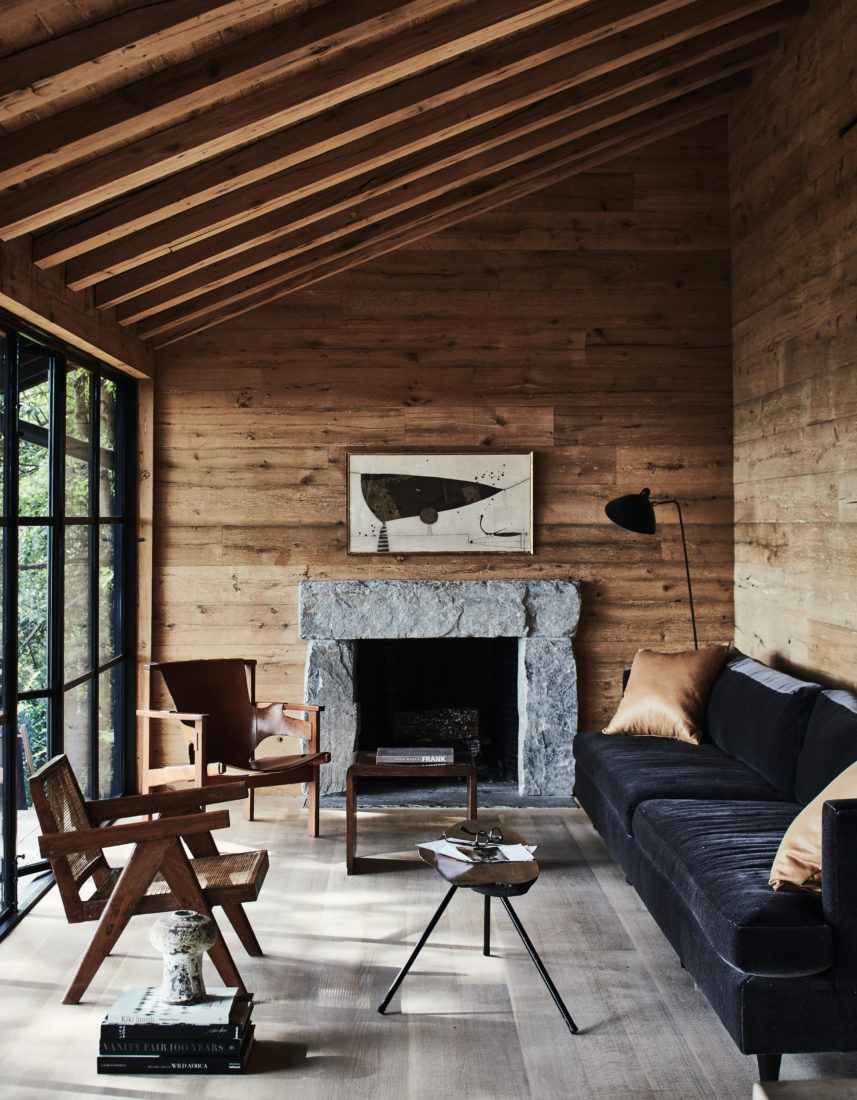
A few days after she bought it, Brown met her daughter at the top of the long gravel road, and together they ventured up the steep driveway dappled in shadows and sunbeams streaming through the white oaks and pines. The house looked about as they expected. “But we walked around back, and our jaws just dropped,” Brown says. “The view was staggering. Almost scary.” They stood at the top of a mountain facing east, with lush foliage stretching in every direction. Below, in a gorge that’s entirely public, untouchable land, the Green River’s infamous Narrows—a kayaker’s paradise—sparkled. On one ridge, they could just spot Bell’s zip lining outfitter and, in the distance, the ridge where she lives with her family. “Up there you’re above some of the weather,” Brown says. “You see rainbows and storms coming in, moving across the mountains. But it doesn’t ever get to you.”
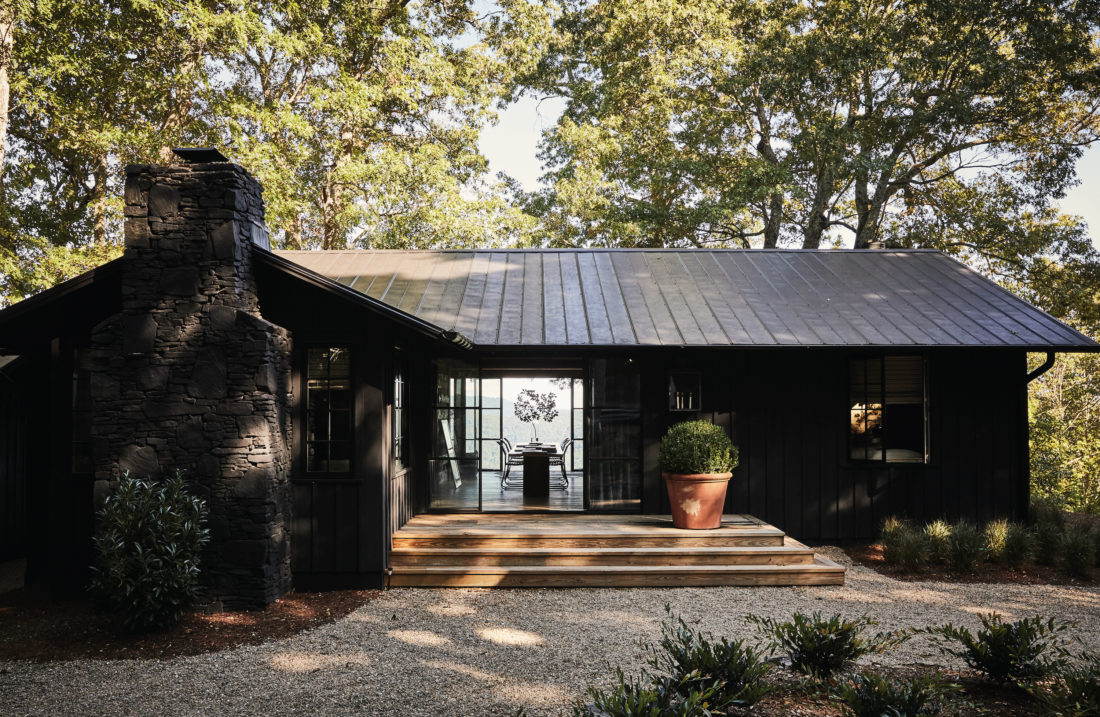
Brown tagged her longtime friend and trusted architect Paul Bates to rethink the home. “The house was just plopped there, without any invitation outside,” Bates says. “It’s all about the view, but at the same time, it just had a back door you had to open in order to see the gorge.”
Their vision began with opening up and flipping the floor plan so that the living room and the kitchen, rather than the bedroom, faced east. “Paul suggested raising the ceiling in the living room and designed a kitchen that integrates seamlessly into oak walls,” Brown says. “Steel-and-glass doors span the back of the house, making you feel as if you’re hovering over the gorge when you’re sitting on the sofa.”
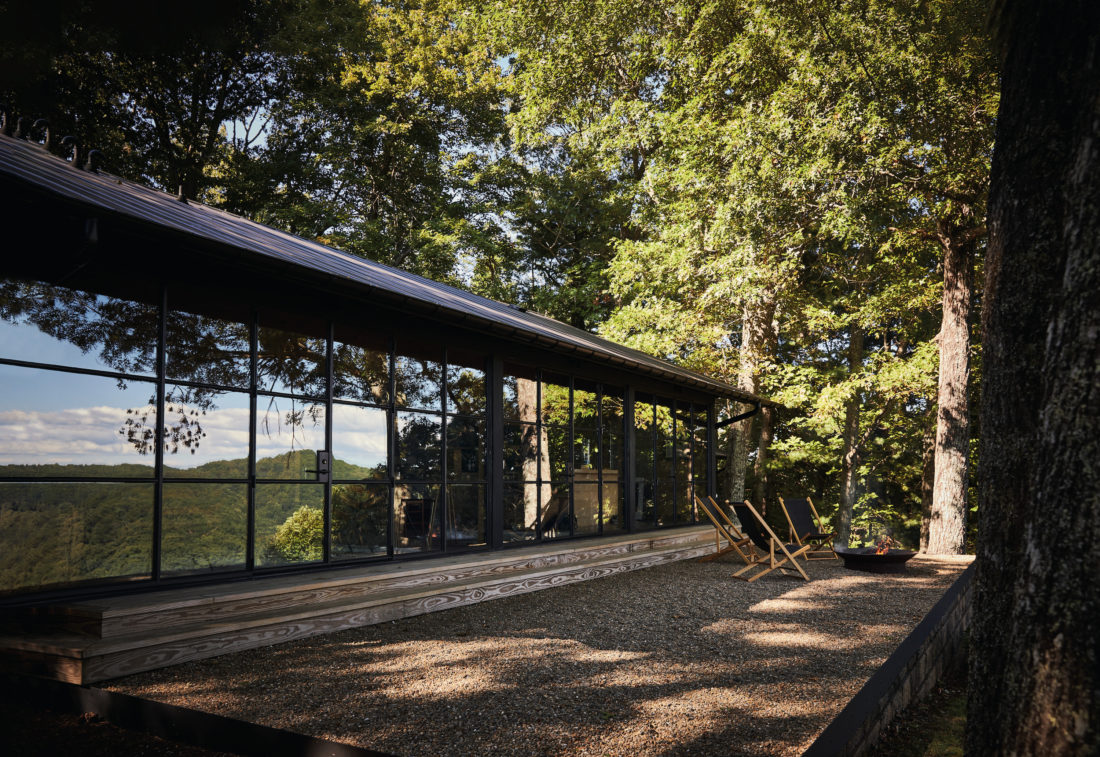
They also stripped the wood and drywall from the walls, leaving only the rustic logs and chinking that lined the entryway and the main bedroom. “Painted Sheetrock was not right for that spot,” Brown says. “The house needed the weight of oak,” which she and Bates sourced from reclaimed Amish barns in Ohio. Brown envisioned encasing the interior with hand-hewn beams, but they quickly decided their texture would overpower the small space. “Honestly, the cabin just evolved as we worked on it,” Bates says. “We’d be standing there looking at something and decide on the spot what it needed.” That included, with their contractor, Geoff Rose, replacing the rusted roof, rewiring, and transforming a storage shed into a small guesthouse.
The two bedrooms, the kitchen, and the living room now join at a twelve-foot-wide center hallway that spans the length of the house. With Bates’s new open design, you could shoot an arrow through the front door and land it in the gorge. “When you stand at the front stoop, you don’t look at the house—you look through it,” he says. “That’s my favorite detail.”
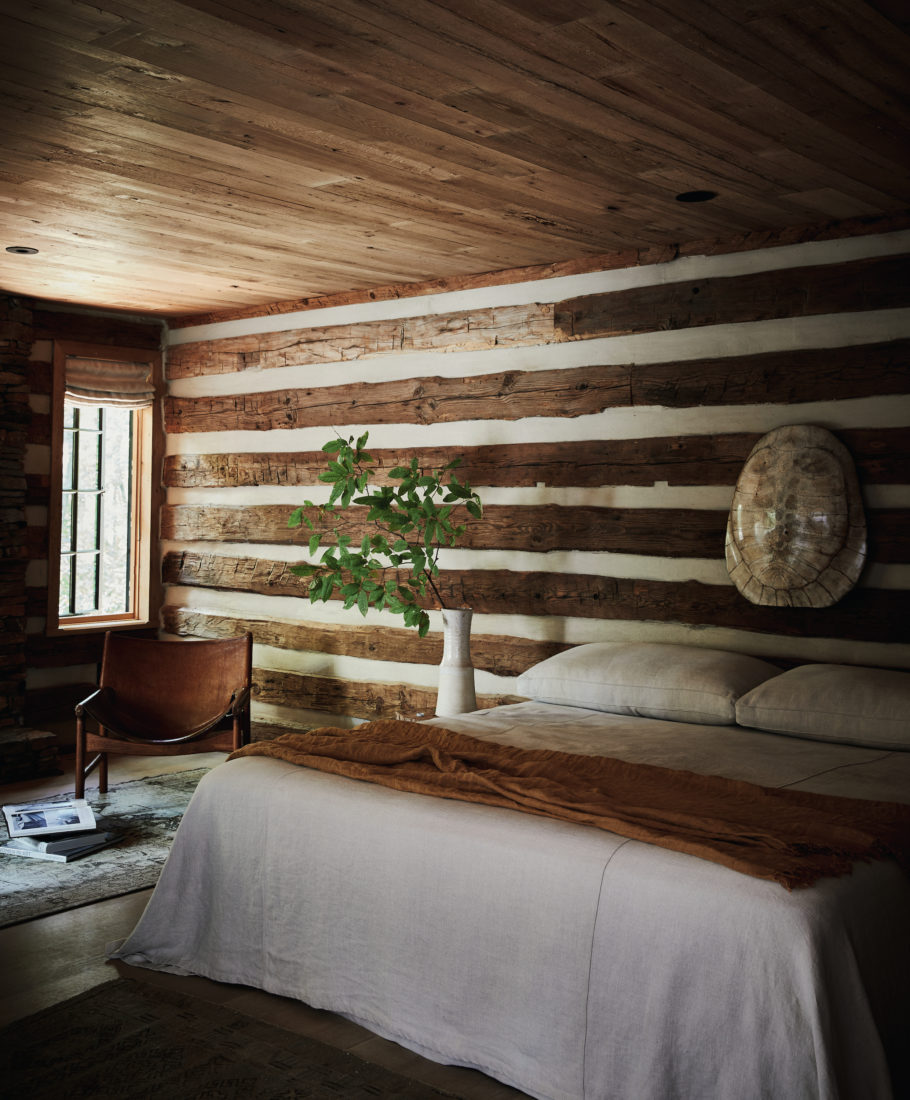
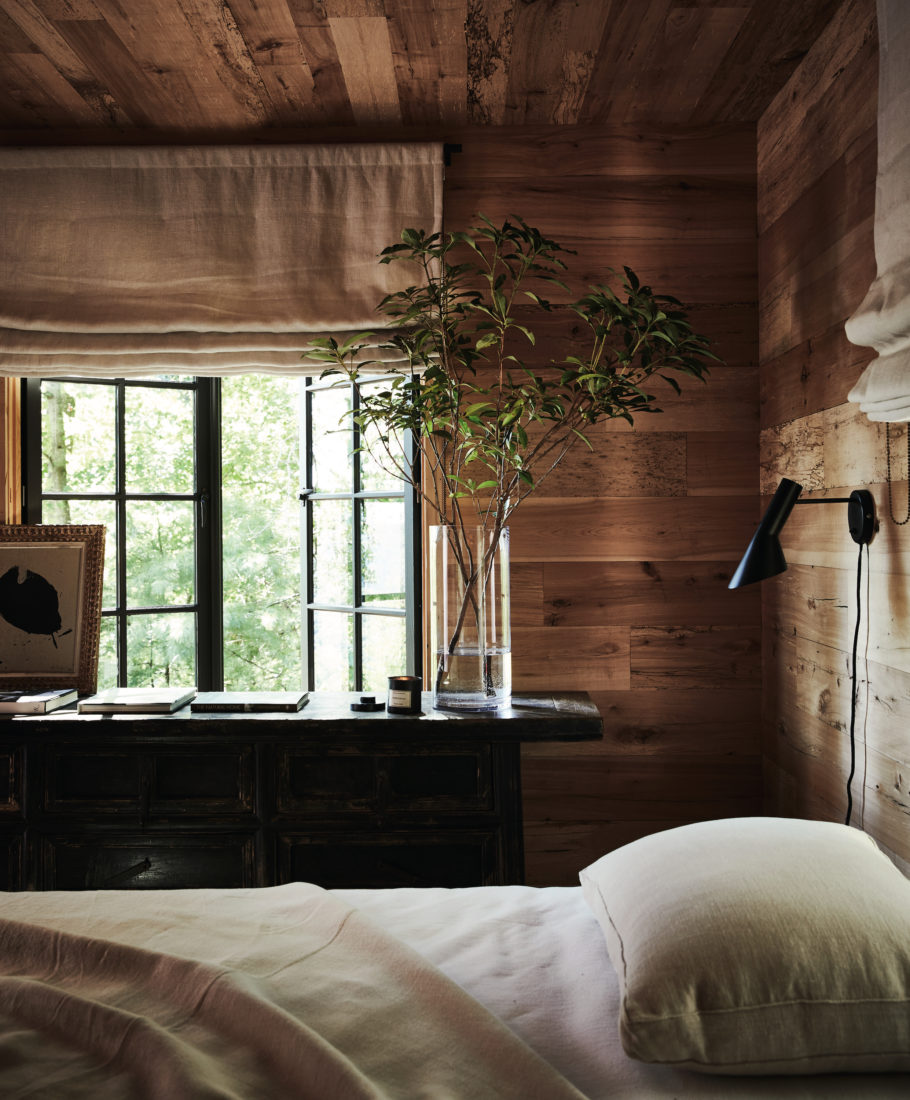
A sixteen-foot-long table anchors the hallway. With its single slab of oak atop two wooden bases turned on a massive lathe in Birmingham, the table is vast enough for spreading out notebooks and blueprints as well as for hosting family Christmas dinners. Dining chairs by the French midcentury designer Charlotte Perriand gather around, and in the living room, a leather chair by Carl-Axel Acking, a Swedish midcentury architect, keeps watch over the fireplace. “Midcentury furniture pieces feel like they belong here,” Brown says, “and materials like patinated cognac leather and natural oak feel like they were made for the mountains.”
As with the architecture, the decor converses with the world outside: hand-thrown vases bloom with rhododendron clipped from the hillside; a large tortoiseshell hangs in the main bedroom; local stone adorns the mantel; a Carl Auböck coffee table formed from a walnut tree moors the living room; and all the furniture angles toward the view like sunflowers chasing the light.
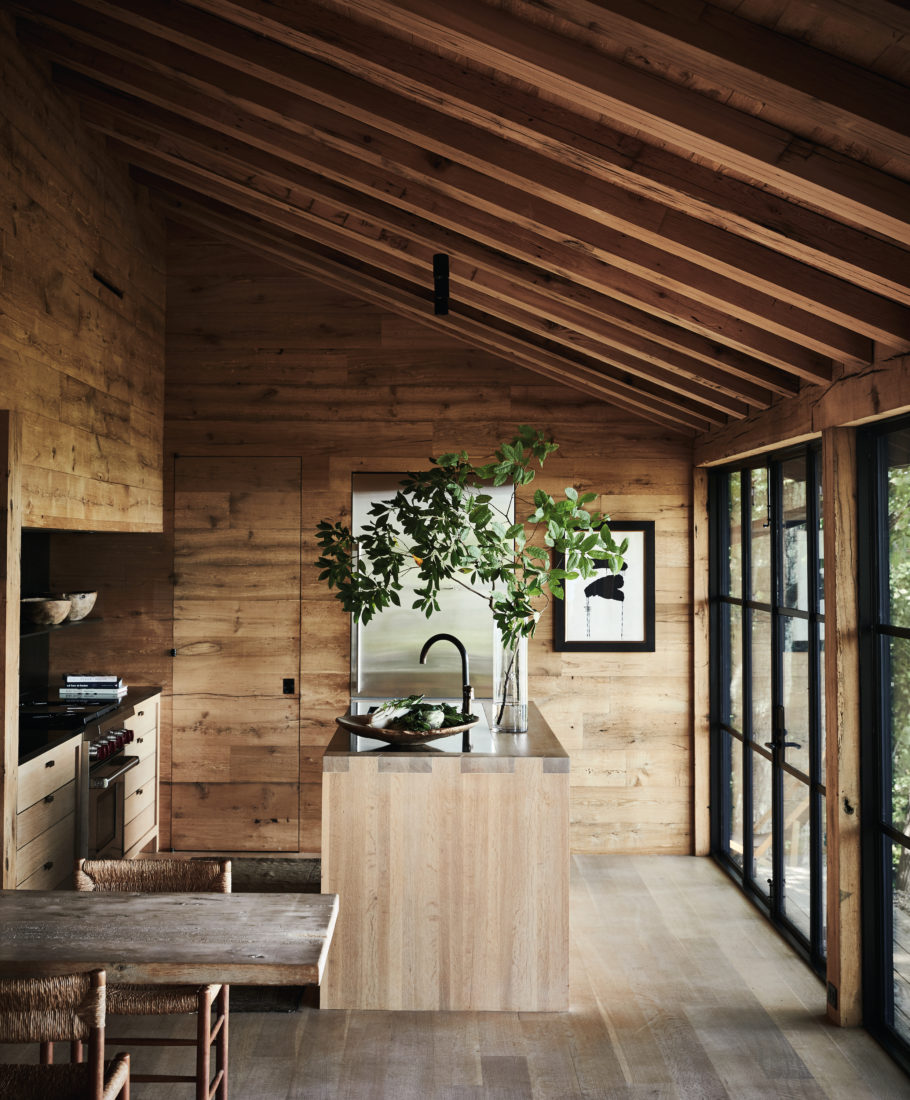
While the outdoors informs many of Brown’s activities, as well—she spends most days hiking the trails between her house and Bell’s, or on the river, cheering on her grandchildren as they kayak rapids or rappel down waterfalls—Brown cherishes the moments of stillness in the house on top of the world.
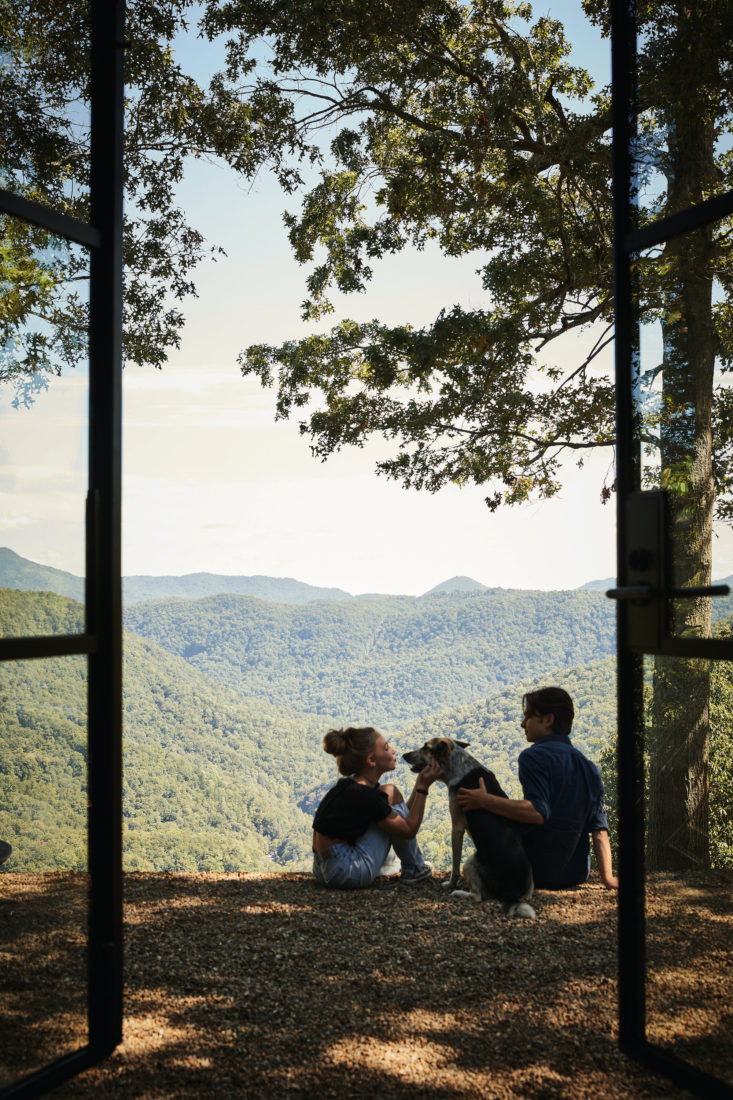
“The first time I stayed there, I was by myself and I woke up at five a.m.,” she recalls. “The sun was coming up, and a huge arc of orange rays was rising over the mountains. It’s so weird to be all by yourself and looking at something so phenomenal.” One warm afternoon, Brown spread a quilt on the back patio and lay down for a nap in the sun. “I woke up not knowing where or when I was,” she says. “It can be utterly silent up there except for the wind. The silence is intoxicating.”

