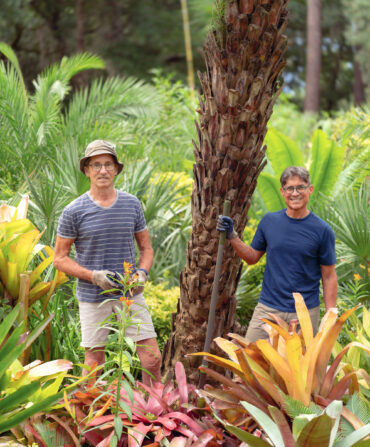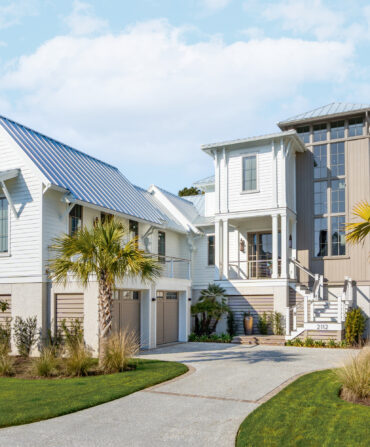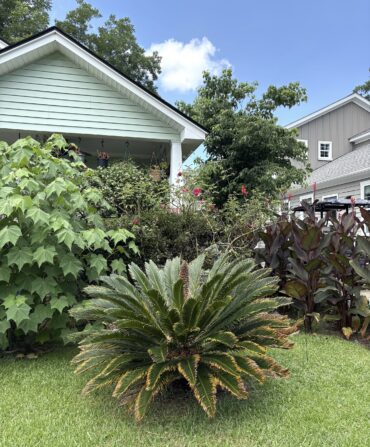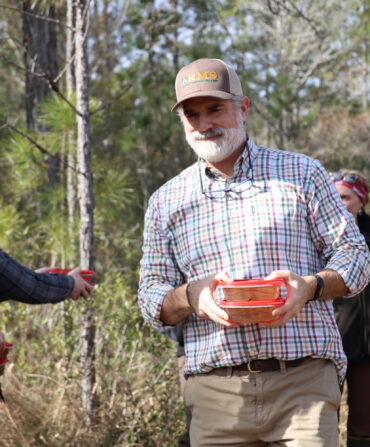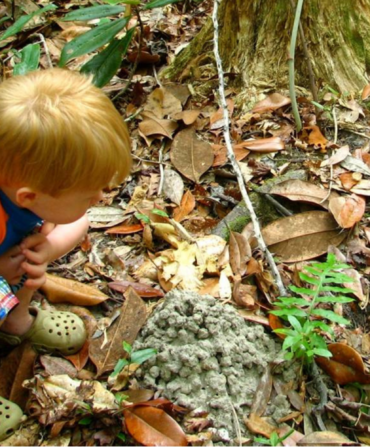Charlie Whitney began restoring houses in 1985 and hasn’t slowed down since. In total, he has brought more than fifty structures in and around Thomasville, Georgia, back to life. “If I was a young man and could start over again, I would be an archaeologist,” Whitney says. “In some ways, that is what I do now. I enjoy discovering how structures were constructed some 100 to 200 years ago, their methods, materials, and craftsmanship. Restoration isn’t a quick fix. It is about preserving our past and saving it for future generations.” Here is a closer look at one of his standout projects.
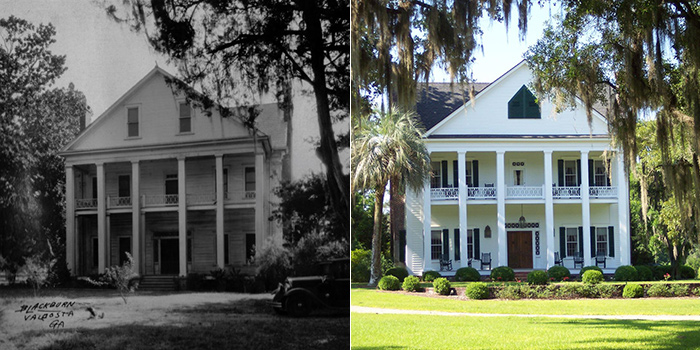
Photo: All photos courtesy of Charlie Whitney
The John C. McMullen House circa 1930s and today.
The Place: The John C. McMullen House or “Hickory Head” Plantation (circa 1840)
The History: “The house is thought to be the work of John Wind, a well-known area architect in the nineteenth-century,” says Whitney. It is a classical four-room style with a large center hallway. And while the property remained in the same family until 1926, the structure had been through many renovations and additions.
The Revival: “I love the simplicity of the architecture and the moldings, but I am particularly proud of the gun room addition and rear porch we completed. We used salvaged materials from a house built around the same period for the addition, literally adding them—often board by board—as we found them. The pine walls have never been painted and had the original oxidation acquired over 150 years. We even used reproduction iron nails and had windows built by hand to match the originals and installed salvaged antique glass in all the windows, doors, and transoms.”
Our Favorite Part: The double porches and, of course, the period-appropriate gun room, shown below.

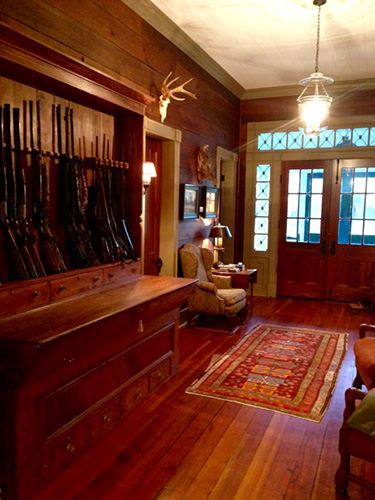
To view more of Whitney’s restoration work, visit chwhitney.com.


