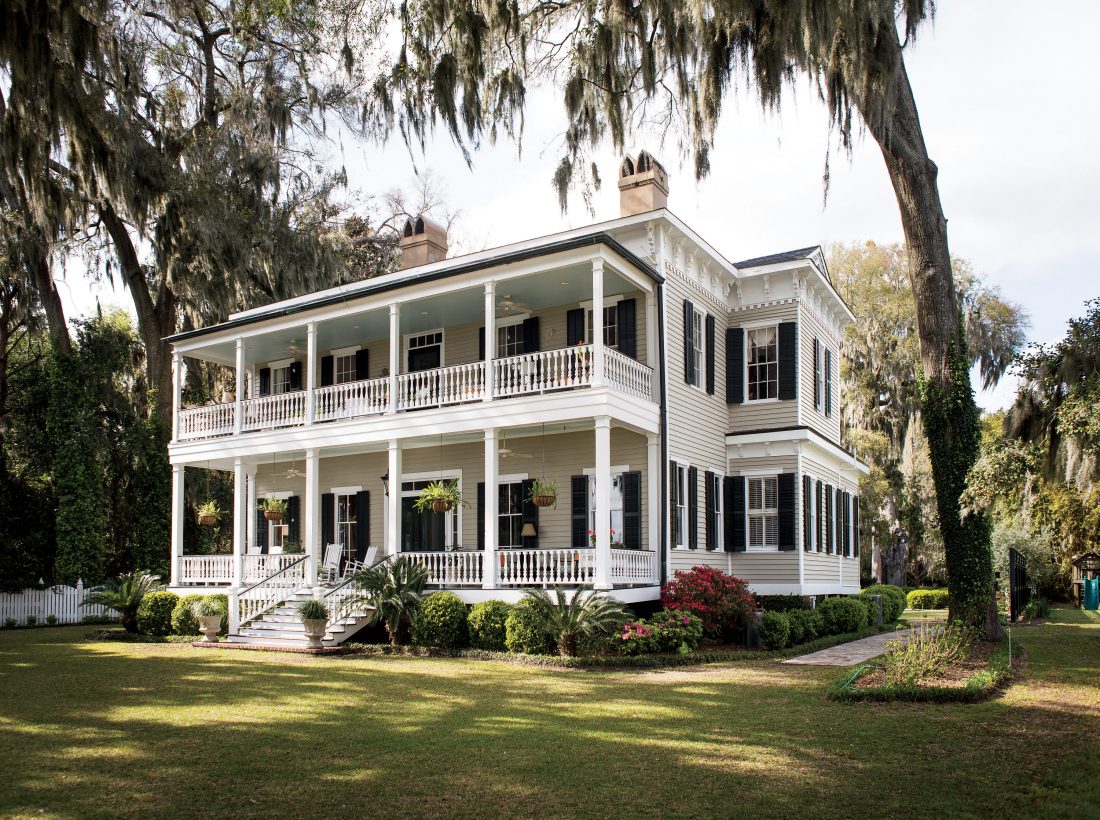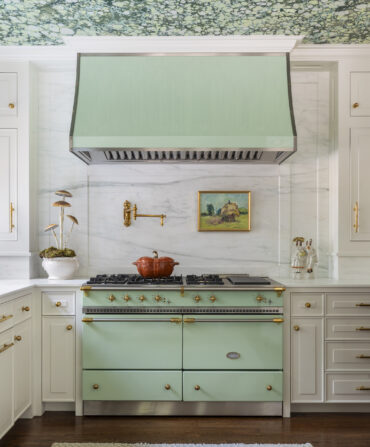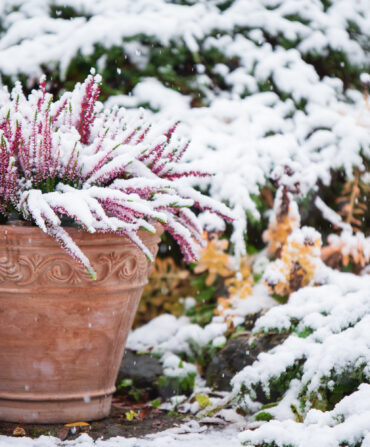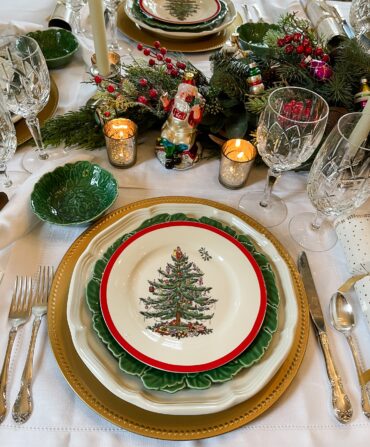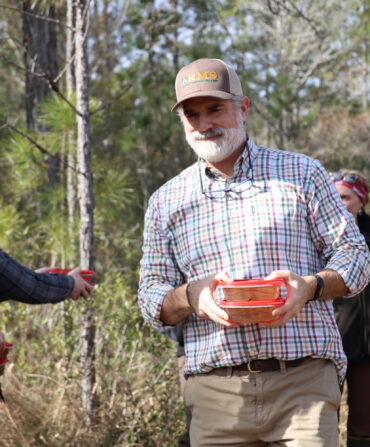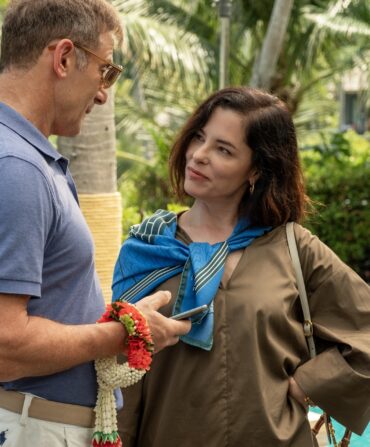Bill Fuqua knew he’d found “the one” as soon as he opened the front door of the nineteenth-century Lowcountry cottage, just outside of Savannah on the Vernon River. “I looked straight through the center hall and out to the river. I said, ‘This is it.’ It was just instant for me.”
His wife, Nancy, wasn’t so sure. “Every wall, floor, and ceiling was dark,” she says of the home where she and Bill, an anesthesiologist, have spent the past twenty-three years raising two daughters, Mary Mitchell and Jordan. “Beautiful tongue- and-groove heart pine but stained really dark.” The house was surrounded by a tangle of foliage and sagging power lines, and trees grew up right against the front of the porch, blocking the views. “But Bill was such an avid sailor, and that’s what drew us to the property. He had more of a vision.”
“A love of old houses runs in my blood,” Bill says. He grew up in Columbia, Tennessee, in an antebellum Greek Revival called Advance and Retreat, which served as a Confederate headquarters leading up to the Battle of Franklin. His parents restored the house room by room throughout his childhood. “When you find something old and you shine it, it shines even brighter than before,” he says.
So the Fuquas got to work. They’re the fifth owners of the home, which was built in 1879 as a summer escape from the swampy heat of downtown Savannah. Structurally, it was sound, but some damage had transpired over the years, namely a cramped addition that once held tiny bedrooms and cots left over from the house’s brief 1940s tenure as a dorm for Mormon missionaries. It’s now an airy kitchen and den.
While Nancy focused on the inside, Bill turned his attention to the outdoors, restoring the dock from which he would spend many happy years teaching his daughters to sail. He’s been sailing for forty-one years, competing in—and winning—races up and down the East Coast. The trees crowding the exterior came down to open up views, breezes, and natural light. Bill installed dozens of Japanese boxwoods around the home and its graceful, circular drive. Next came a kitchen garden, and most recently a tropical orchid greenhouse, built to honor Bill’s mentor and neighbor, the late Savannah orchid expert John Henry Baker, Jr. “I spent twenty years working with Mr. Baker,” Bill says. “I wanted to build the greenhouse because I knew that I didn’t have much more time left with him. It’s where I find my peace, and there’s a lot of peace to be found.”
This long-standing love of the natural world is now reflected in every room of the Fuquas’ house, thanks to their recent collaboration with Savannah interior designers and family friends Mary Brooke Sligh and Lea Anne Wallace. For more than a decade, the Fuquas lived with more formal finishes, courtesy of earlier decorating experiments, but they were ready for a more subdued, casual environment. “I wanted everything calmed down,” Nancy says. With that mission in mind, Sligh and Wallace introduced a color palette that referenced the soothing hues of the marsh and the river.

Photo: Imke Lass
Style Points
Savannah artist Bob Christian faux-painted a ceiling to resemble weathered cypress.
As the design duo worked in tandem with the Fuquas, they took care to preserve and highlight pieces that hold special meaning for the couple. Case in point: the miniature ship replicas displayed throughout the house. Bill built each of the models by hand, sitting at the kitchen island to assemble them. “We’ve had to refinish the island at least three times because of all the glue,” Nancy says, laughing.
Also showcased: the Fuquas’ art collection, which includes nautical scenes by John Stobart, lining the central staircase, and a giant abstract portrait of the Fuquas’ daughters by the North Carolina artist Anne Nielson hanging over the dining room fireplace. Sligh and Wallace also helped breathe new life into sentimental furniture pieces, slipcovering the dining room sofa—the first piece of furniture the couple bought together—in the same yellow of Bill’s beloved Dendrobium orchids.
But perhaps the Fuquas’ most notable update was redesigning the house’s upstairs porch, where they added multiple seating areas. “It was a screened porch before, and all we had out there was a Ping-Pong table until the day Mary Mitchell leaned against the screen when she was four and scared me to death,” Nancy says. “I told Bill, ‘We have to get rid of this screened porch and get a real porch!’ Now I sit out here every day when the weather is right. And the girls and their friends stay up here when they visit.”

The Fuquas will have a full house in November. They’re hosting the wedding weekend for their older daughter, Jordan, in the home they’ve spent so many years transforming. “We have strived to make this house a place where the girls would want to come and bring their friends and later their families,” Nancy says. “We’re more interested in the memories than the house—it just happens that it’s a great house to create them in.
Haskell Harris is the founding style director at Garden & Gun. She joined the title in 2008 and covers all things design-focused for the magazine. The House Romantic: Curating Memorable Interiors for a Meaningful Life is her first book. Follow @haskellharris on Instagram.


