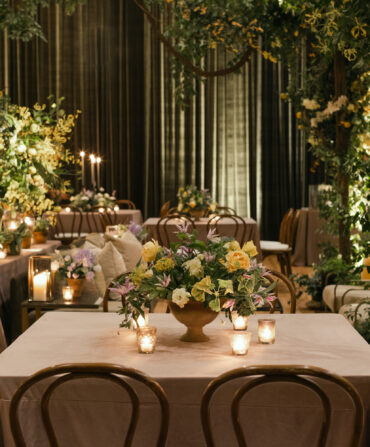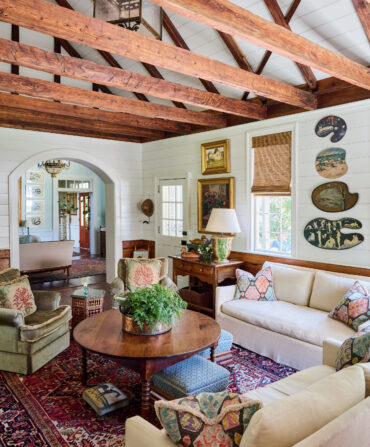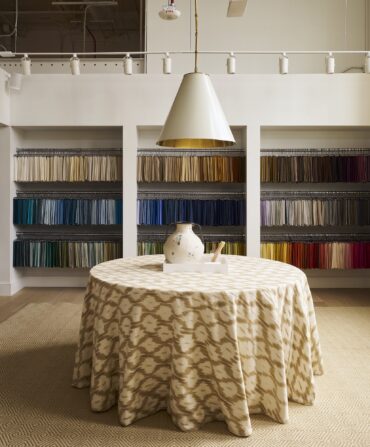Home & Garden
A Peek Inside the Redo of a Historic Sears Kit House
Plenty of character and personal touches refreshed the Raleigh abode
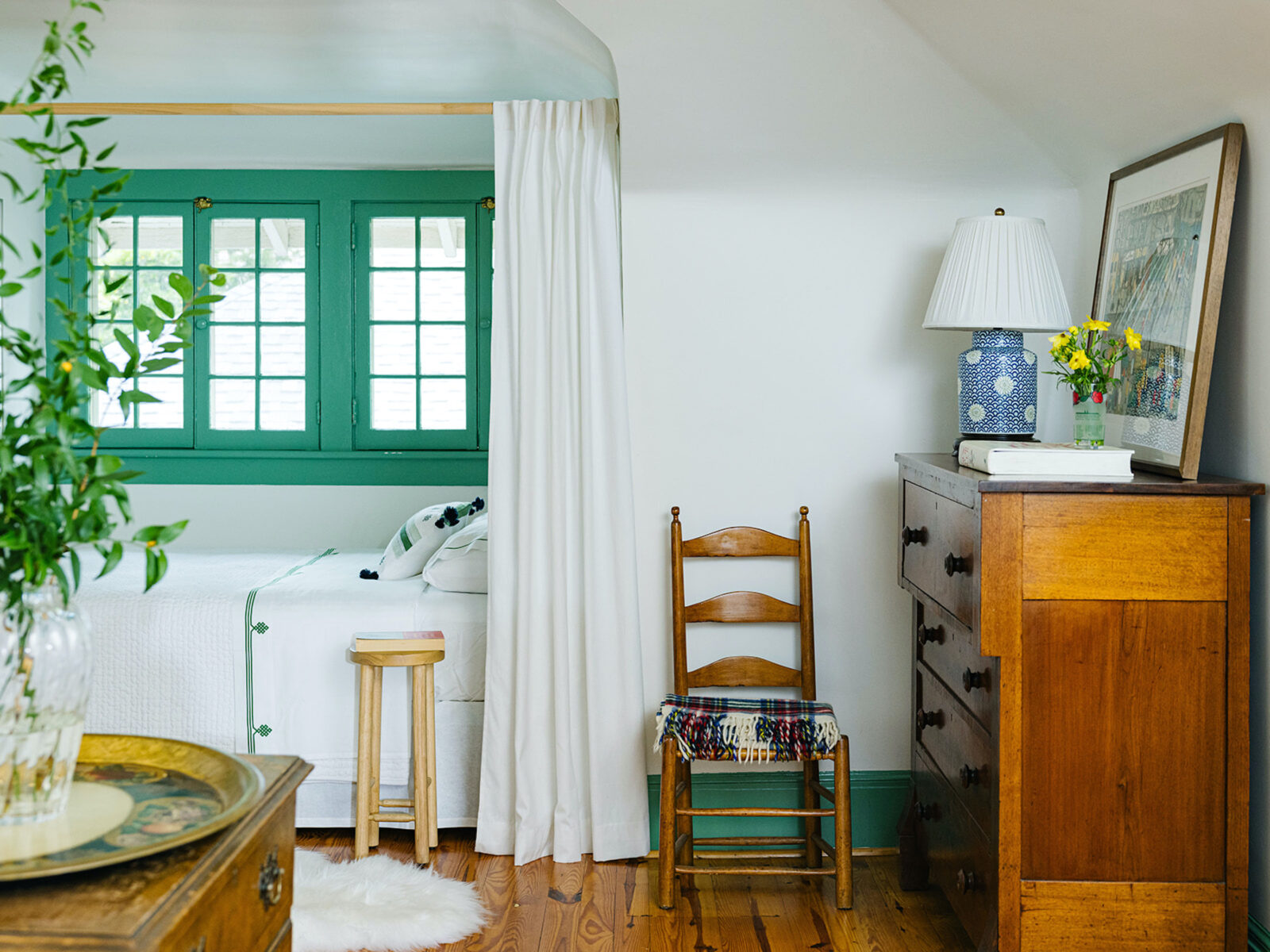
Photo: Anna Routh Barzin
A bedroom with a curtained nook.
For the designer Lauren Hood of Progeny Interiors, what goes around, comes around. Especially for her clients in Raleigh, who purchased an early twentieth-century Sears kit house there with the intention of taking it back to its roots.
These “kit” houses were manufactured by the department store Sears as full building sets and mail-ordered to customers for nearly forty years. Potential homeowners simply selected the building plan they liked best, and then all the necessary elements for construction arrived at their doorstep. Because Sears used high-quality materials, and many of the interior and exterior elements looked incredibly charming, the homes still across the country are highly sought after.

Photo: Lauren Hood
The exterior of the home.
For Hood and her clients however, a nineties remodel nearly ruined the original character of the space. One of their first projects, which they began during COVID, entailed reconstructing walls—which had been removed to create an open floor plan—and renovating the kitchen, including nixing a dated wet bar.
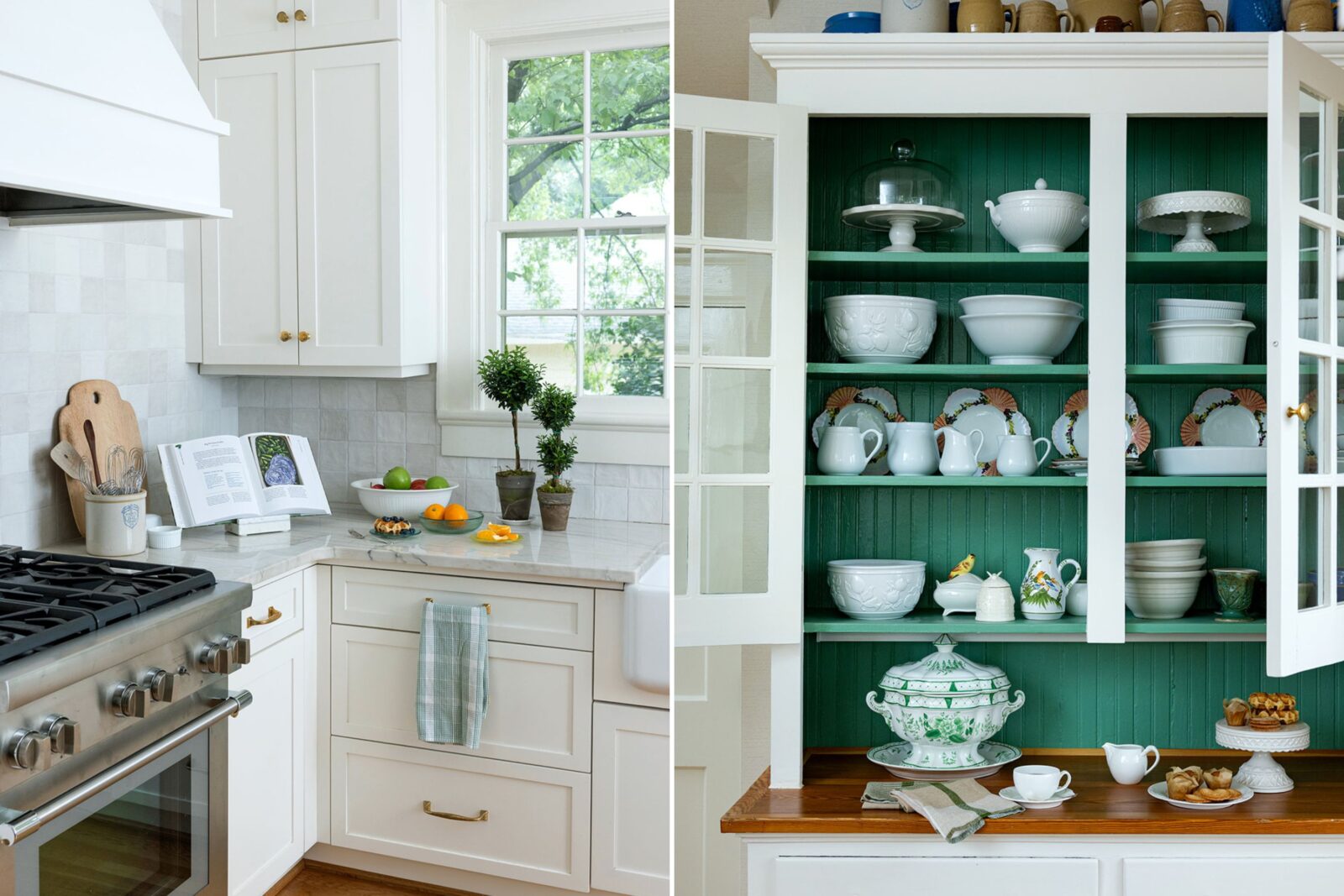
Photo: Anna Routh Barzin
Inside the kitchen; custom cabinets in Clearspring Green by Benjamin Moore.
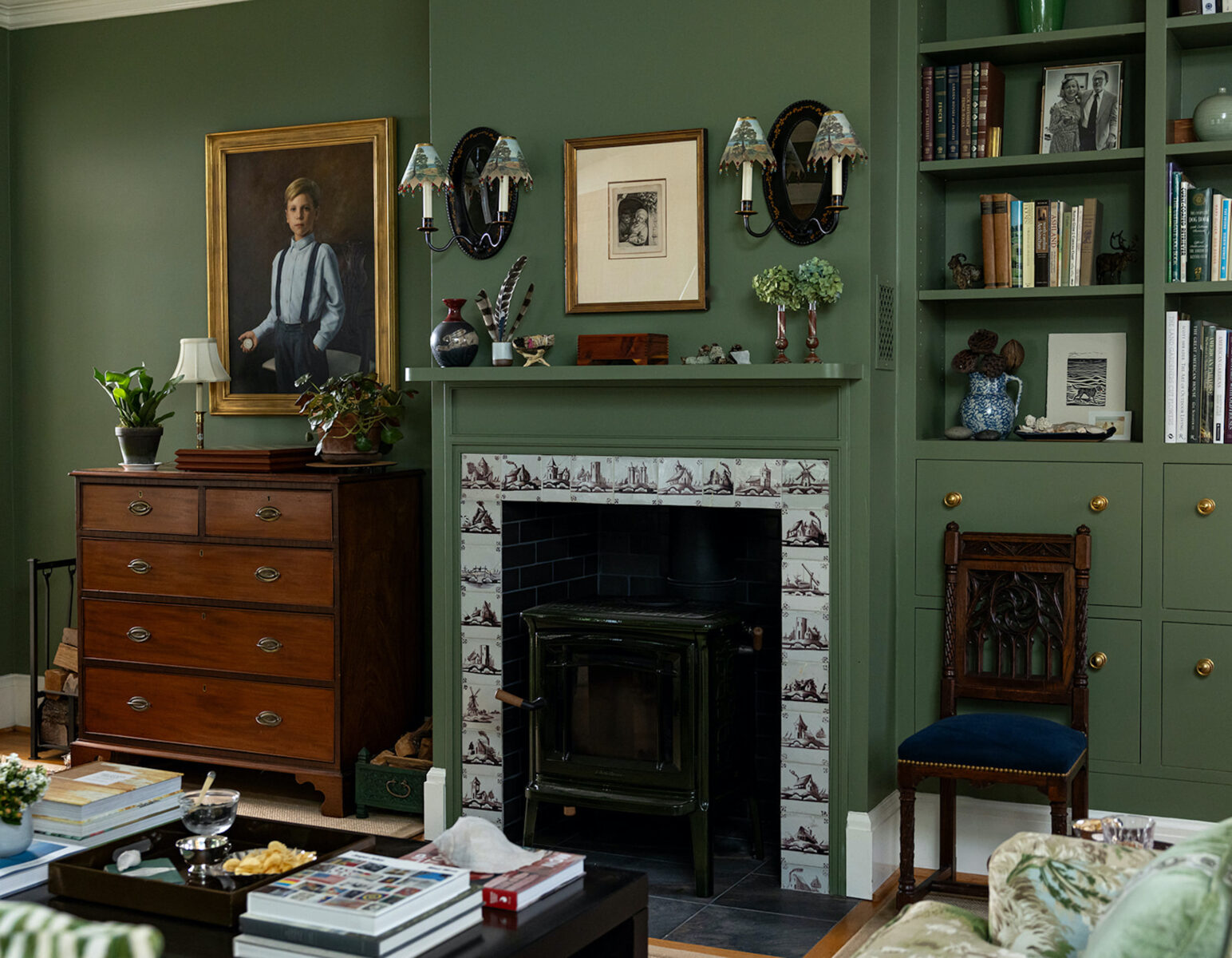
Photo: Anna Routh Barzin
A modern, dark green wood-burning stove replaced an outdated model, while salvaged eighteenth-century delft tiles give the look instant history.
“We framed in the wall between the kitchen and family room to get rid of the open feel and to create some separation, with a cased entry that matched the rest in the home,” Hood explains. They also added floor-to-ceiling cabinets and a breakfast nook, and redid all the finishes in the kitchen to create a sense of authenticity.
Next, they brought in wallops of green—everywhere. “One of the homeowners spends a lot of time outside,” Hood says, “and we both share a love of gardening, English style, and quirky art and items. Shades of green just felt right in that house.”
For one of the most notable changes, they replaced an old wood stove with a version in green, naturally. “It wasn’t an easy process,” Hood recalls, “but the gentleman who installed the new straight pipe through the old attic space really got our vision and made it happen. The green wood stove really kicked off the unfolding of the theme.”
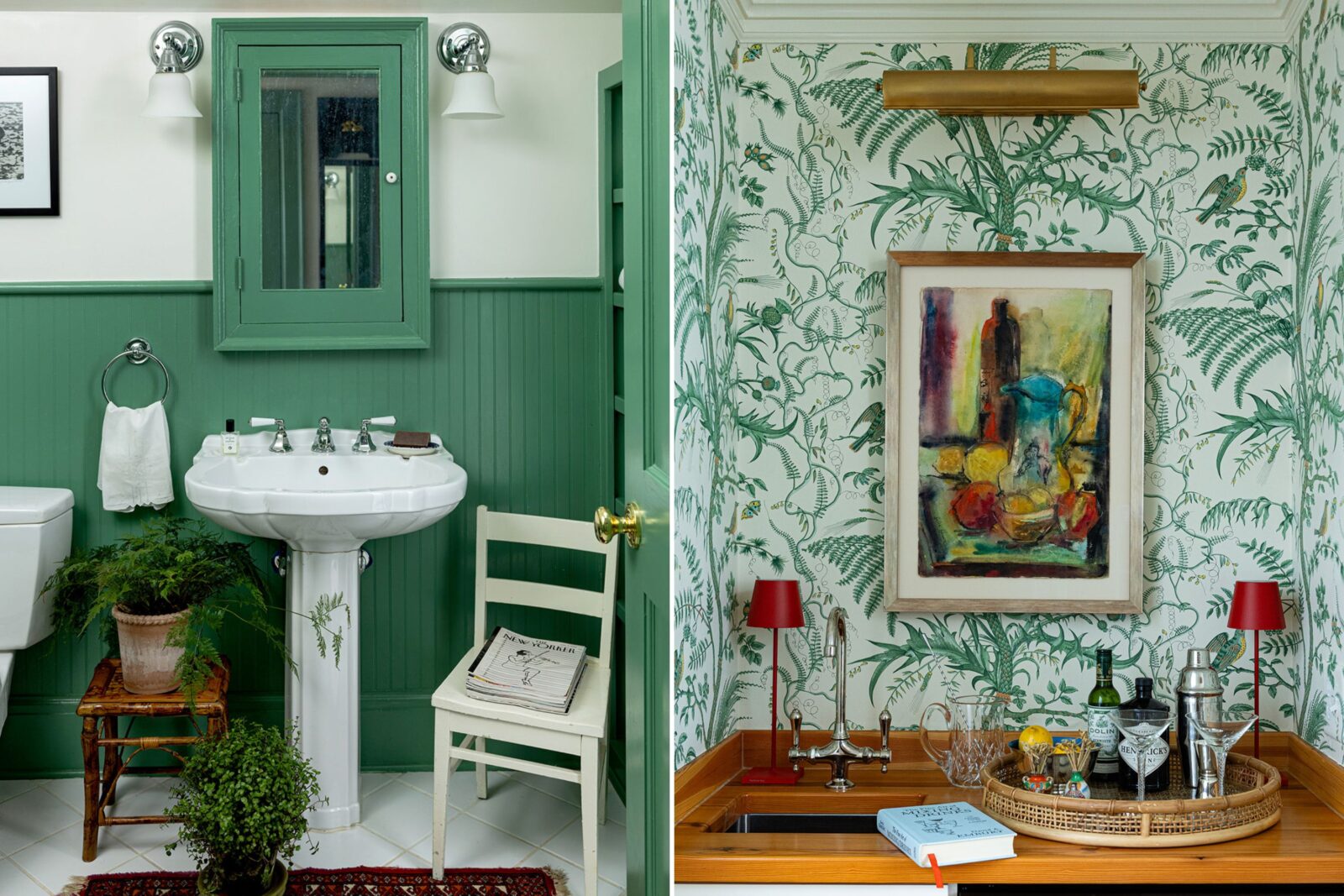
Photo: Anna Routh Barzin
A bathroom; a refreshed wet bar.
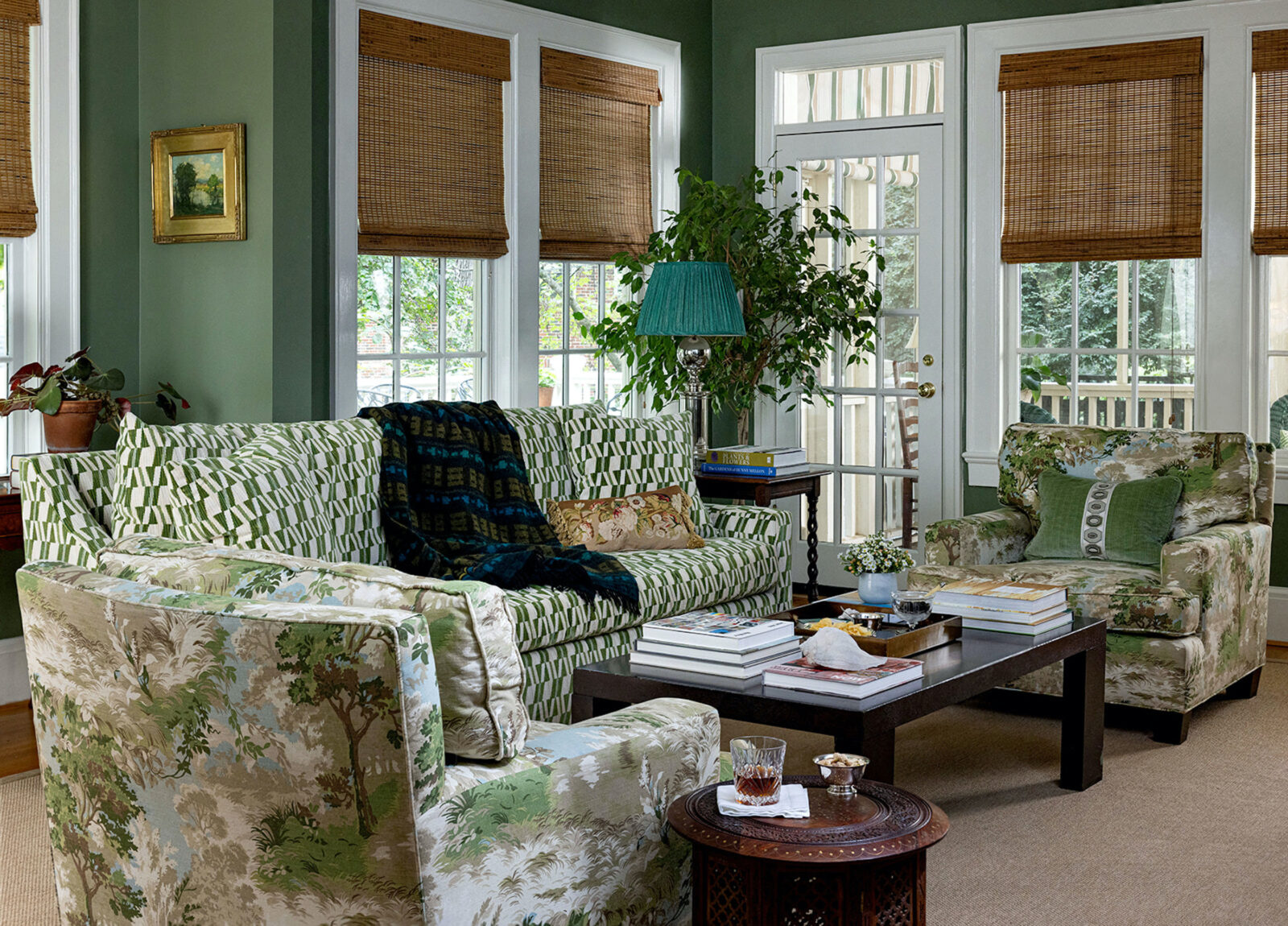
Photo: Anna Routh Barzin
The living room.
The homeowners also contributed to the interiors art and furniture collected on their travels and experiences living all over the world, which gives the new look a welcoming, personal vibe.
The facelift proved so inviting that it encourages a steady flow of visits from the couple’s adult children. “We even turned the spaces on each end of the large attic room into bed nooks so everybody can stay at once,” Hood says with a laugh.
Haskell Harris is the founding style director at Garden & Gun. She joined the title in 2008 and covers all things design-focused for the magazine. The House Romantic: Curating Memorable Interiors for a Meaningful Life is her first book. Follow @haskellharris on Instagram.


