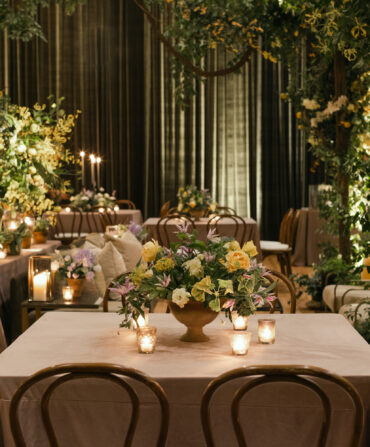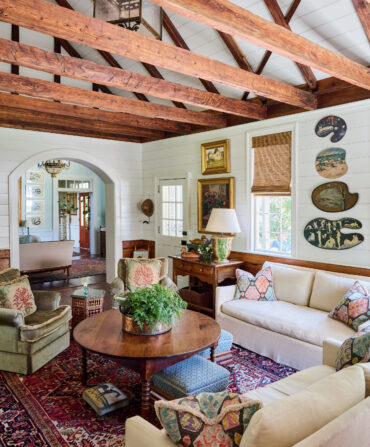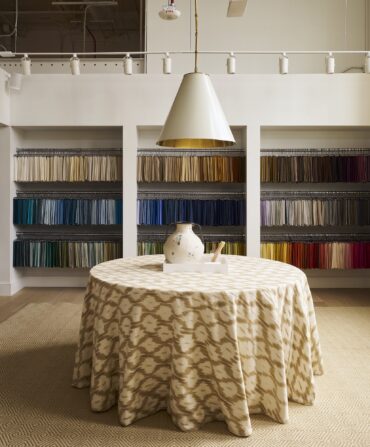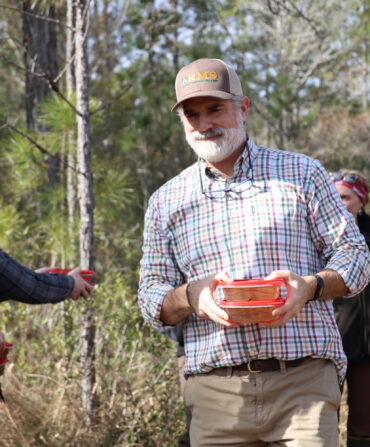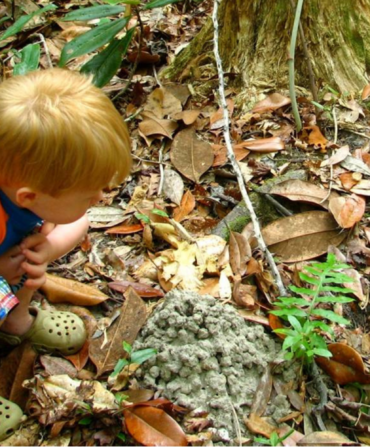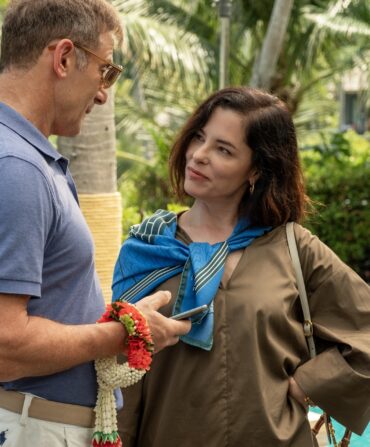Homeplace
An Awe-Inspiring Lone Star Ranch
Ted Flato’s family homestead doubles as an architectural incubator
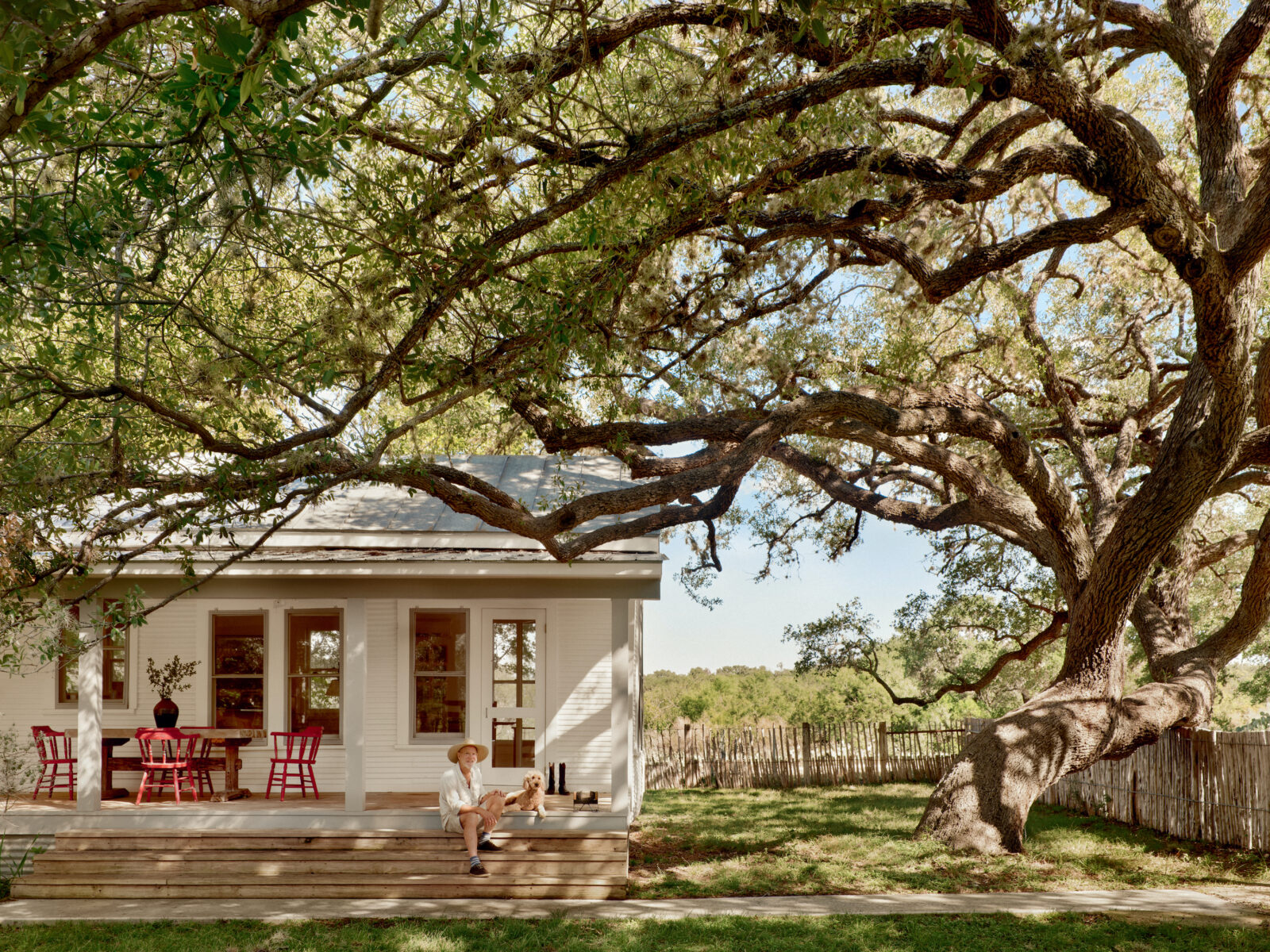
Photo: casey dunn
The architect Ted Flato on the porch of the Kickapoo House.
In Ted Flato’s youth, summer days often meant snorkeling in the Nueces River, cooking outside over an open fire, or ambling through persimmons, prickly pear, sotol, and sedge grasses at Kickapoo Ranch, his family’s estate on the western edge of Texas’s Hill Country. Nestled along four miles of the river’s banks, the land had been in his family since the 1930s, but Flato’s parents made it their own, constructing for their visits a one-room rock shelter void of running water and electricity. “It was like Little House on the Prairie,” Flato says, “and a lovely way to grow up.”
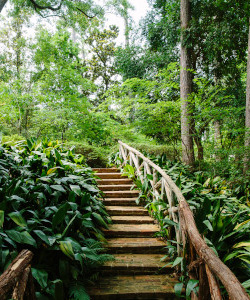
In time, the family outgrew those rustic accommodations, and in the 1970s, his parents commissioned the revered modernist architect O’Neil Ford to design a house more in keeping with their vision for the property: one with high ceilings and ample windows to usher sunlight onto the brick floors and the cedar and yellow pine walls. “It’s a very simple house,” Flato says of the structure, where his sister, the painter Malou Flato, now lives part-time with her husband, John Taliaferro. “But the simplicity is part of its beauty.”
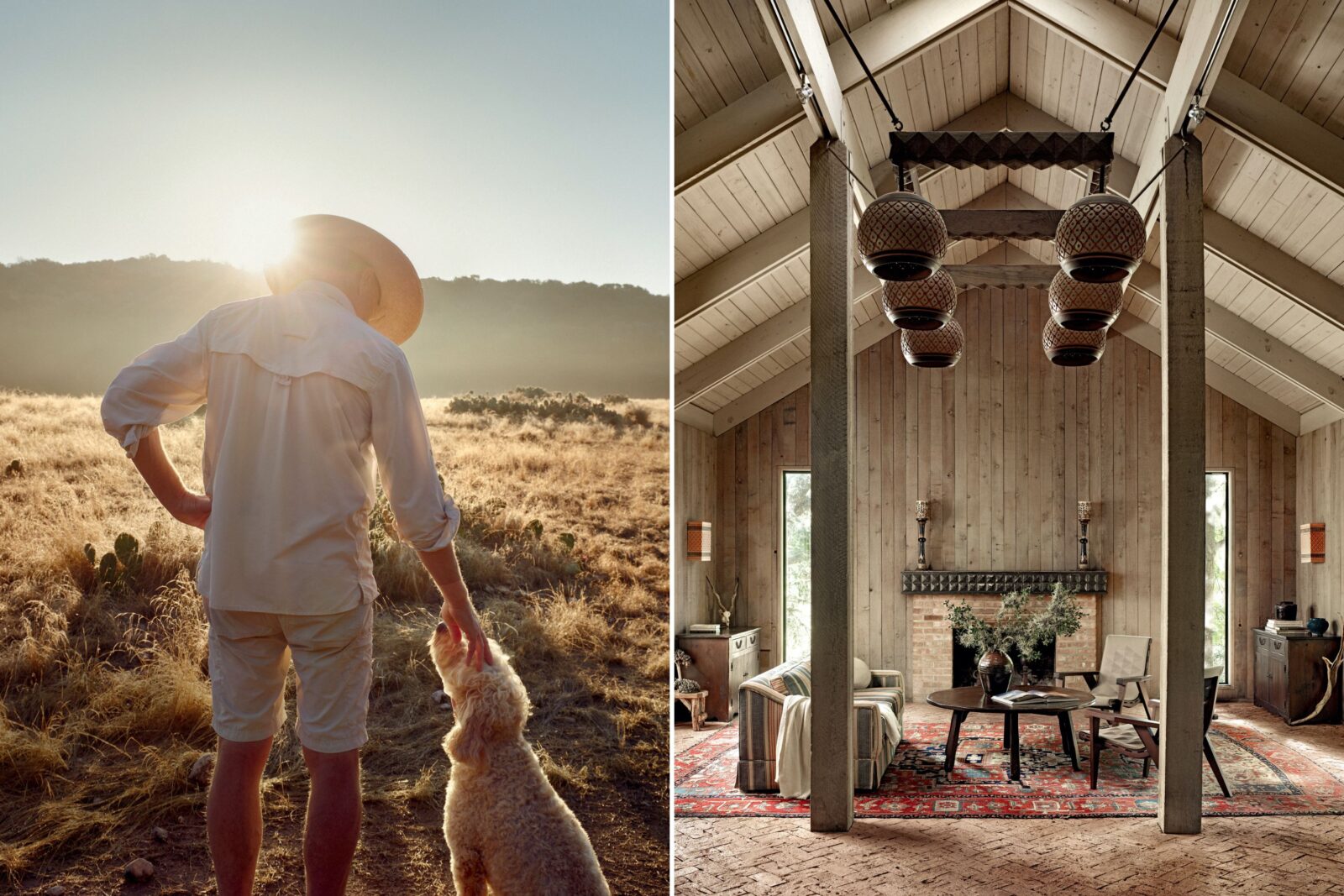
Photo: casey dunn
Flato and his dog, Ollie; the living room of Malou Flato’s house on the estate, designed by O’Neil Ford.
Captivated by Ford’s style, Flato went to work for his office in San Antonio at twenty-five, meeting his future business partner, David Lake, in the process. Their firm, Lake Flato, has since conceived such lauded projects as Hotel San Cristóbal Baja in Mexico and the Marine Education Center in Ocean Springs, Mississippi. Still, the firm’s culture and ethos remain rooted at the ranch. “A lot of discussion about our work happened here,” Flato says. “As the office grew, Kickapoo became that place where we’d go to talk about design.”
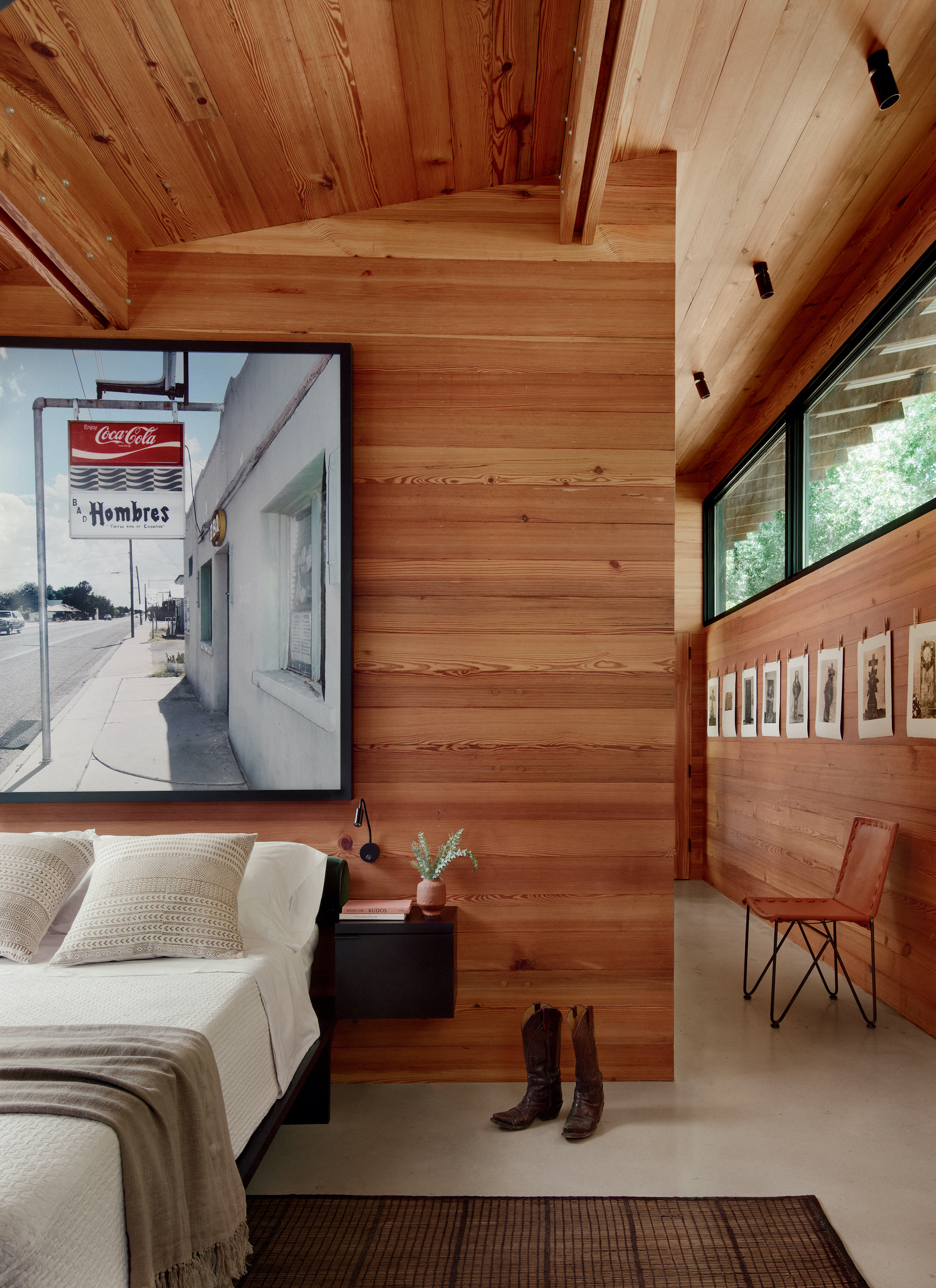
Photo: casey dunn
A photograph by Douglas Friedman hangs in Ted and Katy Flato’s bedroom.
In 1994, Flato and his wife, Katy, added a home there for themselves, relocating a 1920s Foursquare from a site downstream before gutting and rebuilding it with porches on all sides. In the living room, double-hung windows overlook the verdant riverbank, while arrowheads, books, a rug bought in Morocco, and a carved slate cabinet found in Santa Fe add layers of warmth. “We tend to collect things that connect to the landscape, light, and fauna of the ranch, but also inspire our interest in form and abstraction,” Flato says. That includes Malou’s landscape paintings, which hang here beside a Richard Serra print, Suzan Frecon abstracts, and framed shots of grackles by the local photographer Jim Keller.
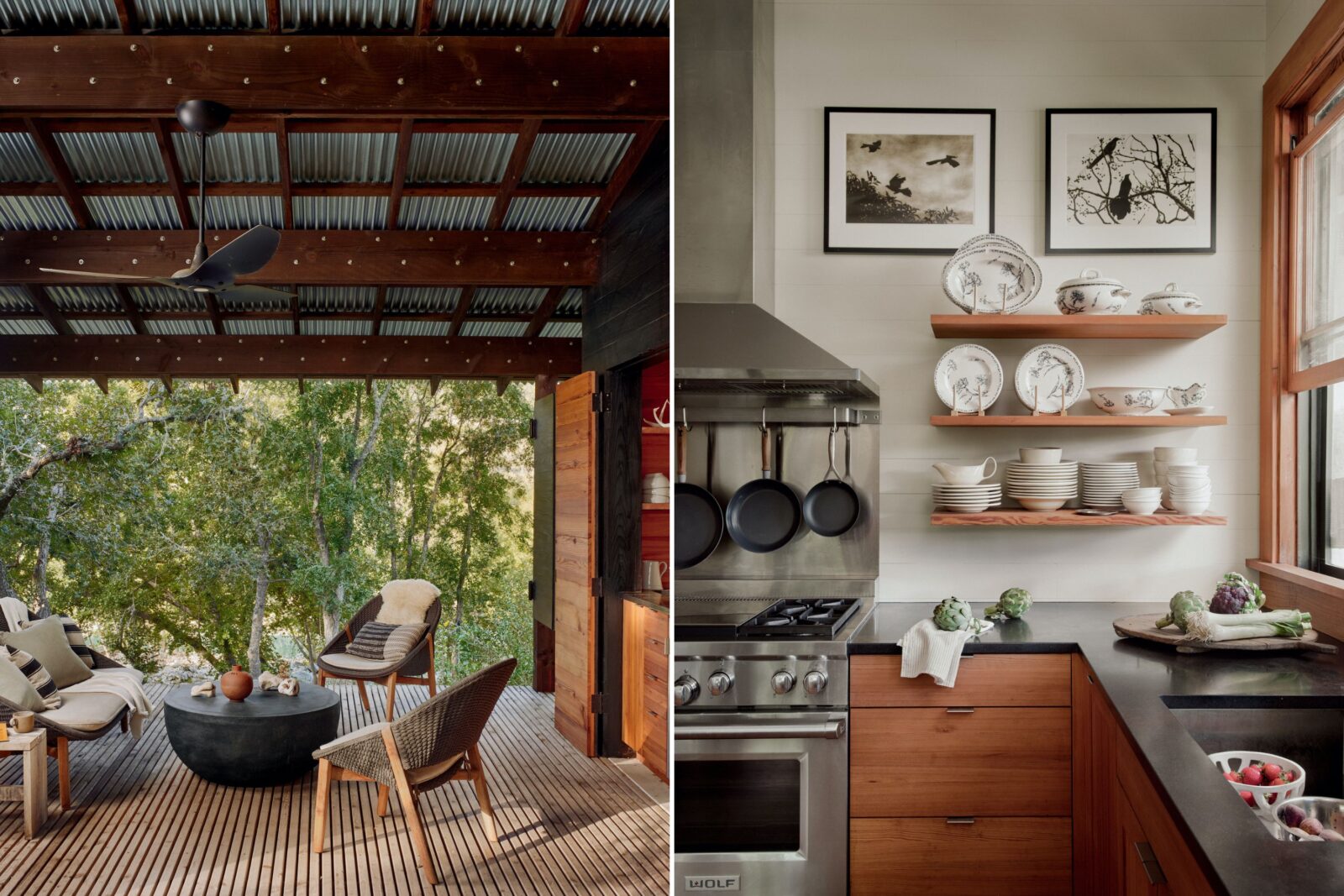
Photo: casey dunn
The sleeping cabin’s breezeway overlooks the Nueces River; heart pine shelves and basalt countertops in Flato’s kitchen.
In the Kickapoo House, a circa-1910 settler’s dwelling nearby where Flato’s grown daughters stay, personal touches come from family paintings, photographs, and a curio cabinet brimming with foraged “holey rocks,” or softly eroded karst limestone. By the kitchen window, a framed artwork scrawled with colorful markers reveals the list of summer activities—birding, kayaking, swimming, singing—Flato’s young children once enjoyed at “Camp Kickapoo.”
Nowadays, the family still swims, kayaks, and cloud watches, but they build together as well. During the pandemic, Flato enlisted his daughters and son-in-law to help renovate kitchens and construct an indoor-outdoor exercise room, while he erected a sleeping cabin with two bedrooms connected by a breezeway. Inside, he and his team designed most of the furniture, including cantilevered stained-oak beds that almost appear to float against the bedrooms’ glass walls. “We are doing a lot of our own interiors now at Lake Flato,” he says. “It’s a really great way to add a softening touch to our architecture.” The structure is a prototype for a prefabricated home that the firm plans to deploy.
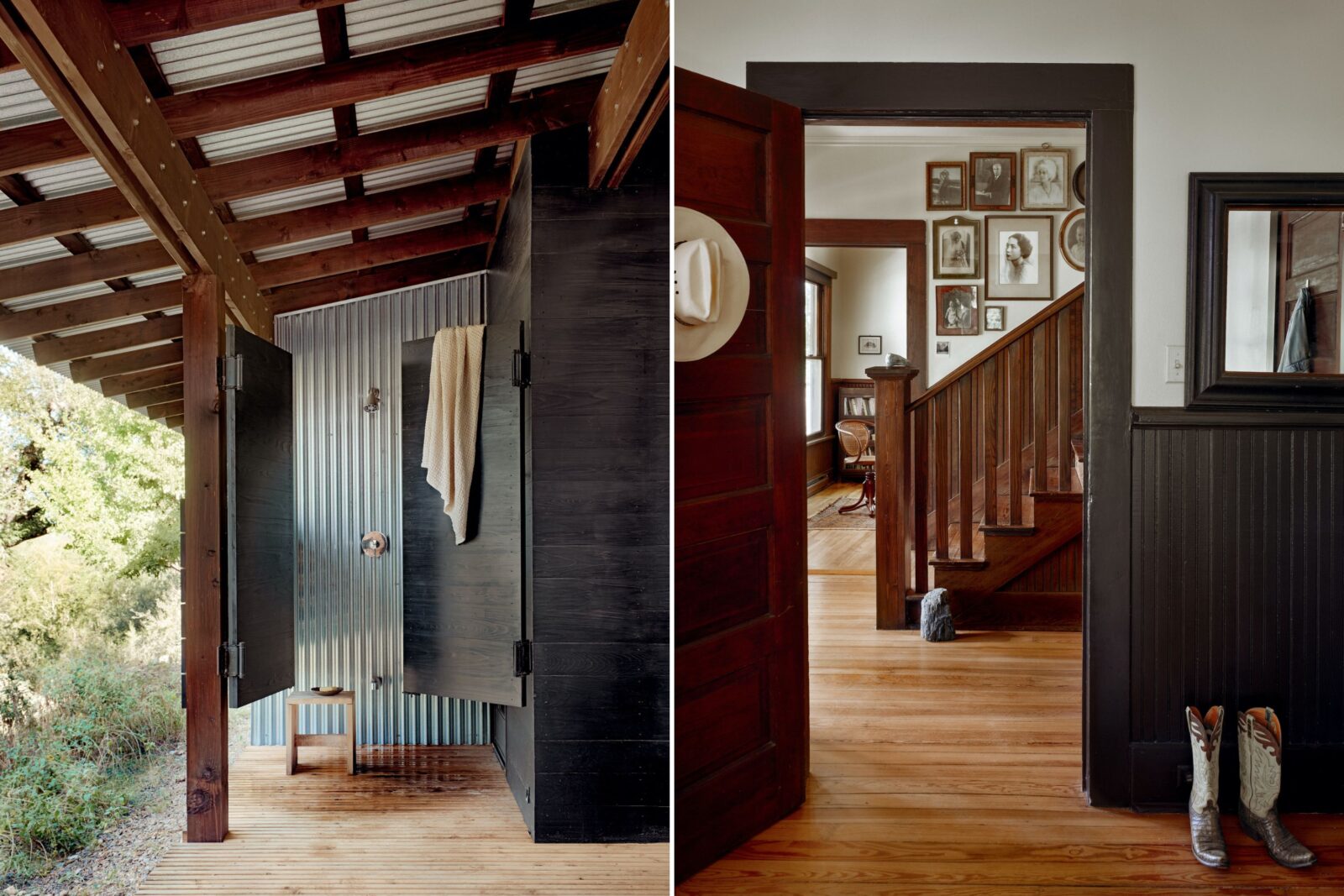
Photo: casey dunn
An outdoor shower; family heirlooms fill the 1910 home where Flato’s daughters stay.
Over Lake Flato’s forty-year history, the firm has piloted other design concepts at Kickapoo: outdoor showers, sleeping porches, ample overhangs. Flato engineered photovoltaic technology here, too, achieving net-zero energy usage for every structure south of Kickapoo Creek, which slices between Malou’s house and the architect’s family dwellings. “The ranch is a laboratory within our office,” he says. “We’re testing things designwise, but also using this as a gathering place to talk about ideas.”
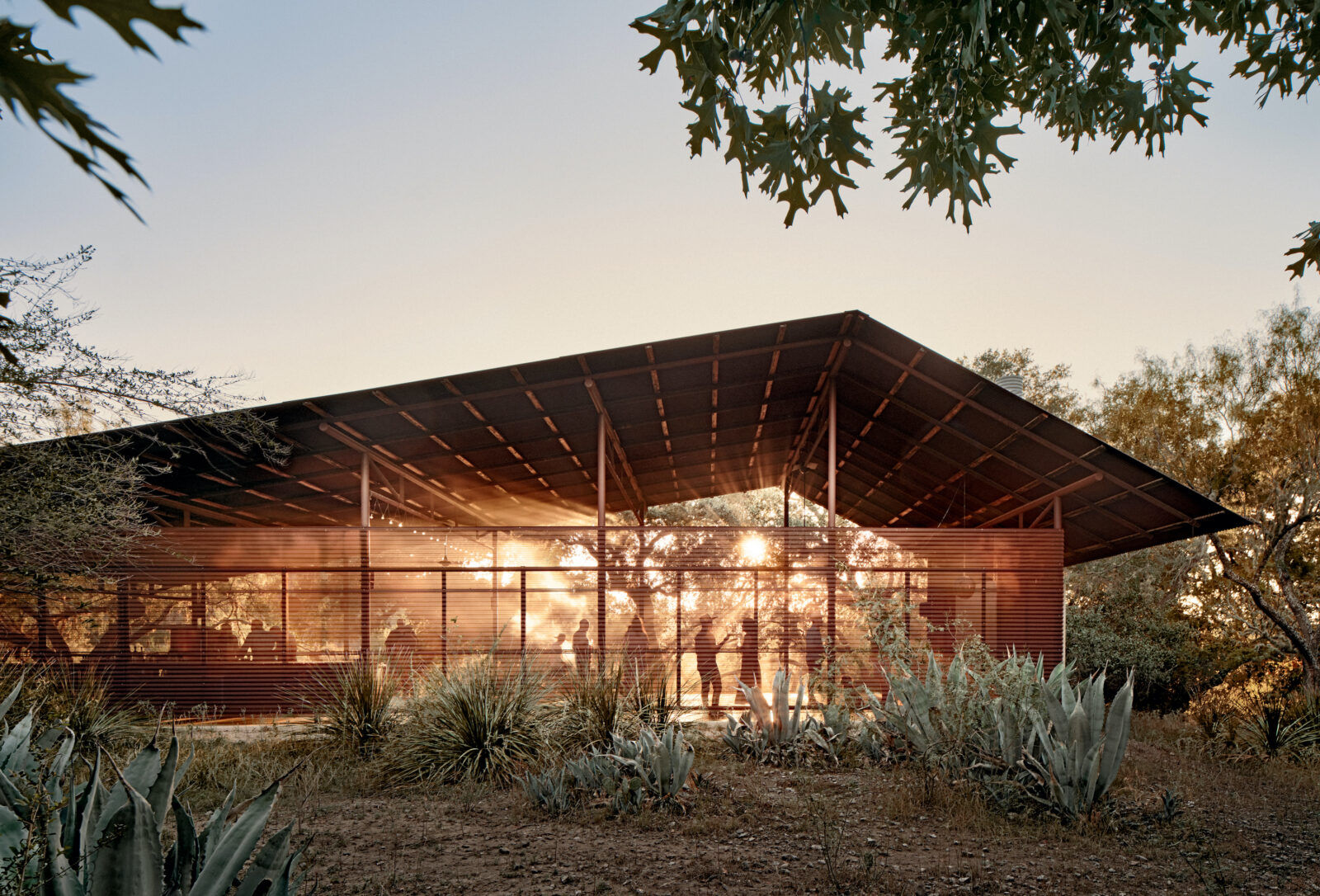
Photo: casey dunn
Kickapoo Ranch’s Dance Hall.
Every summer, some 150 Lake Flato employees and their families assemble at the ranch for the cheekily named “Flake Lato” retreat, a weekend of brainstorming, camping along the river, and reveling. Flato hosts those ebullient events at the Dance Hall—an expansive, open-air structure he designed that is framed with recycled oil-field pipe and perforated metal and equipped with Walter Lamb furniture made of salvage from the sunken American fleet at Pearl Harbor. “We’re selling this idea of living with the land, yet a lot of us didn’t grow up with that,” says Grace Boudewyns, a Lake Flato architect from Kansas City who visits the ranch each summer. “Coming here was my first experience of how that could work.” Her colleague, the architect Evan Morris, agrees. “Even though this is Ted’s family ranch, there’s a familial quality to the way people in the firm relate to this place,” he says. “It has a dramatic impact on the way we think as architects.”
Even after all these years, each summer weekend spent at Kickapoo still inspires Flato, too. “I often think of my childhood when I walk along the open fields, with the wind on the grass or changing the texture of the river’s surface,” he says. “That exposure really defined my early thoughts on architecture, and all those memories drive our decision process now when it comes to making shelter at Lake Flato.”


