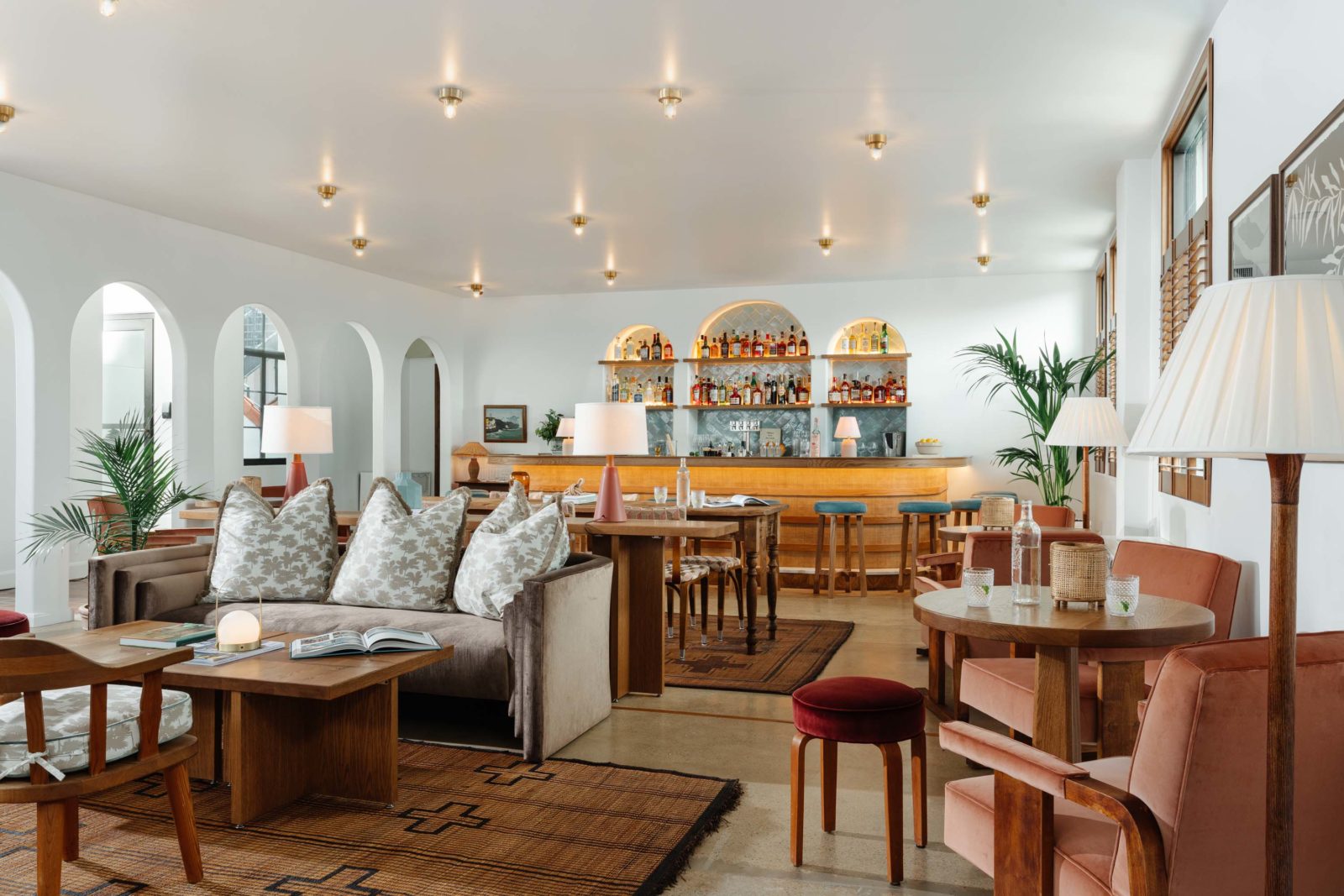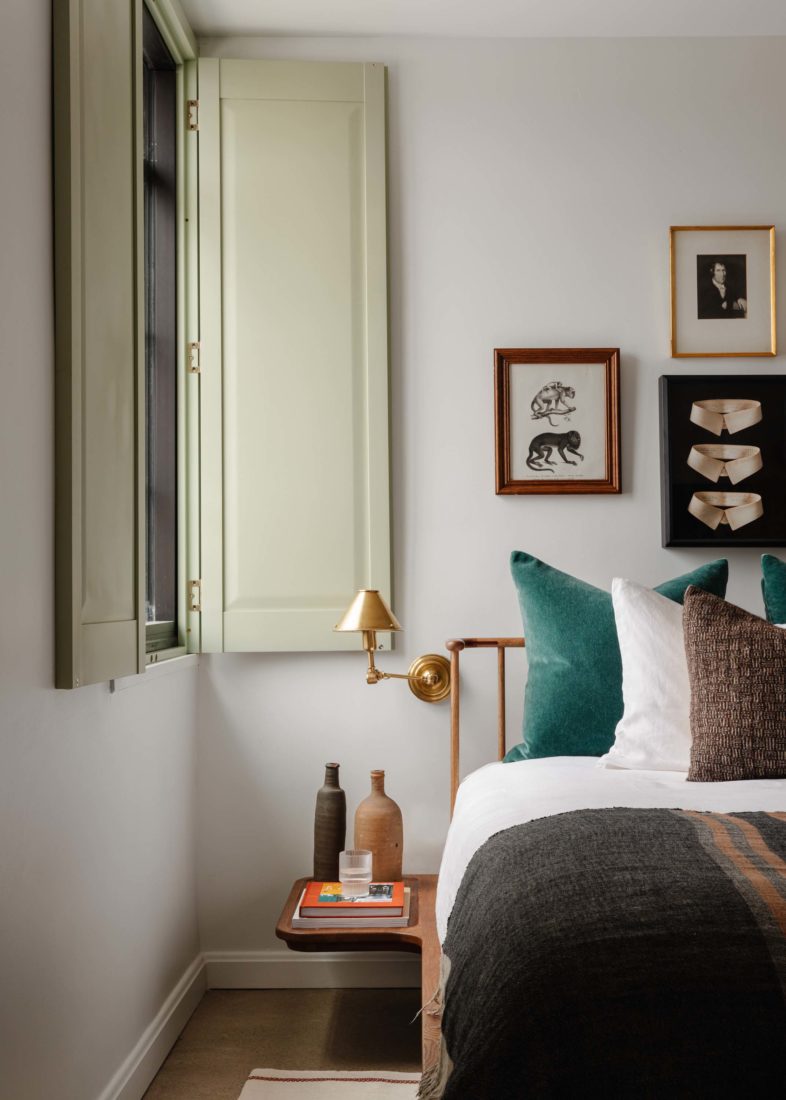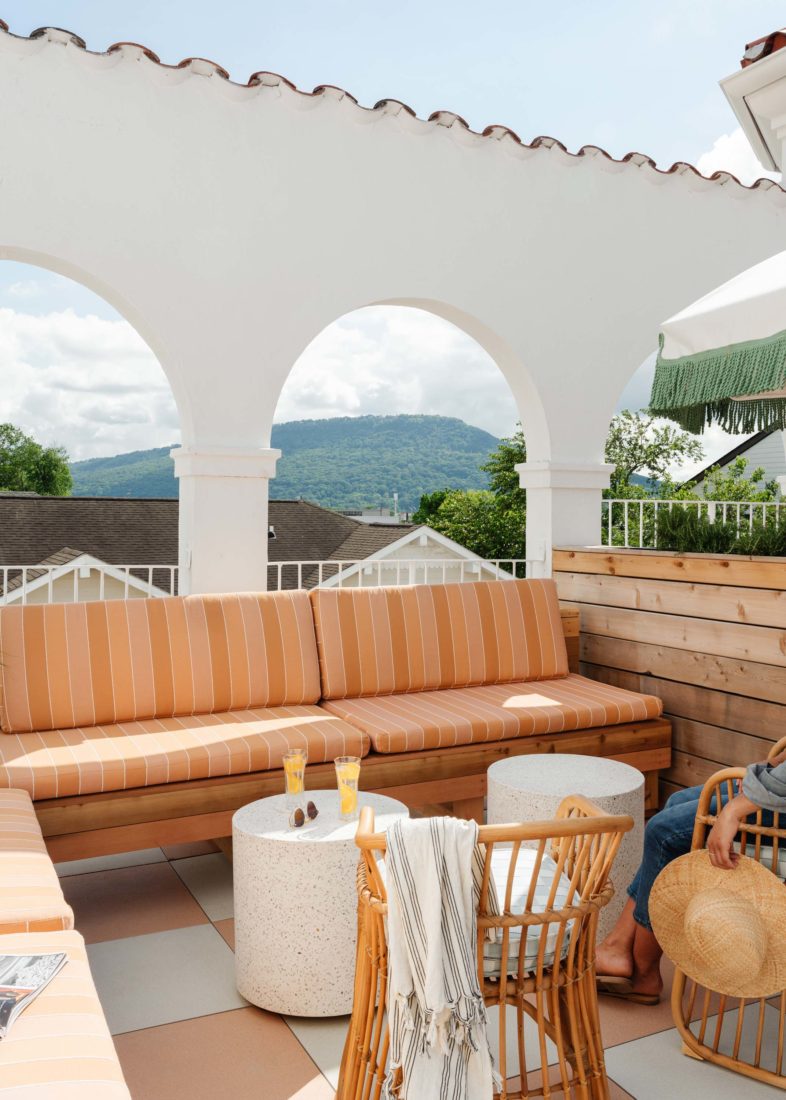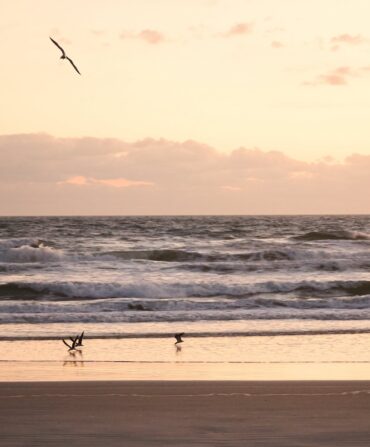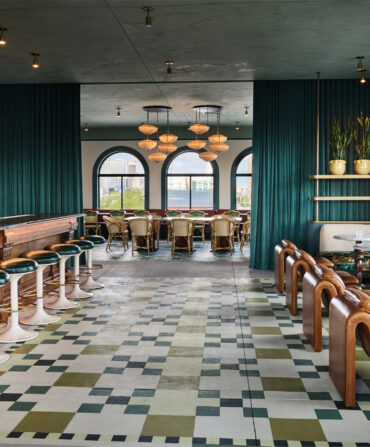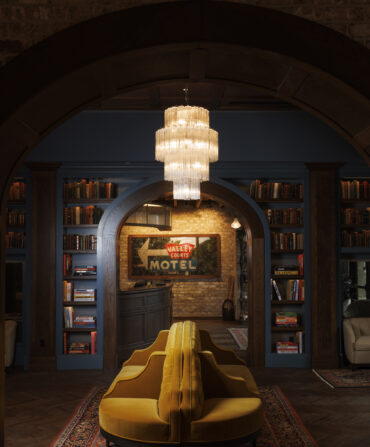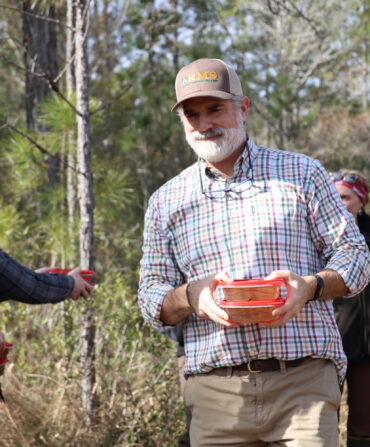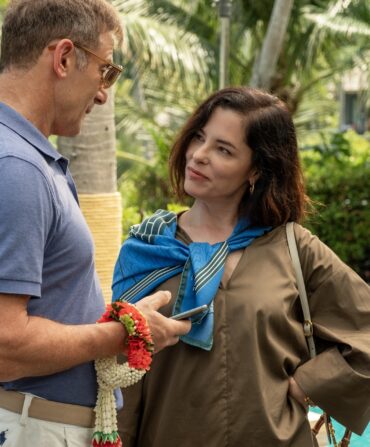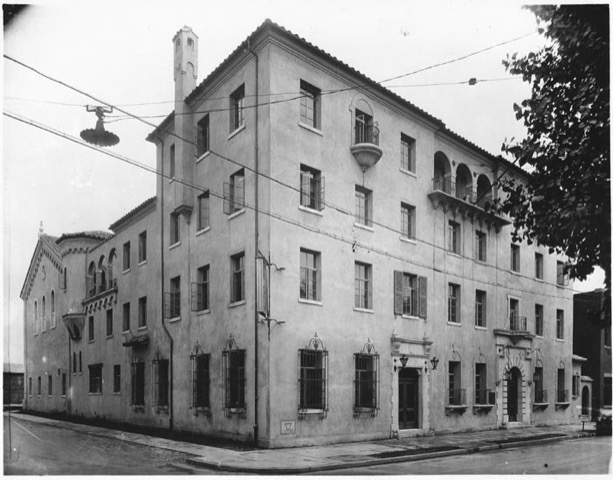
The circa 1929 YMCA building in Chattanooga’s historic Southside neighborhood.
Photo: Photo Courtesy Chattanooga Public Library
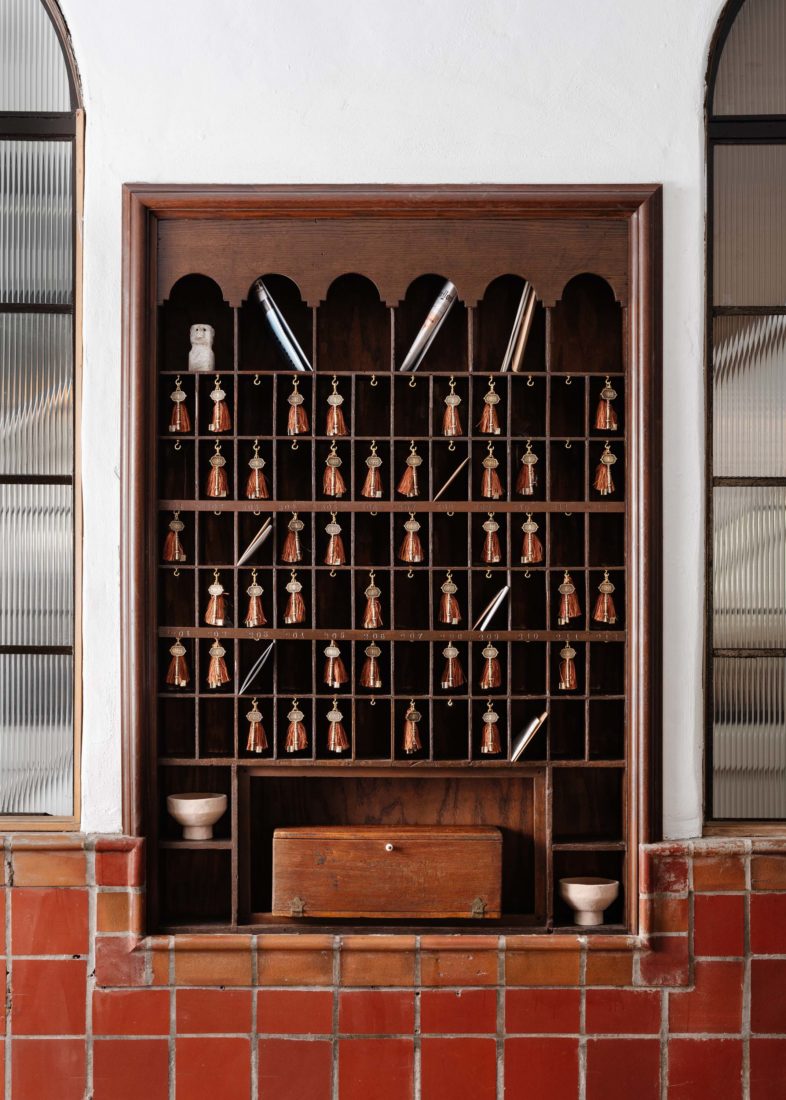
Original cubbies behind the concierge desk. “Every member gets one of these brass keys when they join,” Sieg says. “They open the front door.”
Photo: Ali Harper
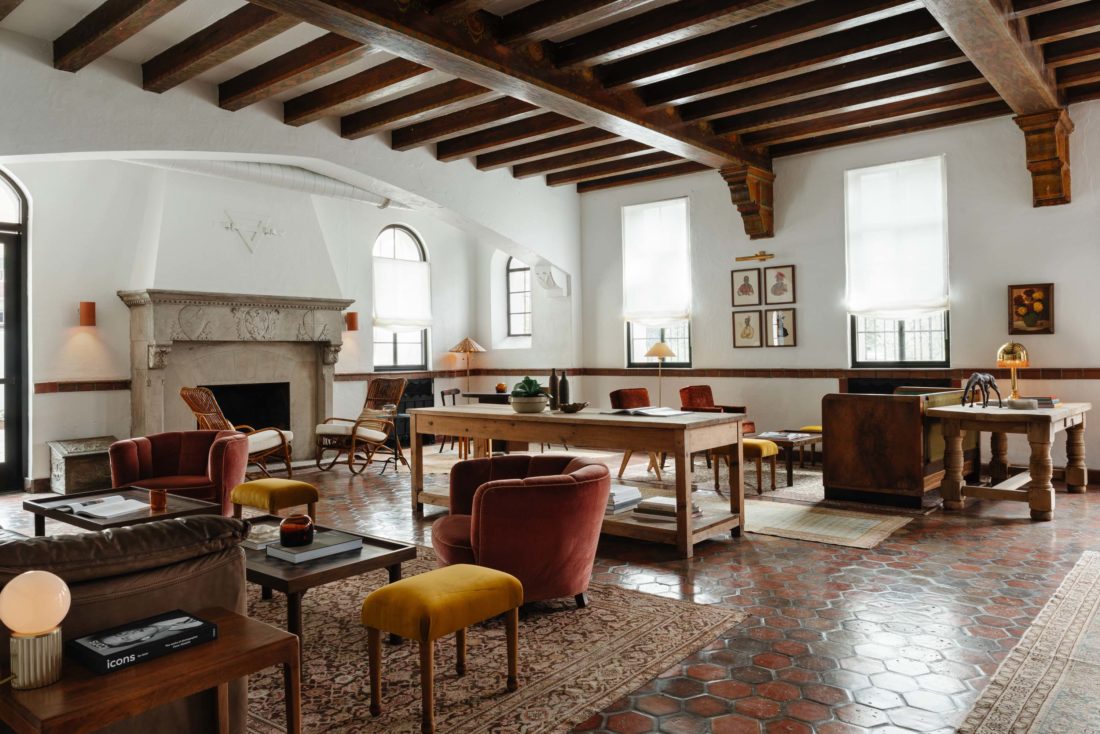
Common House’s lobby is the original YMCA social space. “All architectural details, including the folk-art-painted exposed timber beams are original,” Sieg says.
Photo: Ali Harper
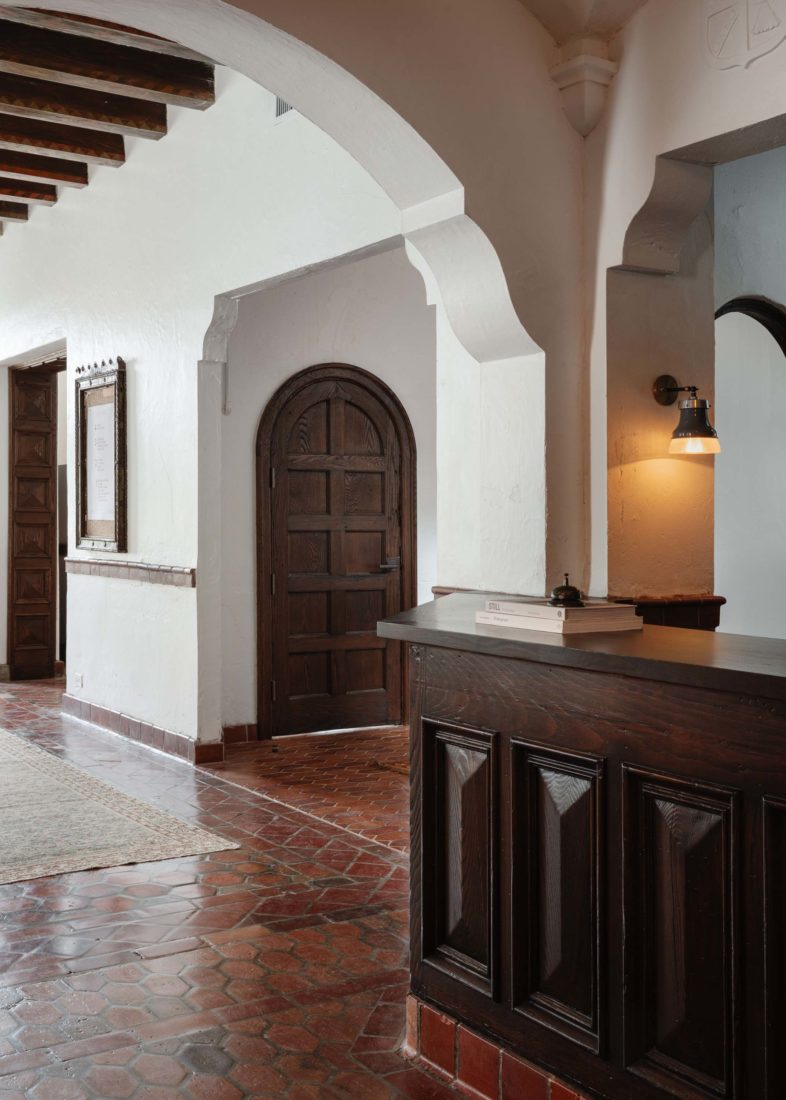
The YMCA reception desk is now a concierge desk. “The large opening is new and made to reflect the outstanding original architectural details in the other arches and doorways,” Sieg says. “The terra-cotta tile is original and runs throughout the first floor of the building.”
Photo: Ali Harper
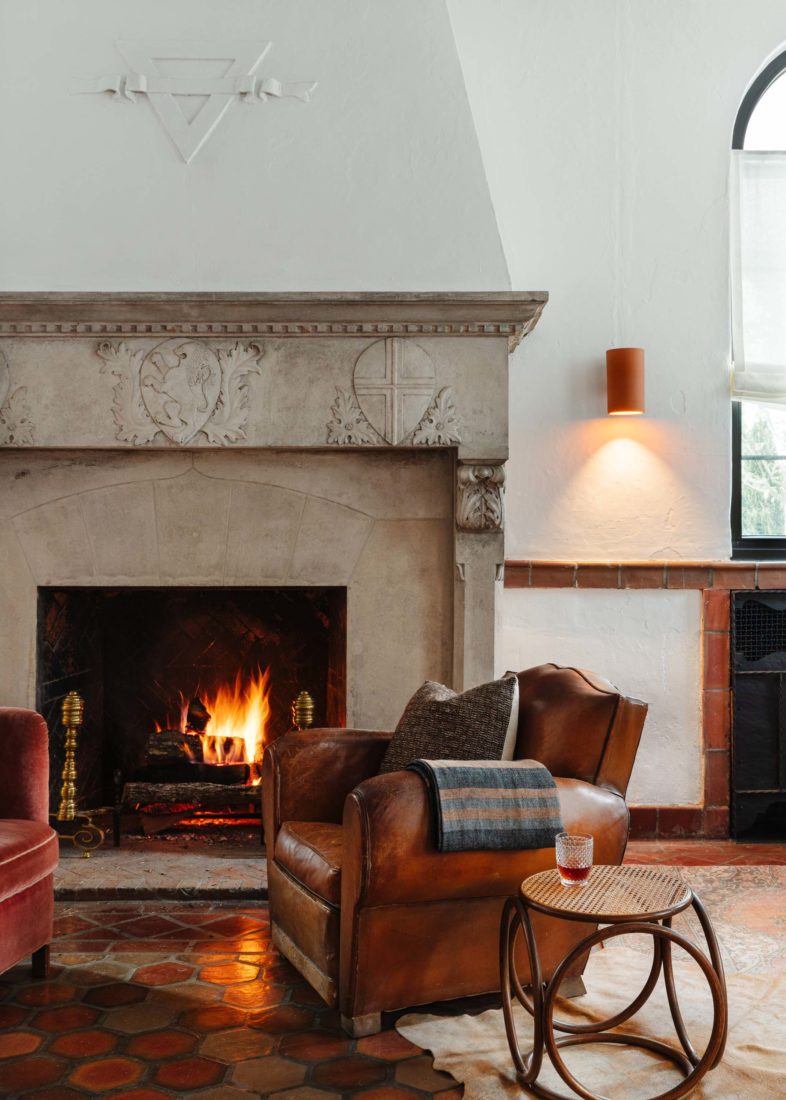
A welcoming seat in the lobby, which Sieg says draws inspiration from an Italian mountain lodge.
Photo: Ali Harper
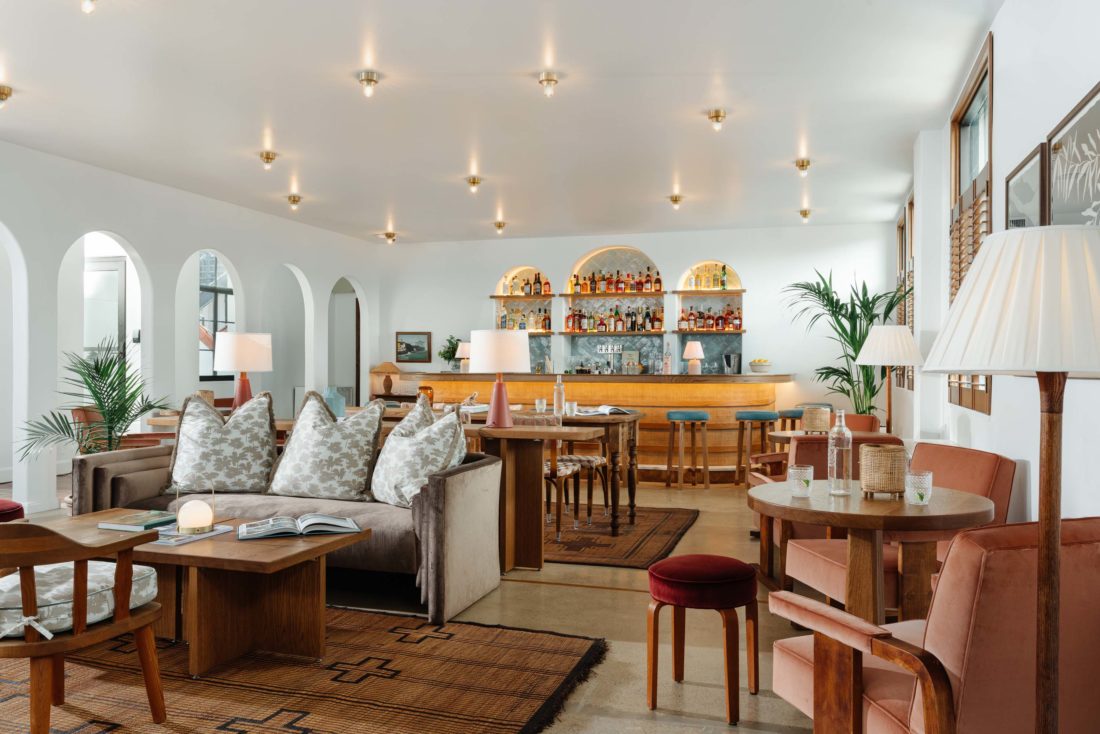
The second floor social hall is a Mediterranean-inspired bar and lounge. “The arched colonnade was literally cut into what was an existing terra-cotta brick wall,” Sieg says. “The ceiling lights are supposed to suggest a night sky, and the bar is sheathed in rattan. Through the arch on the left you can see a door that opens on outdoor stairs to the roof terrace.”
Photo: Ali Harper
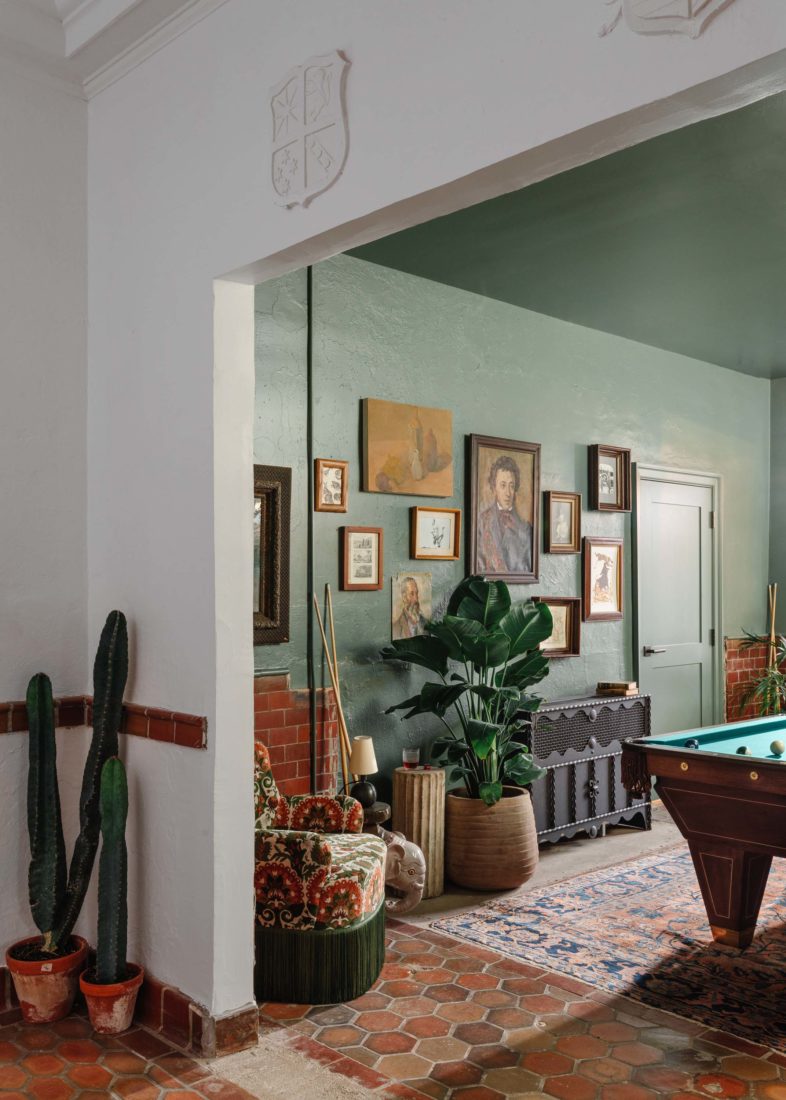
“The billiards table we found on eBay and is a model from Brunswick that was made specifically for YMCAs in the 1920s,” Sieg says.
Photo: Ali Harper
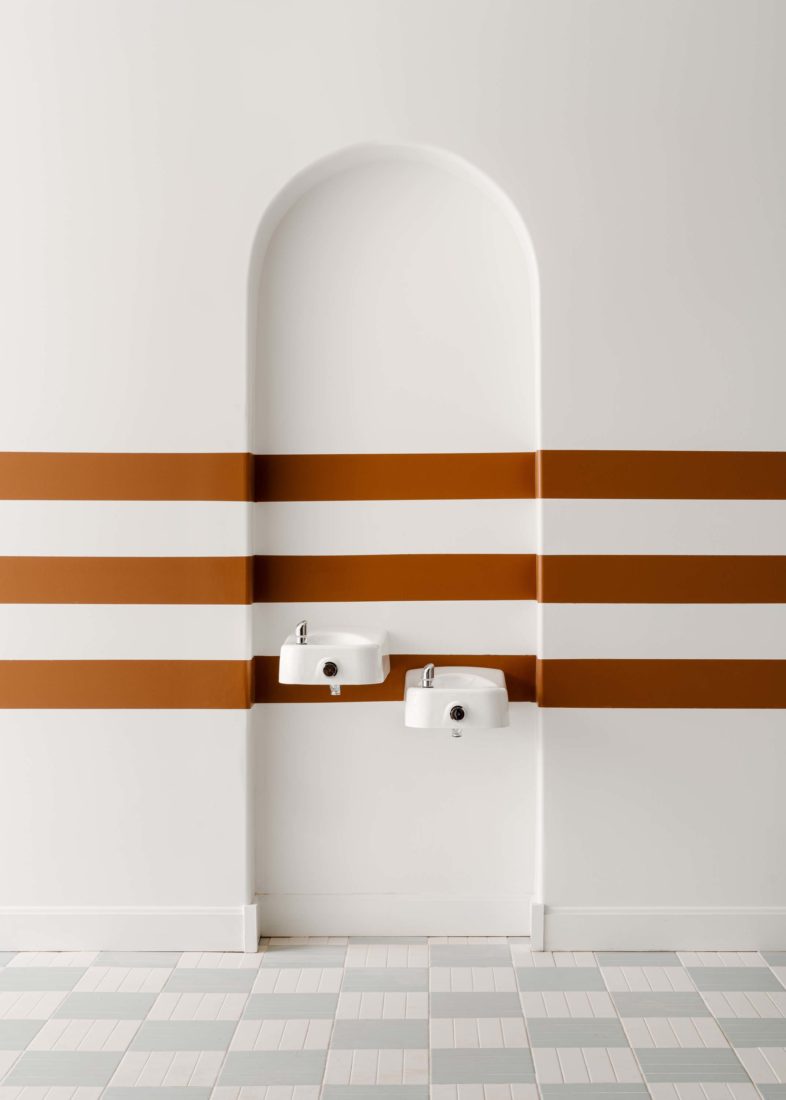
This corridor leads from the concierge past the gym, locker rooms, and out to the pool.
Photo: Ali Harper
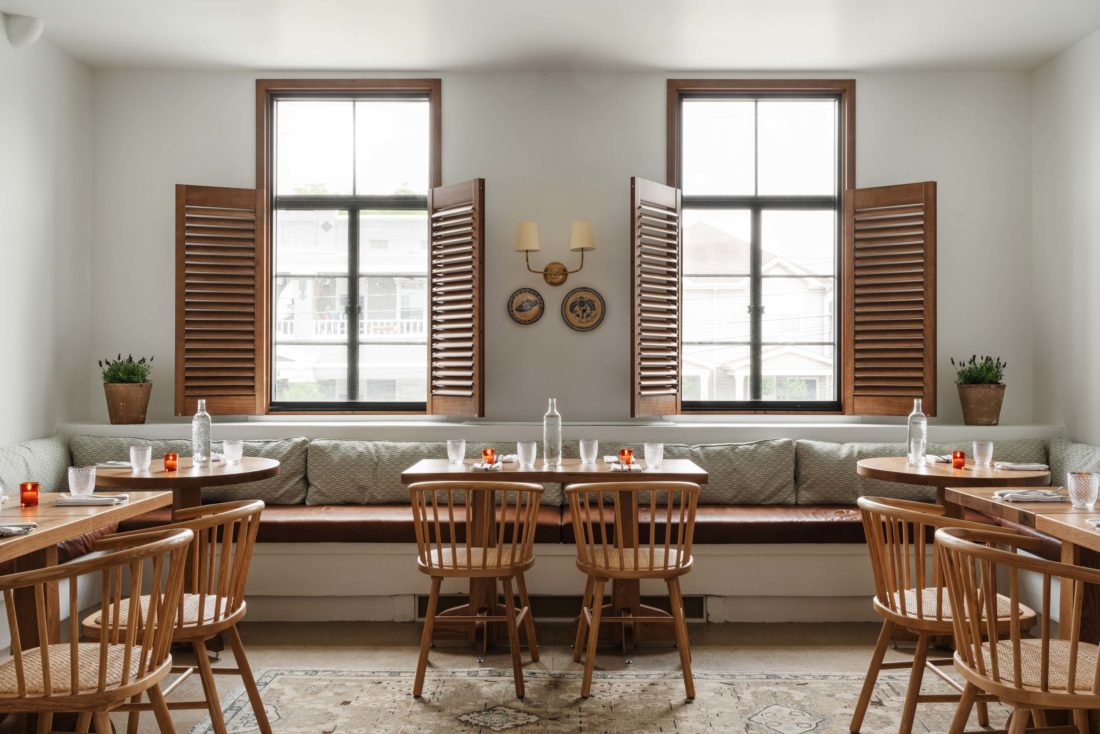
The Tea Room is part of the restaurant on the second floor. Local woodworker Cabeen Originals made the furniture.
Photo: Ali Harper
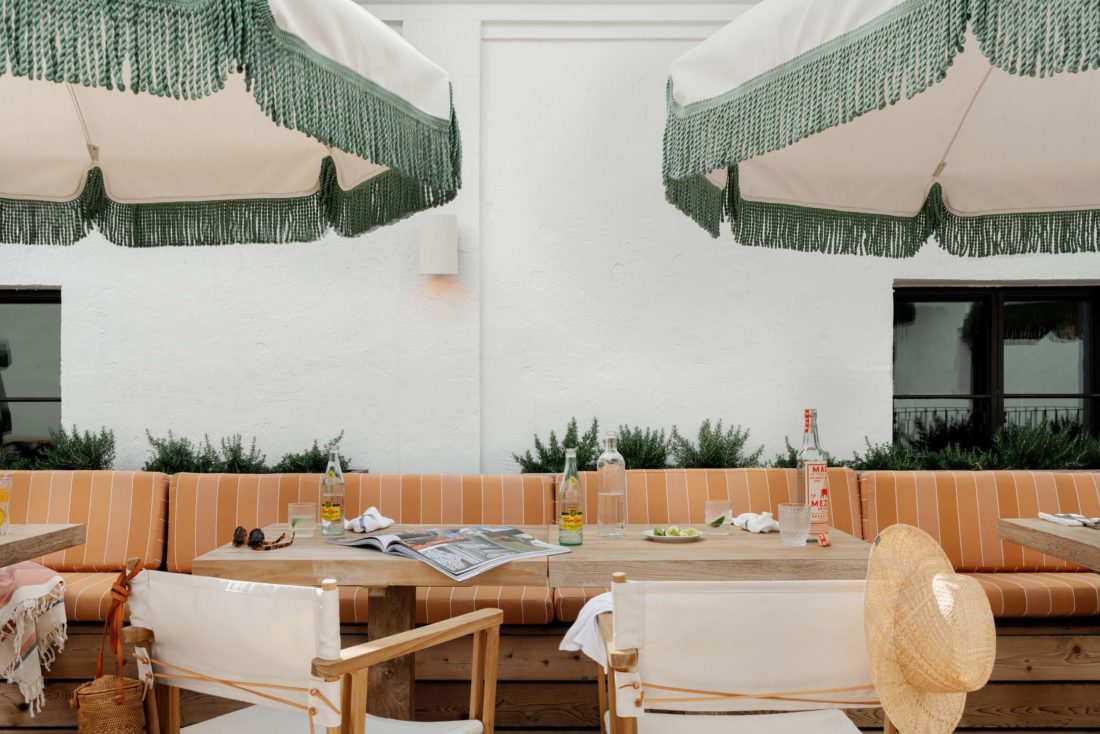
The roof terrace opposite Ruby Hall, originally a basketball court with a viewing mezzanine that now functions as an event space.
Photo: Ali Harper


