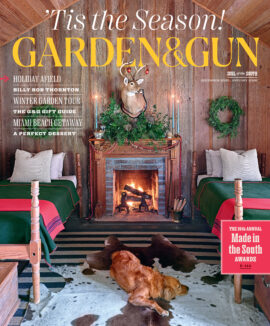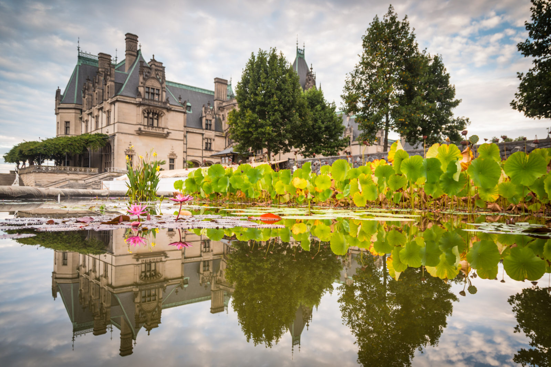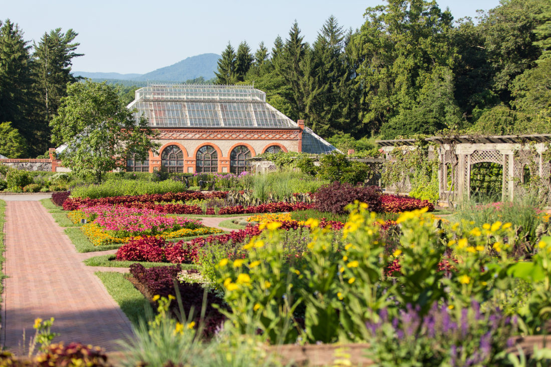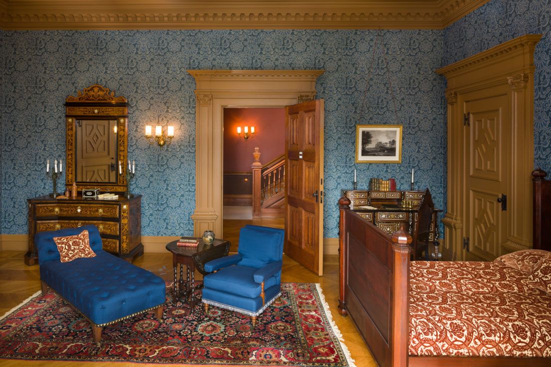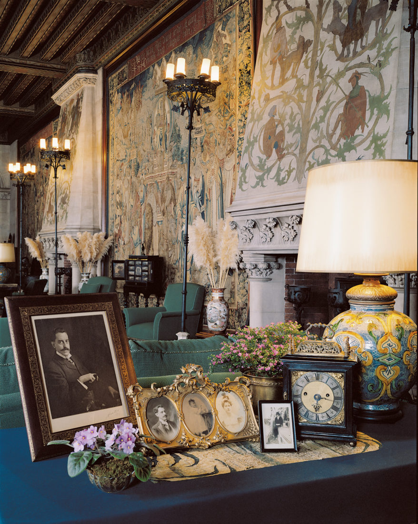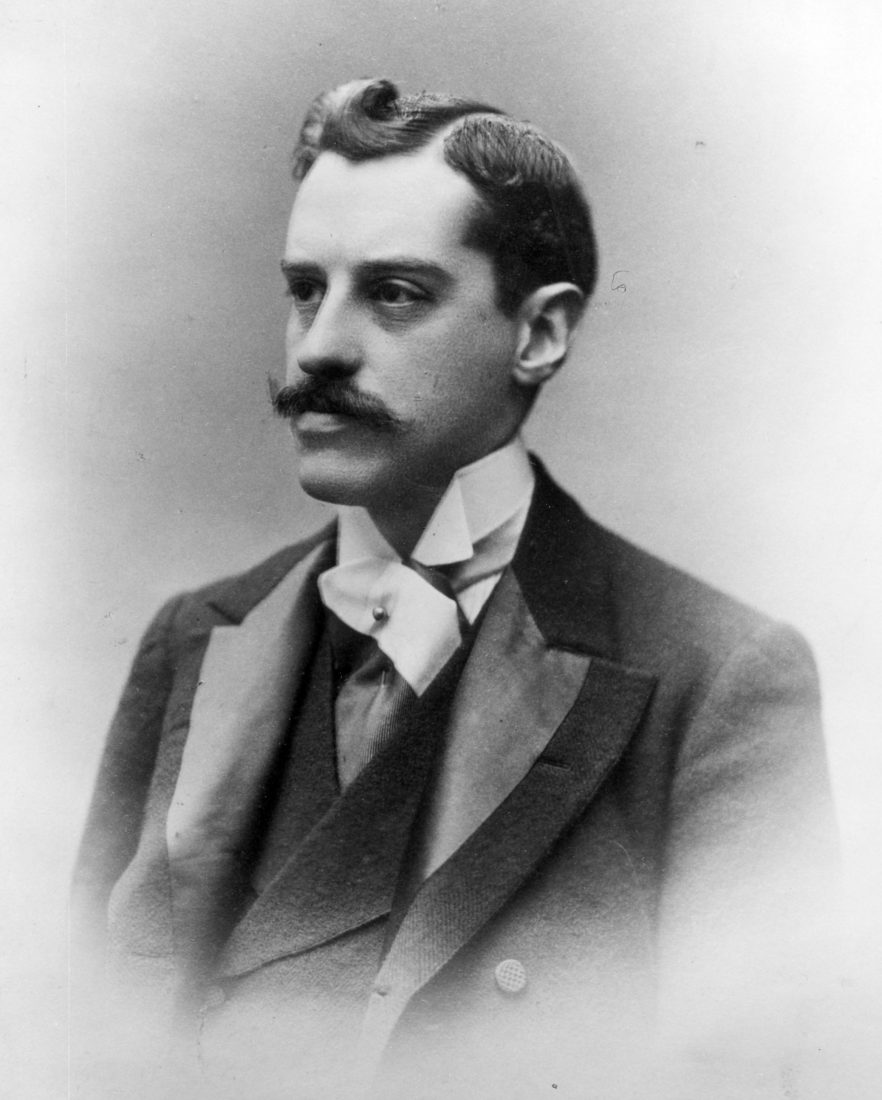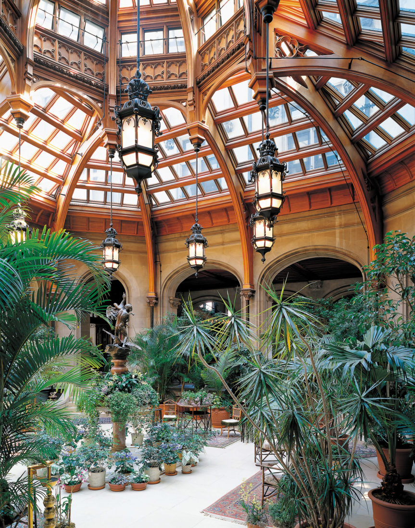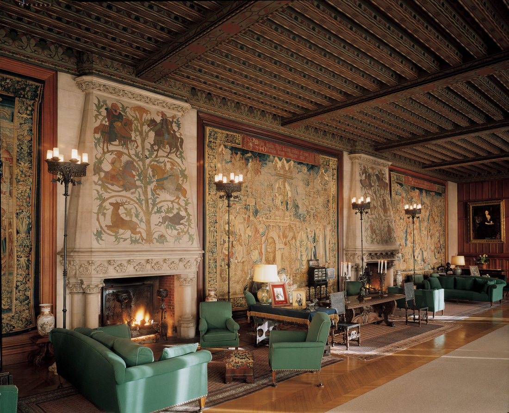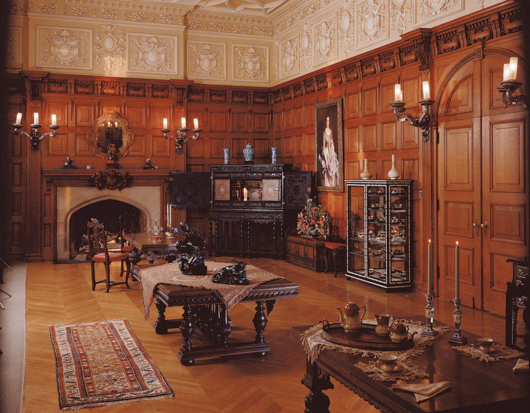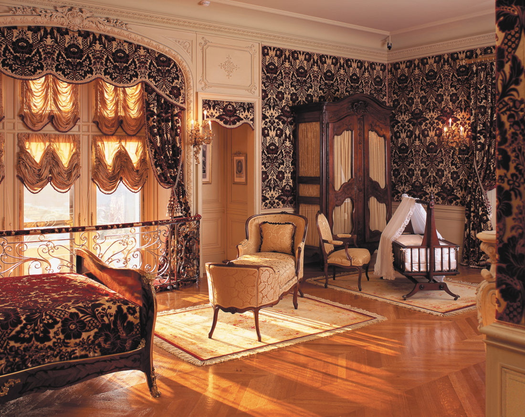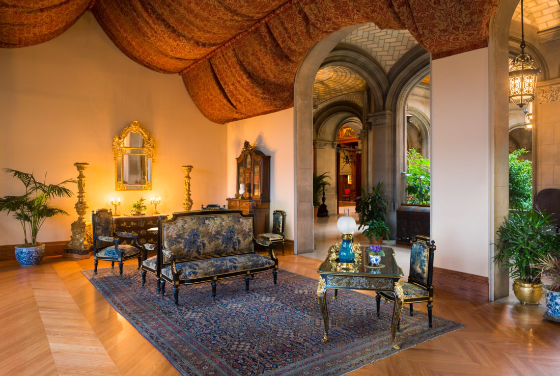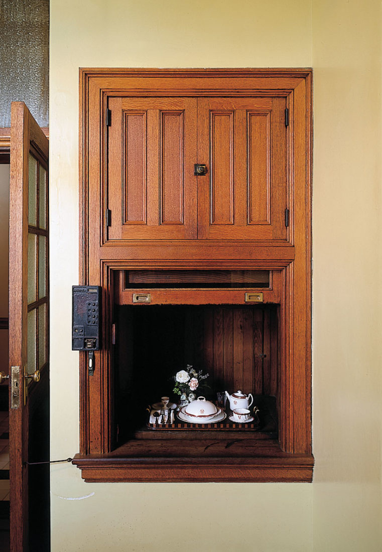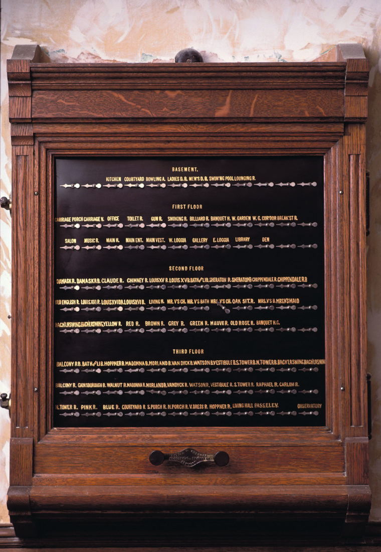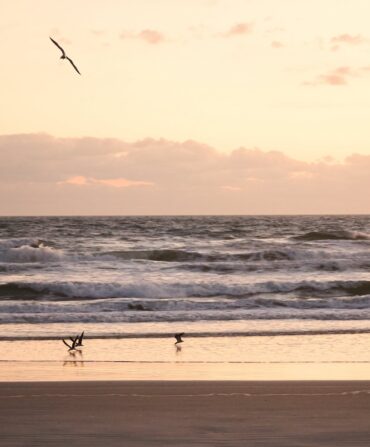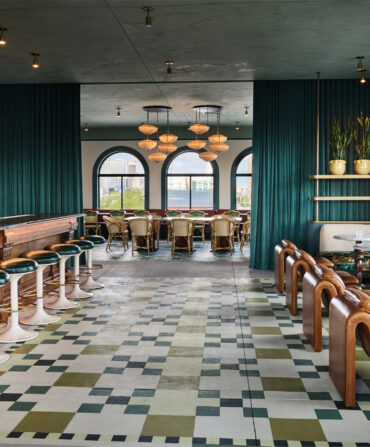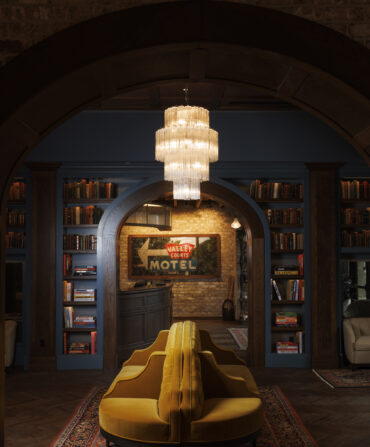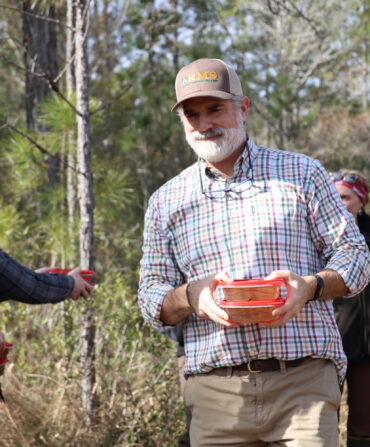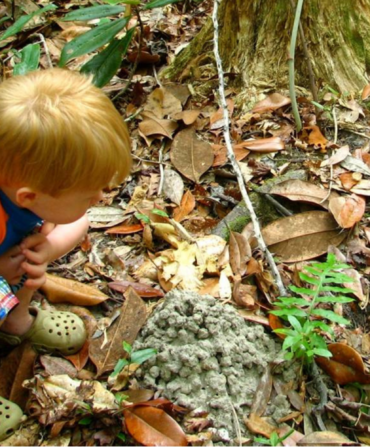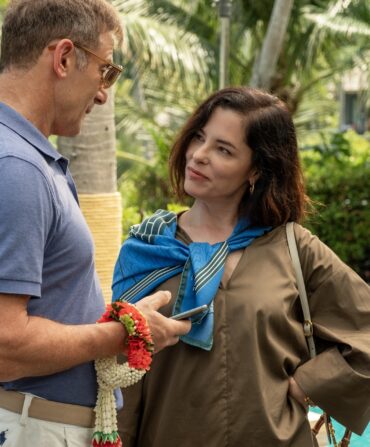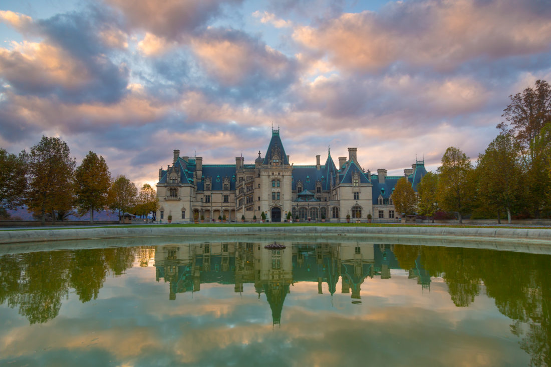
Constructed between 1889 and 1895, the Biltmore is located outside of Asheville, North Carolina, and open to visitors 365 days a year.
Photo: The Biltmore Company
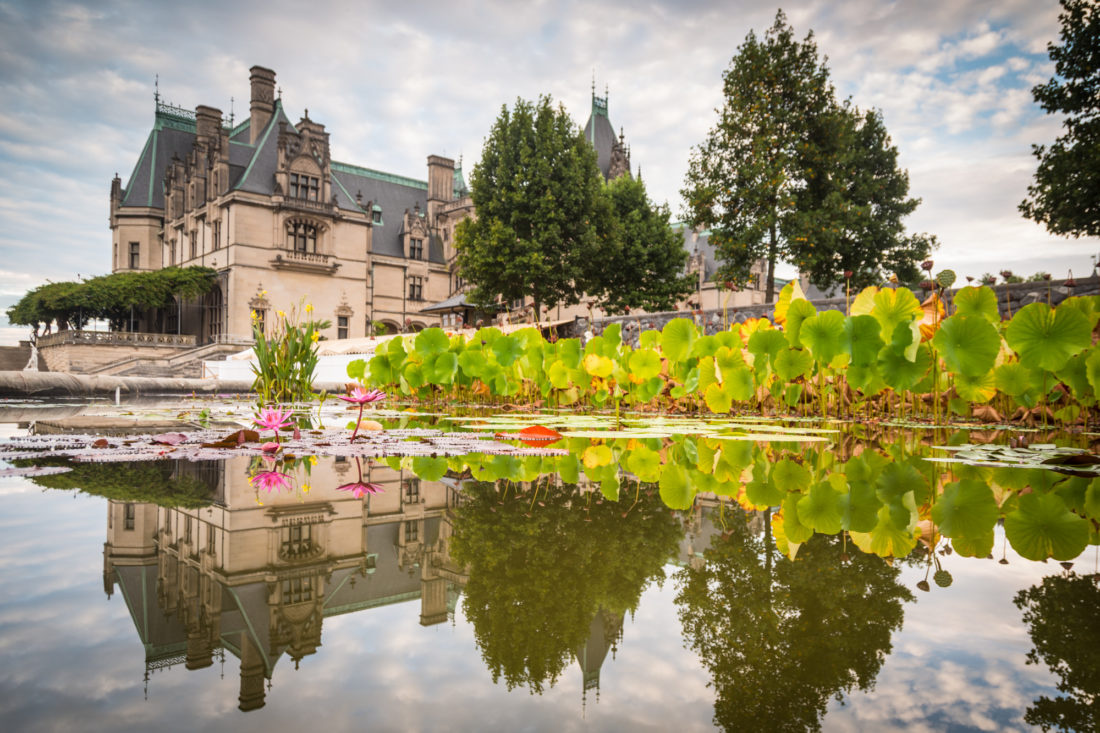
The Biltmore’s Italian garden. The landscape designer Frederick Law Olmsted and George Vanderbilt worked closely together to design the Estate’s winding approach road, formal walled gardens, picturesque retreats, reflecting ponds, and sublime tracts of planned woodlands.
Photo: The Biltmore Company
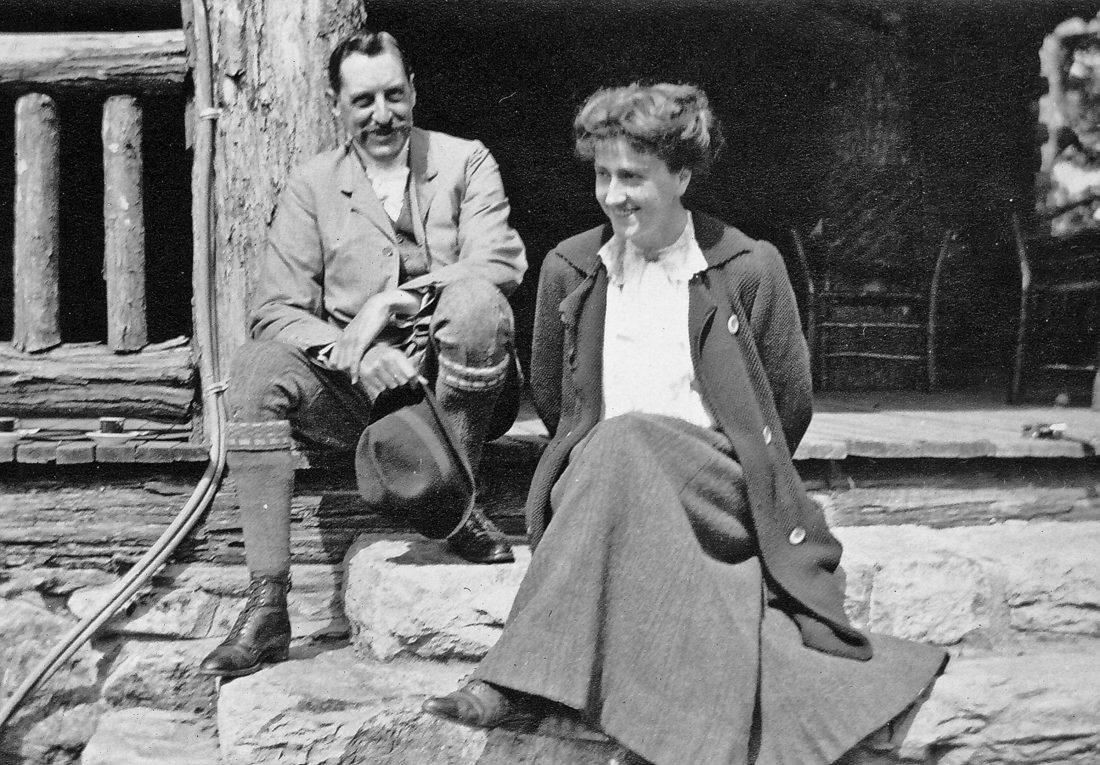
In 1898, three years after moving in at Biltmore, George married Edith Stuyvesant Dresser. Their daughter, Cornelia, was born in 1900.
Photo: The Biltmore Company
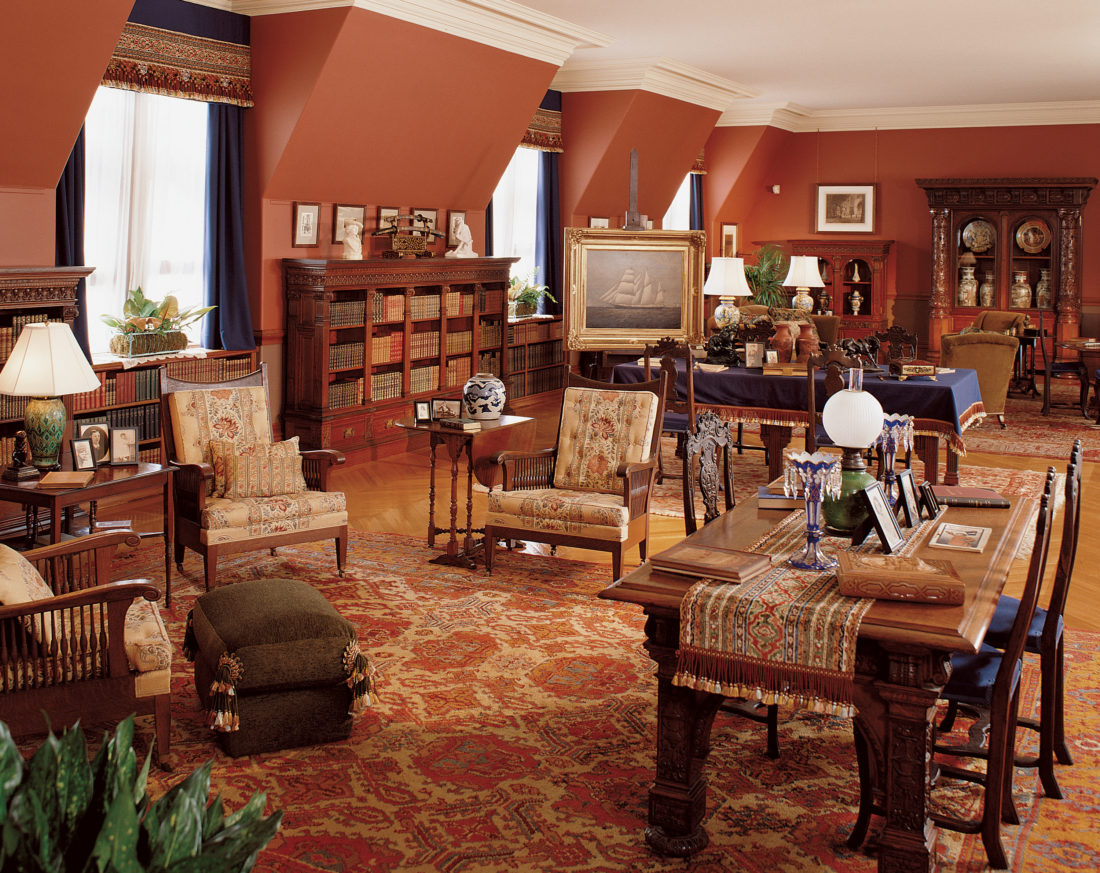
The third floor living hall is the best place to find examples of inherited finery and, in some cases, repurposed objects brought to Biltmore from Vanderbilt properties in the northeast, including display cabinets and bookcases built by Herter Brothers for George’s father at 640 Fifth Avenue in New York City (now demolished).
Photo: The Biltmore Company
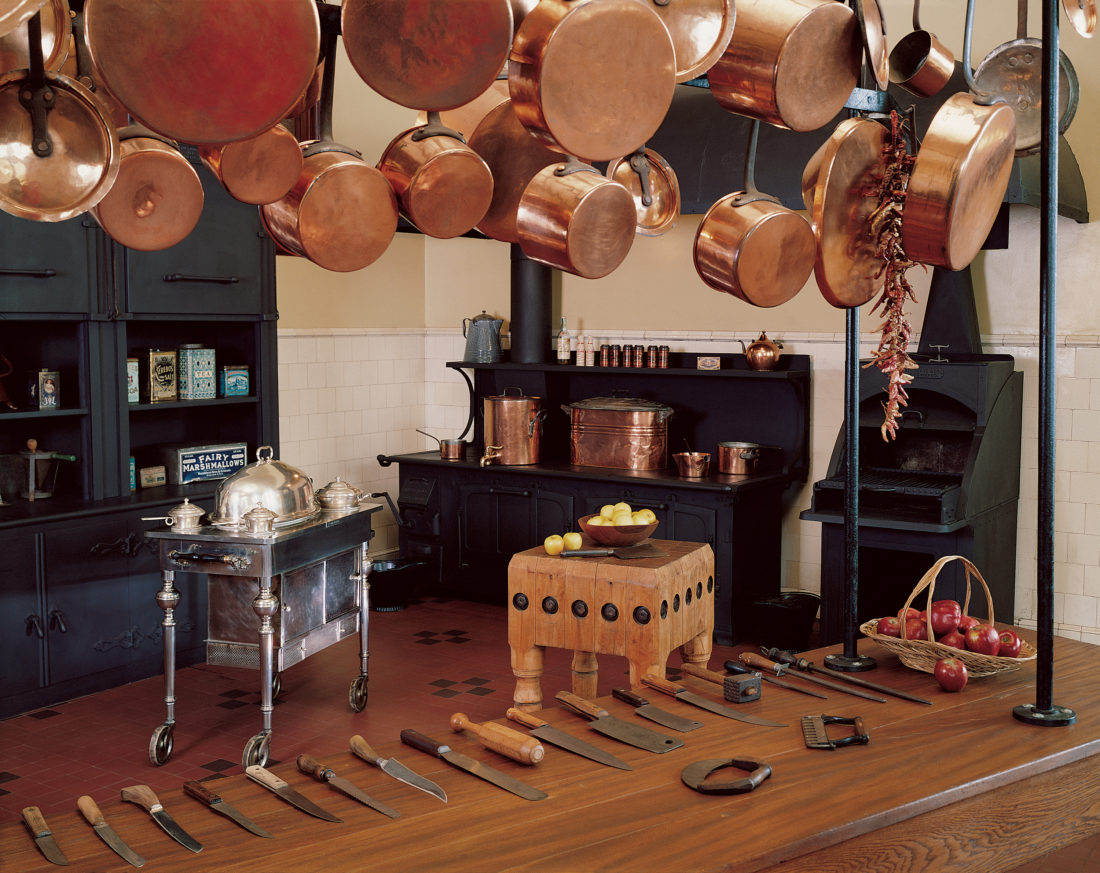
When Biltmore opened in 1895, it boasted electricity, instant hot water, central heating, two elevators, refrigeration, an elaborate call system, and a brand-new invention—the telephone.
Photo: The Biltmore Company

