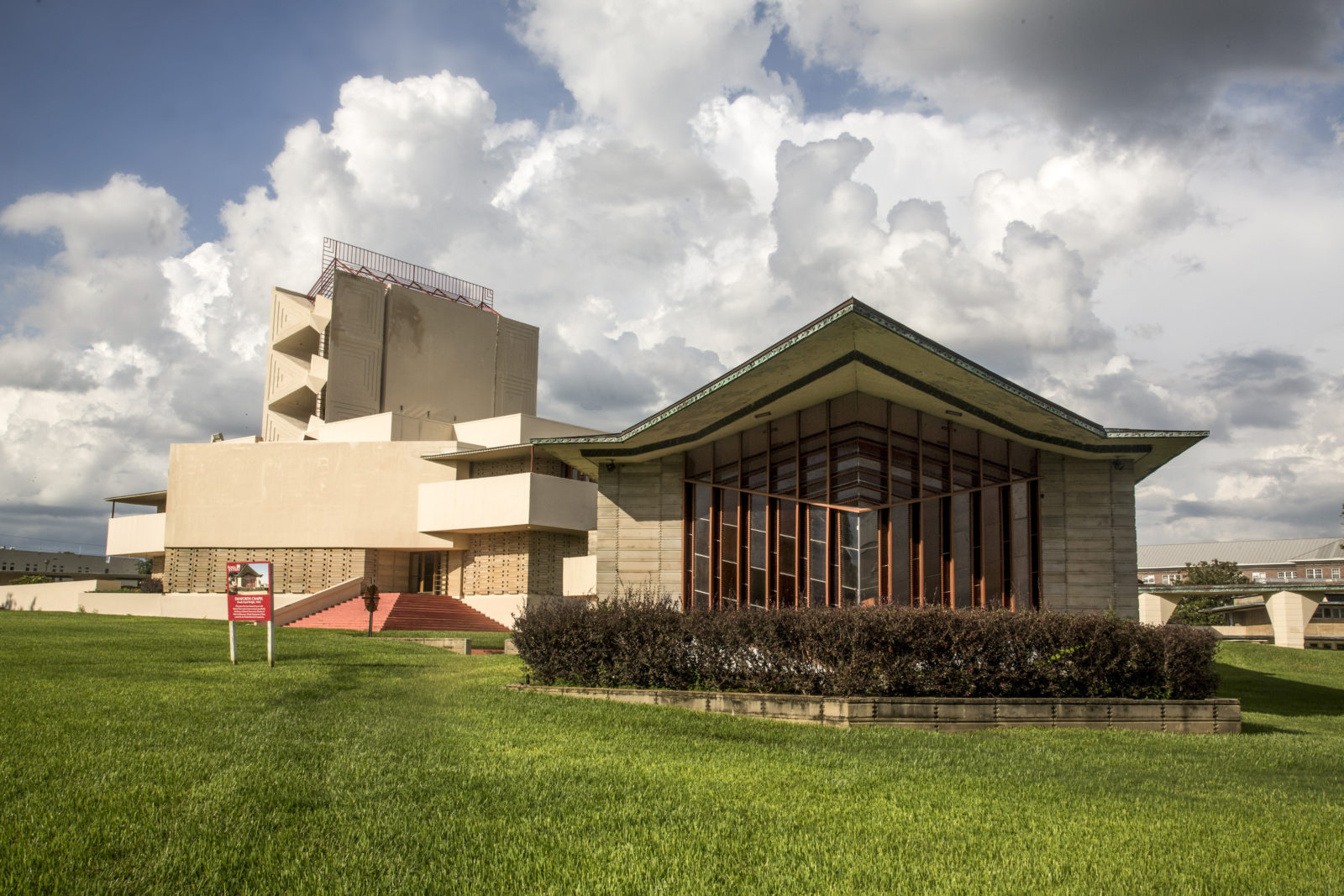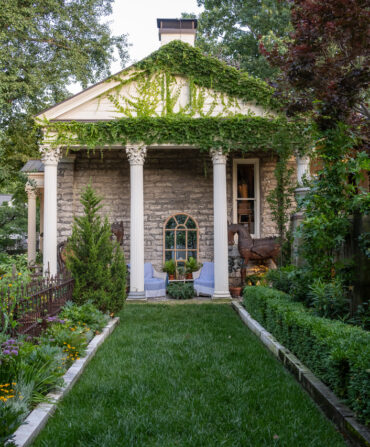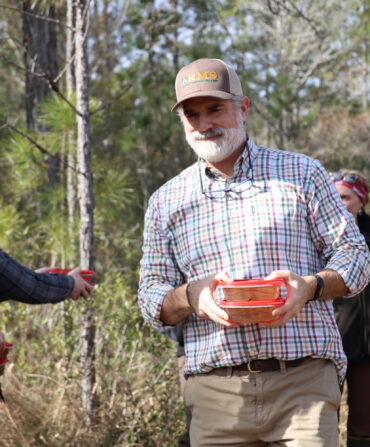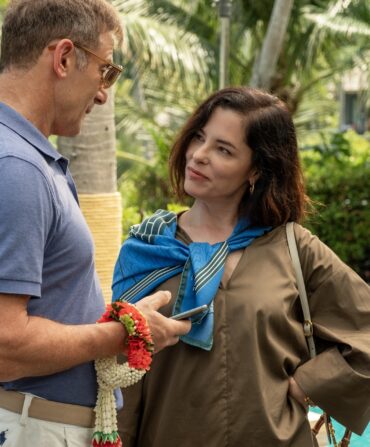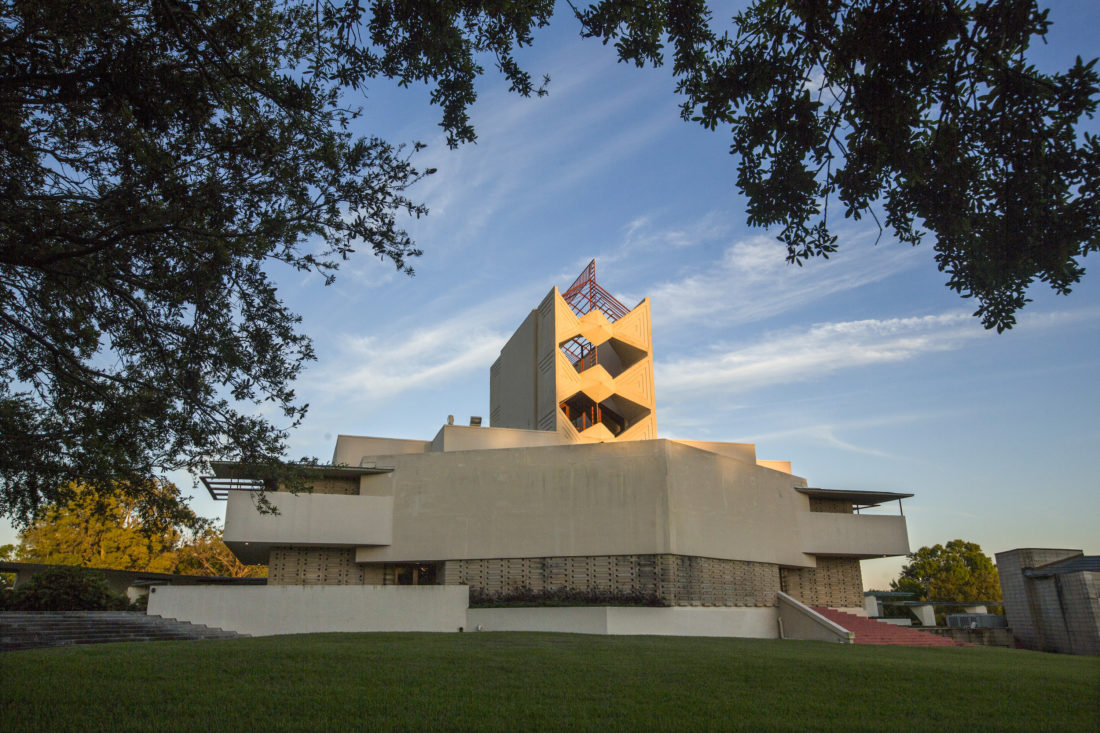
Annie Pfeiffer Chapel, 1941. The first Wright building to be constructed on campus, the chapel exhibits many of his trademark architectural elements. Notably, the cantilevered wings give the impression the building is floating above the ground.
Photo: Courtesy of Florida Southern College
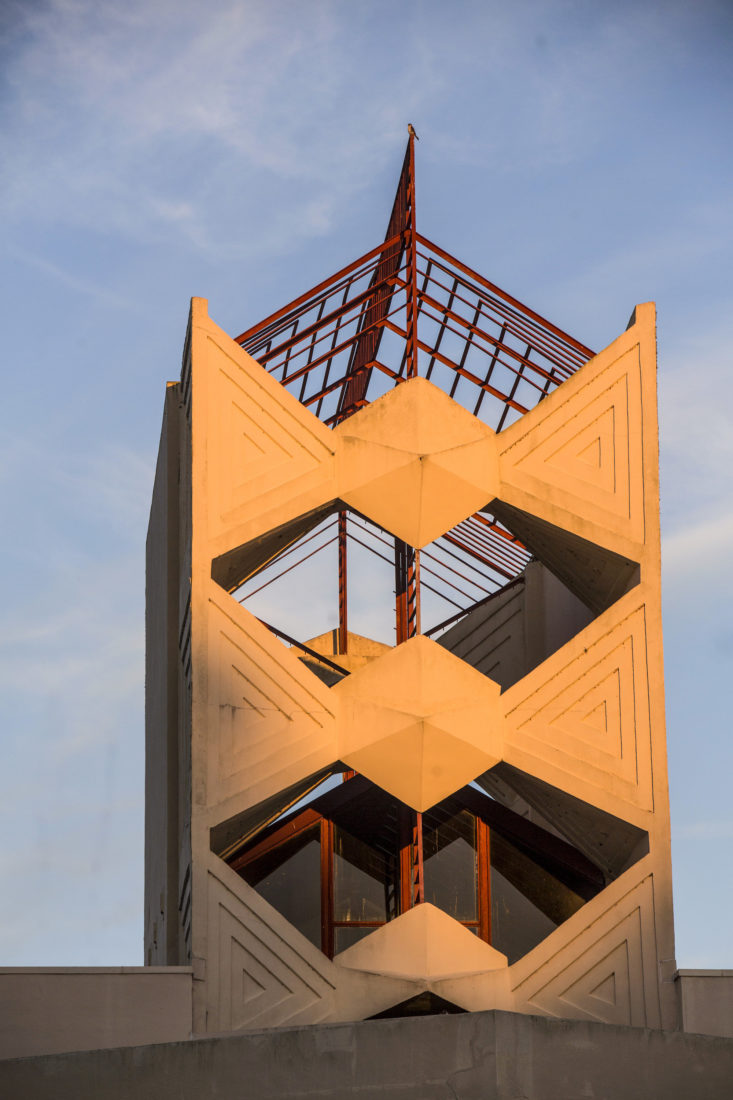
The tower of the Annie Pfeiffer Chapel, 1941. A figurative rendering of the “bow tie” design in the chapel’s tower is used as the college’s trademark symbol.
Photo: Courtesy of Florida Southern College
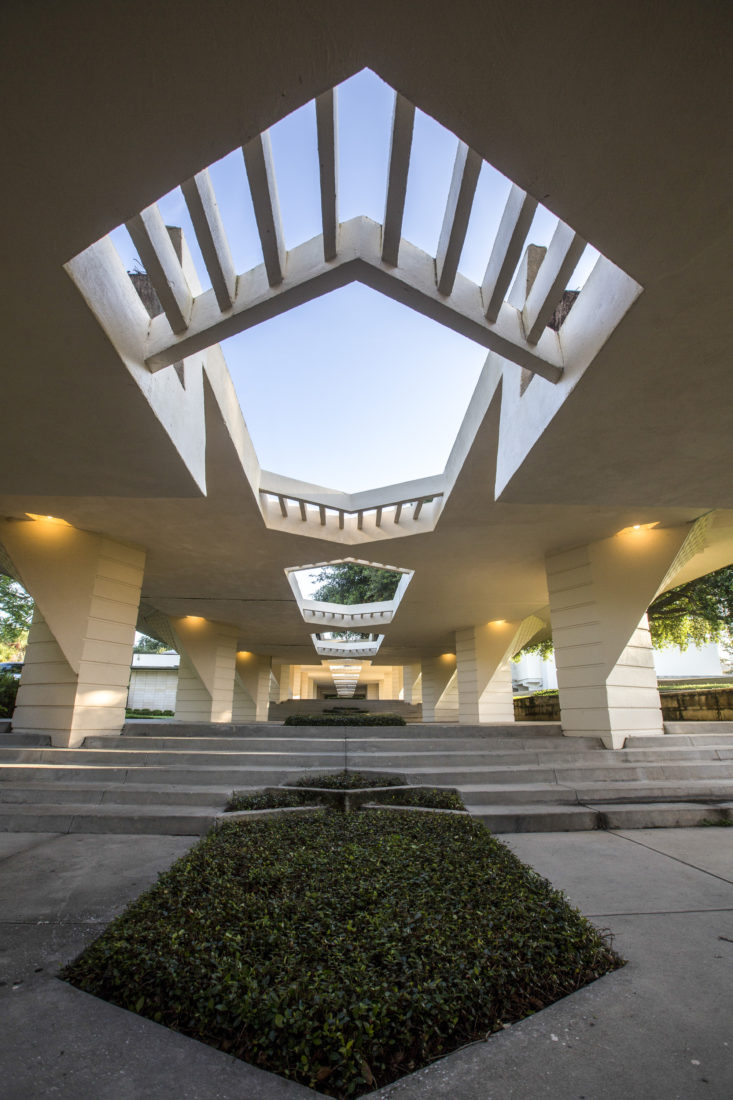
Esplanades, 1941-58. These covered walkways, more than a mile in total length, connect the buildings in a geometric pattern. The supports are said to suggest orange trees. The esplanades are trimmed in copper, which Wright used for its natural green patina.
Photo: Courtesy of Florida Southern College
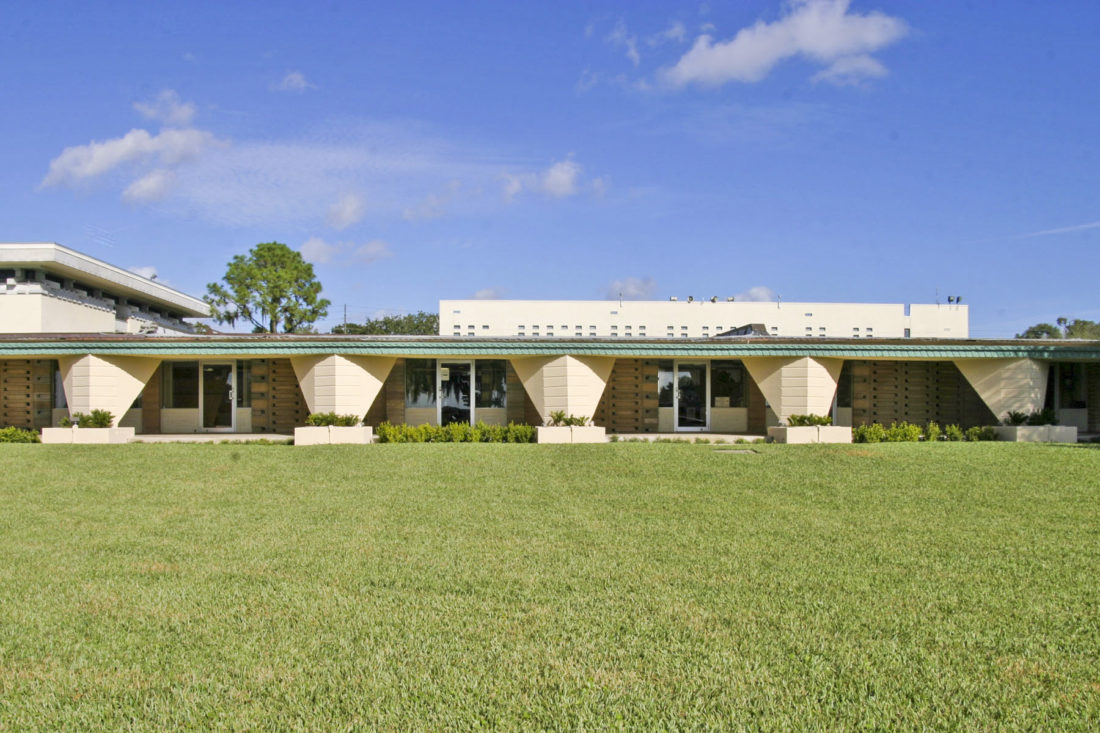
Three Seminar Buildings, 1941. During the war years, students built these first Wright designs: the Carter, Walbridge, and Hawkins Seminar Buildings. Originally, they were separate buildings with a courtyard in between and housed classrooms and the president’s office.
Photo: Courtesy of Florida Southern College
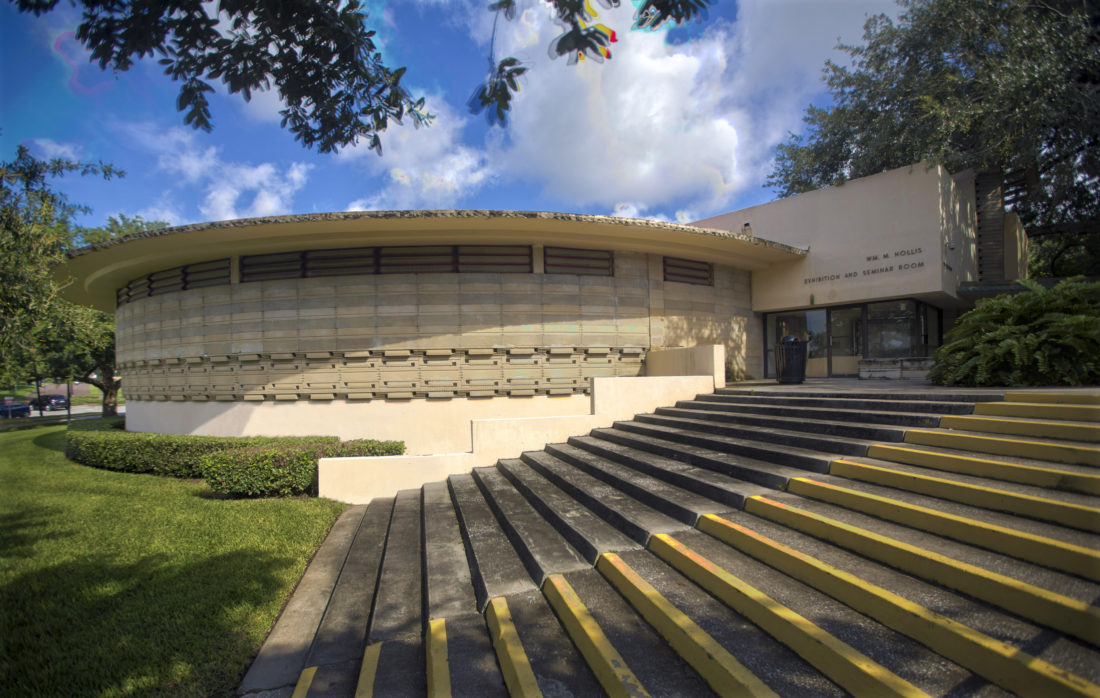
T. Roux Library, 1945. Now known as the Thad Buckner Building, this was originally the library. Extensively modified after its conversion to an office building, it still has such signature Wright features as clerestory windows and “light wells” that let in sunshine.
Photo: Courtesy of Florida Southern College
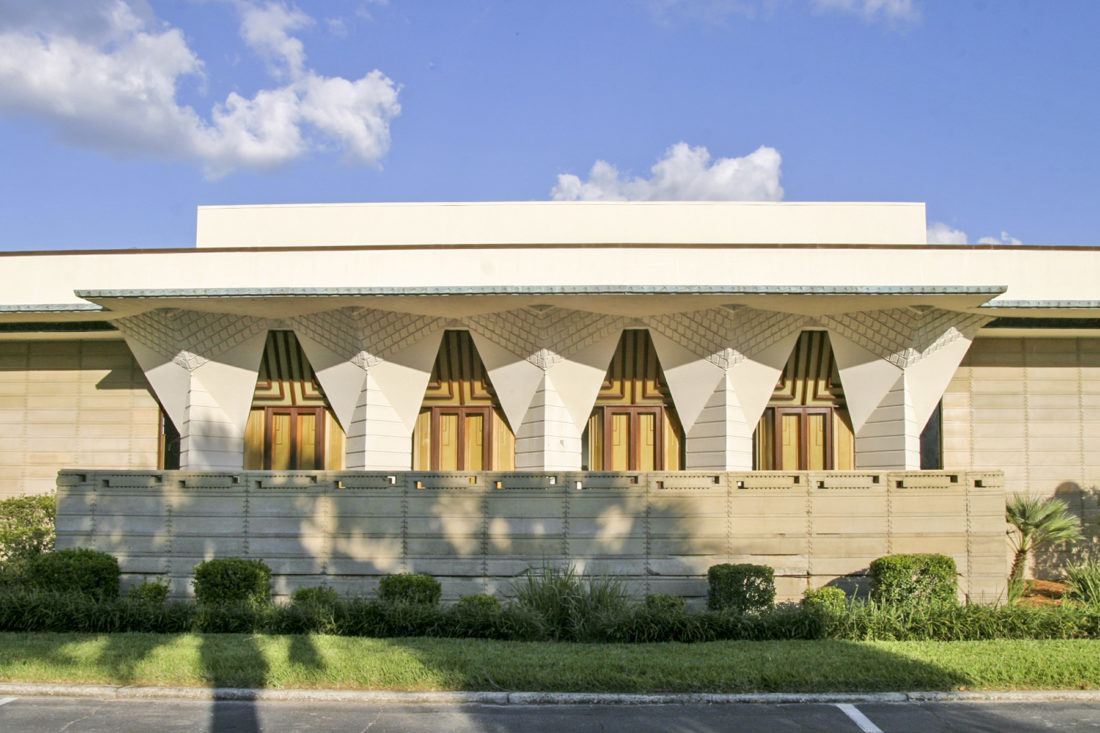
Watson/Fine Administration Buildings, 1948. These two buildings were the first built by an outside construction firm rather than students, and Wright supervised the construction. The copper trim of the esplanades that connect them is extended into interior ceilings in the Fine Building.
Photo: Courtesy of Florida Southern College
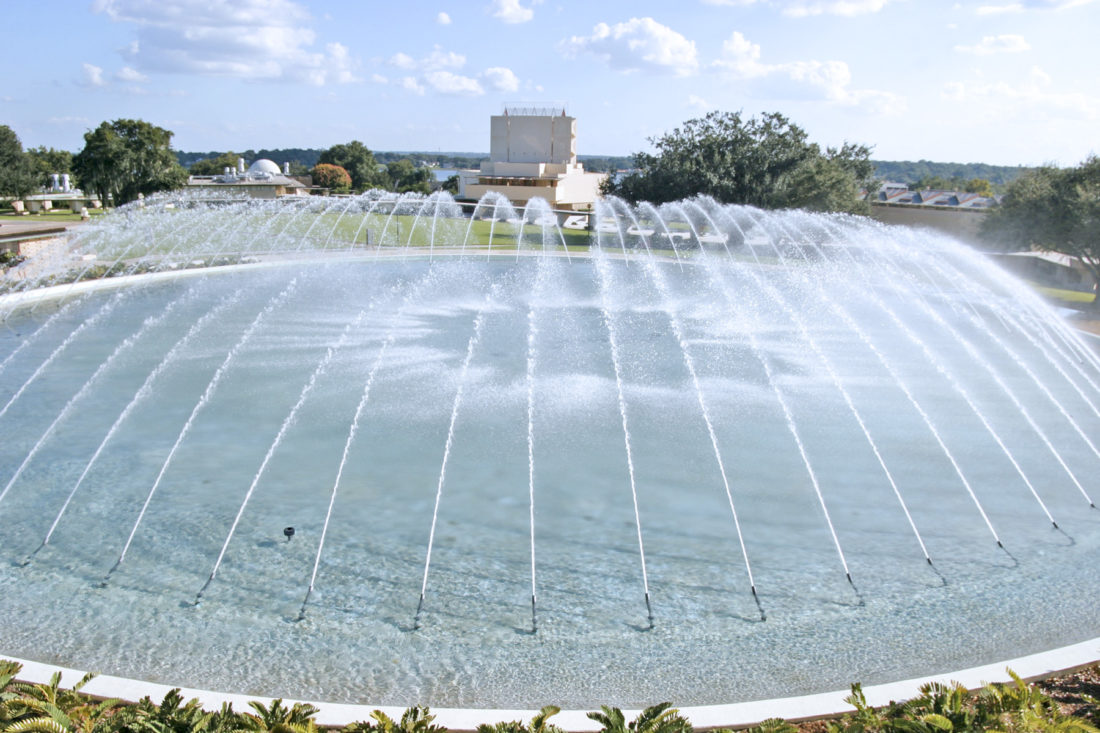
The Water Dome, 1948, 2007. The Water Dome was a central point in Wright’s concept of the campus and the largest water feature he ever designed. Symbolizing the fountain of knowledge, it is 160 feet in diameter. The technology to create a dome of water did not exist in 1948, and for years it sat as an open pool. Fully restored in 2007, the Water Dome uses high-pressure nozzles to propel water as high as 45 feet, creating the dome Wright envisioned. It runs at set intervals throughout the day, though, to conserve water, it only operates at full power for special occasions.
Photo: Courtesy of Florida Southern College
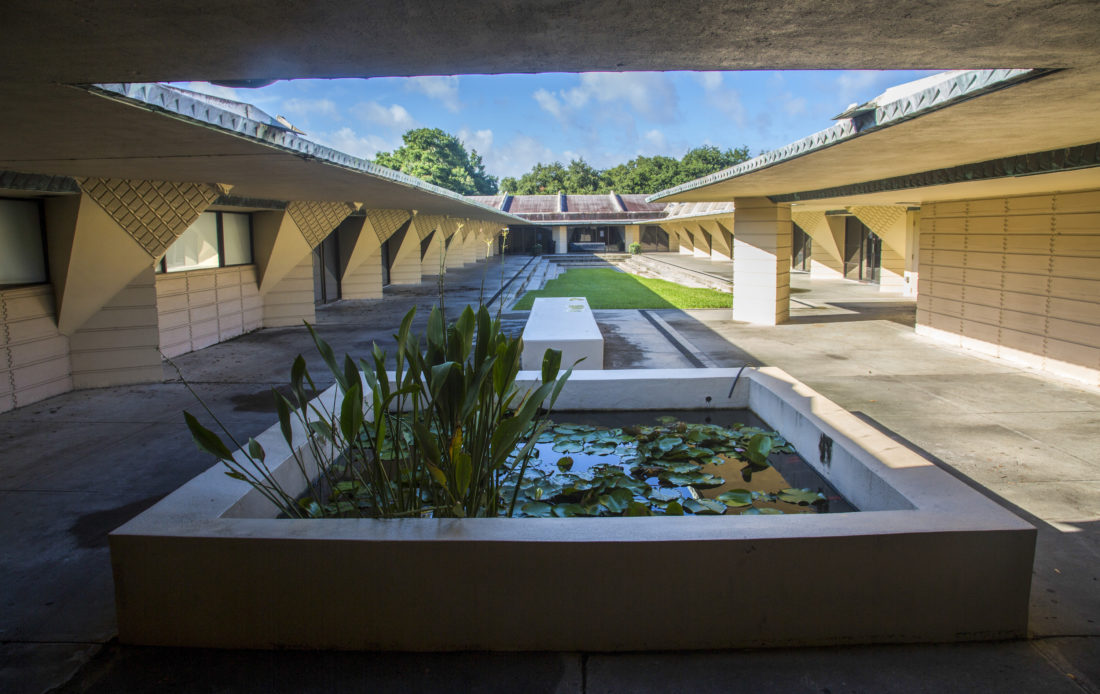
Ordway Arts Building, 1952. Originally intended as a classroom building and refectory, the Ordway Building was used instead as an industrial arts center and later as a student lounge. The building has two parallel arms with classrooms and offices connected by a courtyard.
Photo: Courtesy of Florida Southern College
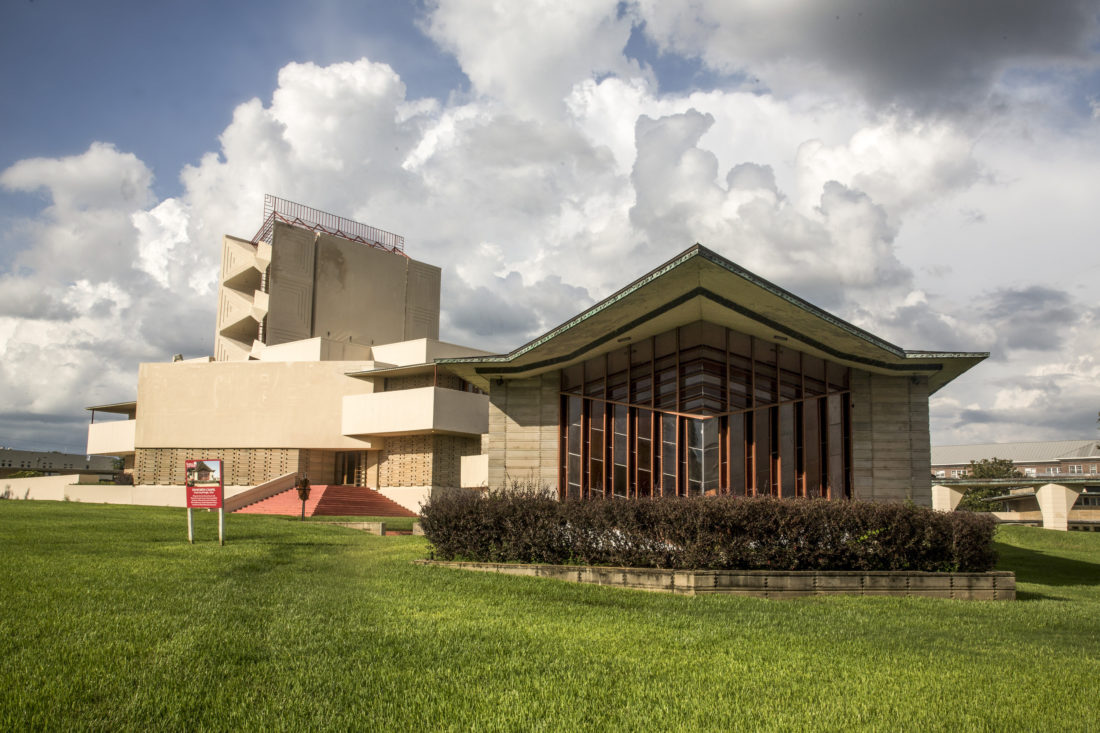
William H. Danforth Chapel, 1955. This small chapel is the site of Wright’s only work in leaded glass on campus. It is framed in native Florida tidewater red-cypress and still contains the original pews and cushions, designed by Wright and built by industrial arts and home economics classes.
Photo: Courtesy of Florida Southern College
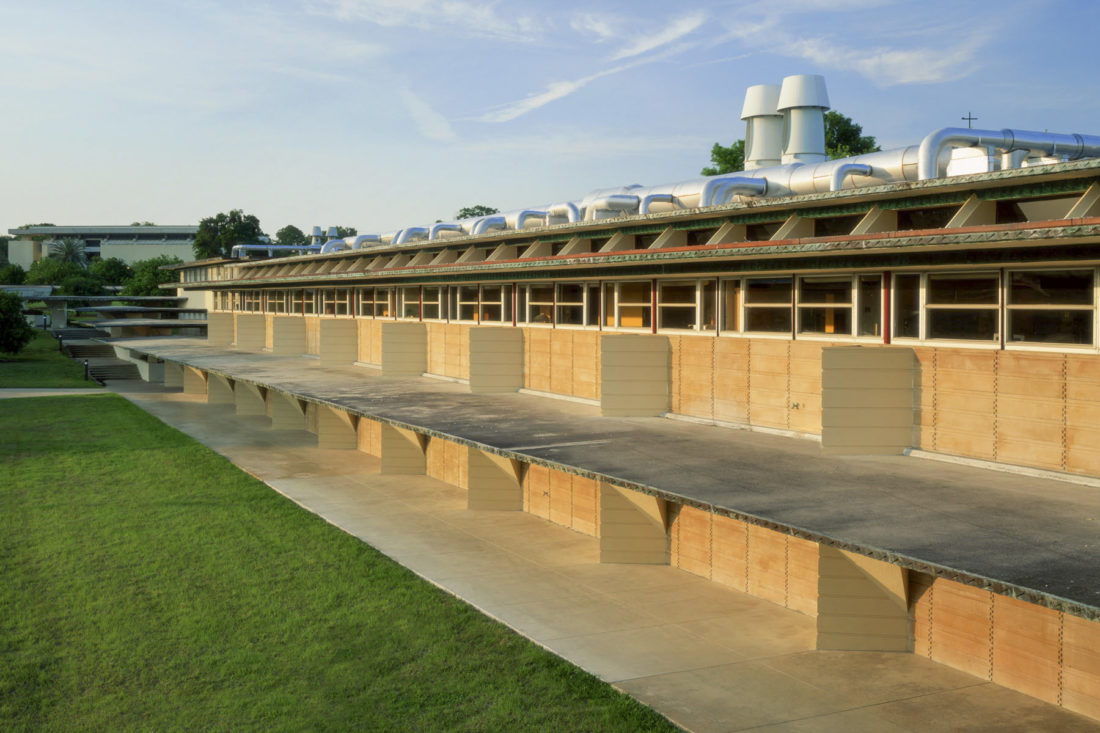
Polk County Science Building, 1958. This was the last of Florida Southern’s campus buildings to be constructed during Wright’s lifetime. It contains his first use of aluminum for decorative purposes, and its long, low profile reflects Wright’s organic style. The laboratory ventilators on the roof were not part of the design and were added to comply with safety standards.
Photo: Courtesy of Florida Southern College
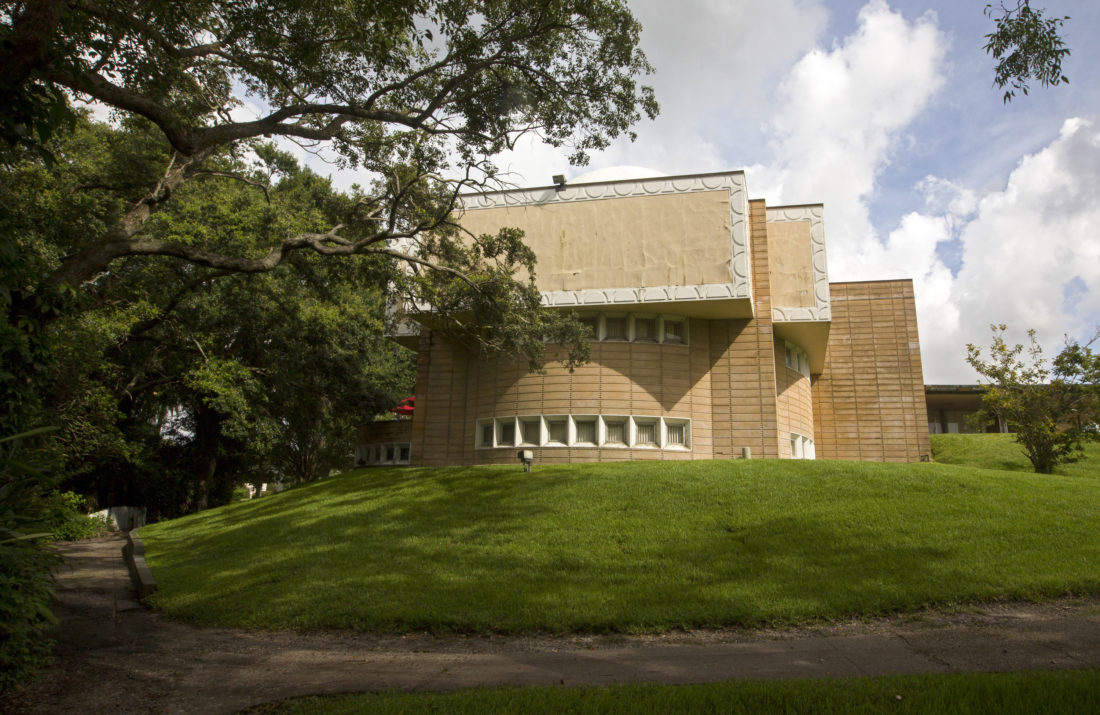
The Planetarium at the Polk County Science Building, 1958. This is Wright’s only extant planetarium.
Photo: Courtesy of Florida Southern College
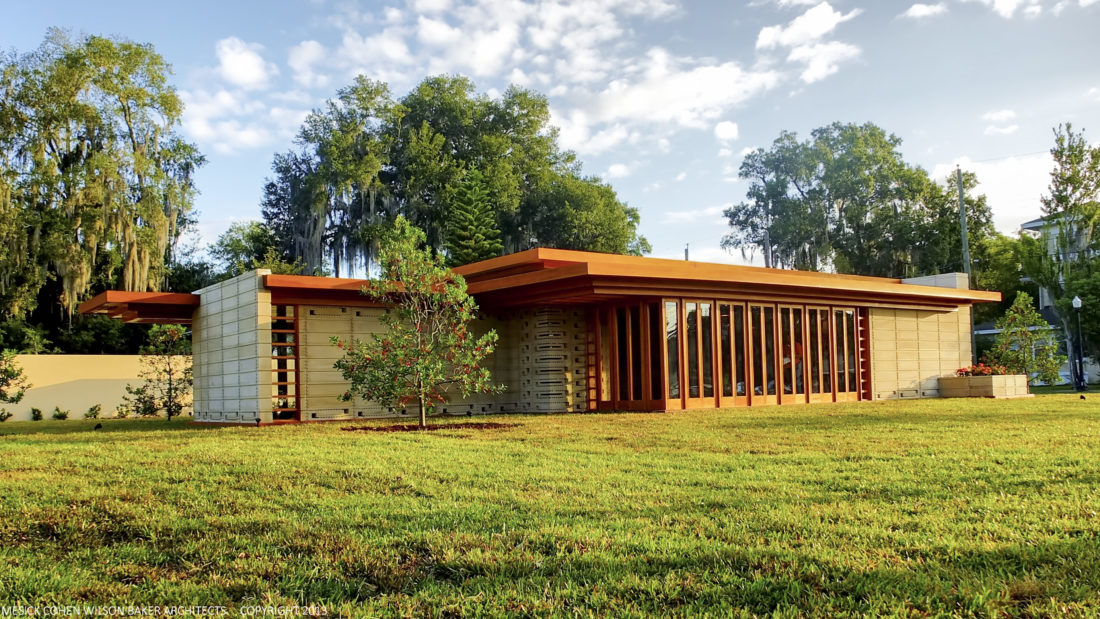
The Usonian House, 2013. Designed by Wright in 1940 to serve as faculty housing, the Usonian House wasn’t constructed until 2013. This simple yet stunning building, now used as a welcome center, illustrates many of Wright’s ideals for modern American living: distinctly American styling, economy of space, and the use of locally sourced materials.
Photo: Courtesy of Florida Southern College


