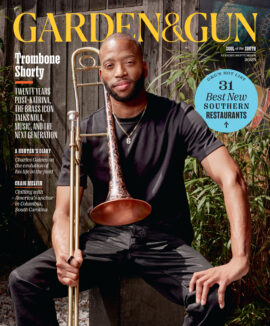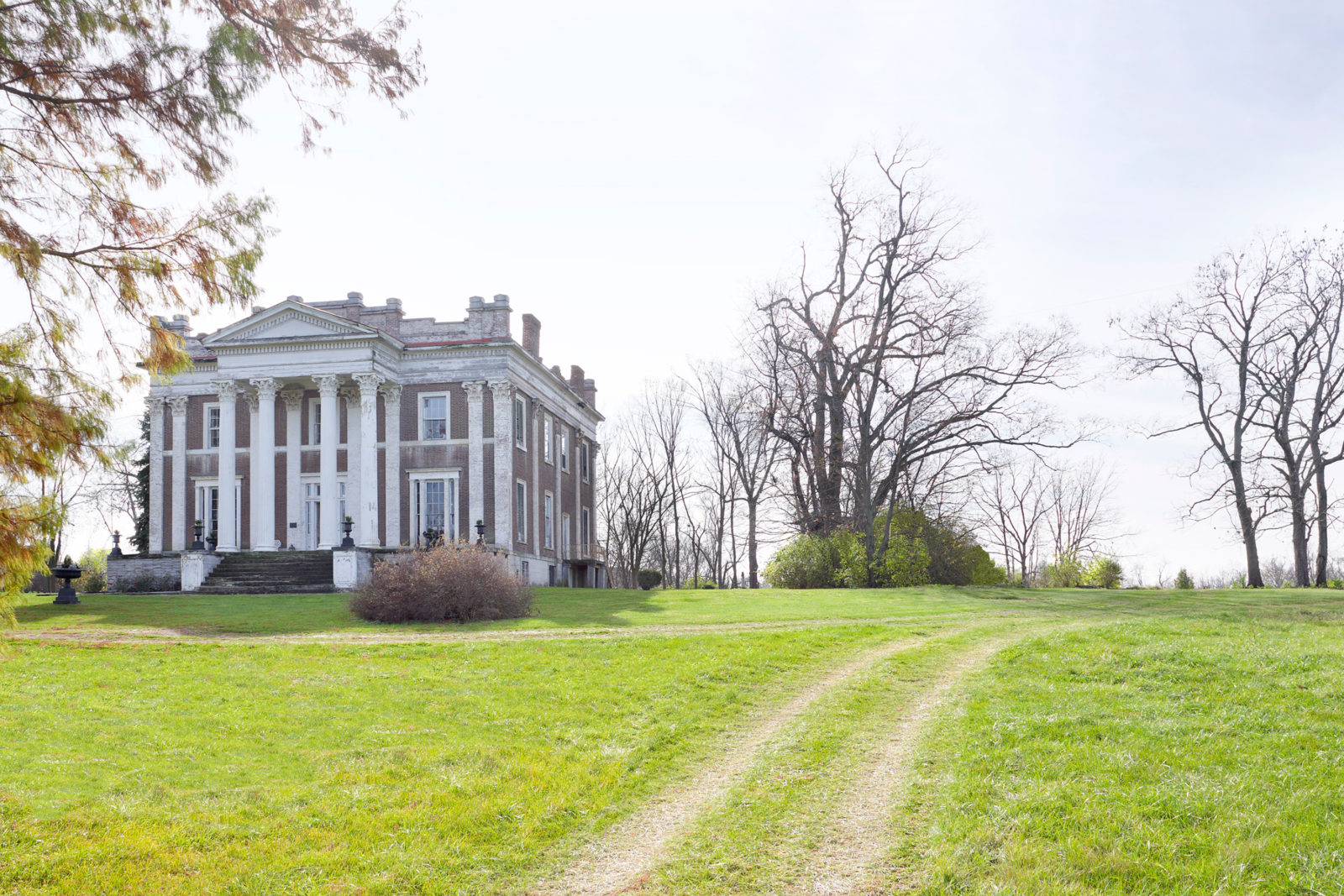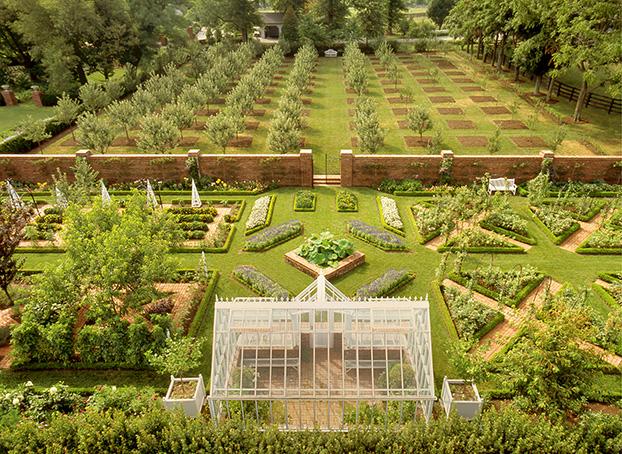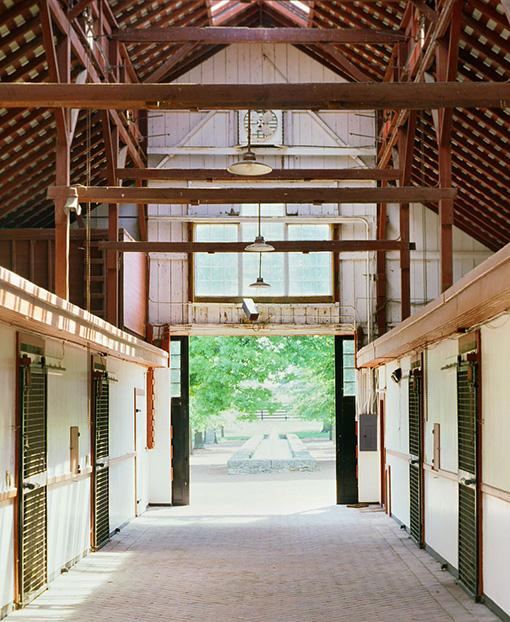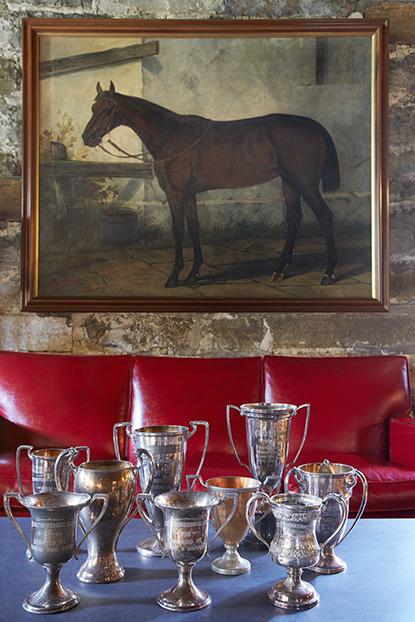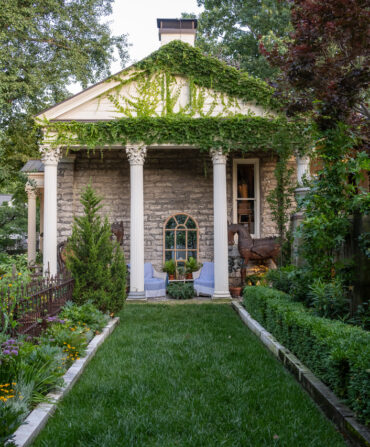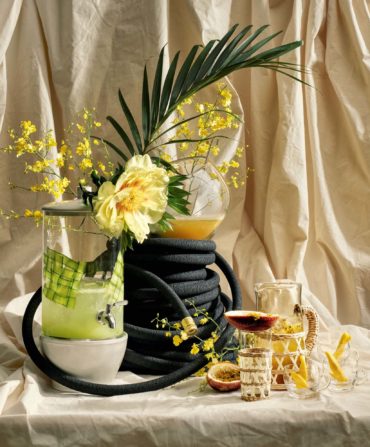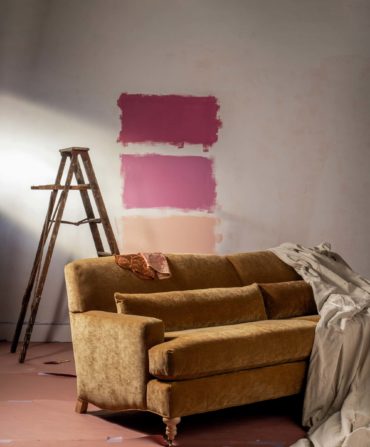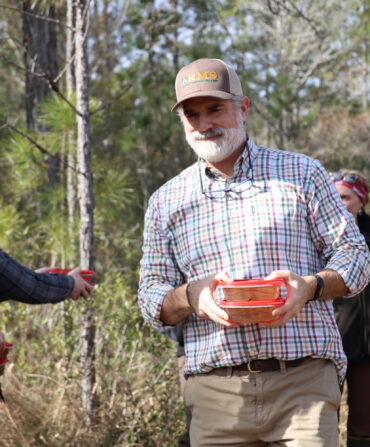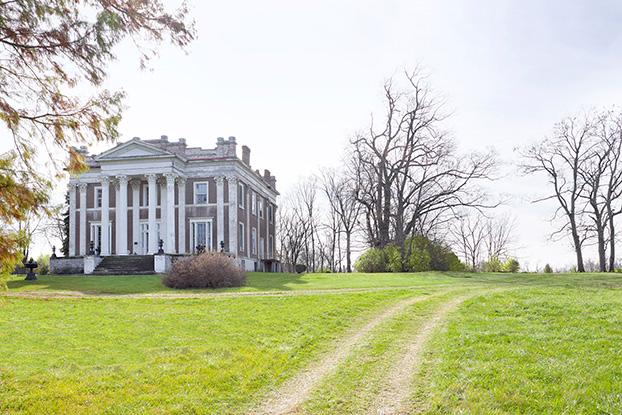
Ward Hall
Georgetown
Approached by heroic steps, the majestic mansion sits on a brushed and hammered coquina limestone base.
Pieter Estersohn
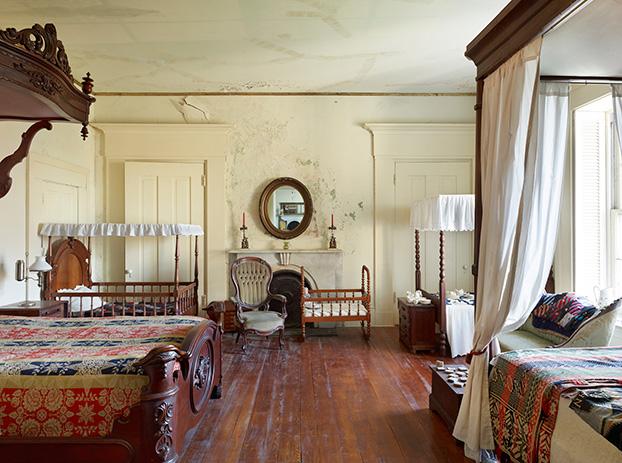
Ward Hall
Georgetown
Bedrooms were set up to accommodate families and their children in the same space.
Pieter Estersohn
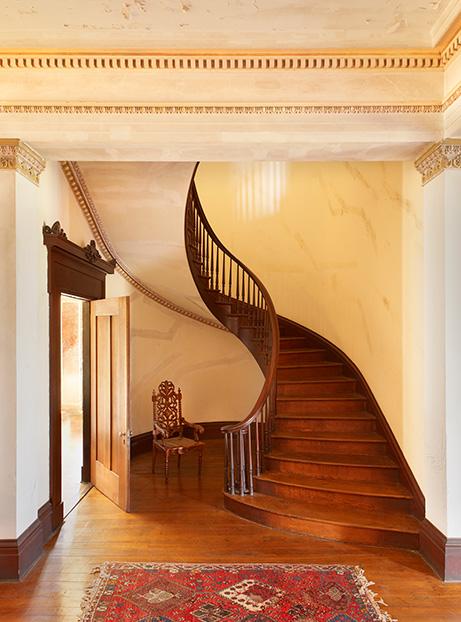
Ward Hall
Georgetown
The nautilus-chambered, double-elliptical staircase rises from the west center bay of the entry hall to the third floor.
Pieter Estersohn
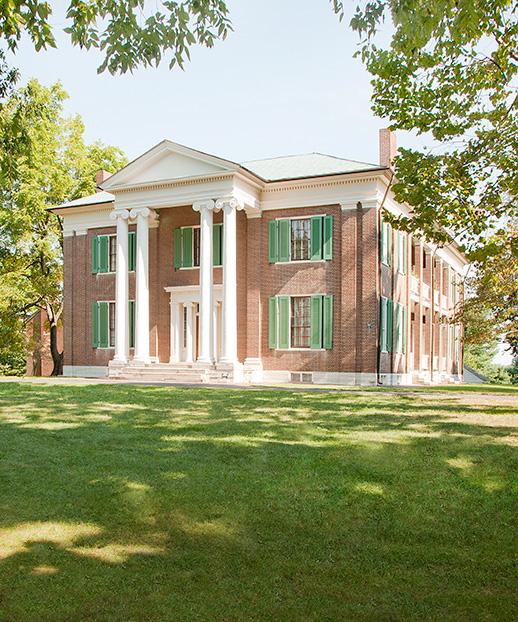
Waveland
Lexington
The pairs of ionic columns flanking the entrance are brick overlaid with stucco and topped by white-washed carved wood capitals.
Pieter Estersohn
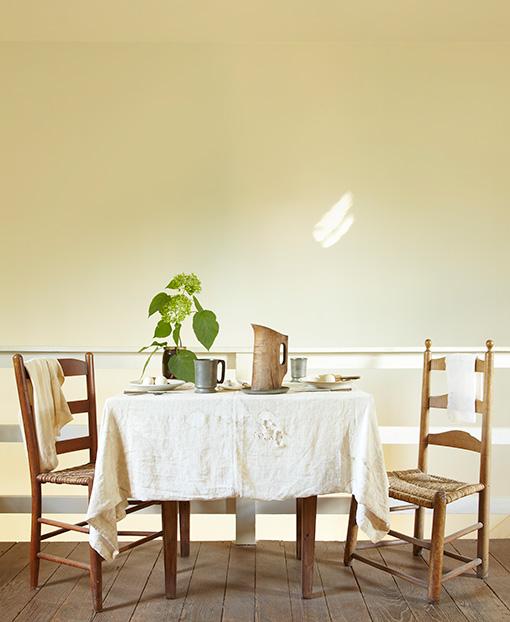
Waveland
Lexington
A dining table in the slave quarters is set with an old Tudor mug, which was handed down from the family to the slaves, and a handcarved wooden pitcher.
Pieter Estersohn
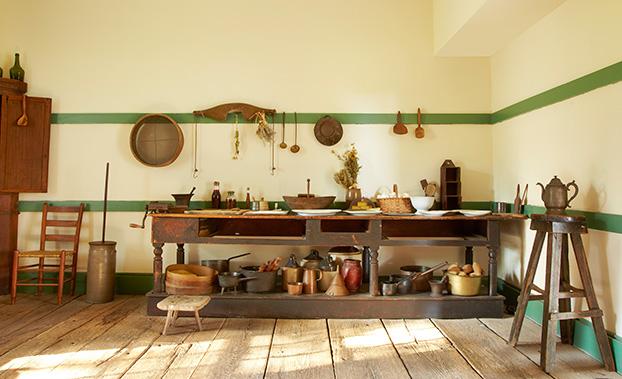
Waveland
Lexington
The kitchen was located in the slave quarters, which was a separate two-story brick structure set off from the main house. The floorboards, enormous planks of burr oak, are original to the house. Strips of wood were mounted on the walls in order to hang kitchen tools.
Pieter Estersohn
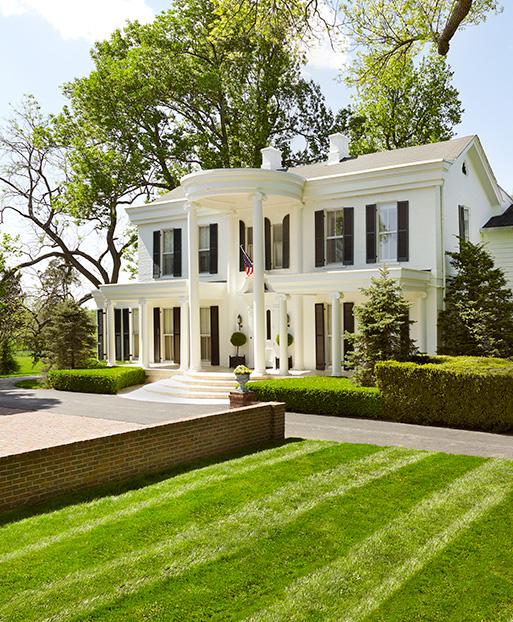
Maple Hill
C.V. Whitney Farm
Lexington
The stately facade of the Federal-style house is white-painted brick sparked with simple, wood-shuttered windows and always, an American flag.
Pieter Estersohn
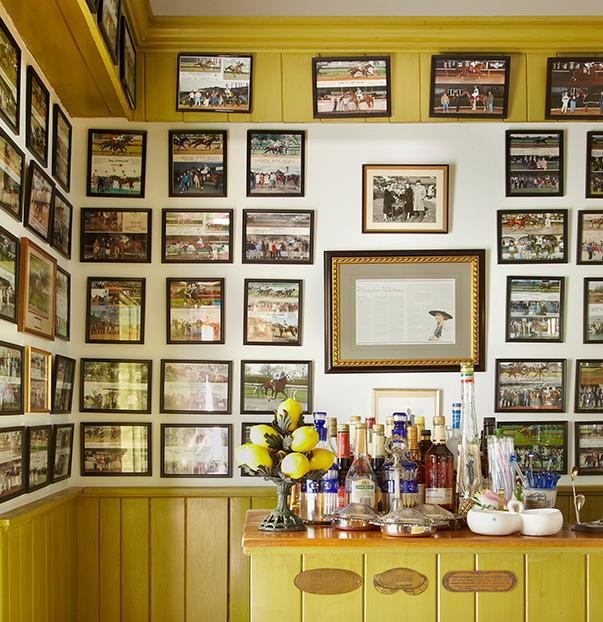
Maple Hill
C.V. Whitney Farm
Lexington
An informal bar is lined with photographs of many of the Whitneys’ Thoroughbreds and their racing triumphs.
Pieter Estersohn
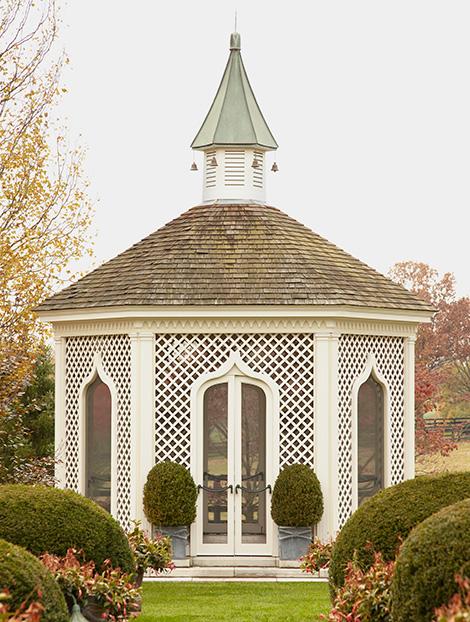
Overbrook Farm
Lexington
The gazebo recalls Moorish designs in its graceful arches and tinkling bells suspended from the cupola.
Pieter Estersohn
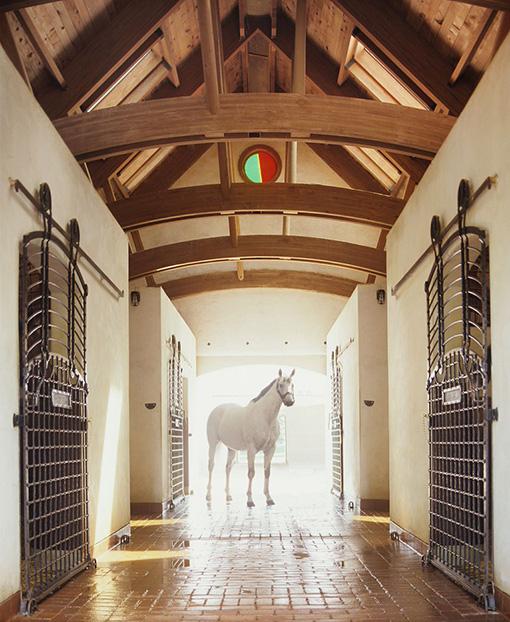
Gainesway Farm
Lexington
Established in 1965 by John R. Gaines, the man behind the creation of the Breeders’ Cup.
Pieter Estersohn
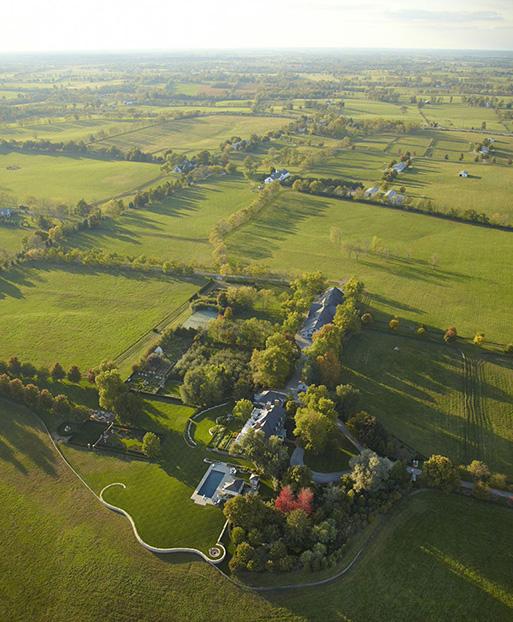
Gainesway Farm
Lexington
Gainesway sits in the rolling landscape of Bluegrass Country.
Pieter Estersohn
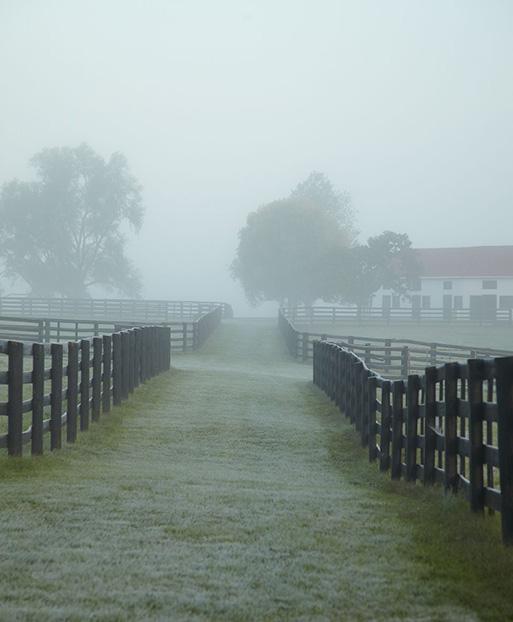
Gainesway Farm
Lexington
The 1,500 fertile acres that make up Gainesway have produced, and will continue to produce, an impressive roster of champion horses and legendary names.
Pieter Estersohn
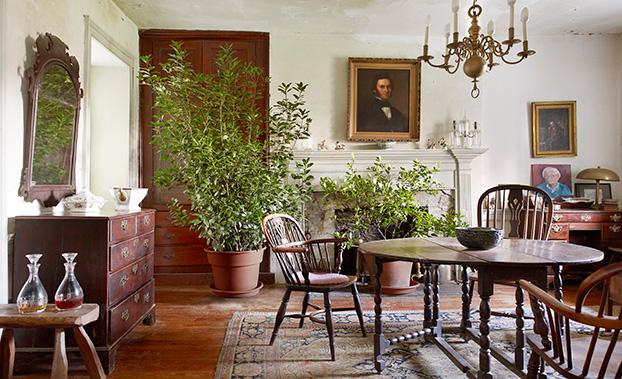
Simpson Farm
Paris
The former dining room, now affectionately known as the “old folks’ room,” contains a more traditional mantel.
Pieter Estersohn
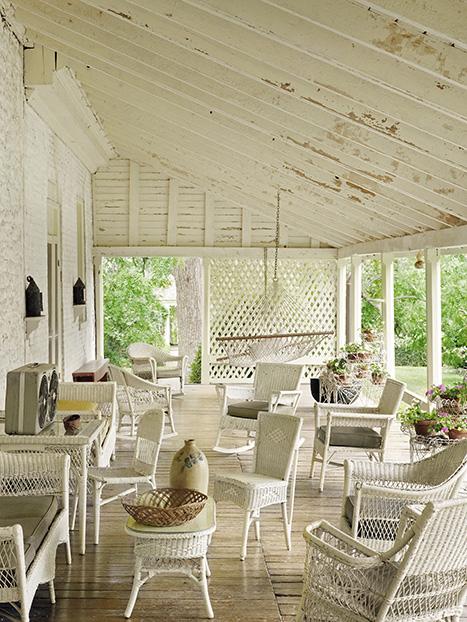
Welcome Hall
Versailles
Furnished with white-painted wicker, the open-air porch has been a favorite summertime gathering place for many generations.
Pieter Estersohn
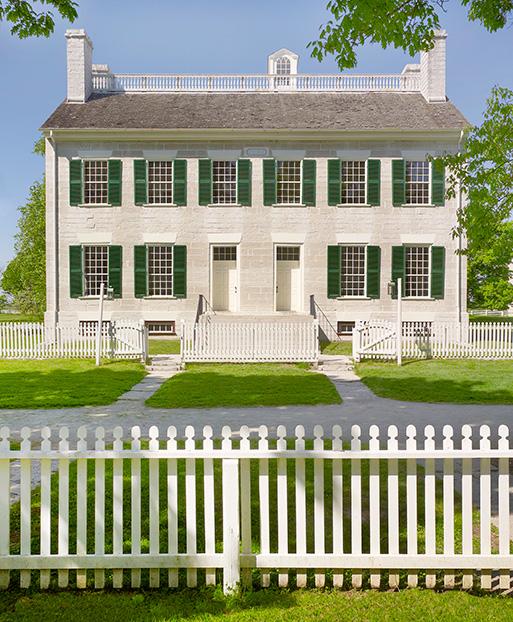
Shaker Village
Pleasant Hill
The Centre Family dwelling was first occupied in September 1834. Only the state capitol was larger at that time. Shaker women entered at the left door, Shaker men at the right.
Pieter Estersohn
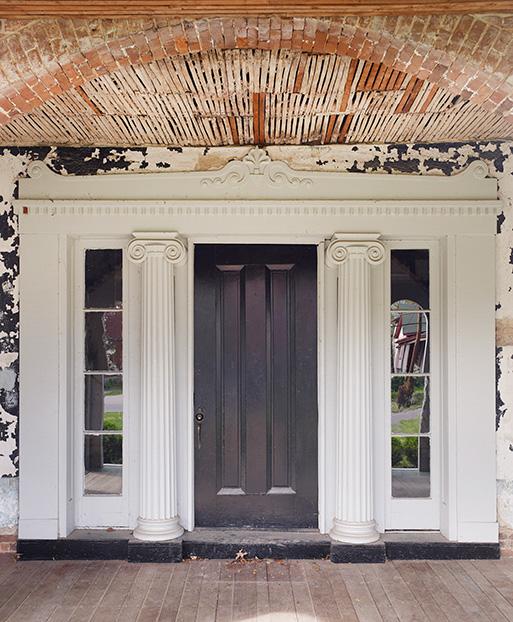
Pope Villa
Lexington
Pope Villa’s Federal-era entry was replaced in the mid-nineteenth century with this Greek Revival doorway.
Pieter Estersohn
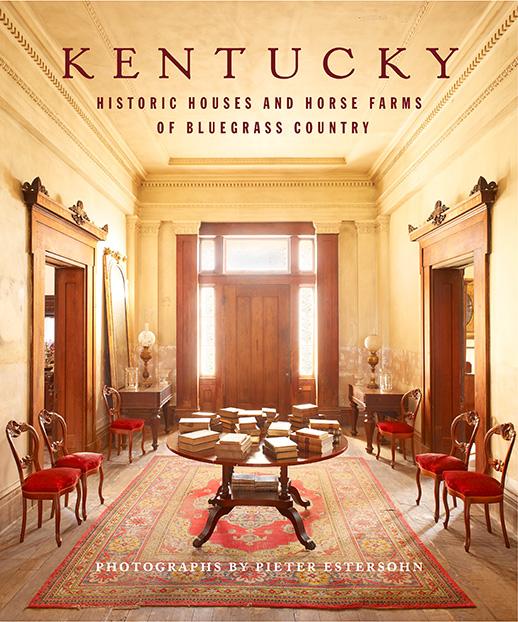
Courtesy of The Monacelli Press

