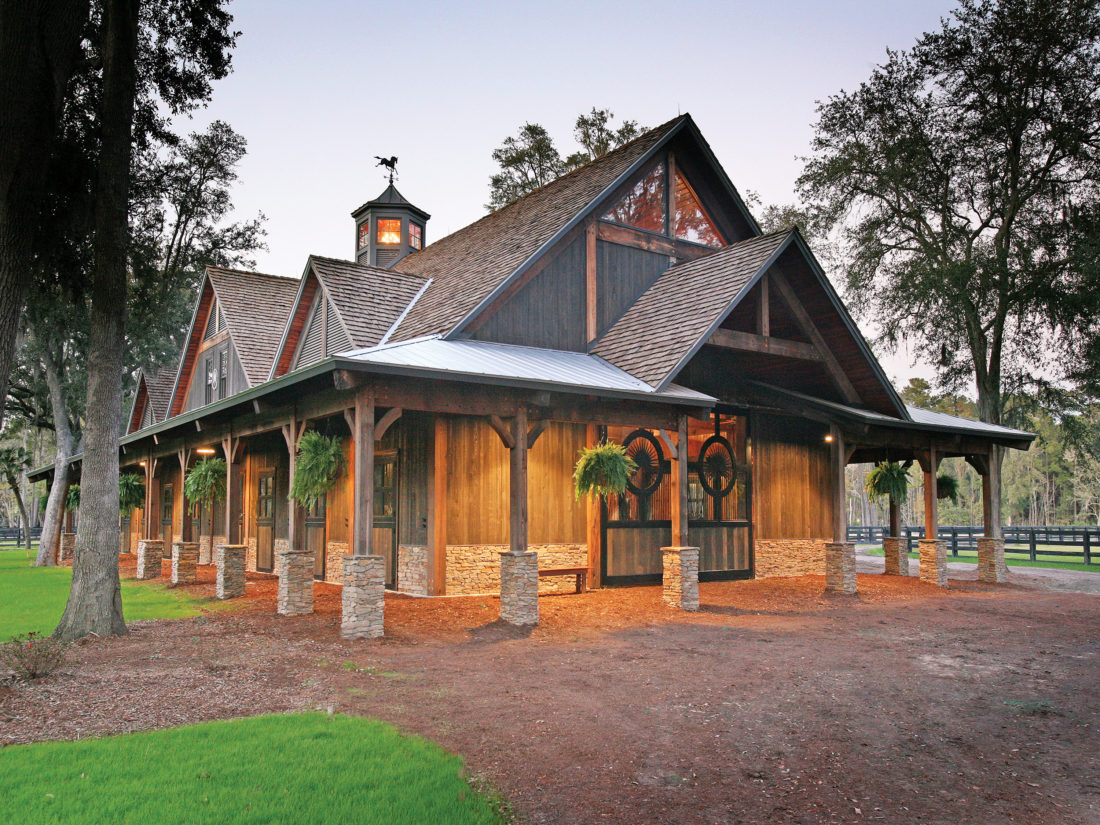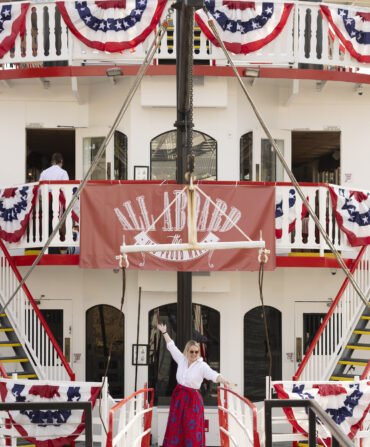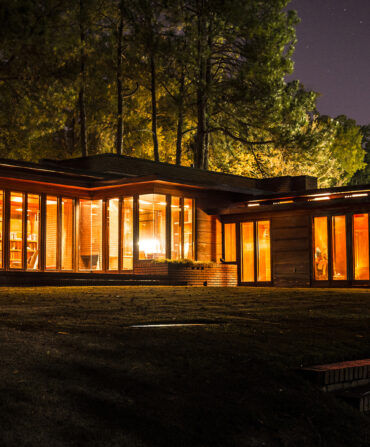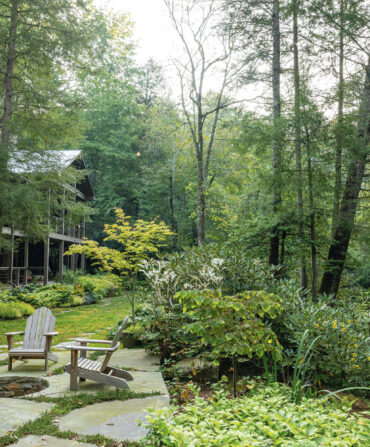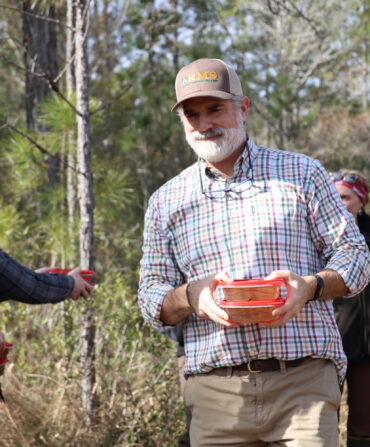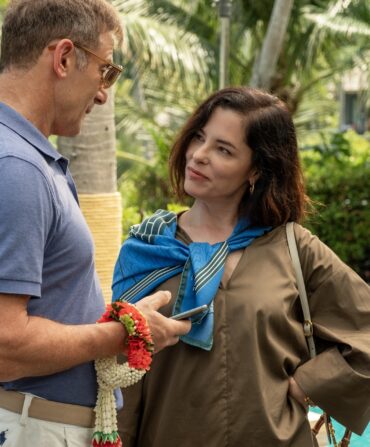“This is our leafy decompression chamber,” says Bill Foley, pointing up to the thick overhead canopy as we turn from the paved county road onto a long, shaded lane of yellow clay and gravel.
Moving at a pace not much faster than a horse-drawn wagon, you feel as though you’re slipping back to a time when the woods pressing against either side were truly wild. It is an unlikely entrance for Hampton Island Preserve, a four-thousand-acre equestrian-based private community and nature preserve on a cluster of marsh islands just south of Savannah, Georgia.
But then, that is part of the preserve’s intent. “From the moment you turn into it, you start to relax; you can’t help slowing down,” says Foley, a relaxed, soft-spoken architect from Atlanta and the man behind Hampton Island Preserve’s elegantly understated architecture.
As we cross the marsh onto the north island, the forest gives way to neatly fenced paddocks where Thoroughbreds graze gracefully under the gnarled, spreading branches of old live oaks. At the center of this pastoral setting is our destination—a thirty-foot-high cupola-topped wooden stable. Framed in mortise-and-tenon heavy timber above a dry-laid stone base, covered in weathered siding of reclaimed wood, and roofed with local cedar shakes and corrugated tin, it looks as if it might have been standing on this spot for a hundred years.
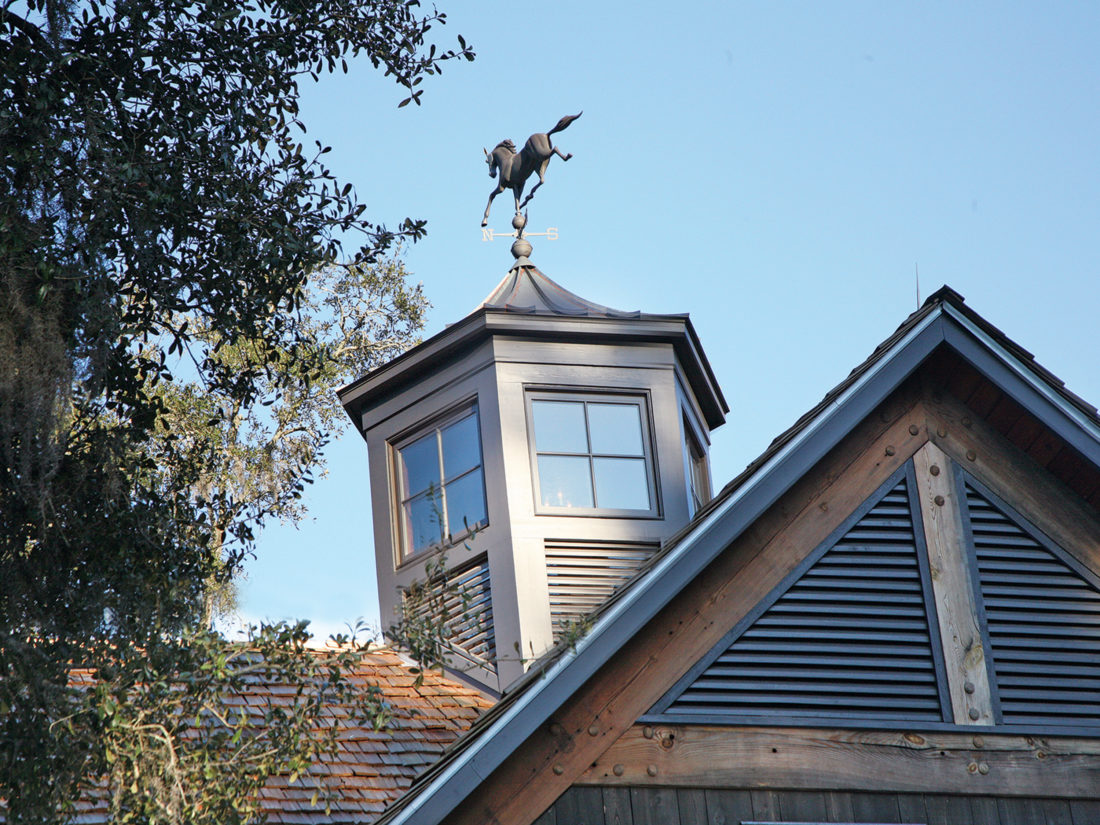
Photo: Courtesy of Hampton Island Preserve
Point of Light
A cupola tops the 30-foot-high stable and helps circulate air.
Actually, it has been here for less than a year, but its agelessness sets the standard for all the islands’ built environment.
Unlike similar private resorts that provide stables as a peripheral amenity, the equestrian center was planned as the focal point of Hampton Island Preserve, and it is the community’s philosophical and physical heart.
“Horses were the center of the old farms and plantations,” Foley explains, “and here we’ve kept to that concept in adopting the traditional plantation farm plan.”
Instead of imitating period Lowcountry architecture, however, Foley’s team concentrated on capturing its spirit.
“There are no ego monuments here,” he says quietly. “We tried to design in harmony with the environment and local vernacular architecture.”
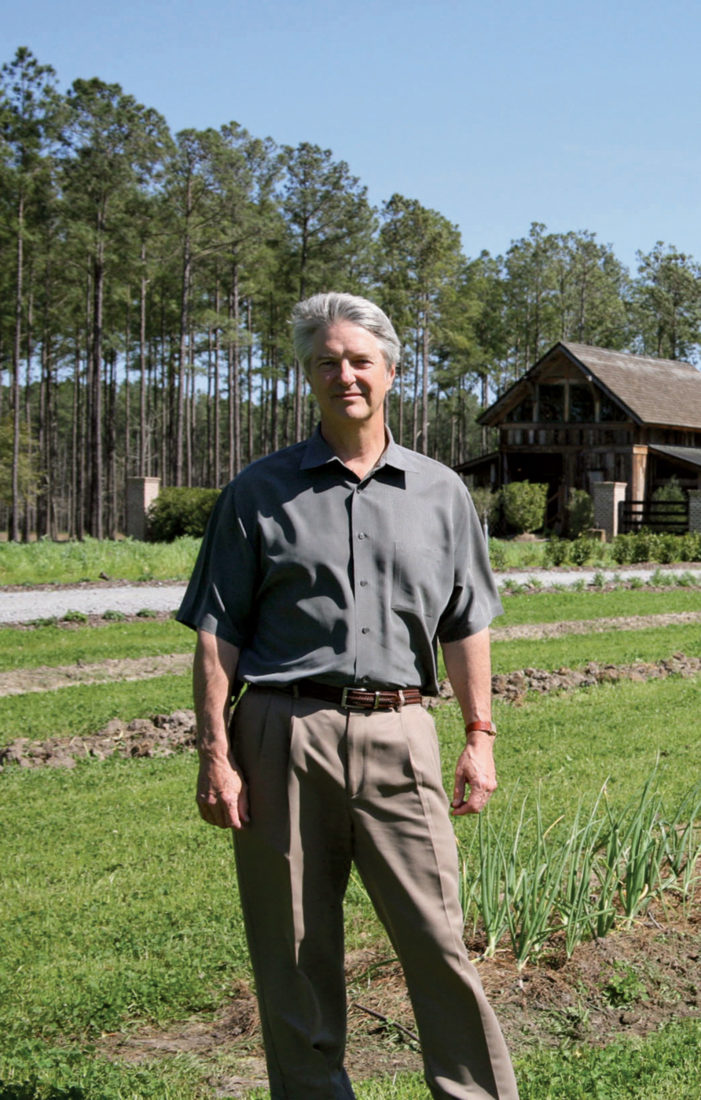
Photo: Courtesy of Foley Design Associates
The Architect
Bill Foley in front of the Old Farm Spa, another one of his designs at Hampton Island Preserve.
Caring for Horses
Before putting pen to paper, Foley and his partners, with equestrian center director David Nowicki as guide, visited more than forty of the country’s premier horse farms, noting the best features of each.
The result is thoughtful, meticulous detailing. The stalls’ traditional wainscot of tongue-and-groove paneling runs vertically rather than horizontally, making it far less likely that the horses will pick up splinters when they rub against it.
Older stables have dirt floors to protect the horses’ legs and provide natural waste drainage. Here, below a thick layer of hay, each stall is soft-grated with fiber-reinforced polyurethane, providing the advantages of a dirt floor without the maintenance problems. The center aisle sees far more wear and is therefore paved in more durable but still hoof-friendly rubberized brick, which, like much of the building’s fabric, is made from recycled material.
The hardware of the custom stall gates and Dutch doors is mostly concealed to prevent injuries and to keep the horses contained. “These are smart animals,” says Nowicki. “If you have an exposed latch, a horse will figure out how to use it.”
“We were trying to recapture a slower pace, dropping back to the way it was a hundred years ago”
Sustainable Design
One reason Foley chose a local vernacular style for the stable was to make the building more naturally sustainable, a concept that interested him long before he became involved in this project.
In the early days of his practice, Foley participated in a commission for the Southern Solar Energy Center, under the Department of Energy, that included a survey of Georgia architecture that used passive or active energy design. At the time, fewer than two dozen contemporary buildings made use of much more than a solar panel.
Yet, historically, much architecture has long taken advantage of what is today called passive energy design—orienting the buildings to take into account prevailing breezes and solar patterns; and making use of wide, central hallways, high ceilings, clerestories, transoms, thick masonry, and tall double- and triple-hung windows, all optimizing natural air circulation and light.
Foley’s design for the stable—the first of two planned in Hampton Island’s equestrian center—is deeply rooted in these concepts. Carefully sited to capture the prevailing breezes off St. Catherines Sound, its twelve horse stalls and support facilities are organized around a sixteen-foot-wide center aisle contained at each end by massive doors that slide away.
Other details of the building further use those captured breezes: A high, open-structure ceiling and ventilating cupola; a covered perimeter walk to shade the outer walls and doorways; and open ironwork stall dividers and gates all promote free air movement, allow natural upward heat exhaust, and make the most of natural light, keeping indoor temperatures down during the intense Lowcountry summers.
As a result, the stable interior is consistently ten degrees cooler than the outside air—with no mechanical ventilation. Only the tack room, office, lounge, and feed room are conditioned mechanically.
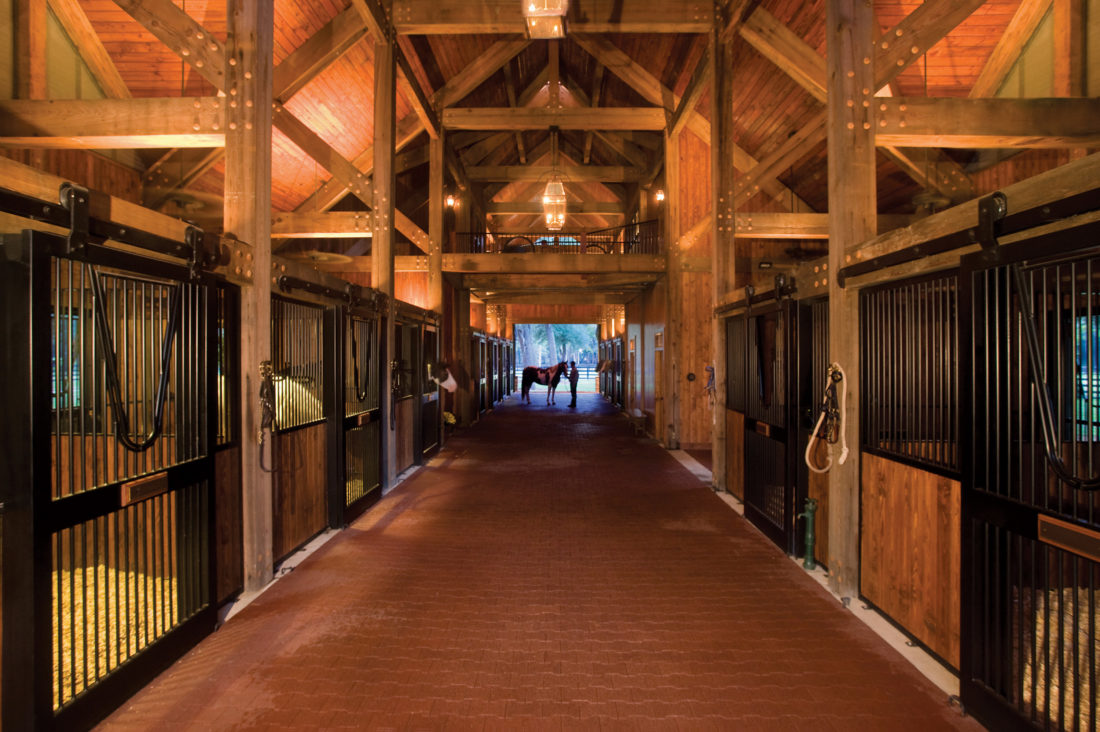
Photo: Courtesy of Hampton Island Preserve
Horse Heaven
Open ironwork dividers and gates in the stables promote the movement of air and the entry of sunlight, and the all-recycled rubberized brick floor protects the horses’ hooves.
Saddle Up
Supporting the stable facility are twenty-five acres of fenced paddock (more than two and a half acres per animal); a network of riding paths where one can wander for more than two hours without traveling the same path twice; and the unpaved road down which we’ve just driven.
“It was difficult to persuade the county to leave the roads unpaved, to let us keep some of the old bridges and build new ones using older technologies,” says Foley, a founding partner of Hampton Island Preserve. “It was outside the rule books, against the established way things were done. We were trying to recapture a slower pace, dropping back to the way it was a hundred years ago.”
Since the bigger consideration was how best to accommodate the horses and horse-drawn vehicles that are the focus of this community, it is fortunate that the government officials came around to Foley’s way of thinking.
Unpaved roads, meandering pathways, acres of pasture, and understated architecture such as the stable all conspire to create a truly laid-back atmosphere.
“We wanted this place to be the most comfortable and relaxed place that members and guests have ever been,” says Foley. “High-powered executives often spend days without a cell phone, never leaving the guesthouse porch; their kids happily go for weeks without computer games and television.”
In our jet-paced, computer-centric day, that takes some doing.


