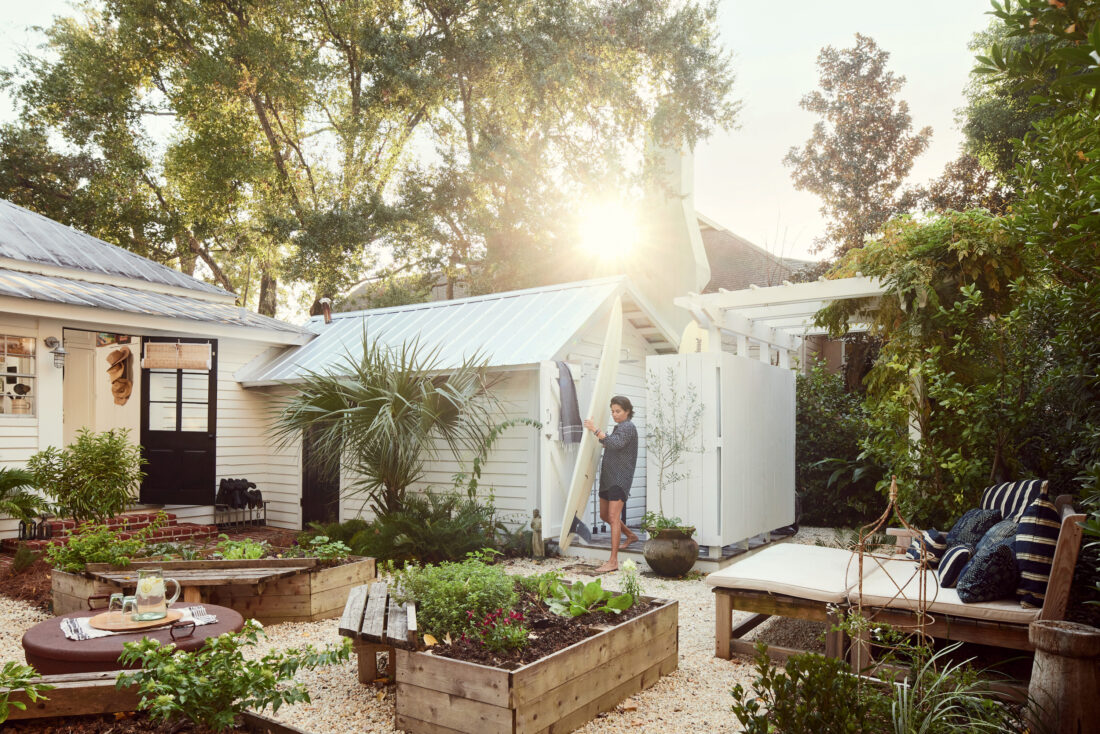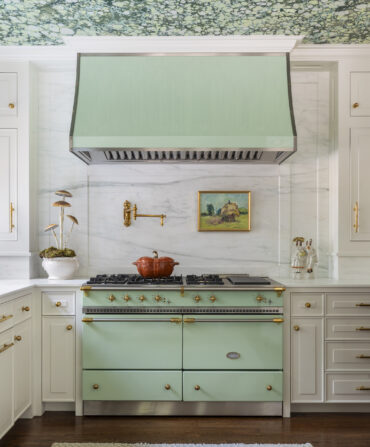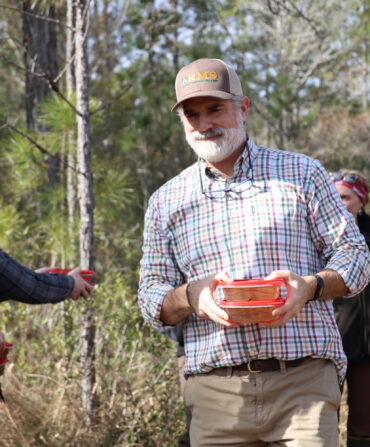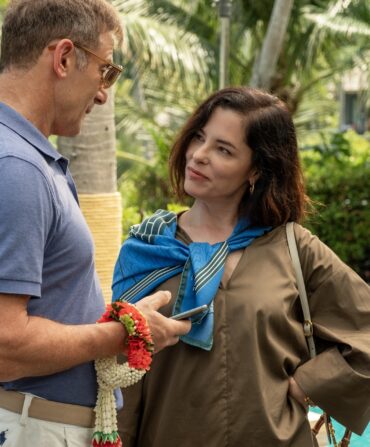The moment Whitley Esteban saw the aging white cottage, tucked behind a thin picket fence and a bed of weeds in Pensacola’s Seville Historic District, she knew it was the one. “It’s like that dog at the shelter that has really big, beautiful eyes but just needs a couple more baths than the others,” says the architect and designer, who was aching to return to her native Florida from her home in New York City, where the pandemic had fanned her case of slow-burn homesickness into a full-blown bonfire—and turned a decade of casual Zillow alerts into a genuine hunt.
That was back in 2020, when Esteban was working as the managing director for the award-winning global architecture and design firm Roman and Williams, the creative geniuses behind such properties as the Ace Hotels in Manhattan, Brooklyn, and New Orleans; San Antonio’s Hotel Emma; and renovations to the British Galleries at the Metropolitan Museum of Art. (Today, she’s co-founded her own firm, Studio Tre, with designer Ernesto Gloria.) She had enlisted her mother, stepfather, and sisters to check out a spreadsheet’s worth of potential properties in downtown Pensacola.
“They joke about [the cottage] now,” Esteban says. “They say, ‘It wasn’t even our number-two pick.’ But it just hadn’t been loved on in the way old houses really need to be to become the best version of themselves.” And so despite dated interiors, layers of dust, and the gentle skepticism of friends and family, Esteban fell hard for the 970-square-foot shotgun-style cottage, built in 1882 as a schoolhouse for the local timber mill. Charmed by its prime location—just a few blocks from Pensacola Bay—she also glimpsed solid bones hiding underneath years of deferred maintenance.
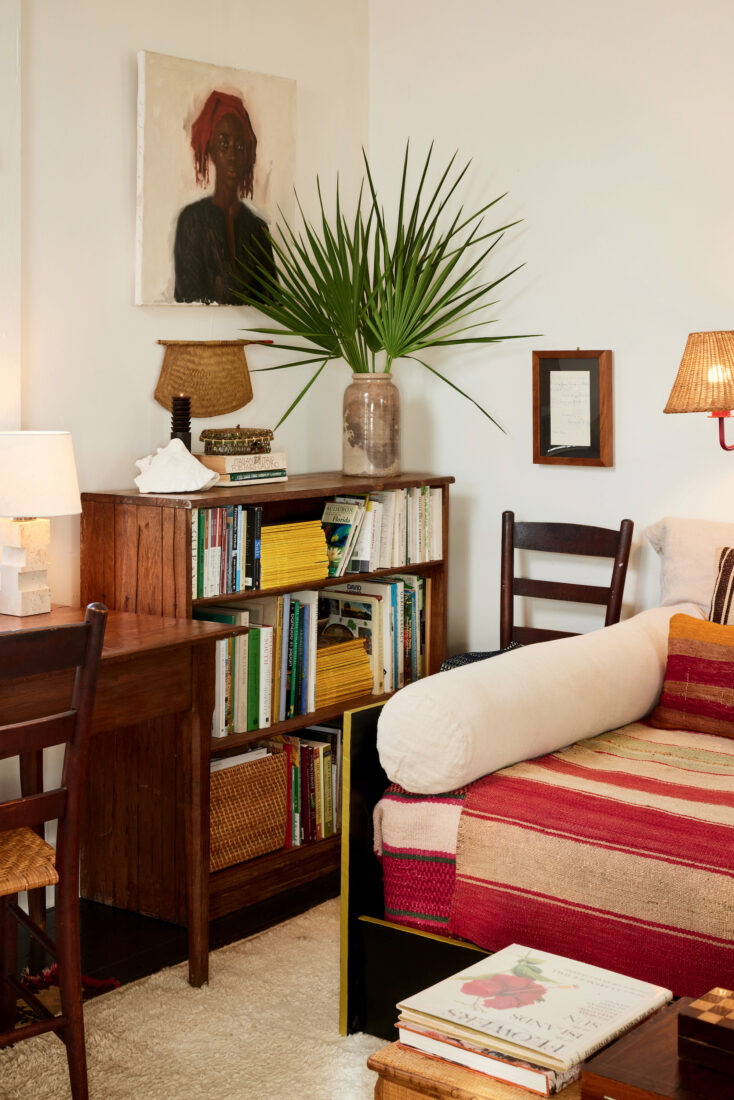
Originally, she planned a large-scale overhaul, intending to raise the house two feet, gut the interior, flip the layout, and move the existing garden-facing kitchen to the front of the house. “I was going to do all this stuff that was more in the spirit of a hotshot from New York coming to Pensacola,” Esteban admits wryly. But after a former colleague suggested “camping” in the house before making any big changes, the romance of the home and the rhythms of coastal life won out. “A lighter touch felt more appropriate in order to respect the spirit of this little cottage,” says Esteban, who credits the internationally renowned architect Gil Schafer, at whose firm she worked early in her career, with teaching her the importance of “listening to a place.”
But it wasn’t the architecture or interiors that spoke up first. Instead, the small, overgrown garden and the natural cadence of the landscape inspired a new, pared-down approach. “Watching the way the light moved across the cottage—the gentle morning light on the front porch and the way you can catch the sunset in the rear garden through the magnolias—was my cue regarding where and when I’d be spending time,” Esteban says. Notably, she kept the home’s existing layout, with the galley kitchen overlooking the back garden, and prioritized the limited grounds, leveraging every square inch of her eighth of an acre to create a series of thoughtful outdoor spaces that operate as an extension of the home, doubling its livable footprint.
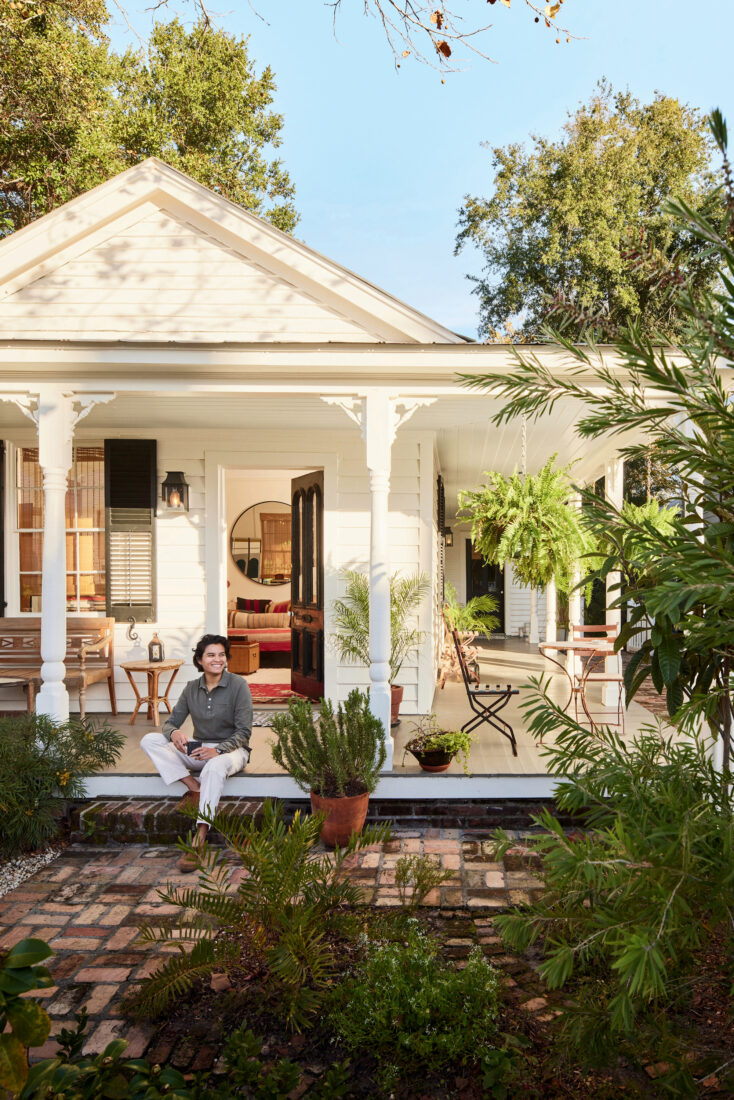
With the help of her family, she added a dreamy outdoor shower and, using reclaimed bricks sourced to match the original masonry, laid the new hardscape for the outdoor dining room, grill pad, and central firepit. She even persuaded a local welder, who specializes in boat trailers, to build a pair of trellises. New plantings included plenty of citrus, and in the kitchen garden, Esteban sowed all manner of herbs, tomatoes, cucumbers, and peppers, dubbing it a “summer snack bar.”
Inside, she concentrated on minor but meaningful changes. “There is an intentionality that smallness forces,” Esteban says. “I’ve never lived on a boat, but I tried to conjure up that mindset: everything you need and nothing you don’t.” To that end, rooms as well as individual pieces of furniture often pull double—even triple—duty. The dining room’s French crotch mahogany cabinet, for instance, which Esteban rescued from a local antique dealer’s scrap heap, serves as glassware storage, a home bar, and a display case for shells, seedpods, and other collected curiosities. A Moroccan-style daybed Esteban built for the living quarters allows the space to flex into a guest room. She rolled up her sleeves in the kitchen, too, building out new cabinetry and installing butcher-block countertops.
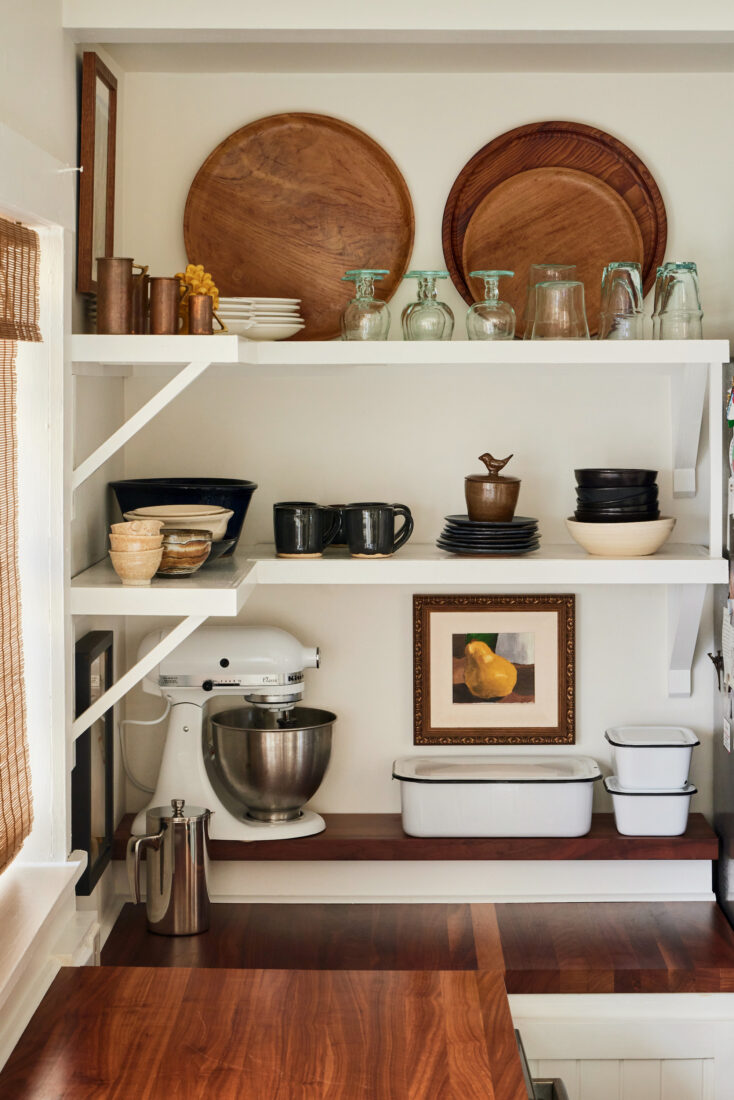
“You develop a really intimate relationship with a home when it’s this small,” Esteban says. That deep connection plays out in the decor, too, which includes family heirlooms, such as the lace crochet blanket in the bedroom, ceramic dinnerware her mother made, and souvenirs from her travels: lamps from Paris, stone bowls from Ethiopia, an Italian cabinet that hides raincoats and wet suits. In Esteban’s studio at the heart of the house, a custom Parsons desk and vintage drafting table are beloved workhorses, and throughout, paintings by friends from Dakar, Los Angeles, Paris, and New York hang beside pieces by Southern folk artists and Pensacola residents. “There’s a relaxed beach-cottage attitude that I’ve embraced in terms of mixing design references,” Esteban says. “There’s no room to treat it like a museum. I just followed my instincts.”
Elizabeth Hutchison Hicklin is a Garden & Gun contributing editor and a full-time freelance writer covering hospitality and travel, arts and culture, and design. An obsessive reader and a wannabe baker, she recently left Nashville to return home to Charleston, South Carolina, where she lives with her husband, their twins, and an irrepressible golden retriever.


