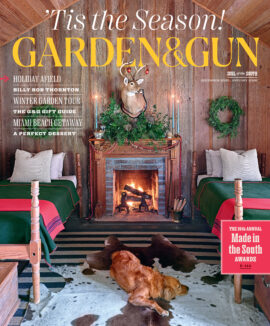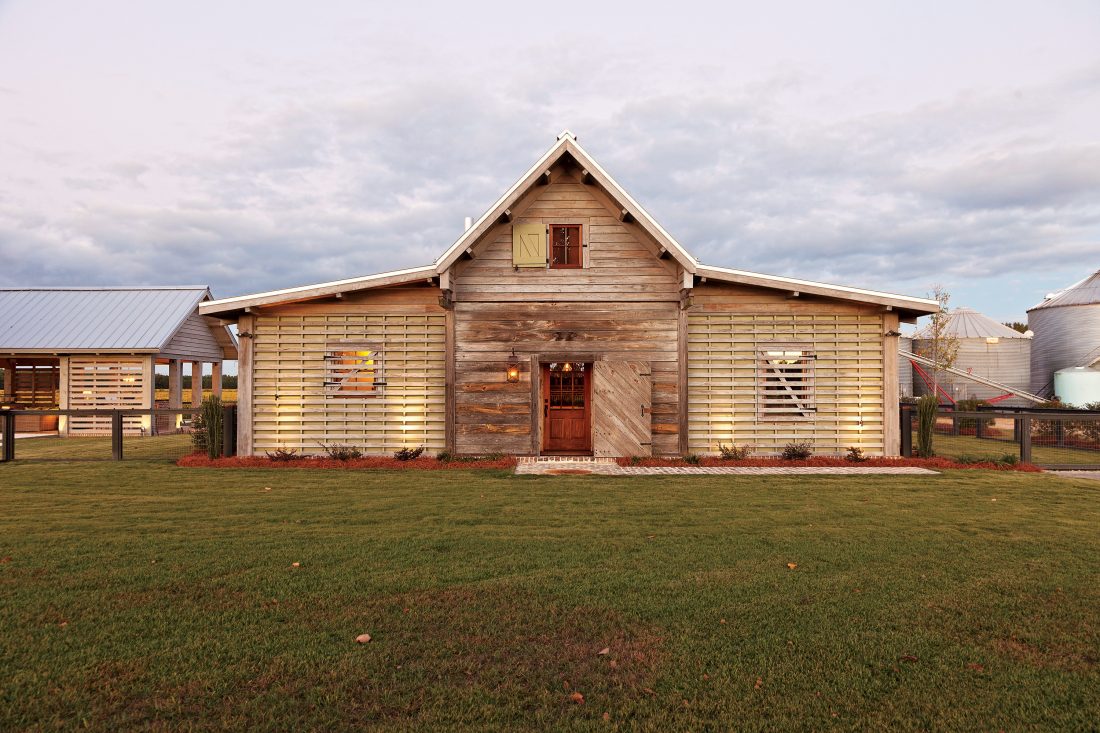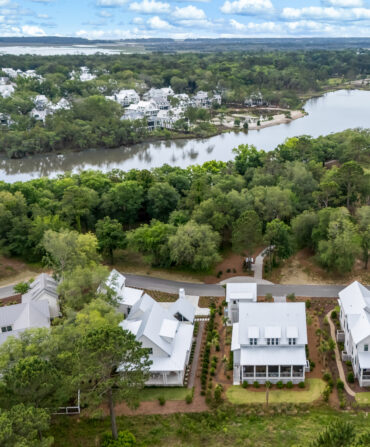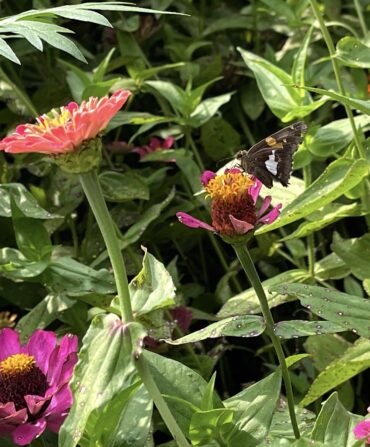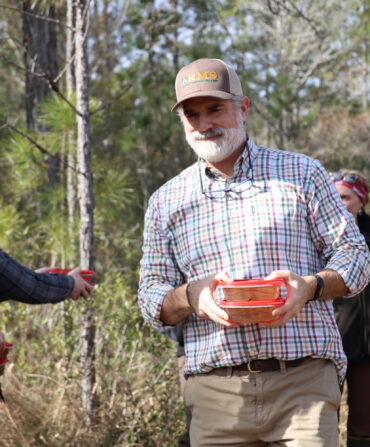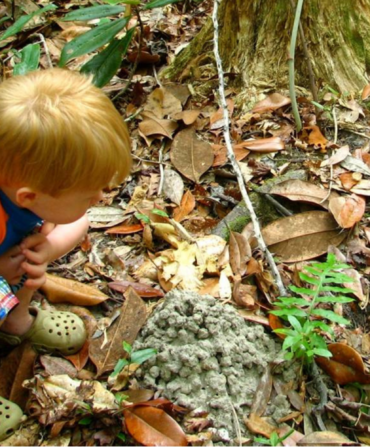When Hal Turner opted to pursue a degree in engineering at Clemson University, his father, Linwood, thought that might mark the end of his family’s two-hundred- year-old farming operation in central South Carolina. Actually, Linwood says, he didn’t really want Hal to take over his eight hundred acres of corn, soybean, and wheat fields, because farming’s a tough business. Yet he didn’t want his son to leave the tiny community of Mayesville, either.
Hal was similarly conflicted. During his childhood, the farm had always demanded ample amounts of work, but there were also plenty of chances to hunt, fish, and just be a kid in the country with his friends and his sister, Melissa. Although Linwood was still raising crops there, heavy damage from 1989’s Hurricane Hugo had long ago convinced the family to abandon the property’s rambling farmhouse. Linwood ran the farm out of a small barn behind the house, a thick-timbered structure originally built as a smokehouse by his grandfather Eugene Linwood Cooper.
As the siblings grew older, Hal became a successful contractor in nearby Sumter and Melissa moved to Charleston and launched her own interior design firm. But about a decade ago, Hal turned his eyes back to the farm and its dilapidated, turn-of-the-century smokehouse. “People always came up here to do some thinking and get things sorted out,” Hal says. “It’s been such a great hub for the family.”
Renovating the farmhouse would have been an expensive, Herculean task; Hugo’s massive wallop had proven a blow from which the home would never fully recover. The heart-pine bones of the smokehouse, on the other hand, remained solid. Hal and Melissa came to a bold conclusion: reimagine the smokehouse as a hybrid that commingled the best elements of the farm’s two remaining buildings into one home that could serve as Hal’s primary residence and as a gathering place for the family. It would represent a study in cutting-edge architecture—1,800 square feet heated and cooled geothermally and insulated with radiant thermal barriers—while also showcasing the history of a Carolina family whose land grant dates back to the 1790s. It was important, Hal explains, not to end up with a place so big that it became impossible to maintain. “We wanted it to be something the family could hold onto,” he says.
Hal first had to clear out a century of farm implements while Melissa designed plans to expand the smokehouse on three sides, encasing most of the original structure with cypress. Contractors set to work, painstakingly disassembling the farmhouse. They set aside its furniture, brick, and old-growth wood and then jacked up the smokehouse to replace its dirt floor with a concrete foundation.

Photo: Julia Lynn
Well Cured
The smokehouse living room.
“People thought I was crazy when I told ’em I was going to live in a smokehouse,” Hal says.“But it’s not your average smokehouse.”
Melissa’s design kept as much original detail as possible. The smokehouse’s thick, diagonally slatted door remains, still haloed by a rusted basketball hoop first nailed up for Linwood’s father by a worker named Silas Washington. “I played that hoop when I was this high and it stayed up there for twenty years,” Linwood says. “We taped on a net when I was nine,” adds Hal. “The tape’s still there.”
Just inside, the main room of the smokehouse now serves as an open kitchen and dining room. Cabinets were hewn from the farmhouse’s yellow pine, and rafters where hams once hung still bear a seventy-five-year-old dusting of curing salt. The central table is a remarkable piece Melissa discovered in a secret antiques haunt. It’s a rectangle of wooden flooring lifted from the gym of a North Carolina high school, its surface etched with scuff marks and scribblings. Another remarkable reclaimed table, by the Charleston woodworker Capers Cauthen, serves as a centerpiece for the open-air pavilion, a separate structure Melissa designed and built just beside the smokehouse where the family can dine or lounge when weather allows.

Photo: Julia Lynn
A guest bedroom.
She opened up the back of the smokehouse to build the living room, which is furnished with gorgeous, low-slung bookshelves—and books, including twenty volumes from the circa-1924 Library of Southern Literature collection—also rescued from the farmhouse. Most arresting, though, are the fireplace of farmhouse brick and the beautiful mahogany windows that frame views of the farm’s vast acreage and the World War II–era Ford tractor on which Hal learned to drive and plow. “I set it out there and one of my farm guys said, ‘When are you gonna move that old piece of crap?’” he says. “I said, ‘Well, never.’”
The family story is also told in the master bathroom by a trunk that once held Hal’s great aunt’s clothes when she would travel by train to Randolph-Macon College, and by the notched steel spikes that hold Hal’s hats. What first appear to be nails are revealed to be the spinning pickers from an old cotton harvester. “They were in the same place when this was an outside wall,” says Linwood. “I used them to hang the fan belts for the combine.” The other bedroom holds the complete suite of furniture Linwood’s grandfather bought for his daughter. “We kept the whole thing together,” Linwood says, pointing at the vanity. “I remember Mama brushing her hair in that mirror.”
Now, Hal and Linwood run the farm together, and Hal reckons he’ll keep it in the family. “I remember grumbling about living on the farm as a kid,” he says. “But when you’re sitting out here, and the sun’s setting, and it gets quiet and you can hear the frogs, it’s such a peaceful feeling. You get a deeper appreciation for it all.”

