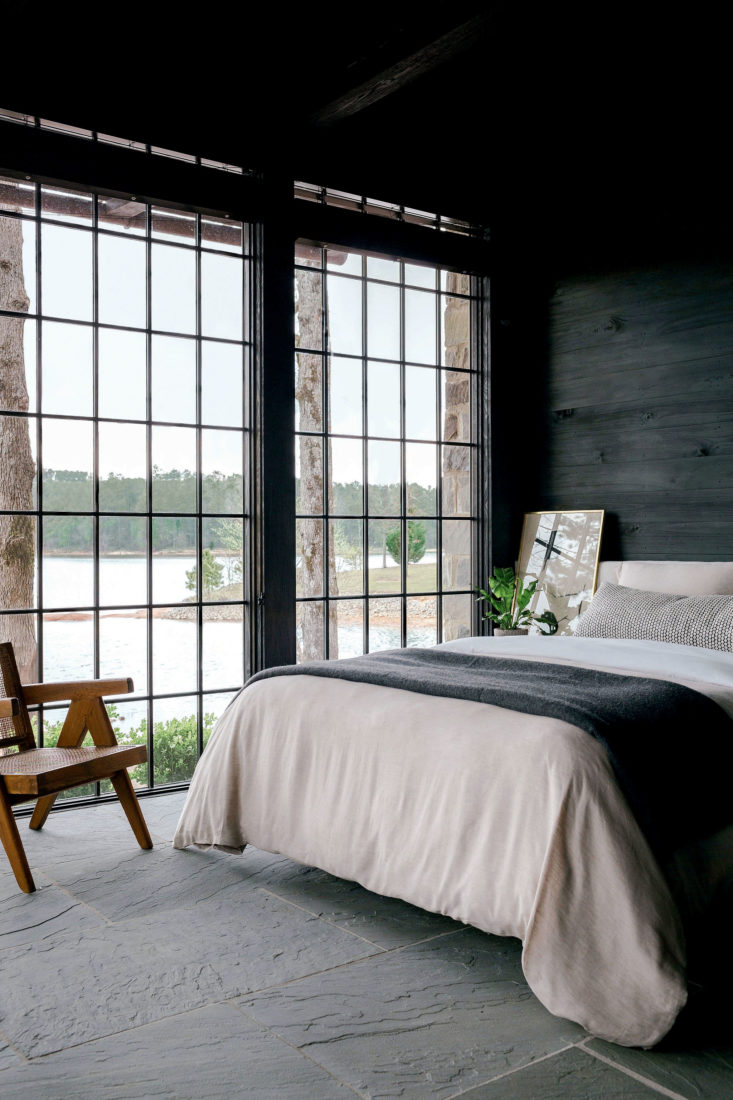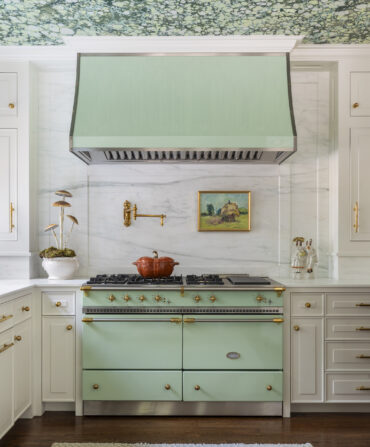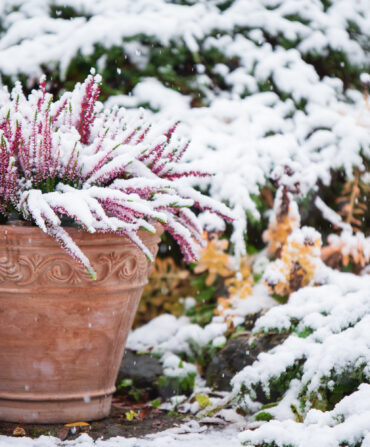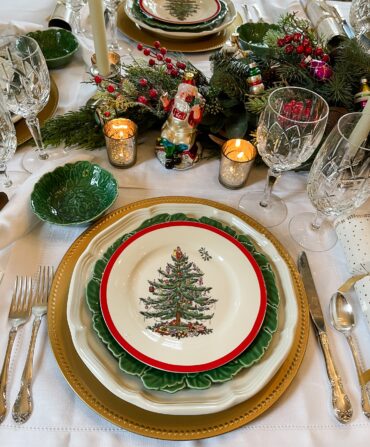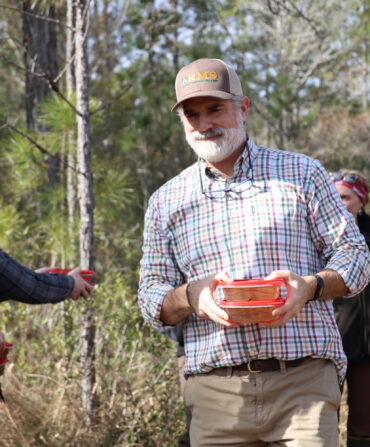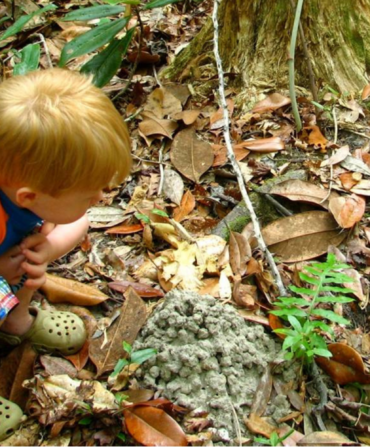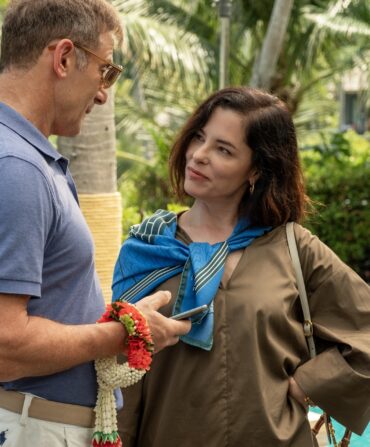Drive an hour northwest of Birmingham across rippled farmland, through forests impenetrably thick with yellow pine, down serpentine country roads beside mossy cliffs, around the coves of 21,200-acre Smith Lake, and you’ll arrive at the modern weekend retreat of Carter and Lynlee Hughes. But finding the front door of the Magic City couple’s home is an entirely more difficult matter, because it doesn’t really exist. It’s that sort of architectural unconventionality, carved precisely into a former cow pasture, that makes the Hugheses’ lake house remarkable.
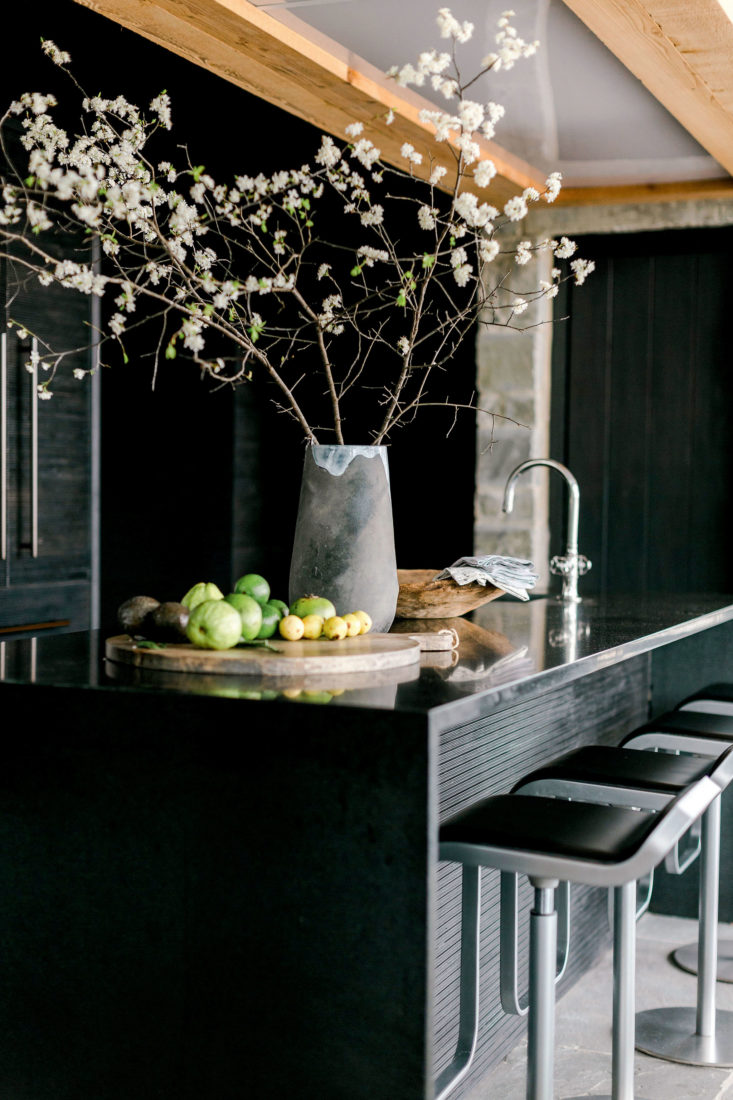
Photo: Ali Harper
The kitchen.
Carter grew up on the Sipsey River, skipping school to ski the lake. As far back as he can recall, the “cow lots” always stood out—gently sloping land where bovines cooled off in the shallows differed from steeper terrain abutting the area’s limestone cliffs. When the lots hit the market about twenty years ago, Carter’s folks pounced, intending to one day create a lakeside compound of family houses.
A decade later, with the economy crawling out of the recession, Carter began planning a home on his section of the land as a bachelor pad, some four years before he married Lynlee. An appreciation for contemporary residential style led Carter, who along with his wife works in real estate and development, to call his friend Louis Nequette, an architect whose earthy home designs and planned communities span from Florida’s 30A to Arizona. “I’d just never seen this [home style] around here,” Carter says of the structure’s modern layout. “It’s a style that really embraces views, and I was intent on bringing in nature. To sit here and watch a thunderstorm out there—it’s one of the coolest things.”
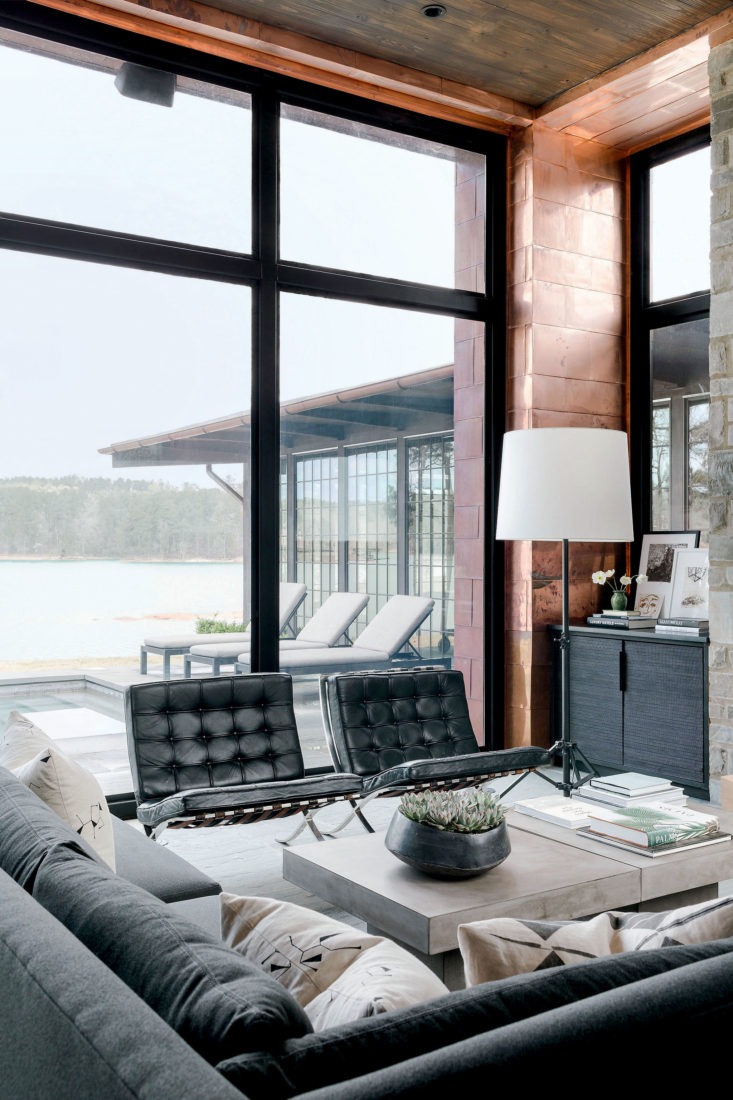
Photo: Ali Harper
The living room.
Carter and Nequette decided to take full advantage of the setting. Known for extreme depths, clear summertime waters, and abundant striped bass, the man-made, W-shaped Smith Lake counts some five hundred miles of shoreline. The Hugheses’ land includes six hundred feet of it, with a two-slip dock Carter shares with his parents, who sold their place upriver and built a traditional residence with cedar-shake siding next door. Carter and Lynlee’s three-bedroom dwelling, on the other hand, has a low-slung, straight-lined Wrightian stance, in that it embraces the topography. (Now that the exterior copper is oxidizing into a darker patina, the home is barely perceptible if you’re not looking for it.) Visitors pass a huge stone retaining wall where a shelf was cut into the hillside and enter a tiered, minimalist courtyard. It’s a compressive experience that heightens the sense of being released when you pass through a small corridor, see the saline pool, and behold a gorgeous panorama of the lake beyond. “When we sit down on the dock now,” Carter says, “we have people come up all the time and say, ‘We loved watching this house be built.’ It’s just so different.”
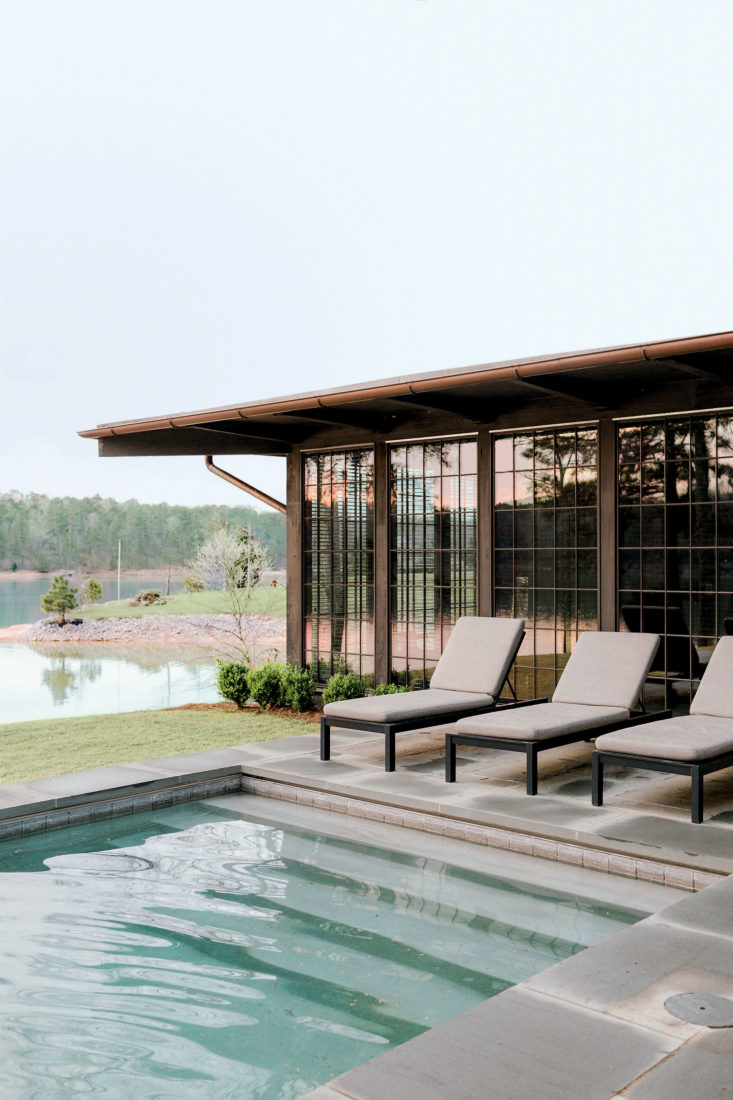
Photo: Ali Harper
The saline pool.
The home is divided into two parts totaling about 1,900 square feet, including a two-bedroom guest wing. That’s hardly sprawling, but it never feels cramped, because so many windows lend the patios the feeling of extended living rooms, with Alabama bluestone walls providing continuity throughout. The bones of the main structure were all forged by steelworkers on-site. Inside, ceilings tower up to sixteen feet in the great room (which the Hugheses call “the fishbowl”), and massive custom glass doors open at one corner to create a thirty-foot opening—a seamless transition to the pool, grills, and lake. “In the summertime, it’s always like this,” says Lynlee, referring to the abundance of open windows. “And no matter what temperature it is, we always make a fire.”
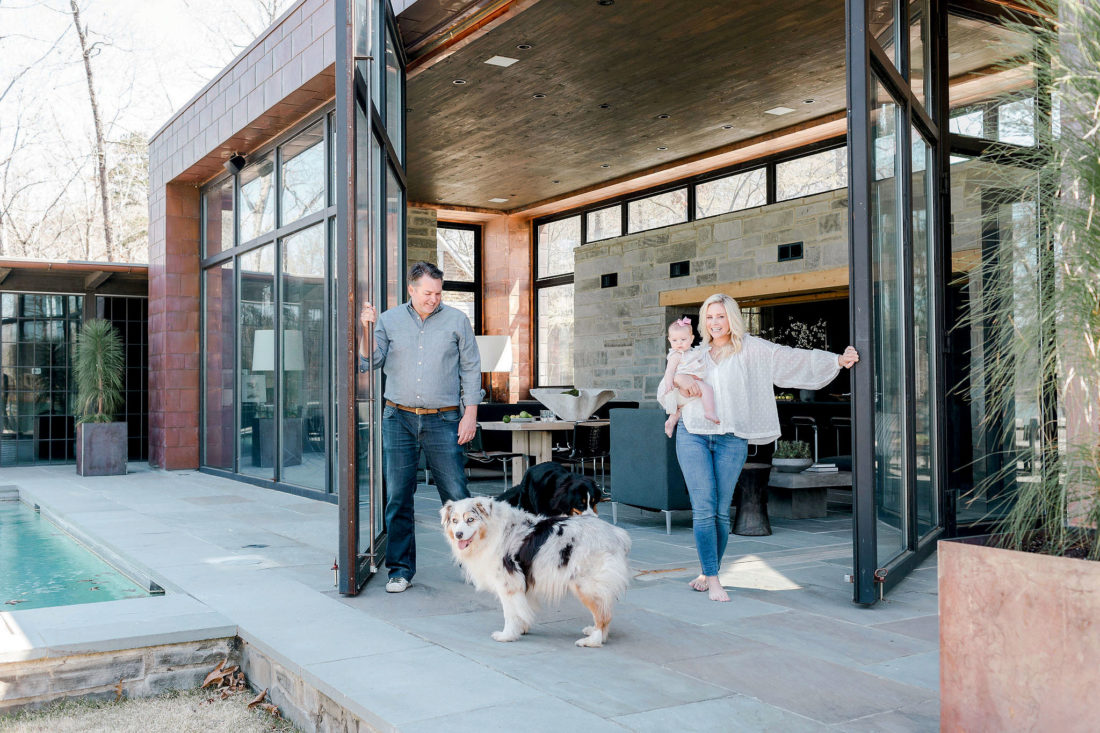
Photo: Ali Harper
Doors crank open to catch breezes.
For the interior design, the Hugheses called Birmingham’s Betsy Brown, who has been developing her gracefully modern aesthetic since the 1980s, with collaborators that include the architect Bobby McAlpine. She aimed to make the lake house feel like an effortless resort, leaning more toward subtlety than a place where every bedroom has its own funky character. “The personality was set by the architecture,” Brown says, “and everything was subservient to that.”
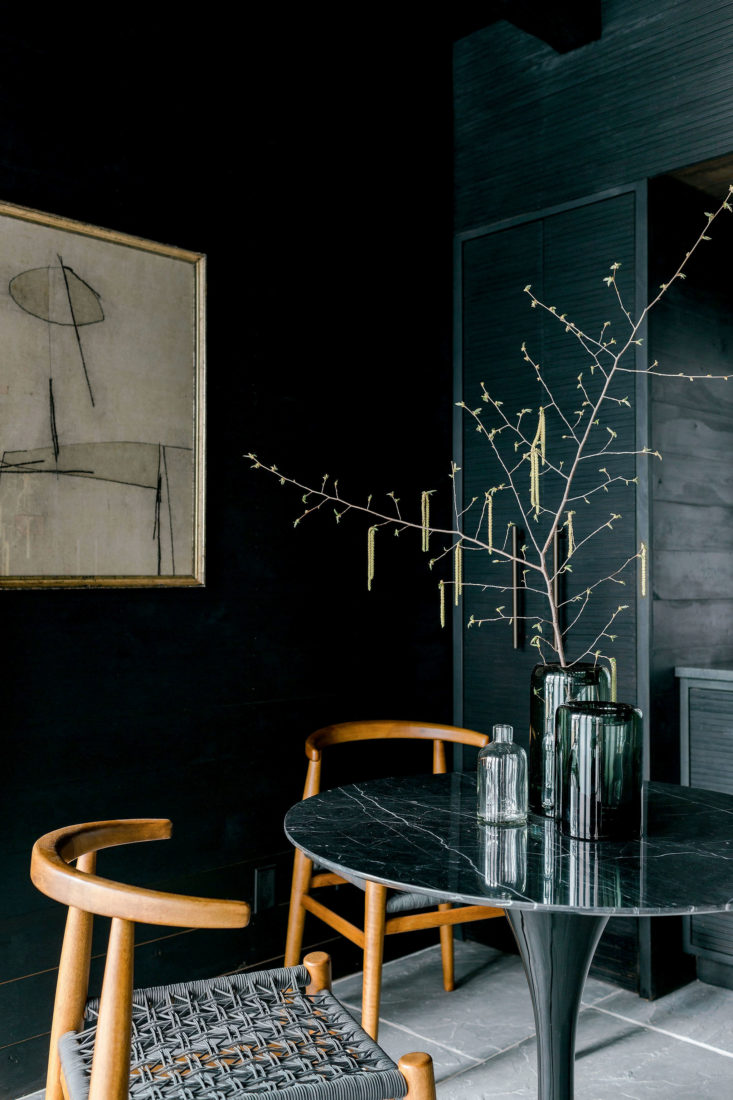
Photo: Ali Harper
Dark finishes soak up natural light.
Brown brought in vintage Knoll Barcelona chairs near the fireplace, Knoll Spoleto chairs for the dining room, and LEM Piston counter stools in the recessed kitchen. She designed a white oak dining table, steel bathroom mirrors, and a platform bed and bedside tables for the master bedroom. Most rooms are clad in poplar, stained dark to contrast with the much lighter stone.
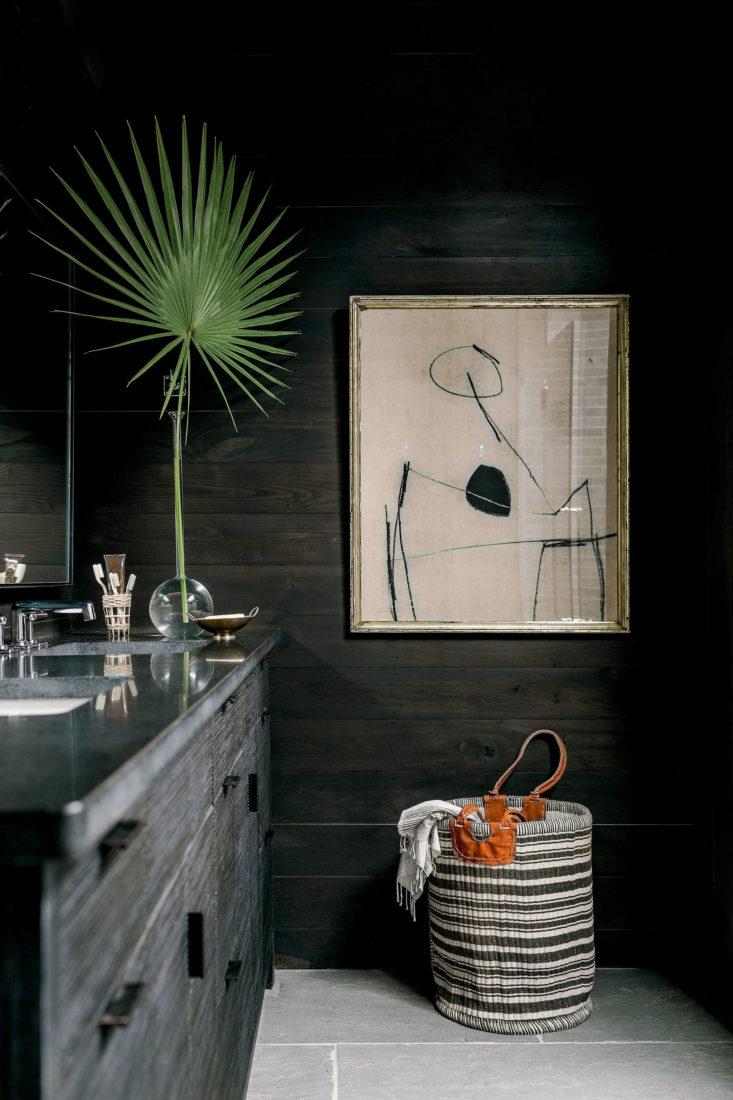
Photo: Ali Harper
A bathroom.
The only component one might consider a nod to nostalgia is an outdoor Ping-Pong table made of soapstone and steel—an homage to both the table in Carter’s parents’ former basement and bygone family times on the lake. These days, the couple are busy with their own brood, which includes their baby daughter, Ruby, and their dogs, Nova and Austin. As lake breezes stream into the home, the fireplace smolders, Old Crow Medicine Show’s “Wagon Wheel” hums from recessed ceiling speakers, and Ruby chirps barefoot on a blanket.
“We’ll usually just cook out here,” Lynlee says. “After Memorial Day, we’re here at least every other weekend.” Adds Carter: “We’re working all the time, and this is our relaxing spot. When I get here, I can put my phone down and feel like I’m away.”
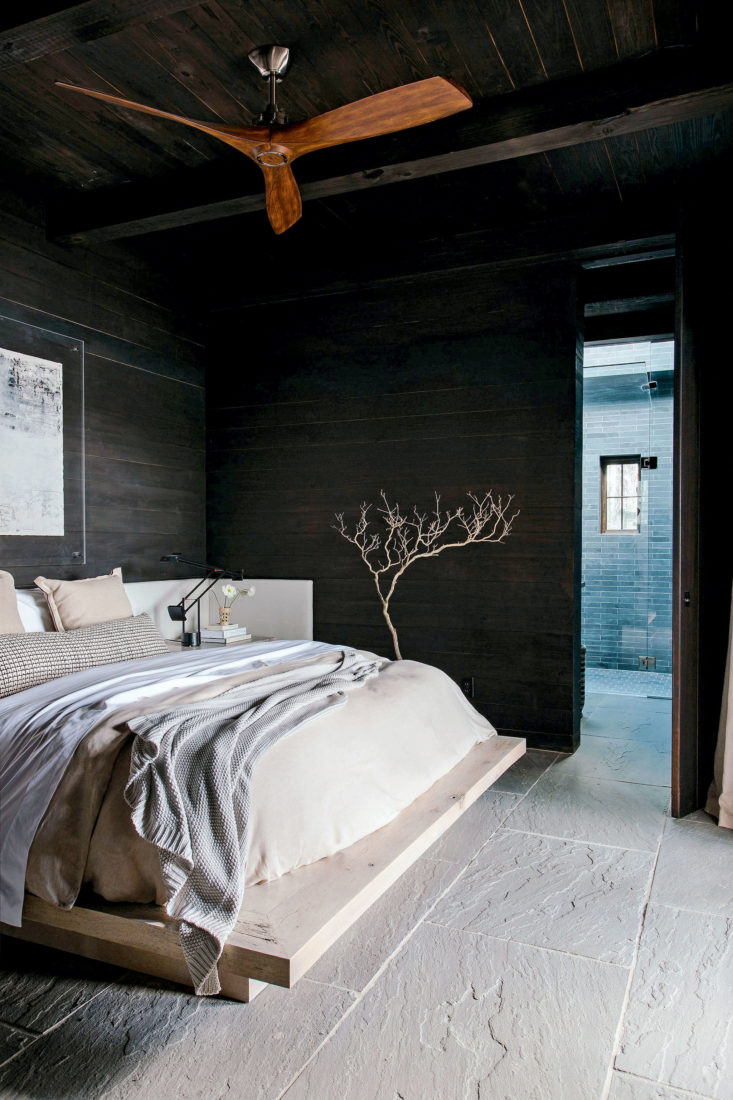
Photo: Ali Harper
The master bedroom’s platform bed.


