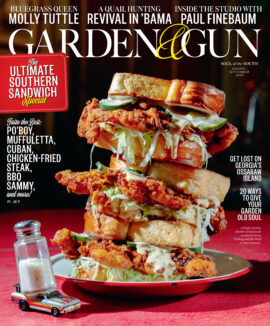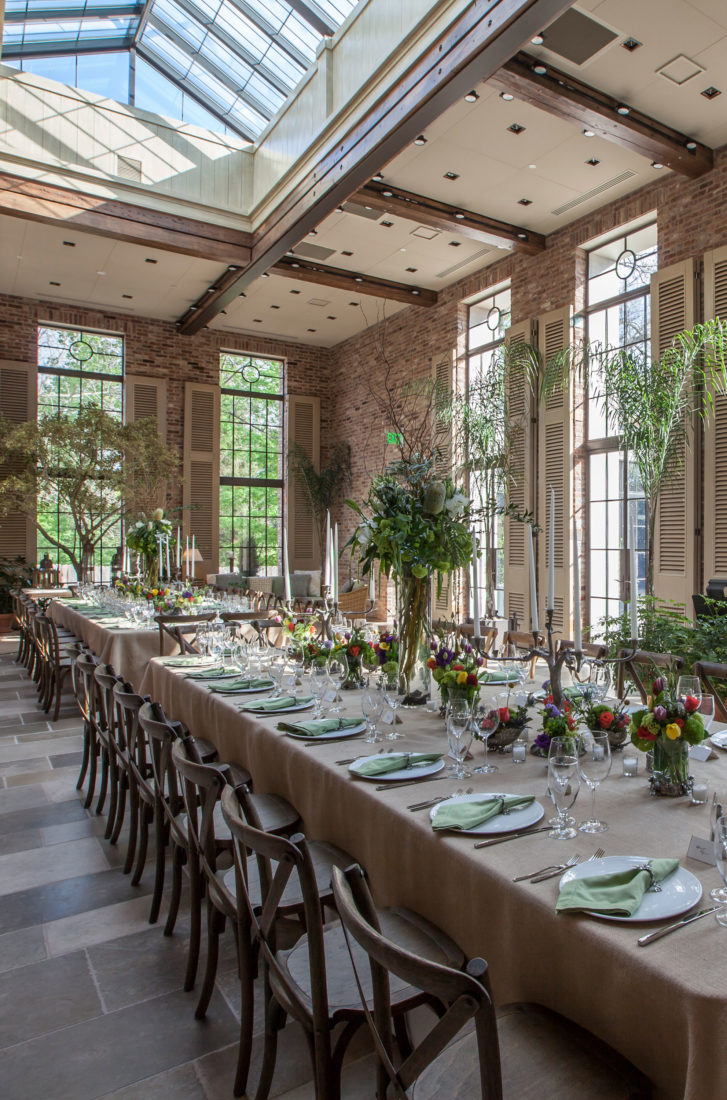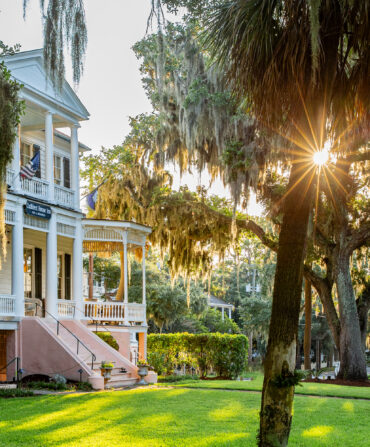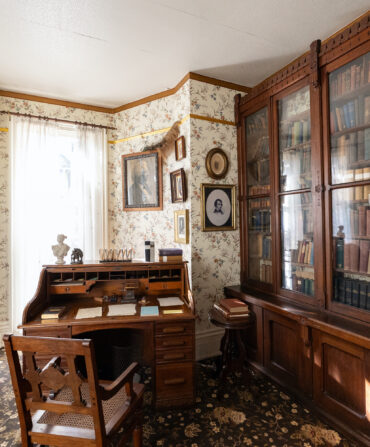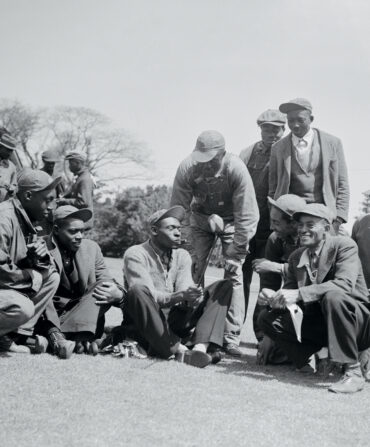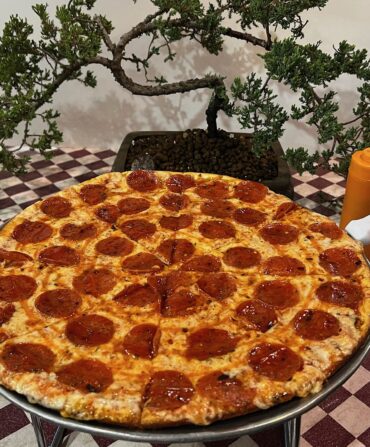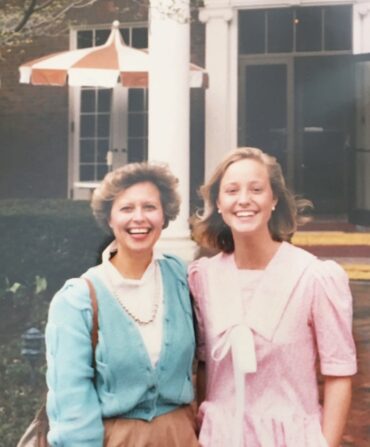In the South there are few things we like better than a party—any kind, any reason, any place. But in truth, having a stylish space to host it doesn’t hurt. Which is something Kentucky native Cooper Vaughan and his wife Mandy, both of whom trained at Blackberry Farm, understood when they began assembling a crack design team to help them transform a burned-out industrial warehouse on the edge of Jefferson Street—Lexington’s emerging restaurant district—into the Apiary, a sophisticated home base for their popular catering company and a first-class event venue.
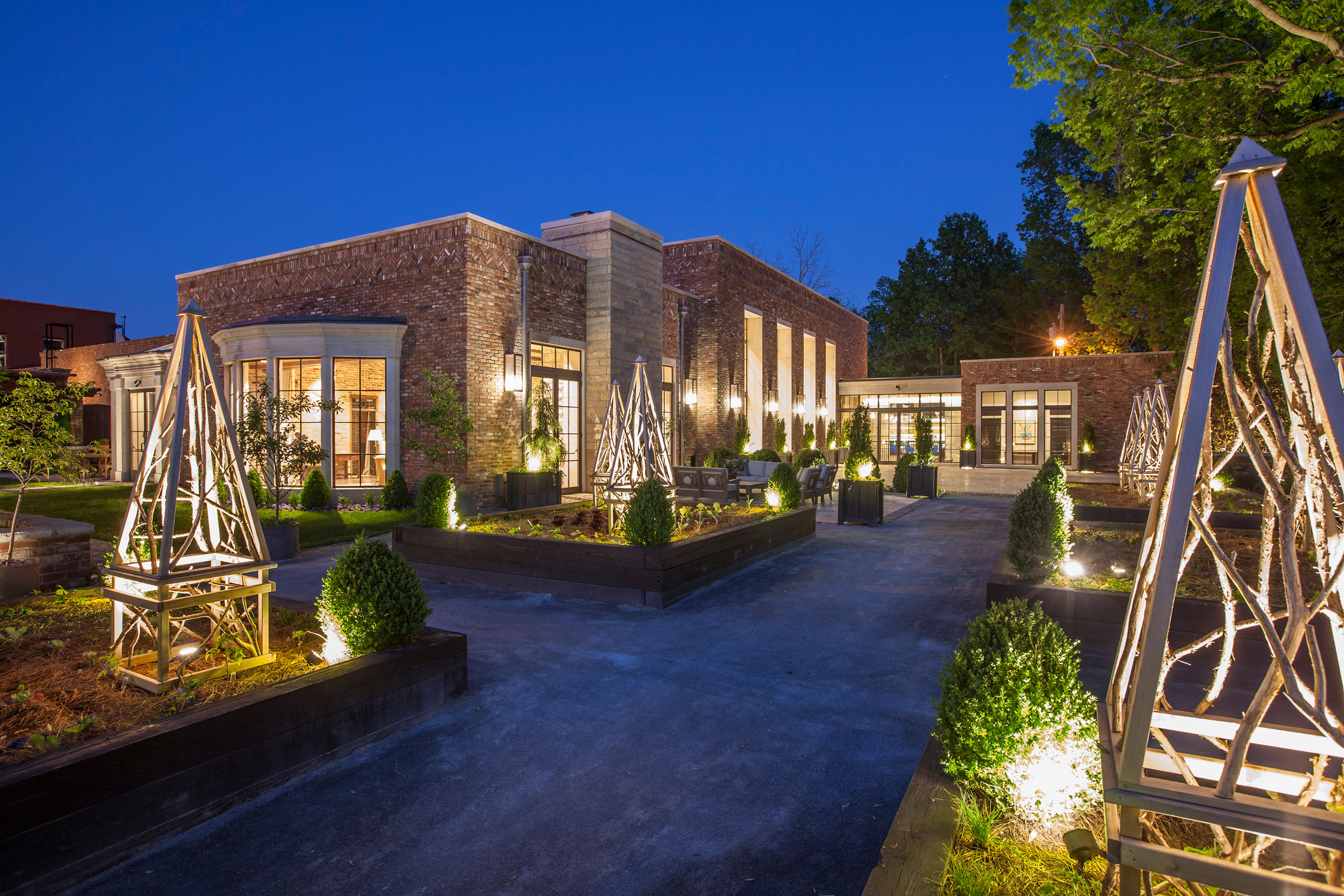
Courtesy of EOP Architects / Phebus Photography
A trio of Lexington talent—EOP Architects, Matthew Carter Interiors, and famed garden designer Jon Carloftis—joined the Vaughans in reviving the sprawling property. “The idea was to create layers of anticipation,” says Vaughan of the completed design.
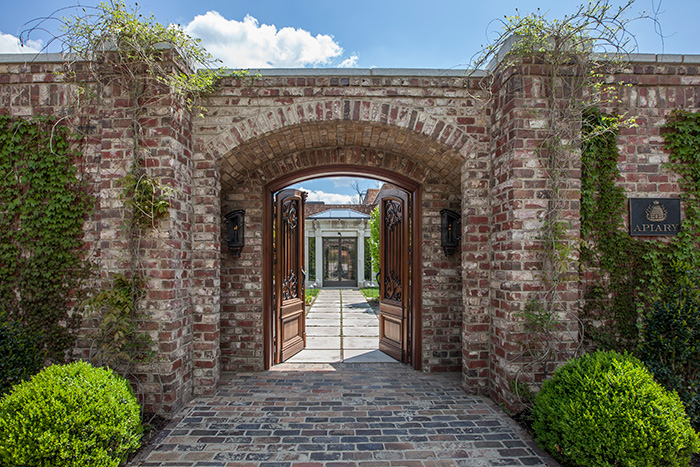
COURTESY OF EOP ARCHITECTS / PHEBUS PHOTOGRAPHY
Guests enter the 8,000 square-foot venue through hand-forged wrought iron gates crafted by the local metalworkers at Maynard Studios. Inside, and throughout the surrounding gardens, salvaged materials add patina. The ceiling beams and wood flooring were pulled from old tobacco warehouses around town. Stone was sourced from Vaughan’s uncle’s farm. The brick pavers came out of a stable at the historic Hamburg Place thoroughbred farm, which produced four Derby winners, four Belmont Stakes winners, and the very first Triple Crown winner.
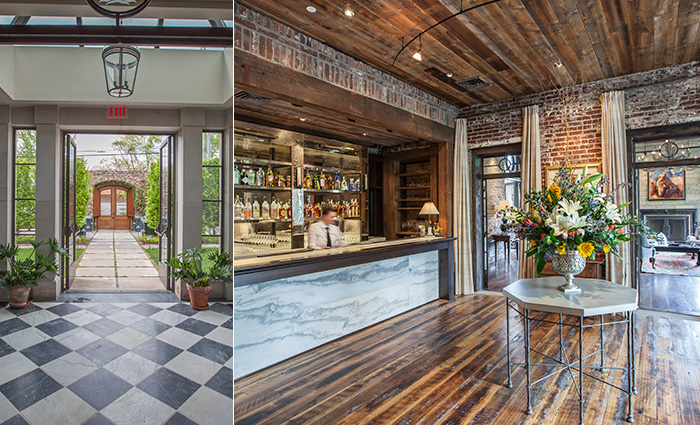
COURTESY OF EOP ARCHITECTS / PHEBUS PHOTOGRAPHY
Beyond the marble-fronted bar in the Apiary’s solarium is the Winter Room, a comfortable cocktail lounge that feels more like an elegant den in a friend’s home than an event space. The dining room, dubbed the Orangerie, which flanks it, is a 2,000-square foot space with soaring ceilings, a ten-by-thirty foot skylight, and eighteen-foot tall windows designed to bring the gardens inside. Throughout the grounds, Carloftis added productive beds. Filled with herbs and seasonal vegetables, they keep the kitchen larder stocked.
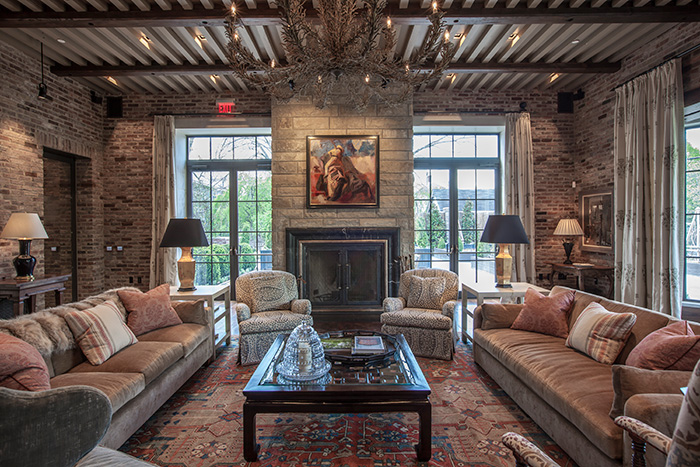
COURTESY OF EOP ARCHITECTS / PHEBUS PHOTOGRAPHY
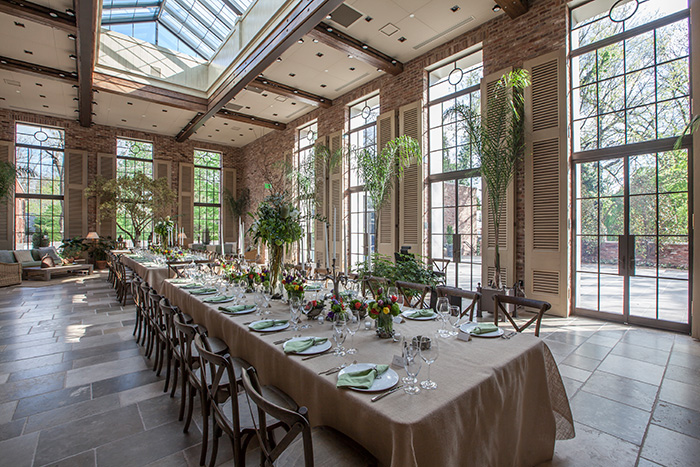
COURTESY OF EOP ARCHITECTS / PHEBUS PHOTOGRAPHY
Currently, the space is used strictly as a venue that can be rented for private events. (Breeders’ Cup organizers already have the whole place booked for VIP guests the week of the race, which is being held at Keeneland this year in October.) But in the coming months, Vaughan plans to implement Apiary-hosted events—guest chef dinners, supper clubs, wine tastings, cocktails classes, and more—opening up the space to the community.
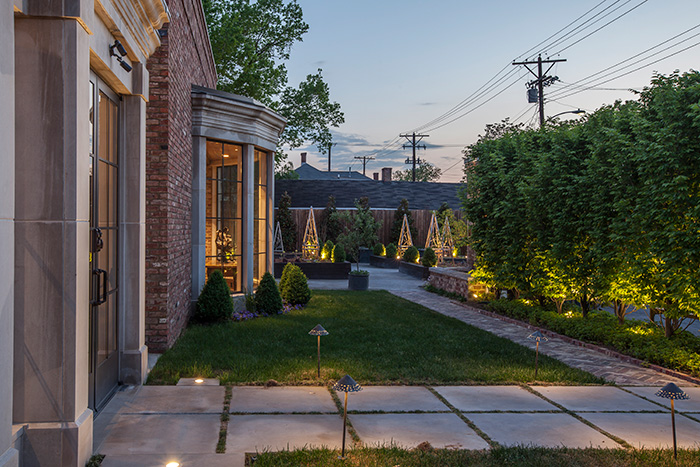
COURTESY OF EOP ARCHITECTS / PHEBUS PHOTOGRAPHY
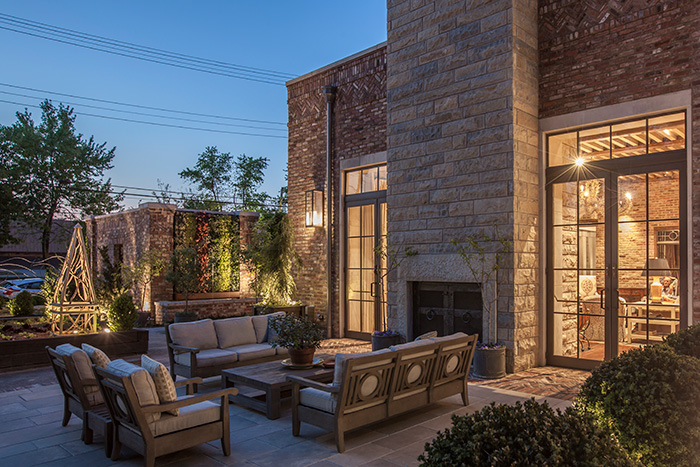
COURTESY OF EOP ARCHITECTS / PHEBUS PHOTOGRAPHY

