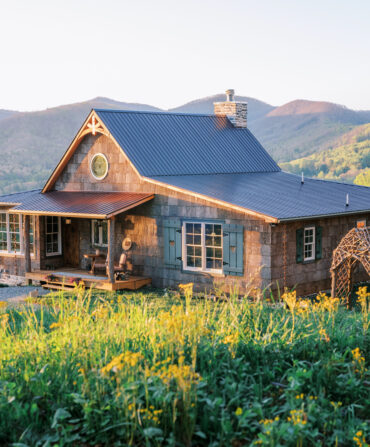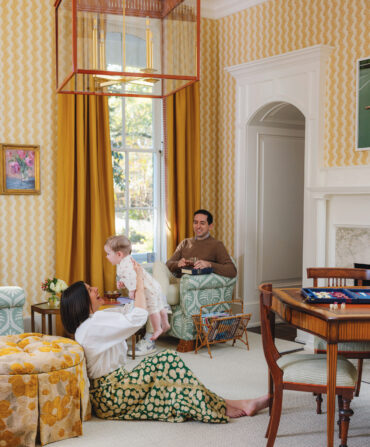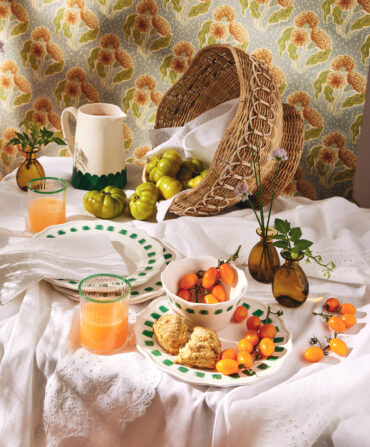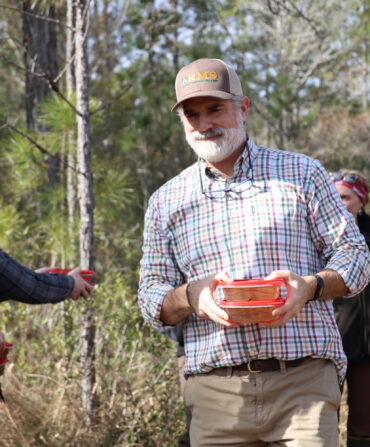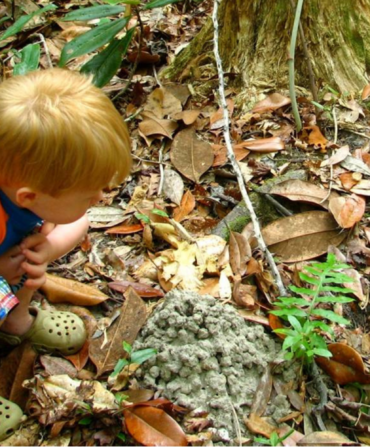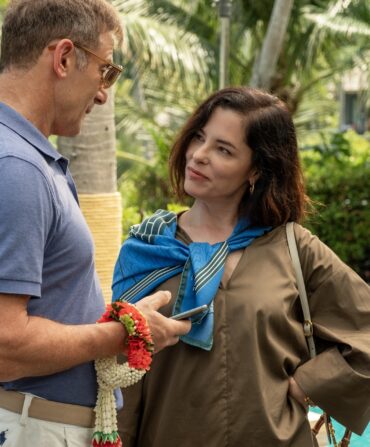Home & Garden
A Palm Beach Paradise
A busy Wellington family slows to a trot in Florida horse country

Photo: Brie Williams
The pool in the Gochmans' courtyard.
Competing in horse shows means a nomadic life—one split between New York, Pennsylvania, Maryland, Kentucky, and Florida, among other domestic and international locales—and one that often moves at a frenetic pace. Becky Gochman, who along with her two teenage daughters, Sophie and Mimi, vies in both the hunter and jumper classes on the amateur and junior circuits, likens the scene to something from a Wes Anderson film: “There are horses and water trucks, bicycles, Vespas, and golf carts all rushing by. There’s so much movement. It’s hurried and hectic—dynamic.”
So when she and her husband, David, began looking for a home base, they knew they wanted an escape—somewhere close enough to the action but quiet, where Becky and the girls could decompress. Seventeen trips from New York City to South Florida in a single year persuaded them to relocate to the Sunshine State, where they divide their days between Palm Beach and nearby Wellington, home to the prestigious Winter Equestrian Festival (WEF), which runs from January to early April and attracts the world’s top riders.

Photo: Brie Williams
Left to right: The Gochmans’ dining room; drinks alfresco; the foyer.
An odd-shaped corner lot in a Wellington neighborhood won over Becky not just for its prime location—it lies within walking and biking distance of both the WEF and the family’s twelve-acre organic farm and forty-stall barn, Baxter Hill—but also for the perimeter of mature oaks that line the property, creating a natural buffer against the outside world. To help them make the most of the empty pondside patch, the Gochmans turned to the architects Peter Moor and Chris Baker of Moor, Baker & Associates, a boutique firm in Vero Beach that also designed their Palm Beach residence. “I think Becky was excited for us to roll up our sleeves and do something completely different,” Baker says of the Wellington house.

Photo: Brie Williams
A daughter’s bedroom.
Inspired by the pared-down personal residence of the project’s interior designer, Tom Scheerer, in the Bahamas, and building techniques used throughout the Caribbean, Moor and Baker capitalized on the privacy the oaks afforded and the idea of the house as a protected oasis. The single-story white stucco home that emerged features a rustic, textured concrete tile roof and a U-shaped layout that centers around a large courtyard and a slightly raised oval pool. “It almost evokes a watering hole for horses—an old-fashioned cistern,” Becky says of the pool. “It’s a really beautiful, peaceful spot.”

Photo: Brie Williams
An outdoor shower; fireside in the living room; the main bedroom.
Moor and Baker describe the setup as a collection of smaller structures that are a cross between tropical huts and tidy barns, all connected by a series of enclosed breezeways. Essentially one room wide, the home spills out onto the courtyard from nearly every room, punctuated at the end by a pair of unattached guest cottages. “We open up all the doors and windows as much as possible,” Becky says. “When we’re here, we’re constantly outside.” A former art teacher, Becky can often be found in the courtyard making ceramics she fires in an on-site kiln shed, work she displays throughout the house. The family also practices yoga, swims, hosts alfresco dinner parties, and plays a mean game of Ping-Pong in the multipurpose outdoor space.

Photo: Brie Williams
The main bathroom’s powder room.
In the spirit of sustainability, the Gochmans kept grassy expanses to a minimum, choosing cabbage and coconut palms, sea grapes, agave, ginger, and other hardy plants that thrive in the South Florida heat. “Becky wanted people to see there was another way to do things,” Baker says. “She didn’t want any landscaping you had to spray with pesticides,” an environmental consciousness that extends to Farm Stand, an open-air market she cofounded at the festival that combines sustainable fashion and home goods, and Tess & Co., a food truck serving organic meals, with much of the produce used grown at Baxter Hill. Inside the home, the architects worked with Scheerer, the designer, to source eco-friendly and nontoxic paints, finishes, building materials, and furniture.

Photo: Brie Williams
David and Becky Gochman.

Photo: Brie Williams
A sitting room.
Scheerer, who also collaborated on the Gochmans’ Palm Beach residence, aimed to impart the Wellington house with its own perspective. “It’s meant to be a more relaxed, fun house for the girls to use during the rigorous riding season,” Scheerer says. “I wanted to give the home a subtle equestrian air without using any obvious moves.” The warm brown travertine floors, for instance, recall the cork tiles found in barns to cushion the horses’ steps. And the collection of rush-woven taxidermy in the girls’ den came from a shop in Camargue, France. “In Camargue, there are still wild horses and a genuine French cowboy culture,” he says. But the overall effect reads as tropical as it does horsey, exuding the kind of unfussy elegance Scheerer’s work often epitomizes. “Tom understands what it’s like to have a family in the house,” Becky says. “He’s expanded my thinking, too, and taught me to embrace every mark and scuff. The result is a really friendly working house.”

Photo: Brie Williams
Josie grazes along the water at the back of the home.


