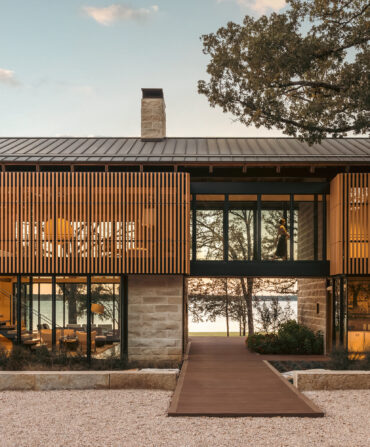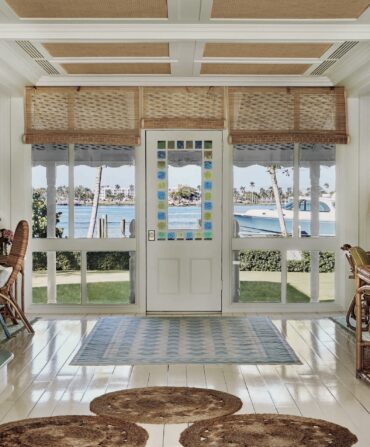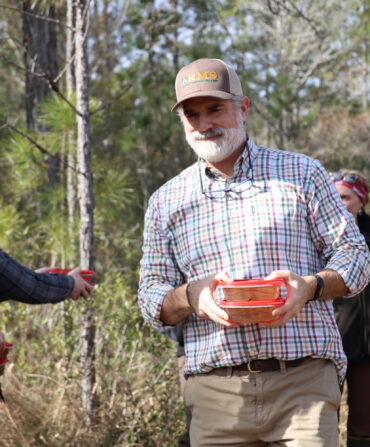Homeplace
A Place in the Clouds at Blackberry Farm
High in the Smokies, a guest cottage offers Tennessee hospitality
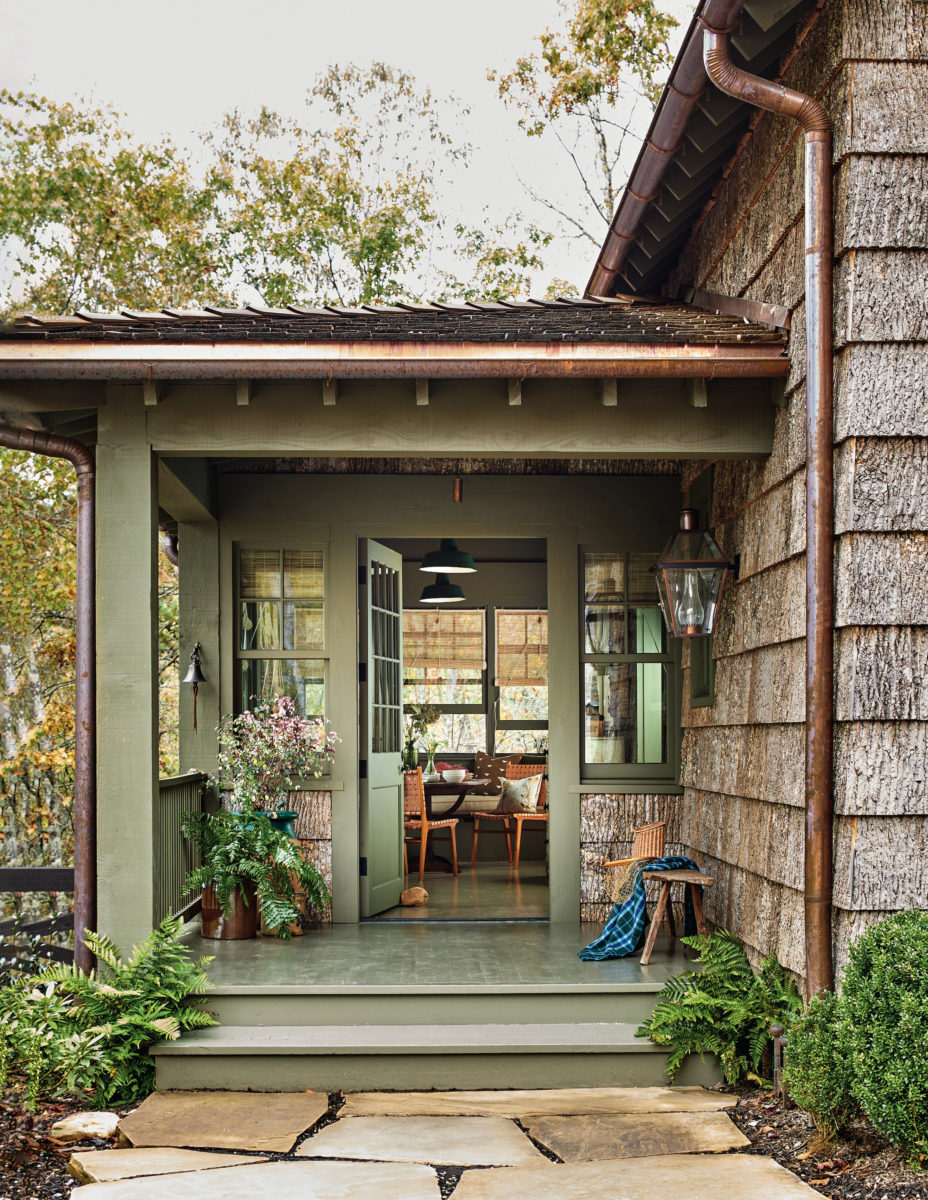
Photo: Eric Piasecki
A view into Amy and Clay Brock’s dining porch, where their family of five likes to watch the sun rise.
For Amy and Clay Brock, watching the sun rise from the dining nook in their Blackberry Farm cottage—it’s a window-wrapped perch designed to resemble an enclosed porch—became a near-daily ritual in the early weeks of the pandemic. When the mist that hangs heavy over the Tennessee Smokies burns off in the mornings, the sweeping 180-degree views stretch clear to North Carolina.
“East Tennessee in the springtime is a truly glorious place,” Amy says. “Every day there are new blooms on the trees and baby animals being born on the farm, which made it a very life-affirming and soothing place to be during those uncertain days.” And since then, too—when the family gets away to the cottage, even the couple’s three teenage children don’t mind rising early to tackle days filled with hikes, long bike rides, alfresco yoga, and golf cart trips down to the resort for breakfast, pool time, rounds of tennis, or afternoons roaming the vegetable garden for dinner ideas.

Photo: Eric Piasecki
From left: A path to the home; the living room.
The Brocks secured the steep lot, at Blackberry Farm’s highest point, back in 2015. Eager to be on-site as soon as possible, they asked their architect, Stan Dixon, to begin with a guest cottage the family could comfortably inhabit until the main house could be built. “It’s designed like a ship,” he says of the retreat’s two lower-level bedrooms and the cozy loft above with built-in double beds. “Every square foot really mattered, so there’s no wasted space. We really thought through every piece of furniture, every storage cabinet.” A curtained window seat in the primary downstairs bedroom, for instance, serves as a reading nook in the daytime and a bonus twin bed at night. In the dining area, clever storage benches lining the length of the room hide the likes of hiking gear, rain boots, and extra flashlights and batteries.
The cottage’s exterior, which echoes the area’s vernacular architecture, gives the impression that the home might have been hammered together by some long-lost Tennessee relative a century ago. From afar, it simply disappears into the woods, exactly as the Brocks had hoped. “We wanted to make sure that anywhere on the farm or on nearby hiking trails, you didn’t see our house,” Amy says. “That whatever we built didn’t take away from the land, because that’s really what makes this place special.” Drawing inspiration from historic mountain hideaways such as the Eseeola Lodge, in Linville, North Carolina, and High Hampton, in Cashiers, Dixon camouflaged the structure with repeating layers of natural locust bark siding. He used native Tennessee fieldstone to build the chimney and form the walls of the home’s lowest level and painted the doors and trim a soft green—a subdued hue Dixon chose as a nod to the moss that grows naturally on the siding. Handsome wooden shingles complete the cottage’s vanishing act.
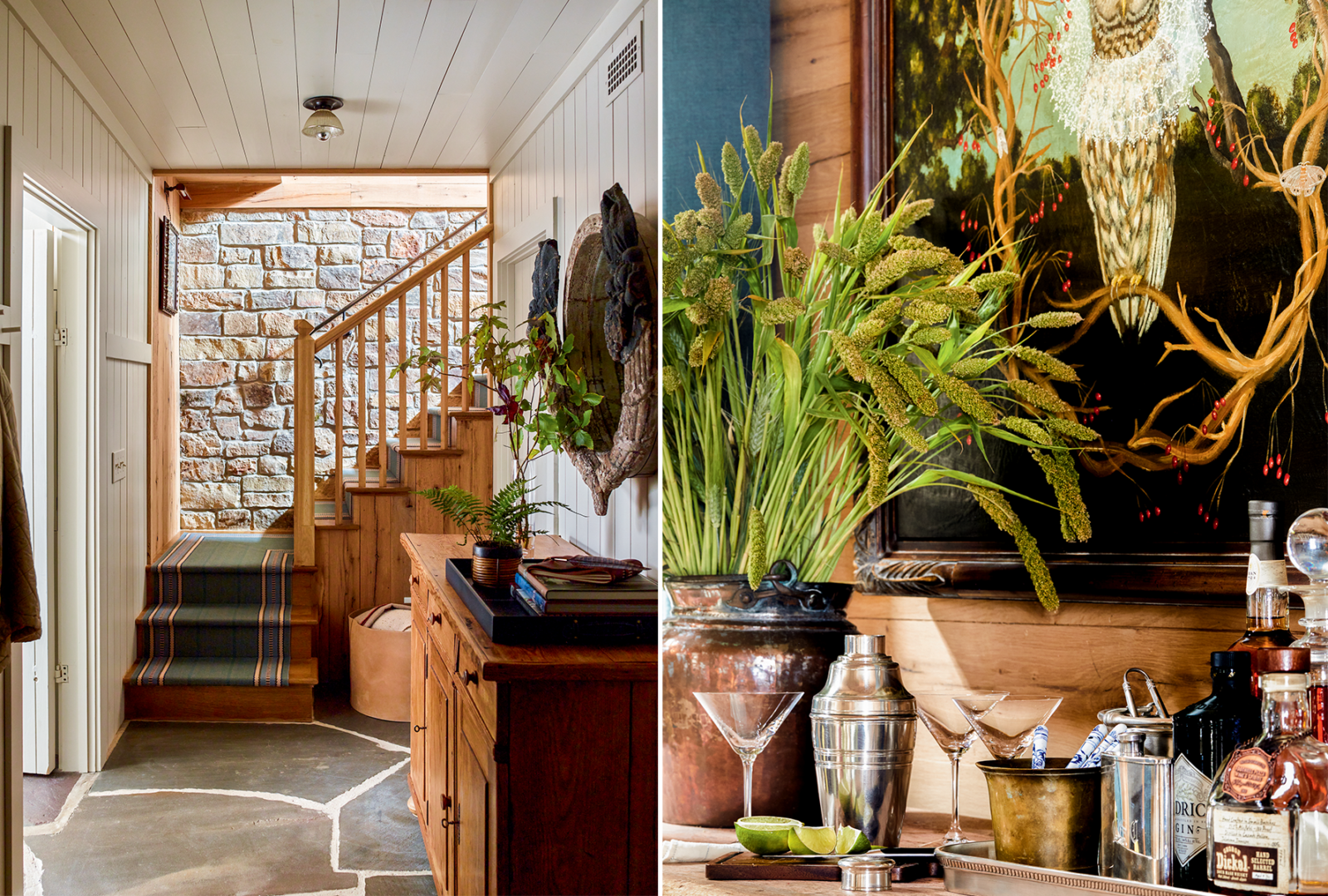
Photo: Eric Piasecki
From left: Crab Orchard stone pavers lining the ground level; the well-stocked bar.
Dixon partnered with the interior designer Tammy Connor, a frequent collaborator, to make the most of the jewel-box space. “The cottage needed to feel grounded in the land—that’s why the Brocks are there,” Connor says. “But at the same time, we wanted it to have some extra life, some quirkiness and charm. It’s inviting and comfortable, but there’s a high attention to detail.” To carry the feel of history Dixon created outside into the interior, Connor leaned on heritage architectural details—exposed framing, varying ceiling heights and slopes, small rooms, and wood-paneled walls and ceilings made from warm, honey-colored hickory. They also eschewed drywall and left the fieldstone foundation and chimney bare. And instead of hardwood planks or contemporary tiles in the ground-level rooms, they lined the floors of the bedrooms, bathroom, and laundry with heated native Crab Orchard stone pavers.
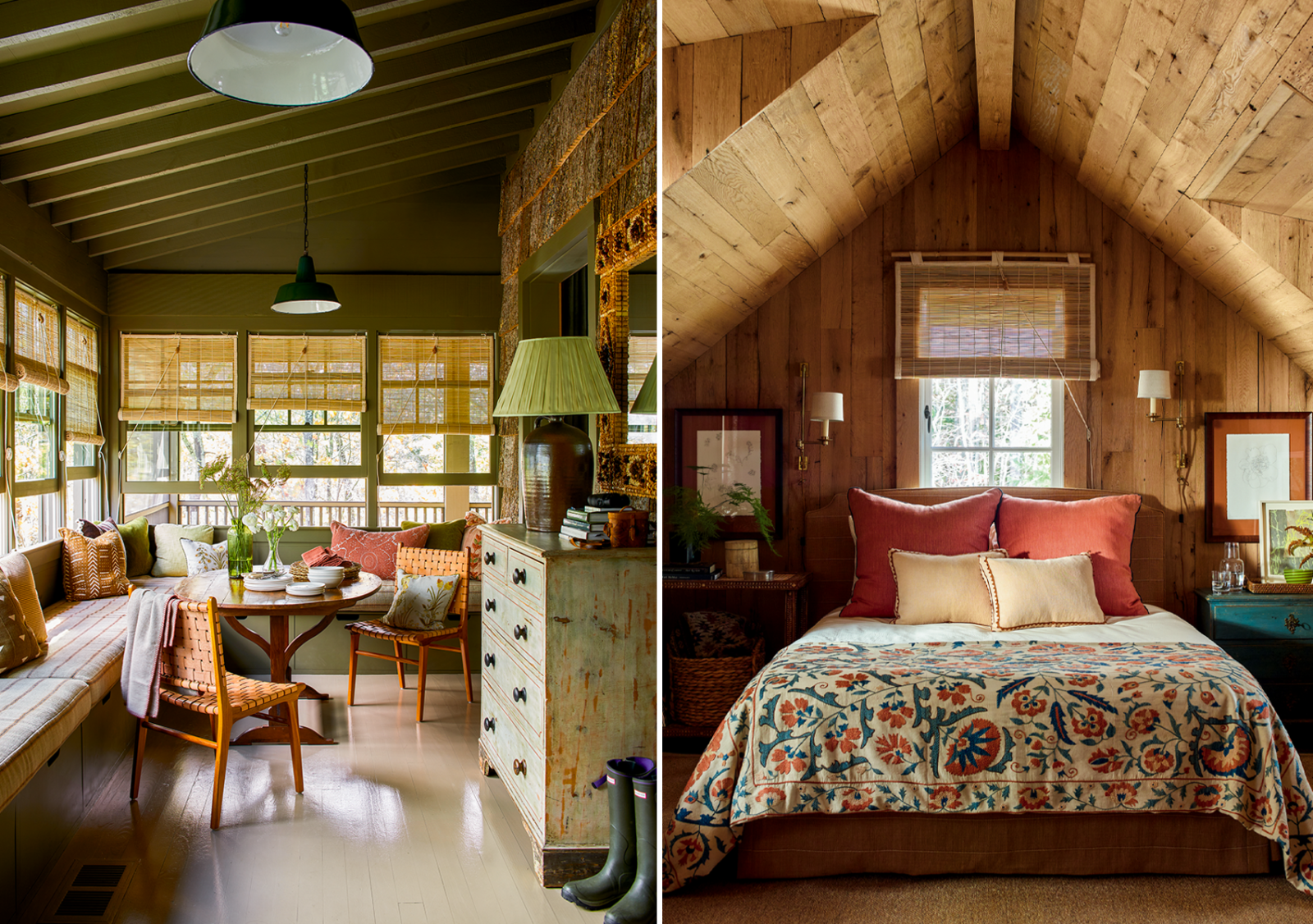
Photo: Eric Piasecki
From left: A table from Laurin Copen Antiques anchors the dining porch; the sleeping loft.
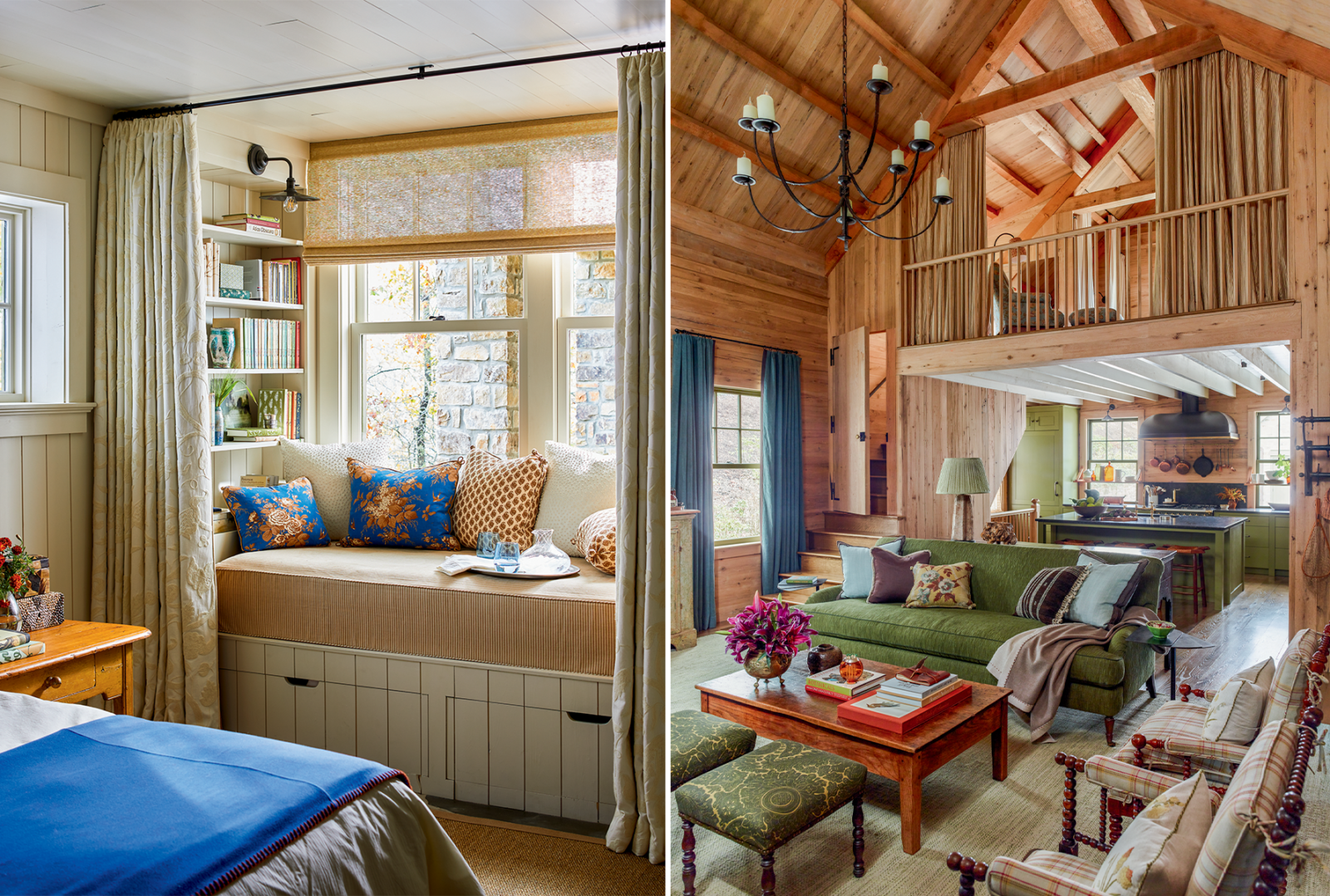
Photo: Eric Piasecki
From left: A guest bedroom reading nook; the loft, from the living room.
“Like powder rooms, guesthouses allow you to think outside the box,” Connor says. “It’s about the experience rather than the daily setup.” And because the Brocks’ Blackberry Farm lifestyle centers around the outdoors, Connor, like Dixon, looked to the landscape for her cues, relying on organic elements—grass-cloth shades, wool curtains, high-quality woven cotton fabrics, leather, and rattan—to create layers of texture and color throughout the cottage. In the small but party-ready kitchen, the acid-green cabinets evoke leaves in early spring, Amy’s favorite time of year in Tennessee. “A good color is one that is hard to describe with just one word,” Connor says. “There’s a complexity there. We often mix paints to achieve that nuance of color.”
Now that the cottage is complete, the family spends as much time there as possible, often gathering around Clay’s grandfather’s backgammon board in front of a roaring fire under the living room’s vaulted ceiling. “The cottage is cozy, so people are forced together,” Amy says. “They can’t go hide.” Those small moments come morning and night, and thanks to the cottage’s thoughtful, personal design, they have become memories and habits the Brocks hope to transfer one day into the main house—that is, if they don’t just stay put.
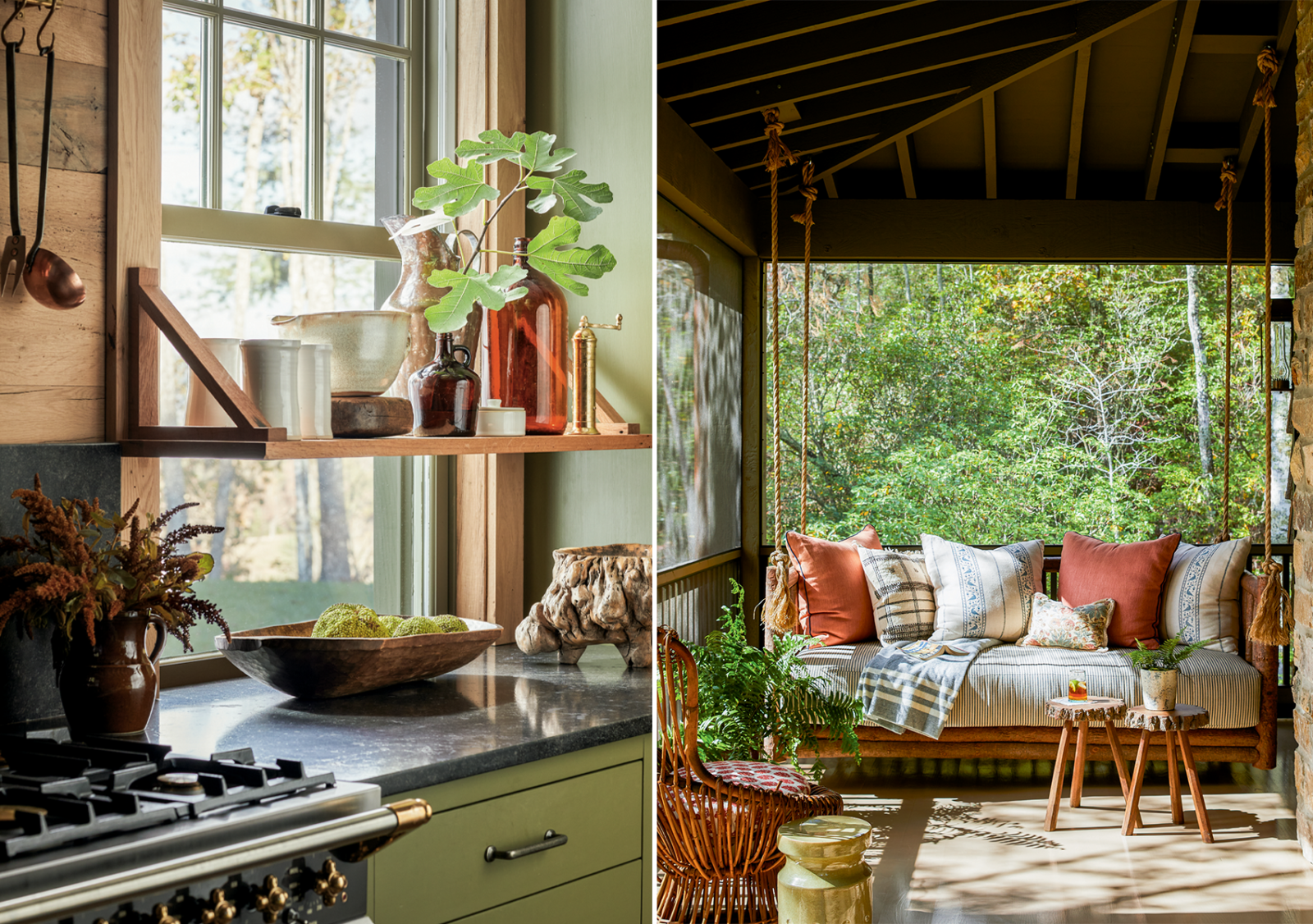
Photo: Eric Piasecki
From left: A custom kitchen shelf; the side porch’s daybed.



