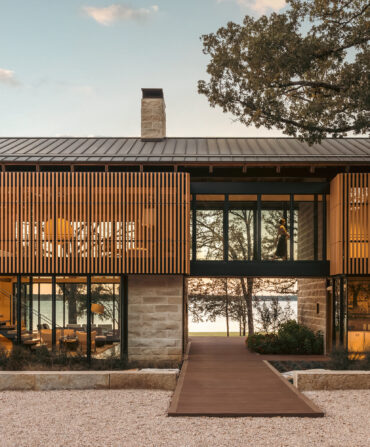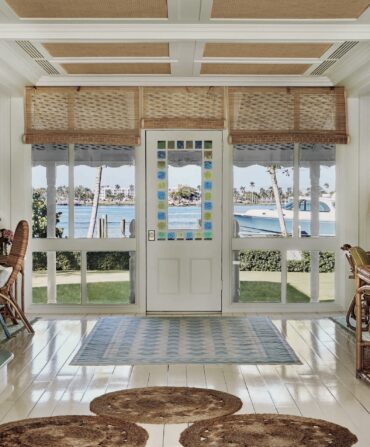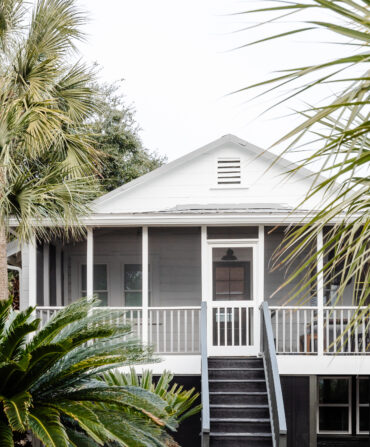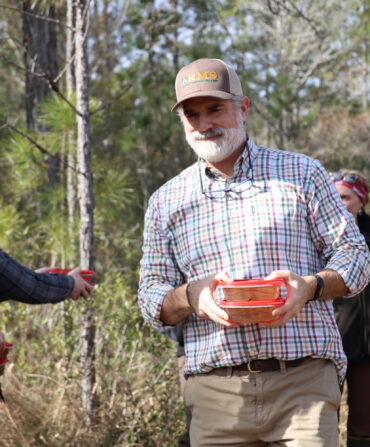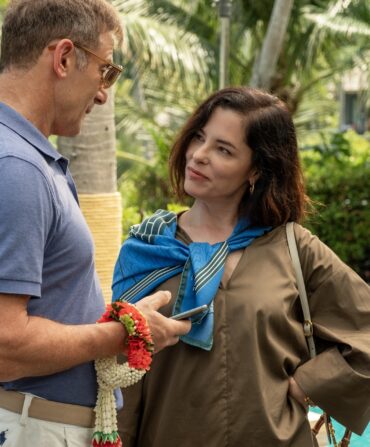Home & Garden
A Rarefied Louisiana Fish Camp
Rustic ideals meet elevated design at a New Orleans family’s waterside getaway
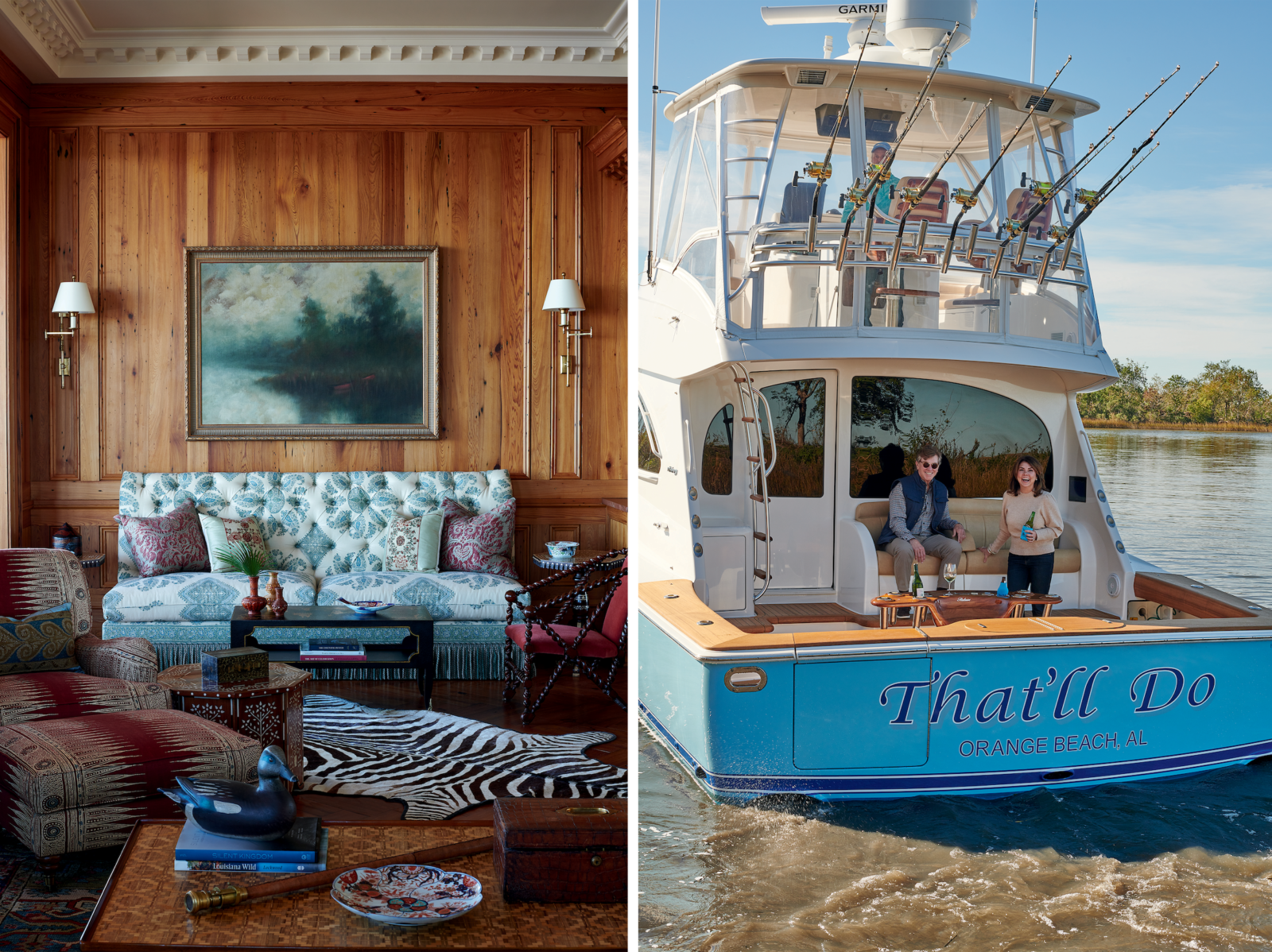
Photo: Alison Gootee
The living room banquette; Fred and Jennifer Heebe on their Viking.
Fred Heebe has been known to keep a window open on his computer in New Orleans monitoring the weather and water conditions to the east. And if everything lines up right, he might just skip out of the office after a morning meeting, make the short drive over to his family’s waterfront retreat in St. Bernard Parish, get out on the boat by lunchtime to fish, and return to the city for dinner. “It really makes it where you can enjoy Sportsman’s Paradise,” he says. “It’s just right there.”
Heebe and his wife, Jennifer, like to refer to the home as a “fishing camp,” but that’s a bit of a misnomer. The house sleeps around a dozen people and has multiple lounge areas for groups of guests to comfortably chat over a drink. “Instead of a hard-core fishing camp, we wanted to make it a vacation home and include an element of entertaining,” says Jennifer, beaming with a wide smile that reflects both easygoing hospitality and a deep familiarity with the finer elements of hosting. Which is also a balance that designer Melissa Rufty, along with local architects at the Hopkins Company, aimed to achieve for the Heebes: a house that could operate both as an adventure base camp and as a venue for everything from family gatherings to fundraisers.
“We knew that a beach motif would have been highly inappropriate,” recalls Fred, who also flirted with the idea of a nautical feel, with plenty of high-gloss polished wood, before deciding it too would feel heavy-handed. Then Rufty presented a British colonial look inspired by a trip she’d taken to Mustique. It was just right, from its sense of history and gentility to its architectural suitability for the pleasures and dangers of life on the water—something this hurricane-prone part of Louisiana certainly shares with the Caribbean. “I loved how it all felt very tropical but was also handsome and masculine,” Rufty says of the style. “It had a soul.” It also lent itself naturally to a layered approach that drew from different parts of the world and blended the casual and the formal. “It doesn’t look like everything just arrived on a truck on the same day.”
On the main living floor—a sprawling open-concept space that encompasses the kitchen, a long dining area, a bar, and three separate sofa-and-chairs vignettes—Rufty incorporated a few recurring elements, such as burnt-bamboo furnishings, tortoiseshell objets d’art, reclaimed cypress on the walls, and black chinoiserie accent pieces. But throughout the home, she also mixed a seemingly effortless array of textile and wallpaper patterns. A zebra hide lies alongside a vibrant Persian rug. Rich red paisley pillows adorn a tropical-floral-print sofa. In the powder room, Pierre Frey wallpaper depicts a sugar mill in Martinique, and a ceramic parrot perches atop an 1815 English gentleman’s dressing table converted into a vanity. Louisiana landscape paintings by Alexander John Drysdale pair with seashell pictures the Heebes brought back from summer trips to Nantucket.

Photo: Alison Gootee
A burnt-bamboo hall tree; shells and art from Nantucket; the kitchen.
Whereas most homes in the area get built on stilts to tower over hurricane floodwaters, the Heebes opted to simply design this structure’s first level to flood. They chose brick for that first floor and placed all the electrical outlets up high. They used outdoor fabrics on the upholstered surfaces and made sure all the furniture was lightweight enough that they could carry it upstairs in an emergency. When Hurricane Ida rolled through last August, “we got twelve inches of water,” Fred says. Security footage showed a nutria trying to swim in the back door. “But about a week later, we were back in business.” He’s had to forgo FEMA assistance, to be sure, but he’s comfortable with the risk because of the unusual design.
Another attention-grabbing feature of the home comes straight out of New Orleans. At one end of a sitting area across from a wall of waterfront windows, Fred had a wood-fired brick oven built into the wall, designed to mimic the one the James Beard Award–winning restaurateur Donald Link famously uses at the New Orleans seafood temple Pêche. (The Heebes built a similar oven at their country house, which Rufty also designed.) Here, opposite a view of the historic Fort Beauregard and passing shrimp and oyster boats, the oven acts as a foundational part of the house: It was one of the first requirements Fred gave his design team.
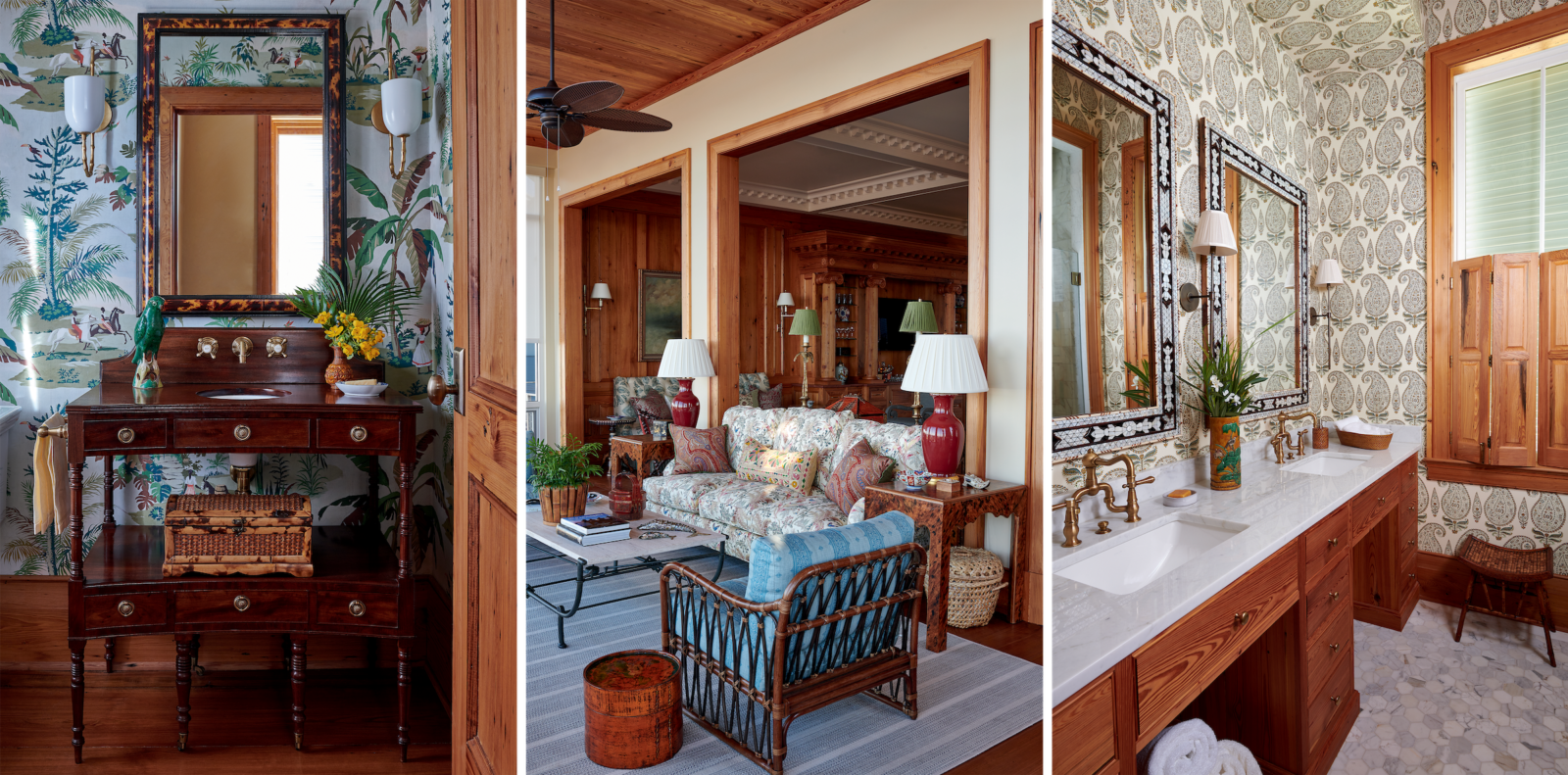
Photo: Alison Gootee
Pierre Frey wallpaper in a powder room; bone inlay mirrors in a guest bathroom; the enclosed porch.
Which leads to the real purpose of this retreat. Whatever the home’s utility as an entertainer’s paradise, Fred most relishes the time he spends outside of it. “The beauty of this location,” he says, “is it holds all of the boats that can go from very shallow water in the marsh to thousands of feet offshore. So you can react to the weather.” On a typical day at the Heebe fishing camp, everyone will rise before dawn and load up the Viking to head out into the Gulf to catch red snapper, wahoo, or even tuna. If the water’s rough, Jennifer and the couple’s twin daughters, Anna and Sarah, might hang back at the pool, or everyone might take the shallow-water boat into the marsh and fish for speckled trout.
“A lot of times you can come back in time for a late lunch and then make another run in the late afternoon,” Jennifer notes. By the time everyone’s showered and hungry again in the evening, she says, “the fire is right, and you can grill some fish and watch the sunset, everybody tired and telling stories. That was the goal for this house. When it happens, you realize it’s all worth it.”
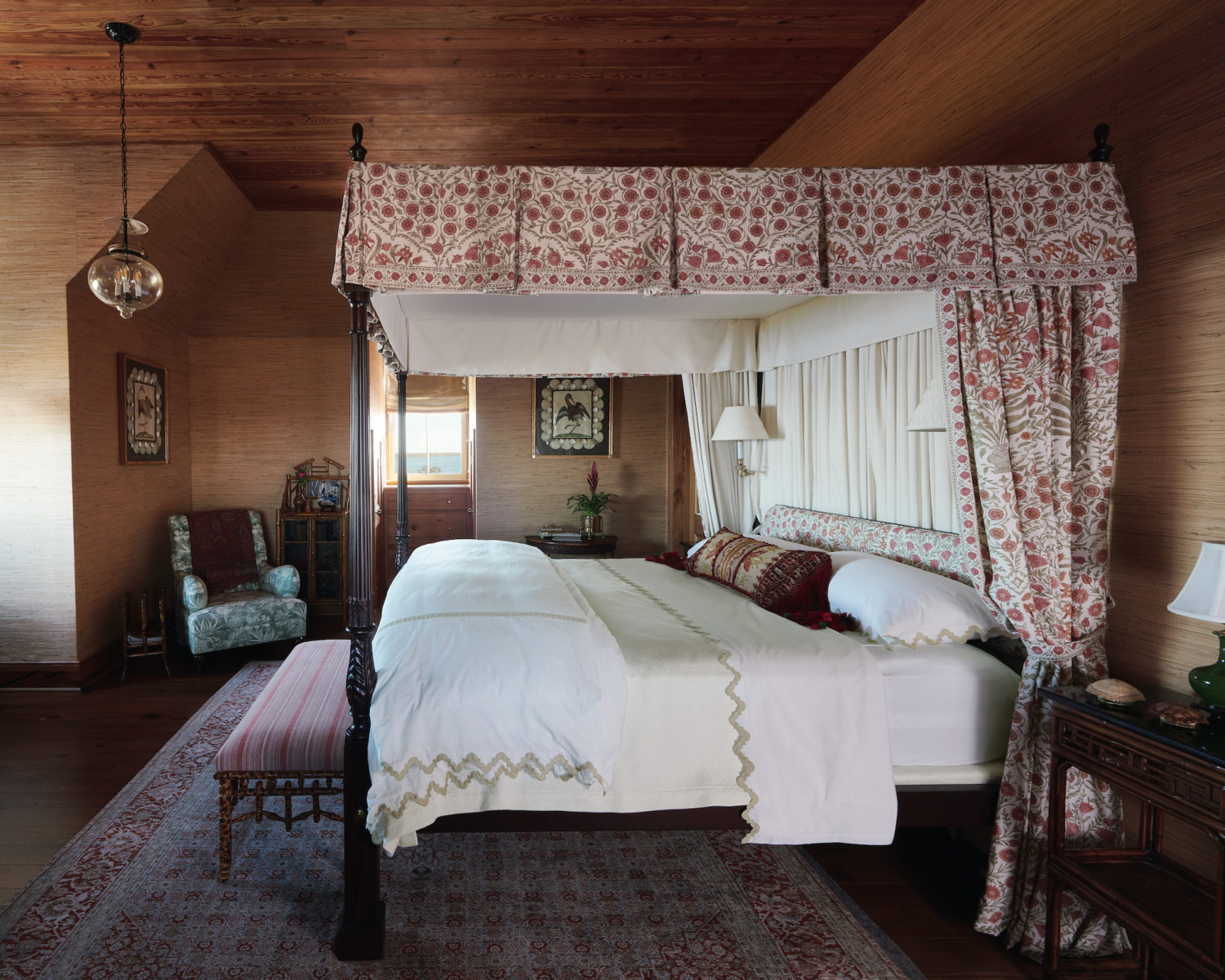
Photo: Alison Gootee
The main bedroom.


