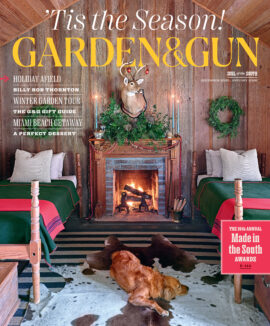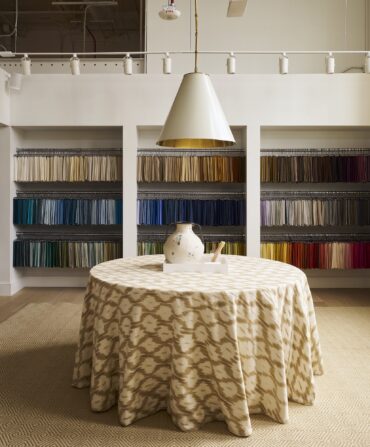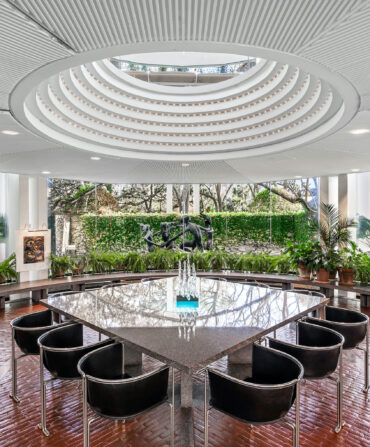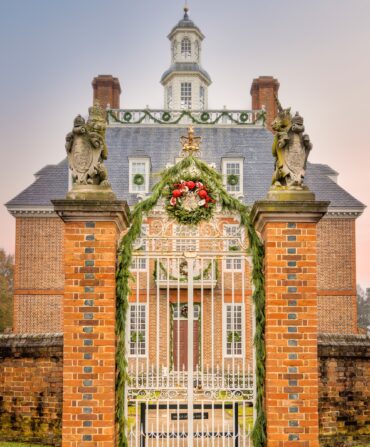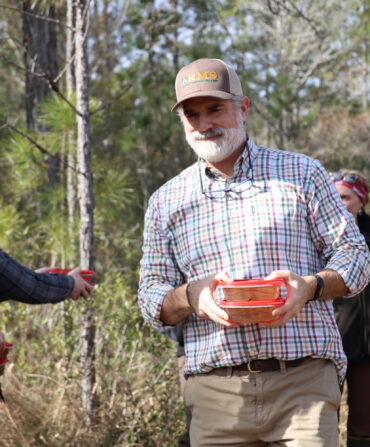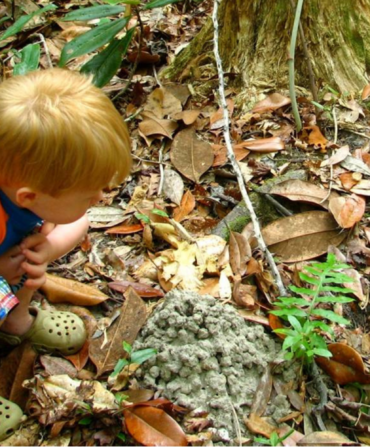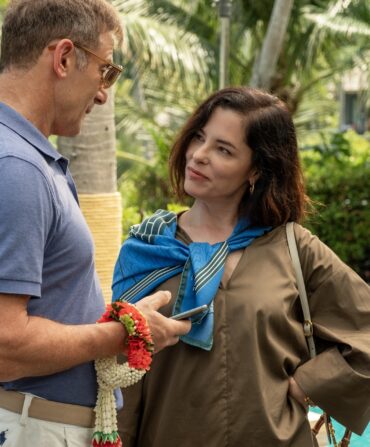Home & Garden
Inside Billy Reid’s Stylish Alabama Lake House
To pull off the revamp of his family’s Wilson Lake getaway, the designer rolled up his sleeves and got to work on a made-to-measure retreat
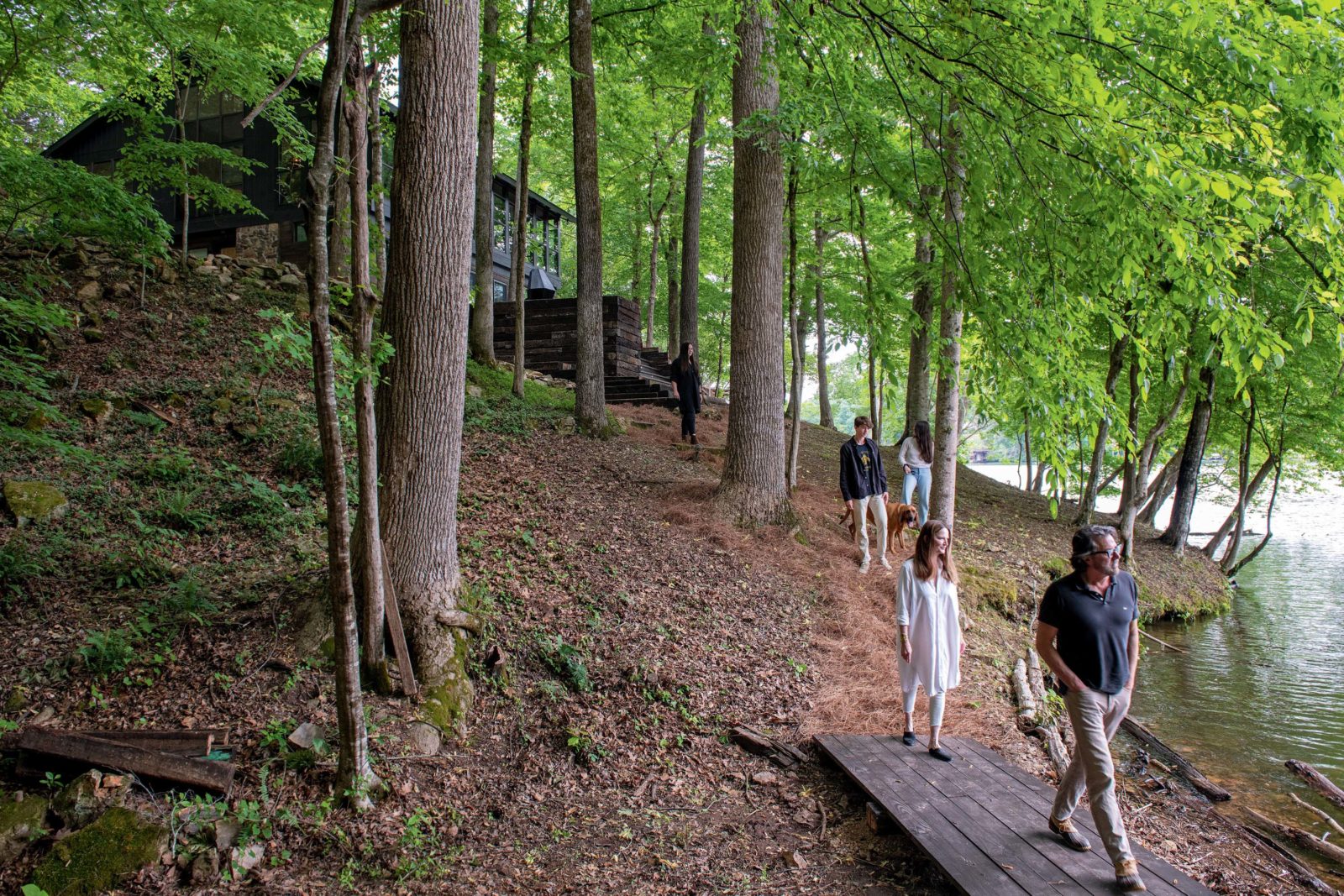
Photo: Robert Rausch
Billy and Jeanne Reid ramble with their children—Walton, Mattie, and Abba—and dog, Lucy, down to Shoal Creek, on Wilson Lake.
“It’s like dropping off the side of the world,” says the fashion designer Billy Reid of the narrow drive that dips and loops through the North Alabama woods down to the lakeside cabin he and his wife, Jeanne, purchased in 2015. Situated on seven acres and surrounded by a dense green canopy of hardwoods, the three-bedroom house overlooking Shoal Creek on Wilson Lake feels significantly more remote than its actual geographic location, just twenty minutes from the Reids’ full-time home in Florence. “I wanted privacy and land, and [Jeanne] wanted to be on the water,” Reid says. “We kind of got the best of both worlds.” And because the aging house needed a complete overhaul, and they planned on doing the bulk of the design work and some of the construction themselves, the proximity to home was a plus.
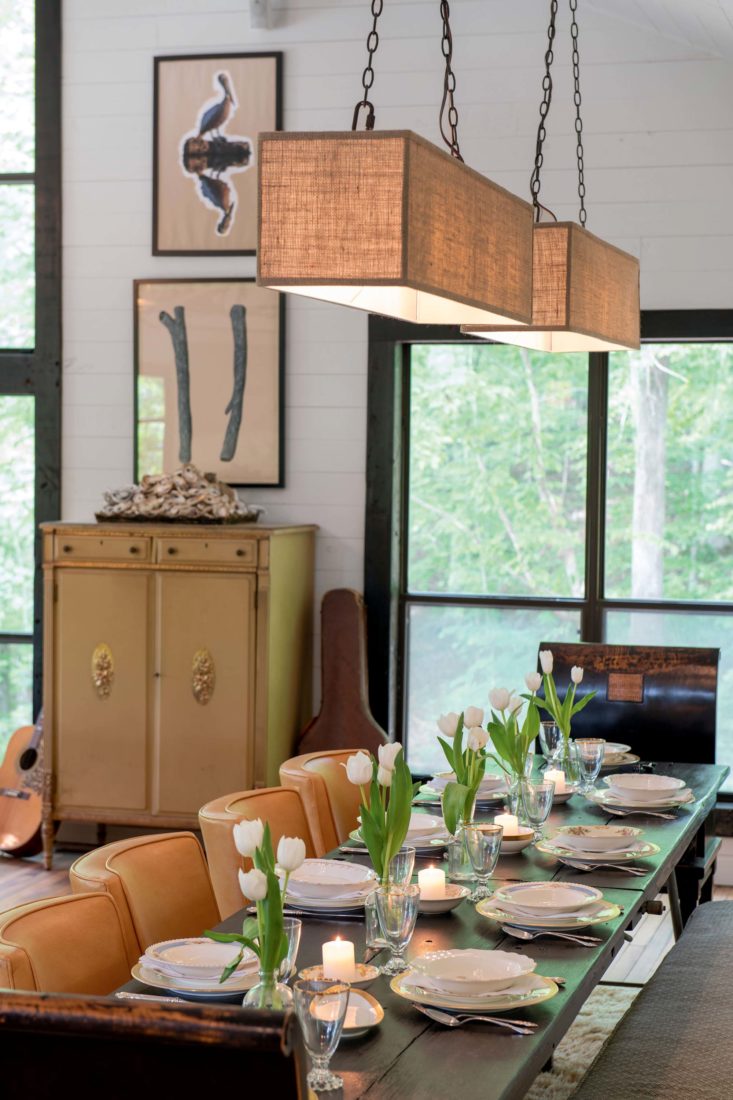
Photo: Robert Rausch
A former cafeteria table now features in the dining area.
“When we first started Billy Reid, we started with nothing,” says Reid, who now has fifteen stores across the country for his eponymous line of sustainable modern Southern clothing. Back in 2008, when he was just getting started, money was tight, so he, Jeanne, and a local carpenter they’d worked with for years, Sam Magill, pulled on their work boots and tackled the first few stores themselves. At the cabin, armed with that hard-won knowledge and experience, a few sledgehammers, and a loose plan to open up the cave-like second story, the Reids and Magill got to work knocking down walls. “Sam’s a genius,” Reid says. “I give him sketches and he figures out how to make them come to life.”
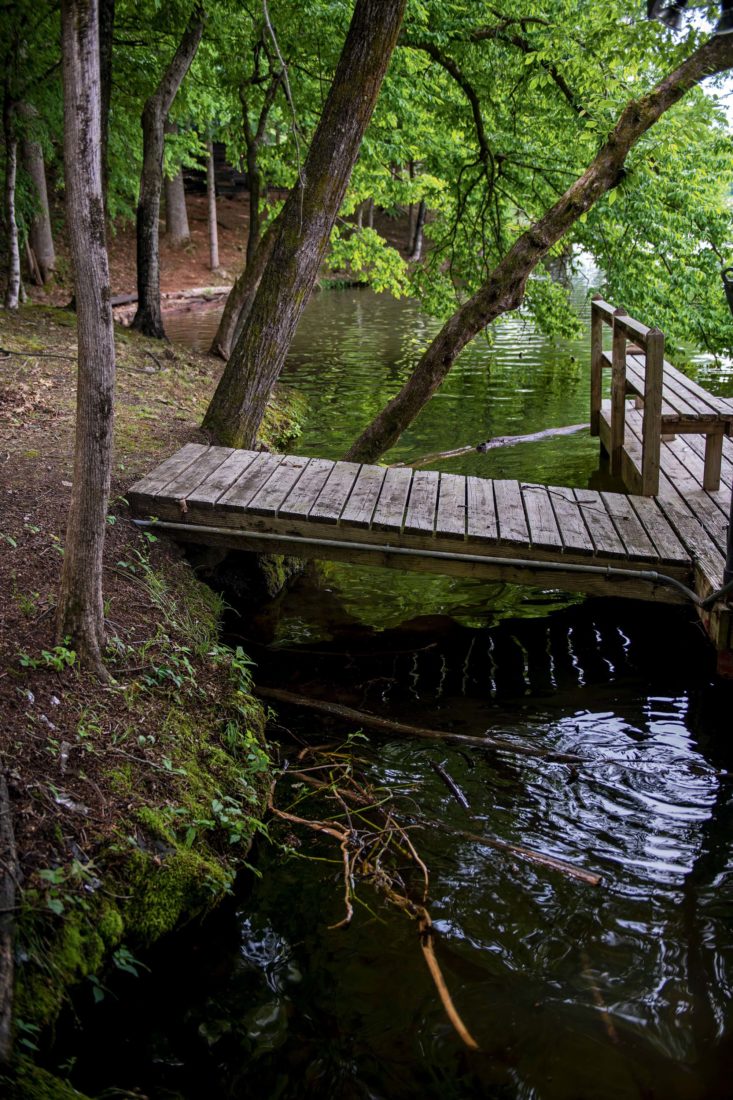
Photo: Robert Rausch
The lake house dock.
Over the next few years, on nights and weekends and the occasional long lunch break, the group slowly expanded the kitchen, raised the ceilings, and relocated a tiny bedroom from the second floor to the first to add a more formal dining area upstairs. It was Jeanne’s idea to blow out the screened porch and absorb that square footage into the house. “When we knocked out the drop ceilings in the existing living area, we noticed that the screened porch was actually part of the house structure,” she says. Folding it into the layout allowed for the addition of a full-size eat-in kitchen, a reading nook, and a small corner office.
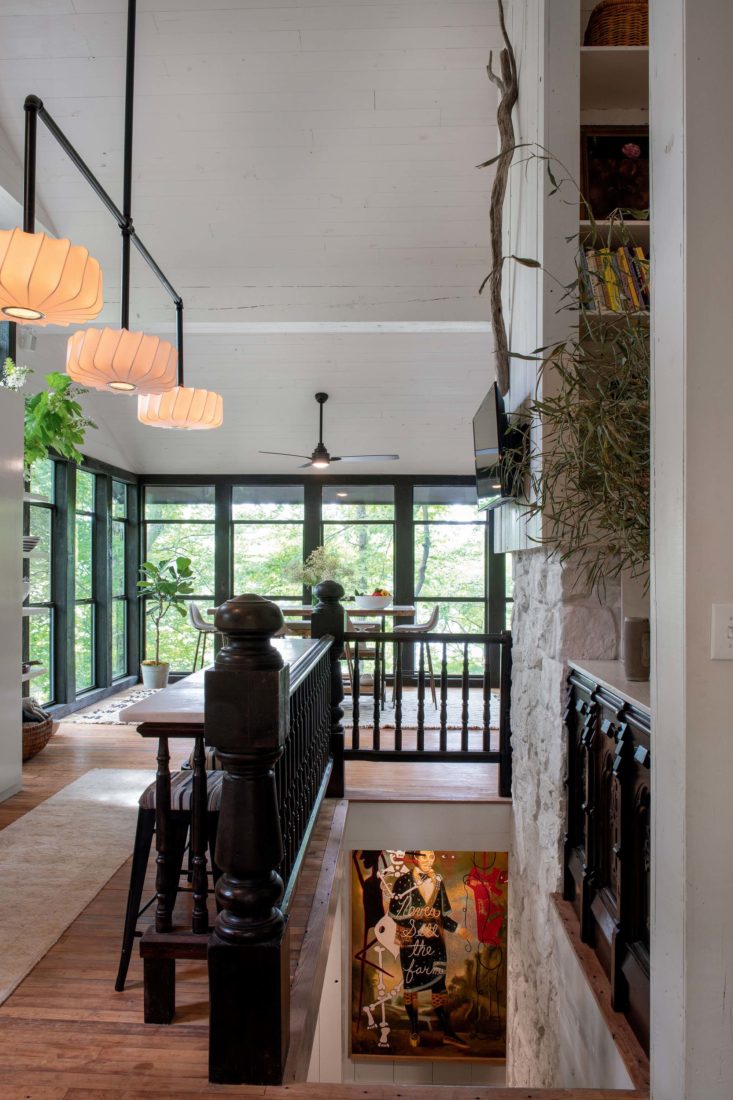
Photo: Robert Rausch
Butch Anthony’s Never Sell the Farm peeks from the lower level.
“We wanted to create an open loft-style space on the water—to make it feel like a tree house,” Reid says. To achieve that effect and compensate for the loss of the porch, they added floor-to-ceiling double-pane windows across the back of the house and around the sides, flooding the living area with dappled sunlight. Each upstairs window got outfitted with a screen, so on nice days, the Reids can throw them open to give the illusion that the top floor is one large screened porch. Clean lines and a quiet, neutral palette reminiscent of the Billy Reid aesthetic—fabric remnants from old collections found their way into the house’s upholstery, pillows, and bedding—let the wooded Alabama landscape shine. Reid built the living room’s showstopping chandelier, too, layering pieces of driftwood harvested from the lake on top of an old iron fixture. “I bought it for like twenty bucks,” he says of the vintage ironwork. “I’m big on finding things on the side of the road or in junk stores and then turning them into something else.”
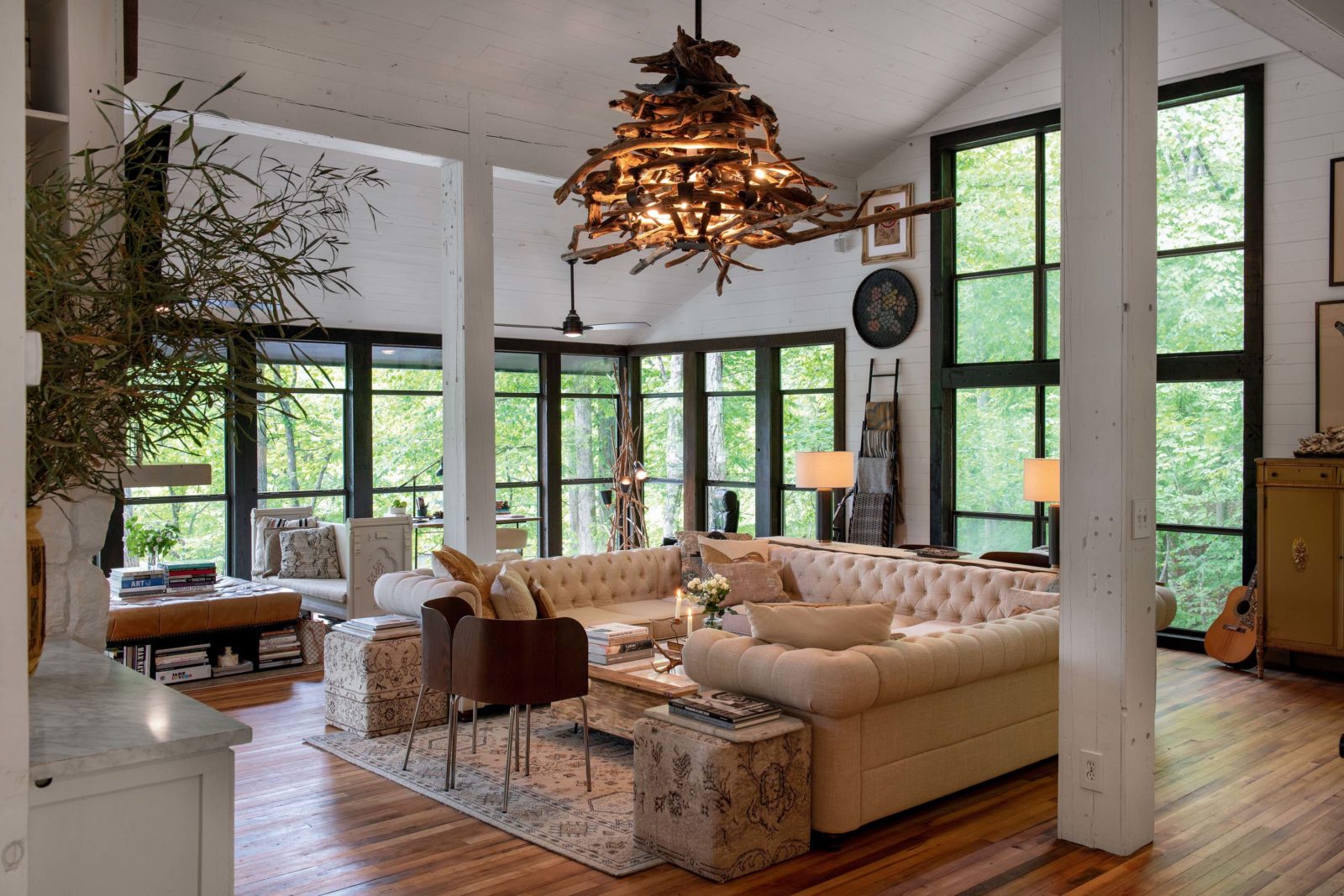
Photo: Robert Rausch
Reid crafted this chandelier himself, with driftwood found at the lake.
Proof of this passion is everywhere: The cabin’s hardwood floors came out of a historic South Carolina home, built in 1840. A refinished cafeteria table that Reid snagged cheap from a roadside sale serves as the dining room table. Scraps of marble made their way into custom coffee and kitchen tables Reid designed and Magill built. And recycled wood composes the walls and ceilings—there’s not a single panel of Sheetrock in the whole house. “We used a lot of reclaimed materials, but we also wanted [the house] to feel bright and clean and modern,” Reid says.
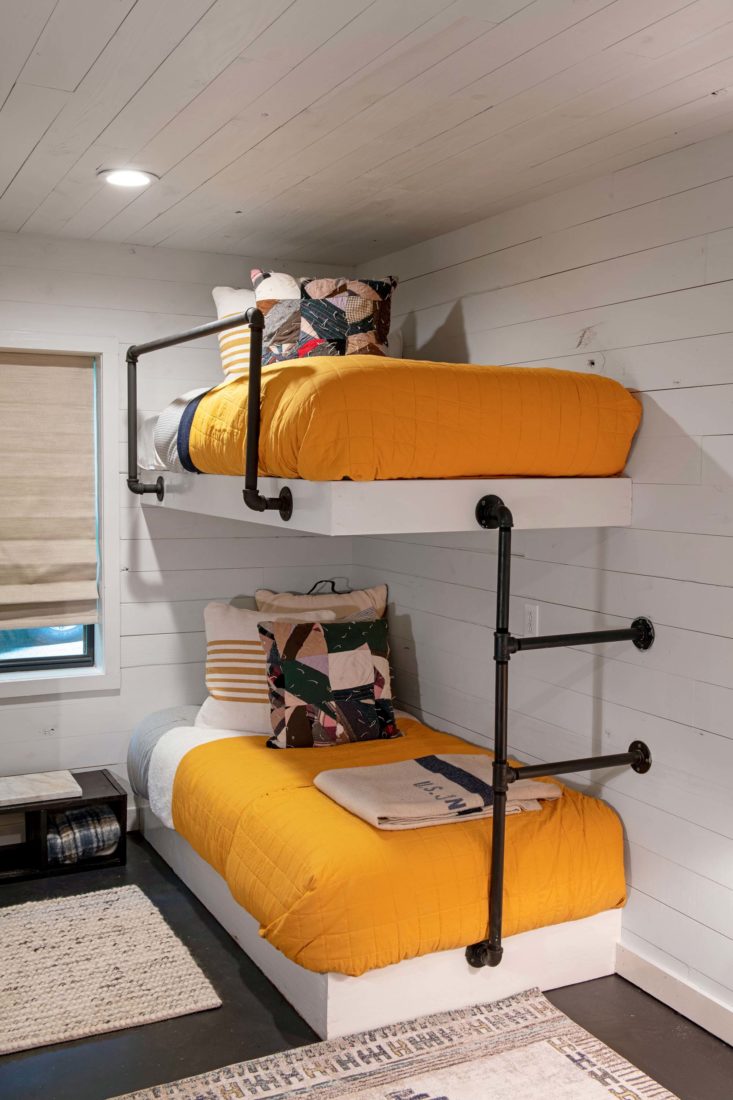
Photo: Robert Rausch
A bunk room.
Soft white paint on the walls and ceilings complements the wood’s warmth and texture, while also updating the look of the living room and directing your eye outside to the woods and water. A new U-shaped sectional anchors the space, and contemporary lighting and finishes add polish. But it’s the Reids’ eclectic and expansive art collection—some of it fine, some of it flea market finds, lots of it the work of artist friends and gifted family members—that bridges the gap between old and new, contemporary and antique, inside and out. In the kitchen, for instance, pieces from the family’s horsehair pottery collection mingle with a pair of funky portraits by the local artist Butch Anthony, a large-scale abstract, a duo of five-dollar midcentury watercolors, and a framed black-and-white photo from the very first Billy Reid photo shoot, by the late civil rights photographer Charles Moore.

Photo: Robert Rausch
The main bedroom.
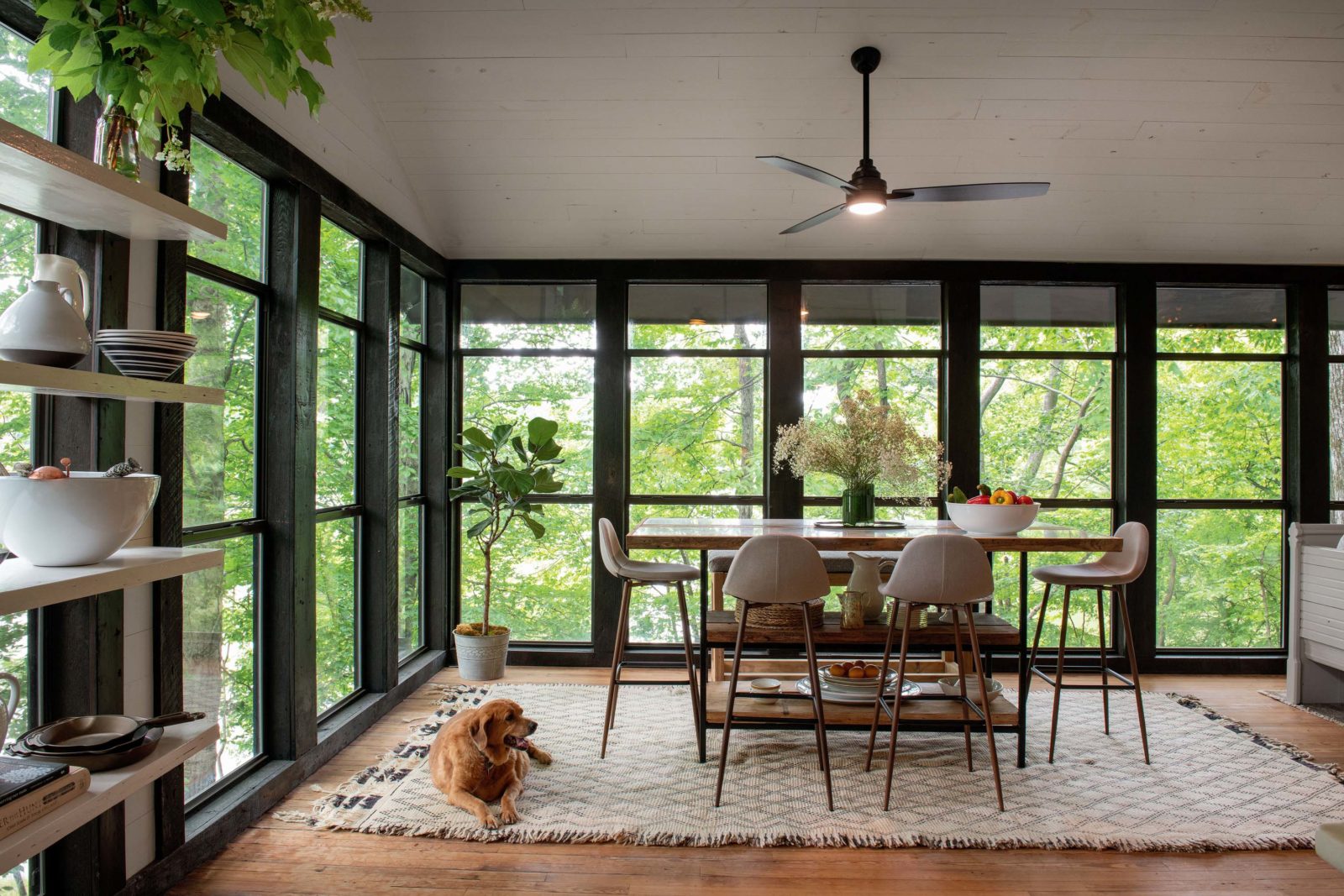
Photo: Robert Rausch
The kitchen island, which Reid designed.
Downstairs, Reid carved out three bedrooms and two bathrooms to create enough space for the whole family (he and Jeanne have two grown daughters, Abba and Mattie, and a teenage son, Walton). “It was design-as-you-go down there,” says Reid, who worked to maximize every square inch. The team converted the unfinished space under the former screened porch into a master bathroom—complete with a stunning Alabama-marble soaker tub with lake views—and bedroom that opens out onto the deck Reid and Magill built from stacks of old railroad ties.
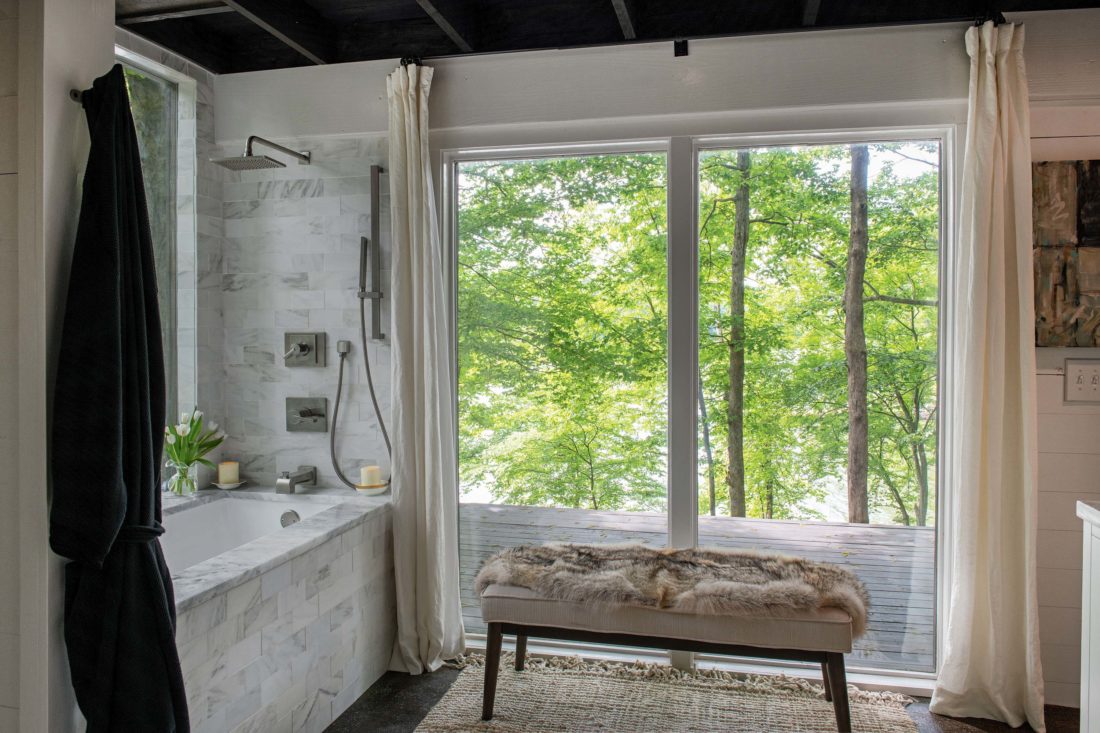
Photo: Robert Rausch
An Alabama-marble tub in the master bathroom;
Finally, after five and a half years (and only one notable injury, involving a nail gun), the run-down lake house has transformed into a comfortable family getaway. “It’s a big accomplishment, for sure,” Reid says. “There are still projects down the road—eventually we want to add a few one-room cabins on the property for friends and family. But for now, we’re done. Time to enjoy it.”
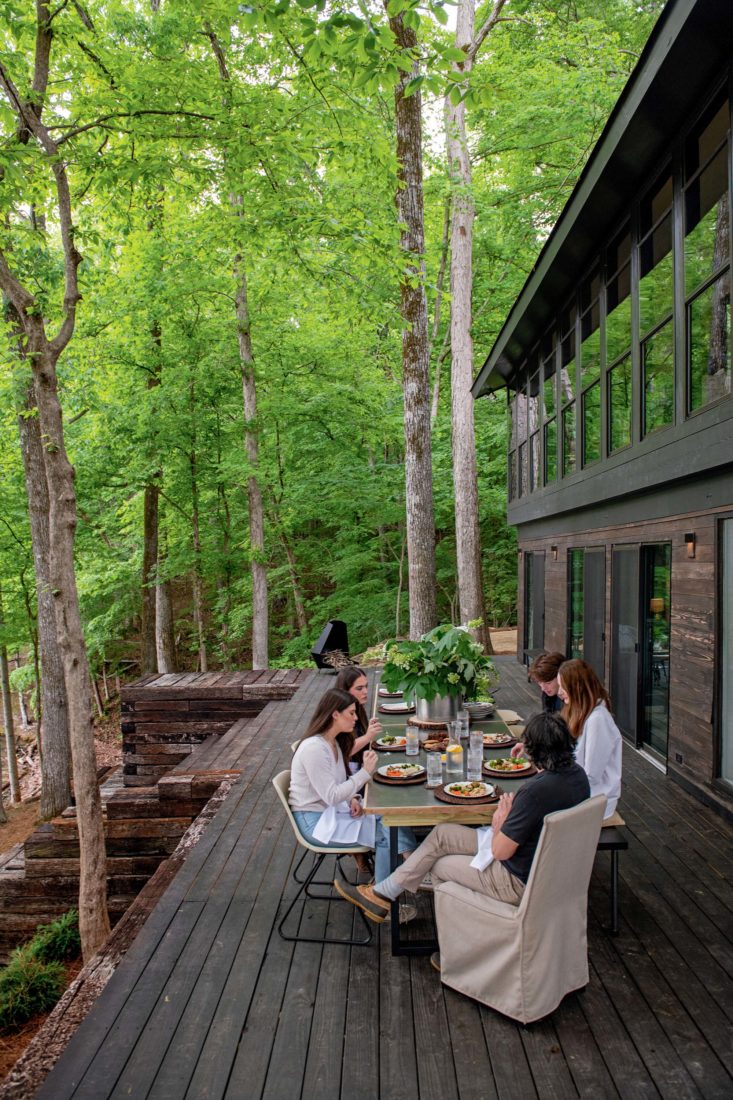
Photo: Robert Rausch
The Reids eating on the back porch.

