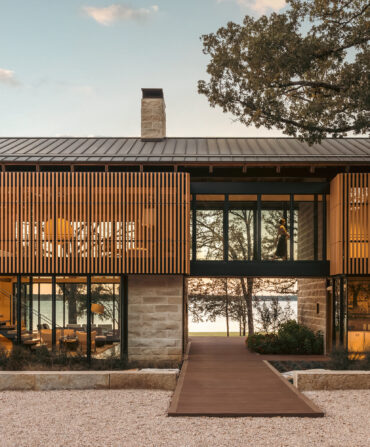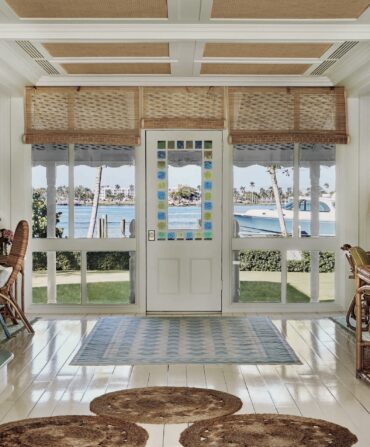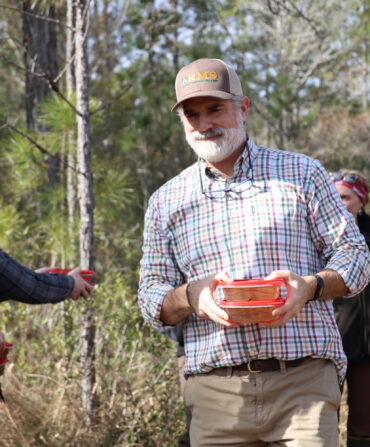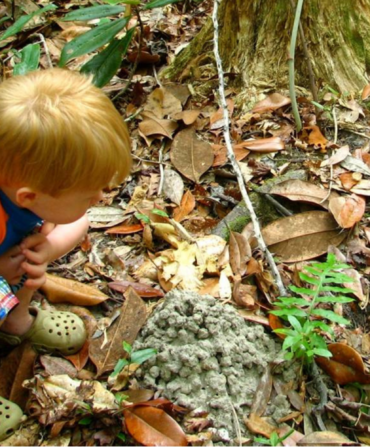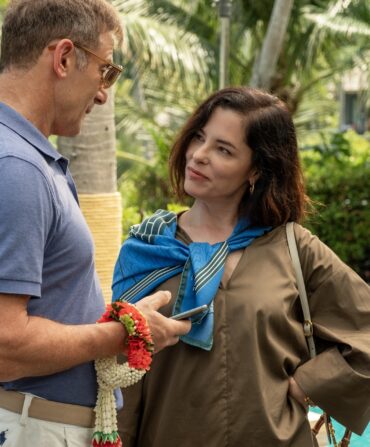Homeplace
Past Meets Present on a Tennessee Farm
The past merges handsomely with the future on a riverside escape
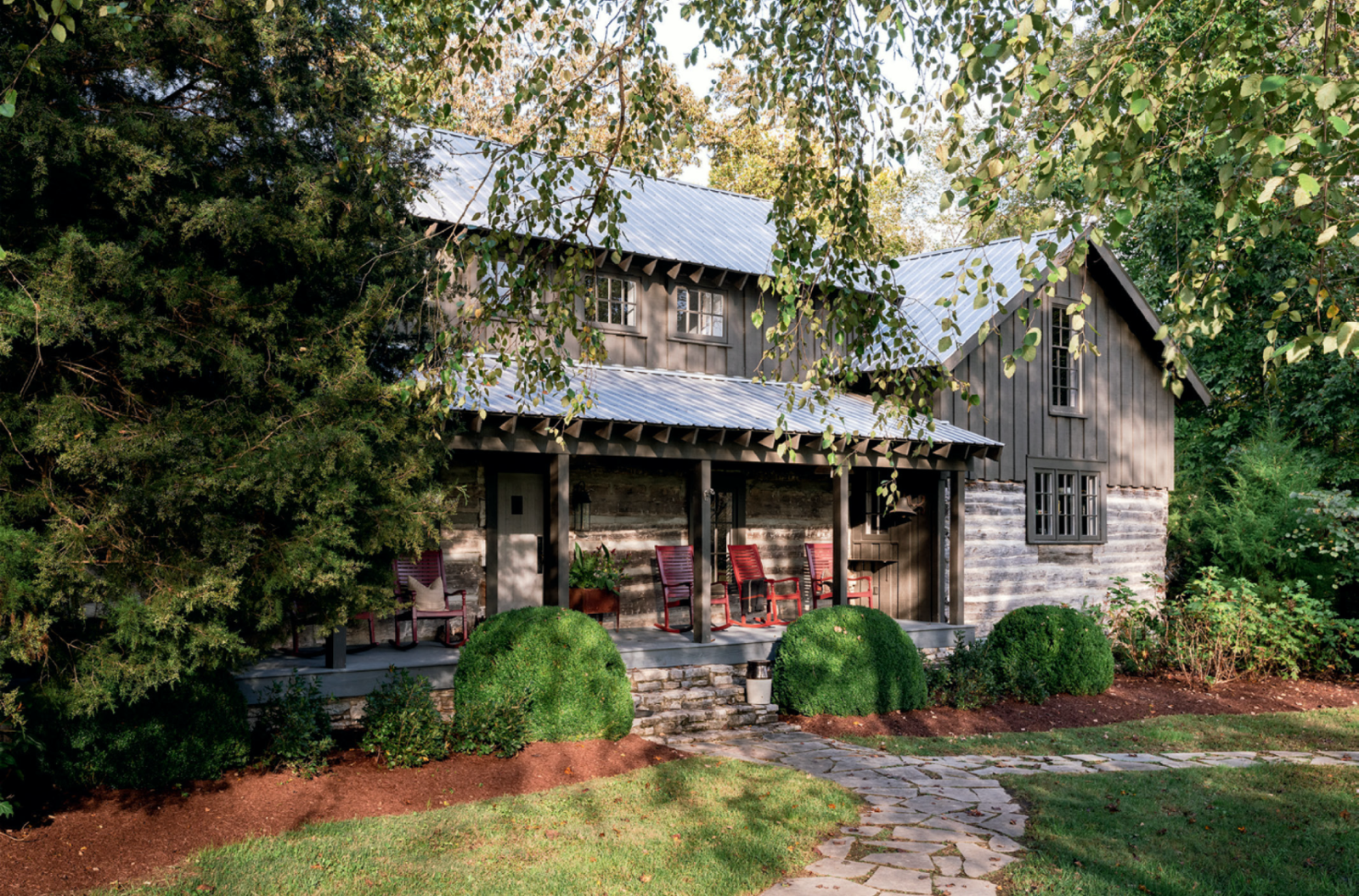
Photo: ALI HARPER
A historic cabin on the Pfeffer property, composed of two connected 1860s structures made of American chestnut.
The name, Shenandoah Farms—painted in large block letters on the side of a massive red hay barn visible just as one turns onto the property—is not a misnomer. Despite lying roughly six hundred miles southwest of the Shenandoah Valley, the spread outside Summertown, Tennessee, evokes the nostalgic melody recalling the smiling valleys and rolling river of that faraway landscape: “Oh Shenandoah, I long to see you.”
“The name came from my father, who grew up in St. Louis,” says Jamie Pfeffer, a principal of the architecture firm Pfeffer Torode who owns the 250 acres tucked into a bend of the Buffalo River with his wife, Laura, and both sets of their parents. “Boy Scouts was always an escape for him, and he used to look forward to events that would take him to the Shenandoah Valley in West Virginia. For him, Shenandoah is the idea of better things to come.”
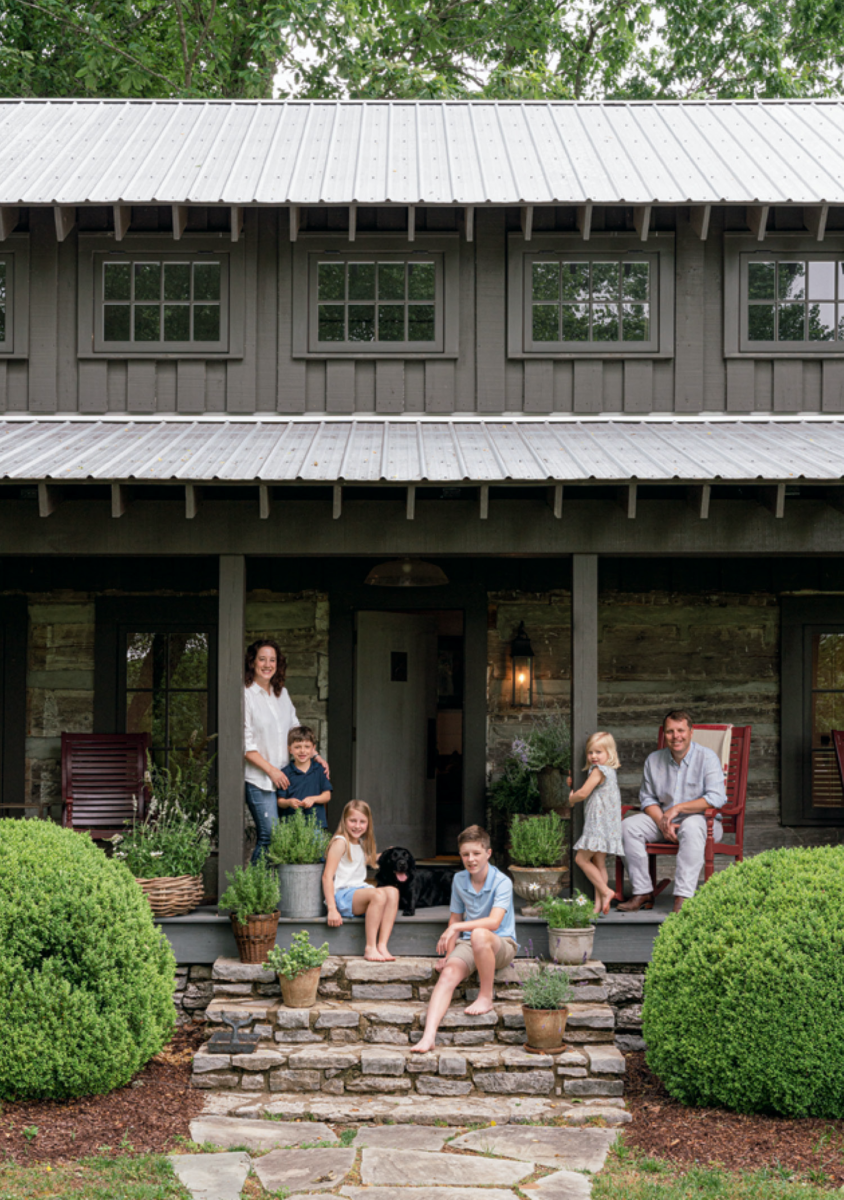
Photo: ALI HARPER
Laura and Jamie Pfeffer with their four children on the cabin’s porch.
Better things and an escape, still, though now the family is retreating from the bustle of the Pfeffers’ hometown, Nashville. “I love how Nashville is evolving, but in the Nashville we grew up in, you could run outside and come back when the lightning bugs came out,” Pfeffer says. “This farm is a space for our kids to explore and be in nature.” At any given moment, the Pfeffers’ four children may be dispersed across the property, fishing in the pond alongside Laura’s father, picking blackberries with their grandmothers, scouring the river beaches for arrowheads and geodes, kayaking the Buffalo, or careening down a zip line from the tree house Pfeffer and his father designed and positioned into a hardwood.
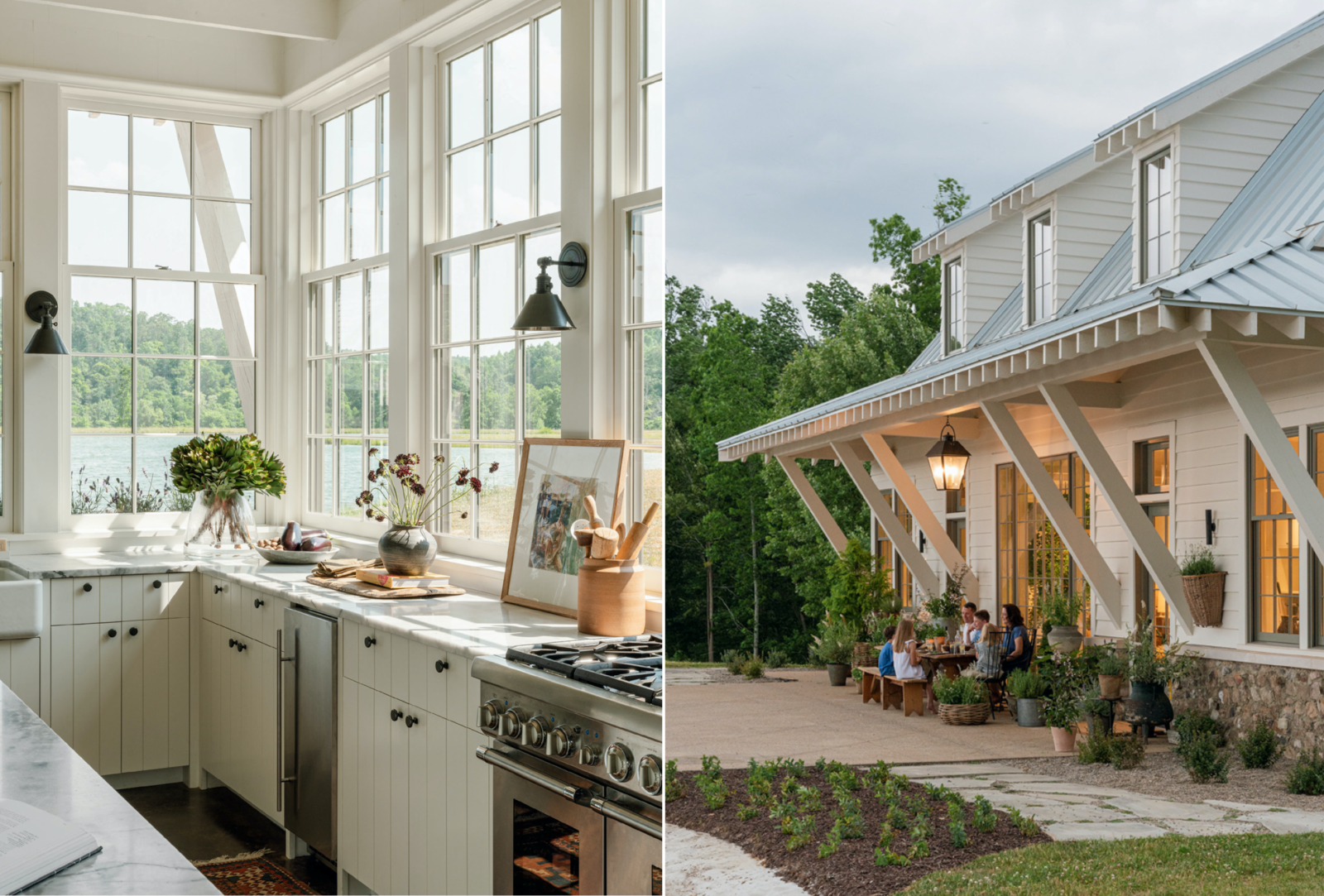
Photo: ALI HARPER
The lake house kitchen; alfresco dining at the lake house.
But despite the outdoor allure, the anchor of the property—situated three-quarters of a mile down the gravel drive, past the hay barn and roaming cattle and pastoral scenes seemingly lifted from a Thomas Cole painting—is the cabin. When the Pfeffers bought the land in 2014, they inherited two dilapidated circa-1860 structures made of now virtually extinct American chestnut logs. “We did a complete gut renovation of the cabins, but we wanted to be really careful of those logs and the chinking,” says Pfeffer of the adjoined structures. “We kept all of the chinked walls exposed in the interior and exterior and then introduced planked walls for added volume. I felt like that was the best way to honor and preserve those logs that used to dominate the American South.” Pfeffer also used some architectural sleight of hand to increase living space in the 1,650-square-foot home, slipping in a modern kitchen, a fireplace-centered family room, a screened porch overlooking the river, two bedroom suites, and a bunk room accessible by ladder.
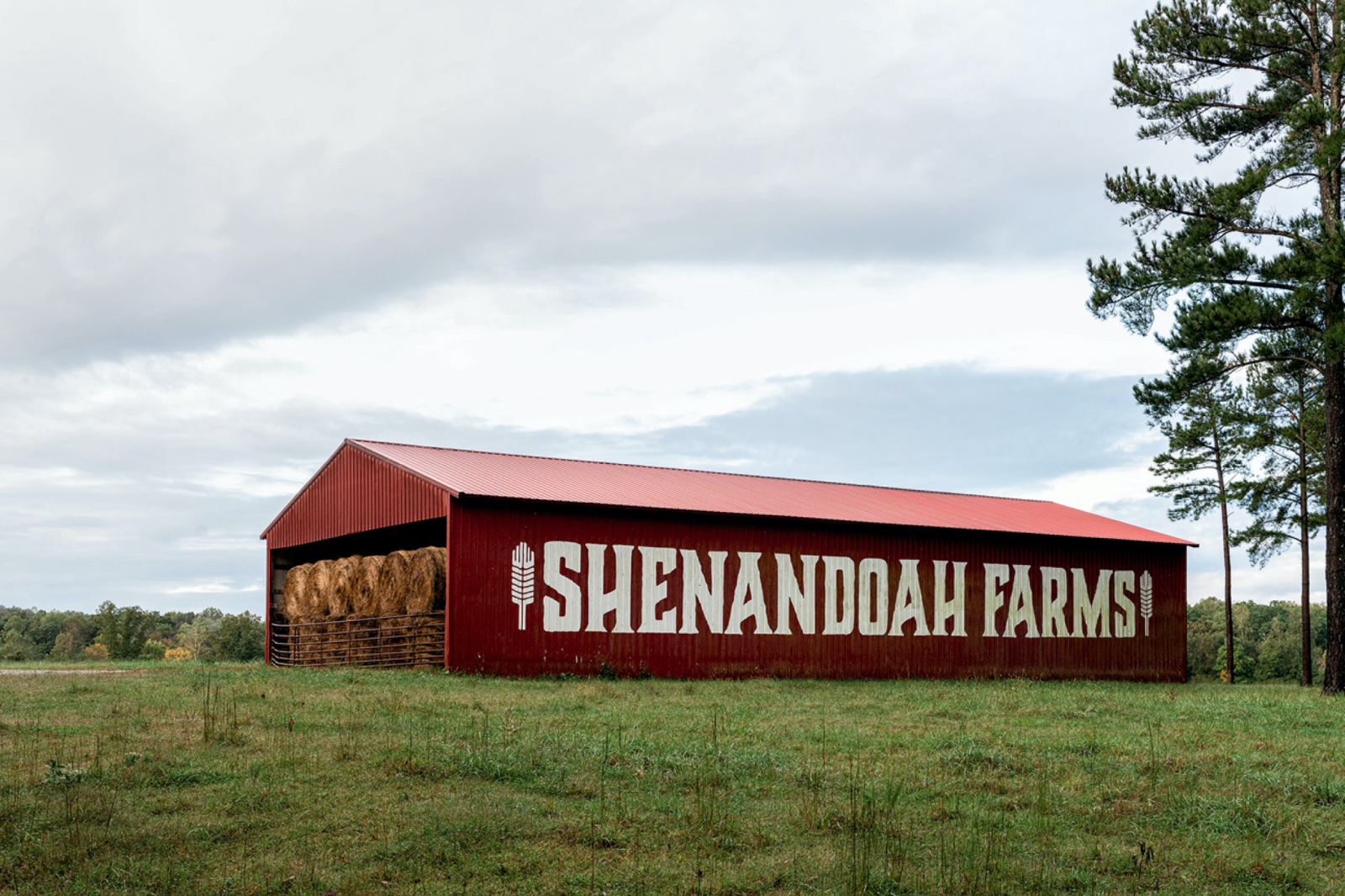
Photo: ALI HARPER
The hay barn.
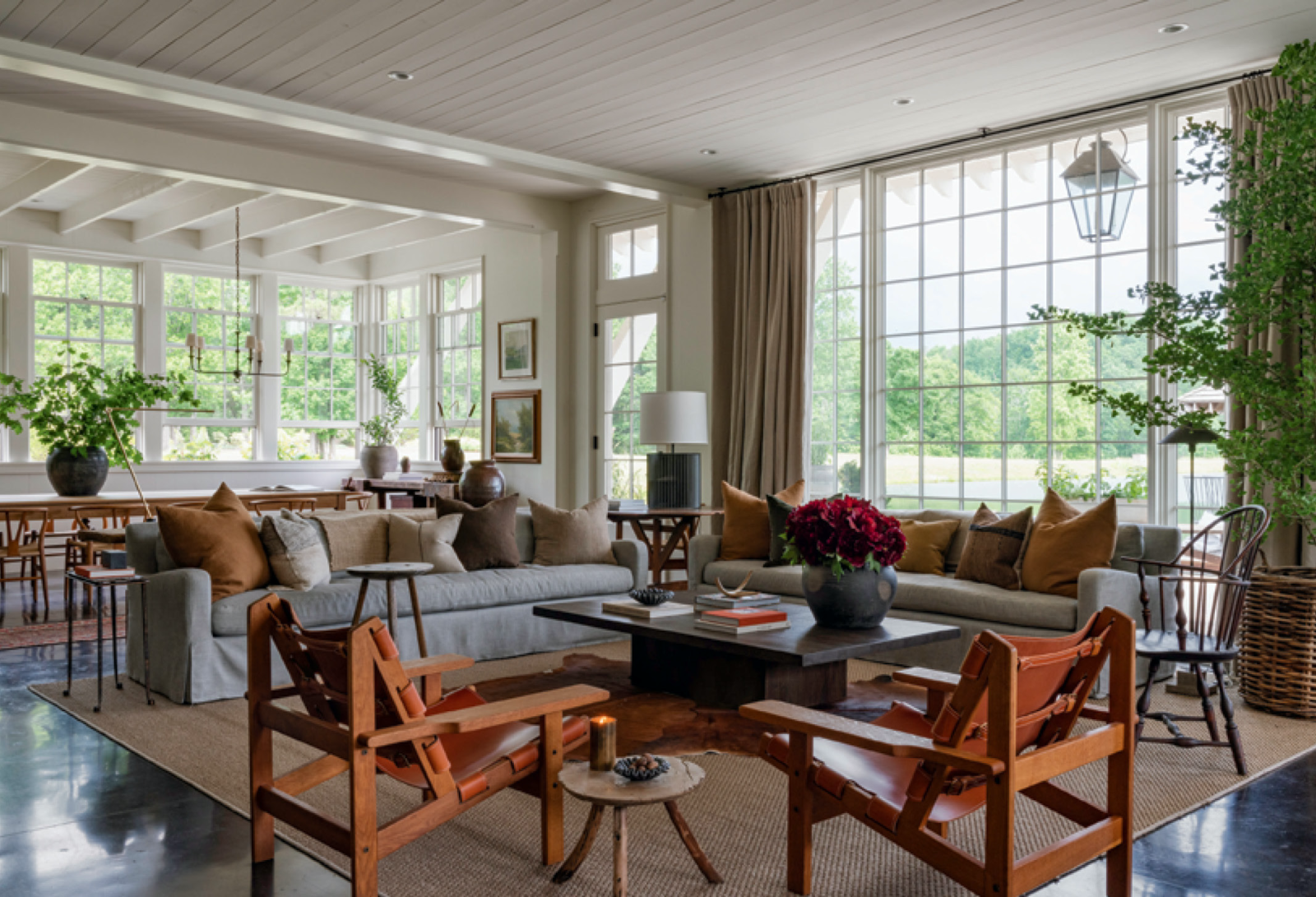
Photo: ALI HARPER
Kurt Østervig hunting chairs in the lake house living area.
Despite its history, the cabin hardly looks like a relic, and that ethos extends to the other residence on the property: a bright and airy house perched on the shore of a seven-acre man-made lake. Working with Anne Daigh of Daigh Rick Landscape Architects, the Pfeffers designed the lake and adjacent house just beyond the sight of the historic home. “We wanted to bring in big windows and large, open living spaces that you can’t put inside the logs of the cabin,” Pfeffer says. Split into thirds so that each level nestles into the dam on the north side of the lake, the house centers on a staircase designed by the blacksmith Johnny Woolsey that floats around a fireplace constructed of Tennessee fieldstone. “The half-baked idea that sparked my whole concept for the lake house was the image of a masonry fireplace standing free in a rural landscape after a building is gone,” Pfeffer says. “Whenever I see those throughout Tennessee, I just think about age and the fact that there’s a family story there.” Around that hub, Pfeffer tucked in three more bedrooms with en suite bathrooms and a large bunk room for his family to nest in.
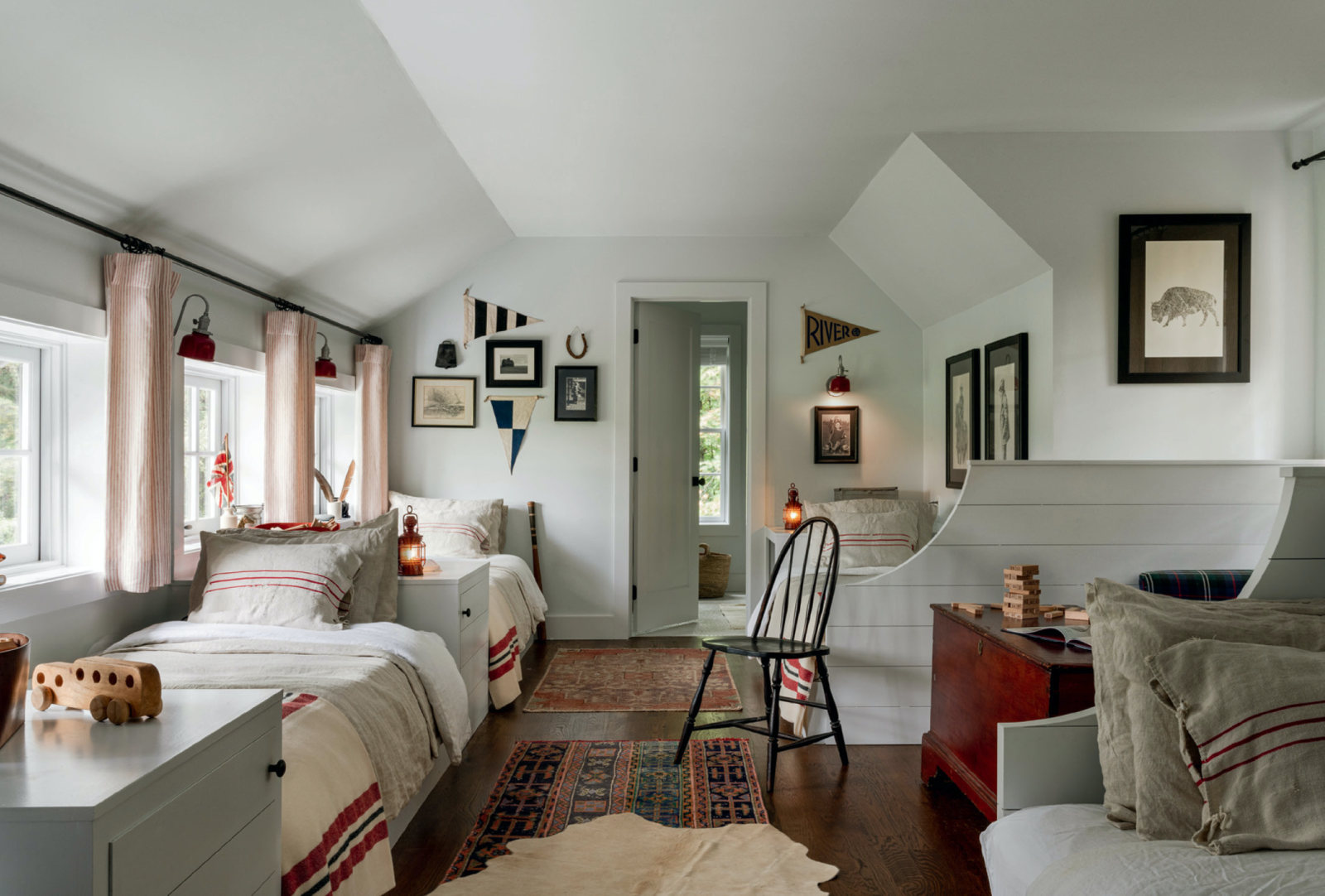
Photo: ALI HARPER
The cabin’s sleeping loft.

Photo: ALI HARPER
The cabin’s screened porch; chestnut log chinking.
Custom ironwork runs throughout the home, which features a clean white motif and soulful furnishings, including antique Wegner Wishbone chairs, a circa-1920 thirteen-foot white oak table from France, Kurt Østervig hunting chairs, a Søren Hansen easy chair, and contemporary Tennessee art from the likes of Nikia Crumby and Addie Chapin. “We want to let the house collect over time,” Pfeffer says.
Out back, a boardwalk leads over the lake to a pavilion. “We loved the idea of being out in the water, but we also wanted it to feel rooted,” says Pfeffer, who grounded the structure with a double-sided fireplace. On one side, facing the shore and sandy beach, the fireplace contains a Uruguayan open-fire grill. The other opens into a vaulted, screened-in porch, where the family often gathers as the lake and landscape blur into darkness around them. Then the three generations share with each other the stories, sunburns, and smooth river rocks they’ve accumulated over the day, knowing that the long-dreamed-of better days have arrived.
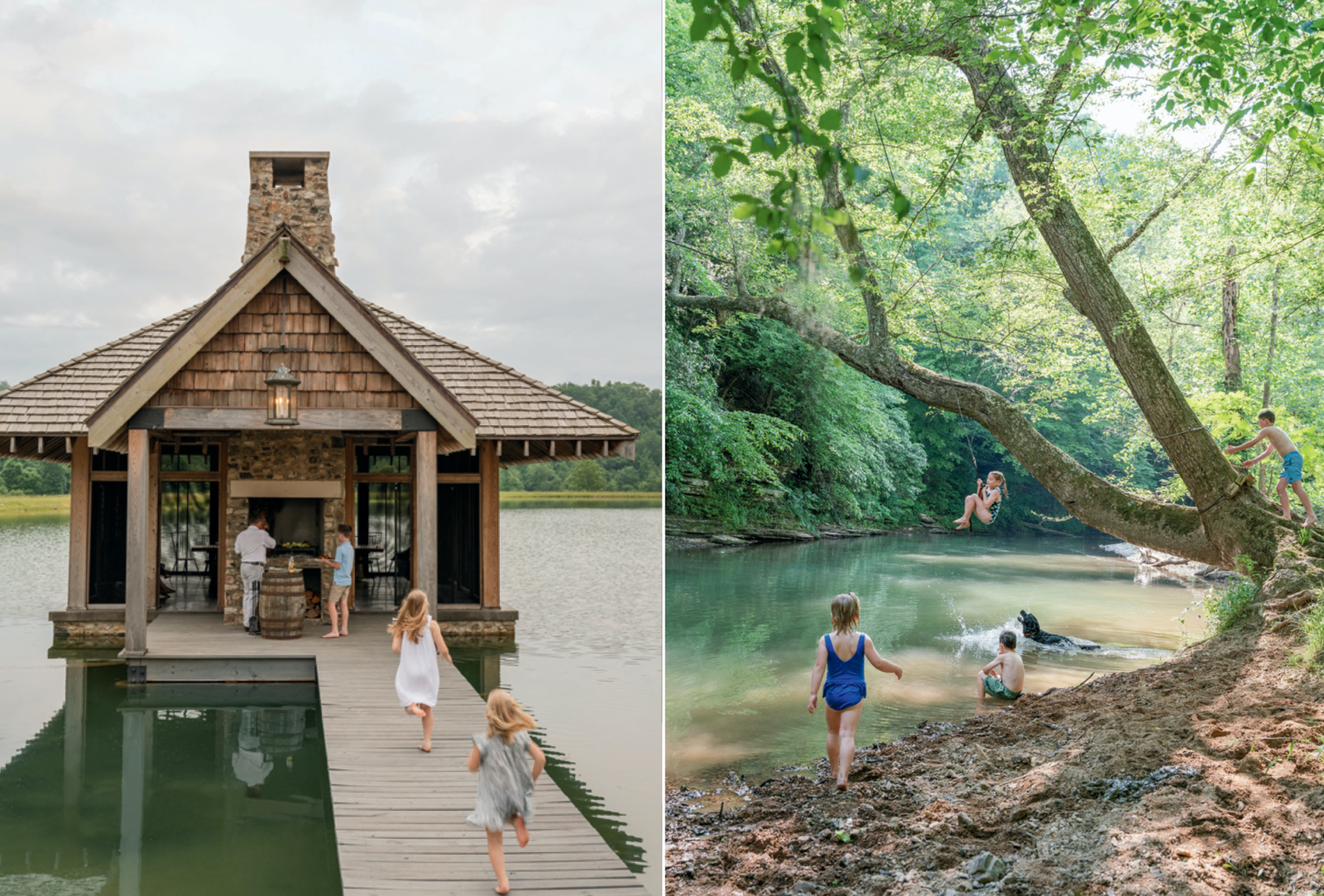
Photo: ALI HARPER
The pavilion; the Pfeffer children playing in the Buffalo River.



