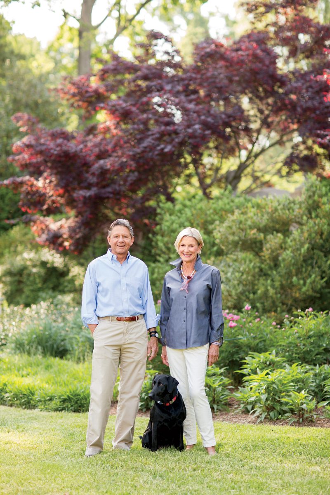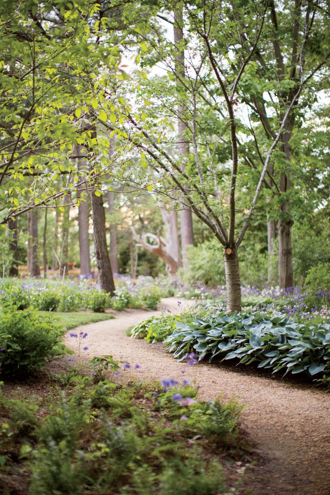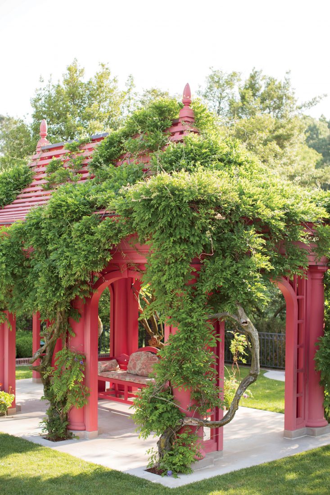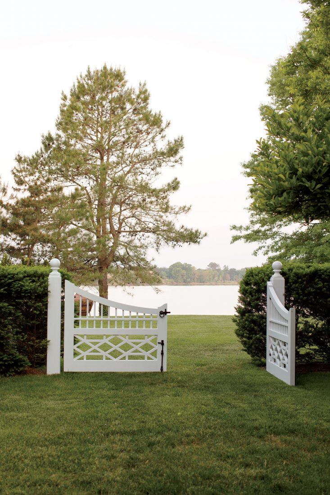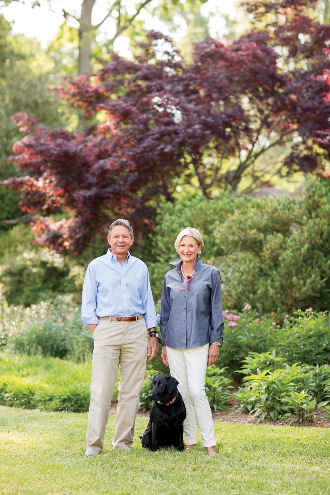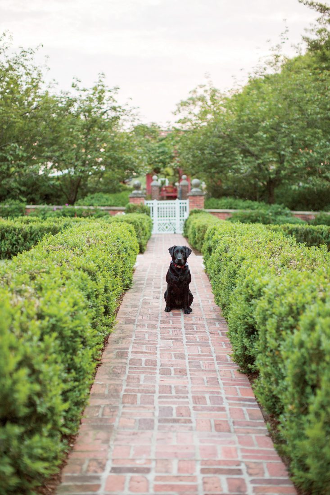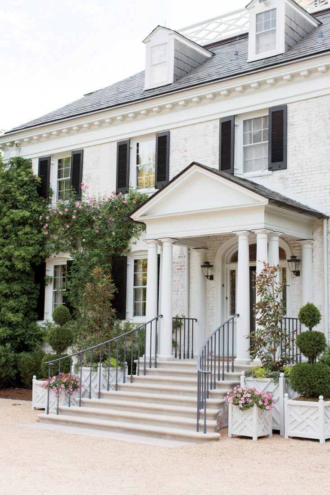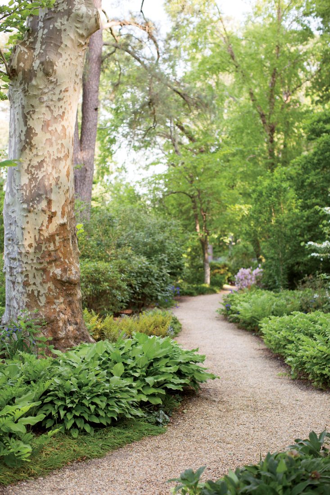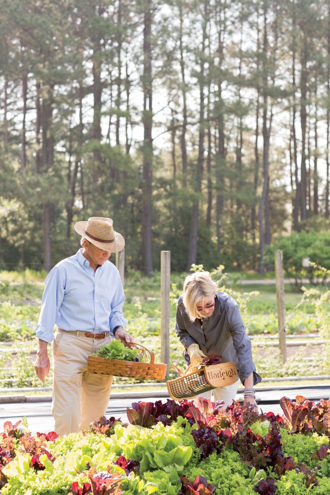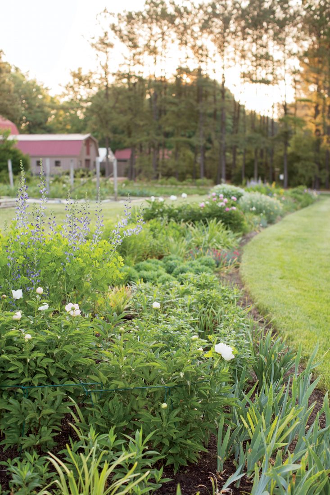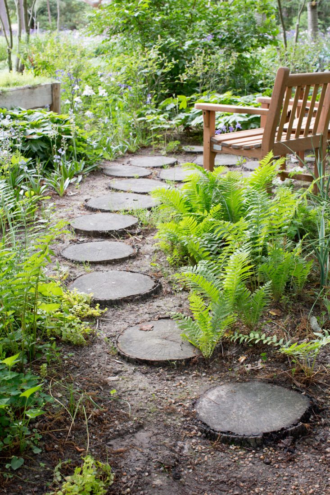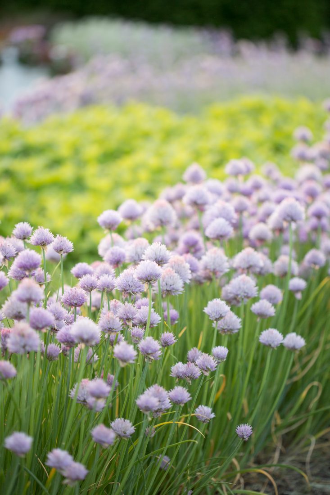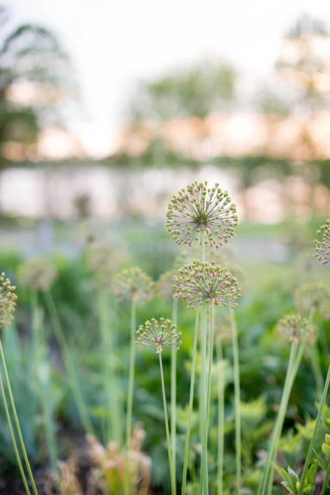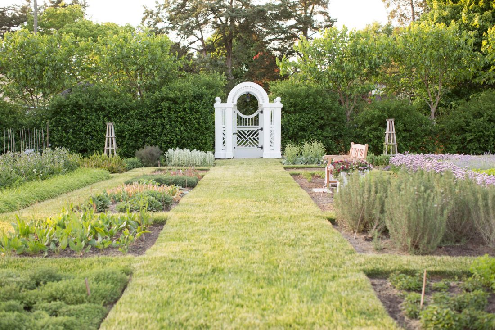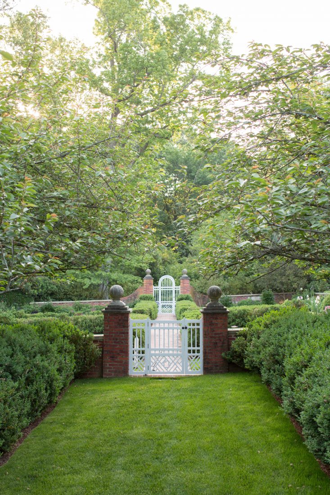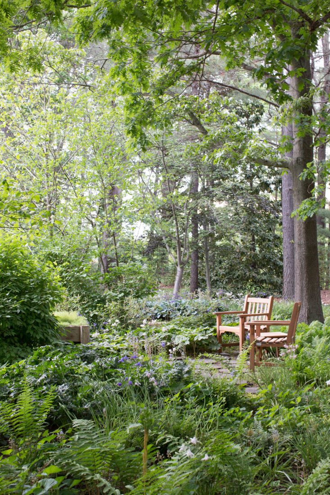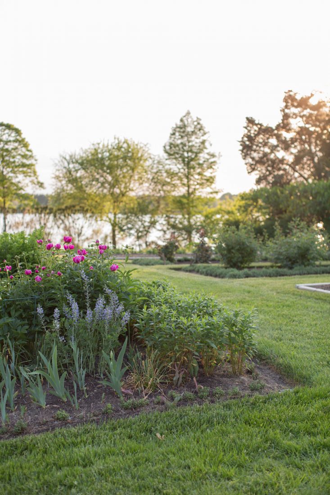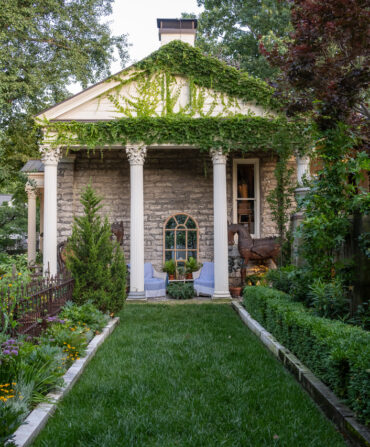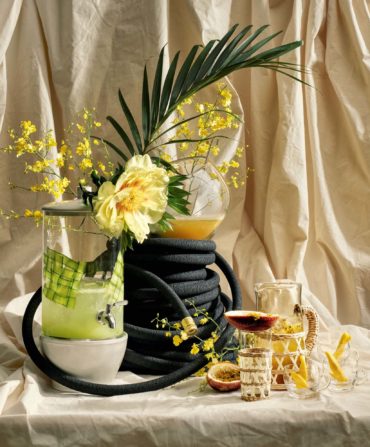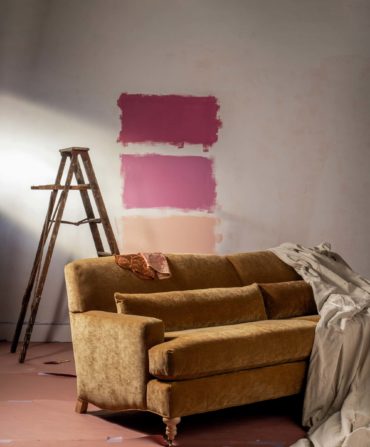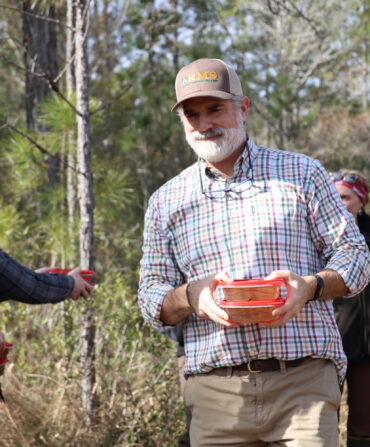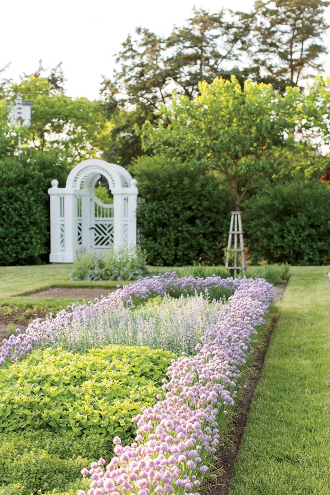
A corner of the vegetable garden on Chip and Sally Akridge’s sprawling estate near Oxford, Maryland.
Photo: Patricia Lyons
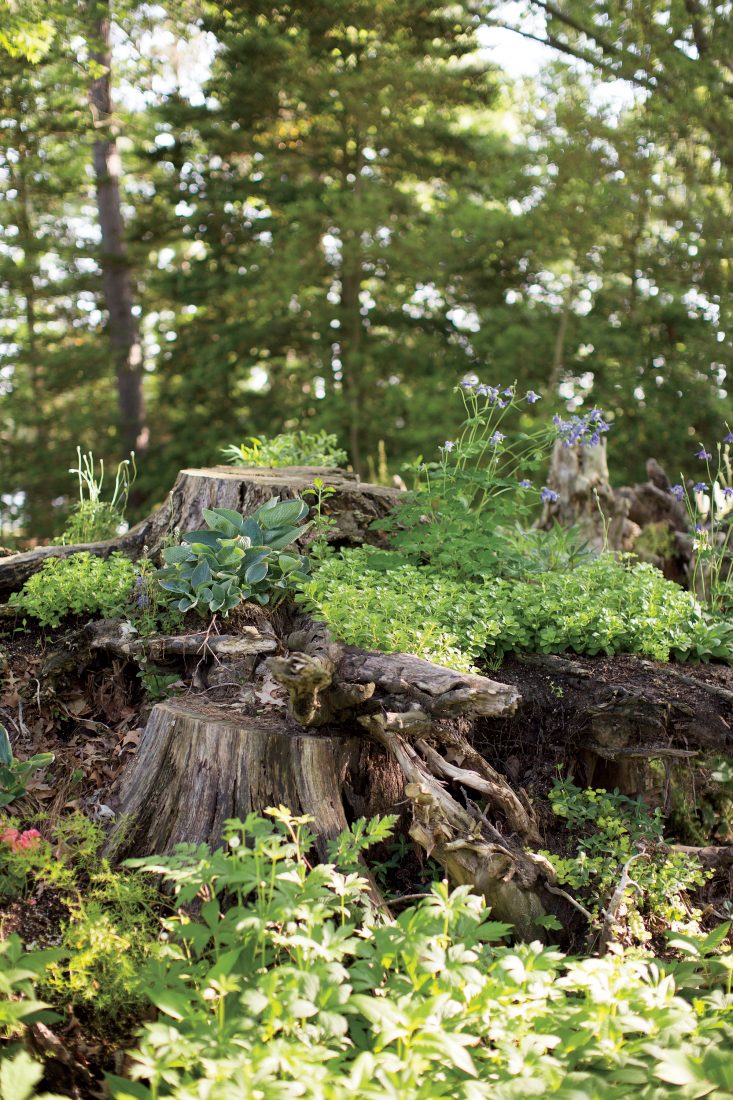
The stumpery garden is filled with upended tree stumps, their exposed roots gnarled around cascades of ferns, hellebore, and primrose.
Photo: Patricia Lyons
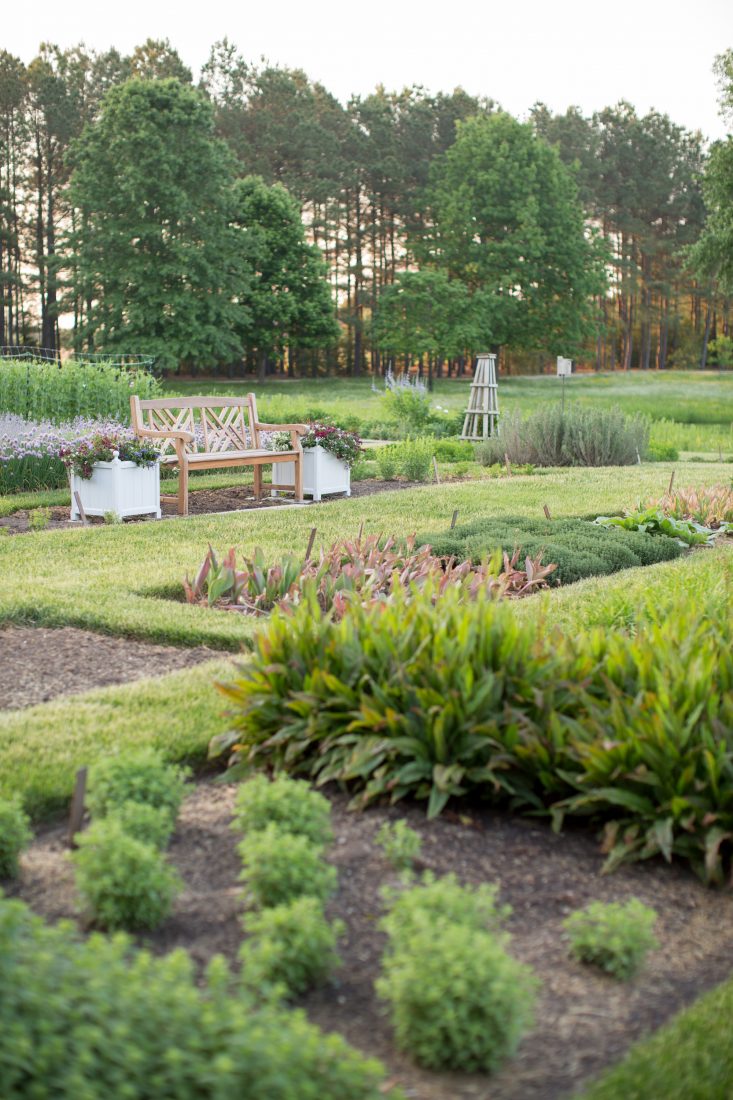
Under Sally’s direction, the beds are now filled with hostas, bearded iris, roses, tree peonies, and ornamental onions.
Photo: Patricia Lyons
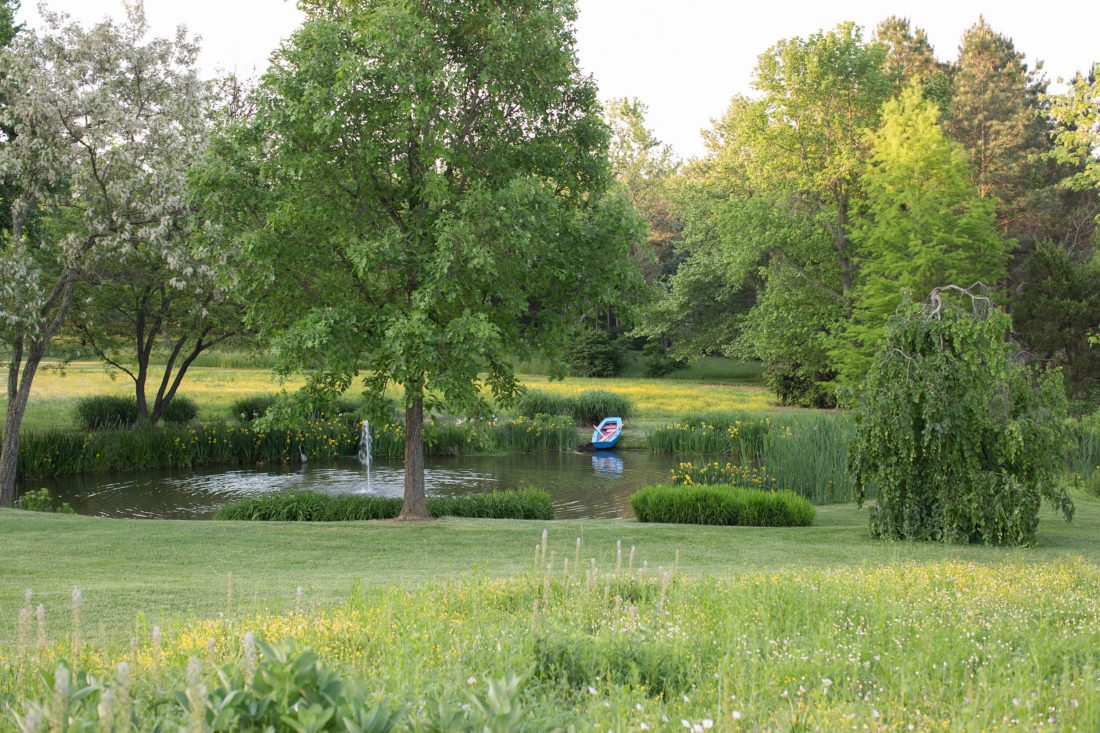
The Akridges have returned two-thirds of the commercial agricultural acreage they’ve acquired back into wildlife habitat.
Photo: Patricia Lyons
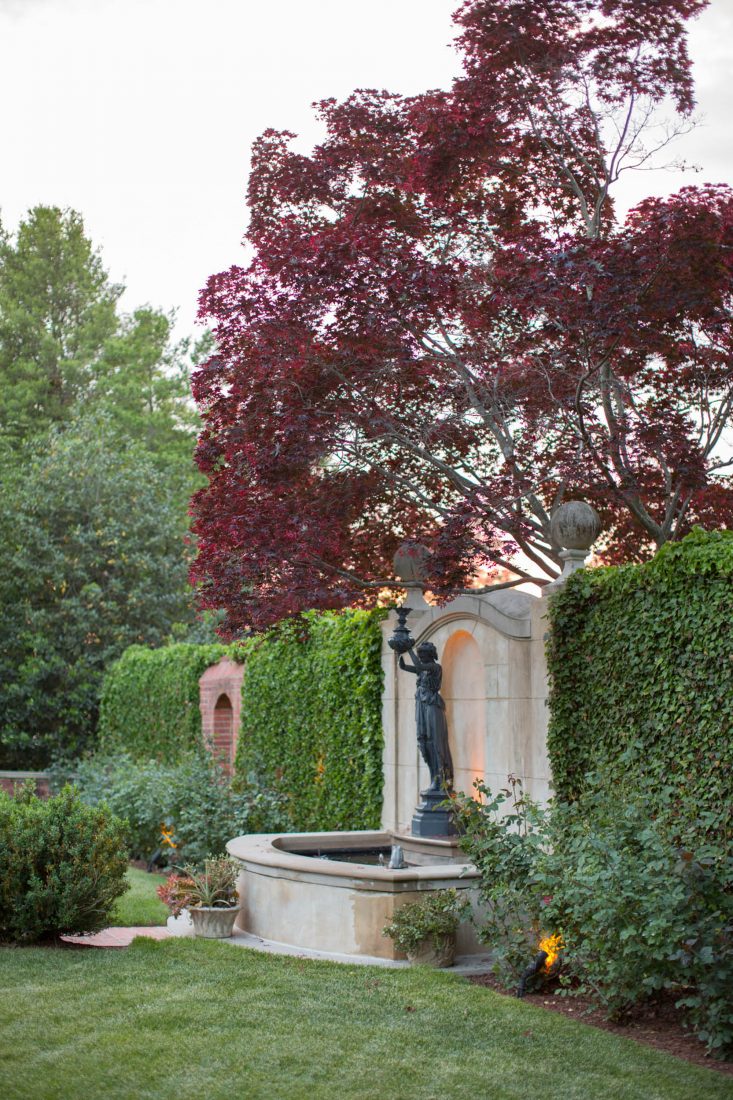
“We like to honor those who were here before us, because we are just the custodians for a while.”—Sally Akridge
Photo: Patricia Lyons
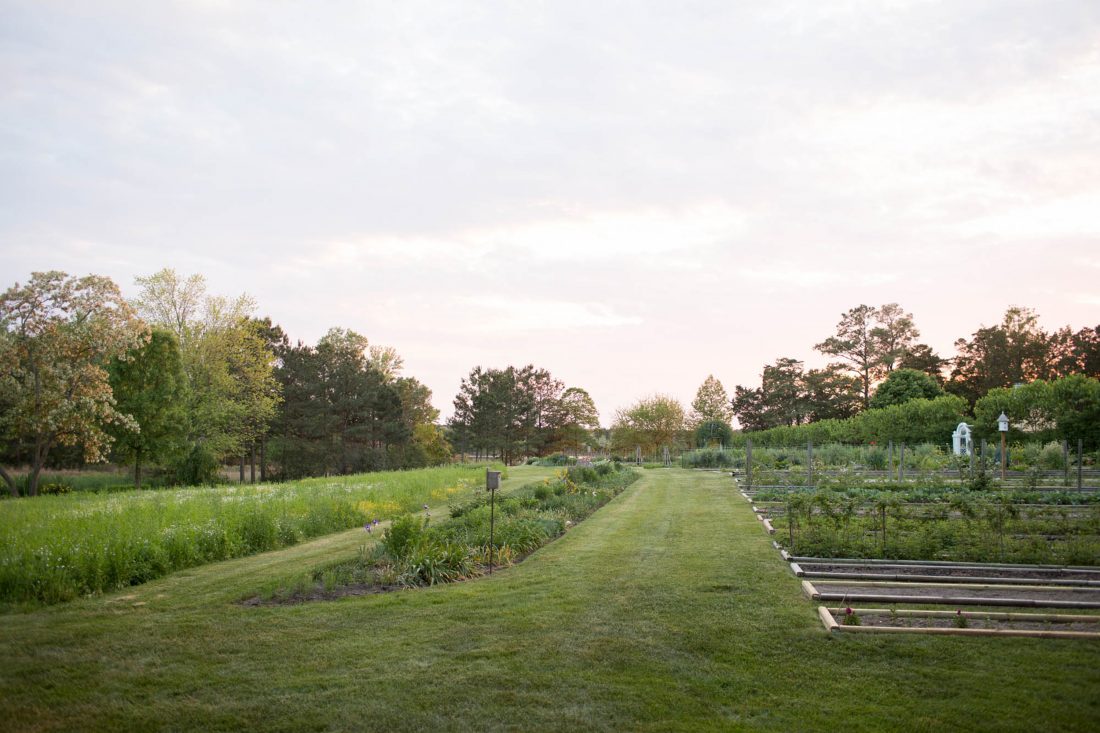
Starting uphill and sloping toward the water, twenty-nine raised beds sprout strawberries, rhubarb, sweet peas, carrots, collards, okra, heirloom tomatoes, potatoes, and Chip’s favorite—popping corn.
Photo: Patricia Lyons
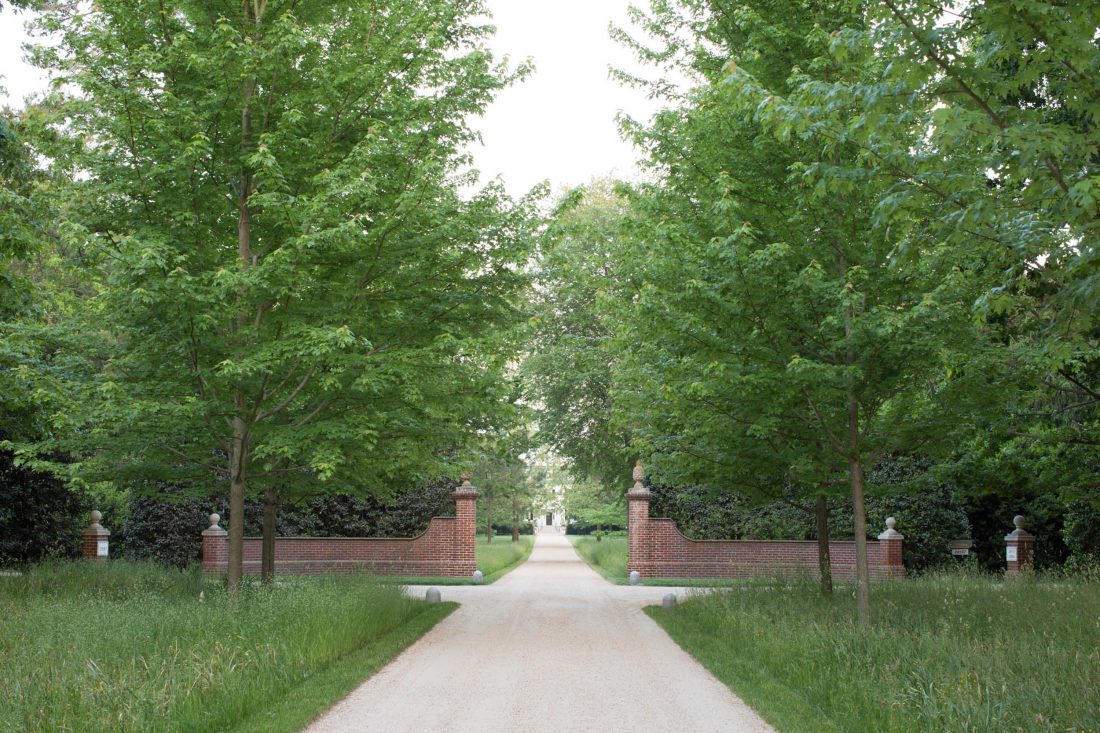
A half-mile straight entrance drive is tightly flanked in spring by a sea of daffodils originally planted by a 1885—1928 mistress of the house who was also the founder of the local garden club.
Photo: Patricia Lyons
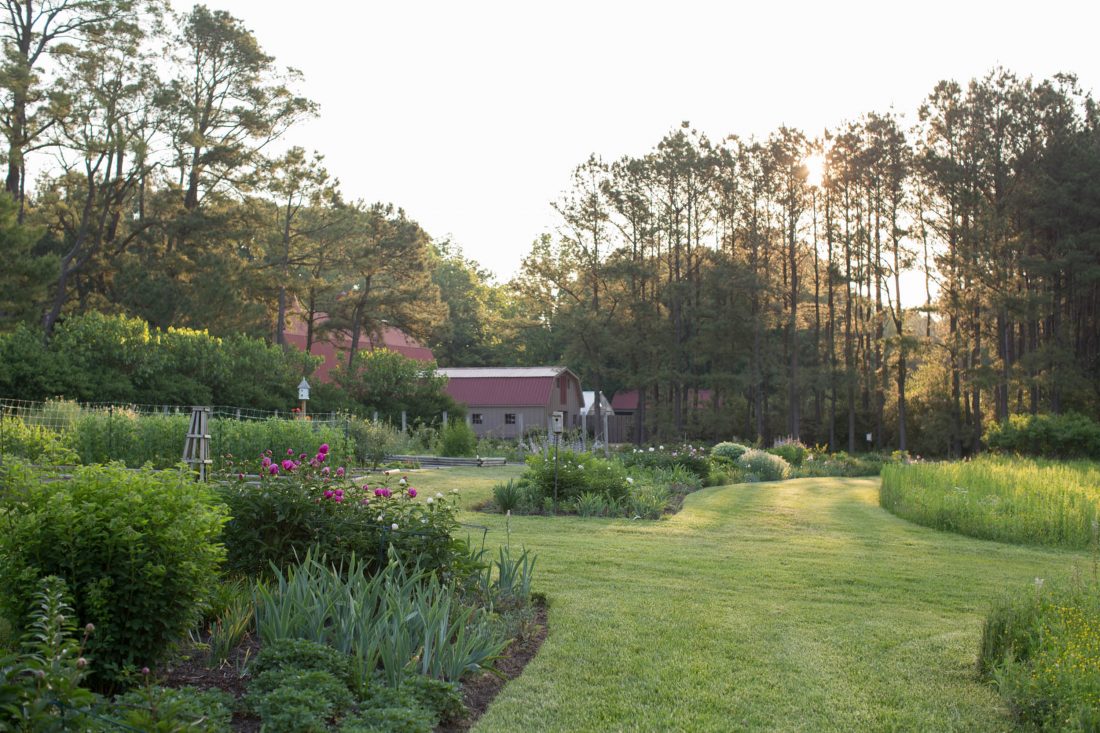
The estate grew as the Akridges acquired surrounding agricultural parcels that had been destined for high-density residential development.
Photo: Patricia Lyons
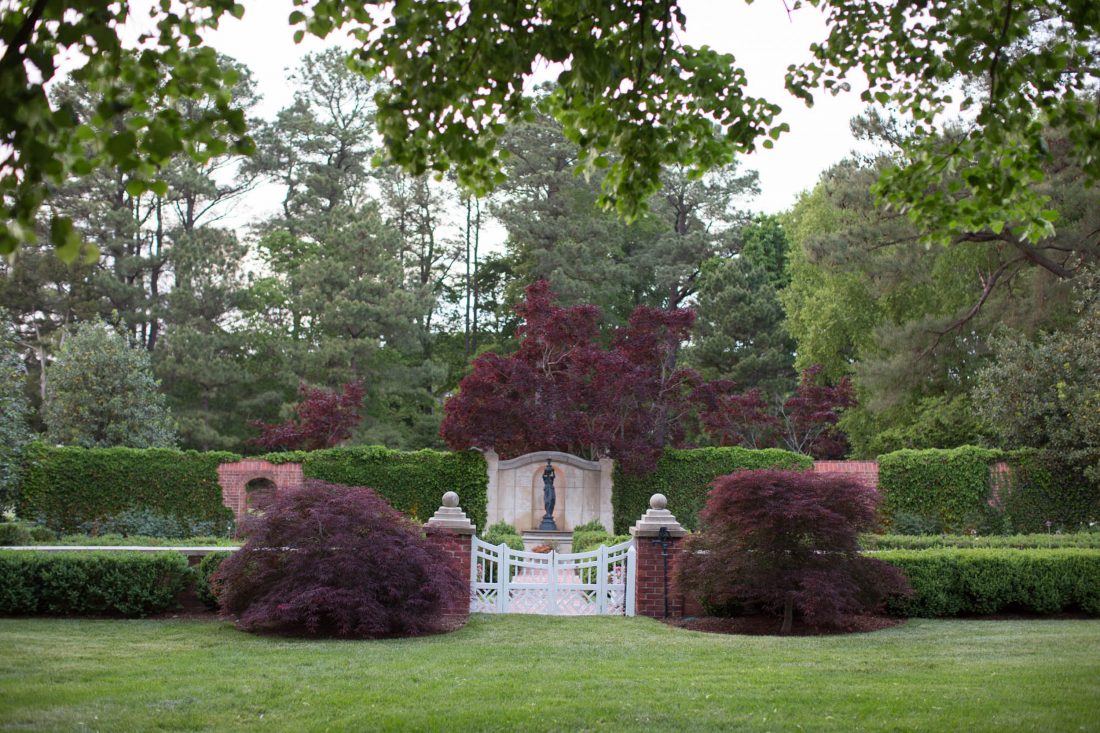
A turn-of-the-century resident of the property designed the 80′ x 50′ English-style formal garden, complete with redbrick enclosure.
Photo: Patricia Lyons


