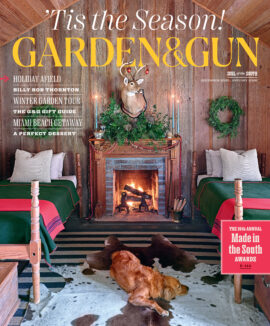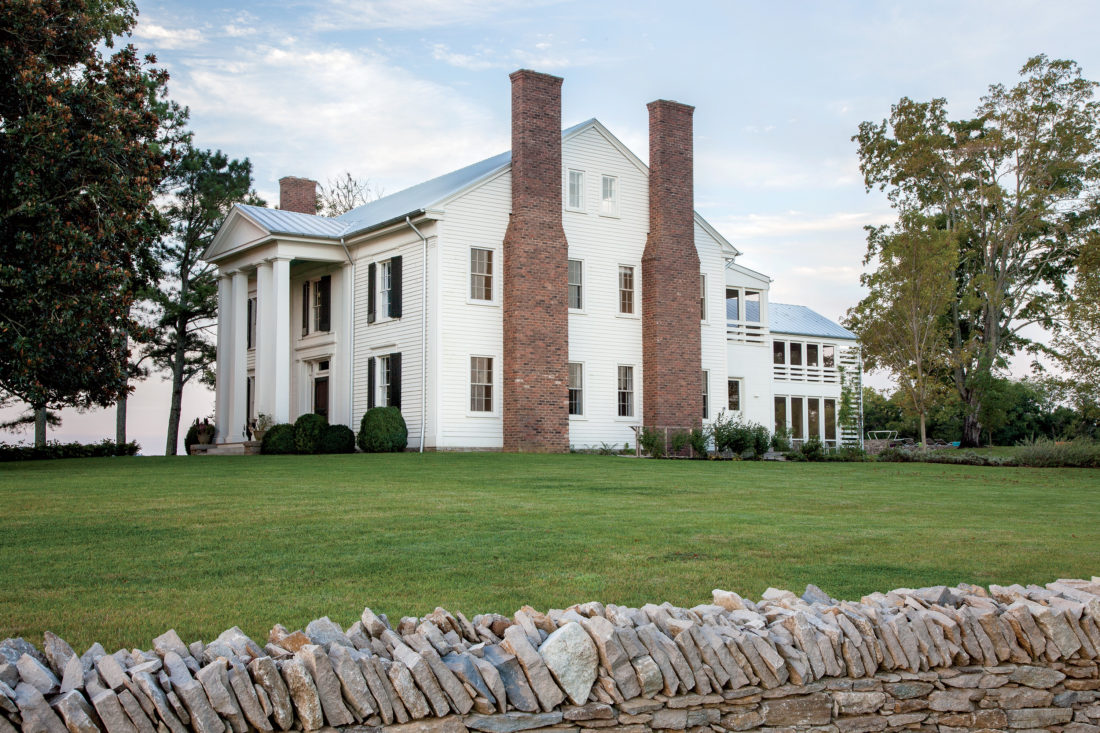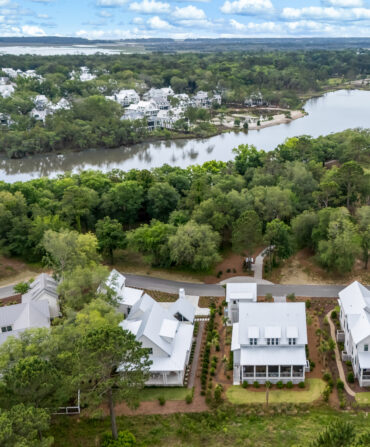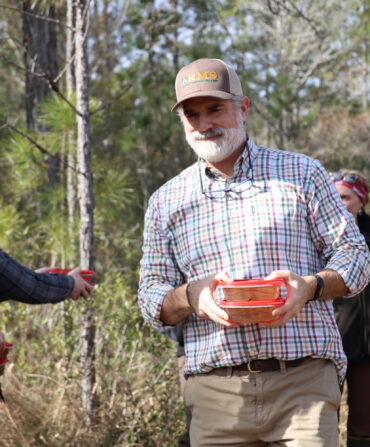When Bob Doyle and Alex von Hoffmann signed the deed on a century farm in middle Tennessee, they faced a dilemma familiar to any steward of history: how to live in the present without desecrating the past. A century farm is one that has been continuously worked by the same extended family for more than a hundred years. This place was on its way to bicentennial status, having been occupied by successive generations of one family since 1840. The owners were ready to sell but were holding out for a sensitive buyer rather than a profit-hungry developer. The bones of the original proprietors, farmers who had received the land through a grant in the 1700s, lay buried in a family plot near the main house, an 1855 Greek Revival manor showing the ravages of time. Their ghosts, if you believe in such things, would bear witness to whatever changes the new owners made.
To their credit, the Nashville couple didn’t let the history intimidate them. They approached the renovation conscientiously, hiring local contractors to restore the 6,500-square-foot home’s original
floors, hand-planed millwork, and brick chimneys. At the same time, they collaborated closely with architect Jane Sachs, a principal in the New York firm HS2 Architecture, to design a contemporary, 4,800-square-foot addition and a detached guesthouse that depart significantly from the home’s original architecture. But like the best modern-day renovations, Sachs’s concept preserves the home’s character while strengthening its foothold for the future.
“You have to care and respect the past, but at the same time you move forward,” says Doyle, an entertainment manager and music publisher. “Change is inevitable.”
From the start, Doyle and his wife faced the typical old-house issues—water damage from leaky downspouts, layers of wallpaper curling above baseboard molding, shag carpet tacked over hardwood floors, and kitchen plumbing crammed into a shoddy back-porch enclosure. “I don’t think the place had seen the hand of a professional builder since day one,” says von Hoffmann. Which turned out to be a blessing, since so much of the home’s original bones remained undisturbed.
Sachs and von Hoffmann are former architecture school classmates, and their friendship helped Sachs quickly hone in on her clients’ key goals: preserve history, which they did by restoring the original house and reusing antique lumber from unsalvageable outbuildings for new millwork throughout; increase energy efficiency through geothermal heating and other modern technologies (when the house isn’t full, they can seal off the old wing and heat or cool only the new wing); and take full advantage of the stunning hilltop setting with screened porches, courtyards, and patios.

Photo: Caroline Allison
Extra-wide pockets doors open the kitchen to an outdoor patio.
On the approach, all you see is the elegant original facade, with its white double-height portico and five bays of black-shuttered windows. The surprise of the new waits out back. Follow the drive, and the two-story wing rises up, its form barnlike and familiar. A closer look reveals contemporary stylings, including horizontal trellis boards and cable porch railings and a beautifully simple balcony sheltered by an unsupported roof corner. The drive leads to a garage, tucked discreetly beneath the newly built 1,150-square-foot guesthouse. “There’s nothing worse than a view spoiled by a bunch of cars,” Sachs says.
The harmony between old and new continues inside. In the main wing, high ceilings, tall divided-light windows (many with original blown-glass panes), and rich hardwoods set the tone for the addition.

Photo: Caroline Allison
An early frame wall was left exposed.
During the exploratory phase, as the contractors peeled back layers of domestic accretion, they exposed the hand-hewn stud walls, which were mostly joined by wooden pegs rather than nails. They left one wall between the parlor and dining room exposed to show the early craftsmanship. Its shelflike crosspieces now hold a collection of objects found on-site—hand-wrought nails, buggy wrenches, Indian arrowheads. The skeletal wall, Doyle says, “gives people a touchstone to the history of the place.”
The architectural archaeology also revealed wide-plank poplar floors hidden for decades beneath carpet and newer wood floors. Poplar is common throughout the house, and the wood’s greenish tint served as Sachs’s starting point in the kitchen. She designed rustic cabinets made from reclaimed poplar boards that were stripped of nails and lightly planed. “They offer a patina you just can’t buy,” Sachs says.
A baker, von Hoffmann dreamed of making bread in an outdoor kitchen, but rather than build two kitchens, Sachs designed a convertible one, with extra-wide pocket doors and double-folding doors that open the space to sun and breezes. Moroccan-inspired tile and a wood-fired bread oven add to the garden-patio feel.

Photo: Caroline Allison
Modern Style
The airy kitchen in the addition includes cabinets made from reclaimed poplar and a set of dining chairs original to the home.
The kitchen is clearly the heart of this home, but to hear Sachs and her clients tell it, the “knuckle” is a close second. As the name implies, the knuckle is a joint, a simple breezeway connecting the main house and the addition. It serves a utilitarian purpose, improving circulation and providing access to the mudroom. But the knuckle has come to signify more than practicality. During the design phase, the master plan never really fell into place until Sachs conceived of the idea, a space reminiscent of the winterized back porches you often see connecting later additions on Southern farmhouses. Above the knuckle, she created an exterior walkway to give the couple added outdoor access from the second story. At night, when she needs to travel between the two wings, von Hoffmann often takes this route to her bedroom. “It takes you outside where you can see the stars,” she says. “It’s such an honest transition between the old and new.”









