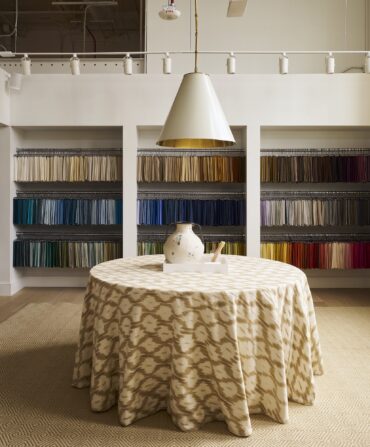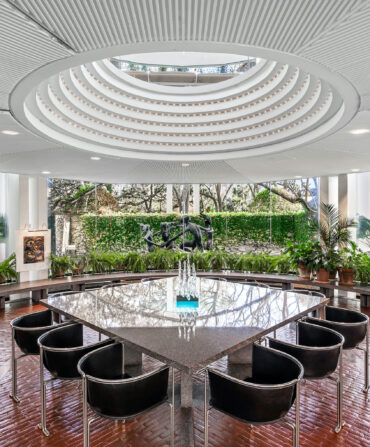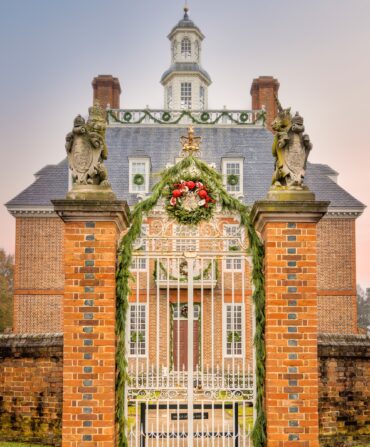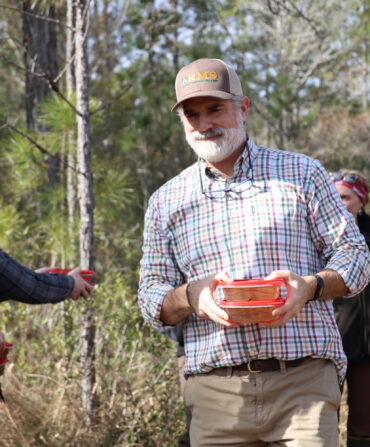Home & Garden
Inside a Dreamy Beach Bungalow
A clever layout and artful decor help a family make the most of a 30A getaway
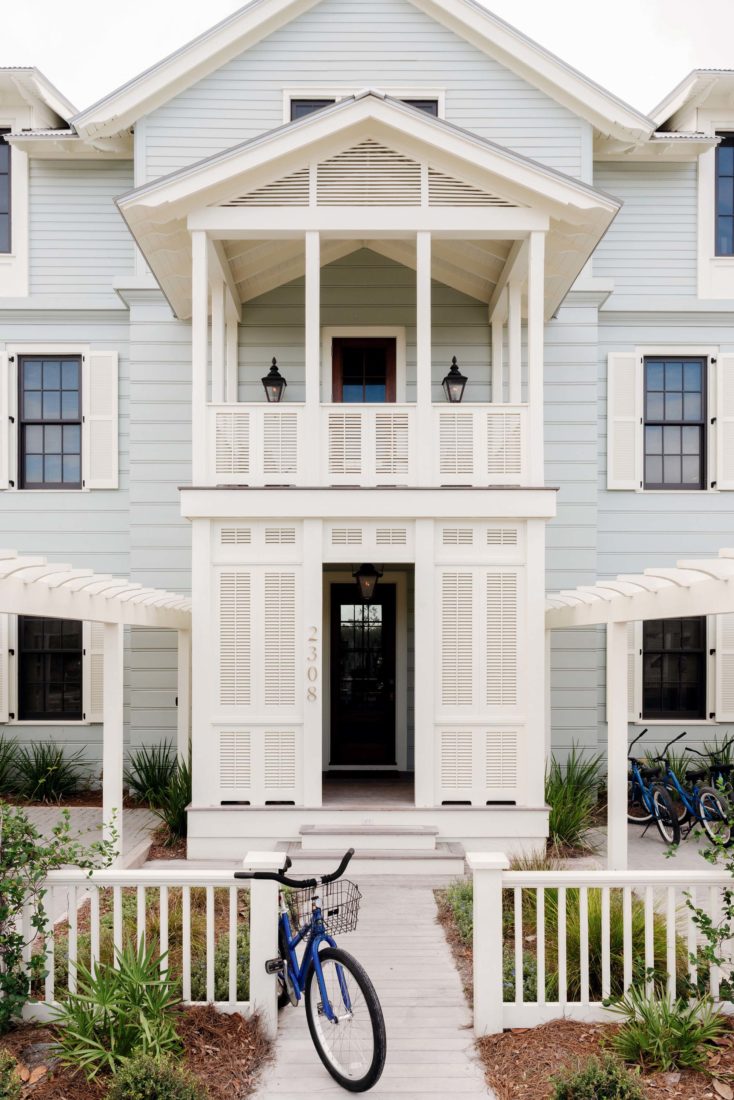
Photo: Ali Harper
When Allyson and Paul Riser first set foot on the narrow lot along Highway 30A in the heart of Seaside, Florida, they were skeptical. In fact, they mistook the neglected strip of land as overflow parking for neighboring homes. “It looked like a patch of weeds,” Allyson admits. “I thought, You can’t put a house on this!” The location, however, was unparalleled.
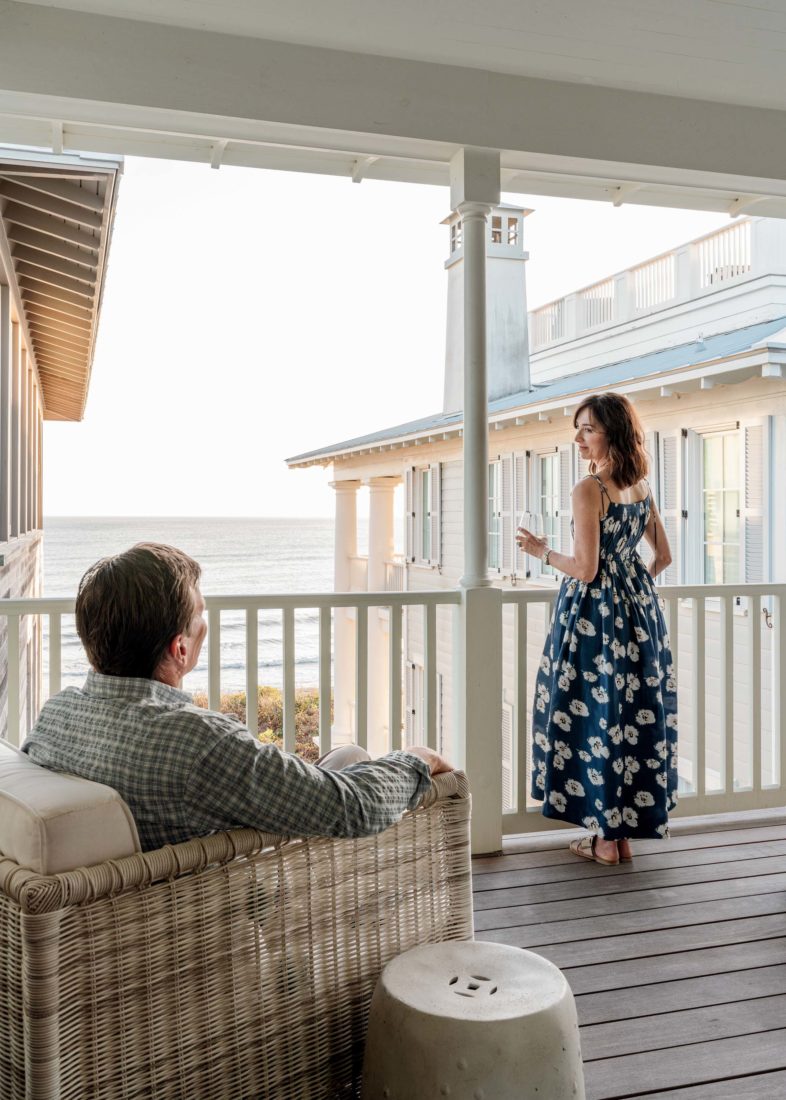
Photo: Ali Harper
Owners Paul and Allyson Riser take in the view from the porch.
Situated catty-corner from Seaside’s town square and a few flip-flop-shod steps from the beach pavilion, the unique lot wasn’t quite beachfront, but no road separated it from the sand and the view still offered a wide window to the Gulf of Mexico’s cerulean waters—a requirement for the Risers, who live in Little Rock but have vacationed along 30A annually since 2008. “We love the casual charm of Seaside,” Allyson says. In order to build a home there that would work for their large brood—the Risers now have four grown children, two sons and two daughters, plus a daughter-in-law—they realized they’d have to get creative.
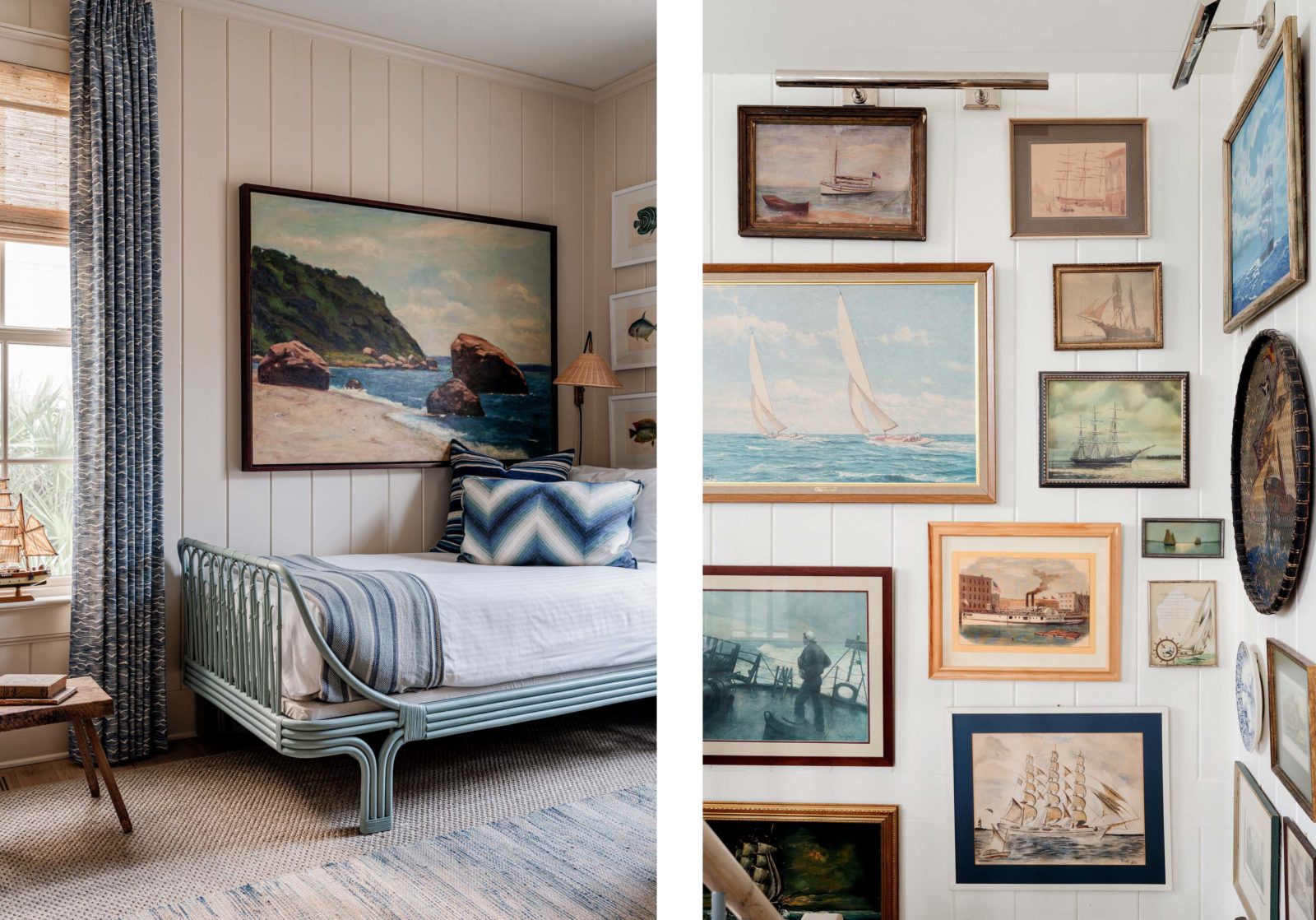
Photo: Ali Harper
A coastal landscape found at Atlanta’s Scott Antique Markets adorns a bedroom; a collection of nautical paintings in the stairwell.
To that end, they enlisted the help of Seaside architect Ty Nunn and Fran Keenan, a Birmingham, Alabama, interior designer and a longtime family friend. Meeting the Risers’ practical needs—enough bedrooms and gathering spaces for the tight-knit family—was the team’s first priority. But Allyson, who loves the graceful lines and historic appeal of the South Carolina Lowcountry’s old coastal homes, challenged Nunn and Keenan to find ways to imbue similar character and timelessness into the Florida new build.
“It was a little tricky from an exterior standpoint,” Keenan says. The home Nunn designed to fit the unusual lot size stands three stories, one room deep, and three rooms wide, with the kitchen and main living space on the top floor to take advantage of the site’s best views. “On so many Lowcountry houses, the roofs are really big,” Keenan continues. “It’s what makes them look so beautiful, and gives them that low-slung, casual feeling. We couldn’t do that easily on a tall three-level structure.” A trip to Paris, rather than to Charleston, ultimately provided the solution. “In Paris, the largest windows are often in the roofs,” Keenan says. “We had the idea that we could install huge windows that pop out of the roof. That way we could bring it down and really flood that third-floor area with light. Because when you’re in the house, you really want to be on the third floor.”
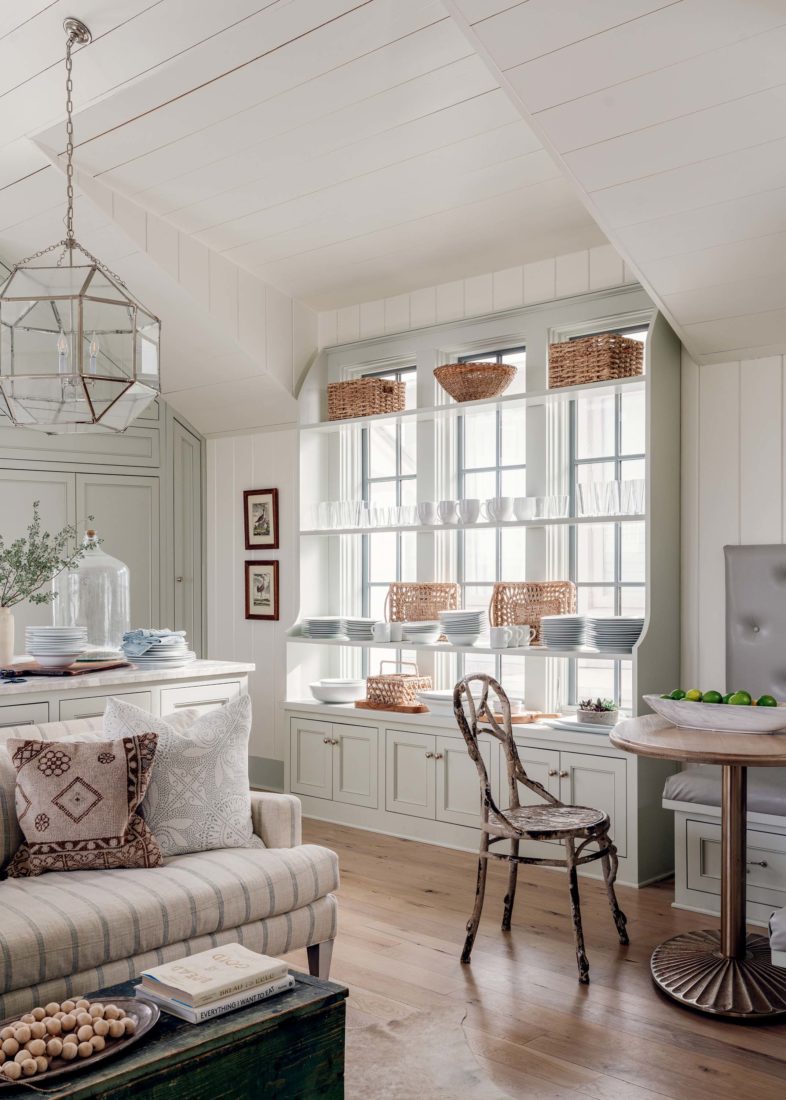
Photo: Ali Harper
The third-floor kitchen.
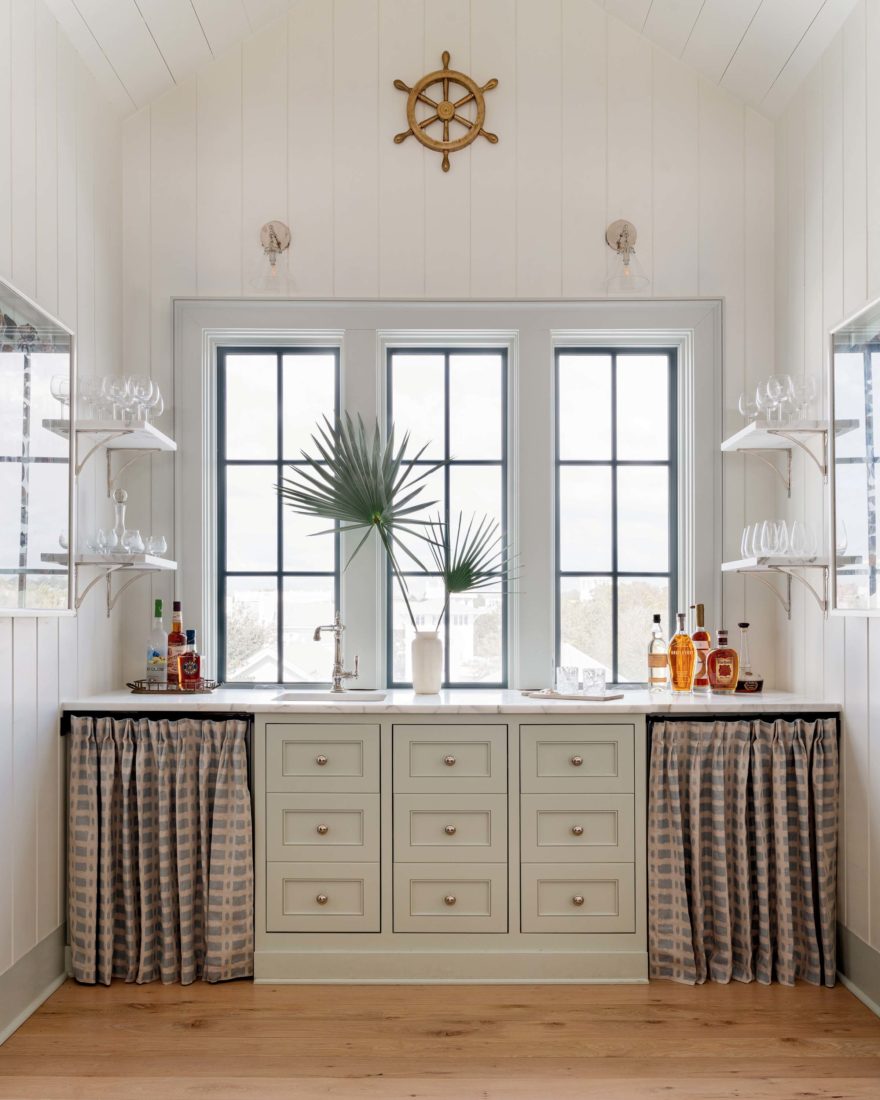
Photo: Ali Harper
The wet bar, with a view of Seaside’s town square.
Inside, Keenan and her colleague Sara Walker took their cues from the landscape, outfitting a space that feels distinctly of this place without leaning beachy in the sand-dollars–and–fishing-buoys sense. “I wanted elegant but comfortable,” Allyson says. Mimicking the view from the kitchen, the color palette inspires peace and serenity with its profusion of grayish blues and whites, muted turquoise, and faded aqua. “We pulled the deepest color in the house from the ocean around the sandbar out front,” Keenan says. “The floors we kept light. They’re really the color of sand, so if there’s sand on the floor, you can’t see it.” Which is a good thing, because when the whole Riser clan is in town, they’re outside, weather permitting. “My kids love to walk to the food trucks or to Modica Market,” Allyson says. “We ride bikes. We hardly ever get in the car. Most sunny days we’ll get down to the beach around eleven. We’ll bring a cooler with something to eat and stay until sunset.”
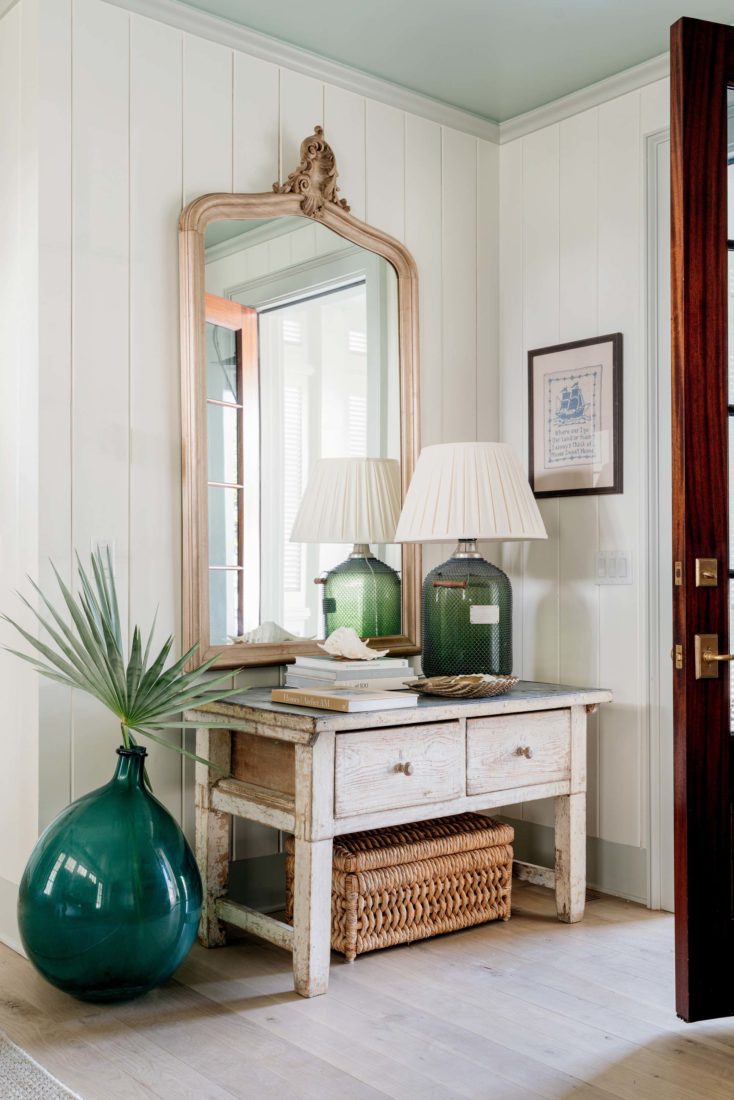
Photo: Ali Harper
An antique bleached-oak mirror in the entryway.
A deft high-low mix of antiques, as well as architectural touches such as wide-wood-paneled walls and detailed casing, lend the new house an immediate sense of history that often takes a lifetime of collecting to achieve. “Oddly enough, using old things keeps a space fresh, too,” Keenan says. “Old breaks the mold.” Additional layers of art, ranging from framed textiles to pressed botanicals, add personality. “Other than the architecture, art is the most conversational element of design,” Keenan says.
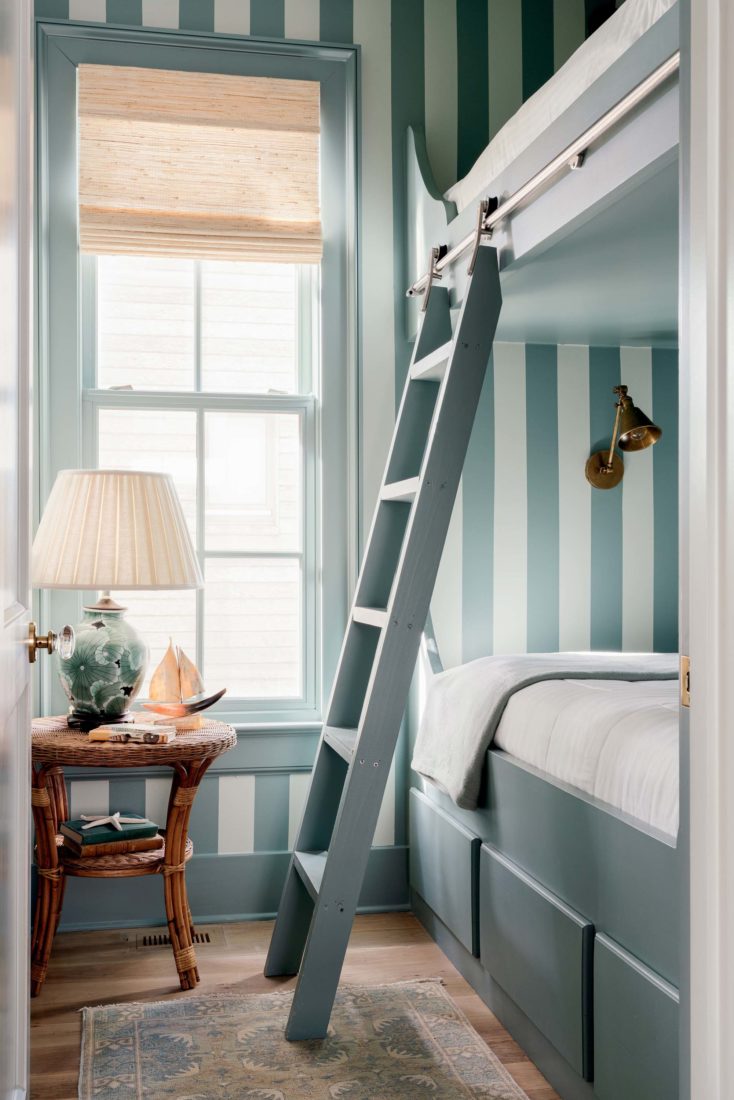
Photo: Ali Harper
A bunk room, accessed from the daughters’ bedroom.
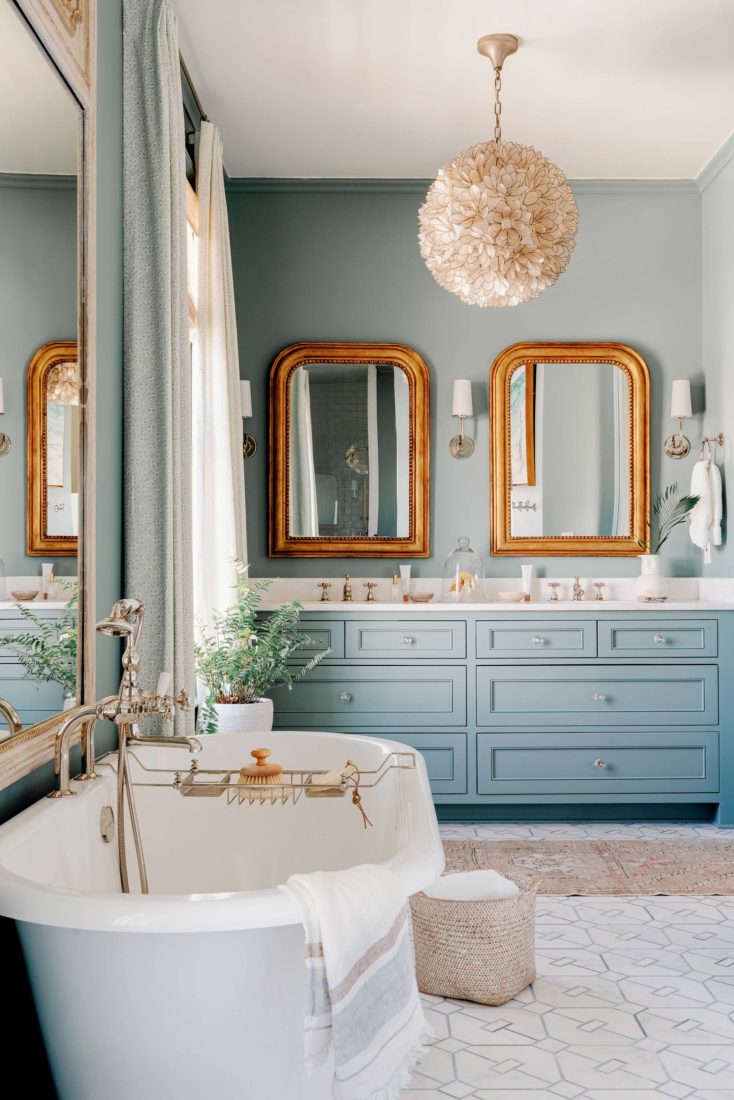
Photo: Ali Harper
A vintage chandelier made of capiz shells in the master bathroom.
Consequently, in the Riser house, the art gallery they created in the stairwell, filling an otherwise utilitarian space with more than 120 vintage nautical paintings scooped up over the course of a year from vendors across the Southeast and beyond, sparks the most discussion. “I even found a few at estate sales in Little Rock,” Allyson says. In her sons’ room on the first floor, a large coastal landscape painting dominates—Walker and Keenan discovered it in a dusty corner at Scott Antique Markets in Atlanta. Recontextualized, it becomes the kind of nostalgic piece that feels as though it’s been in the family for generations and will be for generations to come. “Family: It’s why we built the house,” Allyson says. “It’s definitely getting harder and harder [to all get together] now that the children are grown, so it’s wonderful to have this place.”
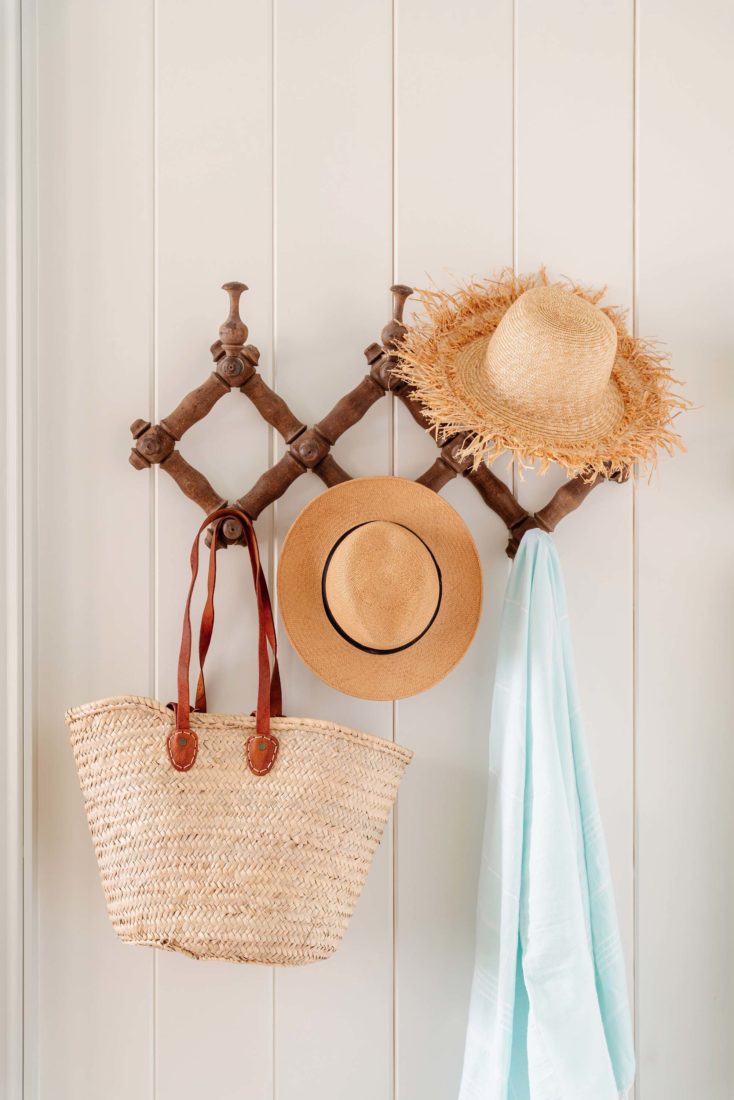
Photo: Ali Harper
Seaside, Florida, living means grabbing a sun hat and hitting the beach before noon.
See other Southern dream homes
> Step Inside a Western North Carolina Hideaway
> Keowee Dreaming at a South Carolina Retreat


