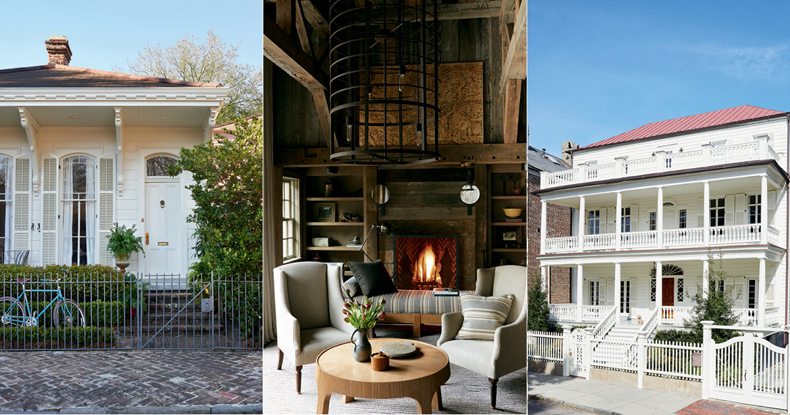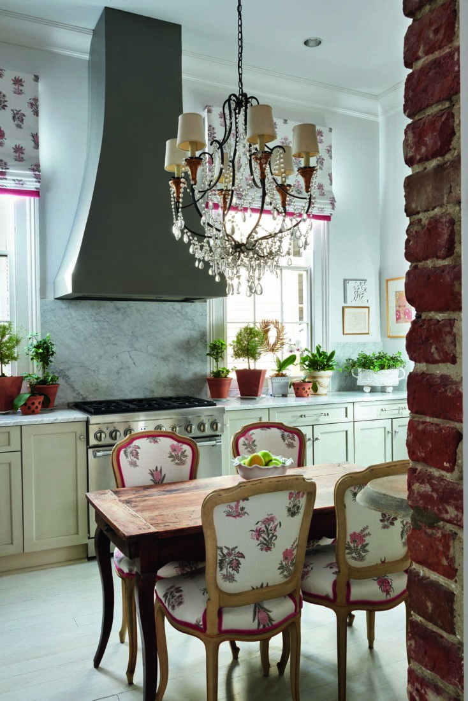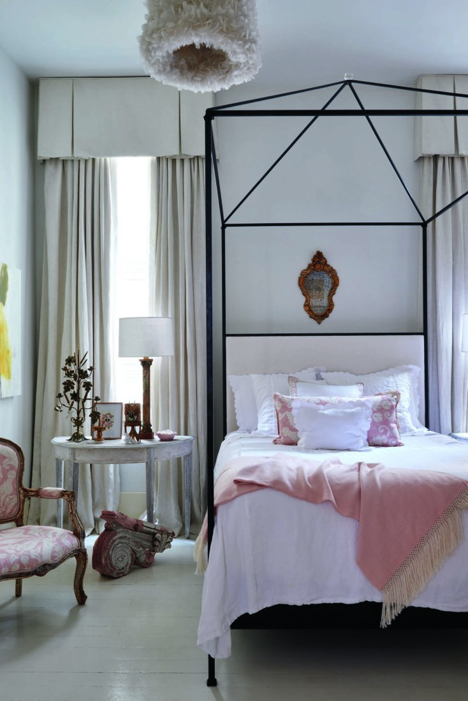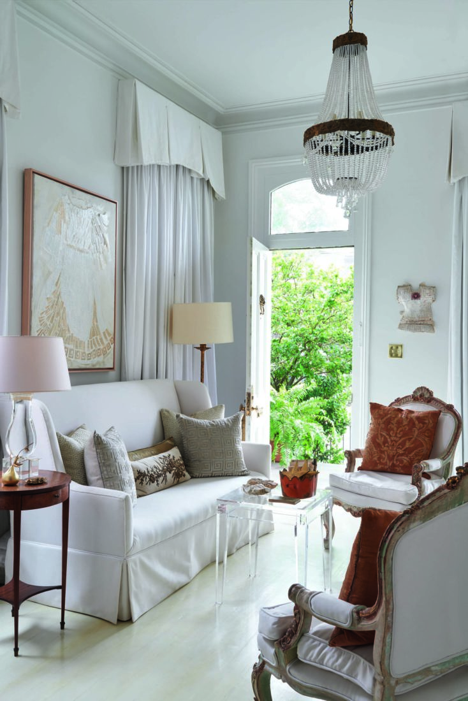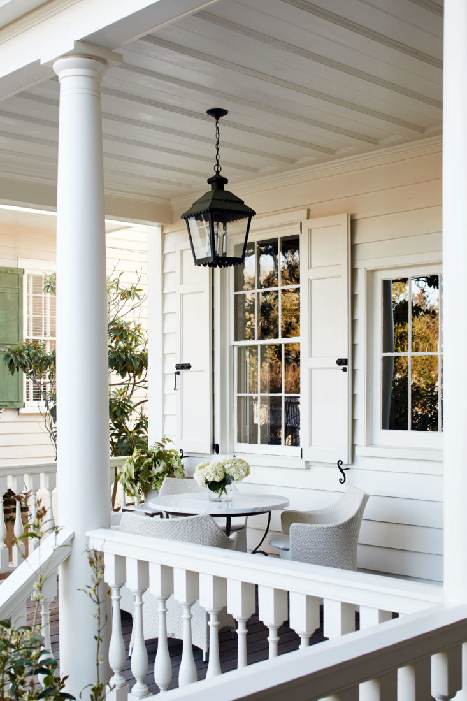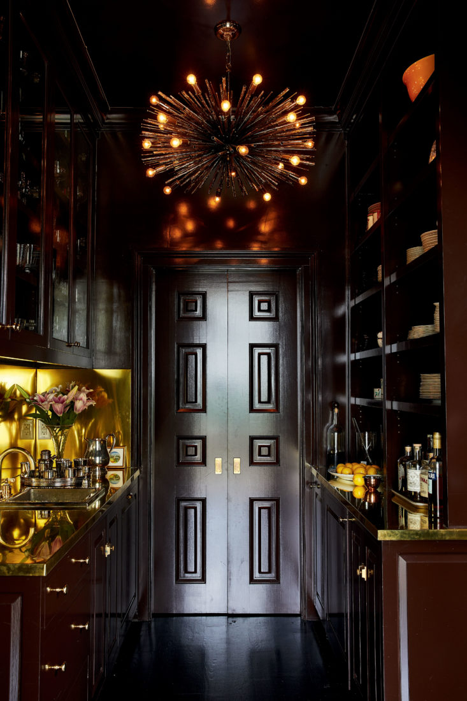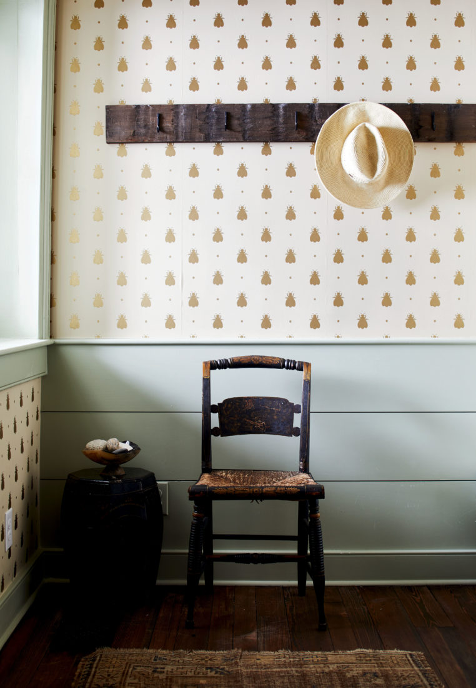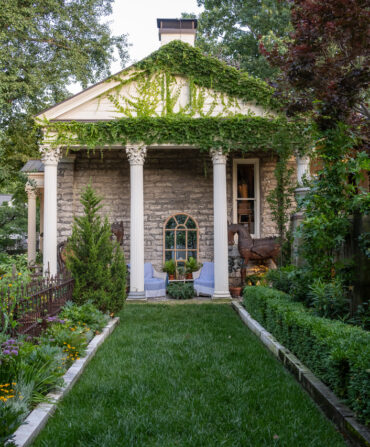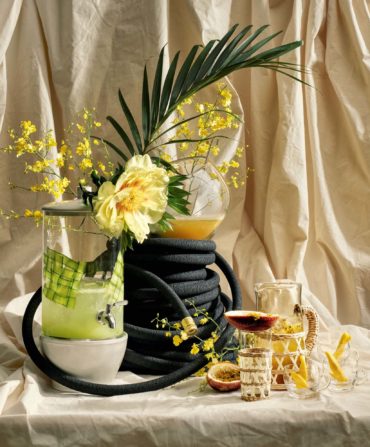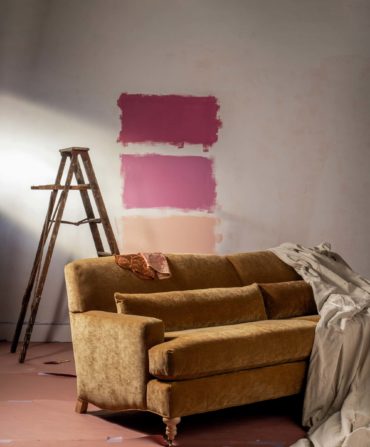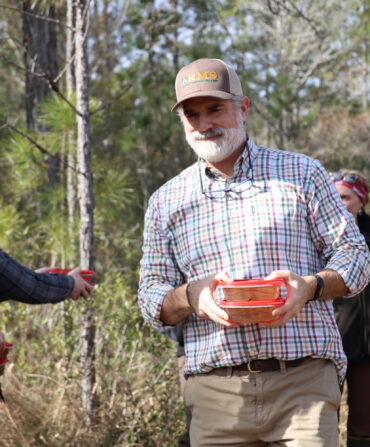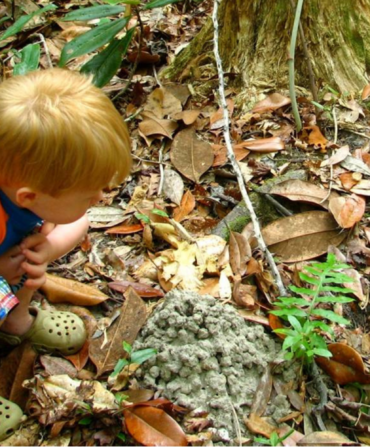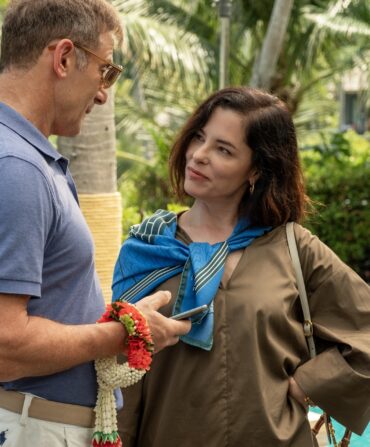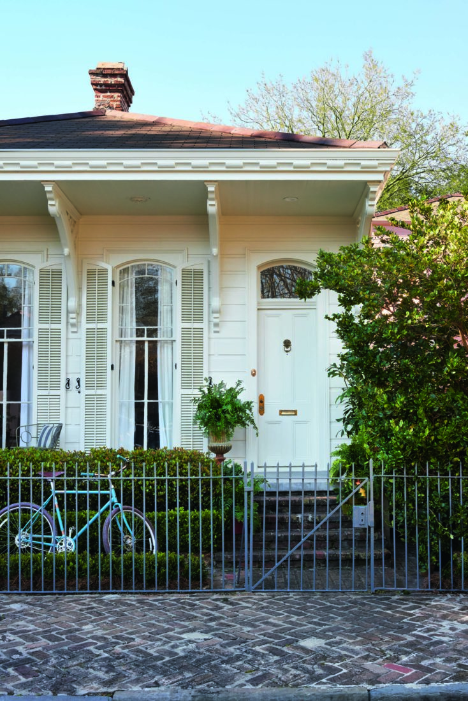
LET THERE BE LIGHT
The facade of New Orleans lighting designer Julie Neill’s double shotgun house in the Garden District.
Photo: Alison Gootee
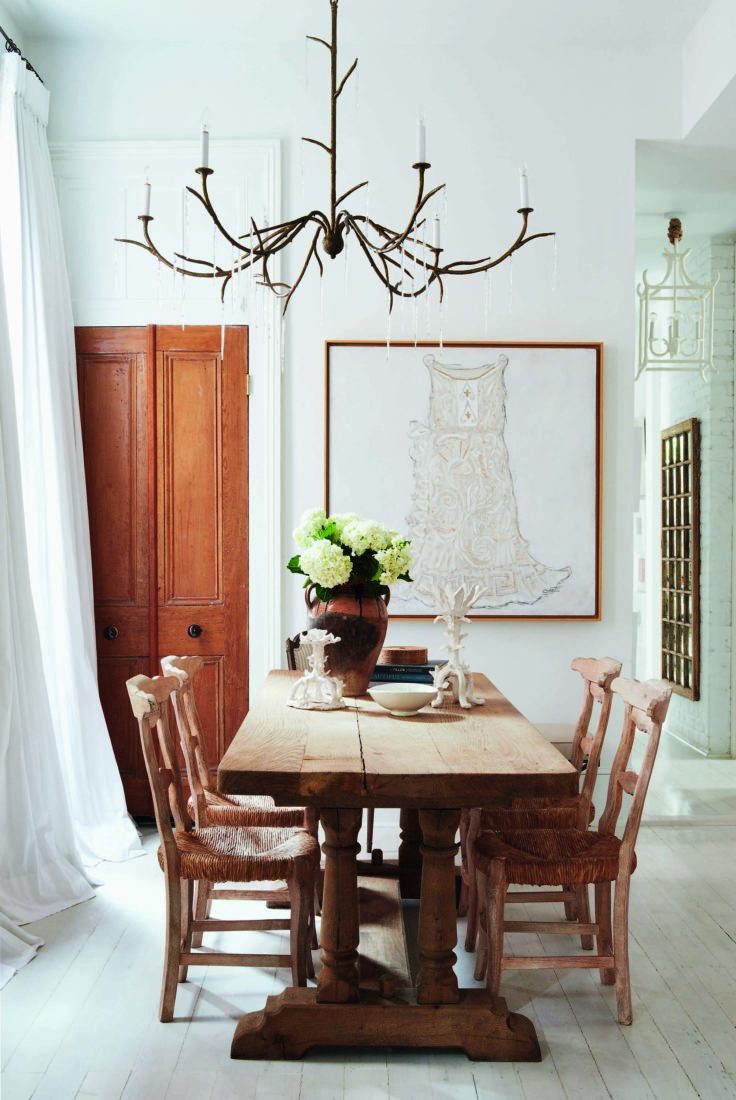
The back dining room, with a framed paper collage that Neill created. The light fixture she designed was inspired by tree branches and Spanish moss.
Photo: Alison Gootee
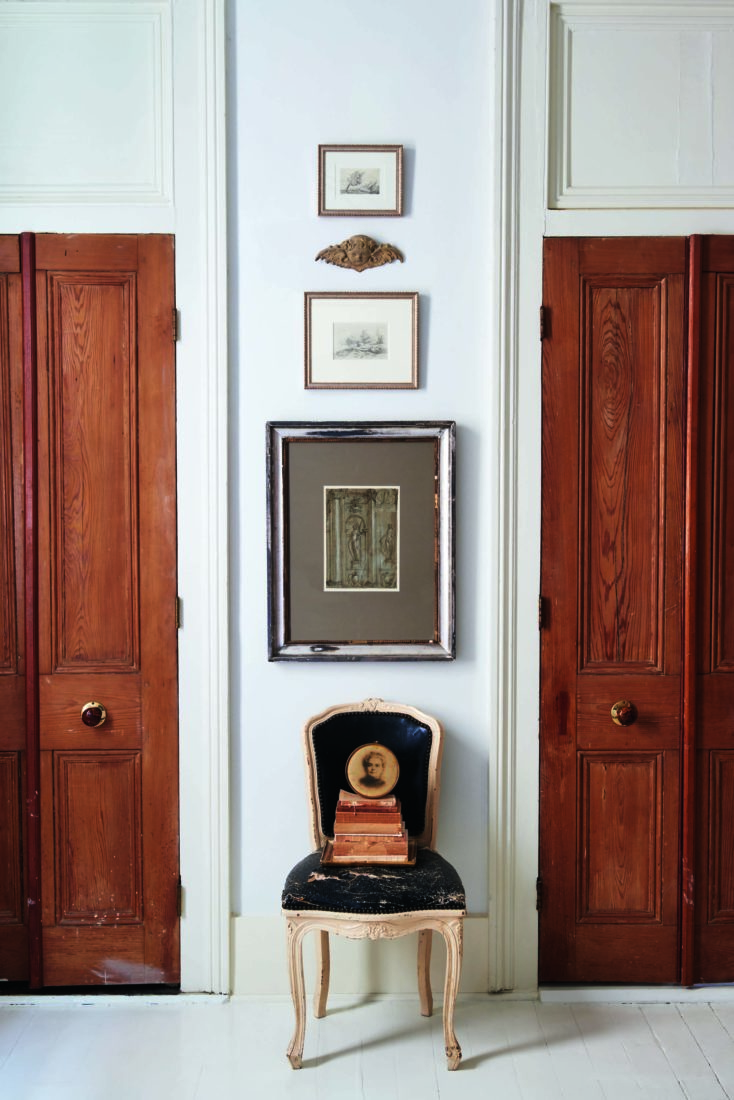
Photo: Alison Gootee
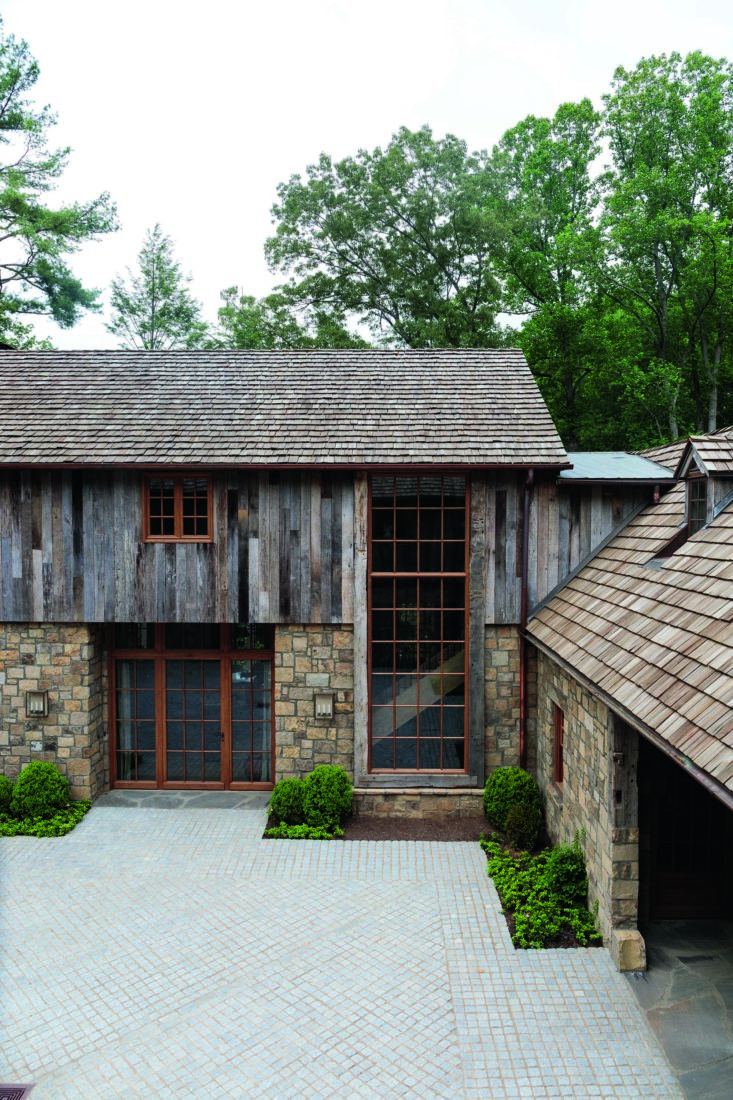
OUT OF THE WOODS
Building a house in the middle of Tennessee’s Blackberry Farm is as close to heaven as it gets. Here, the front door opens to the cobblestoned courtyard.
Photo: Heather Anne Thomas
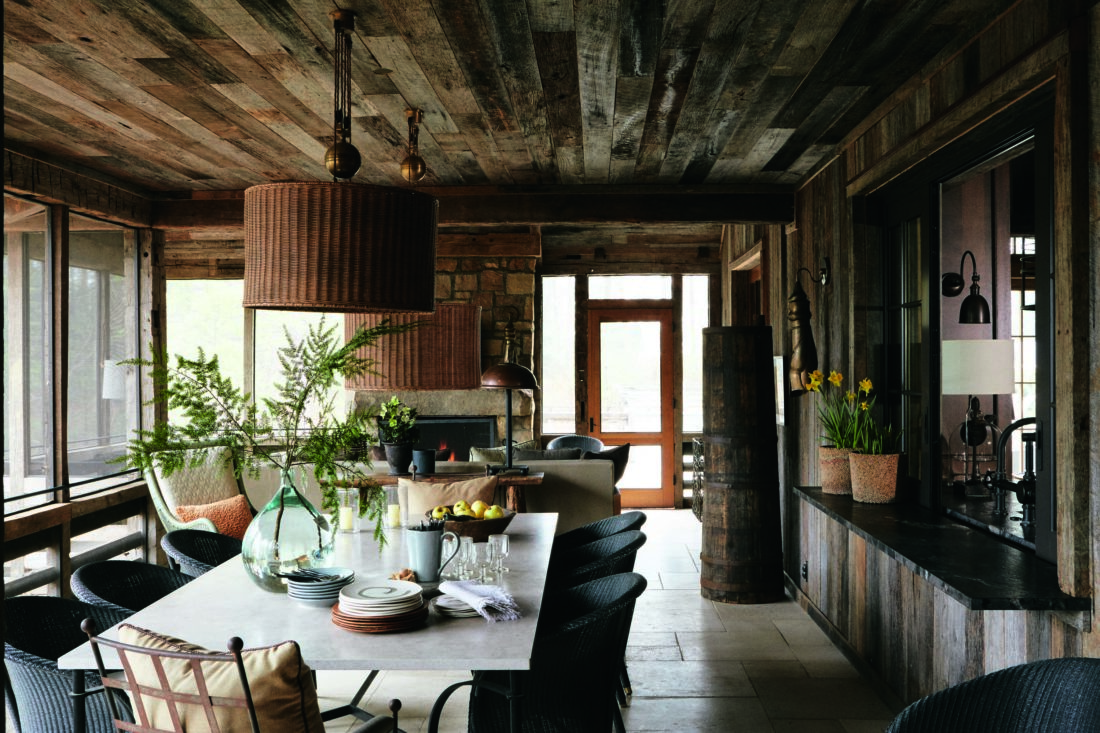
Photo: Heather Anne Thomas
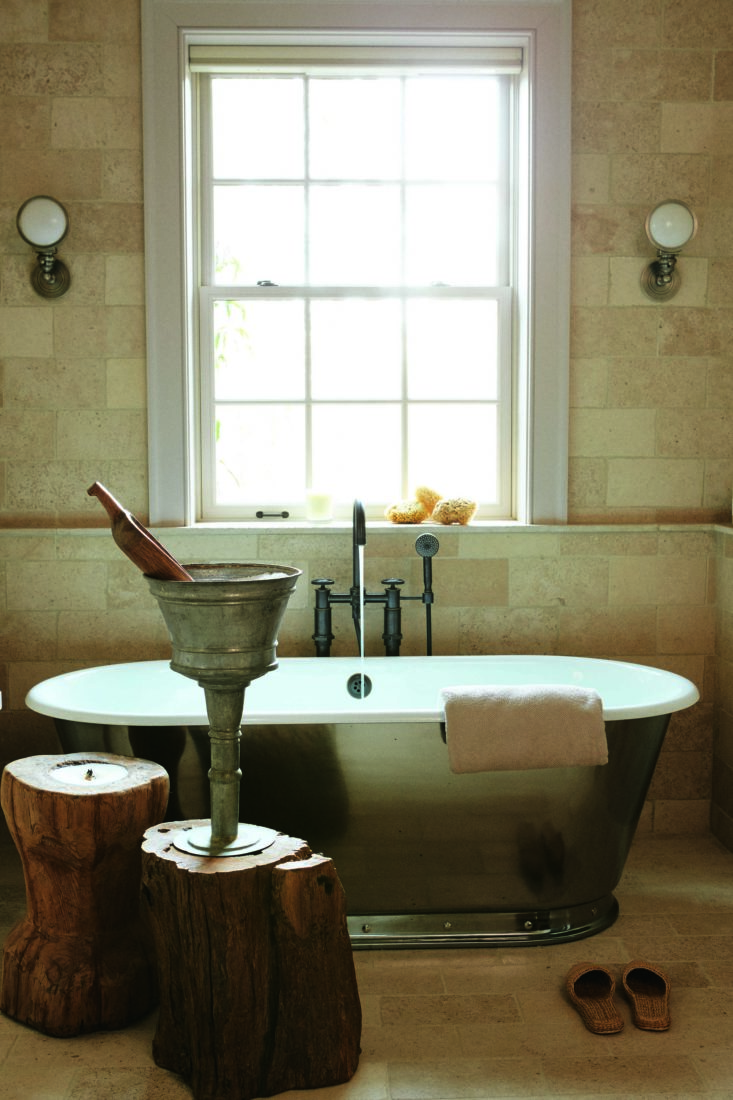
A bathtub with a burnished cast-iron exterior and a riveted base.
Photo: Heather Anne Thomas
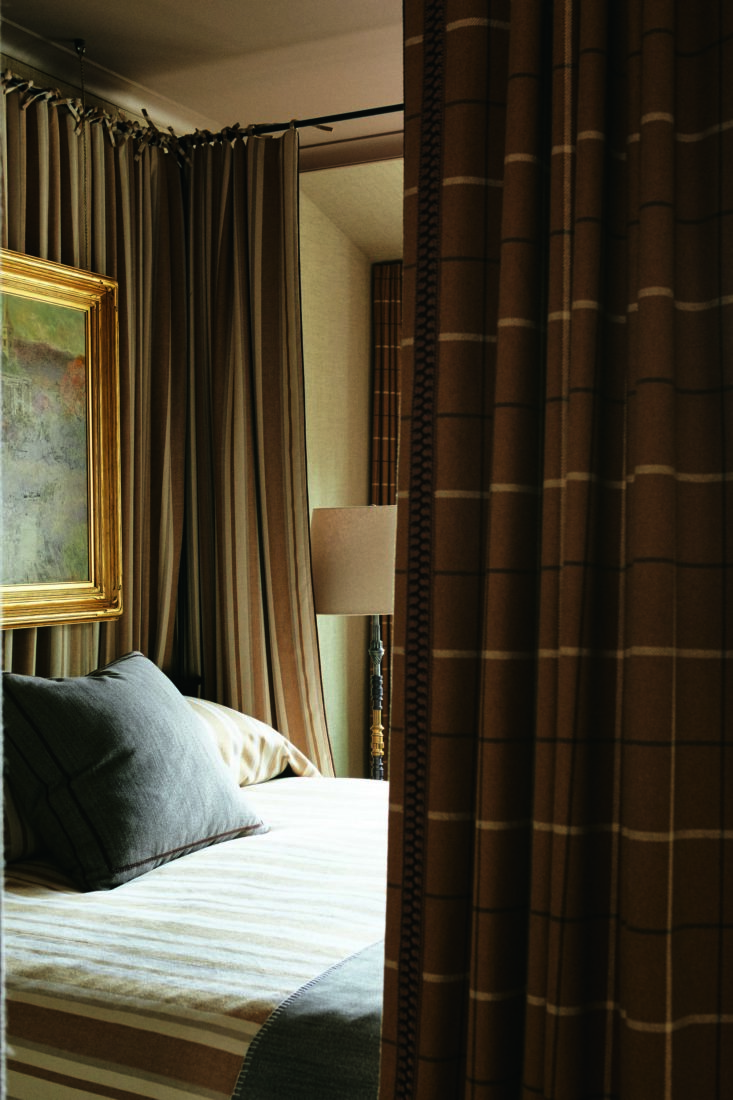
Photo: Heather Anne Thomas
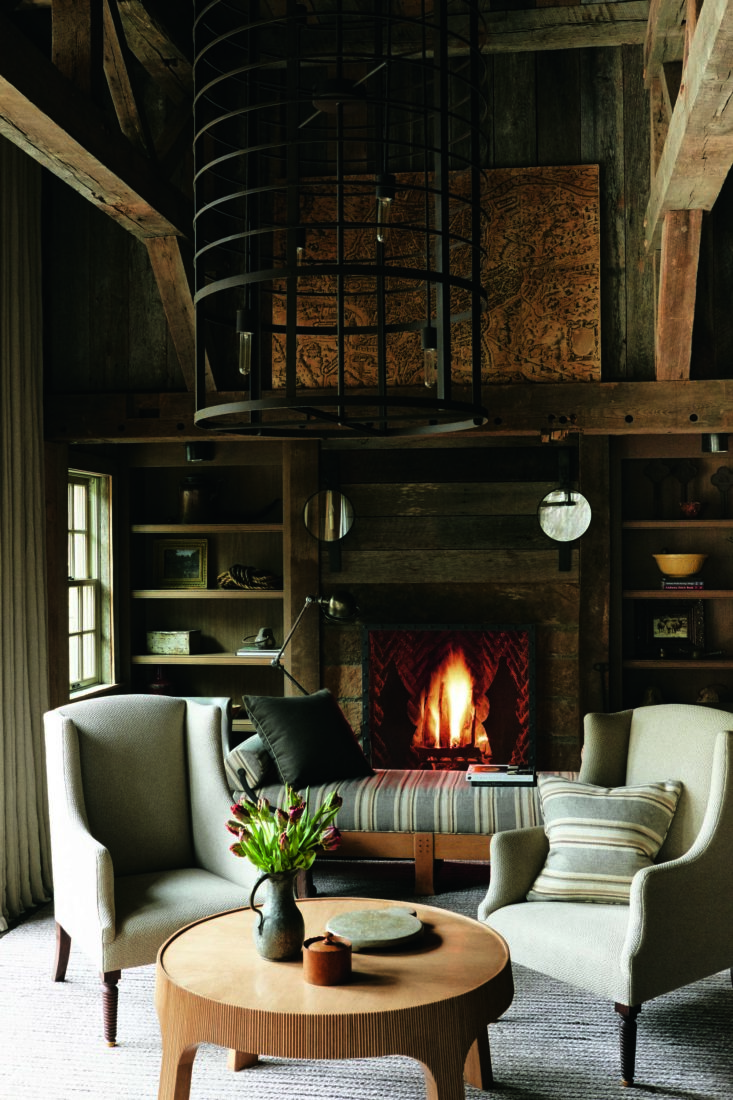
Photo: Heather Anne Thomas
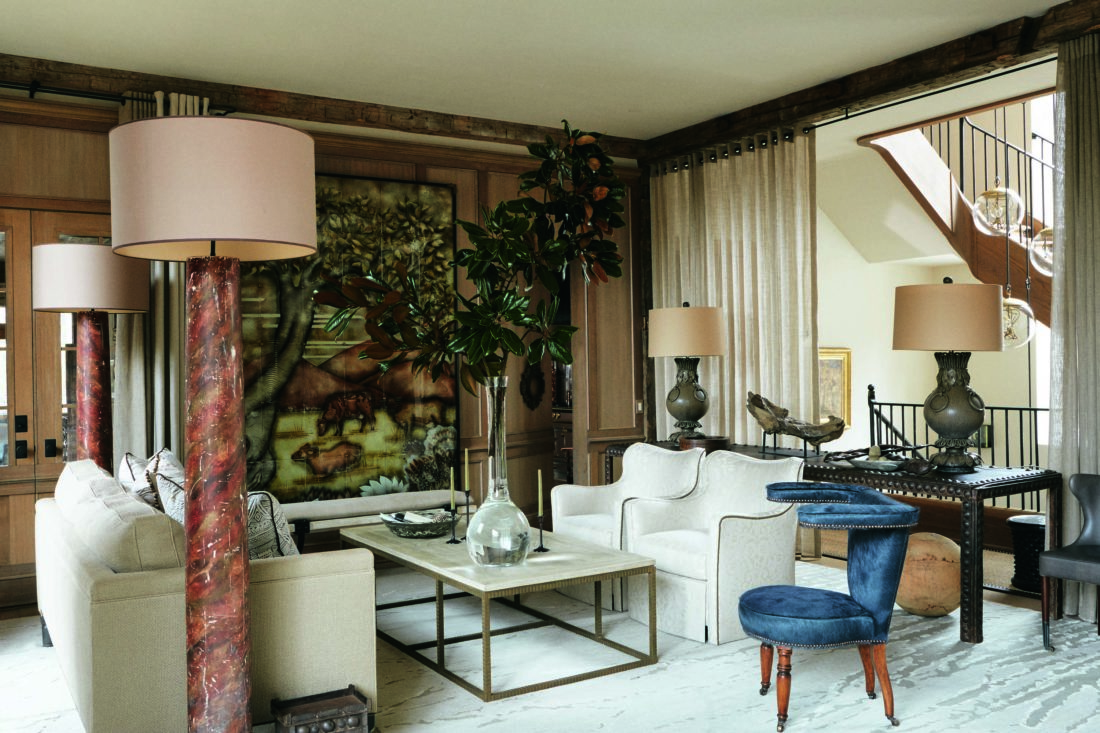
For the living room, artist Jean de Merry created a massive verre églomisé piece depicting cattle grazing with mountains in the backdrop.
Photo: Heather Anne Thomas
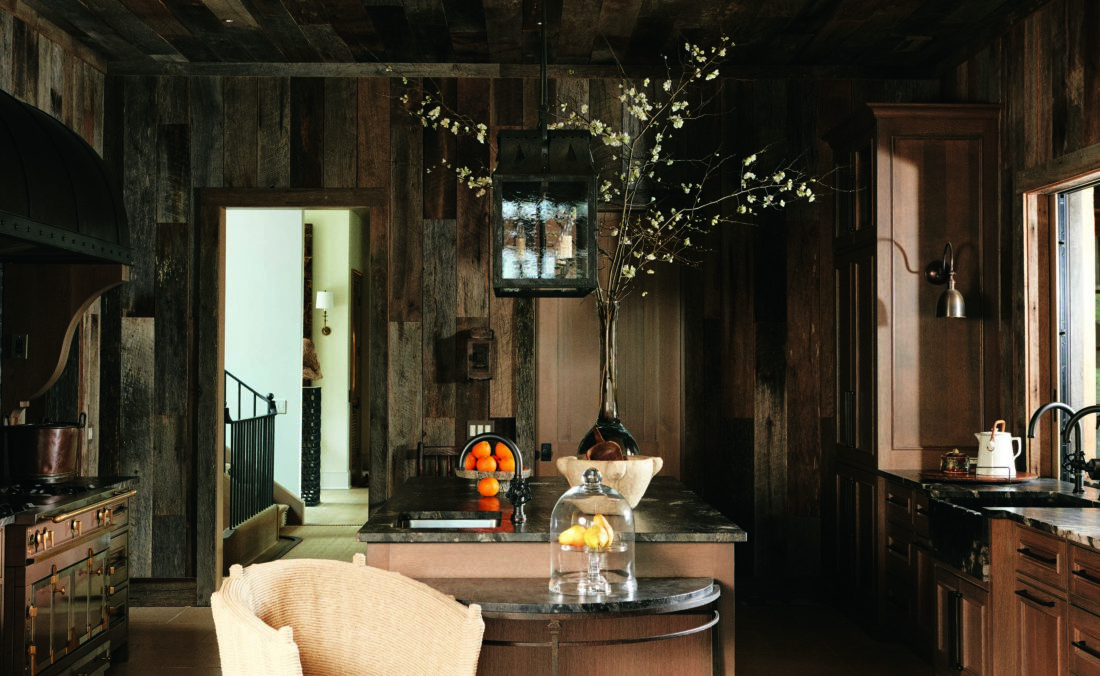
Photo: Heather Anne Thomas
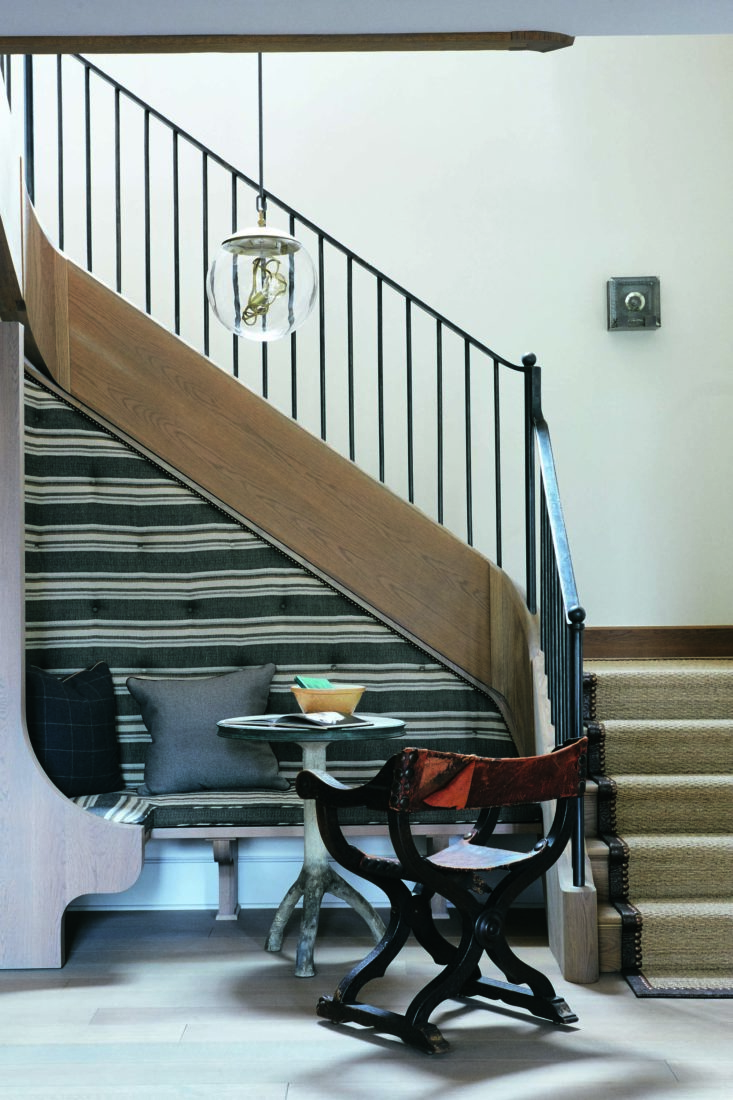
Photo: Heather Anne Thomas
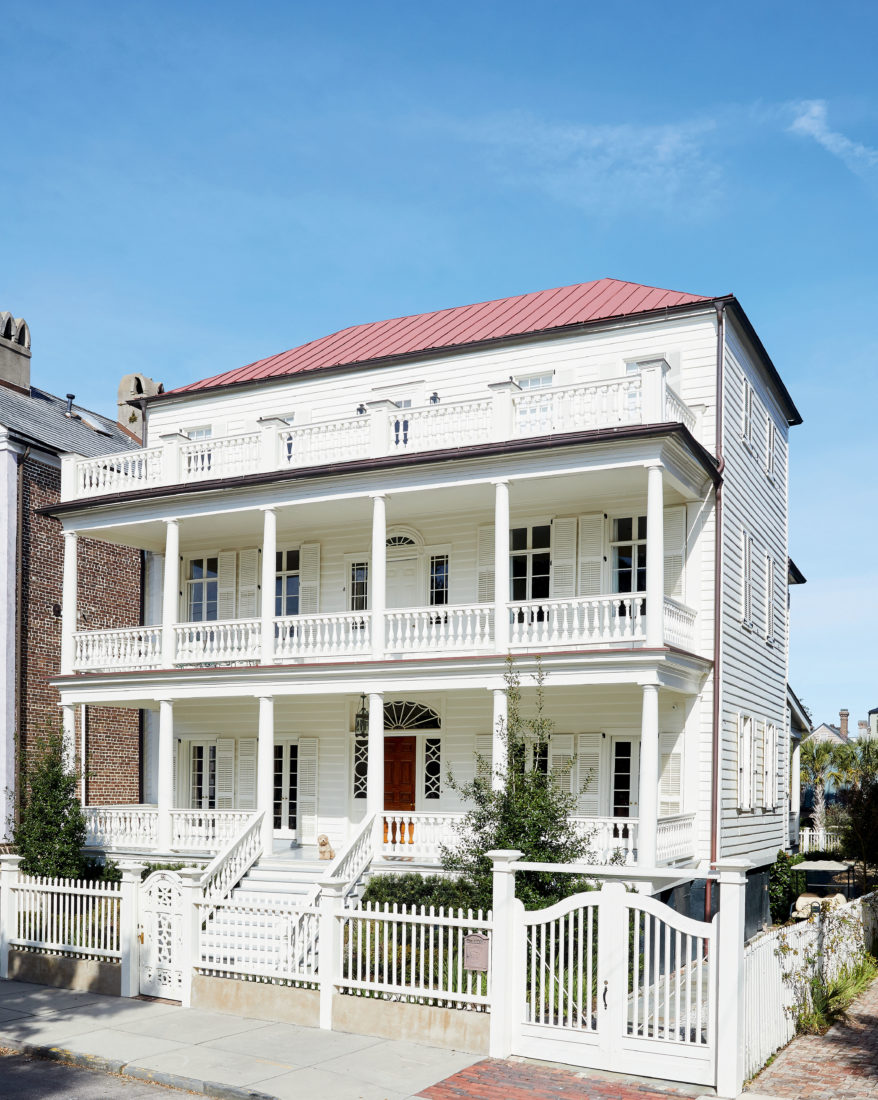
AT HOME WITH CHARLESTON HISTORY
The exterior of the Philip Johnston Porcher House, a house with deep Lowcountry roots updated by Zoë and Brys Stephens.
Photo: Brie Williams
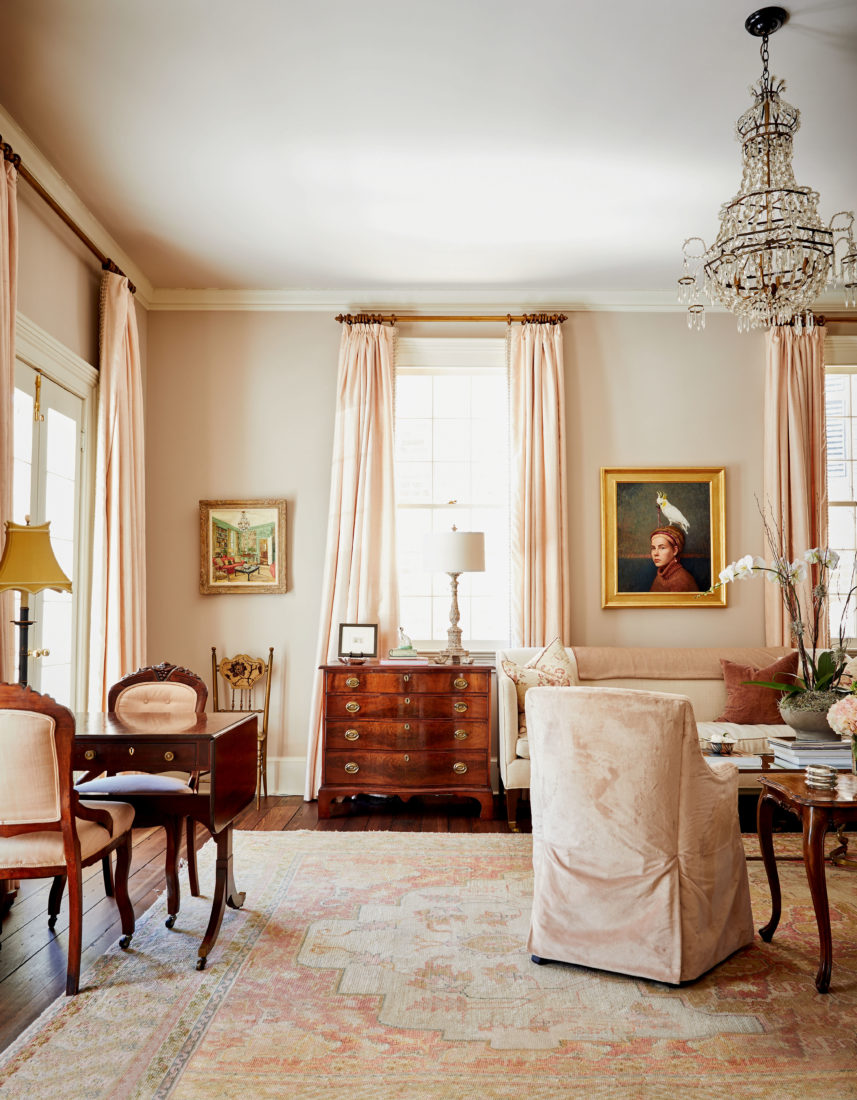
Interior designer Amelia Handegan worked with the Stephens family to select the distinctive wall color in the sitting room. The painting at left, by Theodore Colebrook, features the library of the William Gibbes House, the Charleston home in which Zoë Stephens grew up.
Photo: Brie Williams
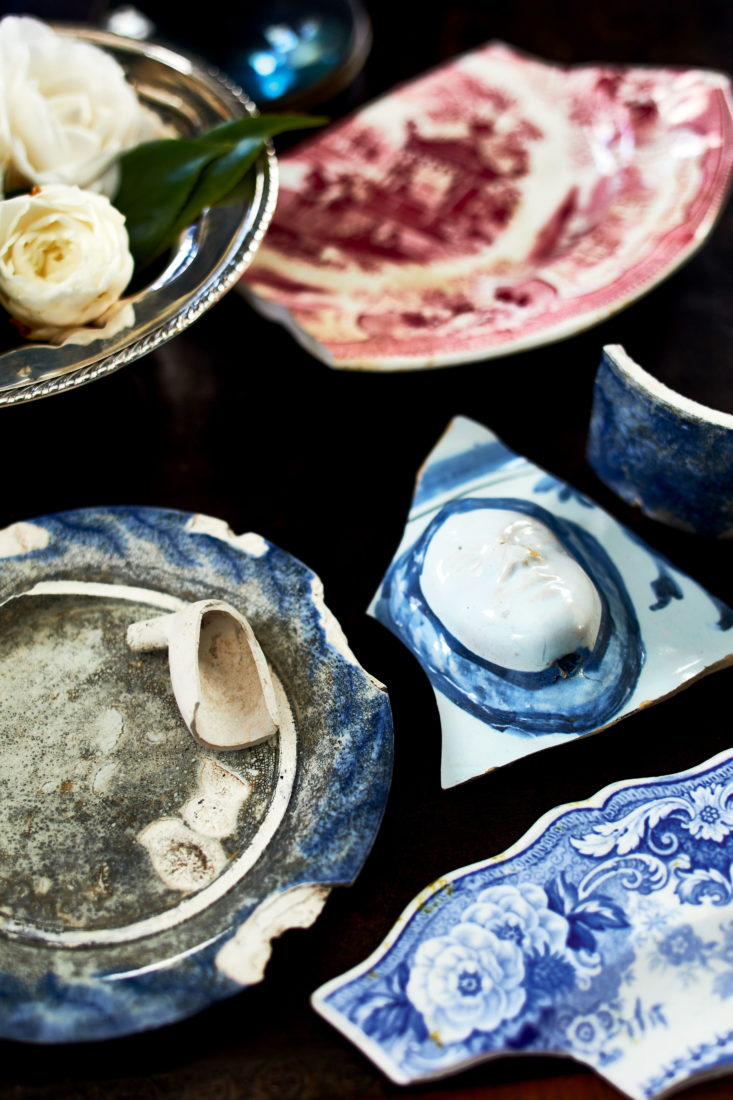
Photo: Brie Williams
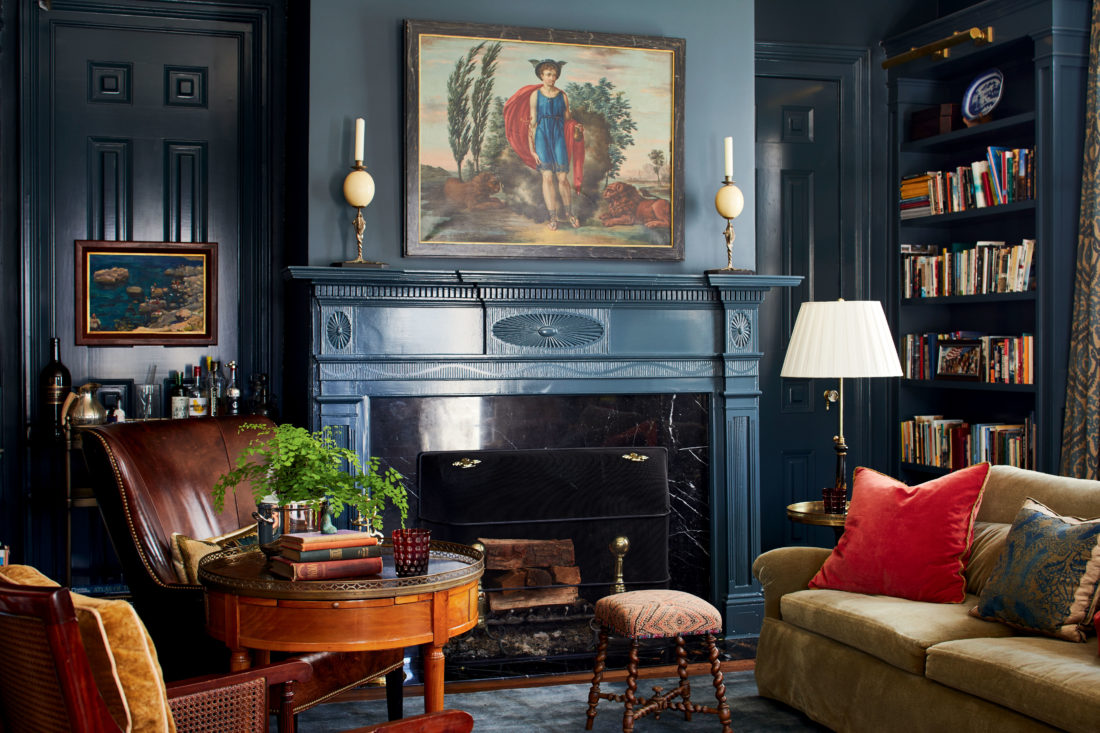
An antique painting of Mercury hangs above the library mantel.
Photo: Brie Williams
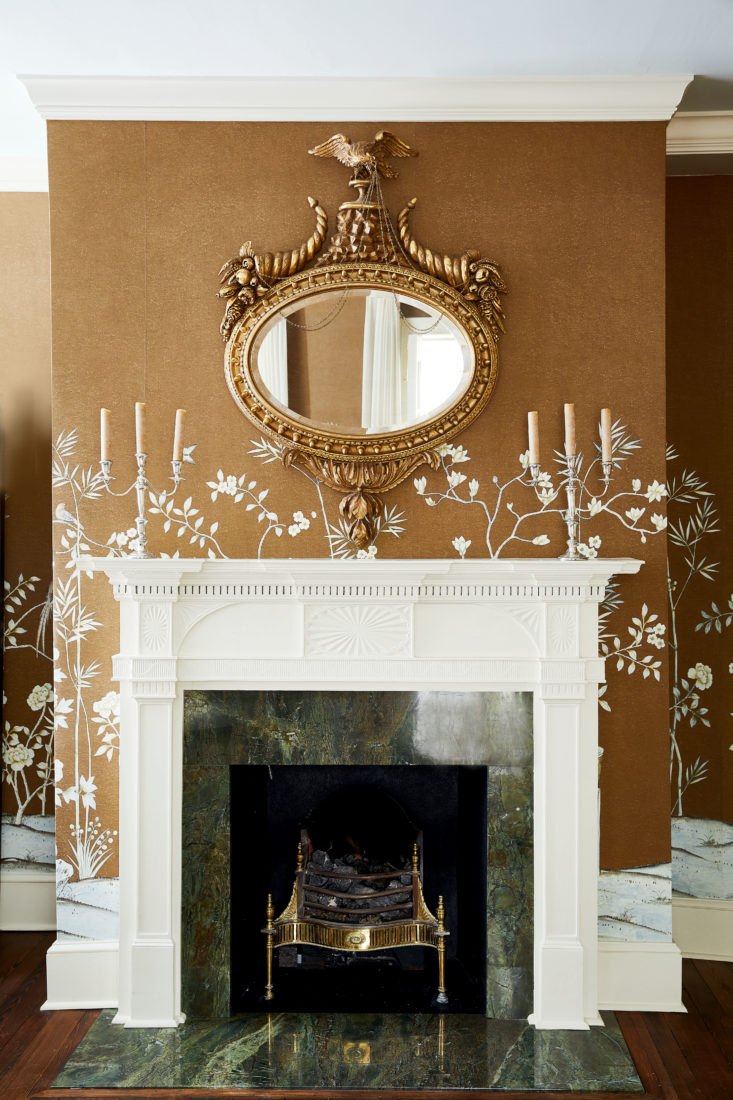
The dining room wallpaper resembles that which hung in Zoë’s childhood home.
Photo: Brie Williams
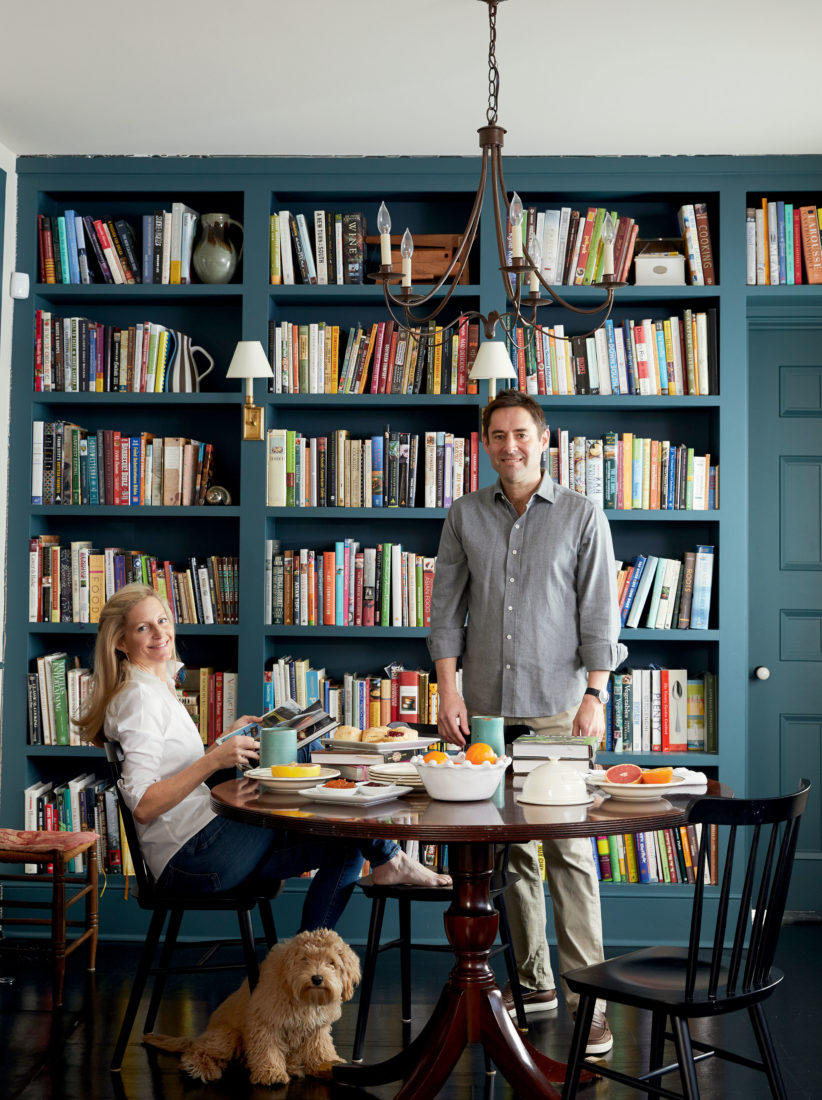
The couple in the kitchen, with their cookbook collection and their Australian labradoodle, Griffon.
Photo: Brie Williams
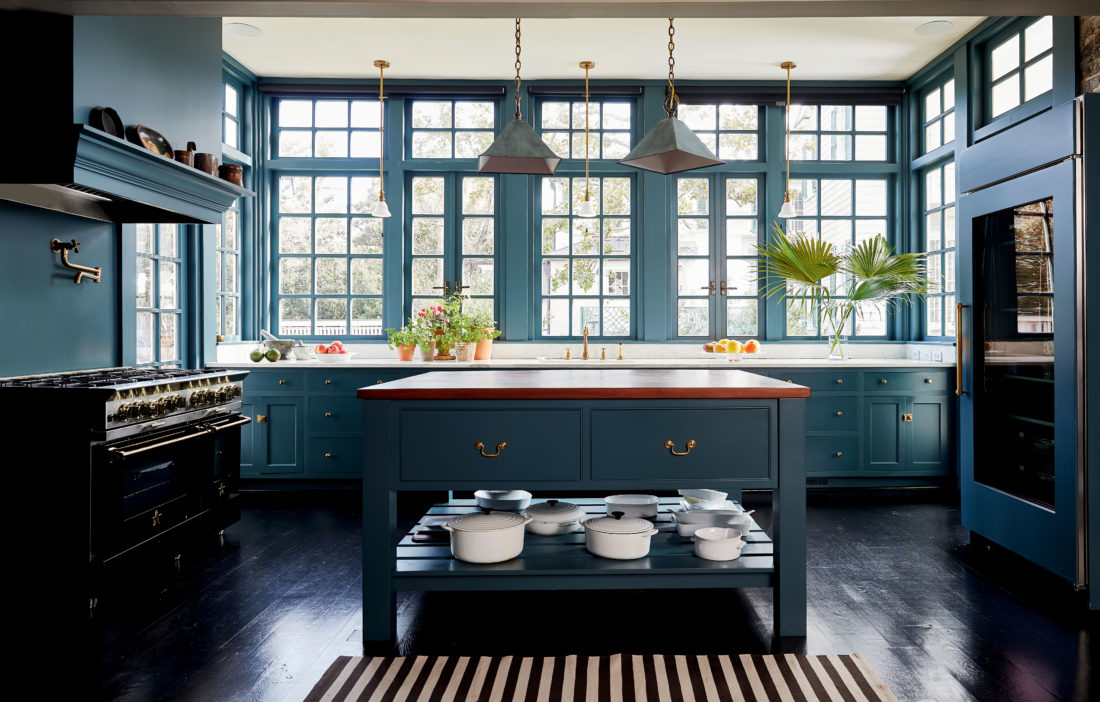
The Stephenses chose a dark hue for their kitchen, which in the daytime gets flooded with light; the casement windows overlook a garden designed by Sheila Wertimer.
Photo: Brie Williams


